New Homes » Kanto » Saitama » Soka
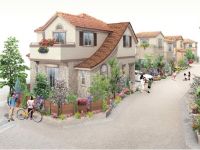 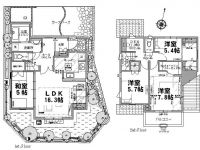
| | Soka 埼玉県草加市 |
| Isesaki Tobu "Nitta" walk 12 minutes 東武伊勢崎線「新田」歩12分 |
| ◎ Porras newly built condominiums of! 2014 mid-April will be completed! Family planning that everyone get used to smile! Complete site to your local also equipped therefore please feel free to contact us ◎ Nitta Station 12 minutes' walk ◎ポラスの新築分譲住宅!平成26年4月中旬完成予定! ご家族みんなが笑顔になれるプランニング! お近くに完成現場もありますのでお気軽にご相談下さい◎新田駅徒歩12分 |
| ◇ for Mrs. family feelings, 1. . Within a 10-minute walk, Educational institutions ・ Shopping facilities ・ hospital ・ park ・ It has well-equipped living facilities, such as financial institutions 2. . Protect the bright appearance design & private, It spreads open landscape such as trees and flowers to produce a season 3. , Planning of the right man in the right place for everyone your family rejoice. Around the easy-to-use kitchen, Receipt, Space for relaxation, Plan is that every day is fun, such as equipment specifications in pursuit of energy saving & design ※ Please leave our founding 43 years in the local! Tobu Isesaki Line is Nitta Station east exit 5-minute walk! Porras birthplace of! Please visit us by all means! ◇家族想いのミセスのために、 1.便利な施設が揃ったロケーション。徒歩10分圏内に、教育施設・買物施設・病院・公園・金融機関など生活施設が整っています 2.彩り豊かな明るい街。明るい外観デザイン&プライベートを守り、季節を演出する樹木や草花など開放的な景観が広がります 3.満足できる生活スタイルを想定した、ご家族みんなが喜ぶ適材適所のプランニング。使い勝手のよいキッチンまわり、収納、くつろぎの空間、省エネ&デザイン性を追求した設備仕様など毎日が楽しくなるプランです※地元で創業43年の当社にお任せ下さい!東武伊勢崎線新田駅東口徒歩5分です!ポラス発祥の地!ぜひご来店ください! |
Features pickup 特徴ピックアップ | | Measures to conserve energy / Airtight high insulated houses / Energy-saving water heaters / Super close / Facing south / System kitchen / Bathroom Dryer / All room storage / Flat to the station / LDK15 tatami mats or more / Japanese-style room / garden / Washbasin with shower / Toilet 2 places / Bathroom 1 tsubo or more / 2-story / South balcony / Double-glazing / Warm water washing toilet seat / Underfloor Storage / The window in the bathroom / TV monitor interphone / Dish washing dryer / Walk-in closet / Or more ceiling height 2.5m / City gas / Floor heating / Development subdivision in 省エネルギー対策 /高気密高断熱住宅 /省エネ給湯器 /スーパーが近い /南向き /システムキッチン /浴室乾燥機 /全居室収納 /駅まで平坦 /LDK15畳以上 /和室 /庭 /シャワー付洗面台 /トイレ2ヶ所 /浴室1坪以上 /2階建 /南面バルコニー /複層ガラス /温水洗浄便座 /床下収納 /浴室に窓 /TVモニタ付インターホン /食器洗乾燥機 /ウォークインクロゼット /天井高2.5m以上 /都市ガス /床暖房 /開発分譲地内 | Price 価格 | | 31,800,000 yen ~ 3880 The yen prices include consumption tax, etc.. It will be the consumption tax rate 8% equivalent of the price notation. 3180万円 ~ 3880万円価格には消費税等が含まれております。消費税率8%相当の価格表記となります。 | Floor plan 間取り | | 3LDK ・ 4LDK 3LDK・4LDK | Units sold 販売戸数 | | 5 units 5戸 | Total units 総戸数 | | 9 units 9戸 | Land area 土地面積 | | 101.25 sq m ~ 115.73 sq m (30.62 tsubo ~ 35.00 tsubo) (Registration) 101.25m2 ~ 115.73m2(30.62坪 ~ 35.00坪)(登記) | Building area 建物面積 | | 94.65 sq m ~ 98.85 sq m (28.63 tsubo ~ 29.90 tsubo) (Registration) 94.65m2 ~ 98.85m2(28.63坪 ~ 29.90坪)(登記) | Driveway burden-road 私道負担・道路 | | Road width: 4m ・ 13.2m 道路幅:4m・13.2m | Completion date 完成時期(築年月) | | Mid-April, 2014 2014年4月中旬予定 | Address 住所 | | Soka Seimon-cho 埼玉県草加市清門町 | Traffic 交通 | | Isesaki Tobu "Nitta" walk 12 minutes
Isesaki Tobu "Matsubaradanchi" walk 26 minutes
Isesaki Tobu "Gamo" walk 36 minutes 東武伊勢崎線「新田」歩12分
東武伊勢崎線「松原団地」歩26分
東武伊勢崎線「蒲生」歩36分
| Related links 関連リンク | | [Related Sites of this company] 【この会社の関連サイト】 | Person in charge 担当者より | | Person in charge of real-estate and building Sawada Masato Age: 20 Daigyokai Experience: 4 years [Graduate] Chiyoda ward, Tokyo [hobby] Watching sports (especially football), tennis 担当者宅建澤田 正人年齢:20代業界経験:4年【出身】東京都千代田区【趣味】スポーツ観戦(特にサッカー)、テニス | Contact お問い合せ先 | | TEL: 0800-603-0721 [Toll free] mobile phone ・ Also available from PHS
Caller ID is not notified
Please contact the "saw SUUMO (Sumo)"
If it does not lead, If the real estate company TEL:0800-603-0721【通話料無料】携帯電話・PHSからもご利用いただけます
発信者番号は通知されません
「SUUMO(スーモ)を見た」と問い合わせください
つながらない方、不動産会社の方は
| Building coverage, floor area ratio 建ぺい率・容積率 | | Kenpei rate: 60% ・ 70%, Volume ratio: 160% ・ 200% (building coverage ・ Volume rate of road width, Numerical value might be different by the contact road situation. ) 建ペい率:60%・70%、容積率:160%・200%(建ぺい率・容積率は道路幅員、接道状況により数値が異なる場合がございます。) | Time residents 入居時期 | | Mid-May 2014 2014年5月中旬予定 | Land of the right form 土地の権利形態 | | Ownership 所有権 | Structure and method of construction 構造・工法 | | Wooden 2-story (2 × 4 construction method) 木造2階建(2×4工法) | Construction 施工 | | Global Home Co., Ltd. (Porras group) グローバルホーム株式会社(ポラスグループ) | Use district 用途地域 | | One middle and high 1種中高 | Land category 地目 | | Residential land ・ Hybrid land 宅地・雑種地 | Other limitations その他制限事項 | | ※ There is a shared interest / Garbage Area: 5.11 sq m × each 1 / 9 ※ Part of the subdivision will fall under the high-voltage line. (Applicable area: about 337 sq m) ※共有持分あり/ゴミ置場:5.11m2×各1/9 ※分譲地内の一部が高圧線下に該当します。(該当面積:約337m2) | Overview and notices その他概要・特記事項 | | Contact: Sawada Masato, Building confirmation number: No. SJK-KX1311071608 (1 Building) other 担当者:澤田 正人、建築確認番号:第SJK-KX1311071608号(1号棟)他 | Company profile 会社概要 | | <Seller> Minister of Land, Infrastructure and Transport (11) No. 002401 (Corporation) Prefecture Building Lots and Buildings Transaction Business Association (Corporation) metropolitan area real estate Fair Trade Council member (Ltd.) a central residential Soka Information Center Yubinbango340-0052 Soka KimuAkira cho 329-1 <売主>国土交通大臣(11)第002401号(公社)埼玉県宅地建物取引業協会会員 (公社)首都圏不動産公正取引協議会加盟(株)中央住宅草加情報センター〒340-0052 埼玉県草加市金明町329-1 |
Rendering (appearance)完成予想図(外観) 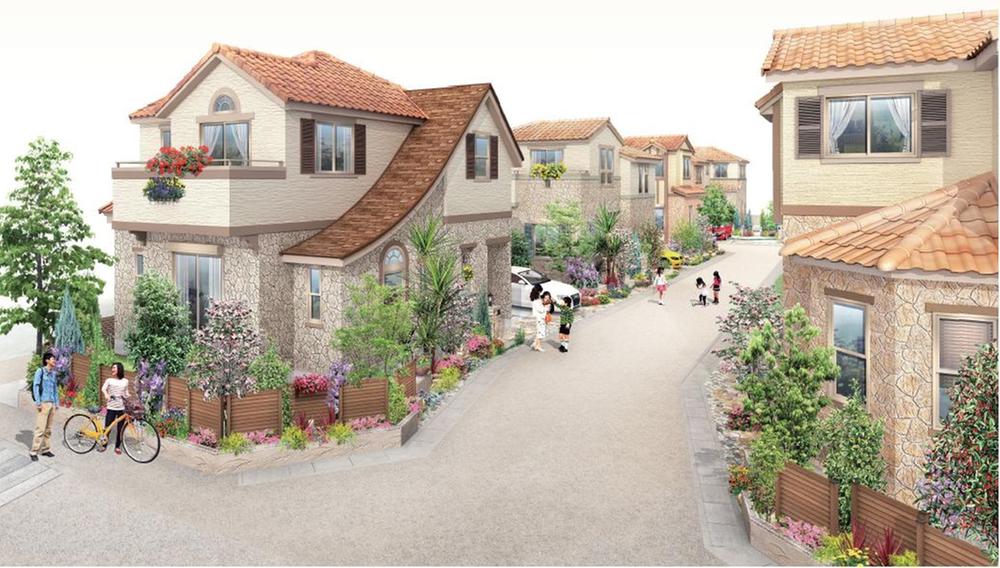 Rendering ※ Rendering is actually a somewhat different in those that caused draw on the basis of the drawings.
完成予想図※完成予想図は図面をもとに描き起こしたもので実際とは多少異なります。
Floor plan間取り図 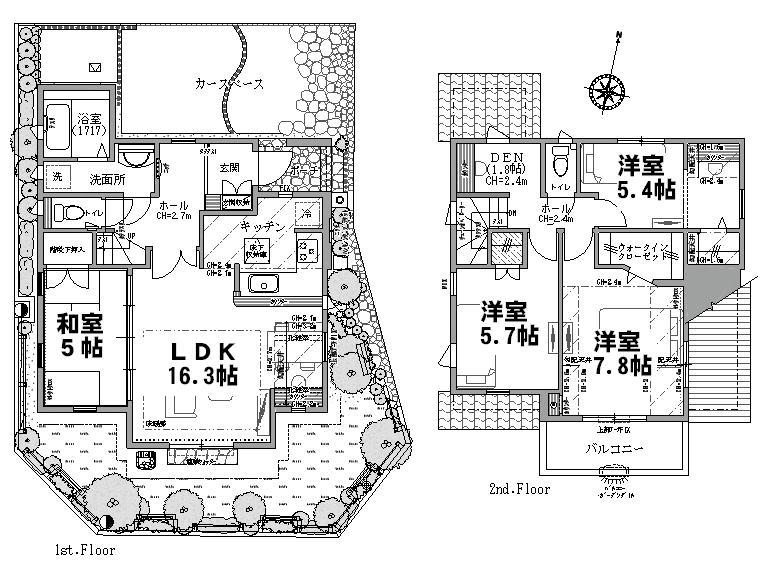 (1 Building), Price 34,800,000 yen, 4LDK, Land area 115.73 sq m , Building area 97.62 sq m
(1号棟)、価格3480万円、4LDK、土地面積115.73m2、建物面積97.62m2
Primary school小学校 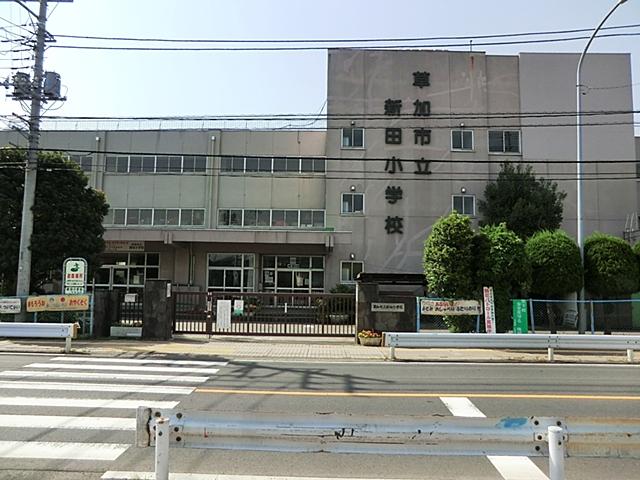 Soka 270m to stand Nitta Elementary School
草加市立新田小学校まで270m
The entire compartment Figure全体区画図 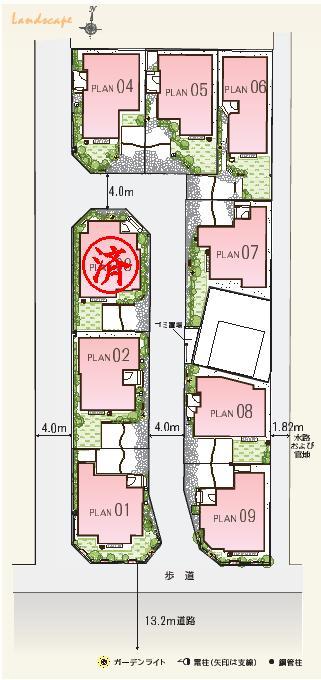 9 House of exterior design that personality is attractive. Such as inviting a smile, Bright and shining city skyline
9邸の個性が魅力ある外観デザイン。笑顔を招き入れるような、明るく輝く街並みです
Floor plan間取り図 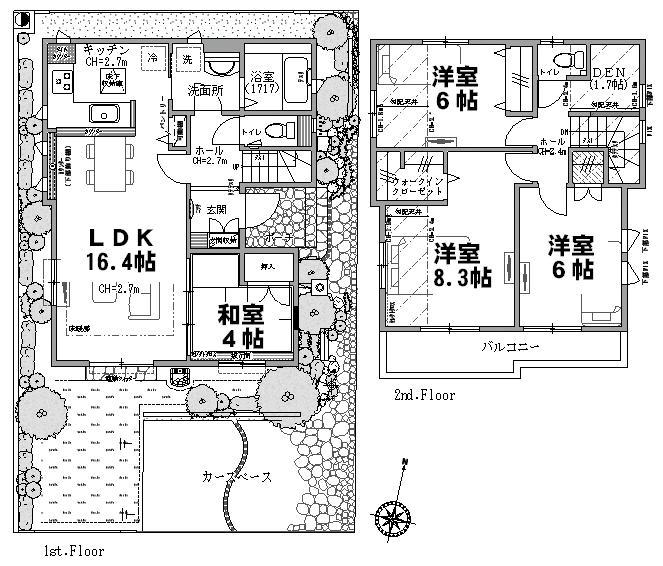 (Building 2), Price 35,800,000 yen, 4LDK, Land area 115.73 sq m , Building area 97.87 sq m
(2号棟)、価格3580万円、4LDK、土地面積115.73m2、建物面積97.87m2
Junior high school中学校 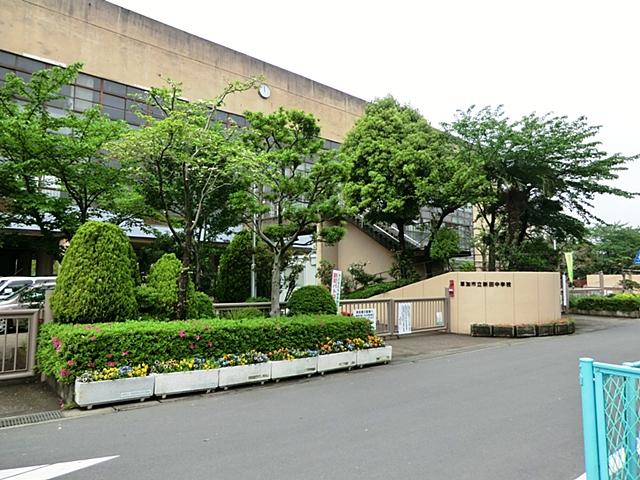 Soka 920m to stand Nitta junior high school
草加市立新田中学校まで920m
Floor plan間取り図 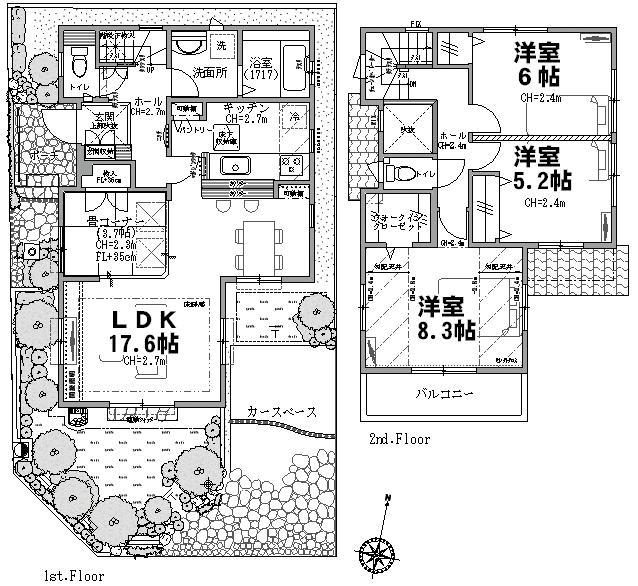 (4 Building), Price 38,800,000 yen, 3LDK, Land area 115.73 sq m , Building area 97.5 sq m
(4号棟)、価格3880万円、3LDK、土地面積115.73m2、建物面積97.5m2
Kindergarten ・ Nursery幼稚園・保育園 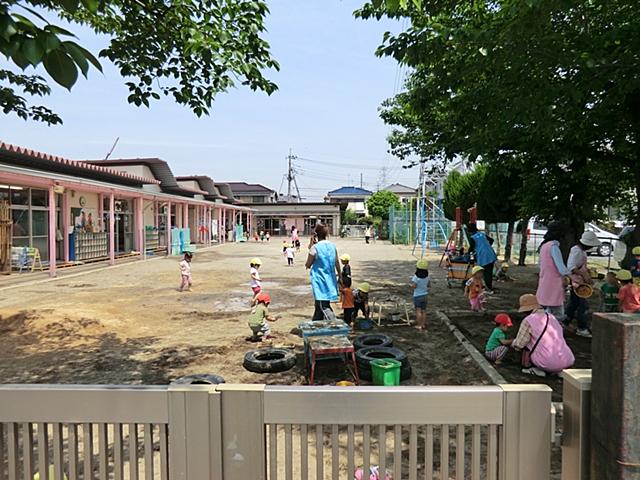 Goodwill to nursery school 340m
しんぜん保育園まで340m
Floor plan間取り図 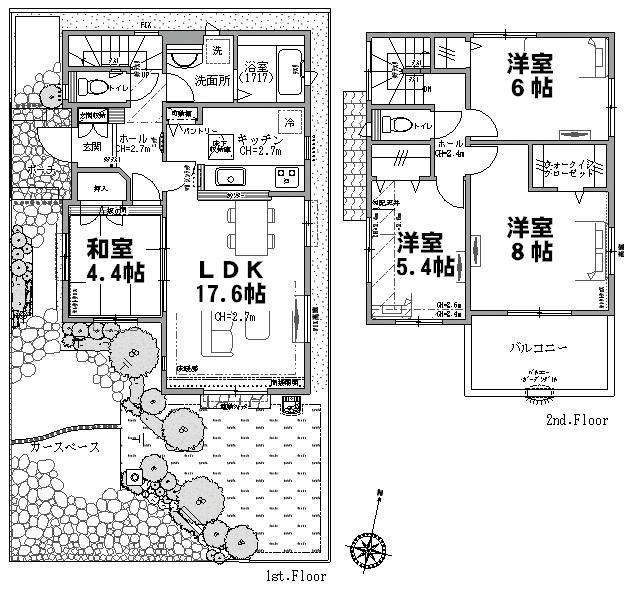 (5 Building), Price 36,800,000 yen, 4LDK, Land area 115.72 sq m , Building area 94.65 sq m
(5号棟)、価格3680万円、4LDK、土地面積115.72m2、建物面積94.65m2
Kindergarten ・ Nursery幼稚園・保育園 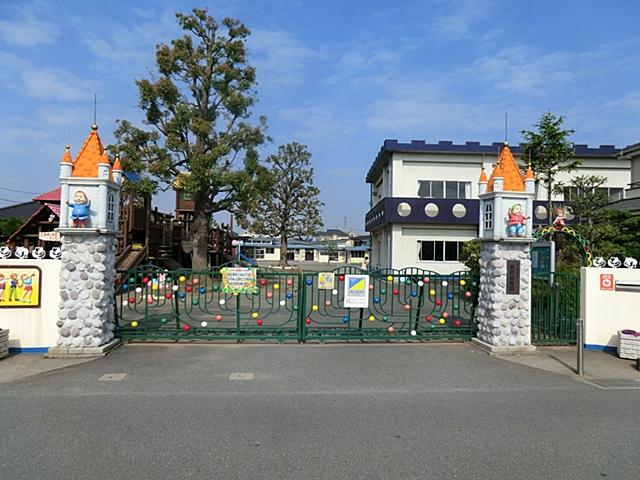 660m until Nitta kindergarten
新田幼稚園まで660m
Floor plan間取り図 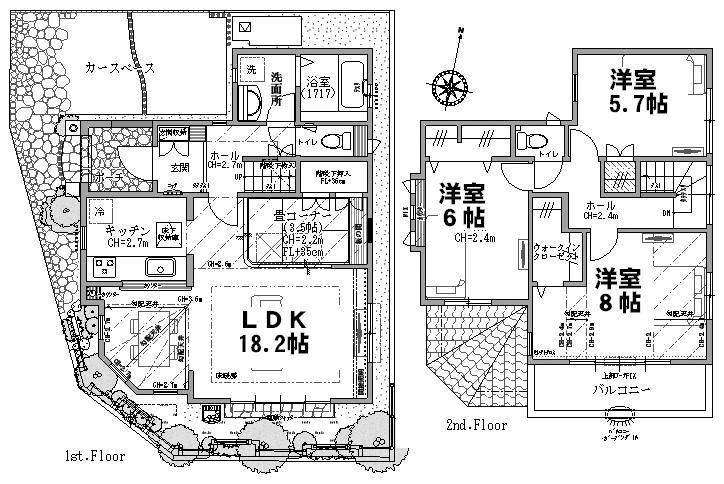 (9 Building), Price 31,800,000 yen, 3LDK, Land area 101.25 sq m , Building area 98.85 sq m
(9号棟)、価格3180万円、3LDK、土地面積101.25m2、建物面積98.85m2
Shopping centreショッピングセンター 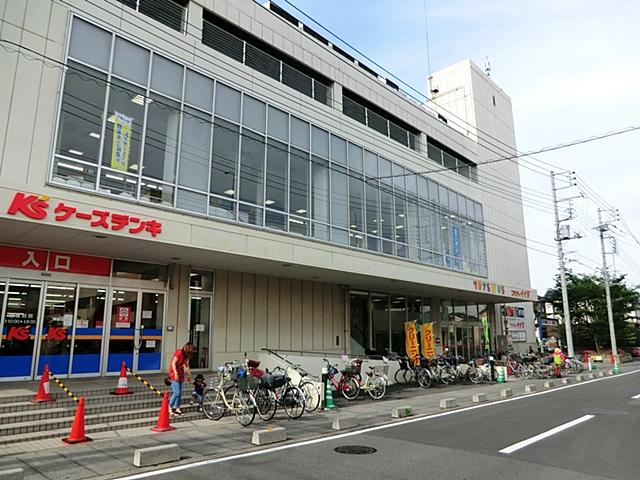 330m to Soka Semonpuraza
草加セーモンプラザまで330m
Convenience storeコンビニ 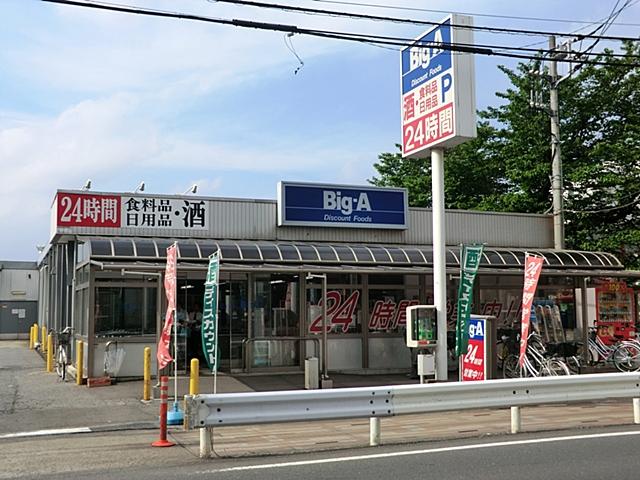 big ・ Ey 580m until Nitta shop
ビッグ・エー 新田店まで580m
Supermarketスーパー 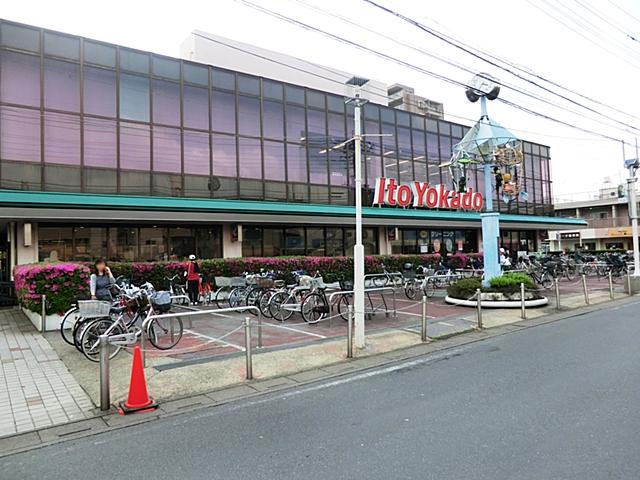 Ito-Yokado 670m until Nitta shop
イトーヨーカドー 新田店まで670m
Hospital病院 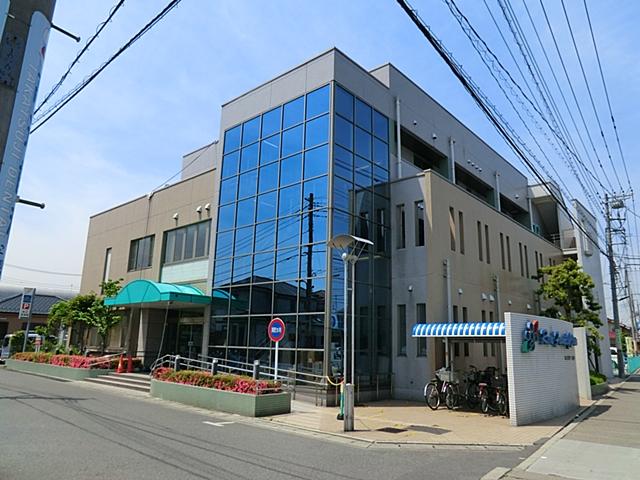 Len ・ 560m to the family clinic
レン・ファミリークリニックまで560m
Location
|
















