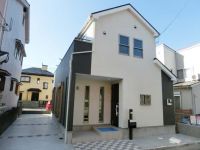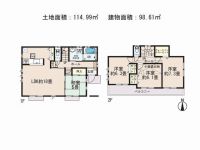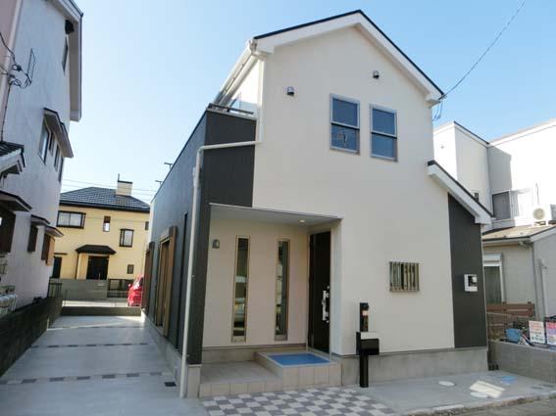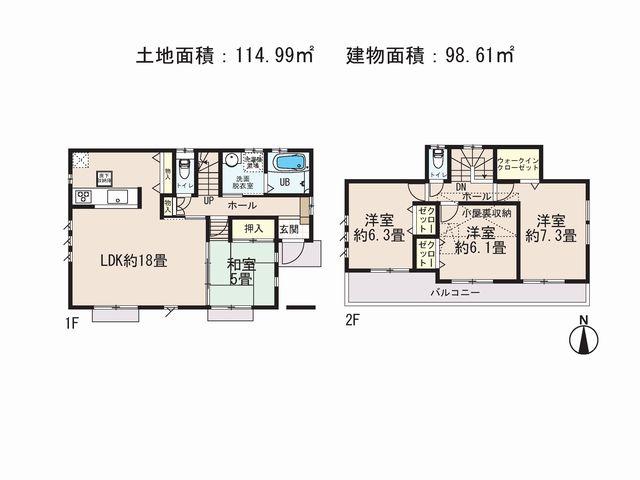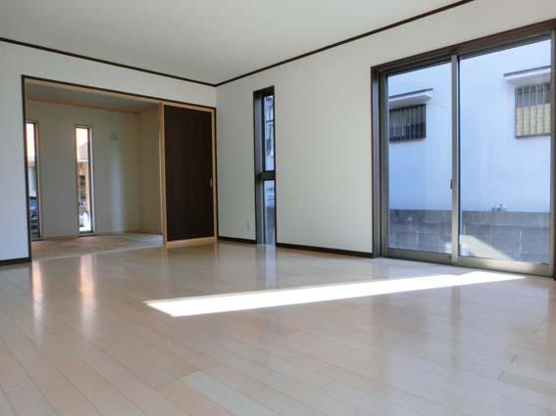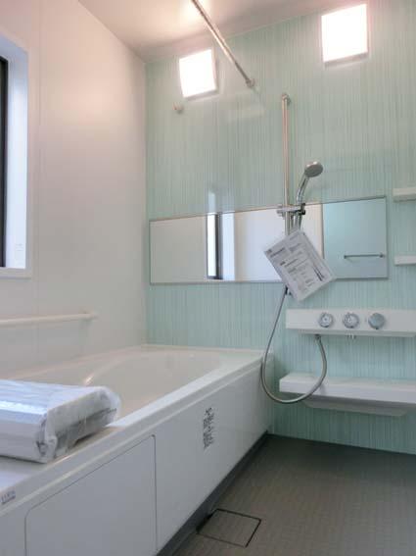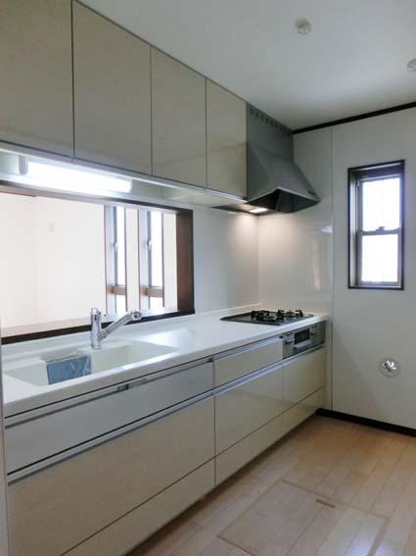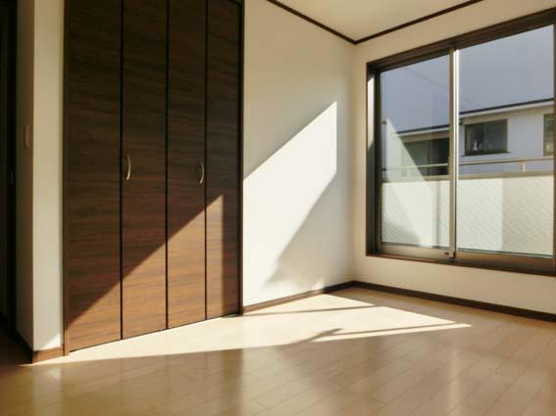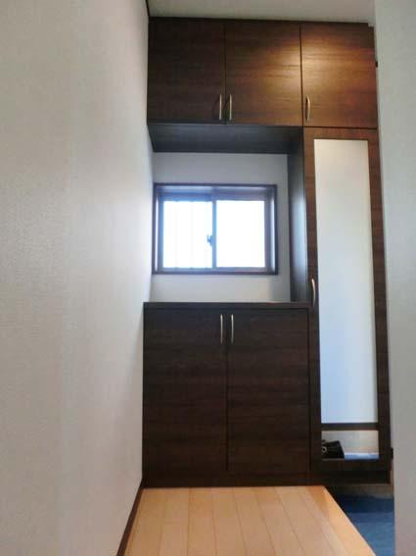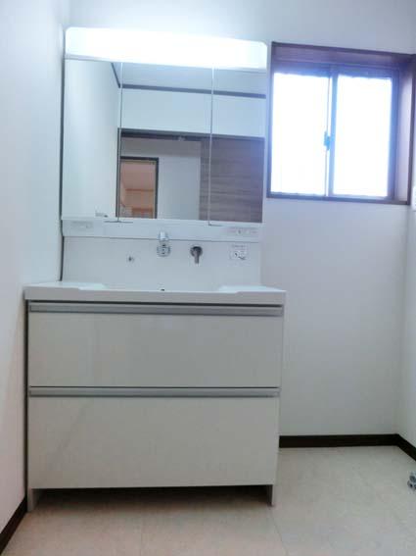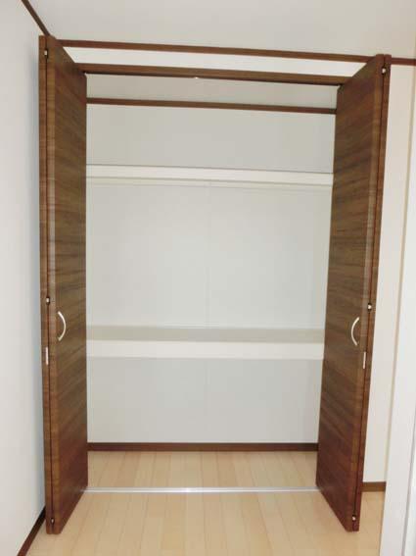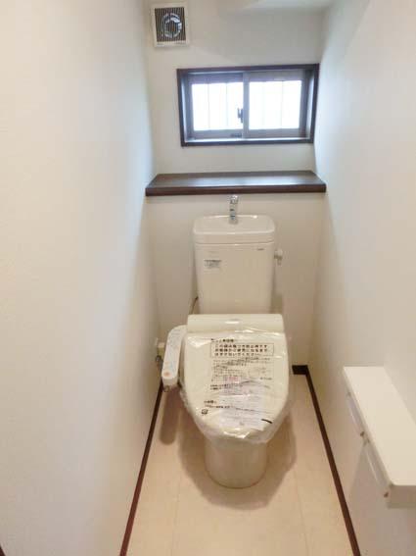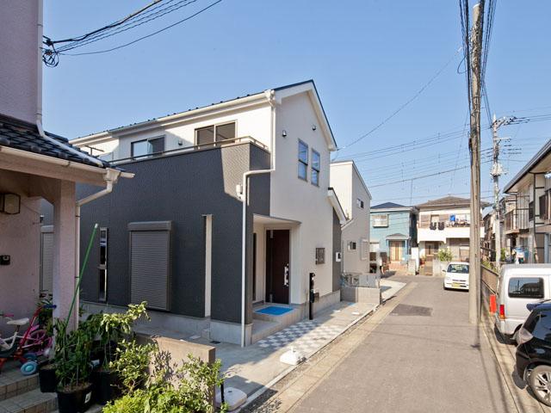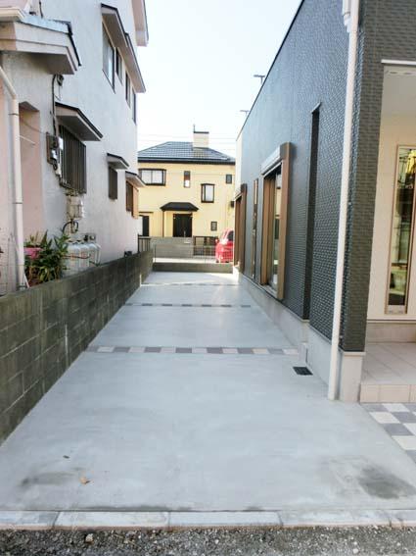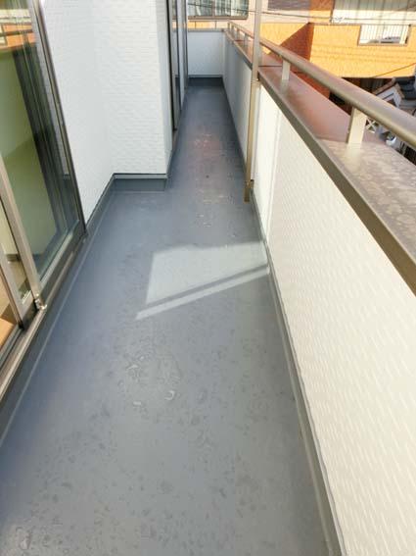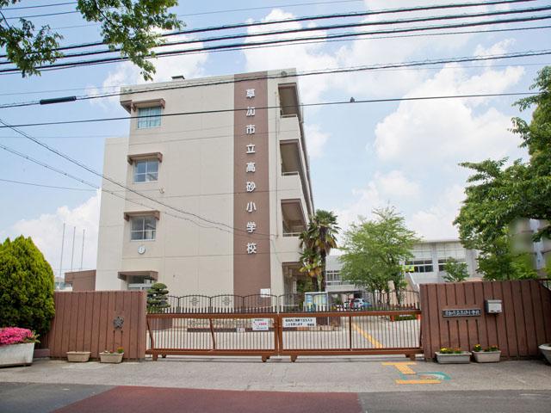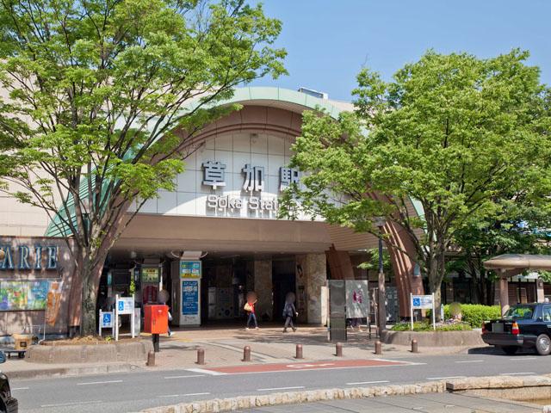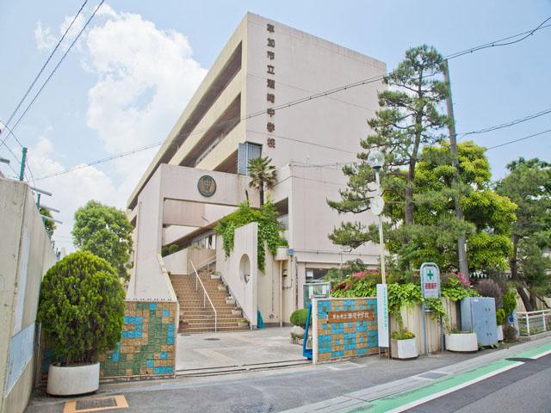|
|
Soka
埼玉県草加市
|
|
Isesaki Tobu "Soka" walk 14 minutes
東武伊勢崎線「草加」歩14分
|
|
Two Allowed spacious car space, Spacious LDK18 Pledge, Spacious balcony, With WIC, Unit bus Yes, Soka Station walk 14 minutes home to useful every day, Takasago Elementary School of the adjacent safe child-rearing environment
ゆったりカースペース2台可、広々LDK18帖、広々バルコニー、WIC付、ユニットバス有、毎日暮らしが便利な草加駅徒歩14分、高砂小学校隣接の安心の子育て環境
|
|
■ Those who are looking for more information, Click on the document request ■ Convenient to commute in 2 Station Available ■ Spacious living space with all the living room storage ■ Your family close to face-to-face kitchen
■詳細情報をお求めの方は、資料請求をクリック■2駅利用可で通勤通学に便利■全居室収納付きで広々住空間■対面キッチンでご家族を身近に
|
Features pickup 特徴ピックアップ | | Parking two Allowed / System kitchen / Bathroom Dryer / Face-to-face kitchen / 2-story / Warm water washing toilet seat / Underfloor Storage / TV monitor interphone / High-function toilet / Walk-in closet / City gas 駐車2台可 /システムキッチン /浴室乾燥機 /対面式キッチン /2階建 /温水洗浄便座 /床下収納 /TVモニタ付インターホン /高機能トイレ /ウォークインクロゼット /都市ガス |
Price 価格 | | 31,800,000 yen 3180万円 |
Floor plan 間取り | | 4LDK 4LDK |
Units sold 販売戸数 | | 1 units 1戸 |
Land area 土地面積 | | 114.99 sq m (34.78 square meters) 114.99m2(34.78坪) |
Building area 建物面積 | | 98.61 sq m (29.82 square meters) 98.61m2(29.82坪) |
Driveway burden-road 私道負担・道路 | | Nothing, East 4m width 無、東4m幅 |
Completion date 完成時期(築年月) | | October 2013 2013年10月 |
Address 住所 | | Soka Yoshimachi 3 埼玉県草加市吉町3 |
Traffic 交通 | | Isesaki Tobu "Soka" walk 14 minutes
Isesaki Tobu "Yatsuka" walk 17 minutes
Isesaki Tobu "Matsubaradanchi" walk 40 minutes 東武伊勢崎線「草加」歩14分
東武伊勢崎線「谷塚」歩17分
東武伊勢崎線「松原団地」歩40分
|
Person in charge 担当者より | | Rep Marubashi Naoki Age: 30 Daigyokai experience: the 12-year personality is often said not suitable for business but we do somehow. Standing in the customer's point of view, We thought that if it is possible by the help of looking you live. 担当者丸橋 直樹年齢:30代業界経験:12年性格的に営業に向いてないとよく言われますが何とかやっております。お客様の立場にたって、お客様のお住まい探しのお手伝いをさせて頂ければと思っております。 |
Contact お問い合せ先 | | TEL: 0800-603-1115 [Toll free] mobile phone ・ Also available from PHS
Caller ID is not notified
Please contact the "saw SUUMO (Sumo)"
If it does not lead, If the real estate company TEL:0800-603-1115【通話料無料】携帯電話・PHSからもご利用いただけます
発信者番号は通知されません
「SUUMO(スーモ)を見た」と問い合わせください
つながらない方、不動産会社の方は
|
Building coverage, floor area ratio 建ぺい率・容積率 | | 60% ・ 200% 60%・200% |
Time residents 入居時期 | | Consultation 相談 |
Land of the right form 土地の権利形態 | | Ownership 所有権 |
Structure and method of construction 構造・工法 | | Wooden 2-story 木造2階建 |
Use district 用途地域 | | Two mid-high 2種中高 |
Overview and notices その他概要・特記事項 | | Contact: Marubashi Naoki, Facilities: This sewage, City gas, Building confirmation number:., Parking: car space 担当者:丸橋 直樹、設備:本下水、都市ガス、建築確認番号:.、駐車場:カースペース |
Company profile 会社概要 | | <Mediation> Saitama Governor (7) No. 013993 Century 21 (Ltd.) Soka citizen housing Yubinbango340-0016 Soka center 2-15-8 <仲介>埼玉県知事(7)第013993号センチュリー21(株)草加市民ハウジング〒340-0016 埼玉県草加市中央2-15-8 |
