New Homes » Kanto » Saitama » Soka
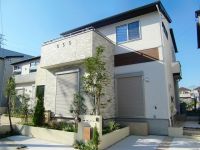 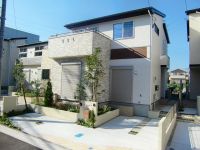
| | Soka 埼玉県草加市 |
| Isesaki Tobu "Soka" walk 19 minutes 東武伊勢崎線「草加」歩19分 |
| ◎ local express stop station "Soka" 19-minute walk from the station, Or bus 5 minutes "Soka Nishimachi" Tomafu 4 minutes! Commute ・ Commute ・ Shopping and transportation access good! It is very convenient location ◎ south-facing, Good is per yang ◎準急停車駅「草加」駅より徒歩19分、またはバス5分「草加西町」停歩4分! 通勤・通学・お買物など交通アクセス良好!とっても便利な立地です◎南向き、陽当り良好です |
| ◆ Newly built condominiums of Porras! Heisei 25 August completed already the property The siding of Wood and masonry tone to accent was put together in the Nordic modern atmosphere. ◆ Space development that family smile spread all over the house! Flexible plan that can be changed according to the change of the study corner and life style in the corner of the living room. ◆ Glad specification to Mrs. to do a day-to-day household chores! Walk-in closet, magazine rack, In addition to storage and pantry, Many of the facilities of enhancement that will grant a happy family. ※ Please leave our founding 45 years in the local! Tobu Isesaki Line is Nitta Station east exit 5-minute walk! Porras birthplace of! Please visit us by all means! We look forward to inquiries from everyone! ◆ポラスの新築分譲住宅!平成25年8月完成済の物件です ウッド調と石積調のサイディングをアクセントに北欧モダンな雰囲気でまとめました。◆家族の笑顔が家中に広がる空間づくり! リビングの一角にあるスタディコーナーやライフスタイルの変化に合わせて変更できるフレキシブルプラン。◆日々の家事をこなすミセスに嬉しい仕様! ウォークインクロゼット、マガジンラック、パントリーなどの収納のほか、家族の嬉しいを叶えてくれる充実の設備の数々。※地元で創業45年の当社にお任せ下さい!東武伊勢崎線新田駅東口徒歩5分です!ポラス発祥の地!ぜひご来店ください!皆様からのお問い合わせをお待ちしております! |
Features pickup 特徴ピックアップ | | Measures to conserve energy / Immediate Available / Energy-saving water heaters / Facing south / System kitchen / Yang per good / All room storage / Flat to the station / Siemens south road / Washbasin with shower / Face-to-face kitchen / Toilet 2 places / Bathroom 1 tsubo or more / 2-story / South balcony / Double-glazing / Warm water washing toilet seat / Underfloor Storage / The window in the bathroom / Ventilation good / Dish washing dryer / Walk-in closet / Or more ceiling height 2.5m / City gas / Floor heating 省エネルギー対策 /即入居可 /省エネ給湯器 /南向き /システムキッチン /陽当り良好 /全居室収納 /駅まで平坦 /南側道路面す /シャワー付洗面台 /対面式キッチン /トイレ2ヶ所 /浴室1坪以上 /2階建 /南面バルコニー /複層ガラス /温水洗浄便座 /床下収納 /浴室に窓 /通風良好 /食器洗乾燥機 /ウォークインクロゼット /天井高2.5m以上 /都市ガス /床暖房 | Price 価格 | | 36,800,000 yen ~ 3960 The yen price includes 5% consumption tax and water contributions. 2013 April 1, and later of your delivery, Consumption tax of 8% will be applied. 3680万円 ~ 3960万円価格には消費税5%及び水道分担金が含まれています。平成25年4月1日以降のお引渡しの場合、消費税8%が適用されます。 | Floor plan 間取り | | 2LDK ・ 3LDK 2LDK・3LDK | Units sold 販売戸数 | | 3 units 3戸 | Total units 総戸数 | | 6 units 6戸 | Land area 土地面積 | | 100.01 sq m ・ 120.01 sq m (30.25 tsubo ・ 36.30 tsubo) (Registration) 100.01m2・120.01m2(30.25坪・36.30坪)(登記) | Building area 建物面積 | | 93.77 sq m ~ 98.54 sq m (28.36 tsubo ~ 29.80 tsubo) (Registration) 93.77m2 ~ 98.54m2(28.36坪 ~ 29.80坪)(登記) | Driveway burden-road 私道負担・道路 | | Road width: 4m ・ 6m, There equity / Trash yard: 2.45 sq m × each 1 / 6, Unused land: 10.35 sq m × each 1 / 6 道路幅:4m・6m、持分あり/ごみ置場:2.45m2×各1/6、未利用地:10.35m2×各1/6 | Completion date 完成時期(築年月) | | August 2013 2013年8月 | Address 住所 | | Soka Nishimachi 埼玉県草加市西町 | Traffic 交通 | | Isesaki Tobu "Soka" walk 19 minutes
Isesaki Tobu "Soka" bus 5 minutes Soka Ayumi Nishimachi 4 minutes
Isesaki Tobu "Yatsuka" walk 28 minutes 東武伊勢崎線「草加」歩19分
東武伊勢崎線「草加」バス5分草加西町歩4分
東武伊勢崎線「谷塚」歩28分
| Related links 関連リンク | | [Related Sites of this company] 【この会社の関連サイト】 | Person in charge 担当者より | | Person in charge of real-estate and building Tsuda Keiji Age: 20 Daigyokai Experience: 6 years [Birthplace] Ushiku, Ibaraki Prefecture [Graduating school] Nihon University (science) [Favorite things] Break dance ・ Awa dance ・ tennis ・ Space where there is music and drink ・ Muscle training (I recently bought a hanging machine) 担当者宅建津田 啓司年齢:20代業界経験:6年【出身地】茨城県牛久市【出身大学】日本大学(理系)【好きなもの】ブレイクダンス・阿波踊り・テニス・音楽とお酒がある空間・筋トレ(最近懸垂マシンを購入しました) | Contact お問い合せ先 | | TEL: 0800-603-0721 [Toll free] mobile phone ・ Also available from PHS
Caller ID is not notified
Please contact the "saw SUUMO (Sumo)"
If it does not lead, If the real estate company TEL:0800-603-0721【通話料無料】携帯電話・PHSからもご利用いただけます
発信者番号は通知されません
「SUUMO(スーモ)を見た」と問い合わせください
つながらない方、不動産会社の方は
| Most price range 最多価格帯 | | 39 million yen (2 units) 3900万円台(2戸) | Building coverage, floor area ratio 建ぺい率・容積率 | | Kenpei rate: 60%, Volume ratio: 200% (road width, Numerical value might be different by the contact road situation. ) 建ペい率:60%、容積率:200%(道路幅員、接道状況により数値が異なる場合がございます。) | Time residents 入居時期 | | Immediate available 即入居可 | Land of the right form 土地の権利形態 | | Ownership 所有権 | Structure and method of construction 構造・工法 | | Wooden 2-story 木造2階建 | Construction 施工 | | Poratekku Co., Ltd. ポラテック株式会社 | Use district 用途地域 | | One middle and high 1種中高 | Land category 地目 | | Residential land 宅地 | Other limitations その他制限事項 | | ※ 4 Building will make the ground improvement. ※4号棟は地盤改良を行います。 | Overview and notices その他概要・特記事項 | | Contact: Tsuda Keiji, Building confirmation number: No. SJK-KX1211072267 (4 Building) other 担当者:津田 啓司、建築確認番号:第SJK-KX1211072267号(4号棟)他 | Company profile 会社概要 | | <Seller> Minister of Land, Infrastructure and Transport (11) No. 002401 (Corporation) Prefecture Building Lots and Buildings Transaction Business Association (Corporation) metropolitan area real estate Fair Trade Council member (Ltd.) a central residential Soka Information Center Yubinbango340-0052 Soka KimuAkira cho 329-1 <売主>国土交通大臣(11)第002401号(公社)埼玉県宅地建物取引業協会会員 (公社)首都圏不動産公正取引協議会加盟(株)中央住宅草加情報センター〒340-0052 埼玉県草加市金明町329-1 |
Local appearance photo現地外観写真 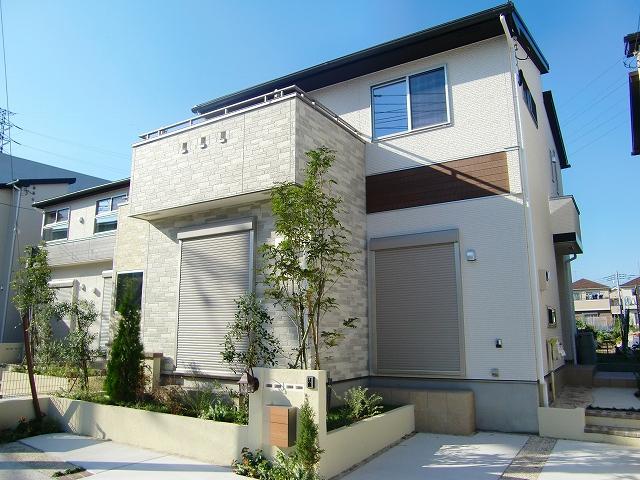 4 Building Good is per yang per appearance photo facing south! There are two cars car spaces (one light car correspondence)! Please do not hesitate to contact us. We look forward to local (October 2013) Shooting
4号棟 外観写真南向きにつき陽当り良好です!カースペース2台分あり(1台は軽自動車対応)!どうぞお気軽にお問い合わせ下さい。お待ちしています現地(2013年10月)撮影
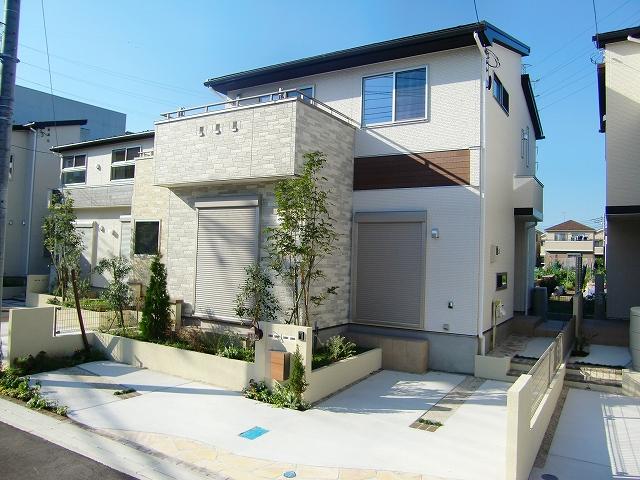 4 Building Exterior Photos Local (10 May 2013) Shooting
4号棟外観写真
現地(2013年10月)撮影
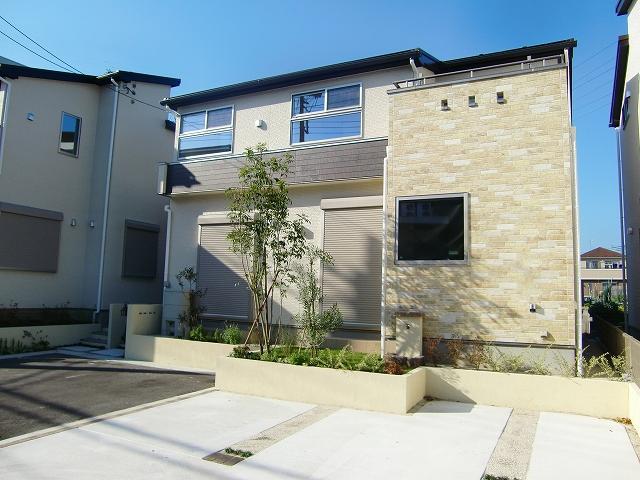 5 Building appearance South-facing sun per well per! Local (10 May 2013) Shooting
5号棟外観 南向きにつき陽当り良好!
現地(2013年10月)撮影
Floor plan間取り図 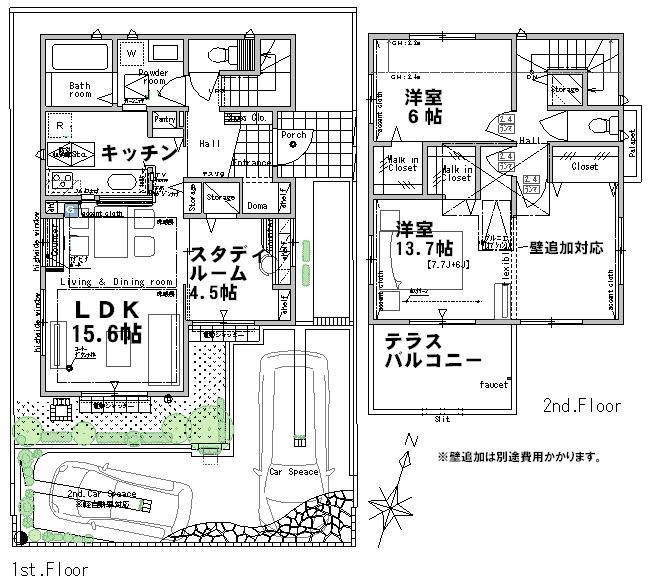 (4 Building), Price 39,600,000 yen, 3LDK, Land area 120.01 sq m , Building area 98.54 sq m
(4号棟)、価格3960万円、3LDK、土地面積120.01m2、建物面積98.54m2
Local photos, including front road前面道路含む現地写真 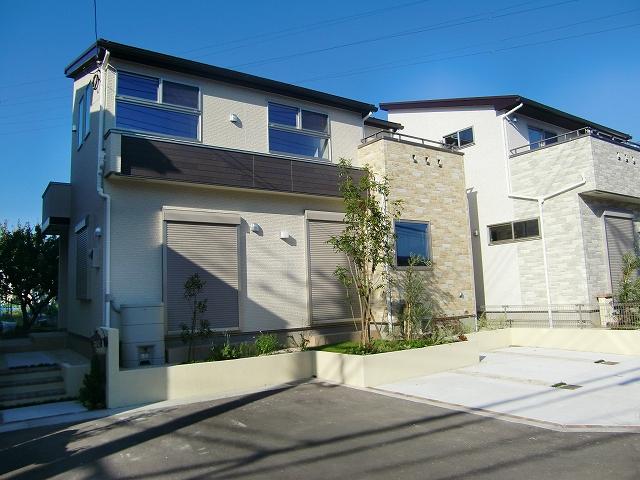 5 Building appearance Car two Allowed (one light car) Local (10 May 2013) Shooting
5号棟外観 車2台可(1台は軽自動車)
現地(2013年10月)撮影
Primary school小学校 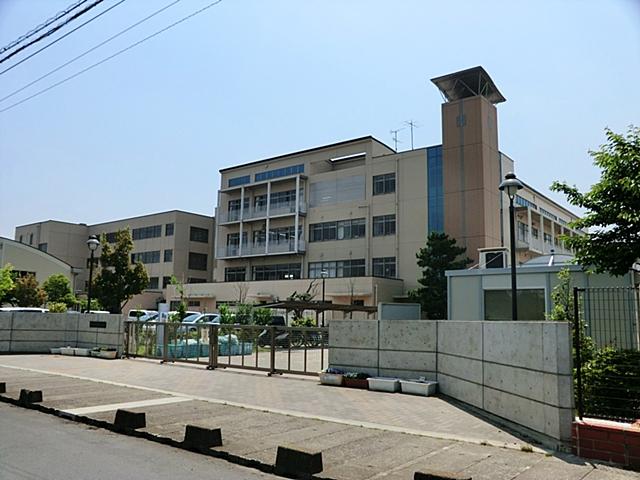 500m to Soka Tatsunishi cho Elementary School
草加市立西町小学校まで500m
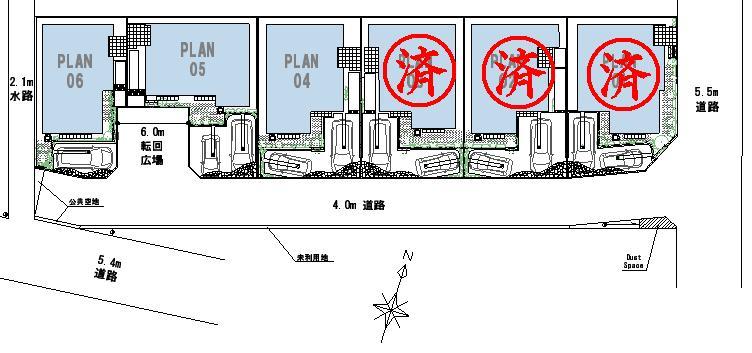 The entire compartment Figure
全体区画図
Floor plan間取り図 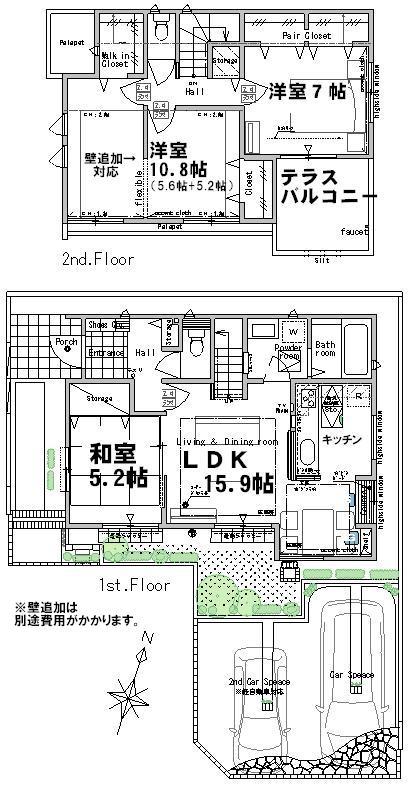 (5 Building), Price 39 million yen, 3LDK, Land area 120.01 sq m , Building area 97.3 sq m
(5号棟)、価格3900万円、3LDK、土地面積120.01m2、建物面積97.3m2
Local photos, including front road前面道路含む現地写真 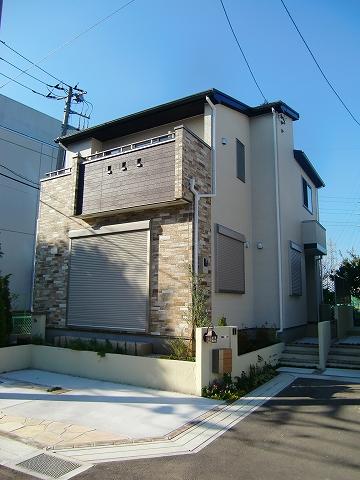 6 Building appearance South-facing sun per well per!
6号棟外観 南向きにつき陽当り良好!
Junior high school中学校 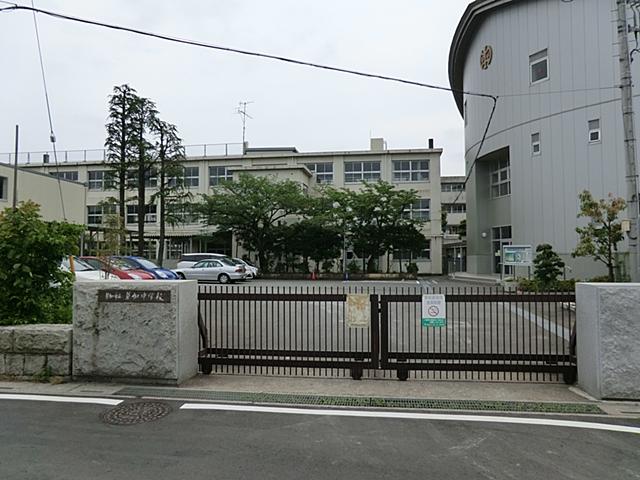 Soka Municipal Soka until junior high school 1670m
草加市立草加中学校まで1670m
Floor plan間取り図 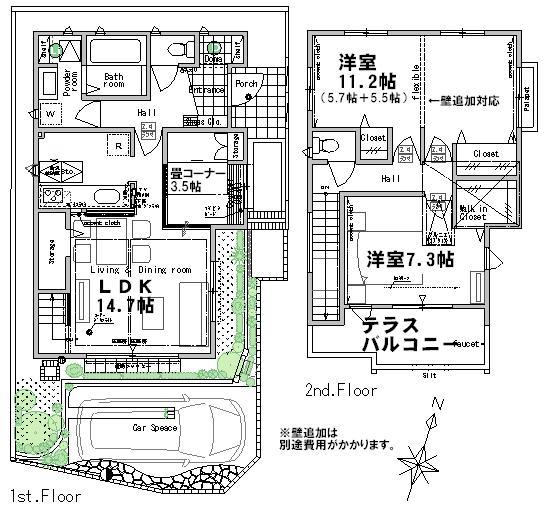 (6 Building), Price 36,800,000 yen, 2LDK, Land area 100.01 sq m , Building area 93.77 sq m
(6号棟)、価格3680万円、2LDK、土地面積100.01m2、建物面積93.77m2
Local photos, including front road前面道路含む現地写真 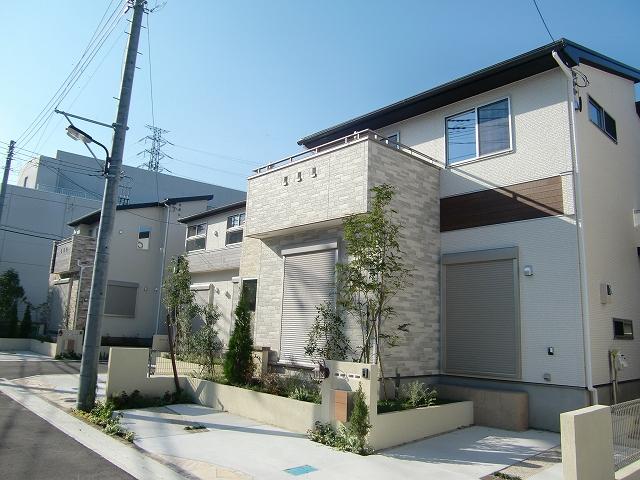 4 Building Exterior Photos
4号棟外観写真
Kindergarten ・ Nursery幼稚園・保育園 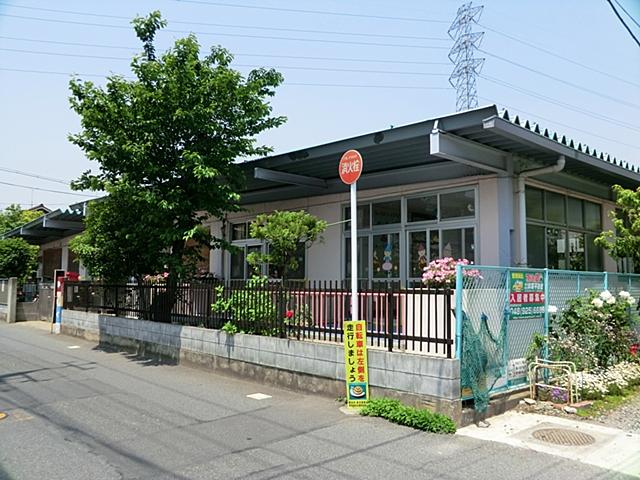 Nishimachi 810m to nursery school
にしまち保育園まで810m
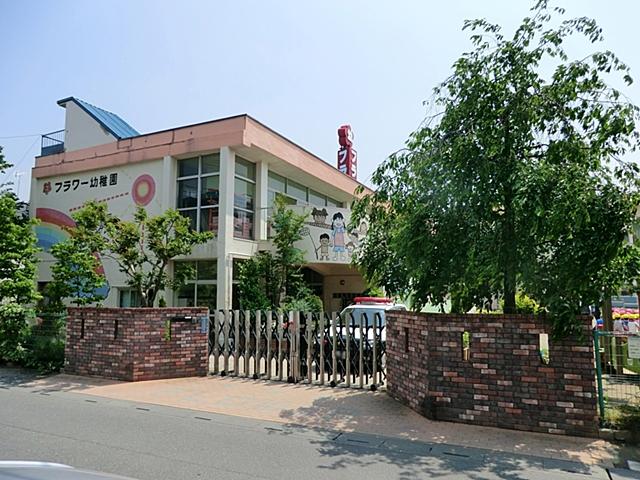 860m until Flower kindergarten
フラワー幼稚園まで860m
Supermarketスーパー 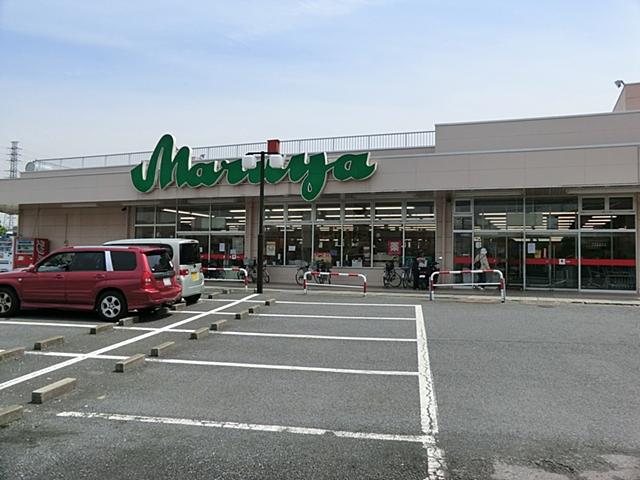 Marja Yanagijima to the store 780m
マルヤ 柳島店まで780m
Hospital病院 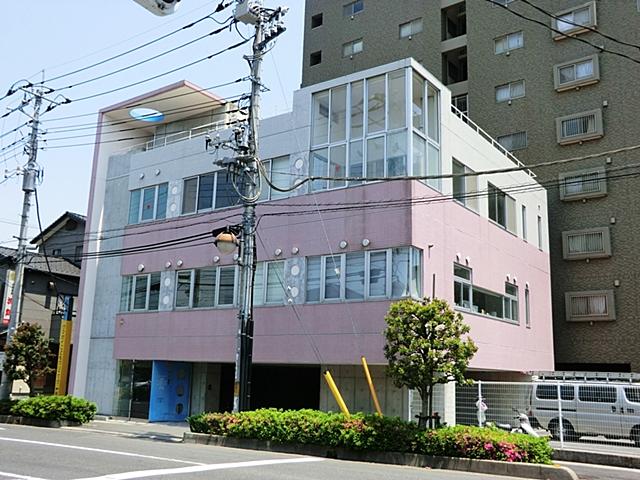 Kumagai children to clinic 980m
クマガイこどもクリニックまで980m
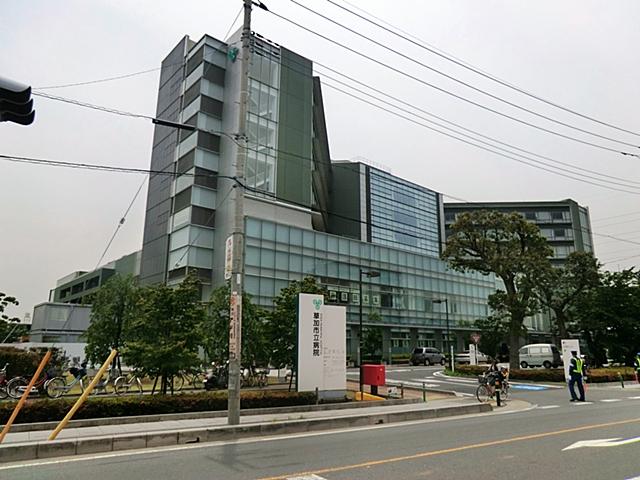 Soka 1490m to Hospital
草加市立病院まで1490m
Location
| 

















