New Homes » Kanto » Saitama » Soka
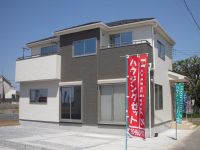 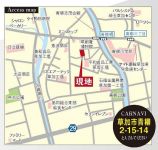
| | Soka 埼玉県草加市 |
| Isesaki Tobu "Matsubaradanchi" walk 31 minutes 東武伊勢崎線「松原団地」歩31分 |
| If you are looking for a newly built single-family [Misato new construction navi] In search! ! Every Saturday and Sunday site tours held We will guide you on weekdays. Limited time offer ・ You can spec color select! 新築戸建てをお探しの方は【三郷新築ナビ】で検索!!毎週土日現場見学会開催 平日もご案内いたします。期間限定・仕様カラーセレクトできます! |
| If you are looking for a newly built single-family [Misato new construction navi] In search! ! Every Saturday and Sunday site tours held We will guide you on weekdays. Limited time offer ・ You can spec color select! 新築戸建てをお探しの方は【三郷新築ナビ】で検索!!毎週土日現場見学会開催 平日もご案内いたします。期間限定・仕様カラーセレクトできます! |
Seller comments 売主コメント | | 9 Building 9号棟 | Local guide map 現地案内図 | | Local guide map 現地案内図 | Features pickup 特徴ピックアップ | | Corresponding to the flat-35S / Pre-ground survey / Parking two Allowed / LDK18 tatami mats or more / Facing south / System kitchen / Bathroom Dryer / Yang per good / All room storage / Flat to the station / Siemens south road / A quiet residential area / Corner lot / Japanese-style room / Shaping land / Washbasin with shower / Face-to-face kitchen / Wide balcony / Barrier-free / Toilet 2 places / Bathroom 1 tsubo or more / 2-story / 2 or more sides balcony / South balcony / Double-glazing / Zenshitsuminami direction / Otobasu / Warm water washing toilet seat / Underfloor Storage / The window in the bathroom / TV monitor interphone / Ventilation good / Walk-in closet / Water filter / City gas / All rooms are two-sided lighting / Flat terrain / Development subdivision in フラット35Sに対応 /地盤調査済 /駐車2台可 /LDK18畳以上 /南向き /システムキッチン /浴室乾燥機 /陽当り良好 /全居室収納 /駅まで平坦 /南側道路面す /閑静な住宅地 /角地 /和室 /整形地 /シャワー付洗面台 /対面式キッチン /ワイドバルコニー /バリアフリー /トイレ2ヶ所 /浴室1坪以上 /2階建 /2面以上バルコニー /南面バルコニー /複層ガラス /全室南向き /オートバス /温水洗浄便座 /床下収納 /浴室に窓 /TVモニタ付インターホン /通風良好 /ウォークインクロゼット /浄水器 /都市ガス /全室2面採光 /平坦地 /開発分譲地内 | Event information イベント情報 | | Local sales meetings (Please be sure to ask in advance) schedule / Every Saturday, Sunday and public holidays time / 10:00 ~ 17:00 If you are looking for newly built single-family [Misato new construction navi] In search! ! Every Sat. ・ Day ・ Congratulation Site tours are being held We will guide you on weekdays. further! We offer a nice gift to customers who bring their own reservation or leaflets by phone! ! Color Select is available for a limited time only! Outer wall if now ・ Entrance door ・ kitchen ・ You can choose the color of the system bus or the like in your favorite! ! We look forward to a lot of inquiry! 現地販売会(事前に必ずお問い合わせください)日程/毎週土日祝時間/10:00 ~ 17:00新築戸建てをお探しの方は【三郷新築ナビ】で検索!!毎週土・日・祝 現場見学会開催中です 平日もご案内いたします。さらに!お電話にてご予約又はチラシをご持参頂いたお客様に素敵なプレゼントをご用意しております!!期間限定でカラーセレクトが出来ます!今なら外壁・玄関ドア・キッチン・システムバス等のカラーをお客様のお好みでお選び頂けます!!たくさんのお問い合わせをお待ちしております! | Property name 物件名 | | Libre Garden Soka Aoyagi 13 buildings [Seller agency Property] リーブルガーデン 草加市青柳13棟【売主代理物件】 | Price 価格 | | 24,800,000 yen ~ 31,800,000 yen 2480万円 ~ 3180万円 | Floor plan 間取り | | 4LDK ・ 4LDK + S (storeroom) 4LDK・4LDK+S(納戸) | Units sold 販売戸数 | | 13 houses 13戸 | Land area 土地面積 | | 120.13 sq m ~ 142.82 sq m 120.13m2 ~ 142.82m2 | Building area 建物面積 | | 104.33 sq m ~ 105.99 sq m 104.33m2 ~ 105.99m2 | Completion date 完成時期(築年月) | | March 2014 early schedule 2014年3月上旬予定 | Address 住所 | | Saitama Prefecture Soka Aoyagi 2-984-1 埼玉県草加市青柳2-984-1 | Traffic 交通 | | Isesaki Tobu "Matsubaradanchi" walk 31 minutes 東武伊勢崎線「松原団地」歩31分
| Related links 関連リンク | | [Related Sites of this company] 【この会社の関連サイト】 | Person in charge 担当者より | | Personnel Kazuhiro Nakata Age: 30 Daigyokai Experience: 10 years of Saitama area newly built properties Please leave. 担当者中田一弘年齢:30代業界経験:10年埼玉エリアの新築物件はお任せください。 | Contact お問い合せ先 | | TEL: 0800-603-9794 [Toll free] mobile phone ・ Also available from PHS
Caller ID is not notified
Please contact the "saw SUUMO (Sumo)"
If it does not lead, If the real estate company TEL:0800-603-9794【通話料無料】携帯電話・PHSからもご利用いただけます
発信者番号は通知されません
「SUUMO(スーモ)を見た」と問い合わせください
つながらない方、不動産会社の方は
| Most price range 最多価格帯 | | 30 million yen (4 units) 3000万円台(4戸) | Time residents 入居時期 | | March 2014 early schedule 2014年3月上旬予定 | Land of the right form 土地の権利形態 | | Ownership 所有権 | Use district 用途地域 | | Semi-industrial 準工業 | Overview and notices その他概要・特記事項 | | Contact: Kazuhiro Nakata, Building confirmation number: first SJK-KX131071890 other 担当者:中田一弘、建築確認番号:第SJK-KX131071890他 | Company profile 会社概要 | | <Marketing alliance (agency)> Governor of Chiba Prefecture (1) No. 015932 (the company), Chiba Prefecture Building Lots and Buildings Transaction Business Association (Corporation) metropolitan area real estate Fair Trade Council member (Ltd.) housing Zyubinbango271-0051 Matsudo, Chiba Prefecture bridle bridge 3240-2 <販売提携(代理)>千葉県知事(1)第015932号(社)千葉県宅地建物取引業協会会員 (公社)首都圏不動産公正取引協議会加盟(株)ハウジングZ〒271-0051 千葉県松戸市馬橋3240-2 |
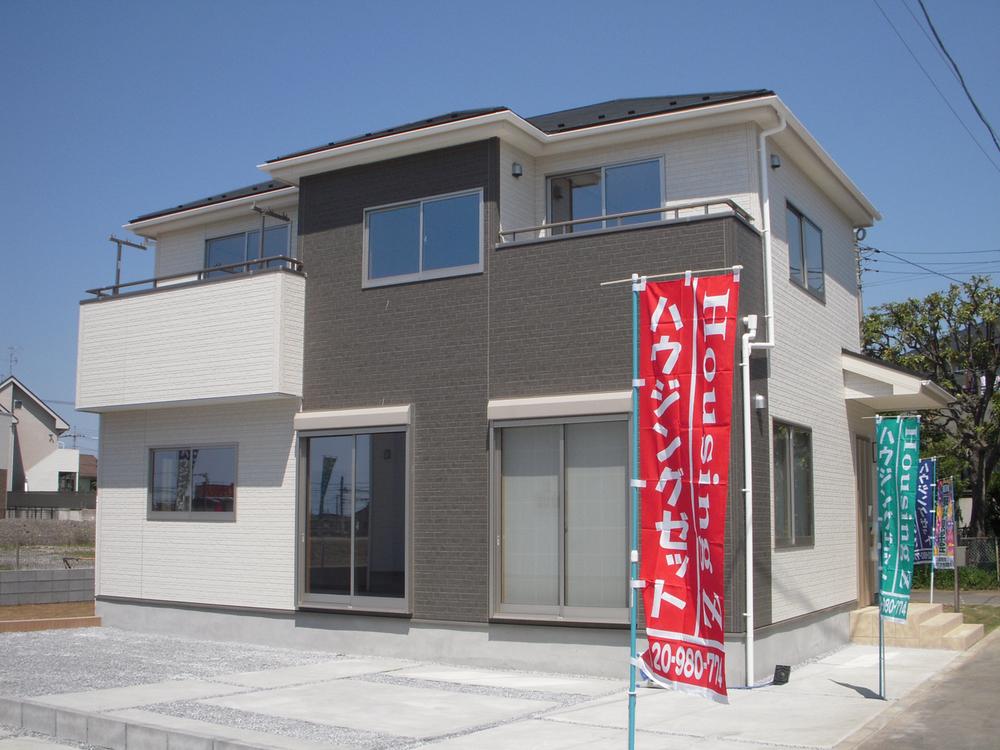 Same specifications (appearance)
同仕様(外観)
Local guide map現地案内図 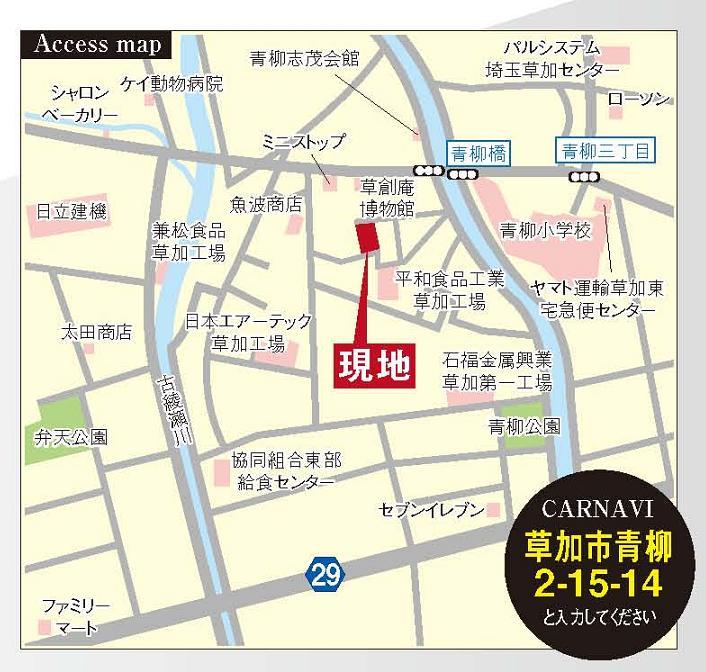 If coming by car, Please enter Soka Aoyagi 2-chome, 15-14 to the car navigation system.
お車でご来場の方は、カーナビに草加市青柳2丁目15-14と入力下さい。
Junior high school中学校 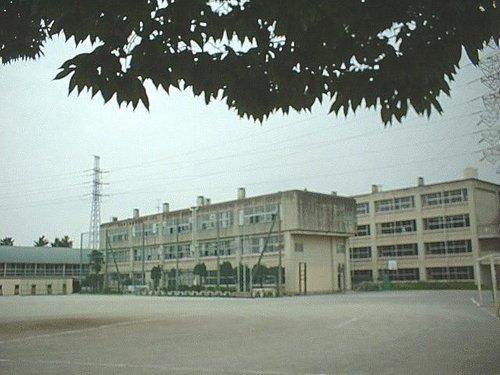 Soka Municipal poem until junior high school 1180m
草加市立川柳中学校まで1180m
Same specifications photos (Other introspection)同仕様写真(その他内観) 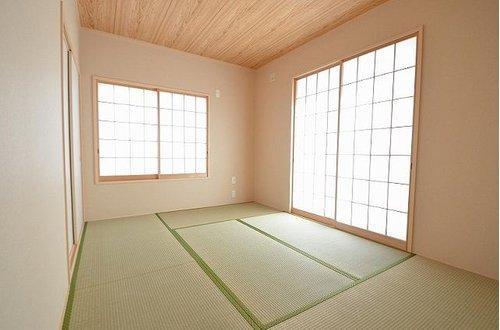 Same specifications (Japanese-style)
同仕様(和室)
Same specifications photo (kitchen)同仕様写真(キッチン) 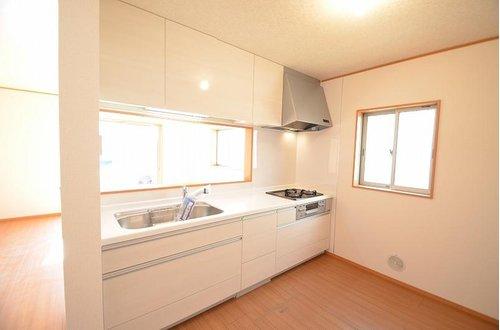 Also impetus conversation family in face-to-face kitchen adopted!
対面式キッチン採用で家族の会話も弾みます!
Receipt収納 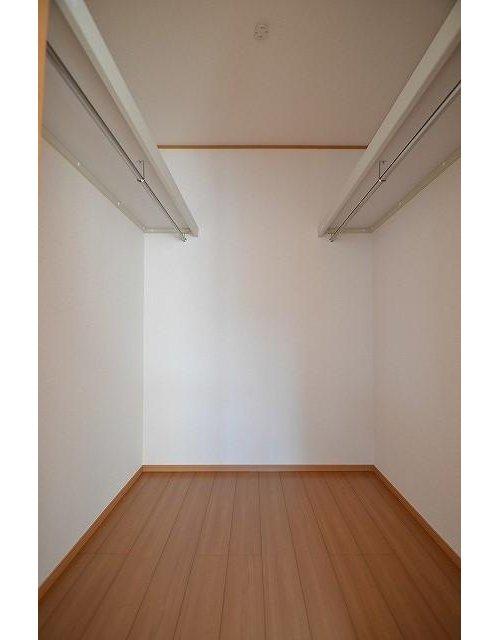 Convenient walk-in closet in the housing
収納に便利なウォークインクローゼット
Floor plan間取り図 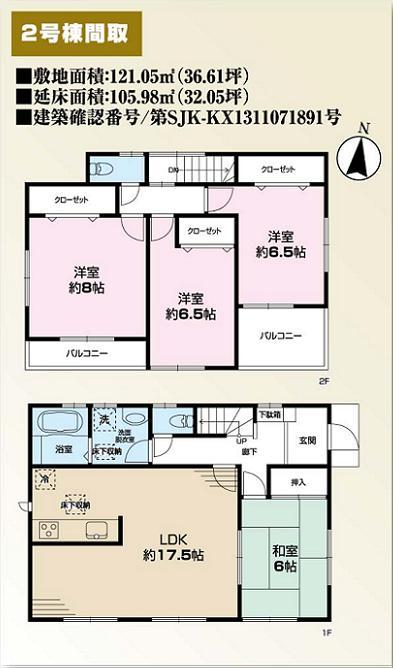 (Building 2), Price 28.8 million yen, 4LDK, Land area 121.05 sq m , Building area 105.98 sq m
(2号棟)、価格2880万円、4LDK、土地面積121.05m2、建物面積105.98m2
Primary school小学校 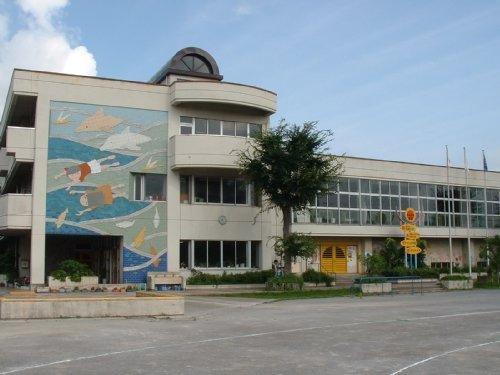 Soka Municipal Aoyagi up to Elementary School 1150m
草加市立青柳小学校まで1150m
Floor plan間取り図 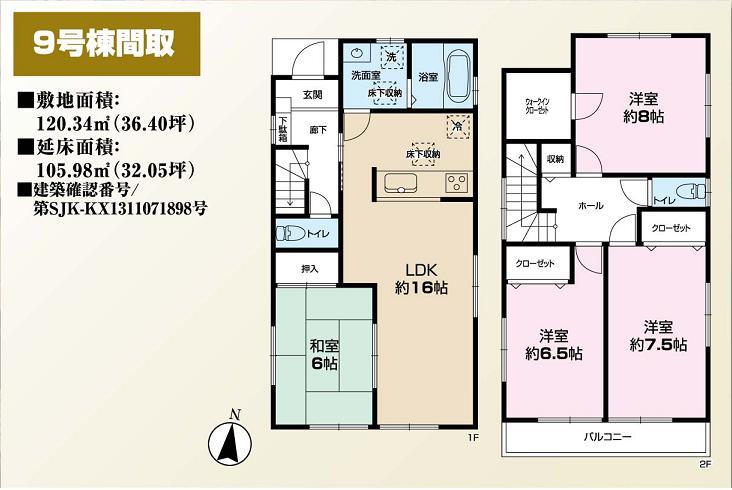 (9 Building), Price 25,800,000 yen, 4LDK+S, Land area 120.34 sq m , Building area 105.98 sq m
(9号棟)、価格2580万円、4LDK+S、土地面積120.34m2、建物面積105.98m2
Toiletトイレ 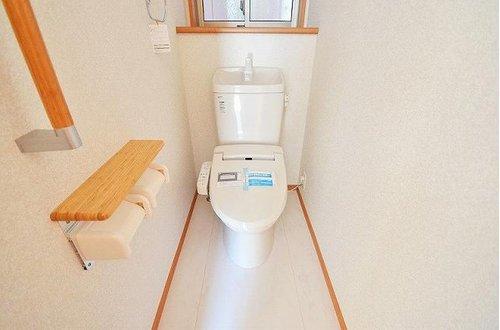 Bright toilet with a window
窓のある明るいトイレ
Floor plan間取り図 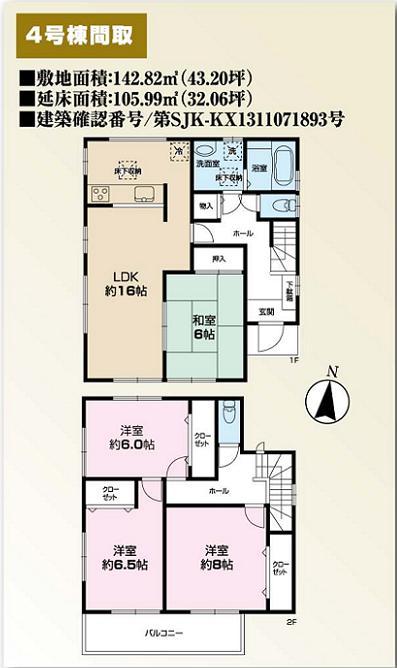 (4 Building), Price 28.8 million yen, 4LDK, Land area 142.82 sq m , Building area 105.99 sq m
(4号棟)、価格2880万円、4LDK、土地面積142.82m2、建物面積105.99m2
Same specifications photos (Other introspection)同仕様写真(その他内観) 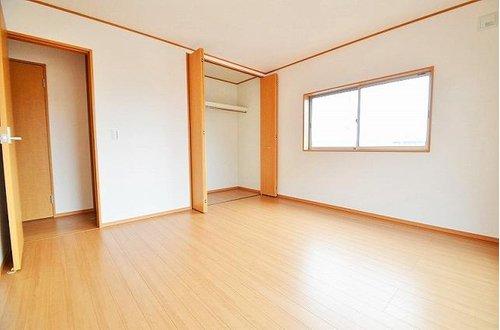 Same specifications (bedroom)
同仕様(寝室)
Floor plan間取り図 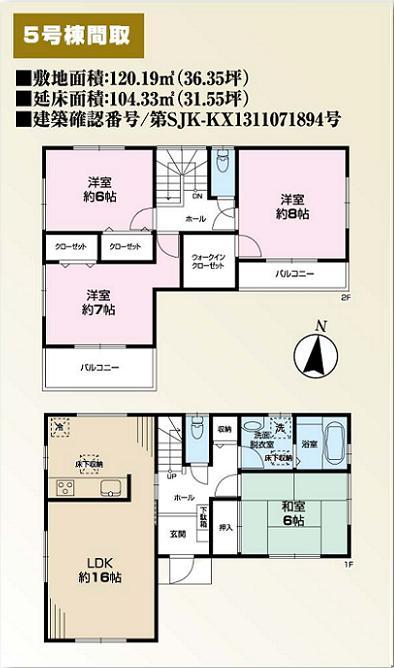 (5 Building), Price 30,800,000 yen, 4LDK+S, Land area 120.19 sq m , Building area 104.33 sq m
(5号棟)、価格3080万円、4LDK+S、土地面積120.19m2、建物面積104.33m2
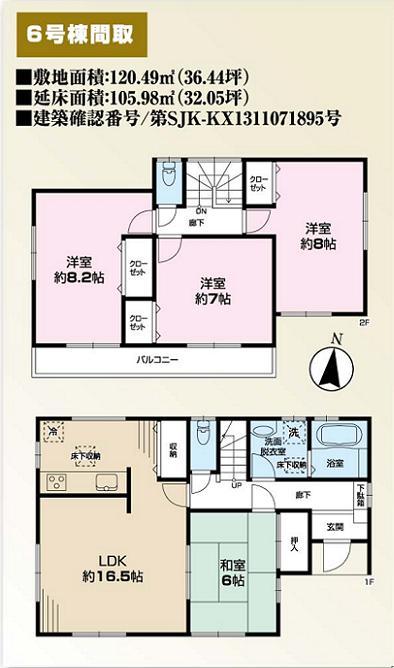 (6 Building), Price 30,800,000 yen, 4LDK, Land area 120.49 sq m , Building area 105.98 sq m
(6号棟)、価格3080万円、4LDK、土地面積120.49m2、建物面積105.98m2
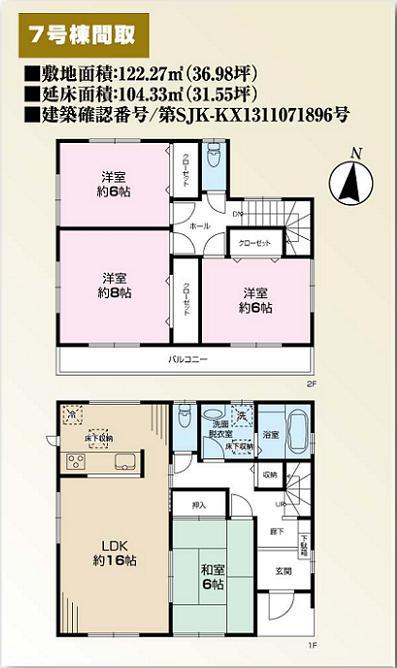 (7 Building), Price 30,800,000 yen, 4LDK, Land area 122.27 sq m , Building area 104.33 sq m
(7号棟)、価格3080万円、4LDK、土地面積122.27m2、建物面積104.33m2
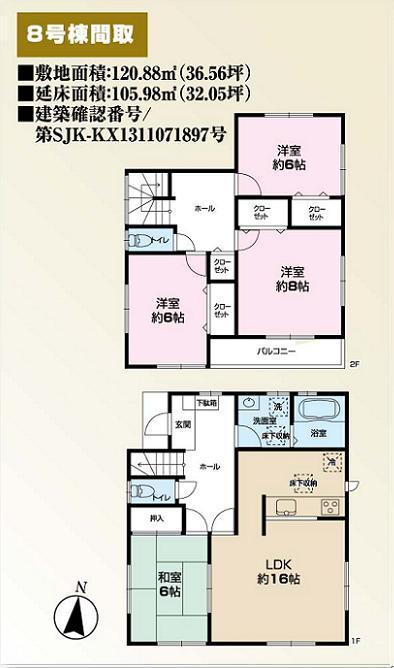 (8 Building), Price 29,800,000 yen, 4LDK, Land area 120.88 sq m , Building area 105.98 sq m
(8号棟)、価格2980万円、4LDK、土地面積120.88m2、建物面積105.98m2
Other Equipmentその他設備 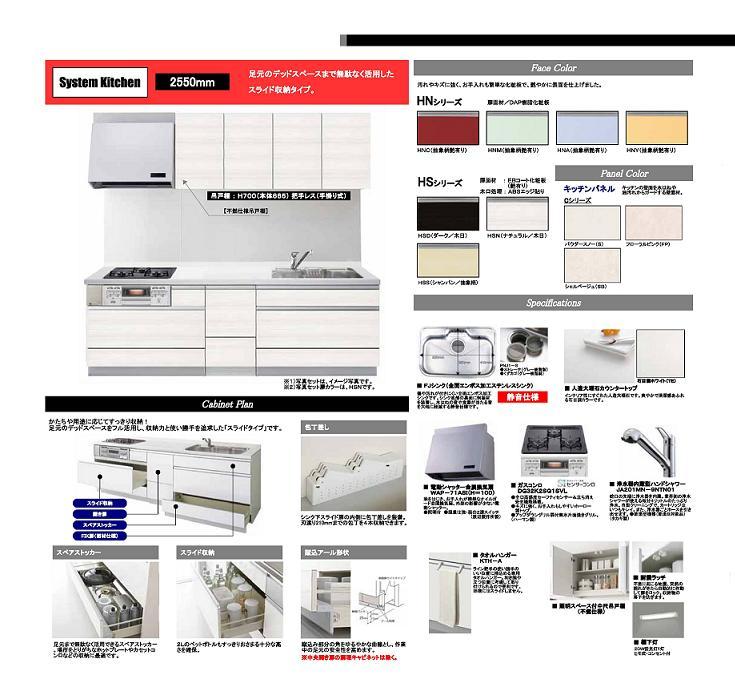 You can choose the color of the kitchen in your preferences for a limited time if now! !
今なら期間限定でキッチンのカラーをお客様のお好みでお選び頂けます!!
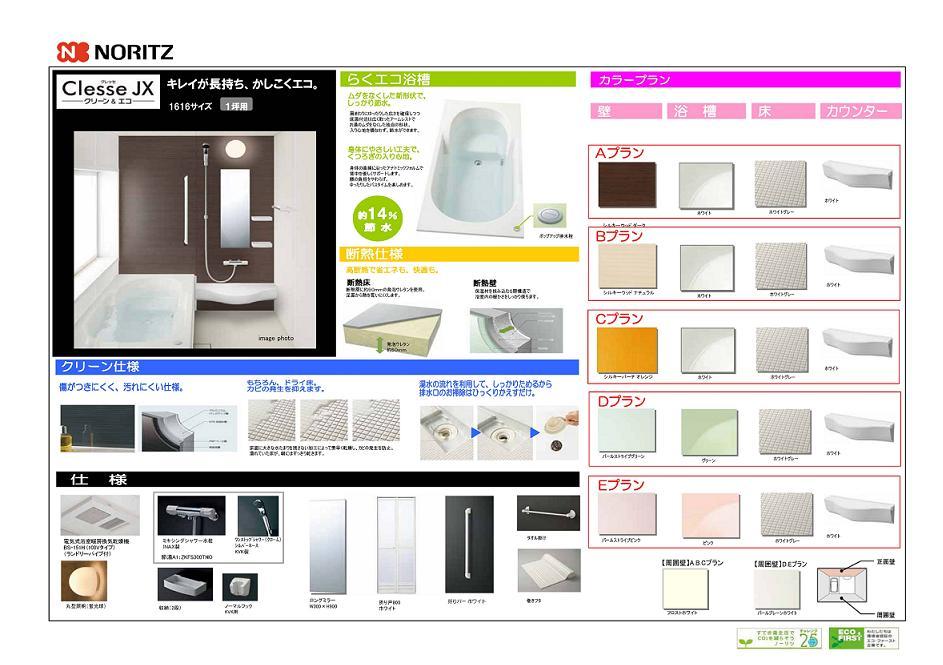 New specification for a limited time if now bright bathroom there is a window, You can choose the color of the system bus with heating dryer at your favorite! !
窓がある明るい浴室今なら期間限定で新仕様、暖房乾燥機付システムバスのカラーをお客様のお好みでお選び頂けます!!
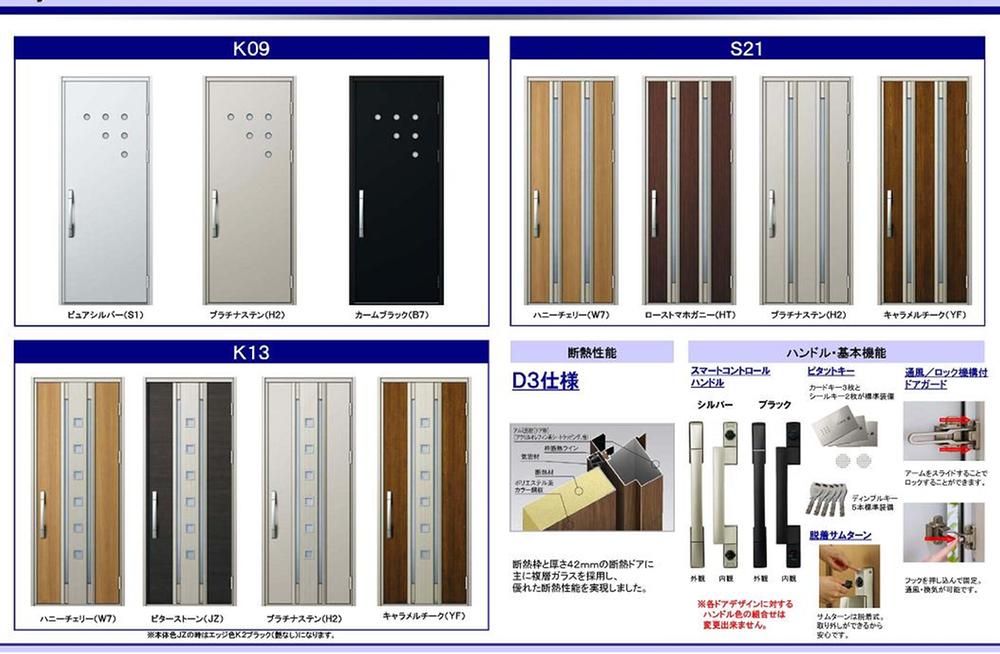 You can choose the type and color of the front door in your preferences now if a limited time! !
今なら期間限定で玄関ドアの種類やカラーをお客様のお好みでお選び頂けます!!
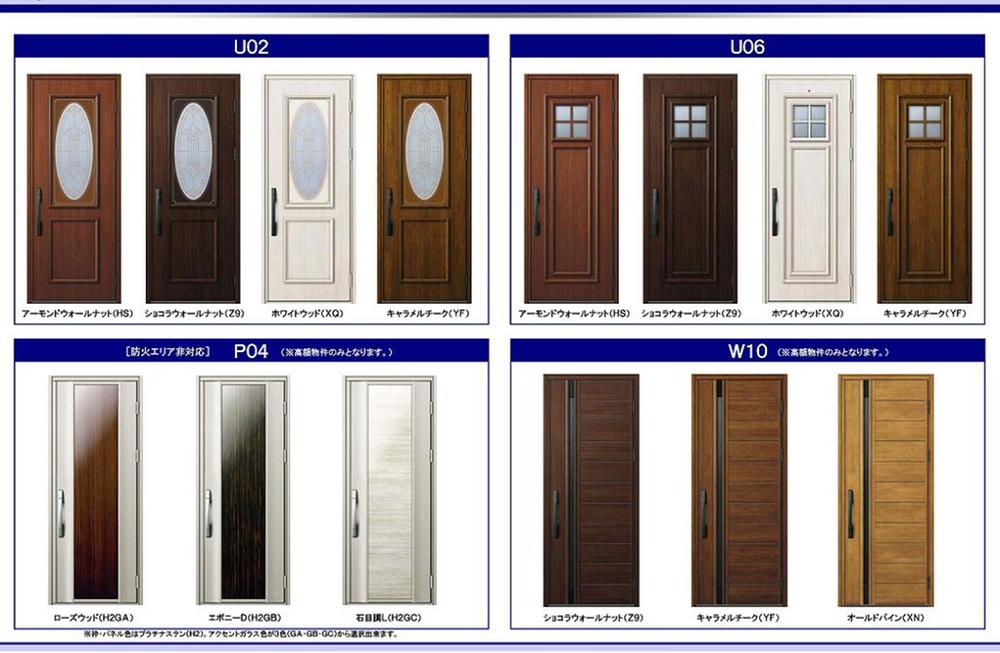 You can choose the type and color of the front door in your preferences now if a limited time! !
今なら期間限定で玄関ドアの種類やカラーをお客様のお好みでお選び頂けます!!
Station駅 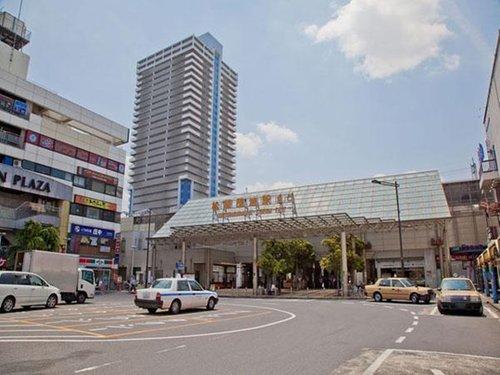 2480m to Matsubaradanchi
松原団地駅まで2480m
Otherその他 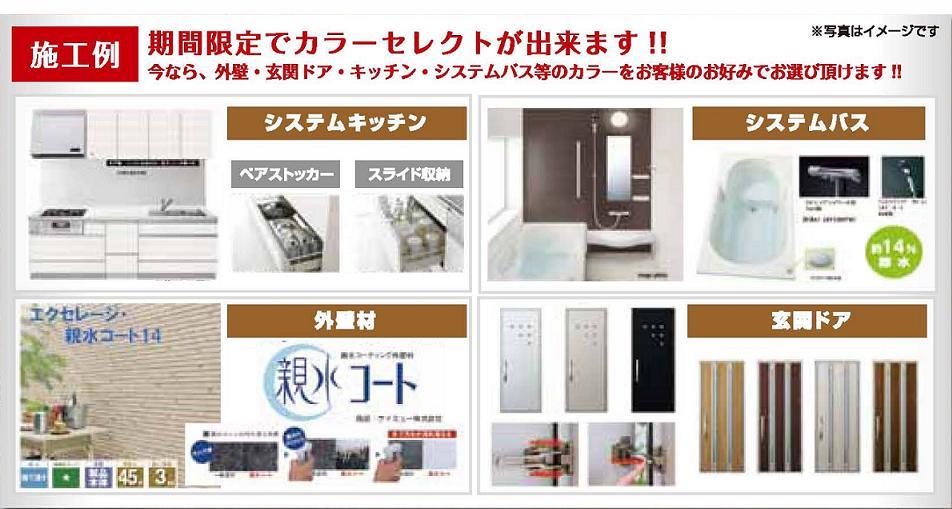 Color Select is available for a limited time only! Outer wall if now ・ Entrance door ・ kitchen ・ You can choose the color of the system bus or the like in your favorite! !
期間限定でカラーセレクトが出来ます!今なら外壁・玄関ドア・キッチン・システムバス等のカラーをお客様のお好みでお選び頂けます!!
Construction ・ Construction method ・ specification構造・工法・仕様 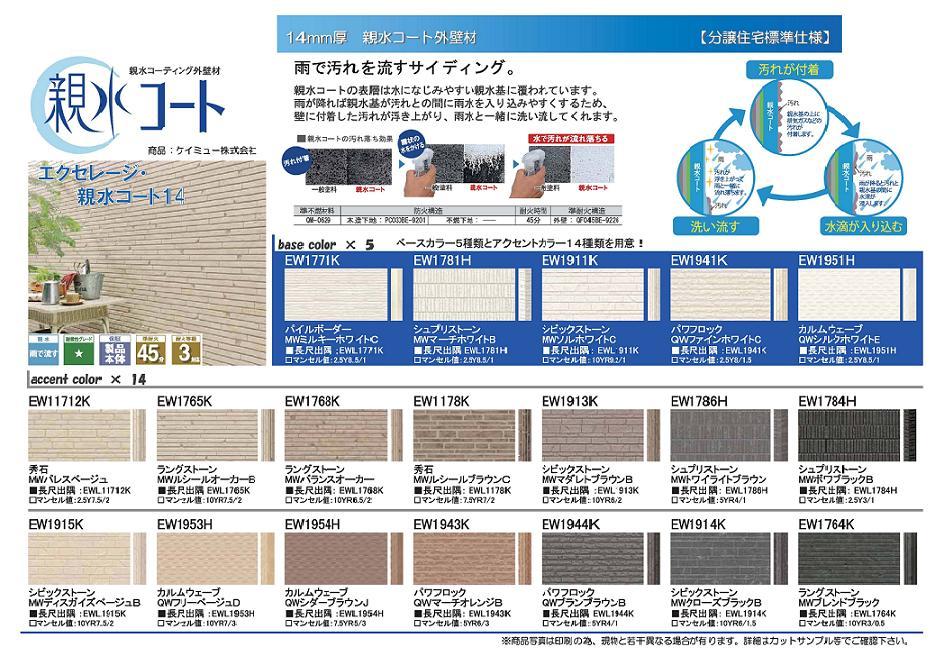 You can choose the color of the outer wall at your favorite now if a limited time! !
今なら期間限定で外壁のカラーをお客様のお好みでお選び頂けます!!
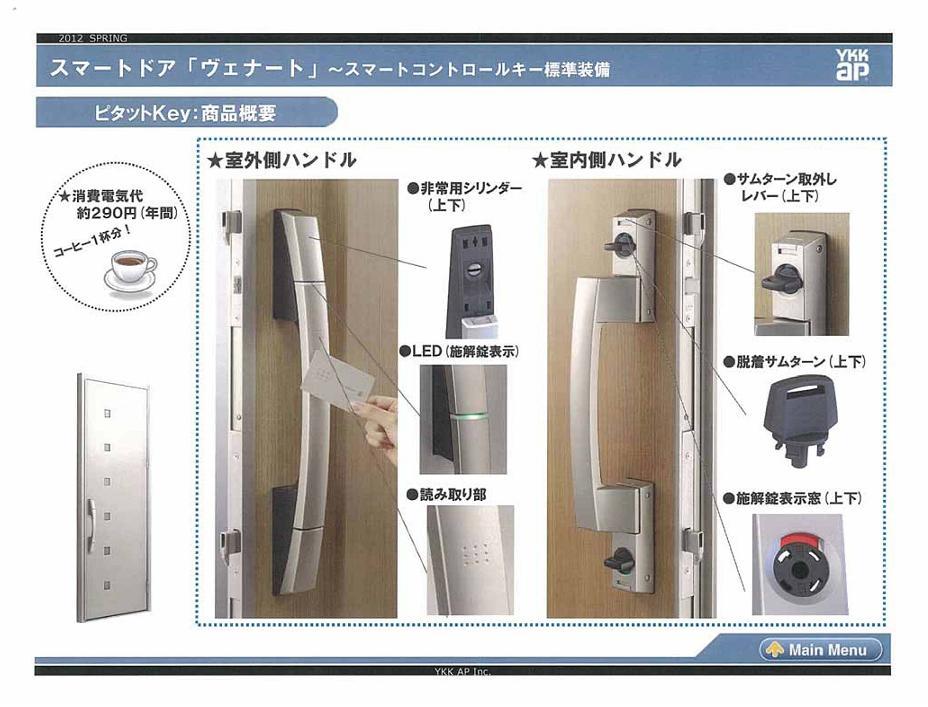 Very convenient, Standard equipped with a front door key card was excellent in crime prevention! !
大変便利で、防犯にも優れた玄関カードキーを標準装備!!
Floor plan間取り図 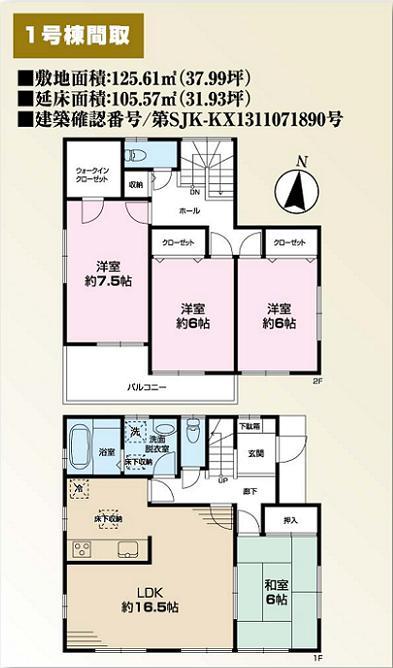 Soka Municipal Aoyagi up to Elementary School 1150m
草加市立青柳小学校まで1150m
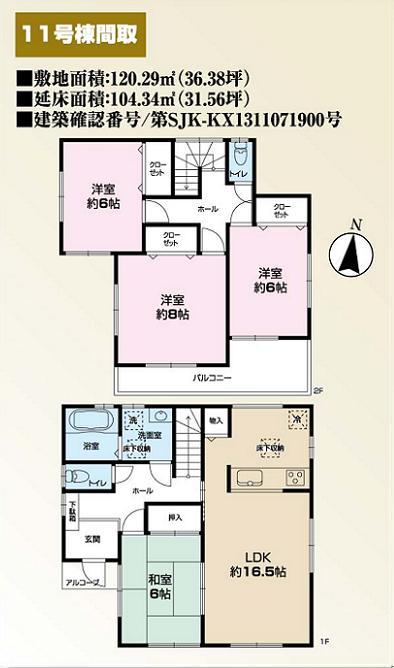 Soka Municipal Aoyagi up to Elementary School 1150m
草加市立青柳小学校まで1150m
The entire compartment Figure全体区画図 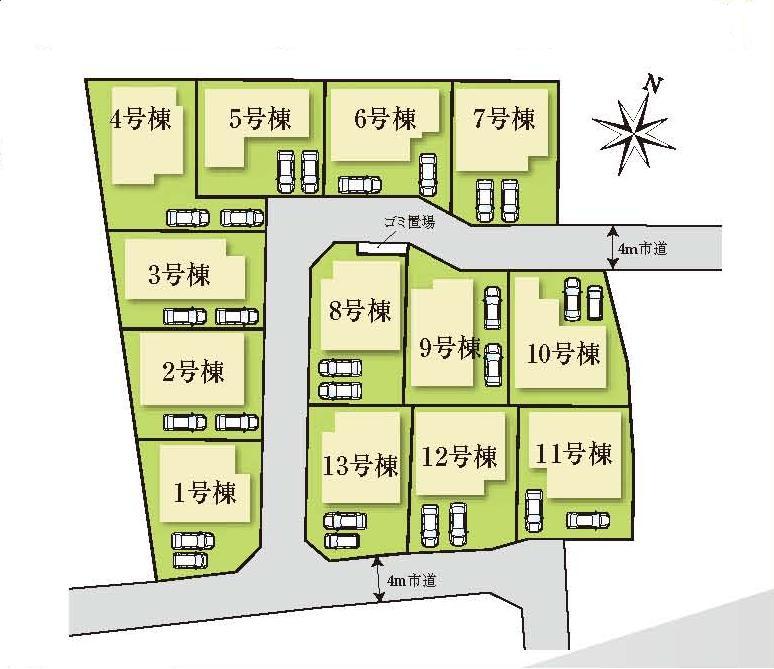 Two whole building car space! Full of sense of openness is positive per good subdivision!
全棟カースペース2台!開放感溢れる陽当り良好な分譲地です!
Floor plan間取り図 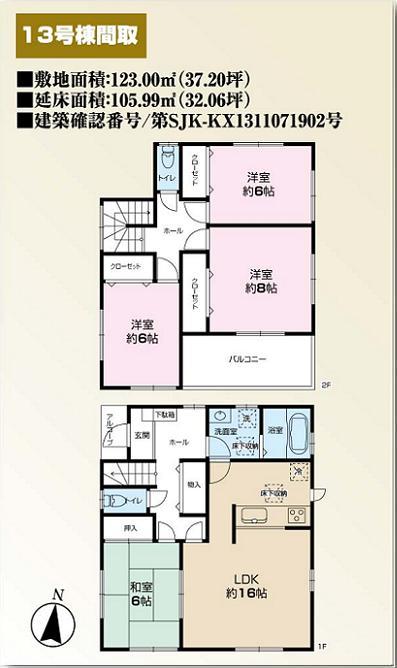 Soka Municipal Aoyagi up to Elementary School 1150m
草加市立青柳小学校まで1150m
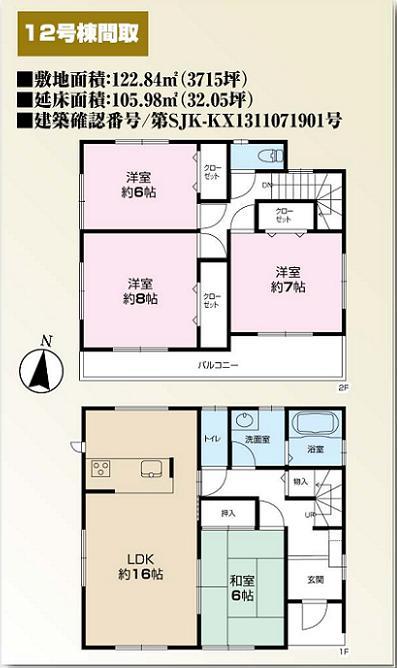 Soka Municipal Aoyagi up to Elementary School 1150m
草加市立青柳小学校まで1150m
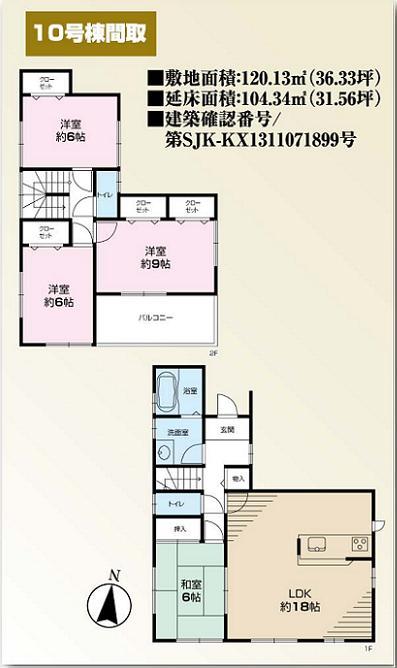 Soka Municipal Aoyagi up to Elementary School 1150m
草加市立青柳小学校まで1150m
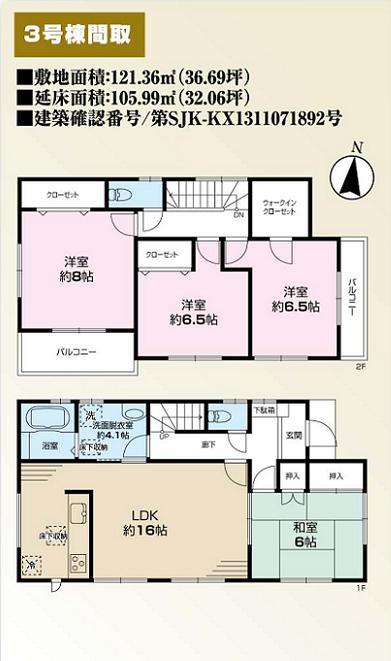 Soka Municipal Aoyagi up to Elementary School 1150m
草加市立青柳小学校まで1150m
Location
| 































