New Homes » Kanto » Saitama » Soka
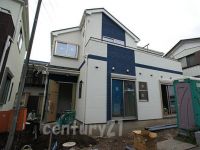 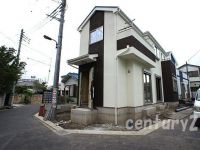
| | Soka 埼玉県草加市 |
| Isesaki Tobu "Soka" walk 12 minutes 東武伊勢崎線「草加」歩12分 |
| New Year period (12 / 26 ~ 1 / 6) is also available for your tour! It is "choose catalog Gift 10,000 yen" in the gift in the lottery to 10 sets of customers every month from among the customers who contact us お正月期間(12/26 ~ 1/6)もご見学可能です!お問合せいただいたお客様の中から毎月10組のお客様に抽選で「選べるカタログギフト10,000円」プレゼント中です |
| Small children also attend reasonably Nishimachi elementary school is the proximity of the 7-minute walk! Friendly bright dwelling home wrapped in plenty of sunlight, Spacious bathtub with excellent friendly warmth to households 小さなお子様も無理なく通える西町小学校は徒歩7分の近さ!たっぷりの陽光に包まれる明るい住まい家庭にやさしい、家計にやさしい保温性に優れたゆったり浴槽 |
Features pickup 特徴ピックアップ | | Measures to conserve energy / Pre-ground survey / Vibration Control ・ Seismic isolation ・ Earthquake resistant / Parking two Allowed / It is close to the city / Facing south / System kitchen / Bathroom Dryer / Yang per good / All room storage / A quiet residential area / LDK15 tatami mats or more / Around traffic fewer / Japanese-style room / Shaping land / Washbasin with shower / Face-to-face kitchen / Toilet 2 places / Bathroom 1 tsubo or more / 2-story / South balcony / Double-glazing / Zenshitsuminami direction / Warm water washing toilet seat / Underfloor Storage / The window in the bathroom / TV monitor interphone / Ventilation good / Walk-in closet / A large gap between the neighboring house / Maintained sidewalk 省エネルギー対策 /地盤調査済 /制震・免震・耐震 /駐車2台可 /市街地が近い /南向き /システムキッチン /浴室乾燥機 /陽当り良好 /全居室収納 /閑静な住宅地 /LDK15畳以上 /周辺交通量少なめ /和室 /整形地 /シャワー付洗面台 /対面式キッチン /トイレ2ヶ所 /浴室1坪以上 /2階建 /南面バルコニー /複層ガラス /全室南向き /温水洗浄便座 /床下収納 /浴室に窓 /TVモニタ付インターホン /通風良好 /ウォークインクロゼット /隣家との間隔が大きい /整備された歩道 | Price 価格 | | 34,800,000 yen ・ 35,800,000 yen 3480万円・3580万円 | Floor plan 間取り | | 4LDK 4LDK | Units sold 販売戸数 | | 2 units 2戸 | Total units 総戸数 | | 3 units 3戸 | Land area 土地面積 | | 100.02 sq m ・ 140.1 sq m (30.25 tsubo ・ 42.38 tsubo) (Registration) 100.02m2・140.1m2(30.25坪・42.38坪)(登記) | Building area 建物面積 | | 98.94 sq m ・ 102.67 sq m (29.92 tsubo ・ 31.05 tsubo) (Registration) 98.94m2・102.67m2(29.92坪・31.05坪)(登記) | Driveway burden-road 私道負担・道路 | | Road width: 4m 道路幅:4m | Completion date 完成時期(築年月) | | December 2013 2013年12月 | Address 住所 | | Soka Nishimachi 埼玉県草加市西町 | Traffic 交通 | | Isesaki Tobu "Soka" walk 12 minutes
Isesaki Tobu "Matsubaradanchi" walk 27 minutes
Isesaki Tobu "Yatsuka" walk 31 minutes 東武伊勢崎線「草加」歩12分
東武伊勢崎線「松原団地」歩27分
東武伊勢崎線「谷塚」歩31分
| Related links 関連リンク | | [Related Sites of this company] 【この会社の関連サイト】 | Person in charge 担当者より | | Rep Yasuda Yoshihiro Age: 2 degrees there whether shopping in the 30's your life. I think that many there uneasy part in a big decision. To eliminate anxiety little by little, We will introduce the property As you willing to absolute. We will wait for the nomination. 担当者安田 善洋年齢:30代お客様の一生で2度あるかどうかの買い物です。大きな決断でご不安な部分も多々あると思います。少しずつ不安は解消させ、絶対に喜んで頂けるように物件をご紹介致します。ご指名お待ちいたしております。 | Contact お問い合せ先 | | TEL: 0800-601-5936 [Toll free] mobile phone ・ Also available from PHS
Caller ID is not notified
Please contact the "saw SUUMO (Sumo)"
If it does not lead, If the real estate company TEL:0800-601-5936【通話料無料】携帯電話・PHSからもご利用いただけます
発信者番号は通知されません
「SUUMO(スーモ)を見た」と問い合わせください
つながらない方、不動産会社の方は
| Building coverage, floor area ratio 建ぺい率・容積率 | | Kenpei rate: 60%, Volume ratio: 160% 建ペい率:60%、容積率:160% | Time residents 入居時期 | | Consultation 相談 | Land of the right form 土地の権利形態 | | Ownership 所有権 | Structure and method of construction 構造・工法 | | Wooden 2-story 木造2階建 | Use district 用途地域 | | One middle and high 1種中高 | Overview and notices その他概要・特記事項 | | Contact: Yasuda Yoshihiro, Building confirmation number: TKK 確済 13774 ~ 担当者:安田 善洋、建築確認番号:TKK確済13774 ~ | Company profile 会社概要 | | <Mediation> Governor of Tokyo (1) the first 095,782 No. Century 21 (Ltd.) E Town Yubinbango121-0062 Adachi-ku, Tokyo Minamihanabatake 2-7-8 <仲介>東京都知事(1)第095782号センチュリー21(株)イータウン〒121-0062 東京都足立区南花畑2-7-8 |
Local appearance photo現地外観写真 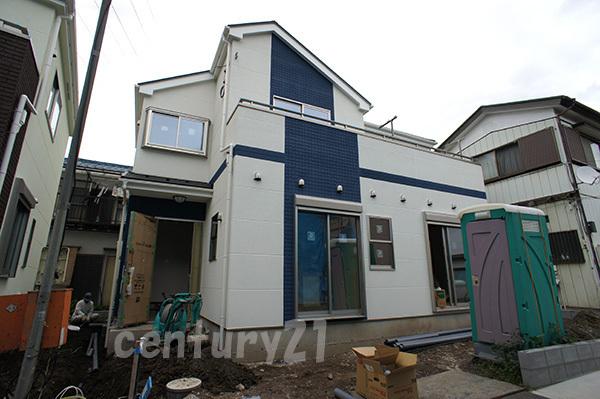 Carefree child-rearing in a quiet residential area (Building 2)
閑静な住宅地でのびのび子育て(2号棟)
Local photos, including front road前面道路含む現地写真 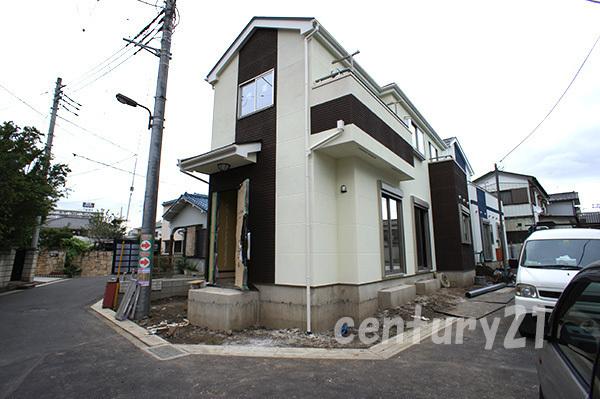 Papa also want to go back early from work My Home ☆ (3 Building)
パパも仕事から早く帰りたくなるマイホーム☆(3号棟)
Local appearance photo現地外観写真 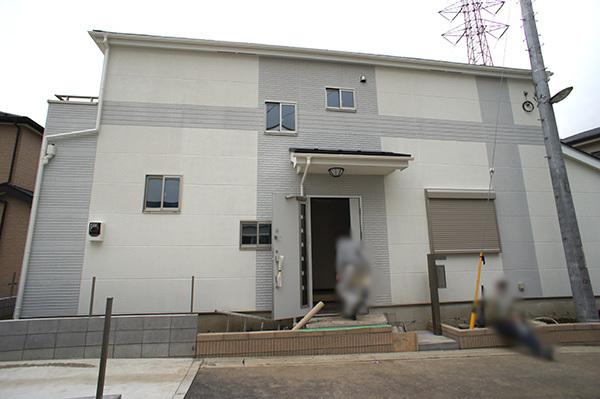 South-facing living room gather natural and your family (3 Building)
自然とご家族が集まる南向きのリビング(3号棟)
Floor plan間取り図 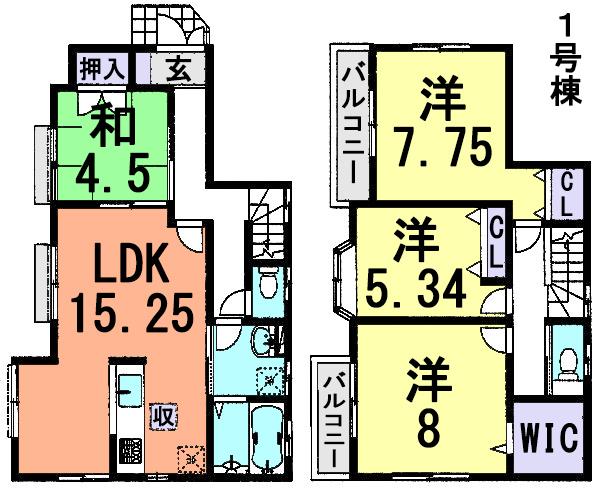 (1 Building), Price 35,800,000 yen, 4LDK, Land area 100.02 sq m , Building area 98.94 sq m
(1号棟)、価格3580万円、4LDK、土地面積100.02m2、建物面積98.94m2
Local appearance photo現地外観写真 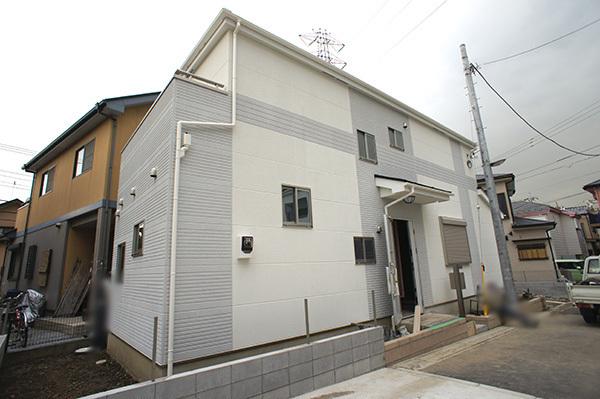 (3 Building)
(3号棟)
Livingリビング 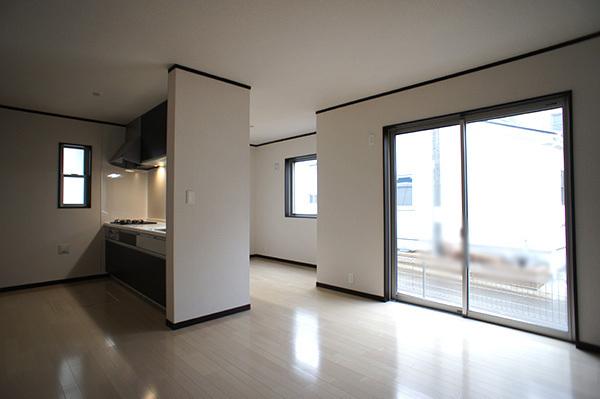 Your family spacious living room that everyone is comfortable and welcoming
ご家族みんながゆったりくつろげる広々リビング
Bathroom浴室 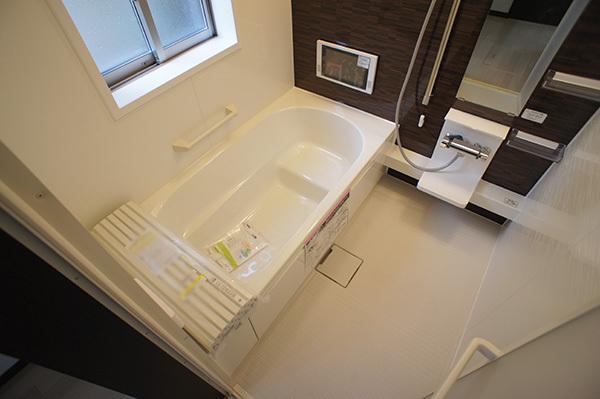 Spacious bathroom with the children enjoy the bath time
お子様と一緒にバスタイムを楽しめる広々浴室
Kitchenキッチン 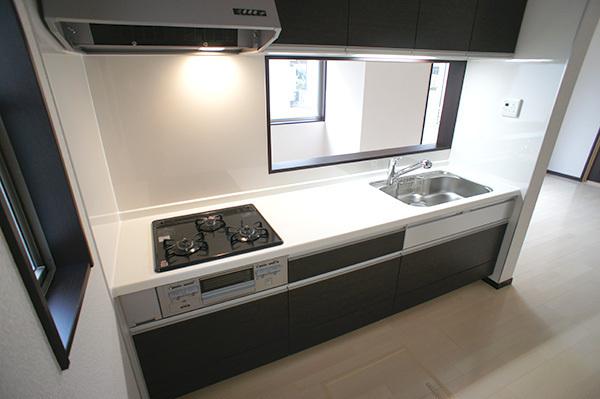 Face-to-face kitchen where you can enjoy a conversation with your family, even while cooking
料理をしながらでもご家族との会話を楽しめる対面キッチン
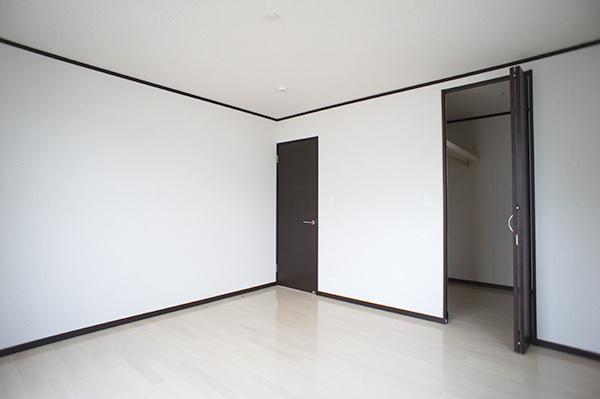 Non-living room
リビング以外の居室
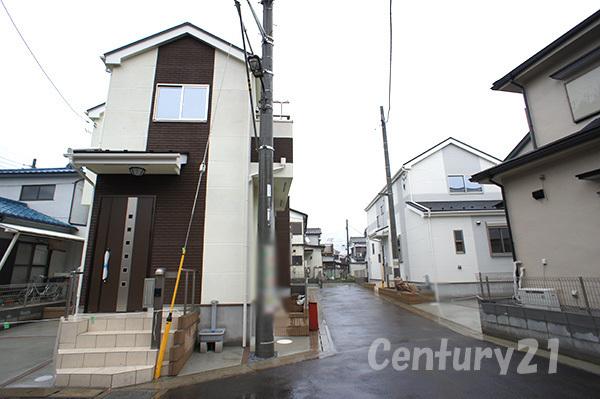 Local photos, including front road
前面道路含む現地写真
Junior high school中学校 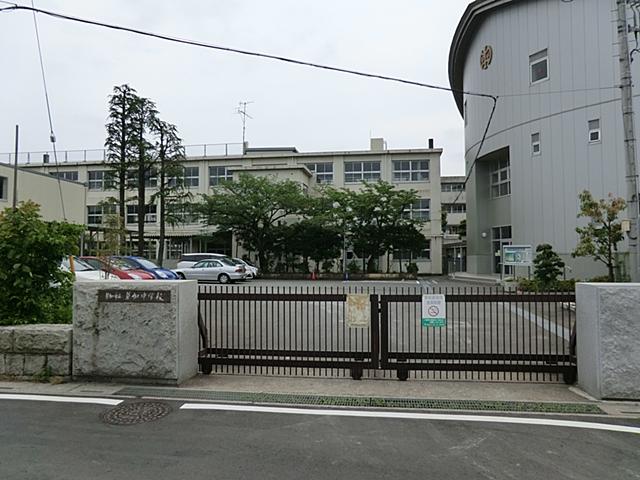 Soka Municipal Soka until junior high school 960m
草加市立草加中学校まで960m
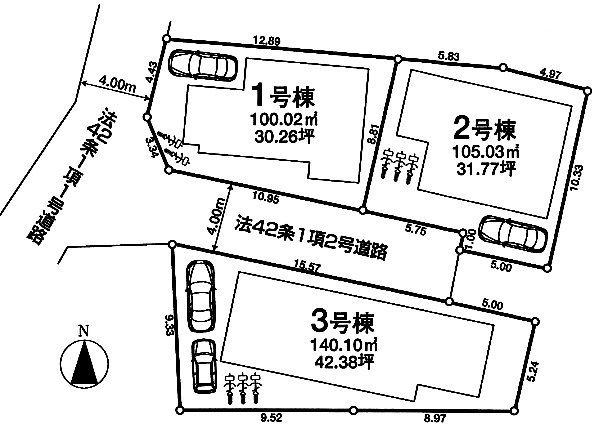 The entire compartment Figure
全体区画図
Floor plan間取り図 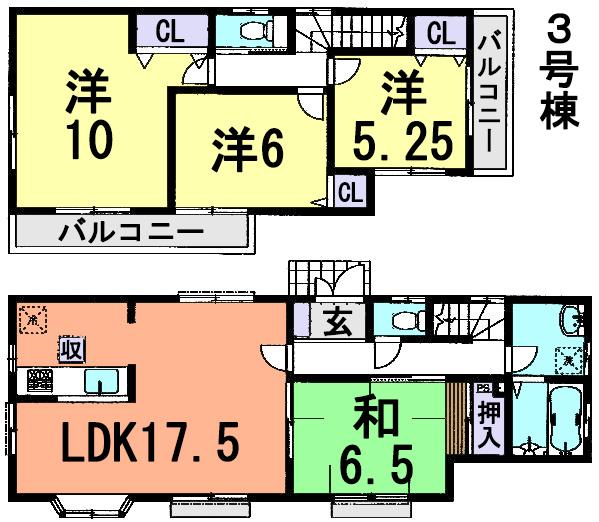 (3 Building), Price 34,800,000 yen, 4LDK, Land area 140.1 sq m , Building area 102.67 sq m
(3号棟)、価格3480万円、4LDK、土地面積140.1m2、建物面積102.67m2
Livingリビング 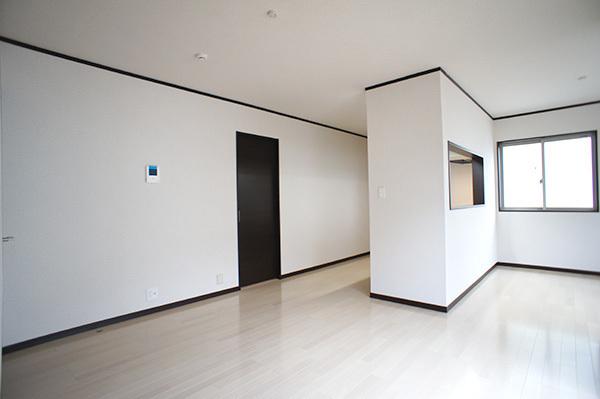 Conversation of your family is lively, Open-minded LDK
ご家族の会話がはずむ、開放的なLDK
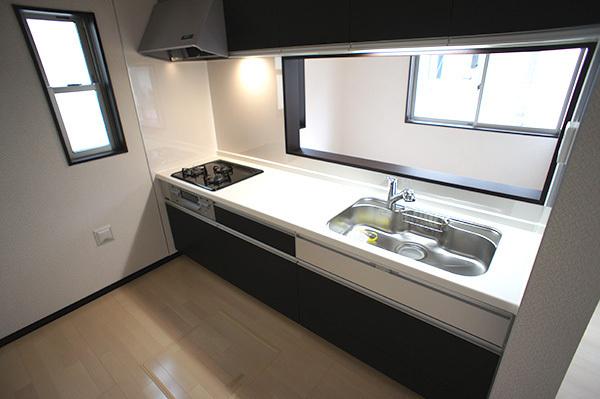 Kitchen
キッチン
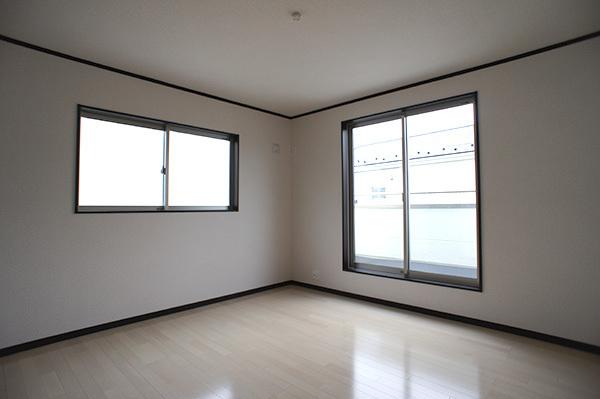 Non-living room
リビング以外の居室
Primary school小学校 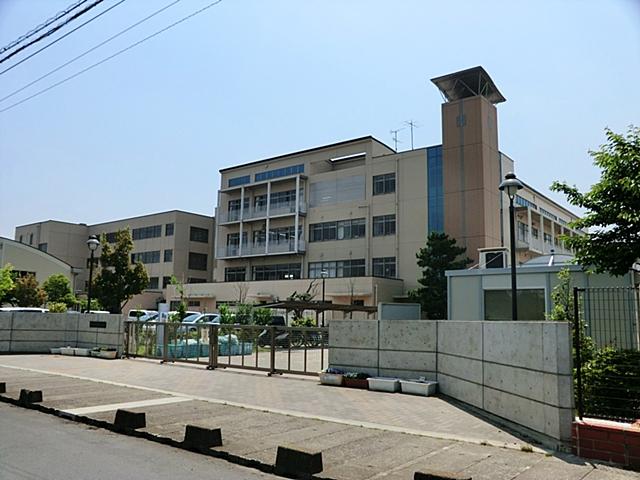 560m to Soka Tatsunishi cho Elementary School
草加市立西町小学校まで560m
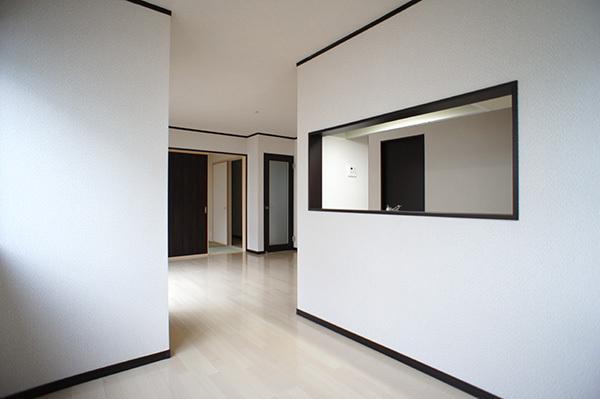 Living
リビング
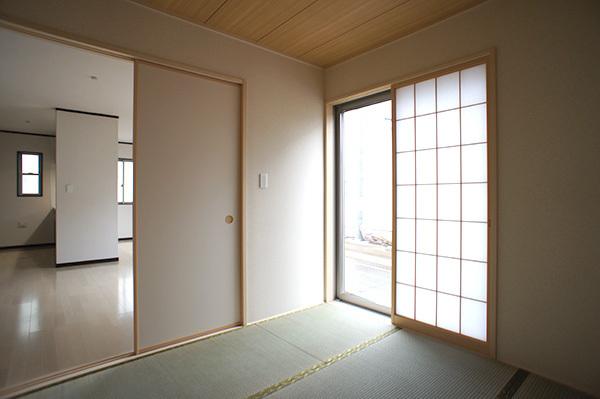 Non-living room
リビング以外の居室
Station駅 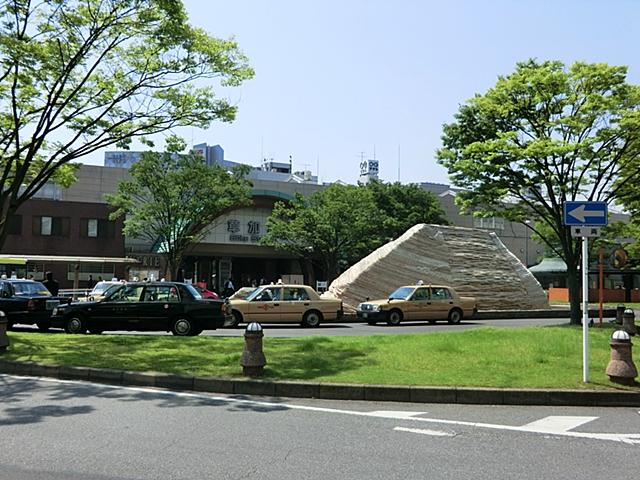 Tobu Sky Tree Line "Soka" 960m to the station
東武スカイツリーライン「草加」駅まで960m
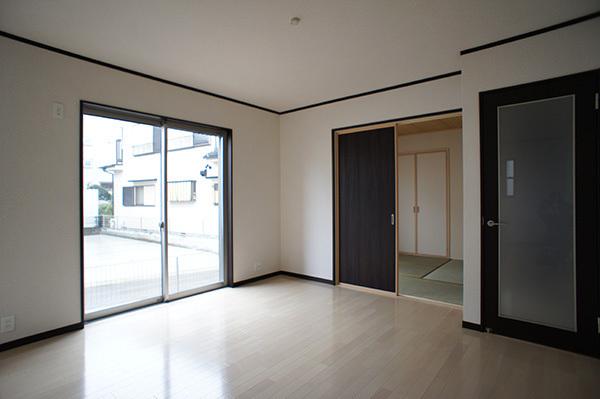 Living
リビング
Location
| 





















