New Homes » Kanto » Saitama » Soka
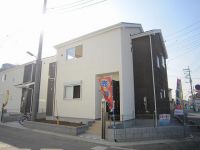 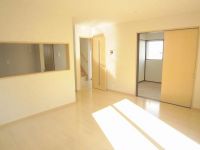
| | Soka 埼玉県草加市 |
| Isesaki Tobu "Matsubaradanchi" walk 18 minutes 東武伊勢崎線「松原団地」歩18分 |
| ◎ all sections 120 sq m or more! ◎ all building car space two possible! (Depending on model) ◎ well-equipped to support a comfortable lifestyle of your family ・ specification! ◎ small ・ Junior high school near! It is a school safe for children! ◎全区画120m2以上!◎全棟カースペース2台可能!(車種によります)◎ご家族の快適な暮らしをサポートする充実の設備・仕様!◎小・中学校近く!お子様の通学安心です! |
| ◎ outer wall fire protection ・ Thermal insulation properties ・ Using the superior power board to sound insulation! ◎ solar power generation system options compatible! <Common Facilities ・ Specifications> Eco Jaws / Front door key card (2 lock adopted, One place is with crime prevention thumb) / Entrance ・ Natural stone used on the porch / With cupboard mirror / All room TV terminal addition [Flat 35S] All building available ※ If you want to use a flat-35S, It takes a separate certificate of conformity acquisition costs. Now the topic of Tobu Sky Tree Line "yatsuka station ・ Soka Station ・ Listing the amount of information in Matsubaradanchi "There are self-confidence. ◎外壁は防火性・断熱性・遮音性に優れたパワーボードを使用!◎太陽光発電システムオプション対応可能!<共通設備・仕様>エコジョーズ/玄関ドアカードキー(2ロック採用、1ヶ所は防犯サムターン付)/玄関・ポーチに天然石使用/下駄箱ミラー付き/全居室TV端子ほか【フラット35S】全棟利用可能 ※フラット35Sを利用する場合、別途適合証明取得費用が掛かります。今話題の東武スカイツリーライン「谷塚駅・草加駅・松原団地駅」での物件情報量は自信あります。 |
Features pickup 特徴ピックアップ | | Corresponding to the flat-35S / Parking two Allowed / System kitchen / All room storage / Japanese-style room / Washbasin with shower / Face-to-face kitchen / Toilet 2 places / 2-story / South balcony / Double-glazing / Otobasu / Warm water washing toilet seat / Underfloor Storage / TV monitor interphone フラット35Sに対応 /駐車2台可 /システムキッチン /全居室収納 /和室 /シャワー付洗面台 /対面式キッチン /トイレ2ヶ所 /2階建 /南面バルコニー /複層ガラス /オートバス /温水洗浄便座 /床下収納 /TVモニタ付インターホン | Price 価格 | | 25,800,000 yen ・ 30,800,000 yen 2580万円・3080万円 | Floor plan 間取り | | 4LDK 4LDK | Units sold 販売戸数 | | 2 units 2戸 | Total units 総戸数 | | 14 units 14戸 | Land area 土地面積 | | 122.32 sq m ・ 127.88 sq m (registration) 122.32m2・127.88m2(登記) | Building area 建物面積 | | 99.36 sq m (registration) 99.36m2(登記) | Driveway burden-road 私道負担・道路 | | North 6.46m ~ 6.93m (42, Item 1, Item 1) ・ Central 6.0m (42, Paragraph 1 No. 2) 北6.46m ~ 6.93m(42条1項1号)・中央6.0m(42条1項2号) | Completion date 完成時期(築年月) | | 2013 in late November 2013年11月下旬 | Address 住所 | | Soka Chatan 1 埼玉県草加市北谷1 | Traffic 交通 | | Isesaki Tobu "Matsubaradanchi" walk 18 minutes
Isesaki Tobu "Nitta" walk 27 minutes
Isesaki Tobu "Soka" walk 32 minutes 東武伊勢崎線「松原団地」歩18分
東武伊勢崎線「新田」歩27分
東武伊勢崎線「草加」歩32分
| Related links 関連リンク | | [Related Sites of this company] 【この会社の関連サイト】 | Person in charge 担当者より | | Rep Iwasawa KotobukiEi Age: 20 Daigyokai Experience: 1 year experience, but is less, We support in good faith. Please feel free to contact us. 担当者岩澤 寿英年齢:20代業界経験:1年経験値は少ないですが、誠意を持ってサポート致します。お気軽にご相談下さい。 | Contact お問い合せ先 | | TEL: 0800-603-0705 [Toll free] mobile phone ・ Also available from PHS
Caller ID is not notified
Please contact the "saw SUUMO (Sumo)"
If it does not lead, If the real estate company TEL:0800-603-0705【通話料無料】携帯電話・PHSからもご利用いただけます
発信者番号は通知されません
「SUUMO(スーモ)を見た」と問い合わせください
つながらない方、不動産会社の方は
| Building coverage, floor area ratio 建ぺい率・容積率 | | Building coverage: 60%, Volume ratio: 200% 建ぺい率:60%、容積率:200% | Time residents 入居時期 | | Consultation 相談 | Land of the right form 土地の権利形態 | | Ownership 所有権 | Structure and method of construction 構造・工法 | | Wooden 2-story 木造2階建 | Use district 用途地域 | | Quasi-residence 準住居 | Land category 地目 | | Residential land 宅地 | Other limitations その他制限事項 | | ● Remarks / ※ 1 ~ 7 Building is there setting easement of the Tokyo Electric Power Company ※ Central development road, Unused land attribution plans to the city ●備考/※1 ~ 7号棟は東京電力との地役権設定有り ※中央開発道路、未利用地は市へ帰属予定 | Overview and notices その他概要・特記事項 | | Contact: Iwasawa KotobukiEi, Building confirmation number: No. 13UDI3C Ken No. 01066 (1 Building) other, ● separately / Trash yard 5.04 sq m (equity 1 / 14) 担当者:岩澤 寿英、建築確認番号:第13UDI3C建01066号(1号棟)他、●別途/ごみ置場5.04m2(持分1/14) | Company profile 会社概要 | | <Mediation> Minister of Land, Infrastructure and Transport (11) No. 002401 (Corporation) Prefecture Building Lots and Buildings Transaction Business Association (Corporation) metropolitan area real estate Fair Trade Council member (Ltd.) a central residential Porras residence of Information Center Soka office Yubinbango340-0016 Soka center 2-12-10 <仲介>国土交通大臣(11)第002401号(公社)埼玉県宅地建物取引業協会会員 (公社)首都圏不動産公正取引協議会加盟(株)中央住宅ポラス住まいの情報館草加営業所〒340-0016 埼玉県草加市中央2-12-10 |
Local appearance photo現地外観写真 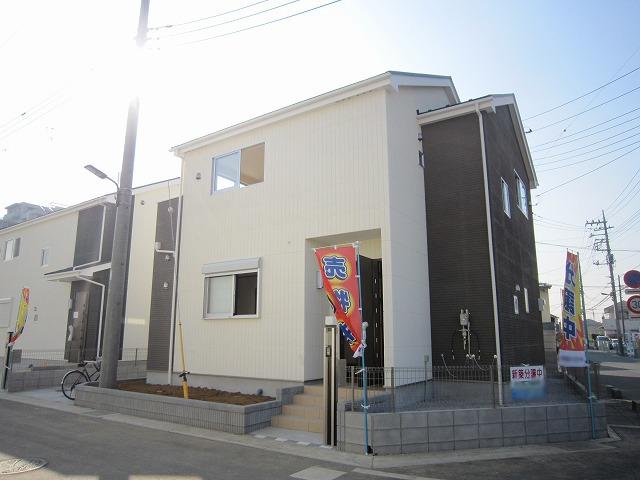 14 Building site (12 May 2013) You can shoot preview. Please refer to the local means. Car space 2 units can be (depending on the model) is a site area of 120 sq m or more of newly built condominiums of. small ・ Junior high school is near the peace of mind
14号棟現地(2013年12月)撮影内覧できます。ぜひ現地をご覧くださいませ。カースペース2台可能(車種によります)の敷地面積120m2以上の新築分譲住宅です。小・中学校が近くて安心
Livingリビング 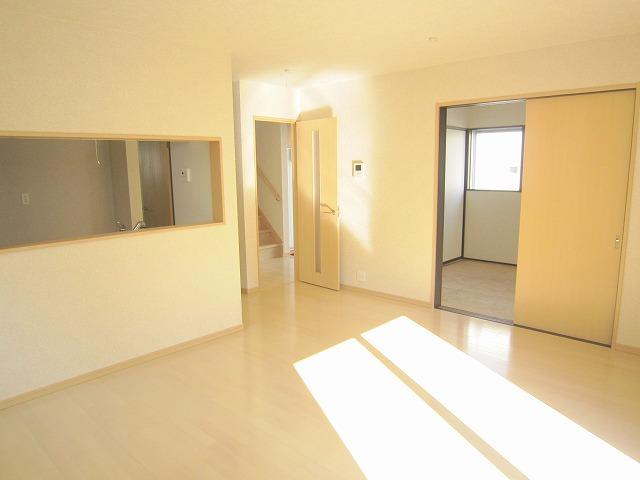 14 Building room (12 May 2013) Shooting South-facing bright LDK15.5 Pledge! Face-to-face kitchen can housework while taking your family and communication
14号棟室内(2013年12月)撮影
南向きの明るいLDK15.5帖!
対面式キッチンはご家族とコミュニケーションをとりながら家事ができます
Kitchenキッチン 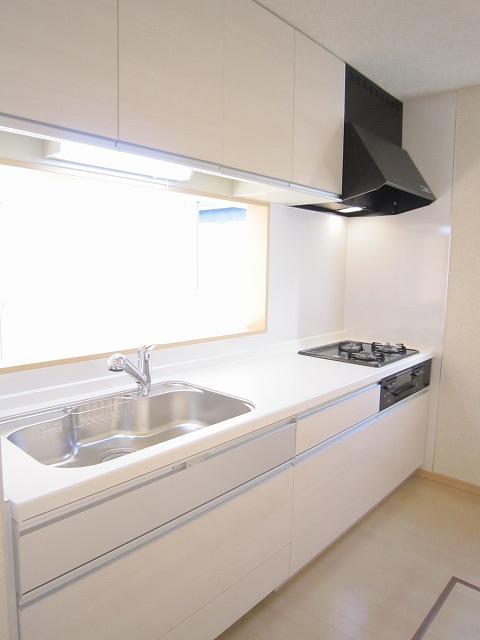 14 Building room (12 May 2013) Shooting System Kitchen (population marble top ・ Three mouth stove), Single lever mixing faucet With under-floor storage, which come in handy to store food!
14号棟室内(2013年12月)撮影
システムキッチン(人口大理石トップ・3つ口コンロ)、シングルレバー混合水栓
食材の保管に重宝する床下収納庫付き!
Floor plan間取り図 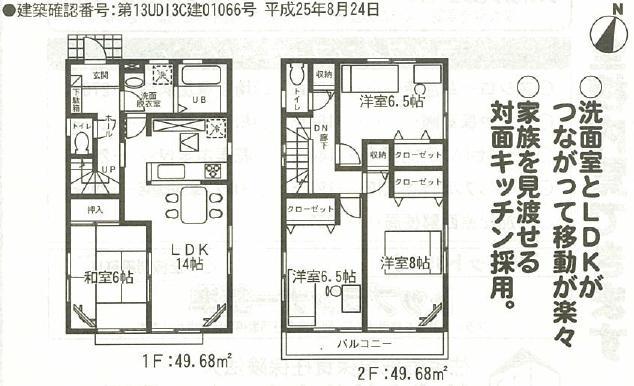 (1 Building), Price 25,800,000 yen, 4LDK, Land area 127.88 sq m , Building area 99.36 sq m
(1号棟)、価格2580万円、4LDK、土地面積127.88m2、建物面積99.36m2
Bathroom浴室 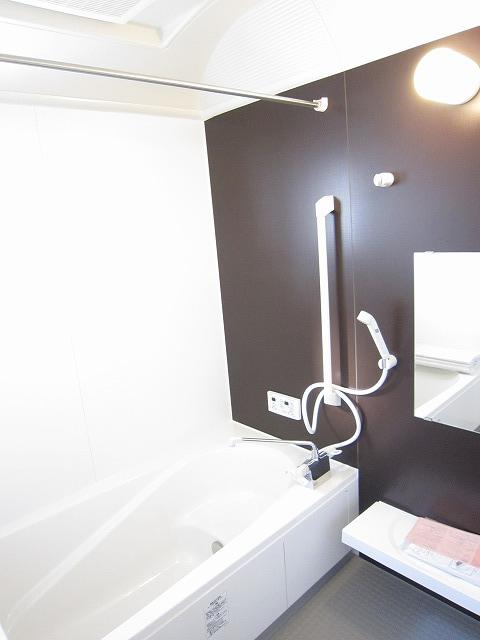 14 Building room (12 May 2013) Shooting System bus Always comfortable bath time with a bathroom ventilation heating dryer
14号棟室内(2013年12月)撮影
システムバス
浴室換気暖房乾燥機付きでいつも快適バスタイム
Non-living roomリビング以外の居室 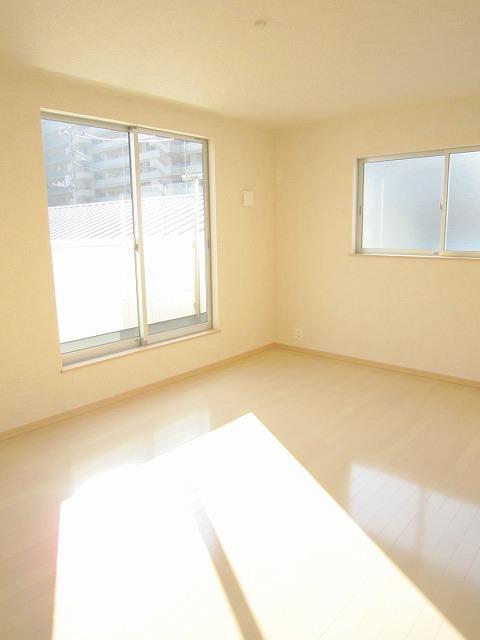 Indoor (12 May 2013) Shooting
室内(2013年12月)撮影
Wash basin, toilet洗面台・洗面所 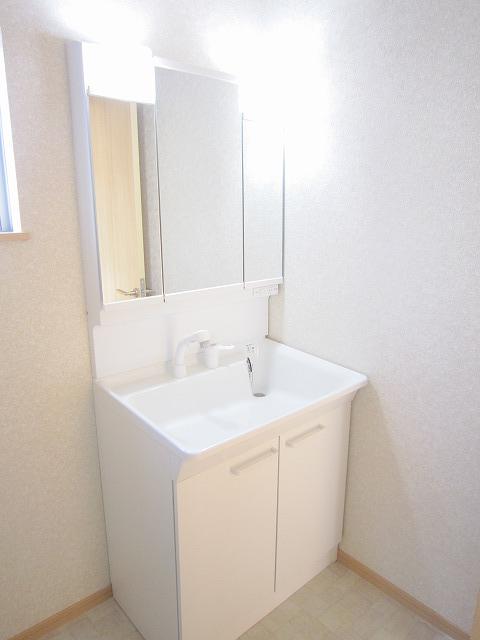 14 Building room (12 May 2013) Shooting
14号棟室内(2013年12月)撮影
Toiletトイレ 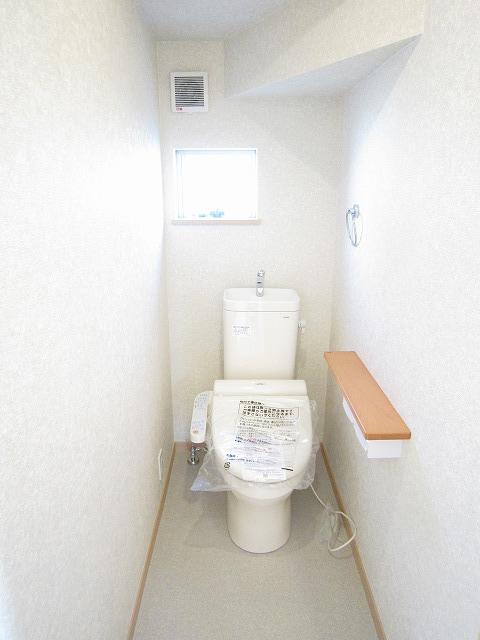 14 Building room (12 May 2013) Shooting
14号棟室内(2013年12月)撮影
Balconyバルコニー 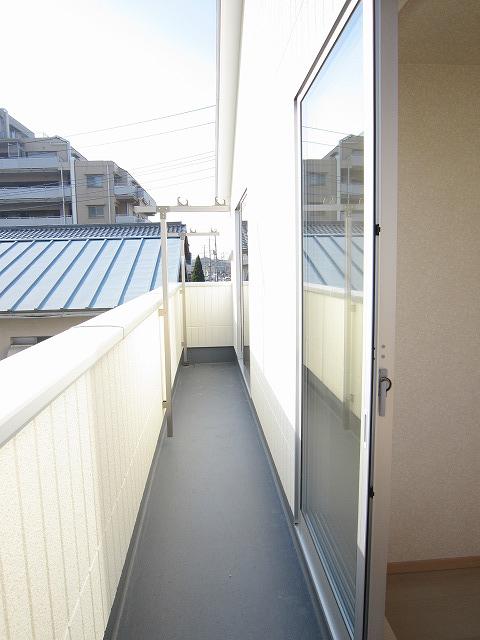 14 Building site (December 2013) Shooting
14号棟現地(2013年12月)撮影
Supermarketスーパー 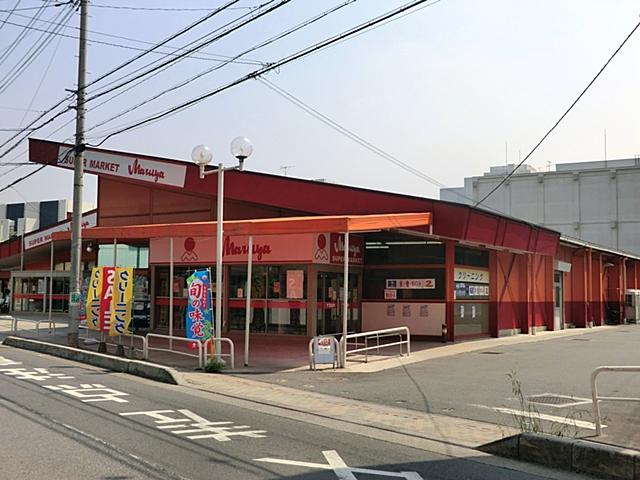 Maruya Soka 700m to Matsubara shop
マルヤ草加松原店まで700m
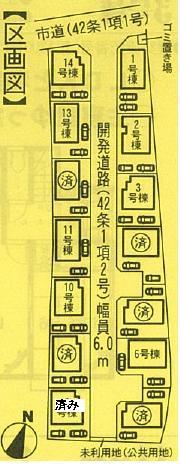 The entire compartment Figure
全体区画図
Floor plan間取り図 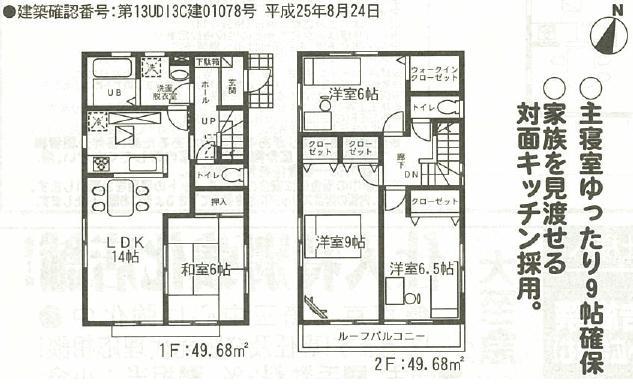 (13 Building), Price 30,800,000 yen, 4LDK, Land area 122.32 sq m , Building area 99.36 sq m
(13号棟)、価格3080万円、4LDK、土地面積122.32m2、建物面積99.36m2
Supermarketスーパー 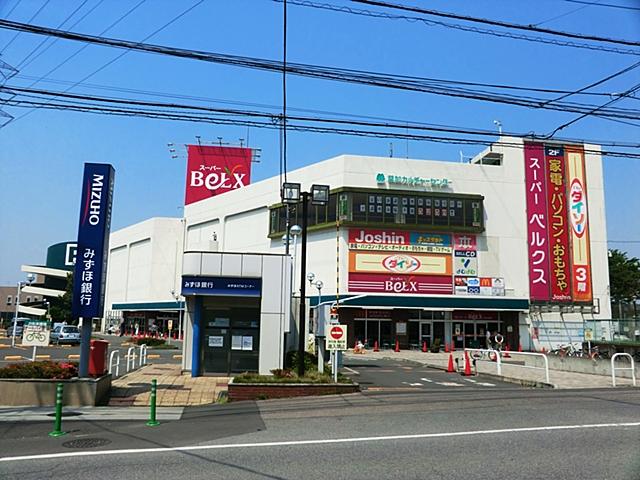 Bergs Soka until Matsubara shop 895m
ベルクス草加松原店まで895m
Home centerホームセンター 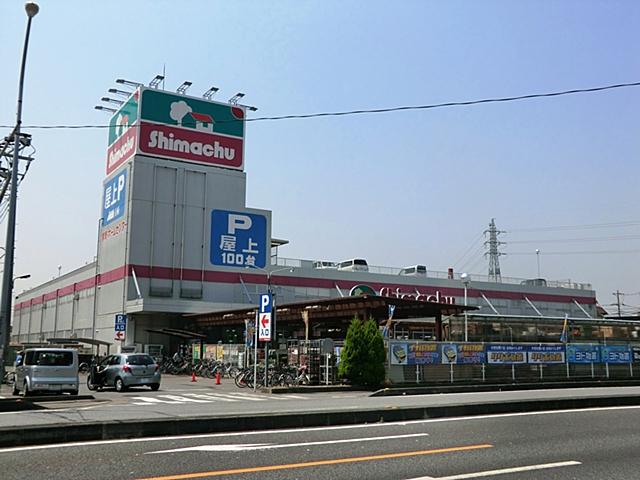 860m until Shimachu Co., Ltd. home improvement store Soka
島忠ホームセンター草加店まで860m
Kindergarten ・ Nursery幼稚園・保育園 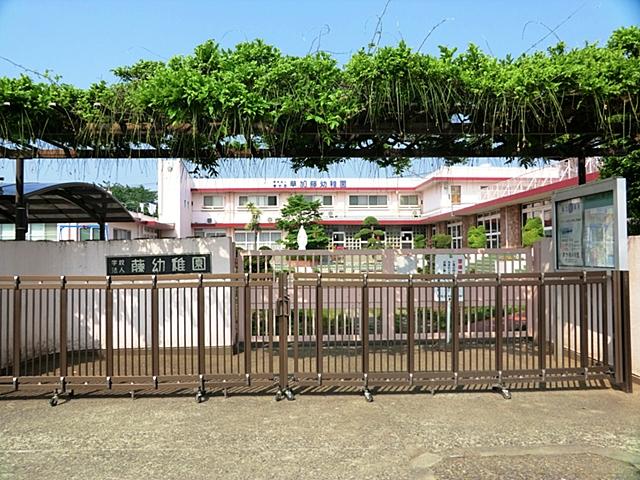 330m until the grass Kato kindergarten
草加藤幼稚園まで330m
Primary school小学校 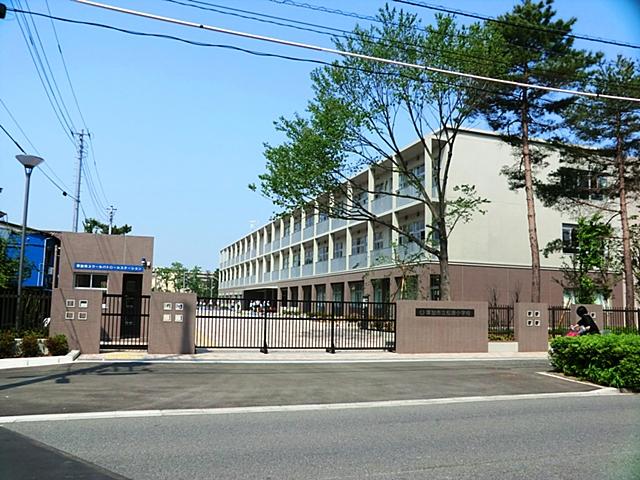 Soka 287m to stand Matsubara elementary school
草加市立松原小学校まで287m
Junior high school中学校 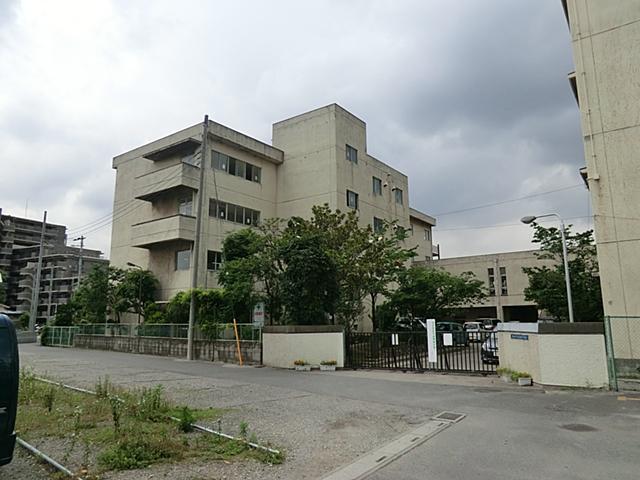 Soka Tachibana chestnut up to junior high school 298m
草加市立花栗中学校まで298m
Kindergarten ・ Nursery幼稚園・保育園 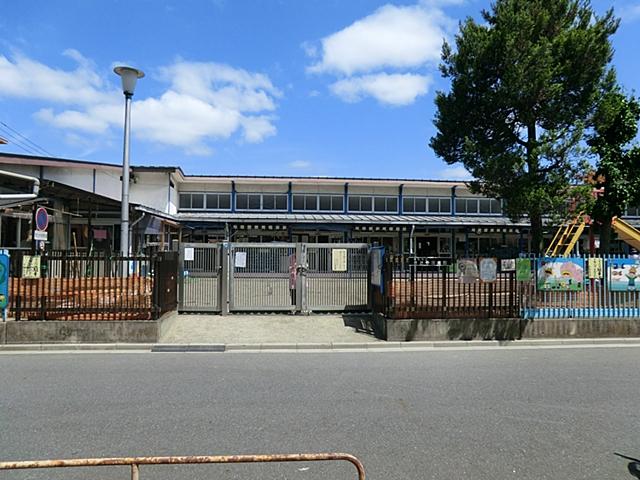 Chatan 104m to nursery school
きたや保育園まで104m
Hospital病院 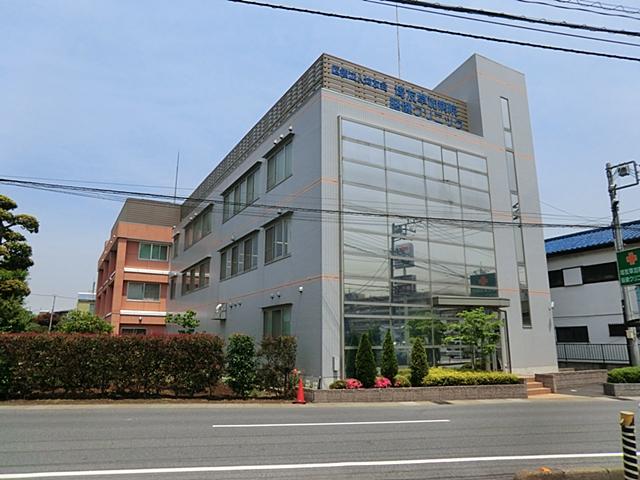 Medical Corporation 埼友 Board 埼友 Soka to hospital 270m
医療法人埼友会埼友草加病院まで270m
Location
| 



















