New Homes » Kanto » Saitama » Soka
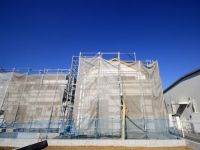 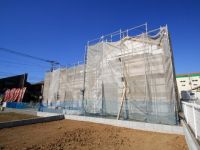
| | Soka 埼玉県草加市 |
| Isesaki Tobu "Nitta" walk 16 minutes 東武伊勢崎線「新田」歩16分 |
| Second Living, Or free corner Yes that can be used as a living room All rooms are two-sided lighting Dishwasher to support the busy mom Car space two Allowed セカンドリビング、または居室として使えるフリーコーナー有 全室二面採光 忙しいママをサポートする食洗機付 カースペース2台可 |
| Popular face-to-face counter kitchen Each room storage South-facing wide balcony 人気の対面式カウンターキッチン 各室収納 南向きワイドバルコニー |
Features pickup 特徴ピックアップ | | Parking two Allowed / System kitchen / Bathroom Dryer / All room storage / LDK15 tatami mats or more / Or more before road 6m / Japanese-style room / Washbasin with shower / Face-to-face kitchen / Toilet 2 places / 2-story / South balcony / Zenshitsuminami direction / Warm water washing toilet seat / The window in the bathroom / TV monitor interphone / Dish washing dryer / All room 6 tatami mats or more 駐車2台可 /システムキッチン /浴室乾燥機 /全居室収納 /LDK15畳以上 /前道6m以上 /和室 /シャワー付洗面台 /対面式キッチン /トイレ2ヶ所 /2階建 /南面バルコニー /全室南向き /温水洗浄便座 /浴室に窓 /TVモニタ付インターホン /食器洗乾燥機 /全居室6畳以上 | Price 価格 | | 32,900,000 yen 3290万円 | Floor plan 間取り | | 3LDK 3LDK | Units sold 販売戸数 | | 1 units 1戸 | Total units 総戸数 | | 2 units 2戸 | Land area 土地面積 | | 142.28 sq m (registration) 142.28m2(登記) | Building area 建物面積 | | 99.36 sq m (registration) 99.36m2(登記) | Driveway burden-road 私道負担・道路 | | Nothing, Southwest 6m width 無、南西6m幅 | Completion date 完成時期(築年月) | | January 2014 2014年1月 | Address 住所 | | Soka Seimon-cho 埼玉県草加市清門町 | Traffic 交通 | | Isesaki Tobu "Nitta" walk 16 minutes
JR Musashino Line "Minami Koshigaya" walk 40 minutes Isesaki Tobu "Shin Koshigaya" walk 40 minutes 東武伊勢崎線「新田」歩16分
JR武蔵野線「南越谷」歩40分東武伊勢崎線「新越谷」歩40分
| Related links 関連リンク | | [Related Sites of this company] 【この会社の関連サイト】 | Contact お問い合せ先 | | TEL: 0800-603-1159 [Toll free] mobile phone ・ Also available from PHS
Caller ID is not notified
Please contact the "saw SUUMO (Sumo)"
If it does not lead, If the real estate company TEL:0800-603-1159【通話料無料】携帯電話・PHSからもご利用いただけます
発信者番号は通知されません
「SUUMO(スーモ)を見た」と問い合わせください
つながらない方、不動産会社の方は
| Building coverage, floor area ratio 建ぺい率・容積率 | | 60% ・ 150% 60%・150% | Time residents 入居時期 | | January 2014 2014年1月 | Land of the right form 土地の権利形態 | | Ownership 所有権 | Structure and method of construction 構造・工法 | | Wooden 2-story 木造2階建 | Use district 用途地域 | | One low-rise 1種低層 | Other limitations その他制限事項 | | Cleaning facility 1.24 square meters × 1 / 4 Interference Available (cost of expenses of Koji will be borne by the customer) Alley-like portion 42.59 square meters 清掃施設1.24平米×1/4 電波障害有(浩司の費用等の費用はお客様負担となります) 路地状部分42.59平米 | Overview and notices その他概要・特記事項 | | Building confirmation number: No. 13UDI1W Ken 02305, Parking: car space 建築確認番号:第13UDI1W建02305号、駐車場:カースペース | Company profile 会社概要 | | <Mediation> Minister of Land, Infrastructure and Transport (5) No. 005,084 (one company) National Housing Industry Association (Corporation) metropolitan area real estate Fair Trade Council member (Ltd.) best select Takenotsuka shop Yubinbango121-0813 Adachi-ku, Tokyo Takenotsuka 2-8-24 <仲介>国土交通大臣(5)第005084号(一社)全国住宅産業協会会員 (公社)首都圏不動産公正取引協議会加盟(株)ベストセレクト竹ノ塚店〒121-0813 東京都足立区竹の塚2-8-24 |
Local appearance photo現地外観写真 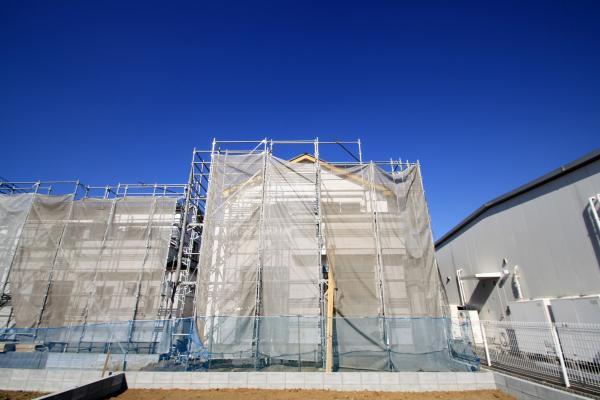 ◆ It is spacious 43 square meters per day good Property ◆
◆ゆったり43坪日当り良い物件です◆
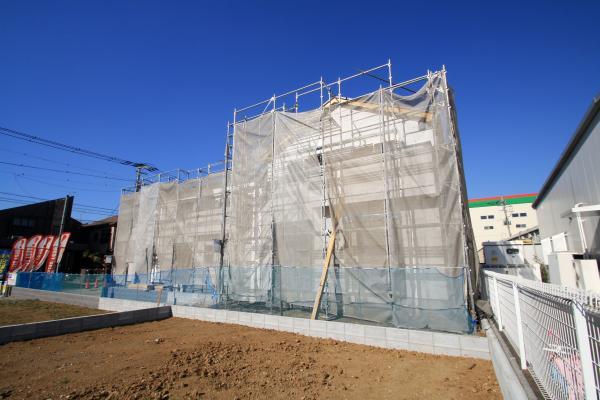 ◆ Car space is a two room ◆
◆カースペース2台余裕です◆
Floor plan間取り図 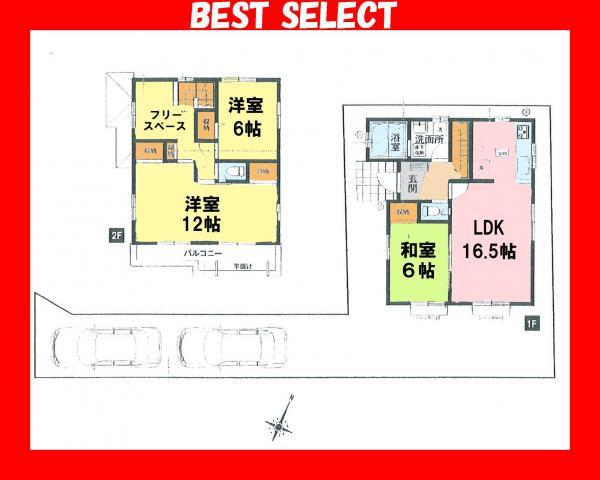 32,900,000 yen, 3LDK, Land area 142.28 sq m , You can change the building area 99.36 sq m 5LDK. free space, You can use it as a room of 12 quires.
3290万円、3LDK、土地面積142.28m2、建物面積99.36m2 5LDKに変更できます。 フリースペース、12帖の居室としてもお使いいただけます。
Local appearance photo現地外観写真 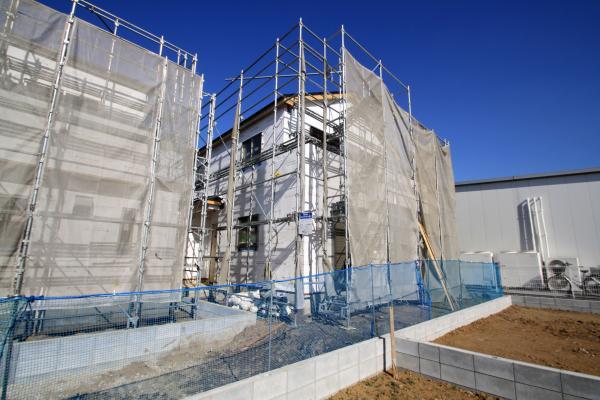 ◆ Also out soon scaffolding ◆
◆足場もそろそろ外れます◆
Primary school小学校 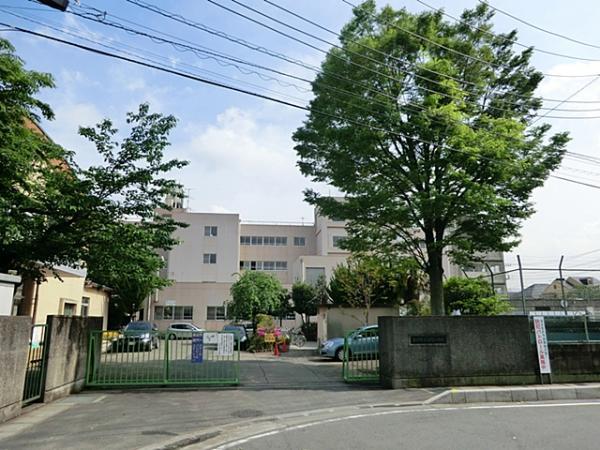 790m until Seimon the town elementary school
清門町小学校まで790m
Junior high school中学校 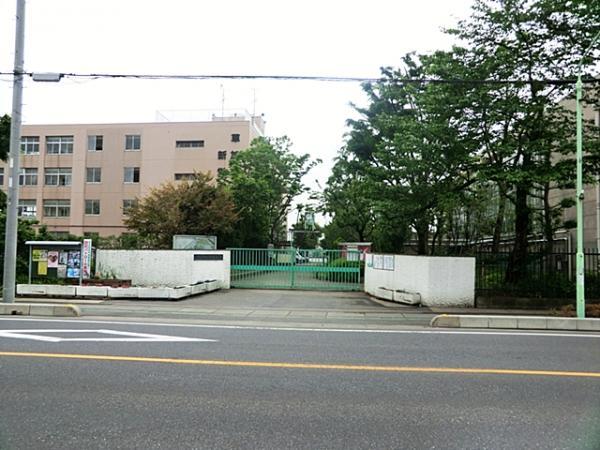 Xin Rong 1400m until junior high school
新栄中学校まで1400m
Kindergarten ・ Nursery幼稚園・保育園 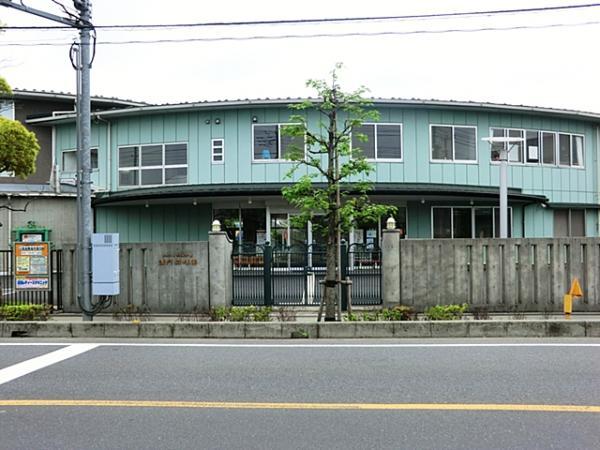 Seimon 340m to kindergarten
清門幼稚園まで340m
Hospital病院 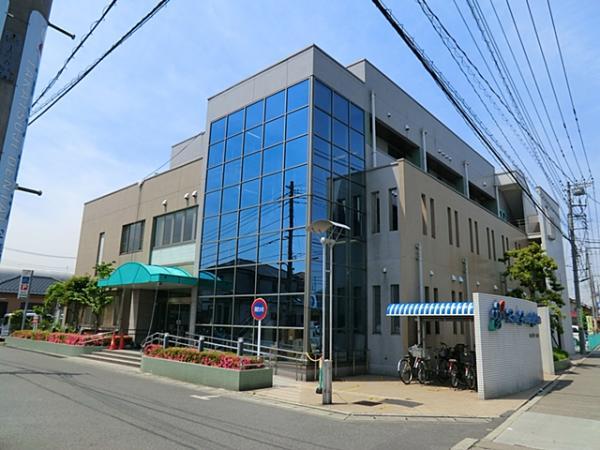 540m until Ren Family Clinic
レンファミリークリニックまで540m
Location
|









