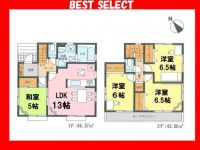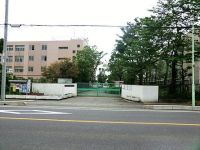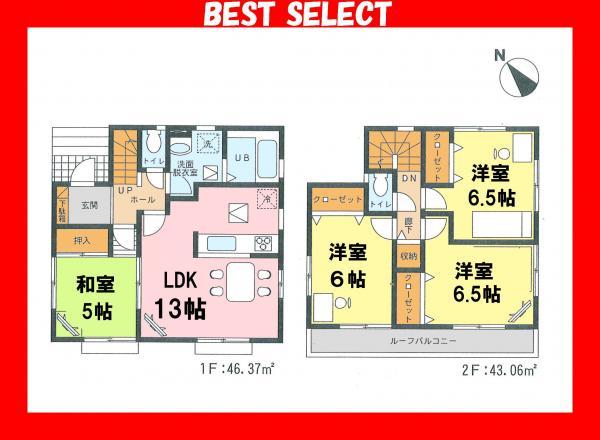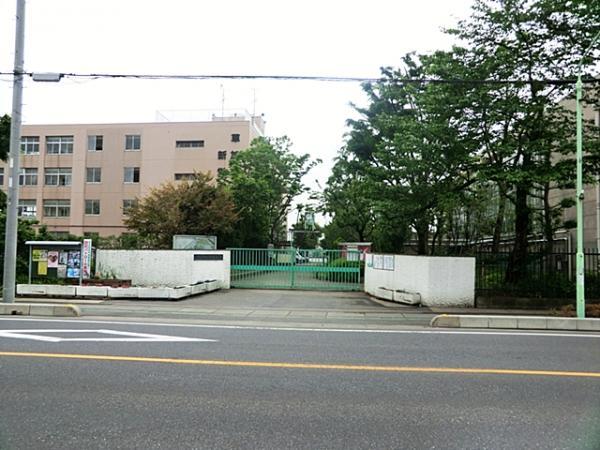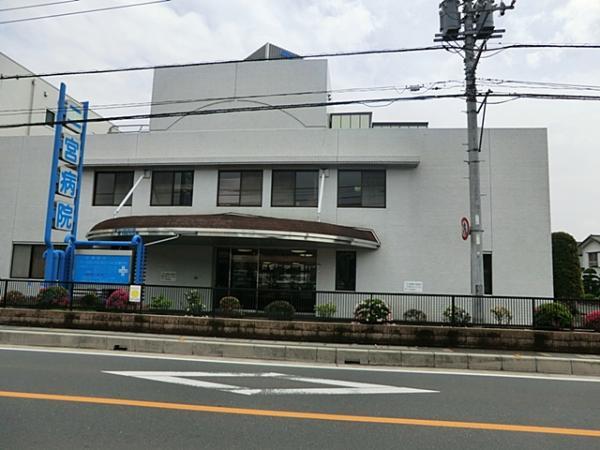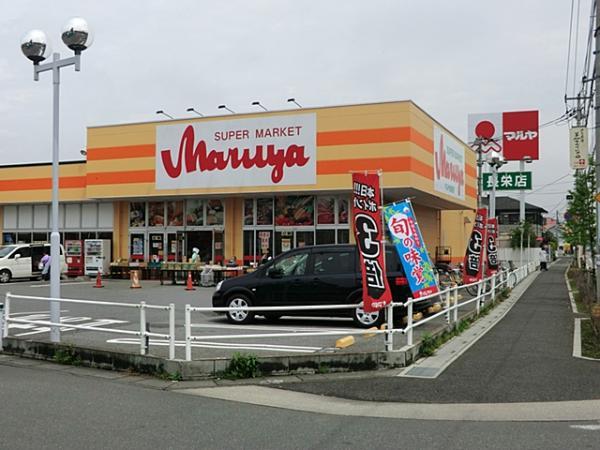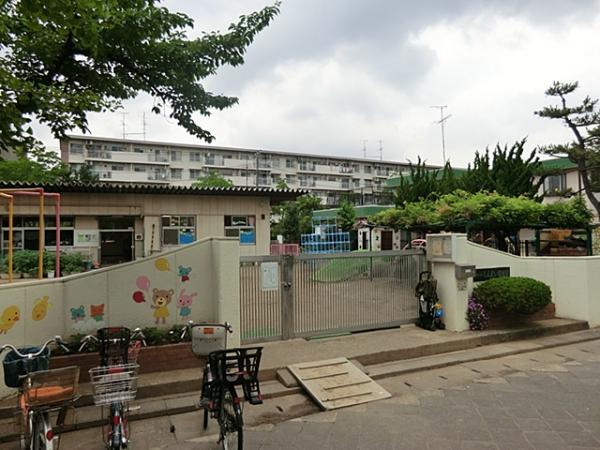|
|
Soka
埼玉県草加市
|
|
Saitama high-speed rail "Angyo Totsuka" walk 19 minutes
埼玉高速鉄道「戸塚安行」歩19分
|
|
In south-facing wide roof balcony of, Also it is at once Jose your laundry All rooms are two-sided lighting, House too as natural light and wind
南向きのワイドルーフバルコニーで、お洗濯物も一気に干せちゃいます 全室2面採光で、自然の光と風が通りすぎる家
|
|
Room is 4 rooms that can be for children room, It is a popular 4LDK Parking two Allowed
お子様部屋にもできる居室は4室、人気の4LDKです 駐車2台可
|
Features pickup 特徴ピックアップ | | Corresponding to the flat-35S / Parking two Allowed / System kitchen / Bathroom Dryer / All room storage / Washbasin with shower / Face-to-face kitchen / Wide balcony / Toilet 2 places / 2-story / South balcony / Warm water washing toilet seat / Underfloor Storage / The window in the bathroom / TV monitor interphone / All rooms are two-sided lighting / roof balcony フラット35Sに対応 /駐車2台可 /システムキッチン /浴室乾燥機 /全居室収納 /シャワー付洗面台 /対面式キッチン /ワイドバルコニー /トイレ2ヶ所 /2階建 /南面バルコニー /温水洗浄便座 /床下収納 /浴室に窓 /TVモニタ付インターホン /全室2面採光 /ルーフバルコニー |
Price 価格 | | 26,800,000 yen 2680万円 |
Floor plan 間取り | | 4LDK 4LDK |
Units sold 販売戸数 | | 1 units 1戸 |
Total units 総戸数 | | 1 units 1戸 |
Land area 土地面積 | | 100 sq m (registration) 100m2(登記) |
Building area 建物面積 | | 89.43 sq m (registration) 89.43m2(登記) |
Driveway burden-road 私道負担・道路 | | Nothing, Northeast 4m width 無、北東4m幅 |
Completion date 完成時期(築年月) | | January 2014 2014年1月 |
Address 住所 | | Soka Shinsakae cho 埼玉県草加市新栄町 |
Traffic 交通 | | Saitama high-speed rail "Angyo Totsuka" walk 19 minutes
Isesaki Tobu "Nitta" walk 36 minutes 埼玉高速鉄道「戸塚安行」歩19分
東武伊勢崎線「新田」歩36分
|
Related links 関連リンク | | [Related Sites of this company] 【この会社の関連サイト】 |
Contact お問い合せ先 | | TEL: 0800-603-1159 [Toll free] mobile phone ・ Also available from PHS
Caller ID is not notified
Please contact the "saw SUUMO (Sumo)"
If it does not lead, If the real estate company TEL:0800-603-1159【通話料無料】携帯電話・PHSからもご利用いただけます
発信者番号は通知されません
「SUUMO(スーモ)を見た」と問い合わせください
つながらない方、不動産会社の方は
|
Building coverage, floor area ratio 建ぺい率・容積率 | | 60% ・ 150% 60%・150% |
Time residents 入居時期 | | February 2014 schedule 2014年2月予定 |
Land of the right form 土地の権利形態 | | Ownership 所有権 |
Structure and method of construction 構造・工法 | | Wooden 2-story 木造2階建 |
Use district 用途地域 | | One low-rise 1種低層 |
Overview and notices その他概要・特記事項 | | Facilities: Public Water Supply, This sewage, Building confirmation number: No. SJK-KX1311200251, Parking: car space 設備:公営水道、本下水、建築確認番号:第SJK-KX1311200251号、駐車場:カースペース |
Company profile 会社概要 | | <Mediation> Minister of Land, Infrastructure and Transport (5) No. 005,084 (one company) National Housing Industry Association (Corporation) metropolitan area real estate Fair Trade Council member (Ltd.) best select Takenotsuka shop Yubinbango121-0813 Adachi-ku, Tokyo Takenotsuka 2-8-24 <仲介>国土交通大臣(5)第005084号(一社)全国住宅産業協会会員 (公社)首都圏不動産公正取引協議会加盟(株)ベストセレクト竹ノ塚店〒121-0813 東京都足立区竹の塚2-8-24 |
