New Homes » Kanto » Saitama » Soka
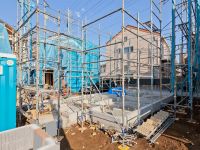 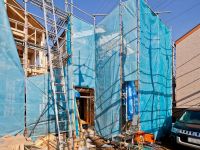
| | Soka 埼玉県草加市 |
| Isesaki Tobu "Yatsuka" walk 25 minutes 東武伊勢崎線「谷塚」歩25分 |
| Parking two Allowed, System kitchen, LDK15 tatami mats or moreese-style room, Face-to-face kitchen, Toilet 2 places, Bathroom Dryer, A quiet residential area, 2-story, Underfloor Storage 駐車2台可、システムキッチン、LDK15畳以上、和室、対面式キッチン、トイレ2ヶ所、浴室乾燥機、閑静な住宅地、2階建、床下収納 |
| Parking two Allowed, System kitchen, LDK15 tatami mats or moreese-style room, Face-to-face kitchen, Toilet 2 places, Bathroom Dryer, A quiet residential area, 2-story, Underfloor Storage 駐車2台可、システムキッチン、LDK15畳以上、和室、対面式キッチン、トイレ2ヶ所、浴室乾燥機、閑静な住宅地、2階建、床下収納 |
Features pickup 特徴ピックアップ | | Parking two Allowed / System kitchen / Bathroom Dryer / A quiet residential area / LDK15 tatami mats or more / Japanese-style room / Face-to-face kitchen / Toilet 2 places / 2-story / Underfloor Storage 駐車2台可 /システムキッチン /浴室乾燥機 /閑静な住宅地 /LDK15畳以上 /和室 /対面式キッチン /トイレ2ヶ所 /2階建 /床下収納 | Price 価格 | | 28.8 million yen ~ 30,800,000 yen 2880万円 ~ 3080万円 | Floor plan 間取り | | 4LDK 4LDK | Units sold 販売戸数 | | 3 units 3戸 | Total units 総戸数 | | 3 units 3戸 | Land area 土地面積 | | 132.25 sq m ~ 152.78 sq m (registration) 132.25m2 ~ 152.78m2(登記) | Building area 建物面積 | | 95.23 sq m ・ 96.05 sq m (measured) 95.23m2・96.05m2(実測) | Driveway burden-road 私道負担・道路 | | 2 ・ 3 in Building agreement road Yes 2・3号棟には協定道路有 | Completion date 完成時期(築年月) | | January 2014 will 2014年1月予定 | Address 住所 | | Soka Yatsukakami cho 埼玉県草加市谷塚上町 | Traffic 交通 | | Isesaki Tobu "Yatsuka" walk 25 minutes
Nippori ・ Toneri liner "Minuma bill water park" walk 29 minutes
Isesaki Tobu "Soka" walk 32 minutes 東武伊勢崎線「谷塚」歩25分
日暮里・舎人ライナー「見沼代親水公園」歩29分
東武伊勢崎線「草加」歩32分
| Related links 関連リンク | | [Related Sites of this company] 【この会社の関連サイト】 | Person in charge 担当者より | | The person in charge [House Media Saitama] Nakazato Masato Age: 40 Daigyokai Experience: 8 years our customers and at the same eye line, We will help you find your house. Looking abode, Please ordering by all means to "Nakazato"! Thank you. 担当者【ハウスメディアさいたま】中里 正人年齢:40代業界経験:8年お客様と同じ目線で、お住まい探しをお手伝い致します。お住まい探しは、ぜひ『中里』までご用命下さい!よろしくお願い致します。 | Contact お問い合せ先 | | TEL: 0120-854373 [Toll free] Please contact the "saw SUUMO (Sumo)" TEL:0120-854373【通話料無料】「SUUMO(スーモ)を見た」と問い合わせください | Building coverage, floor area ratio 建ぺい率・容積率 | | Kenpei rate: 60%, Volume ratio: 200% 建ペい率:60%、容積率:200% | Time residents 入居時期 | | January 2014 2014年1月 | Land of the right form 土地の権利形態 | | Ownership 所有権 | Structure and method of construction 構造・工法 | | Wooden 木造 | Use district 用途地域 | | Semi-industrial 準工業 | Other limitations その他制限事項 | | Regulations have by the Landscape Act, Agricultural Land Act notification requirements 景観法による規制有、農地法届出要 | Overview and notices その他概要・特記事項 | | Contact Person [House Media Saitama] Nakazato Masato, Building confirmation number: 13-1497 other 担当者:【ハウスメディアさいたま】中里 正人、建築確認番号:13-1497他 | Company profile 会社概要 | | <Mediation> Saitama Governor (5) No. 016625 (Corporation) All Japan Real Estate Association (Corporation) metropolitan area real estate Fair Trade Council member THR housing distribution Group Co., Ltd. House media Saitama Lesson 3 Yubinbango330-0843 Saitama Omiya-ku, Yoshiki-cho 4-261-1 Capital Building 5th floor <仲介>埼玉県知事(5)第016625号(公社)全日本不動産協会会員 (公社)首都圏不動産公正取引協議会加盟THR住宅流通グループ(株)ハウスメディアさいたま3課〒330-0843 埼玉県さいたま市大宮区吉敷町4-261-1 キャピタルビル5階 |
Local appearance photo現地外観写真 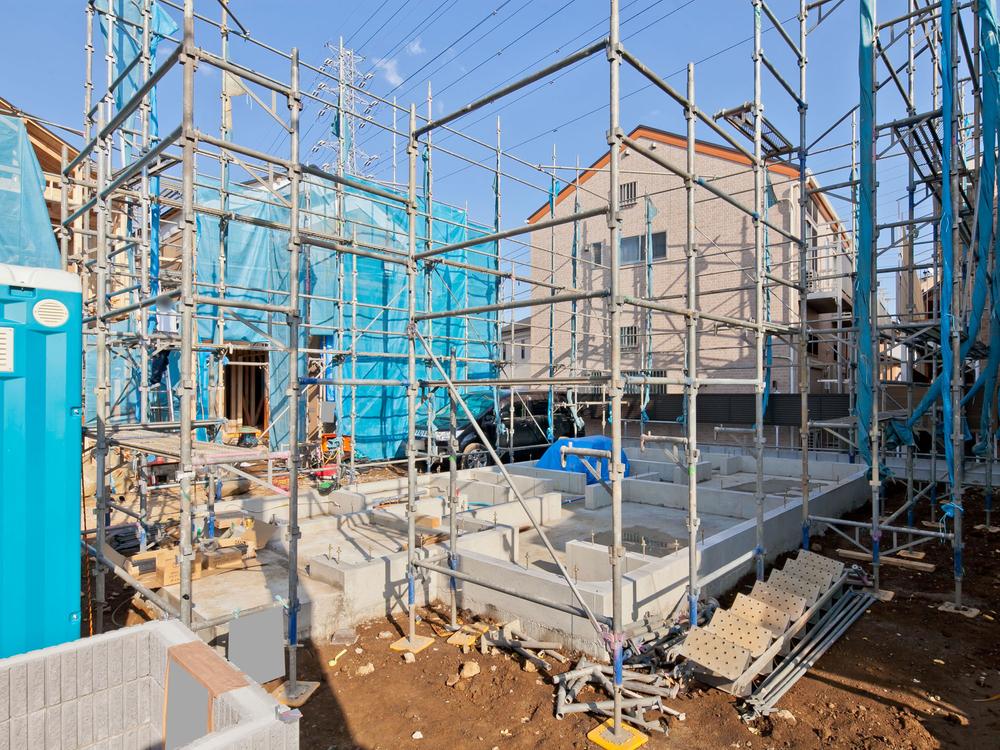 1 Building
1号棟
Other localその他現地 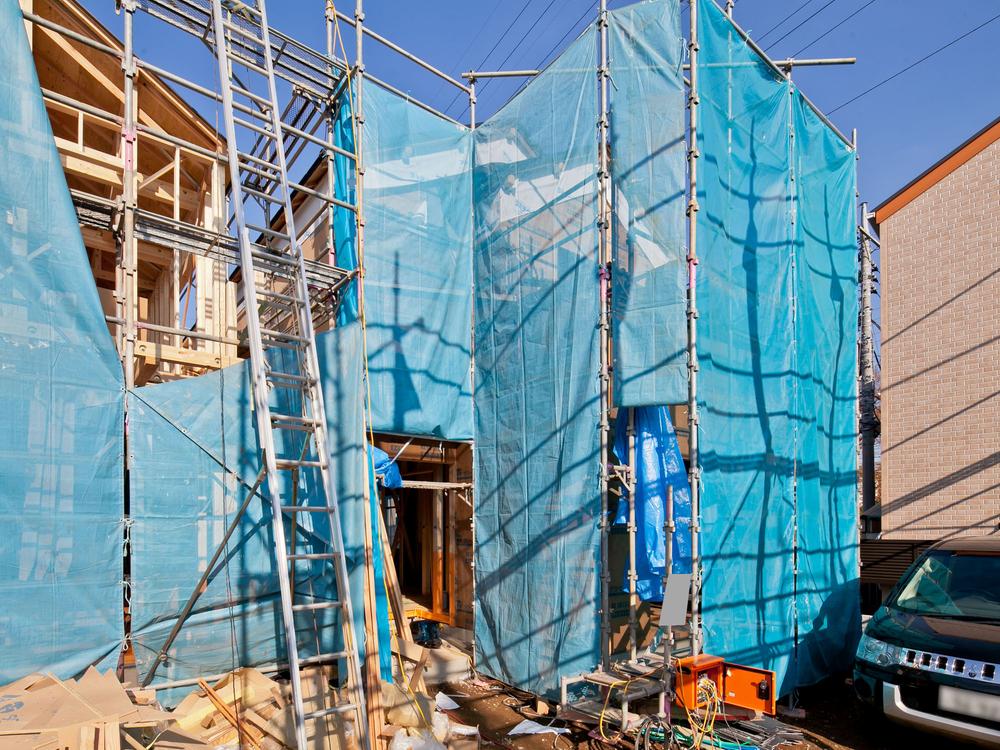 Building 2
2号棟
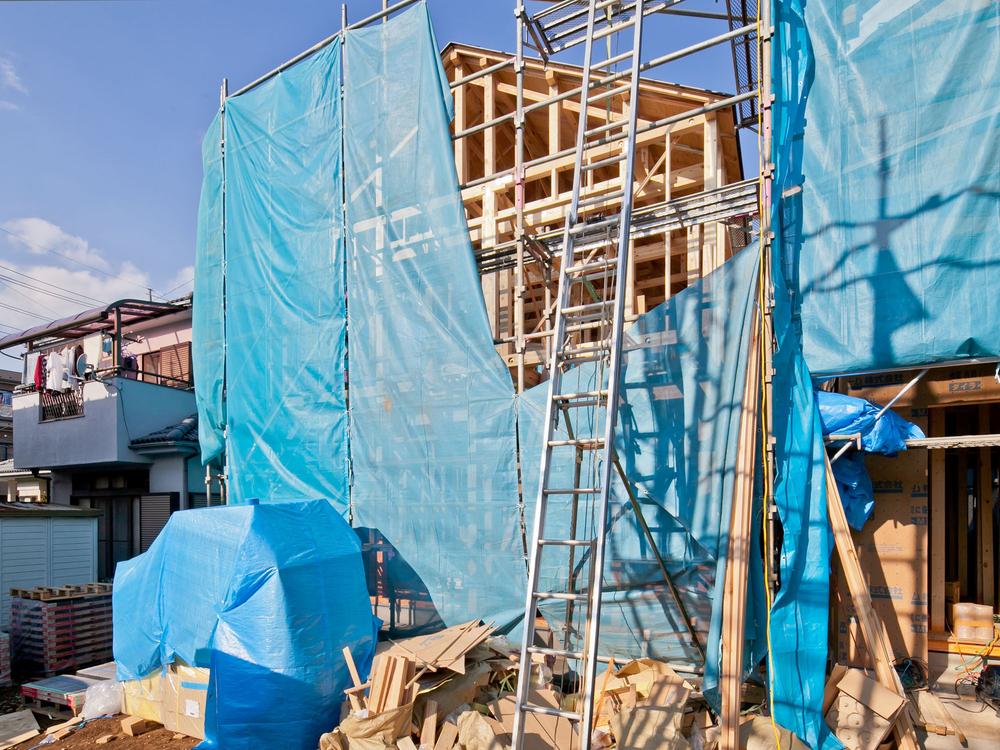 Building 3
3号棟
Floor plan間取り図 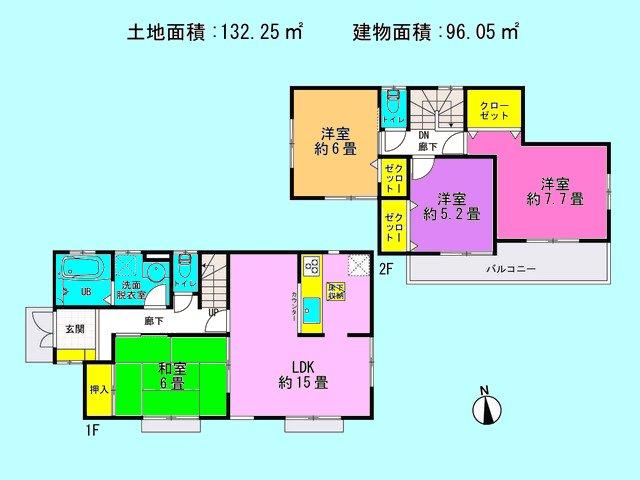 (1 Building), Price 30,800,000 yen, 4LDK, Land area 132.25 sq m , Building area 96.05 sq m
(1号棟)、価格3080万円、4LDK、土地面積132.25m2、建物面積96.05m2
Primary school小学校 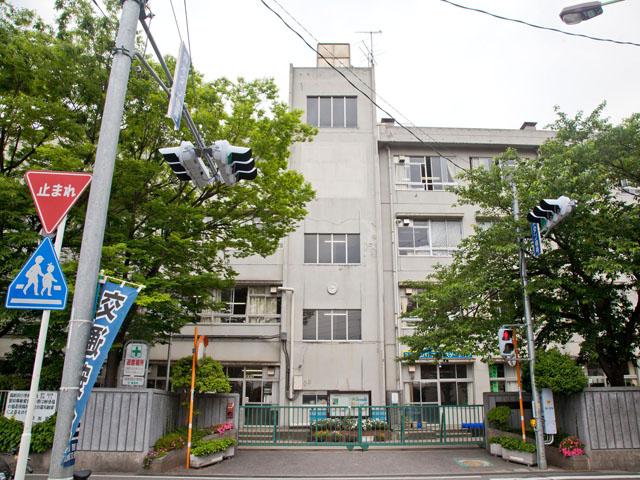 Ryoshinden until elementary school 320m
両新田小学校まで320m
Other localその他現地 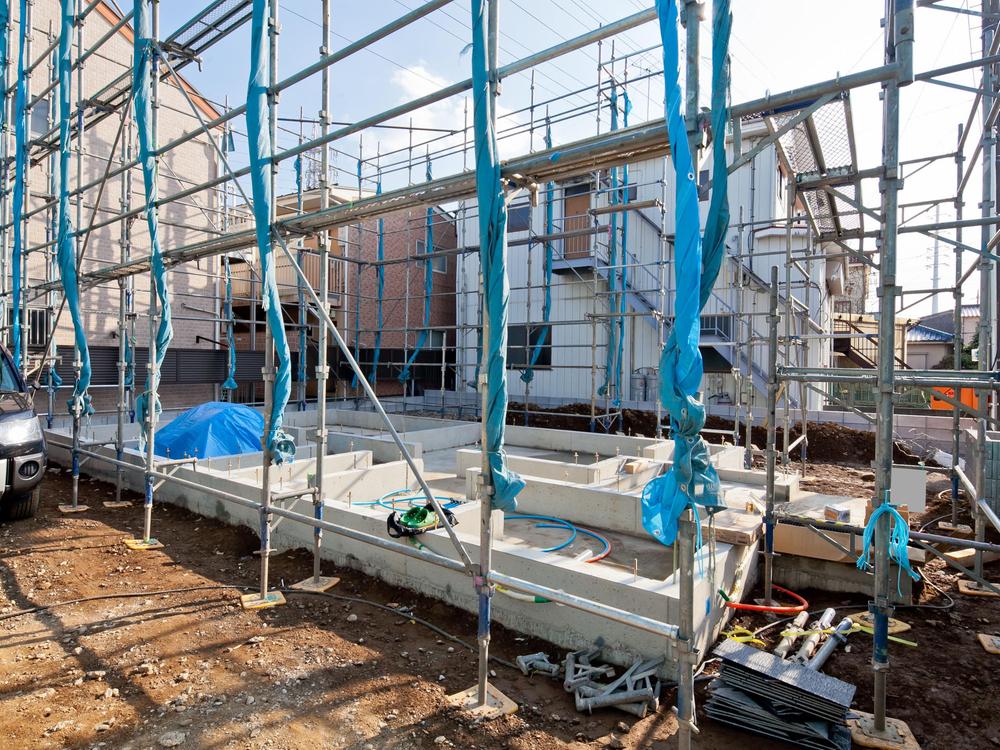 1 Building
1号棟
Floor plan間取り図 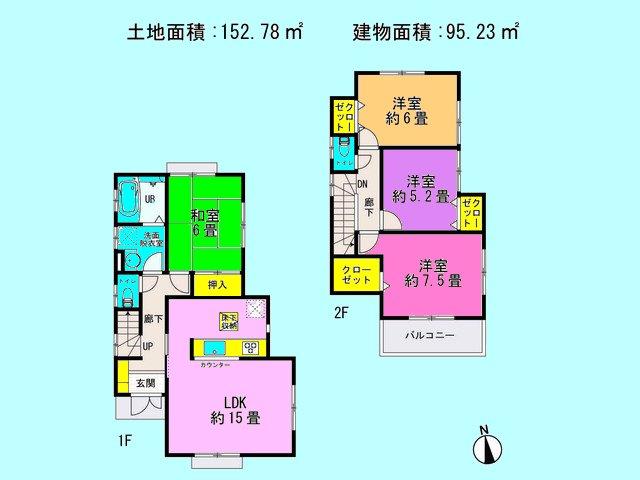 (Building 2), Price 28.8 million yen, 4LDK, Land area 152.78 sq m , Building area 95.23 sq m
(2号棟)、価格2880万円、4LDK、土地面積152.78m2、建物面積95.23m2
Junior high school中学校 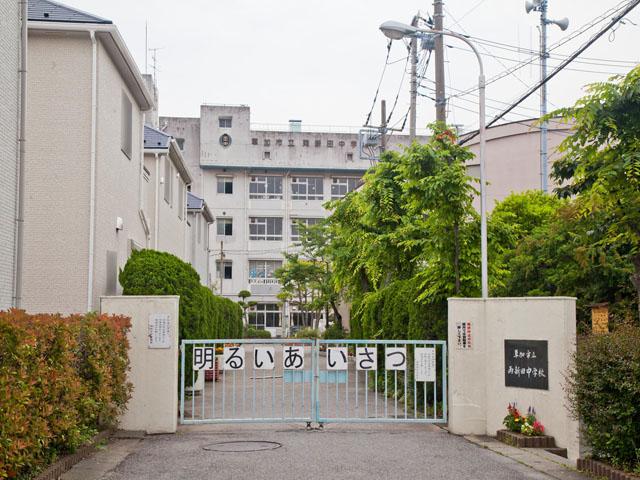 Ryoshinden 960m until junior high school
両新田中学校まで960m
Other localその他現地 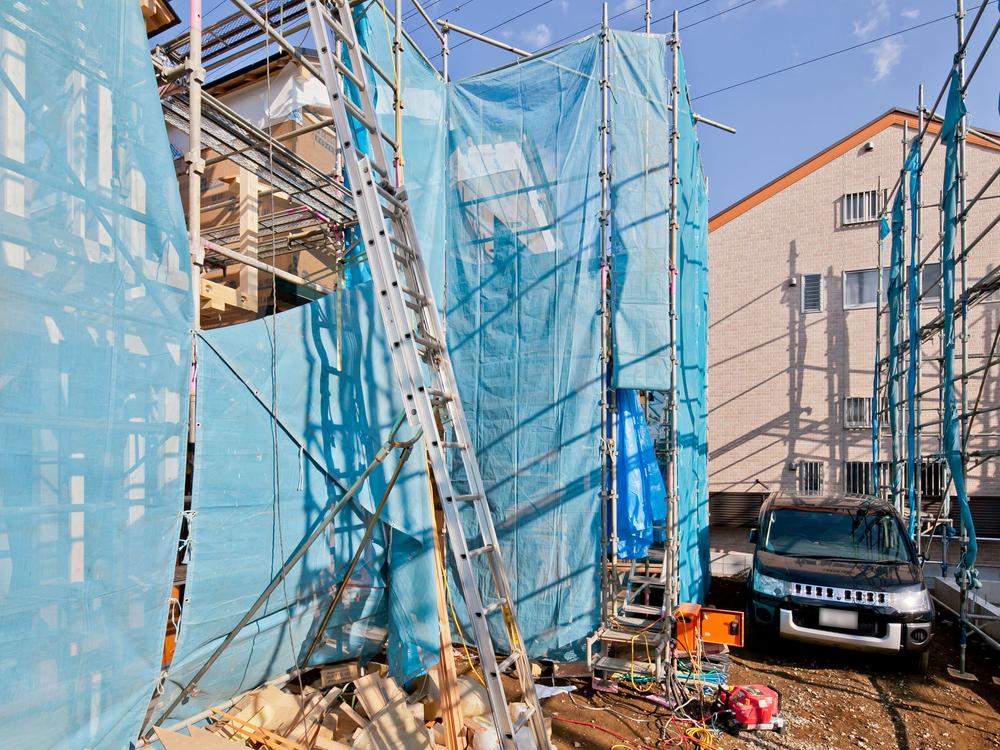 Building 2
2号棟
Floor plan間取り図 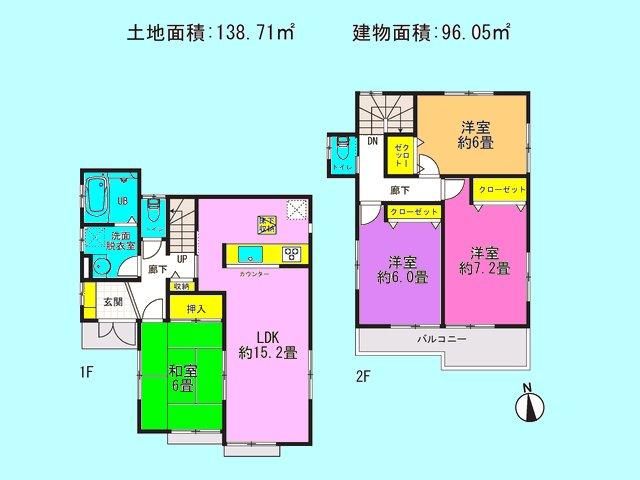 (3 Building), Price 29,800,000 yen, 4LDK, Land area 138.71 sq m , Building area 96.05 sq m
(3号棟)、価格2980万円、4LDK、土地面積138.71m2、建物面積96.05m2
Station駅 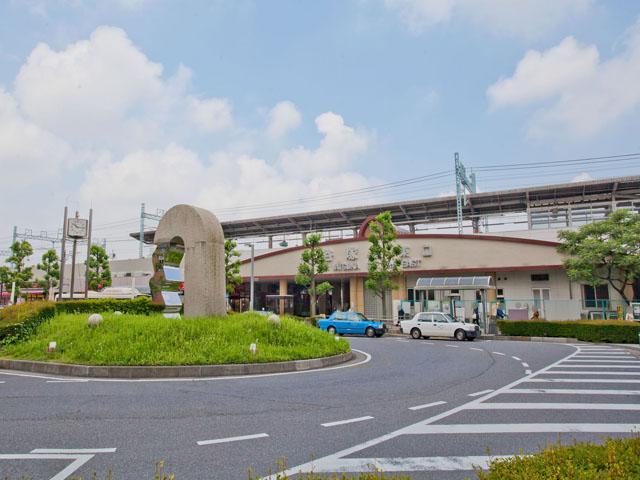 2000m to yatsuka station
谷塚駅まで2000m
Other localその他現地 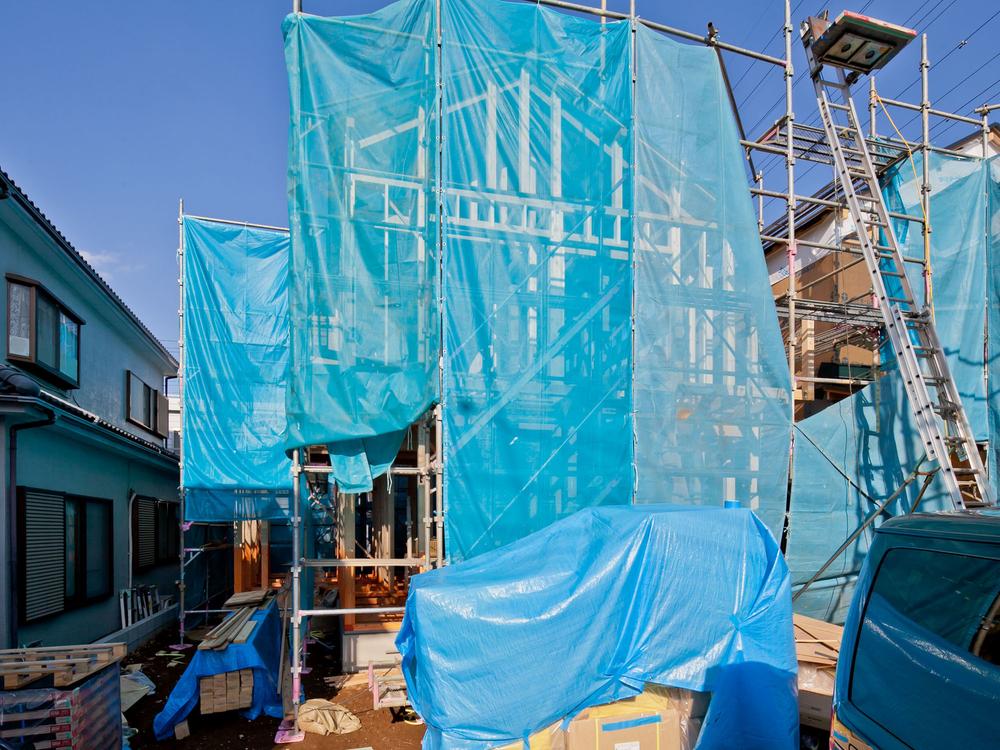 Building 3
3号棟
Station駅 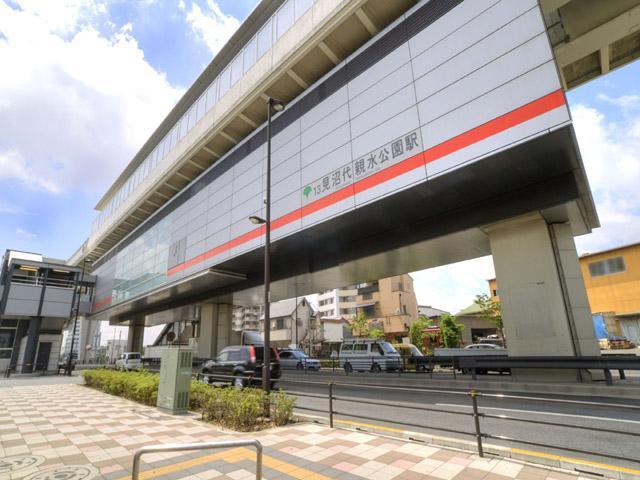 2320m until Minumadai-shinsuikōen Station
見沼代親水公園駅まで2320m
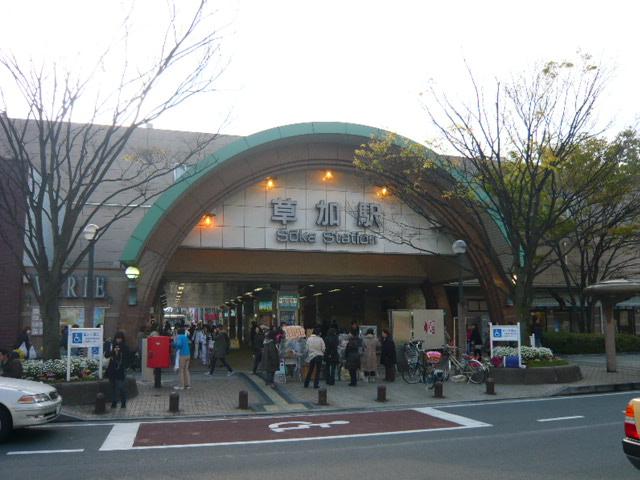 2560m to Soka Station
草加駅まで2560m
Location
|















