New Homes » Kanto » Saitama » Soka
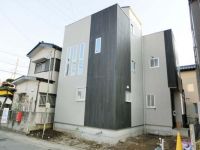 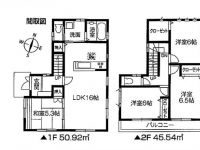
| | Soka 埼玉県草加市 |
| Isesaki Tobu "Matsubaradanchi" walk 21 minutes 東武伊勢崎線「松原団地」歩21分 |
| Strong house in earthquake! Rooftop garden, LDK16 Pledge, Face-to-face kitchen, WIC Yes, Bathroom with TV, IH cooking heater, City gas, This sewage 地震に強い家!屋上庭園、LDK16帖、対面キッチン、WIC有、浴室TV付、IHクッキングヒーター、都市ガス、本下水 |
| Matsubara elementary school 10 minutes walk, Hanaguri junior high school 11 minutes' walk, Intercom with color monitor, Card key support, Dishwasher, Bathroom Dryer, Three-sided mirror ・ Vanity with hanging cupboard 松原小学校徒歩10分、花栗中学校徒歩11分、カラーモニター付インターホン、カードキー対応、食洗機、浴室乾燥機、三面鏡・吊戸棚付洗面化粧台 |
Features pickup 特徴ピックアップ | | Year Available / Immediate Available / System kitchen / Bathroom Dryer / Face-to-face kitchen / 2-story / Warm water washing toilet seat / Underfloor Storage / TV monitor interphone / High-function toilet / IH cooking heater / Walk-in closet / City gas 年内入居可 /即入居可 /システムキッチン /浴室乾燥機 /対面式キッチン /2階建 /温水洗浄便座 /床下収納 /TVモニタ付インターホン /高機能トイレ /IHクッキングヒーター /ウォークインクロゼット /都市ガス | Price 価格 | | 29,800,000 yen 2980万円 | Floor plan 間取り | | 4LDK 4LDK | Units sold 販売戸数 | | 1 units 1戸 | Land area 土地面積 | | 100 sq m (30.24 square meters) 100m2(30.24坪) | Building area 建物面積 | | 100.6 sq m (30.43 square meters) 100.6m2(30.43坪) | Driveway burden-road 私道負担・道路 | | Nothing, North 5m width 無、北5m幅 | Completion date 完成時期(築年月) | | November 2013 2013年11月 | Address 住所 | | Soka Chatan 3 埼玉県草加市北谷3 | Traffic 交通 | | Isesaki Tobu "Matsubaradanchi" walk 21 minutes
Isesaki Tobu "Matsubaradanchi" walk 27 minutes
Isesaki Tobu "Soka" walk 42 minutes 東武伊勢崎線「松原団地」歩21分
東武伊勢崎線「松原団地」歩27分
東武伊勢崎線「草加」歩42分
| Person in charge 担当者より | | Rep FP Ogura Yuki Age: 30 Daigyokai experience: If the known six years local looking for proper you live can not. Children of schools and emergency hospital, Law limits of the building? . Please contact tell please feel free to. 担当者FP小倉 雄樹年齢:30代業界経験:6年地元を知らなければ適正なお住まい探しはできません。お子様の学校や緊急病院、建物の法律制限?土地利用の規制は?知識と経験豊かな私たちがお手伝いします。どうぞお気軽におもうしつけください。 | Contact お問い合せ先 | | TEL: 0800-603-1115 [Toll free] mobile phone ・ Also available from PHS
Caller ID is not notified
Please contact the "saw SUUMO (Sumo)"
If it does not lead, If the real estate company TEL:0800-603-1115【通話料無料】携帯電話・PHSからもご利用いただけます
発信者番号は通知されません
「SUUMO(スーモ)を見た」と問い合わせください
つながらない方、不動産会社の方は
| Building coverage, floor area ratio 建ぺい率・容積率 | | 60% ・ 200% 60%・200% | Time residents 入居時期 | | Immediate available 即入居可 | Land of the right form 土地の権利形態 | | Ownership 所有権 | Structure and method of construction 構造・工法 | | Wooden 2-story 木造2階建 | Use district 用途地域 | | Quasi-residence 準住居 | Overview and notices その他概要・特記事項 | | Contact: Ogura Yuki, Facilities: This sewage, City gas, Building confirmation number:., Parking: car space 担当者:小倉 雄樹、設備:本下水、都市ガス、建築確認番号:.、駐車場:カースペース | Company profile 会社概要 | | <Mediation> Saitama Governor (7) No. 013993 Century 21 (Ltd.) Soka citizen housing Yubinbango340-0016 Soka center 2-15-8 <仲介>埼玉県知事(7)第013993号センチュリー21(株)草加市民ハウジング〒340-0016 埼玉県草加市中央2-15-8 |
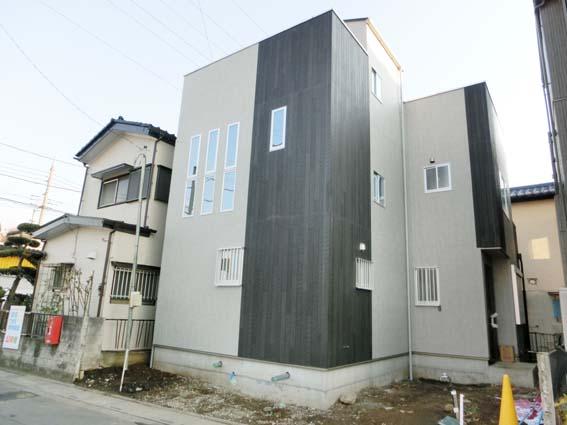 Local appearance photo
現地外観写真
Floor plan間取り図 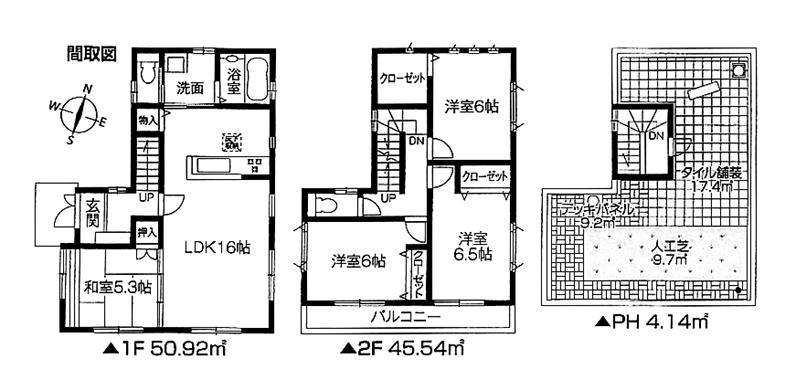 29,800,000 yen, 4LDK, Land area 100 sq m , Building area 100.6 sq m floor plan
2980万円、4LDK、土地面積100m2、建物面積100.6m2 間取り図
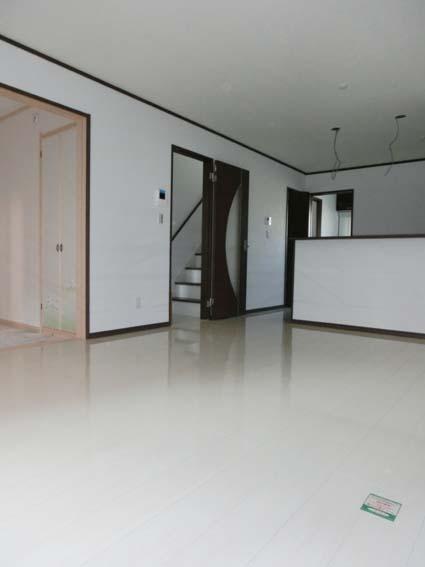 Living
リビング
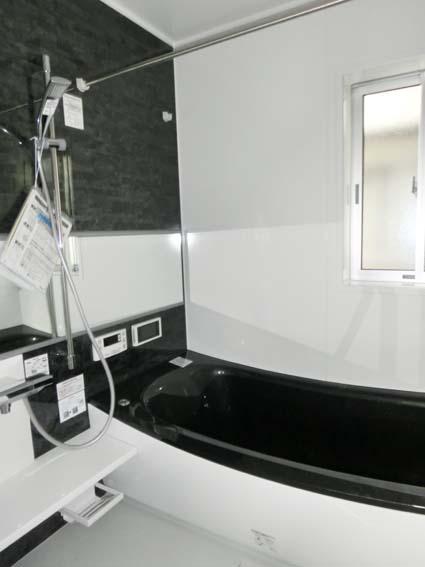 Bathroom
浴室
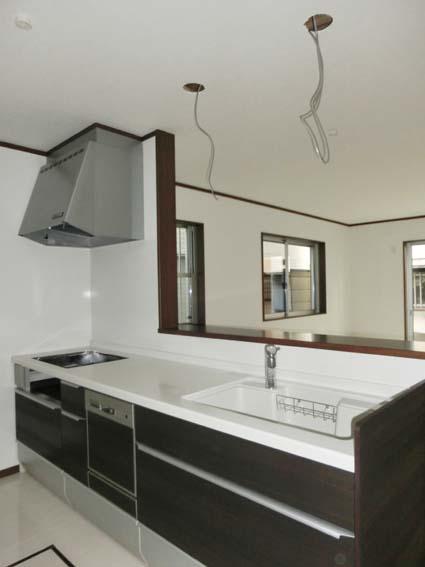 Kitchen
キッチン
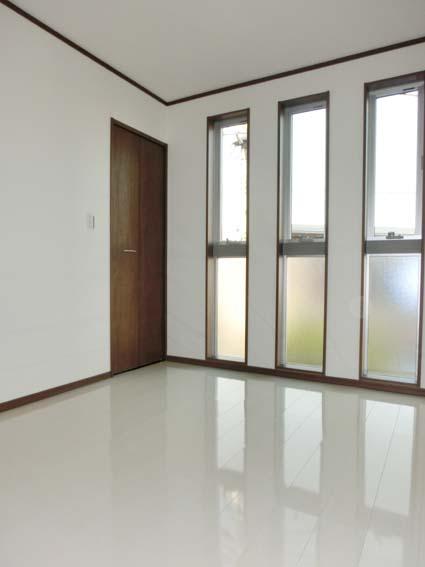 Non-living room
リビング以外の居室
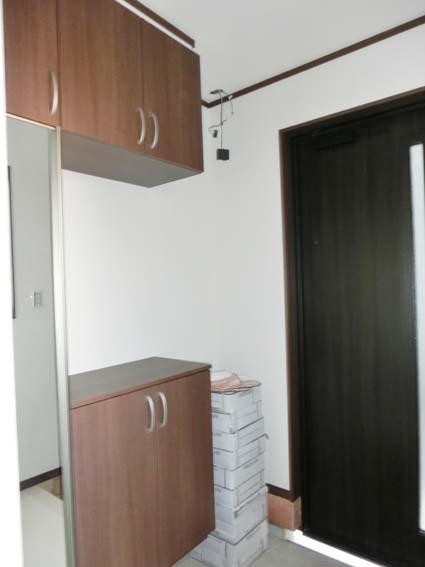 Entrance
玄関
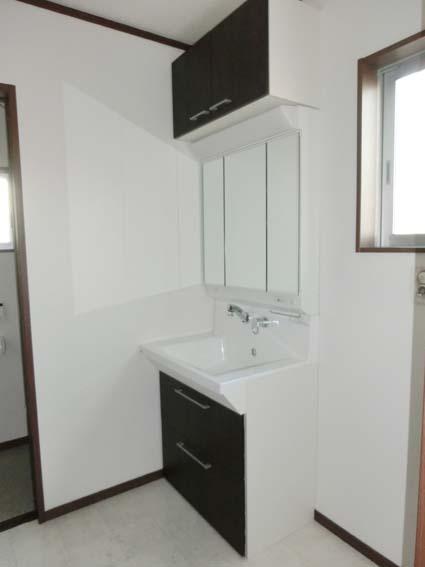 Wash basin, toilet
洗面台・洗面所
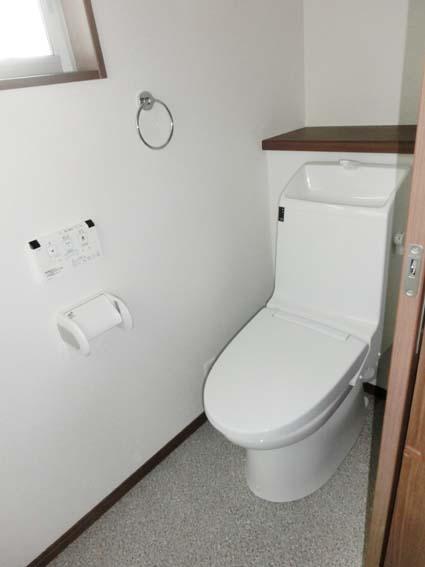 Toilet
トイレ
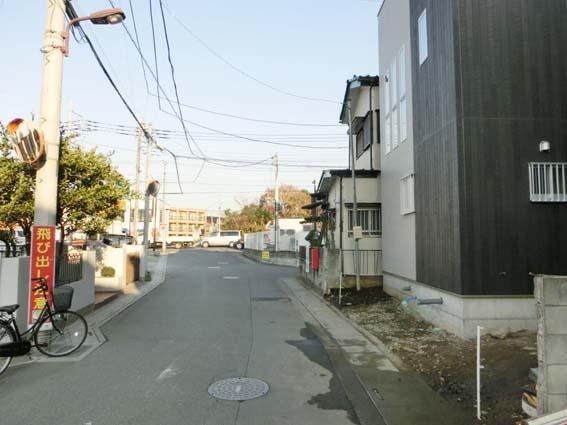 Local photos, including front road
前面道路含む現地写真
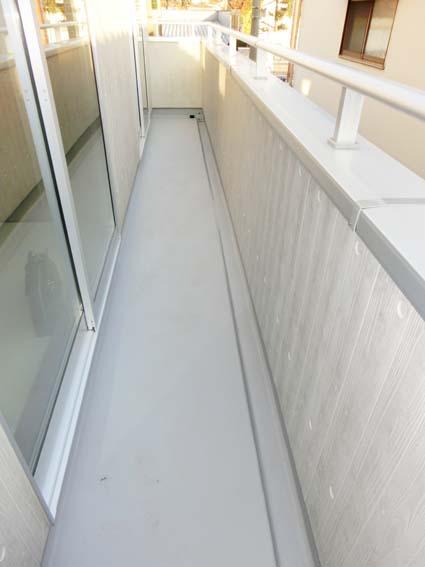 Balcony
バルコニー
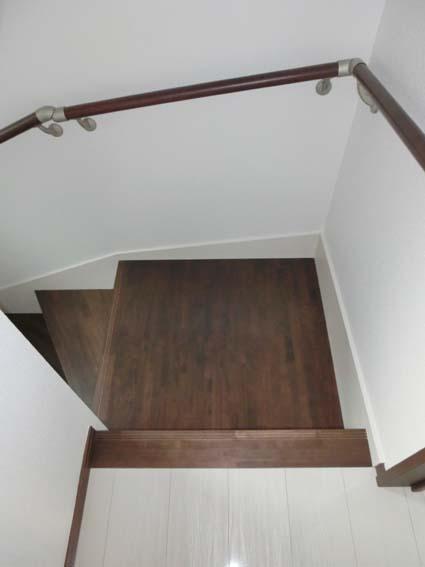 Other introspection
その他内観
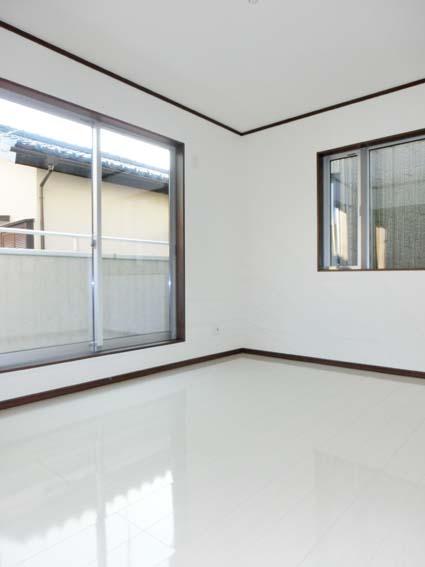 Non-living room
リビング以外の居室
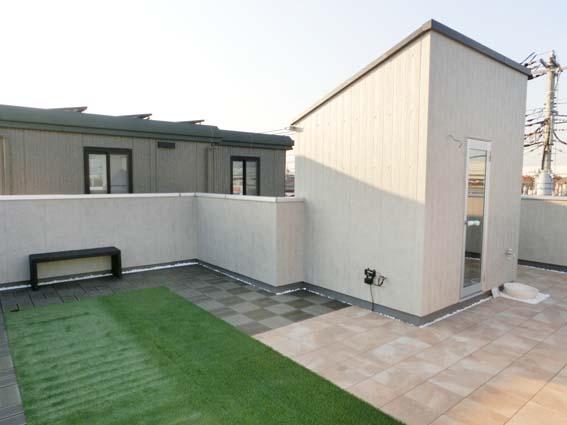 Other introspection
その他内観
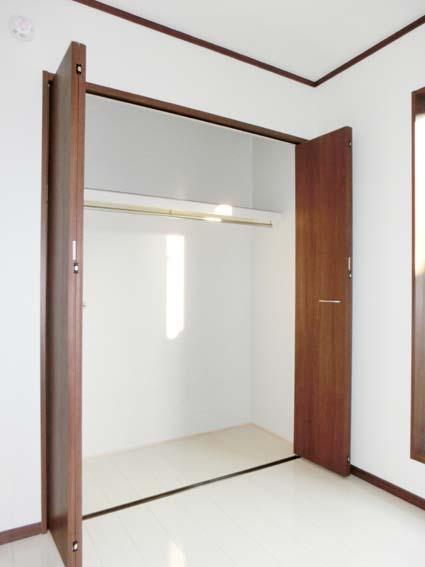 Non-living room
リビング以外の居室
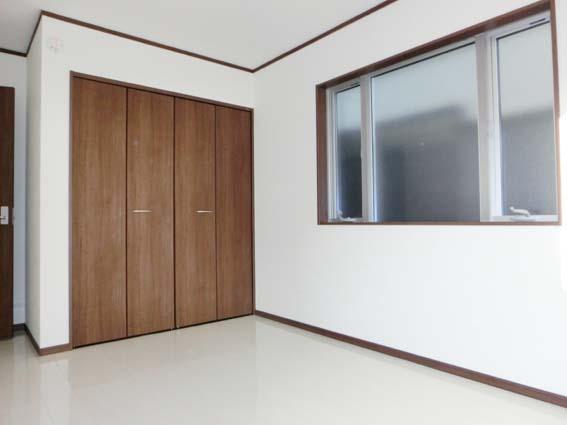 Non-living room
リビング以外の居室
Location
|

















