New Homes » Kanto » Saitama » Soka
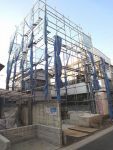 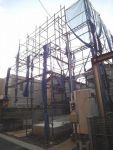
| | Soka 埼玉県草加市 |
| Isesaki Tobu "Soka" walk 14 minutes 東武伊勢崎線「草加」歩14分 |
| ◎ "Soka" walk 14 minutes from the station and "Yatsuka" 16-minute walk from the station! 2 station available and commuting ・ School is conveniently located ◎ is newly built single-family of your delivery scheduled in late January 2014! ◎「草加」駅より徒歩14分&「谷塚」駅より徒歩16分! 2駅利用可能で通勤・通学便利な立地です◎平成26年1月下旬お引渡し予定の新築戸建です! |
| ◇ fully equipped ・ specification! Face-to-face open kitchen, 1 tsubo size unit bus with a bathroom ventilation heating dryer, Water-saving shower toilet, Saving Enegasu water heater "Eco Jaws", Color monitor with intercom, All room pair glass other. ◇ living environment is good. Since the shopping facilities around the station has been enhanced will be saved every day of shopping ◇ It is with built-in garage! ※ Please leave our founding 43 years in the local! Tobu Isesaki Line is Nitta Station east exit 5-minute walk! Porras birthplace of! Please visit us by all means! We look forward to inquiries from everyone! ◇充実の設備・仕様!対面オープンキッチン、浴室換気暖房乾燥機付きの1坪サイズユニットバス、節水型シャワートイレ、省エネガス給湯器「エコジョーズ」、カラーモニター付きインターフォン、全居室ペアガラスほか。◇住環境良好です。駅周辺には買物施設が充実していますので毎日のお買物助かります◇ビルトインガレージ付きです!※地元で創業43年の当社にお任せ下さい!東武伊勢崎線新田駅東口徒歩5分です!ポラス発祥の地!ぜひご来店ください!皆様からのお問い合わせをお待ちしております! |
Features pickup 特徴ピックアップ | | Corresponding to the flat-35S / Fiscal year Available / Energy-saving water heaters / It is close to the city / Facing south / System kitchen / Bathroom Dryer / All room storage / Flat to the station / A quiet residential area / Japanese-style room / Shaping land / Washbasin with shower / Face-to-face kitchen / Toilet 2 places / Bathroom 1 tsubo or more / 2 or more sides balcony / South balcony / Double-glazing / Zenshitsuminami direction / Warm water washing toilet seat / Underfloor Storage / The window in the bathroom / TV monitor interphone / Built garage / All room 6 tatami mats or more / Three-story or more / City gas / Storeroom / roof balcony / Flat terrain フラット35Sに対応 /年度内入居可 /省エネ給湯器 /市街地が近い /南向き /システムキッチン /浴室乾燥機 /全居室収納 /駅まで平坦 /閑静な住宅地 /和室 /整形地 /シャワー付洗面台 /対面式キッチン /トイレ2ヶ所 /浴室1坪以上 /2面以上バルコニー /南面バルコニー /複層ガラス /全室南向き /温水洗浄便座 /床下収納 /浴室に窓 /TVモニタ付インターホン /ビルトガレージ /全居室6畳以上 /3階建以上 /都市ガス /納戸 /ルーフバルコニー /平坦地 | Price 価格 | | 29,800,000 yen 2980万円 | Floor plan 間取り | | 3LDK + S (storeroom) 3LDK+S(納戸) | Units sold 販売戸数 | | 1 units 1戸 | Total units 総戸数 | | 1 units 1戸 | Land area 土地面積 | | 70.84 sq m (21.42 tsubo) (Registration) 70.84m2(21.42坪)(登記) | Building area 建物面積 | | 110.13 sq m (33.31 tsubo) (Registration), Among the first floor garage 12.42 sq m 110.13m2(33.31坪)(登記)、うち1階車庫12.42m2 | Driveway burden-road 私道負担・道路 | | Nothing, East 4m width 無、東4m幅 | Completion date 完成時期(築年月) | | January 2014 2014年1月 | Address 住所 | | Soka Hikawa-cho 埼玉県草加市氷川町 | Traffic 交通 | | Isesaki Tobu "Soka" walk 14 minutes
Isesaki Tobu "Yatsuka" walk 16 minutes
Isesaki Tobu "Matsubaradanchi" walk 34 minutes 東武伊勢崎線「草加」歩14分
東武伊勢崎線「谷塚」歩16分
東武伊勢崎線「松原団地」歩34分
| Related links 関連リンク | | [Related Sites of this company] 【この会社の関連サイト】 | Person in charge 担当者より | | Person in charge of real-estate and building Ichimura Akihisa Age: 30 Daigyokai Experience: 14 years [Birthplace] Kanagawa Prefecture [House] Saitama Prefecture Koshigaya [hobby] reading ・ Watching Sports ・ For lack of exercise eliminate, Recently I began cycling. 担当者宅建市村 明久年齢:30代業界経験:14年【出身地】神奈川県【住まい】埼玉県越谷市【趣味】読書・スポーツ観戦・運動不足解消のために、最近サイクリングを始めました。 | Contact お問い合せ先 | | TEL: 0800-603-0721 [Toll free] mobile phone ・ Also available from PHS
Caller ID is not notified
Please contact the "saw SUUMO (Sumo)"
If it does not lead, If the real estate company TEL:0800-603-0721【通話料無料】携帯電話・PHSからもご利用いただけます
発信者番号は通知されません
「SUUMO(スーモ)を見た」と問い合わせください
つながらない方、不動産会社の方は
| Building coverage, floor area ratio 建ぺい率・容積率 | | 60% ・ 160% 60%・160% | Time residents 入居時期 | | January 2014 2014年1月 | Land of the right form 土地の権利形態 | | Ownership 所有権 | Structure and method of construction 構造・工法 | | Wooden three-story 木造3階建 | Use district 用途地域 | | One middle and high 1種中高 | Other limitations その他制限事項 | | ※ Ordinance on Soka development projects ・ Soka landscape ordinance ・ Article 53 permits the City Planning Law ※草加市開発事業に関する条例・草加市景観条例・都市計画法第53条許可 | Overview and notices その他概要・特記事項 | | Contact: Ichimura Akihisa, Facilities: Public Water Supply, This sewage, City gas, Building confirmation number: No. KS113-3120-00093, Parking: Garage 担当者:市村 明久、設備:公営水道、本下水、都市ガス、建築確認番号:第KS113-3120-00093号、駐車場:車庫 | Company profile 会社概要 | | <Mediation> Minister of Land, Infrastructure and Transport (11) No. 002401 (Corporation) Prefecture Building Lots and Buildings Transaction Business Association (Corporation) metropolitan area real estate Fair Trade Council member (Ltd.) a central residential Soka Information Center Yubinbango340-0052 Soka KimuAkira cho 329-1 <仲介>国土交通大臣(11)第002401号(公社)埼玉県宅地建物取引業協会会員 (公社)首都圏不動産公正取引協議会加盟(株)中央住宅草加情報センター〒340-0052 埼玉県草加市金明町329-1 |
Local appearance photo現地外観写真 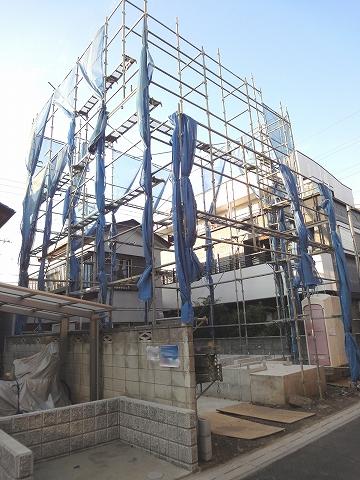 2014 mid-January will be completed! It is currently under construction, "Soka" walk 14 minutes from the station and "Yatsuka" good location of the 16-minute walk from the station! Please do not hesitate to contact us. We look forward to local (December 2013) Shooting
平成26年1月中旬完成予定!現在建築中です「草加」駅より徒歩14分&「谷塚」駅より徒歩16分の好立地!どうぞお気軽にお問い合わせ下さい。お待ちしています現地(2013年12月)撮影
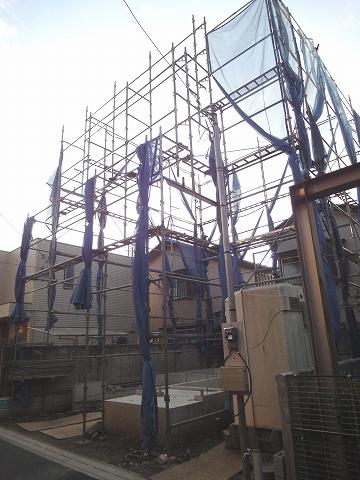 There 3LDK + storeroom denominated 3F! Local (12 May 2013) Shooting
3F建ての3LDK+納戸あり!
現地(2013年12月)撮影
Floor plan間取り図 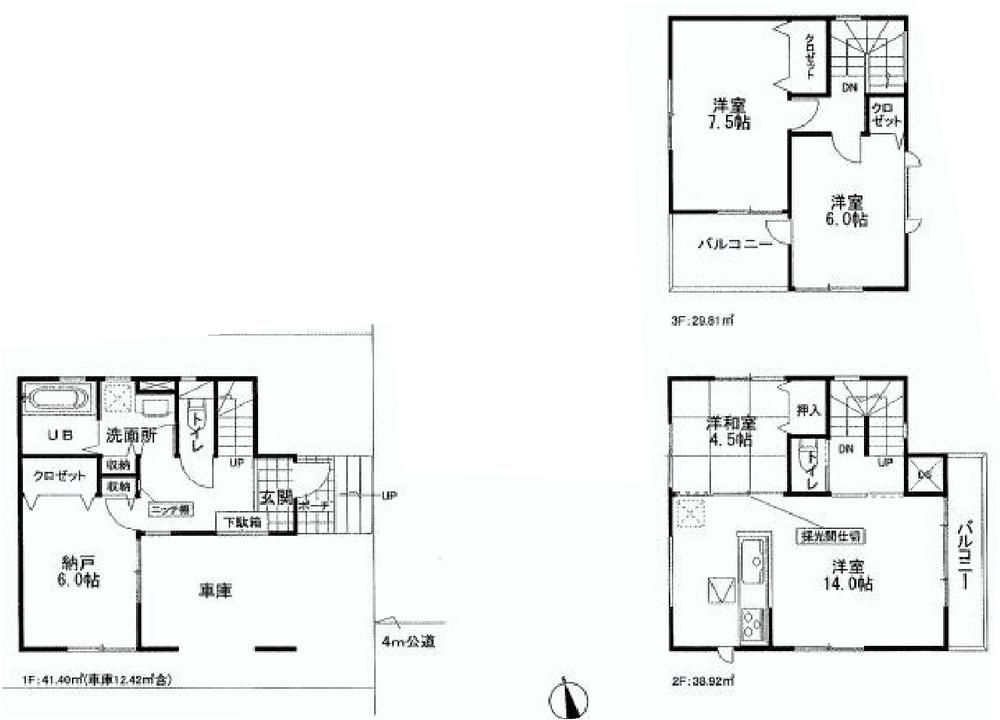 29,800,000 yen, 3LDK + S (storeroom), Land area 70.84 sq m , Building area 110.13 sq m
2980万円、3LDK+S(納戸)、土地面積70.84m2、建物面積110.13m2
Local photos, including front road前面道路含む現地写真 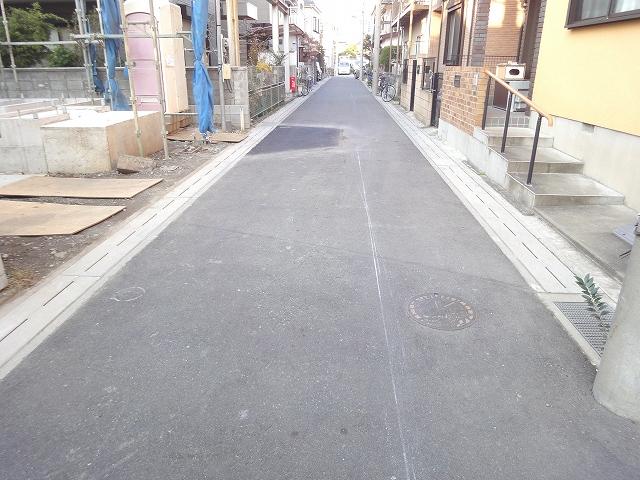 East 4m public road Prospect of a good road! Local (12 May 2013) Shooting
東側4m公道 見通しの良い道路です!
現地(2013年12月)撮影
Supermarketスーパー 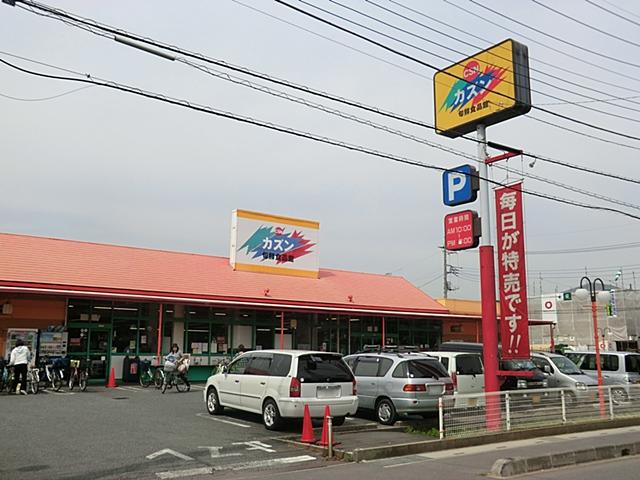 380m until the season 鮮食 goods Museum Cousin Soka shop
旬鮮食品館カズン草加店まで380m
Other localその他現地 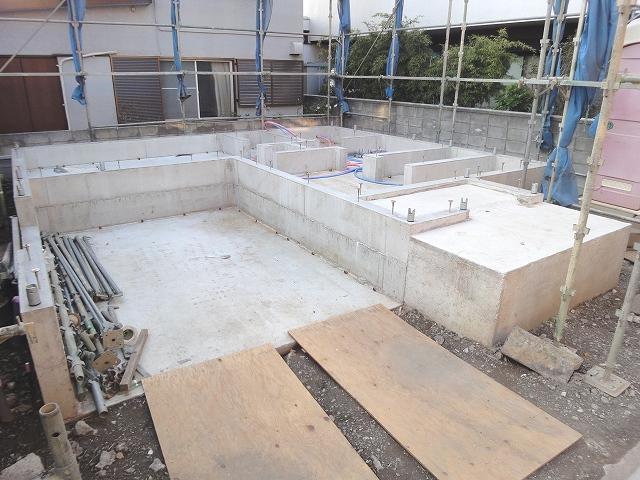 There 1F part built-in garage!
1F部分ビルトインガレージあり!
Primary school小学校 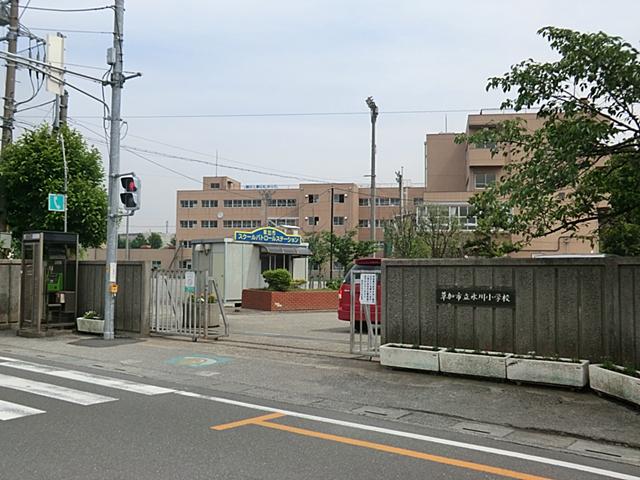 Soka Municipal Hikawa to elementary school 420m
草加市立氷川小学校まで420m
Other localその他現地 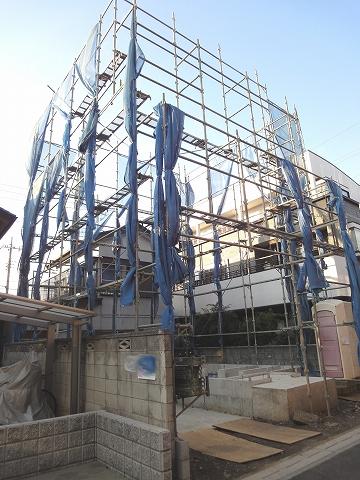 Local (12 May 2013) Shooting
現地(2013年12月)撮影
Junior high school中学校 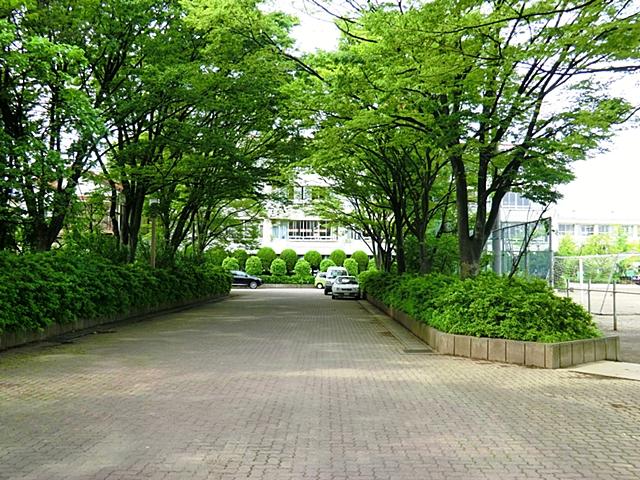 Soka Municipal Yatsuka until junior high school 1320m
草加市立谷塚中学校まで1320m
Kindergarten ・ Nursery幼稚園・保育園 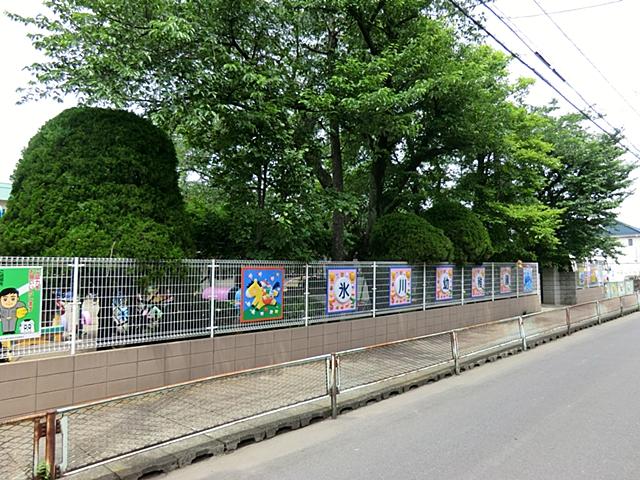 Soka Hikawa to kindergarten 370m
草加氷川幼稚園まで370m
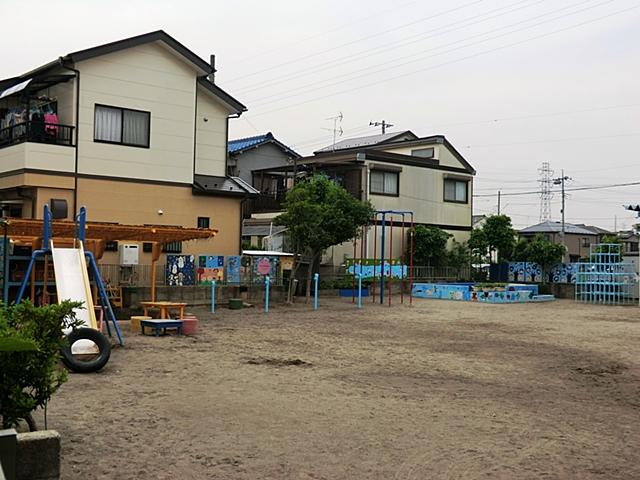 Hikawa 510m to nursery school
ひかわ保育園まで510m
Location
|












