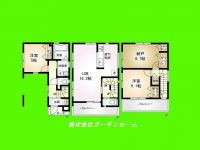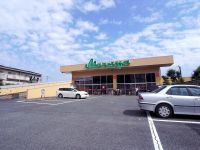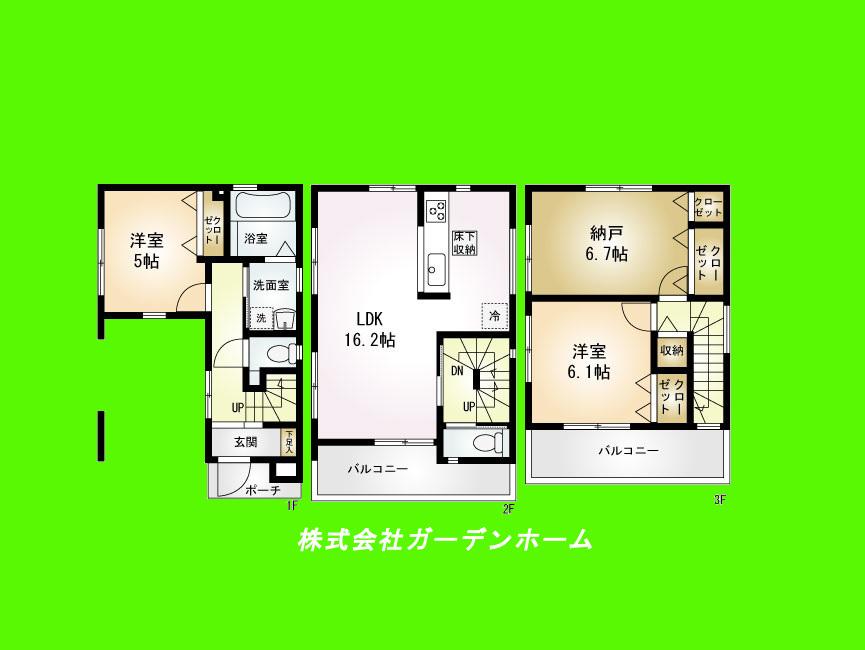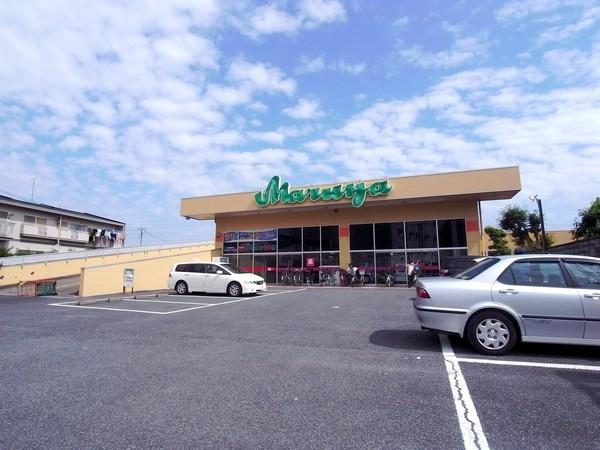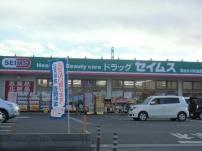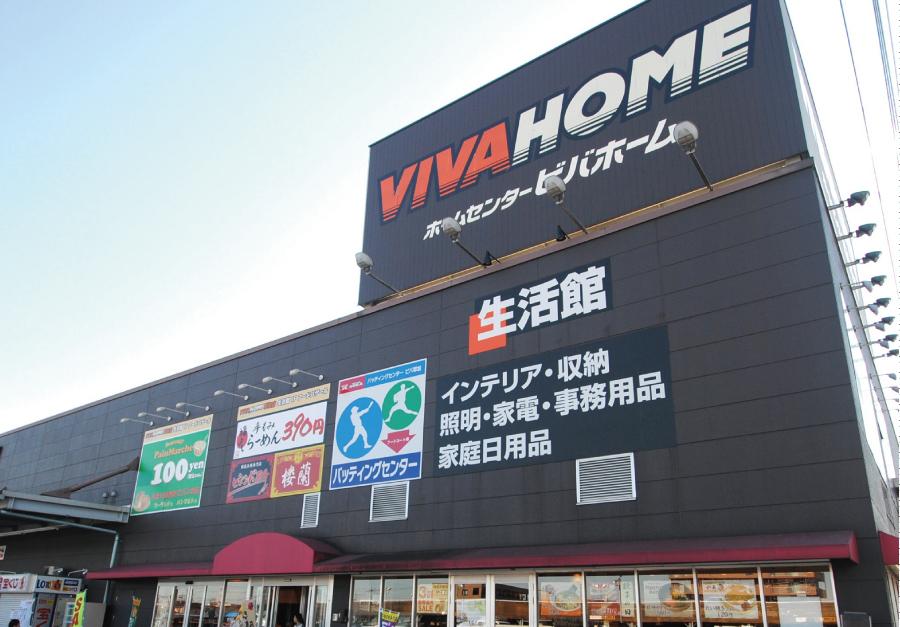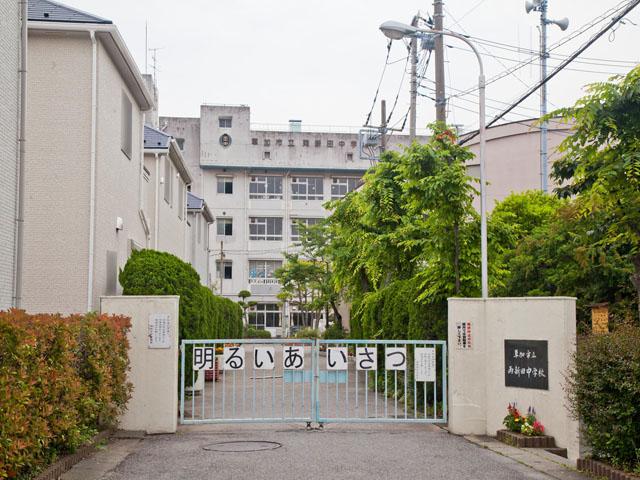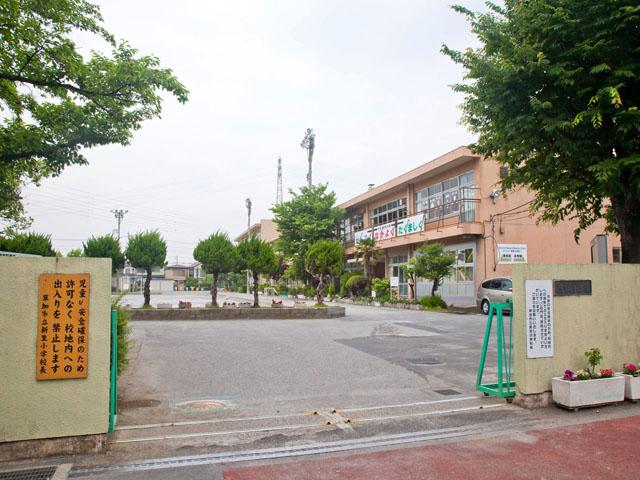|
|
Soka
埼玉県草加市
|
|
Isesaki Tobu "Soka" walk 24 minutes
東武伊勢崎線「草加」歩24分
|
|
◆ ──────────────────── ◇ ──── facing south road, Warm new mansion - ◆ ──── There are two places south-facing balcony - ◇ ───
◆──────────────────── ◇────南道路に面した、ぽかぽか新邸宅―― ◆────南向きバルコニー2か所あり――◇───
|
|
◇ * ◆ During publish a detailed map of the property at our HP! Please enter from the following "Related Links"! ◇ * ◆ ◇ * ◆ * ◇ * ◆ * ◇ * ◆ * ◇ * ◆ * ◇ * ◆ * ◇ * ◆ * ◇ * ◆ * ◇ * ◆ * ◇ * ◆ * ◇ * ◆ * ◇ "" "vinegar to Me P O I N T" "" the whole room two sides lighting popularity of face-to-face system kitchen day Sansan large balcony on the south-facing design, Uneasy person also please feel free to contact us to effortlessly mortgage also every day of your laundry
◇*◆物件の詳細地図を当社HPにて公開中!下記『関連リンク』よりお入り下さい!◇*◆◇*◆*◇*◆*◇*◆*◇*◆*◇*◆*◇*◆*◇*◆*◇*◆*◇*◆*◇*◆*◇《《《 お す す め P O I N T 》》》全居室2面採光人気の対面式システムキッチンに南向き設計で日当たり燦々大型バルコニーで、毎日のお洗濯も楽々住宅ローンにご不安な方もお気軽にご相談ください
|
Features pickup 特徴ピックアップ | | Facing south / System kitchen / Bathroom Dryer / All room storage / LDK15 tatami mats or more / Shaping land / Face-to-face kitchen / Barrier-free / Bathroom 1 tsubo or more / South balcony / All living room flooring / Water filter / Three-story or more 南向き /システムキッチン /浴室乾燥機 /全居室収納 /LDK15畳以上 /整形地 /対面式キッチン /バリアフリー /浴室1坪以上 /南面バルコニー /全居室フローリング /浄水器 /3階建以上 |
Price 価格 | | 23.8 million yen 2380万円 |
Floor plan 間取り | | 2LDK + S (storeroom) 2LDK+S(納戸) |
Units sold 販売戸数 | | 1 units 1戸 |
Land area 土地面積 | | 57.87 sq m 57.87m2 |
Building area 建物面積 | | 99.25 sq m 99.25m2 |
Driveway burden-road 私道負担・道路 | | Nothing 無 |
Completion date 完成時期(築年月) | | 6 months after the contract 契約後6ヶ月 |
Address 住所 | | Soka Yanagijima cho 埼玉県草加市柳島町 |
Traffic 交通 | | Isesaki Tobu "Soka" walk 24 minutes
Isesaki Tobu "Yatsuka" walk 24 minutes
Nippori ・ Toneri liner "Minuma bill water park" walk 30 minutes 東武伊勢崎線「草加」歩24分
東武伊勢崎線「谷塚」歩24分
日暮里・舎人ライナー「見沼代親水公園」歩30分
|
Related links 関連リンク | | [Related Sites of this company] 【この会社の関連サイト】 |
Person in charge 担当者より | | Rep Shimizu MiyabiYasushi Age: 20 Daigyokai experience: "First of My Home" as a five-year housing advisors and "Contact Relocation ・ Your sale, "" Custom Built ", etc., We will be happy to help in total. To meet to "live like house" of customers, let's work hard together 担当者清水 雅泰年齢:20代業界経験:5年ハウジングアドバイザーとして「初めてのマイホーム」や 「お住み替え・ご売却」「注文建築」など、トータルにお手伝いさせて頂きます。お客様の「住みたいお家」に出会えるよう、一緒にがんばりましょう |
Contact お問い合せ先 | | TEL: 0800-805-6306 [Toll free] mobile phone ・ Also available from PHS
Caller ID is not notified
Please contact the "saw SUUMO (Sumo)"
If it does not lead, If the real estate company TEL:0800-805-6306【通話料無料】携帯電話・PHSからもご利用いただけます
発信者番号は通知されません
「SUUMO(スーモ)を見た」と問い合わせください
つながらない方、不動産会社の方は
|
Time residents 入居時期 | | 6 months after the contract 契約後6ヶ月 |
Land of the right form 土地の権利形態 | | Ownership 所有権 |
Structure and method of construction 構造・工法 | | Wooden three-story 木造3階建 |
Overview and notices その他概要・特記事項 | | Contact: Shimizu MiyabiYasushi, Building confirmation number: No. KS113-3120-00390, Parking: Garage 担当者:清水 雅泰、建築確認番号:第KS113-3120-00390号、駐車場:車庫 |
Company profile 会社概要 | | <Mediation> Minister of Land, Infrastructure and Transport (1) No. 008473 (Ltd.) Garden Home Adachi office Yubinbango121-0807 Adachi-ku, Tokyo Ikohon cho 2-10-28 <仲介>国土交通大臣(1)第008473号(株)ガーデンホーム足立営業所〒121-0807 東京都足立区伊興本町2-10-28 |
