New Homes » Kanto » Saitama » Soka
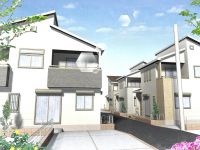 
| | Soka 埼玉県草加市 |
| Isesaki Tobu "Soka" walk 17 minutes 東武伊勢崎線「草加」歩17分 |
| 17-minute walk from the Tobu Sky Tree Line Soka Station. You will want to brag to with your friends, Fashionable slit-shaped window, Nice appearance, Breadth of more than 21 quires from LDK18 Pledge bouncing conversations. Mi-Go of the now completed properties 東武スカイツリーライン草加駅まで徒歩17分。ついお友達に自慢したくなる、お洒落なスリット状の窓、素敵な外観、会話も弾むLDK18帖から21帖以上の広さ。只今完成物件のご見 |
| LDK18 tatami mats or more, South balcony, Parking two Allowed, Attic storage, Pre-ground survey, City gas, Measures to conserve energy, Corresponding to the flat-35S, Fiscal year Available, Energy-saving water heaters, Super close, It is close to the city, Facing south, System kitchen, Bathroom Dryer, All room storage, Flat to the station, A quiet residential area, Around traffic fewer, Washbasin with shower, Face-to-face kitchen, Wide balcony, Barrier-free, Toilet 2 places, Bathroom 1 tsubo or more, 2-story, 2 or more sides balcony, Double-glazing, Warm water washing toilet seat, Underfloor Storage, The window in the bathroom, TV monitor interphone, Ventilation good, Water filter, Living stairs LDK18畳以上、南面バルコニー、駐車2台可、屋根裏収納、地盤調査済、都市ガス、省エネルギー対策、フラット35Sに対応、年度内入居可、省エネ給湯器、スーパーが近い、市街地が近い、南向き、システムキッチン、浴室乾燥機、全居室収納、駅まで平坦、閑静な住宅地、周辺交通量少なめ、シャワー付洗面台、対面式キッチン、ワイドバルコニー、バリアフリー、トイレ2ヶ所、浴室1坪以上、2階建、2面以上バルコニー、複層ガラス、温水洗浄便座、床下収納、浴室に窓、TVモニタ付インターホン、通風良好、浄水器、リビング階段 |
Features pickup 特徴ピックアップ | | Measures to conserve energy / Corresponding to the flat-35S / Pre-ground survey / Parking two Allowed / LDK18 tatami mats or more / Fiscal year Available / Energy-saving water heaters / Super close / It is close to the city / Facing south / System kitchen / Bathroom Dryer / All room storage / Flat to the station / A quiet residential area / Around traffic fewer / Washbasin with shower / Face-to-face kitchen / Wide balcony / Barrier-free / Toilet 2 places / Bathroom 1 tsubo or more / 2-story / 2 or more sides balcony / South balcony / Double-glazing / Warm water washing toilet seat / Underfloor Storage / The window in the bathroom / TV monitor interphone / Ventilation good / Water filter / Living stairs / City gas / Attic storage 省エネルギー対策 /フラット35Sに対応 /地盤調査済 /駐車2台可 /LDK18畳以上 /年度内入居可 /省エネ給湯器 /スーパーが近い /市街地が近い /南向き /システムキッチン /浴室乾燥機 /全居室収納 /駅まで平坦 /閑静な住宅地 /周辺交通量少なめ /シャワー付洗面台 /対面式キッチン /ワイドバルコニー /バリアフリー /トイレ2ヶ所 /浴室1坪以上 /2階建 /2面以上バルコニー /南面バルコニー /複層ガラス /温水洗浄便座 /床下収納 /浴室に窓 /TVモニタ付インターホン /通風良好 /浄水器 /リビング階段 /都市ガス /屋根裏収納 | Event information イベント情報 | | Local sales Association (please make a reservation beforehand) schedule / Every Saturday, Sunday and public holidays time / 10:00 ~ 17:00 Saturday, Sunday and public holidays of the weekend is in local sales meetings until PM5 o'clock AM10. Consultation Board meeting such as sales meetings the day of financial planning also at the same time we perform. still, If your time does not take on the weekend, Even is possible your visit on weekdays. You can have any move before the consumption tax hike. If there is a good day is convenient for you please feel free to contact. As our commitment, For funds plan, Because I want to individually enough your description, We recommend you make your reservation as much as possible. 現地販売会(事前に必ず予約してください)日程/毎週土日祝時間/10:00 ~ 17:00週末の土日と祝日はAM10時からPM5時まで現地販売会開催中です。販売会当日は資金計画などのご相談会会も同時に行っております。尚、週末にお時間が取れない場合は、平日でもご見学可能です。消費税増税前のご入居が可能です。ご都合の良い日が御座いましたらお気軽にご連絡下さい。弊社の取り組みとして、資金計画については、個別に十分なご説明をしたい為、なるべくご予約をお勧め致します。 | Price 価格 | | 29,800,000 yen ~ 33,800,000 yen 2980万円 ~ 3380万円 | Floor plan 間取り | | 3LDK ~ 4LDK 3LDK ~ 4LDK | Units sold 販売戸数 | | 6 units 6戸 | Total units 総戸数 | | 7 units 7戸 | Land area 土地面積 | | 102.09 sq m ~ 121.31 sq m (measured) 102.09m2 ~ 121.31m2(実測) | Building area 建物面積 | | 93.55 sq m ~ 97.19 sq m 93.55m2 ~ 97.19m2 | Driveway burden-road 私道負担・道路 | | Road width: 4.0m, Asphaltic pavement 道路幅:4.0m、アスファルト舗装 | Completion date 完成時期(築年月) | | March 2014 in late schedule 2014年3月下旬予定 | Address 住所 | | Soka Nishimachi 埼玉県草加市西町 | Traffic 交通 | | Isesaki Tobu "Soka" walk 17 minutes 東武伊勢崎線「草加」歩17分
| Related links 関連リンク | | [Related Sites of this company] 【この会社の関連サイト】 | Contact お問い合せ先 | | Zeal home sales (Ltd.) TEL: 0800-602-5545 [Toll free] mobile phone ・ Also available from PHS
Caller ID is not notified
Please contact the "saw SUUMO (Sumo)"
If it does not lead, If the real estate company ジール住宅販売(株)TEL:0800-602-5545【通話料無料】携帯電話・PHSからもご利用いただけます
発信者番号は通知されません
「SUUMO(スーモ)を見た」と問い合わせください
つながらない方、不動産会社の方は
| Sale schedule 販売スケジュール | | Every weekend is local sales meeting held in. Per in now building, Customers complete listing of your choice can also be visited at the same time. Because of weekday visit it is also possible, Please feel free to contact us. 毎週末は現地販売会開催中。只今建築中につき、ご希望のお客様に完成物件も同時に見学可能です。平日の見学も可能ですので、お気軽にお問い合わせください。 | Building coverage, floor area ratio 建ぺい率・容積率 | | Kenpei rate: 60%, Volume ratio: 200% 建ペい率:60%、容積率:200% | Time residents 入居時期 | | March 2014 in late schedule 2014年3月下旬予定 | Land of the right form 土地の権利形態 | | Ownership 所有権 | Use district 用途地域 | | One middle and high 1種中高 | Overview and notices その他概要・特記事項 | | Building confirmation number: No. 13UDI3S Ken 02,833 other 建築確認番号:第13UDI3S建02833号他 | Company profile 会社概要 | | <Mediation> Saitama Governor (1) Zeal home sales. No. 021,938 (Ltd.) Yubinbango333-0842 Kawaguchi City Prefecture Maekawa 4-40-12 first floor <仲介>埼玉県知事(1)第021938号ジール住宅販売(株)〒333-0842 埼玉県川口市前川4-40-12 1階 |
Rendering (appearance)完成予想図(外観) 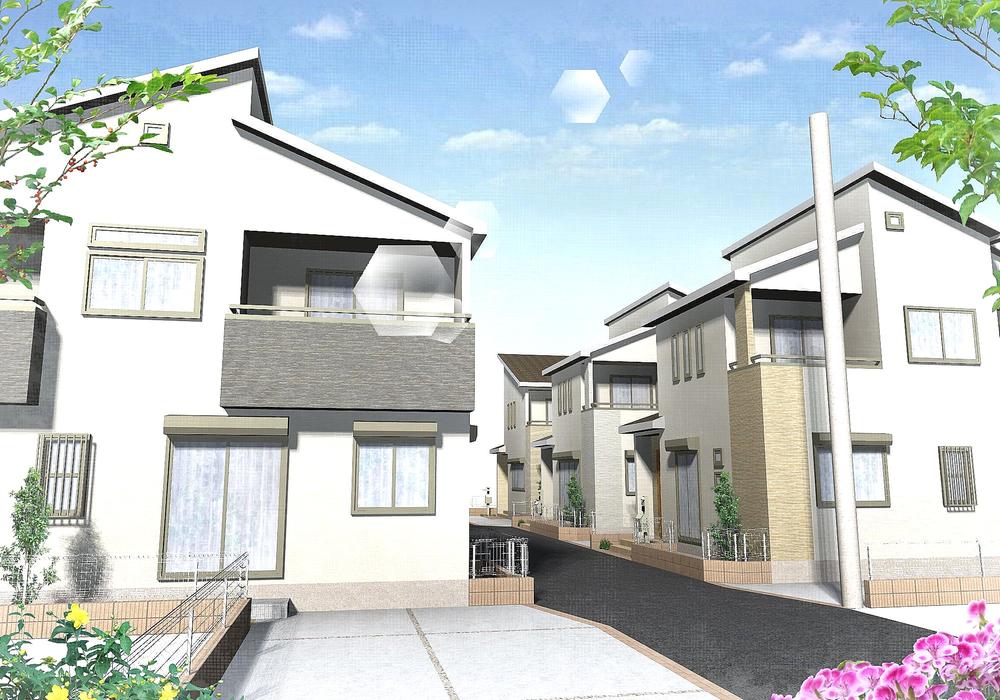 (Whole) Rendering
(全体)完成予想図
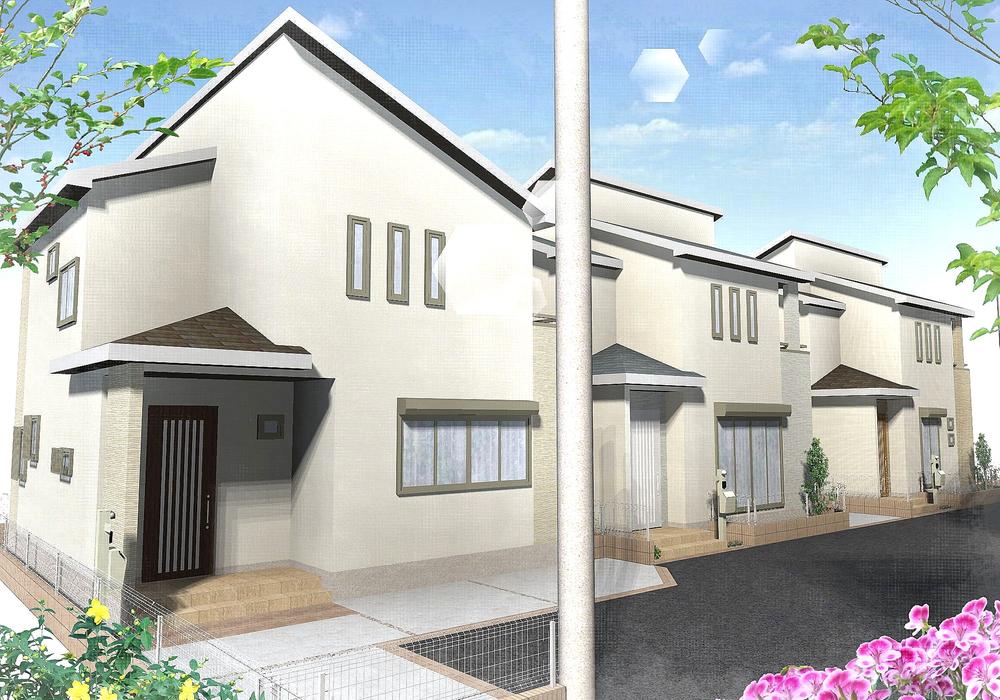 (Whole) Rendering
(全体)完成予想図
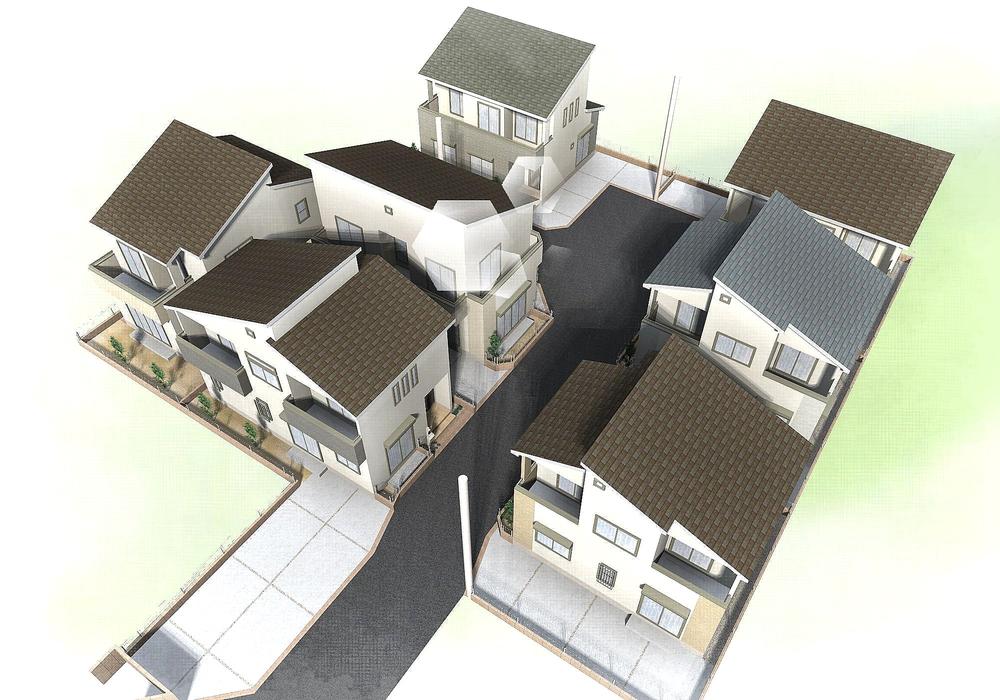 (Whole) Rendering
(全体)完成予想図
Floor plan間取り図 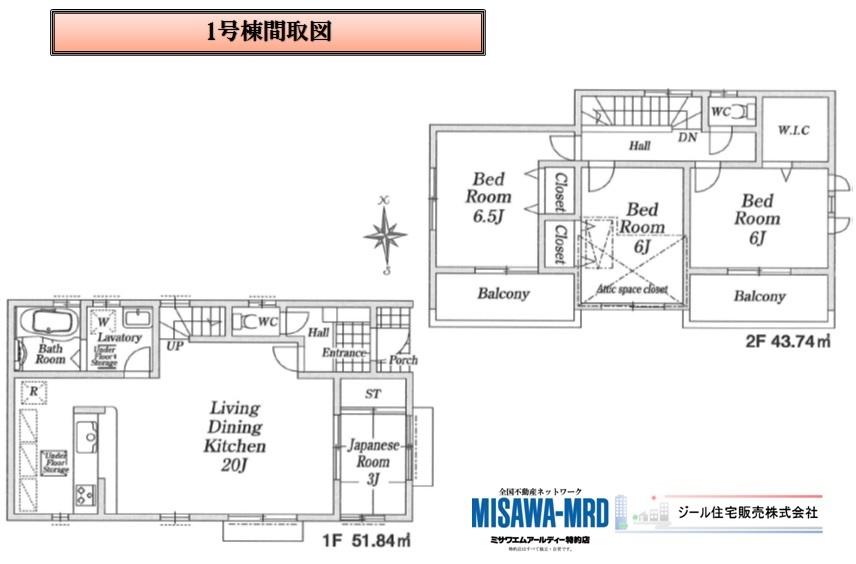 (1 Building), Price 33,800,000 yen, 4LDK, Land area 121.31 sq m , Building area 95.58 sq m
(1号棟)、価格3380万円、4LDK、土地面積121.31m2、建物面積95.58m2
Rendering (appearance)完成予想図(外観) 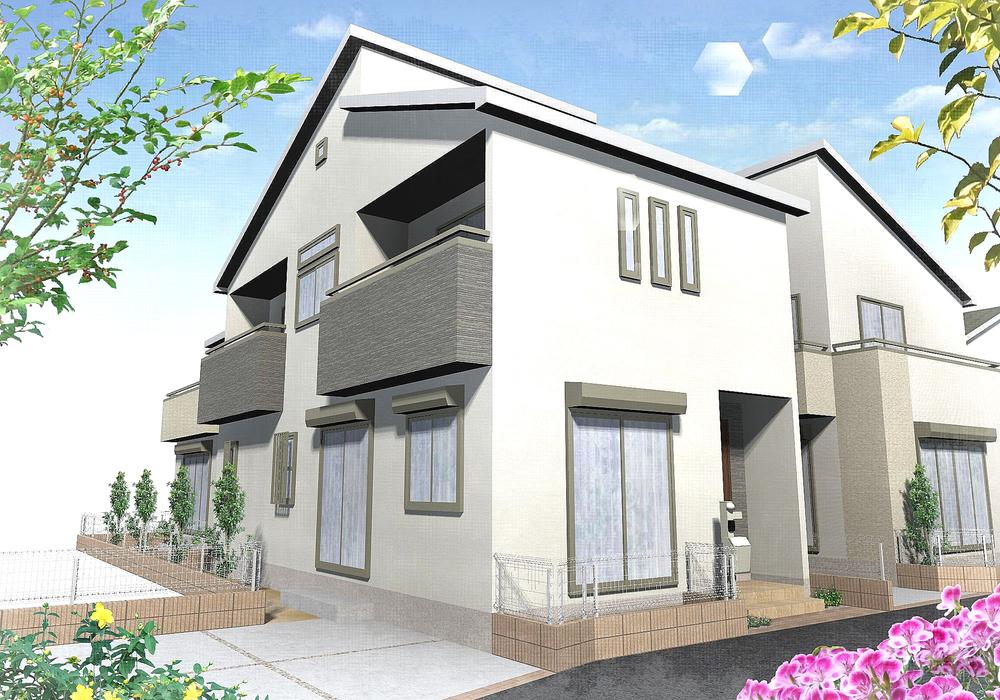 (1 Building) Rendering
(1号棟)完成予想図
Same specifications photos (living)同仕様写真(リビング) 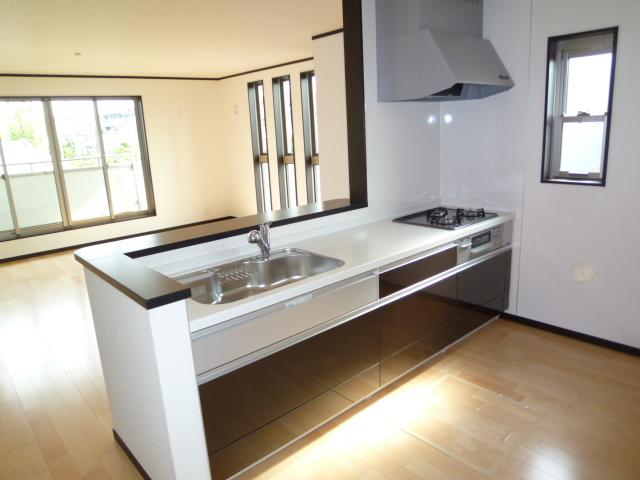 (Building) same specification
(号棟)同仕様
Same specifications photo (bathroom)同仕様写真(浴室) 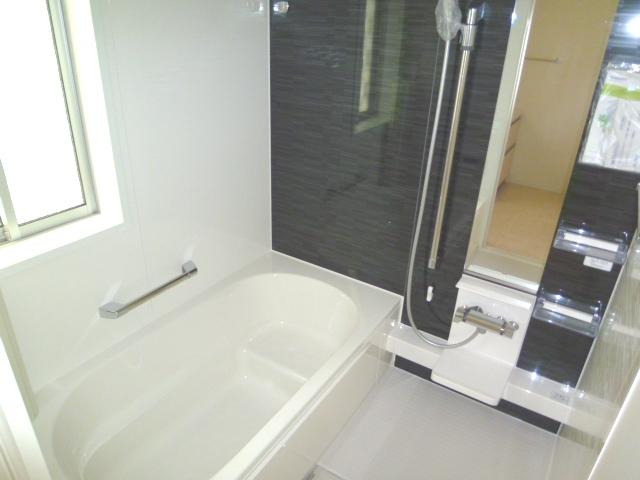 (Building) same specification
(号棟)同仕様
Same specifications photo (kitchen)同仕様写真(キッチン) 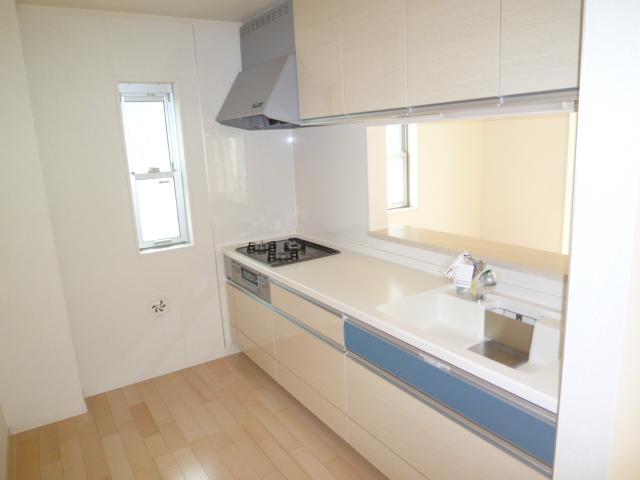 (Building) same specification
(号棟)同仕様
Local photos, including front road前面道路含む現地写真 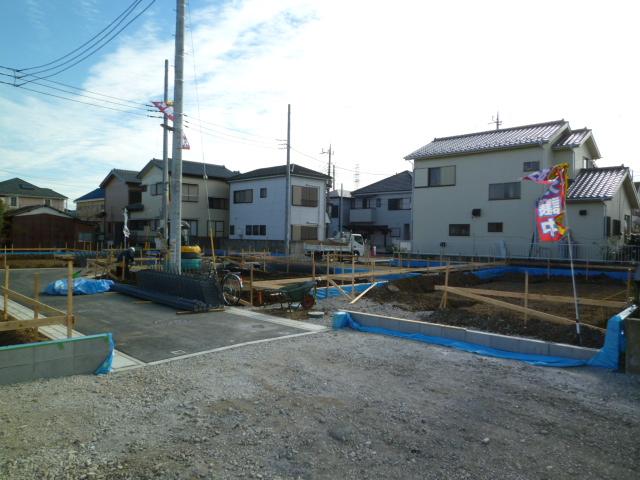 Local (December 17, 2013) Shooting
現地(2013年12月17日)撮影
Same specifications photos (Other introspection)同仕様写真(その他内観) 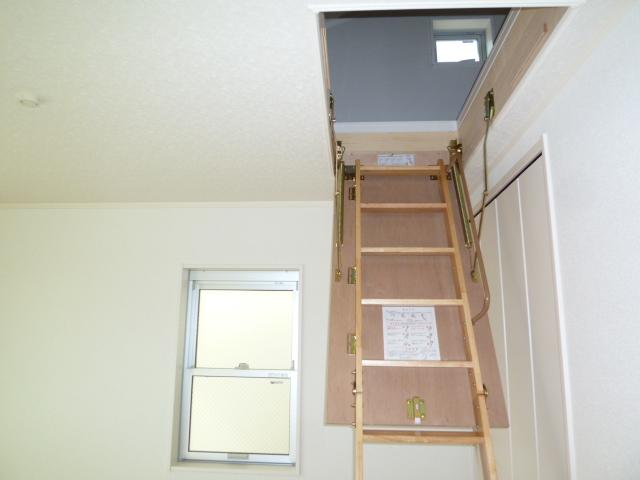 Attic storage
屋根裏収納
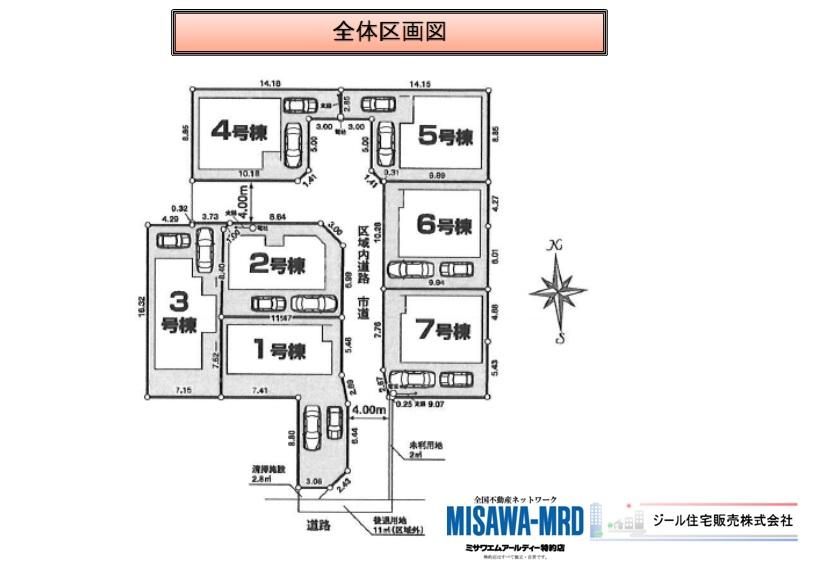 The entire compartment Figure
全体区画図
Floor plan間取り図 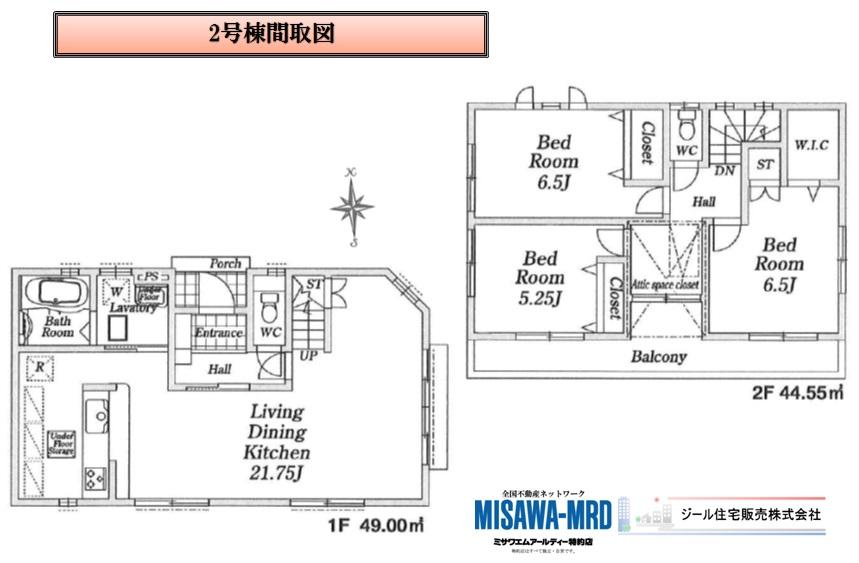 (Building 2), Price 33,800,000 yen, 3LDK, Land area 102.1 sq m , Building area 93.55 sq m
(2号棟)、価格3380万円、3LDK、土地面積102.1m2、建物面積93.55m2
Rendering (appearance)完成予想図(外観) 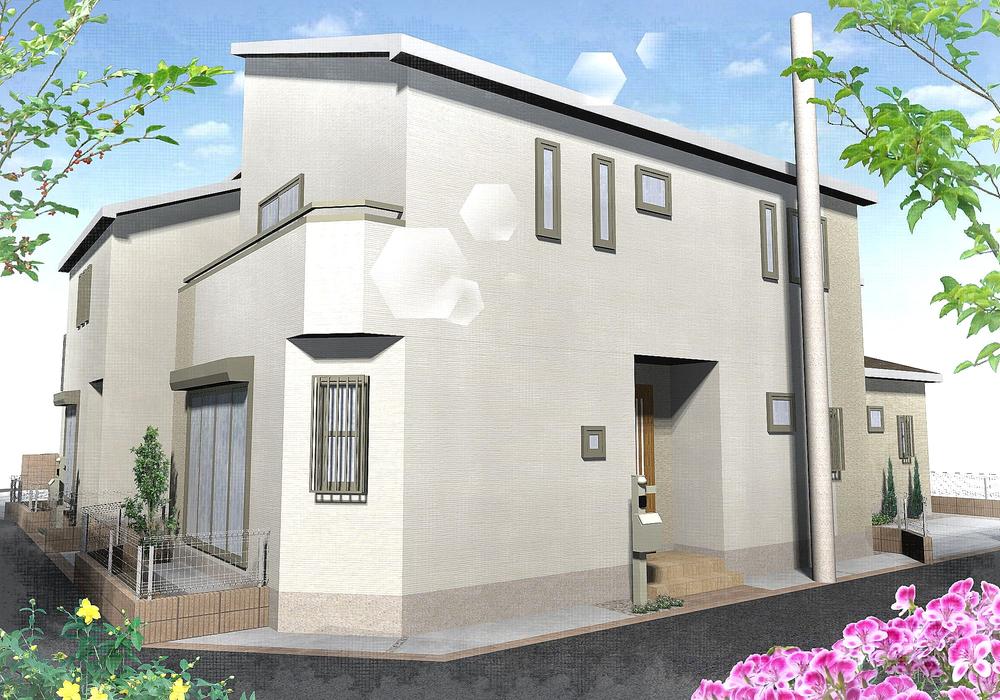 (Building 2) Rendering
(2号棟)完成予想図
Same specifications photos (living)同仕様写真(リビング) 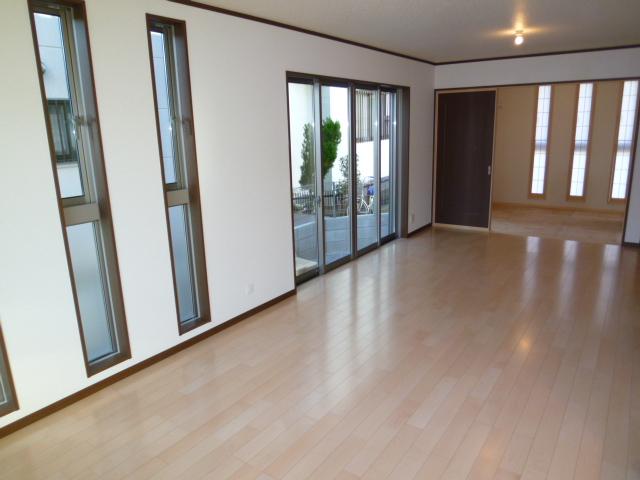 (Building) same specification
(号棟)同仕様
Local photos, including front road前面道路含む現地写真 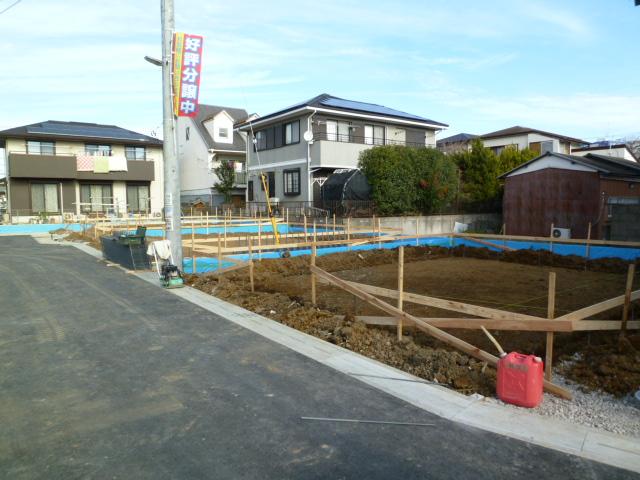 Local (December 17, 2013) Shooting
現地(2013年12月17日)撮影
Floor plan間取り図 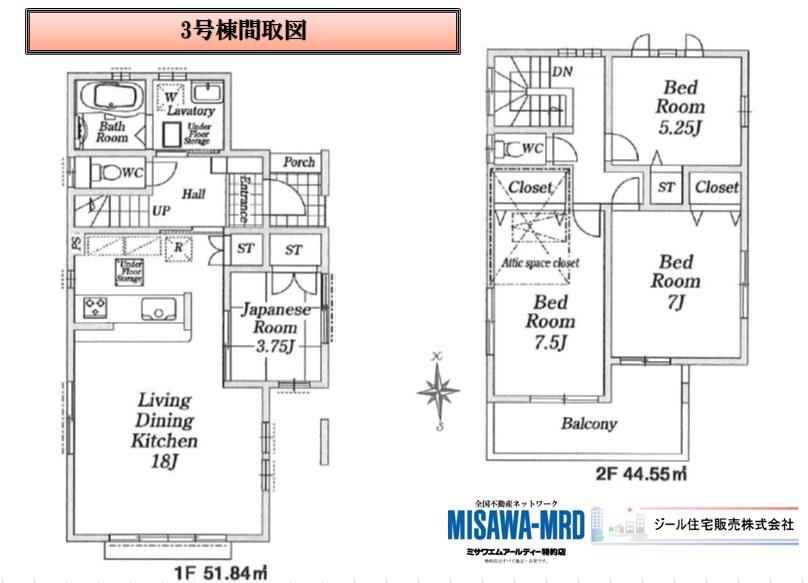 (3 Building), Price 29,800,000 yen, 4LDK, Land area 119.29 sq m , Building area 96.39 sq m
(3号棟)、価格2980万円、4LDK、土地面積119.29m2、建物面積96.39m2
Rendering (appearance)完成予想図(外観) 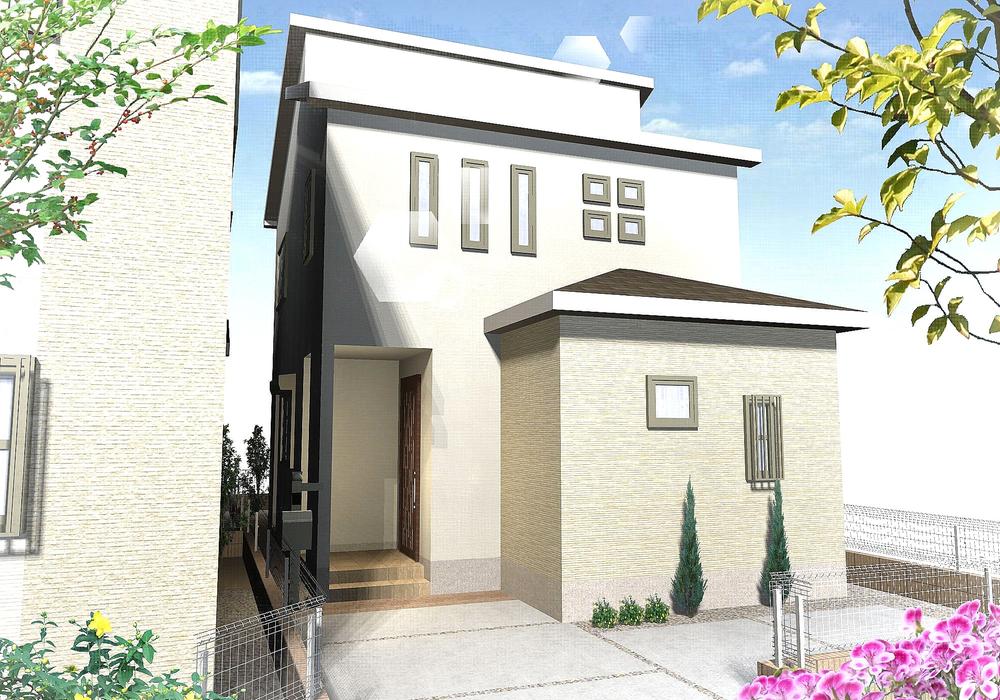 (3 Building) Rendering
(3号棟)完成予想図
Local photos, including front road前面道路含む現地写真 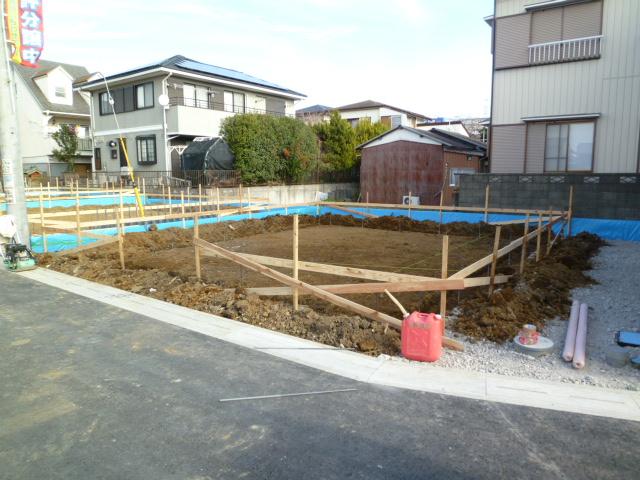 Local (December 17, 2013) Shooting
現地(2013年12月17日)撮影
Floor plan間取り図 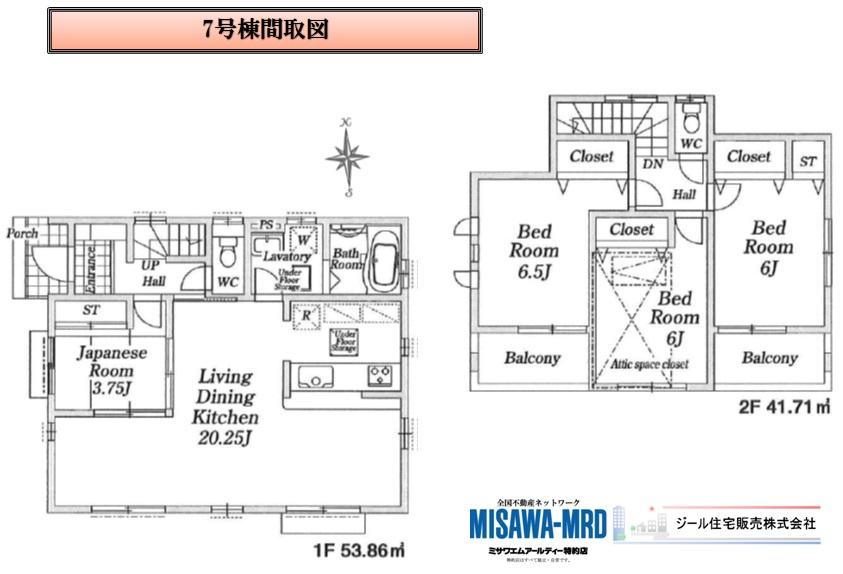 (7 Building), Price 32,800,000 yen, 4LDK, Land area 102.1 sq m , Building area 95.57 sq m
(7号棟)、価格3280万円、4LDK、土地面積102.1m2、建物面積95.57m2
Rendering (appearance)完成予想図(外観) 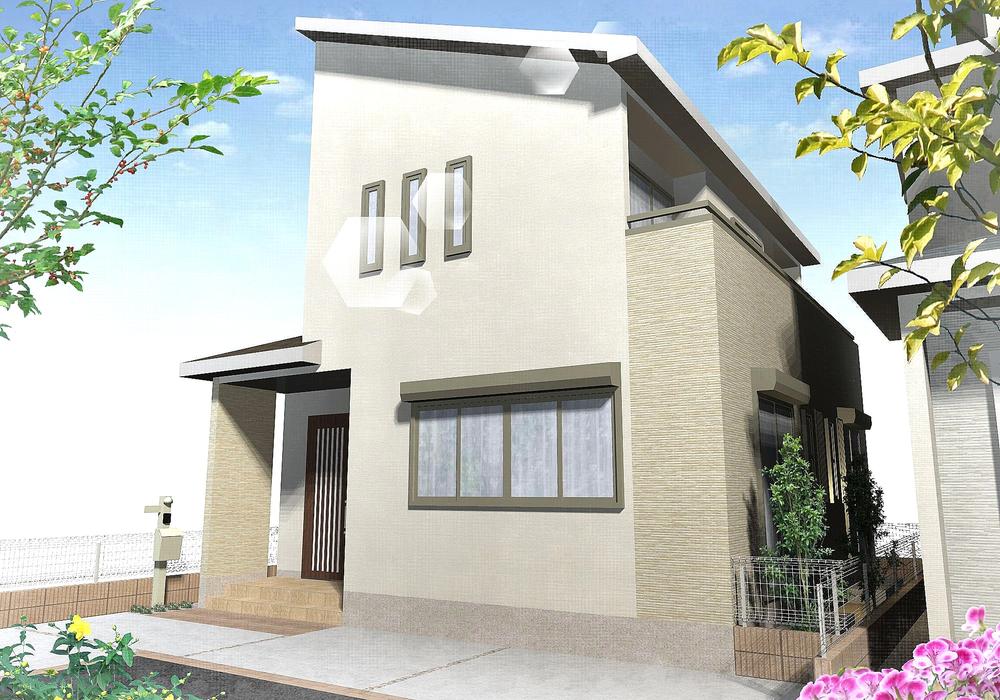 (5 Building) Rendering
(5号棟)完成予想図
Local photos, including front road前面道路含む現地写真 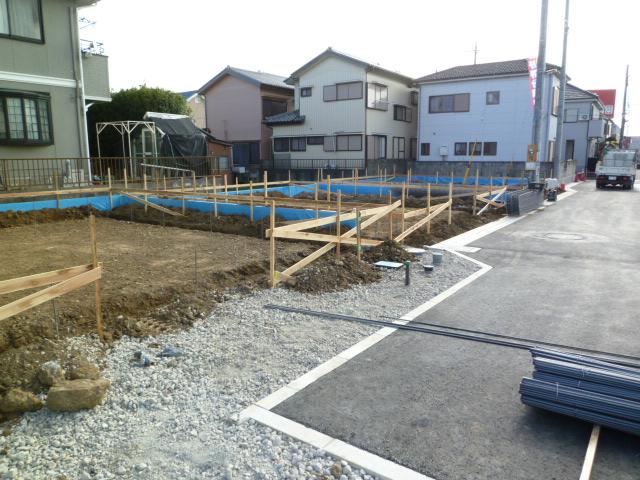 Local (December 17, 2013) Shooting
現地(2013年12月17日)撮影
Location
|






















