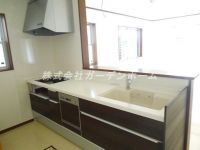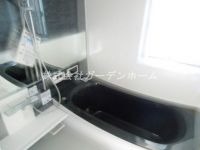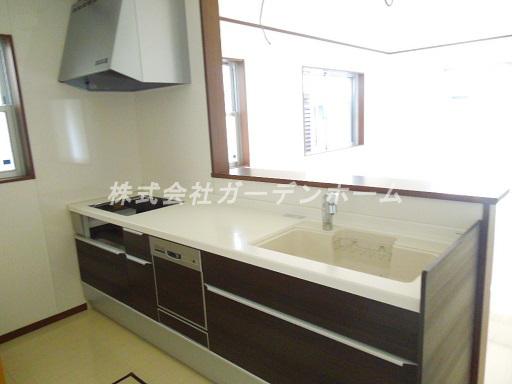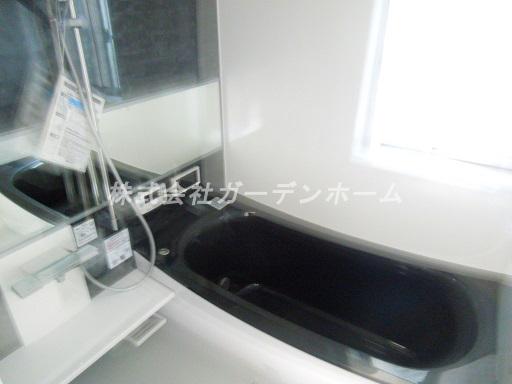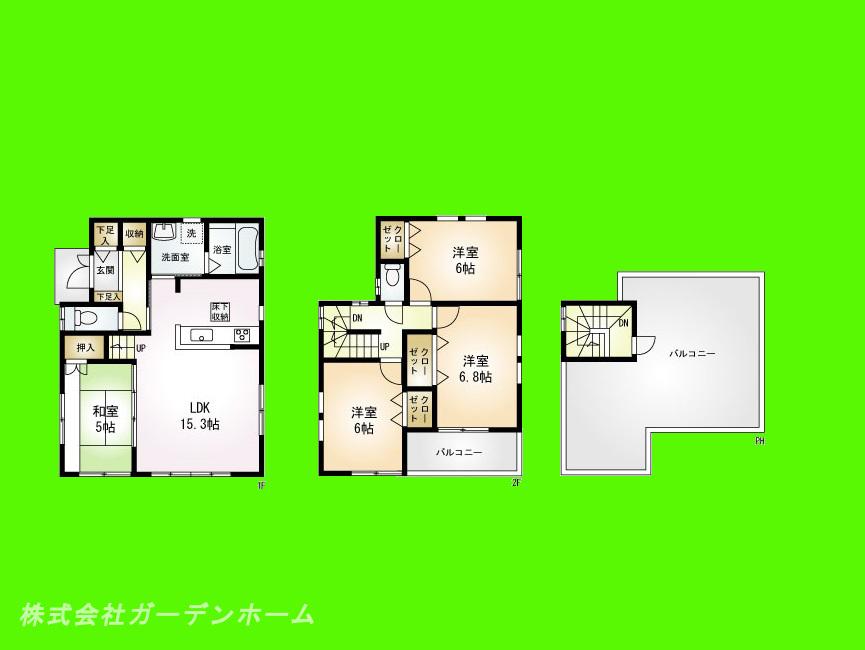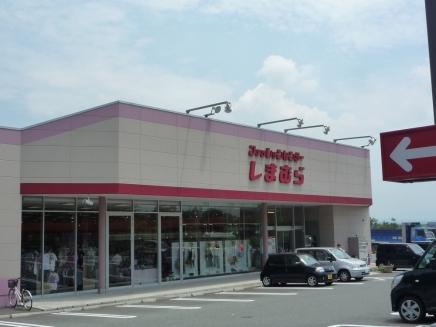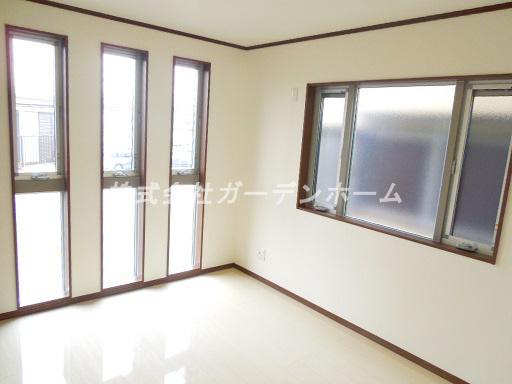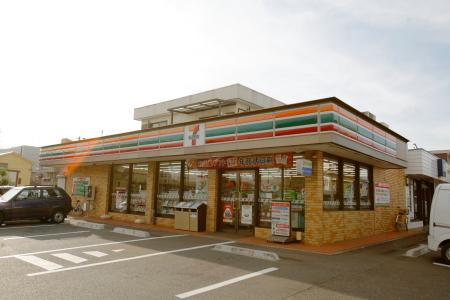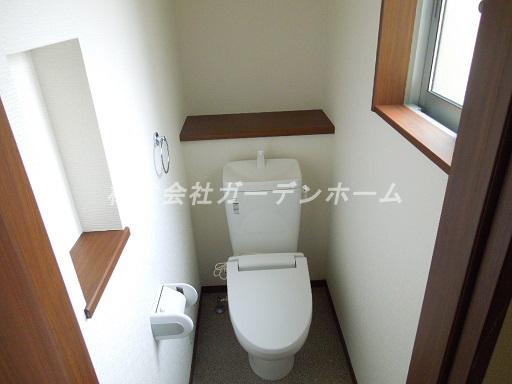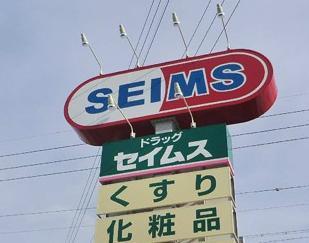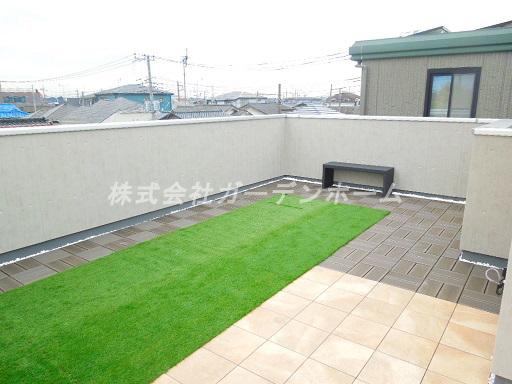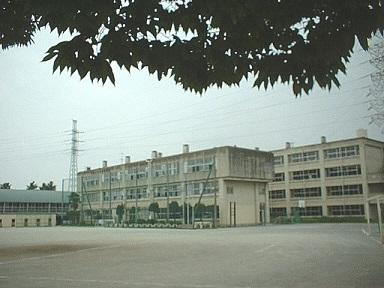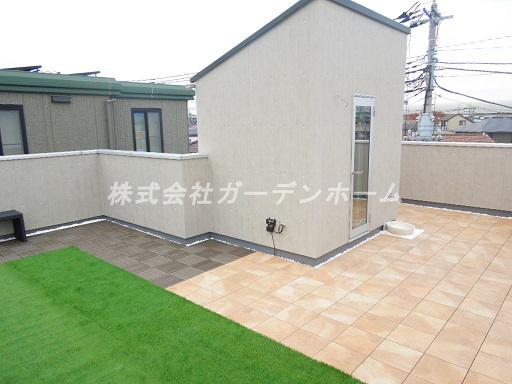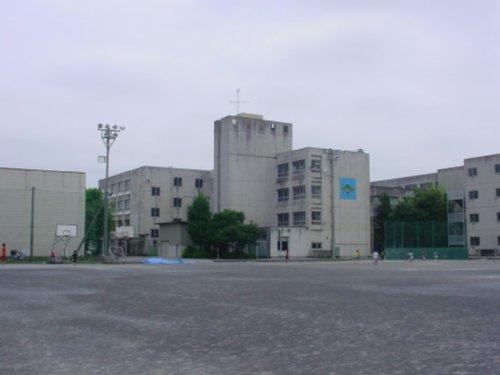|
|
Soka
埼玉県草加市
|
|
Isesaki Tobu "Matsubaradanchi" walk 19 minutes
東武伊勢崎線「松原団地」歩19分
|
|
□ ■ During publish a detailed map of the property at our HP! Please enter from the "Property Location" in the following related links! ■ □
□■物件の詳細地図を当社HPにて公開中!下記関連リンクの『物件所在地』よりお入り下さい!■□
|
|
«Featured in charge ・ Point! »Longing of the roof balcony south side floor plan is also to say that day is Good designer house of'm building is very fashionable because since has become a car space boasts of home
≪担当のおすすめ・ぽいんと!≫憧れのルーフバルコニー南側がカースペースとなっているので日当たりがGoodデザイナー住宅なので建物がとってもおしゃれなんといっても間取りが自慢のお家です
|
Features pickup 特徴ピックアップ | | Facing south / System kitchen / Yang per good / LDK15 tatami mats or more / Washbasin with shower / Face-to-face kitchen / Toilet 2 places / Bathroom 1 tsubo or more / 2-story / South balcony / TV monitor interphone / Ventilation good 南向き /システムキッチン /陽当り良好 /LDK15畳以上 /シャワー付洗面台 /対面式キッチン /トイレ2ヶ所 /浴室1坪以上 /2階建 /南面バルコニー /TVモニタ付インターホン /通風良好 |
Price 価格 | | 28.8 million yen 2880万円 |
Floor plan 間取り | | 4LDK 4LDK |
Units sold 販売戸数 | | 1 units 1戸 |
Total units 総戸数 | | 1 units 1戸 |
Land area 土地面積 | | 100 sq m (registration) 100m2(登記) |
Building area 建物面積 | | 96.05 sq m (registration) 96.05m2(登記) |
Driveway burden-road 私道負担・道路 | | Nothing 無 |
Completion date 完成時期(築年月) | | April 2014 2014年4月 |
Address 住所 | | Soka Hachiman-cho 埼玉県草加市八幡町 |
Traffic 交通 | | Isesaki Tobu "Matsubaradanchi" walk 19 minutes
Isesaki Tobu "Nitta" walk 26 minutes
Isesaki Tobu "Soka" walk 40 minutes 東武伊勢崎線「松原団地」歩19分
東武伊勢崎線「新田」歩26分
東武伊勢崎線「草加」歩40分
|
Related links 関連リンク | | [Related Sites of this company] 【この会社の関連サイト】 |
Person in charge 担当者より | | Rep Furuhashi Tsukasa Age: 20 Daigyokai experience: you will be a four-year bright fun your house hunting. In particular, since Kawaguchi is local, Recommended super such as, Without hesitation question please. I will carry out your suggestions on which firm to understand your family like your feelings of Nari of two children Papa. 担当者古橋 司年齢:20代業界経験:4年明るく楽しくお家探しをさせていただきます。特に川口は地元ですので、オススメスーパーなど、ドシドシご質問ください。2児のパパなりのご家族様のお気持ちをしっかり理解した上でのご提案をさせていただきます。 |
Contact お問い合せ先 | | TEL: 0800-602-6222 [Toll free] mobile phone ・ Also available from PHS
Caller ID is not notified
Please contact the "saw SUUMO (Sumo)"
If it does not lead, If the real estate company TEL:0800-602-6222【通話料無料】携帯電話・PHSからもご利用いただけます
発信者番号は通知されません
「SUUMO(スーモ)を見た」と問い合わせください
つながらない方、不動産会社の方は
|
Time residents 入居時期 | | May 2014 plans 2014年5月予定 |
Land of the right form 土地の権利形態 | | Ownership 所有権 |
Structure and method of construction 構造・工法 | | Wooden 2-story 木造2階建 |
Overview and notices その他概要・特記事項 | | Contact: Furuhashi Tsukasa, Building confirmation number: first SJK-KX1311051278 担当者:古橋 司、建築確認番号:第SJK-KX1311051278 |
Company profile 会社概要 | | <Mediation> Minister of Land, Infrastructure and Transport (1) No. 008473 (Ltd.) Garden Home Yubinbango332-0001 Kawaguchi Asahi Prefecture, 4-19-1 <仲介>国土交通大臣(1)第008473号(株)ガーデンホーム〒332-0001 埼玉県川口市朝日4-19-1 |
