New Homes » Kanto » Saitama » Soka
 
| | Soka 埼玉県草加市 |
| Isesaki Tobu "Yatsuka" walk 28 minutes 東武伊勢崎線「谷塚」歩28分 |
| ◆ Home Plaza Recommended newly built single-family 4LDK / 26,800,000 yen ~ ! ◆ Parking two Allowed / 15 Pledge LDK / Face-to-face counter kitchen / South balcony / Japanese-style room ◆ For more information please feel free to send 0800-600-0885! ◆ホームプラザおすすめ新築戸建 4LDK/2680万円 ~ !◆駐車2台可/15帖LDK/対面式カウンターキッチン/南面バルコニー/和室◆詳細は0800-600-0885までお気軽にどうぞ! |
| ◆ You can check the process to completion per under construction ◆ 2 wayside Available Minuma bill hydrophilic park walk 24 minutes / Yatsuka station walk 28 minutes ◆ 1 Building is good per sun because there is a whole room facing south Zento south to parking spaces ◆ Ensure the whole room storage space! ◆建築中につき完成までの工程をご確認いただけます◆2沿線利用可 見沼代親水公園徒歩24分/谷塚駅徒歩28分◆1号棟は全居室南向き全棟南側に駐車スペースがあるので陽当たり良好◆全居室収納スペースを確保! |
Features pickup 特徴ピックアップ | | Corresponding to the flat-35S / Parking two Allowed / 2 along the line more accessible / Facing south / System kitchen / Yang per good / All room storage / A quiet residential area / LDK15 tatami mats or more / Japanese-style room / Face-to-face kitchen / Bathroom 1 tsubo or more / 2-story / South balcony / Nantei / Underfloor Storage / City gas フラット35Sに対応 /駐車2台可 /2沿線以上利用可 /南向き /システムキッチン /陽当り良好 /全居室収納 /閑静な住宅地 /LDK15畳以上 /和室 /対面式キッチン /浴室1坪以上 /2階建 /南面バルコニー /南庭 /床下収納 /都市ガス | Price 価格 | | 26,800,000 yen ~ 30,800,000 yen 2680万円 ~ 3080万円 | Floor plan 間取り | | 4LDK 4LDK | Units sold 販売戸数 | | 3 units 3戸 | Total units 総戸数 | | 3 units 3戸 | Land area 土地面積 | | 132.25 sq m ~ 152.78 sq m (40.00 tsubo ~ 46.21 square meters) 132.25m2 ~ 152.78m2(40.00坪 ~ 46.21坪) | Building area 建物面積 | | 95.23 sq m ・ 96.05 sq m (28.80 tsubo ・ 29.05 square meters) 95.23m2・96.05m2(28.80坪・29.05坪) | Driveway burden-road 私道負担・道路 | | Road width: 4m ~ 5m, Public road 道路幅:4m ~ 5m、公道 | Completion date 完成時期(築年月) | | January 2014 late schedule 2014年1月下旬予定 | Address 住所 | | Soka Yatsukakami cho 埼玉県草加市谷塚上町 | Traffic 交通 | | Isesaki Tobu "Yatsuka" walk 28 minutes
Nippori ・ Toneri liner "Minuma bill water park" walk 24 minutes
Nippori ・ Toneri liner "Toneri" walk 24 minutes 東武伊勢崎線「谷塚」歩28分
日暮里・舎人ライナー「見沼代親水公園」歩24分
日暮里・舎人ライナー「舎人」歩24分
| Related links 関連リンク | | [Related Sites of this company] 【この会社の関連サイト】 | Person in charge 担当者より | | Person in charge of real-estate and building Takatsuki Tatsuya Age: 40's Hello. Is Tatsuya Takatsuki. The real estate sector was also entered in 15 years longer. There mortgage adviser, Lots and building trade chief. Anything, please consult. All, Since it received !! Is gardening in charge of in-house. 担当者宅建高槻 達也年齢:40代こんにちは。高槻達也です。不動産業も長くなり15年目に入りました。住宅ローンアドバイザーであり、宅地建物取引主任者です。なんでもご相談下さい。全部、受け止めますので!! 社内ではガーデニング担当です。 | Contact お問い合せ先 | | TEL: 0800-600-0885 [Toll free] mobile phone ・ Also available from PHS
Caller ID is not notified
Please contact the "saw SUUMO (Sumo)"
If it does not lead, If the real estate company TEL:0800-600-0885【通話料無料】携帯電話・PHSからもご利用いただけます
発信者番号は通知されません
「SUUMO(スーモ)を見た」と問い合わせください
つながらない方、不動産会社の方は
| Building coverage, floor area ratio 建ぺい率・容積率 | | Kenpei rate: 60%, Volume ratio: 200% 建ペい率:60%、容積率:200% | Time residents 入居時期 | | February 2014 schedule 2014年2月予定 | Land of the right form 土地の権利形態 | | Ownership 所有権 | Structure and method of construction 構造・工法 | | Wooden 2-story 木造2階建 | Use district 用途地域 | | Semi-industrial 準工業 | Other limitations その他制限事項 | | Regulations have by the Landscape Act, Site area minimum Yes 景観法による規制有、敷地面積最低限度有 | Overview and notices その他概要・特記事項 | | Contact: Takatsuki Tatsuya, Building confirmation number: No. TKK 確済 13-1497 ~ Same 1499 issue 担当者:高槻 達也、建築確認番号:第TKK確済13-1497号 ~ 同1499号 | Company profile 会社概要 | | <Mediation> Saitama Governor (1) No. 022483 (Ltd.) Home Plaza Yubinbango340-0015 Soka Takasago 2-19-25 <仲介>埼玉県知事(1)第022483号(株)ホームプラザ〒340-0015 埼玉県草加市高砂2-19-25 |
Floor plan間取り図 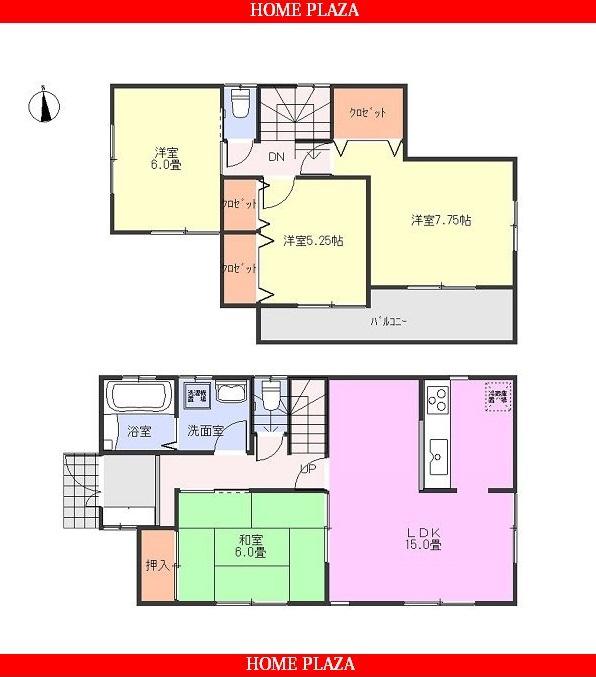 (1 Building), Price 30,800,000 yen, 4LDK, Land area 132.25 sq m , Building area 96.05 sq m
(1号棟)、価格3080万円、4LDK、土地面積132.25m2、建物面積96.05m2
Supermarketスーパー 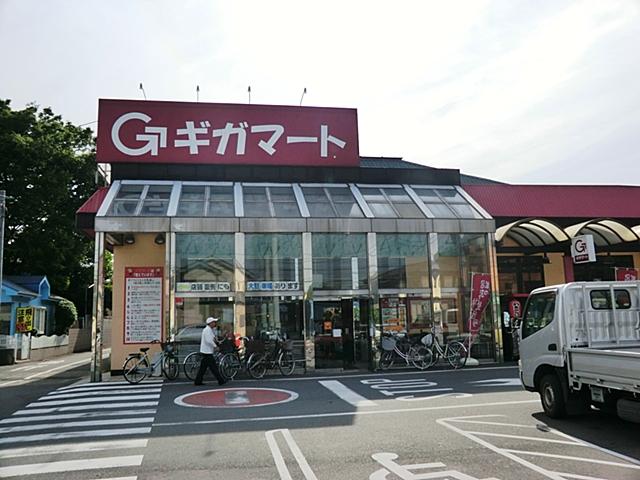 Gigamato Soka until Yatsuka shop 936m
ギガマート草加谷塚店まで936m
Floor plan間取り図 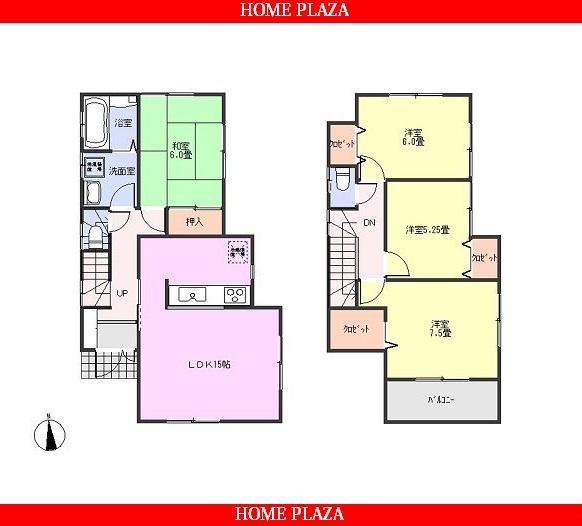 (Building 2), Price 26,800,000 yen, 4LDK, Land area 152.78 sq m , Building area 95.23 sq m
(2号棟)、価格2680万円、4LDK、土地面積152.78m2、建物面積95.23m2
Supermarketスーパー 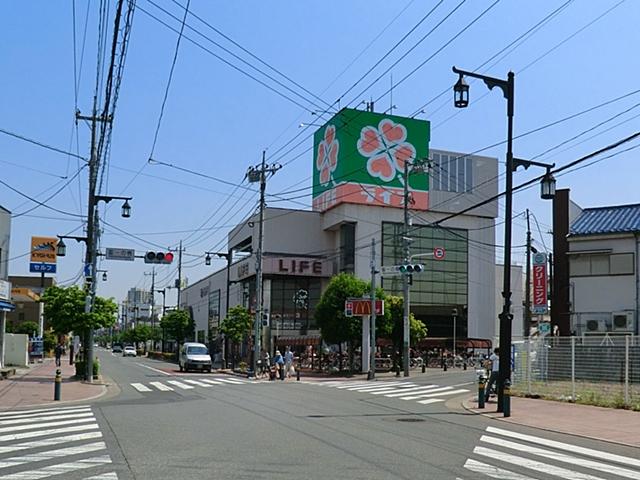 Until Life Takenotsuka shop 1162m
ライフ竹の塚店まで1162m
Floor plan間取り図 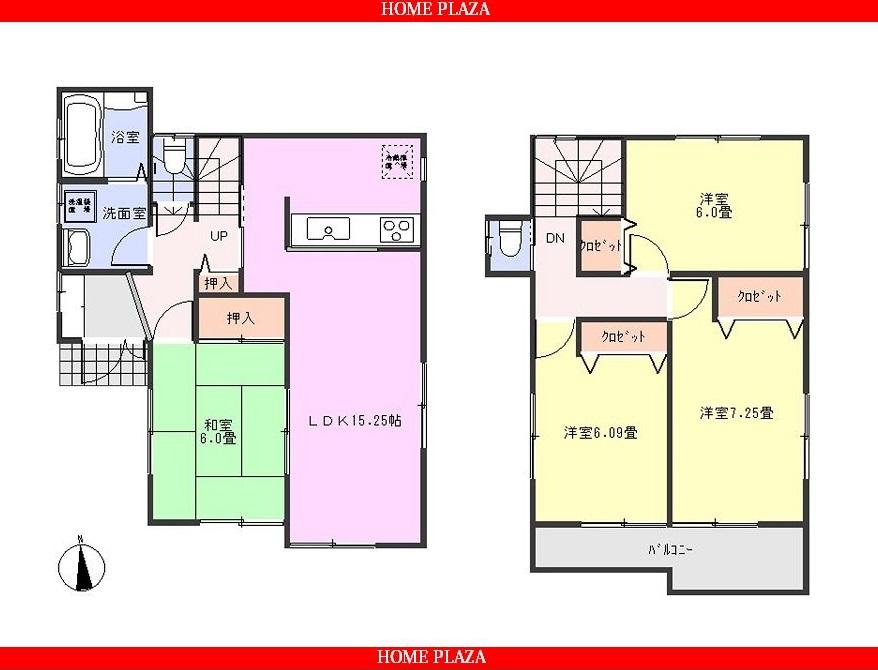 (3 Building), Price 27,800,000 yen, 4LDK, Land area 138.71 sq m , Building area 96.05 sq m
(3号棟)、価格2780万円、4LDK、土地面積138.71m2、建物面積96.05m2
Supermarketスーパー 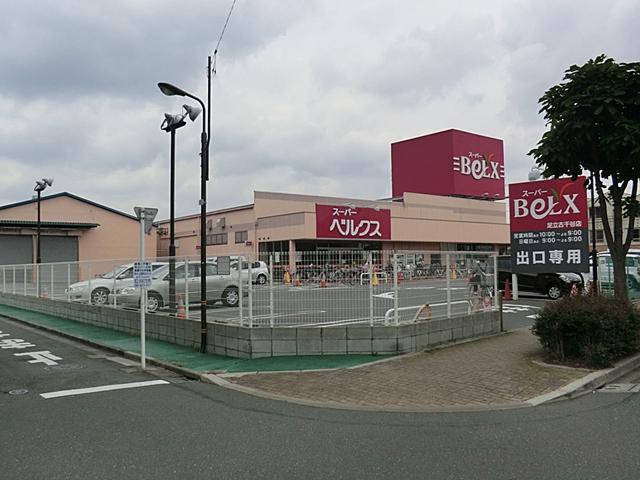 Bergs 1491m until Adachi Kojiya shop
ベルクス足立古千谷店まで1491m
Junior high school中学校 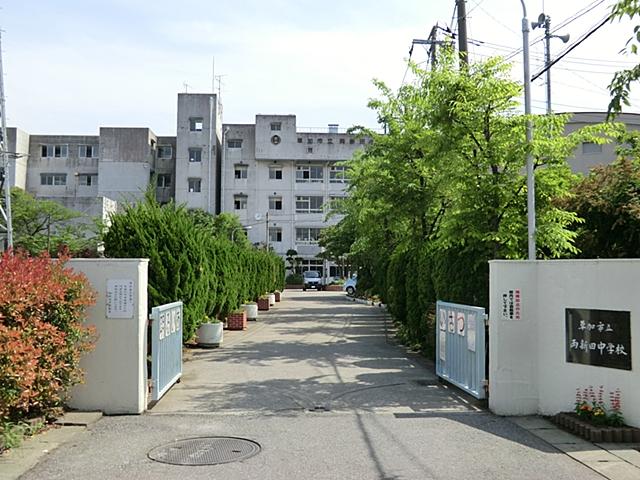 Soka Municipal Ryoshinden until junior high school 1066m
草加市立両新田中学校まで1066m
Primary school小学校 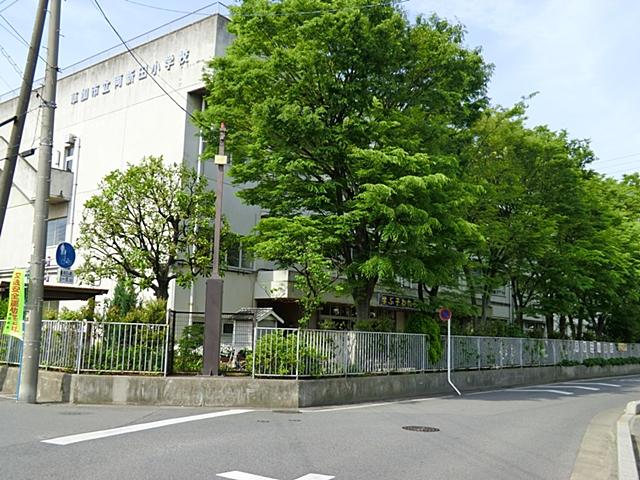 Soka Municipal Ryoshinden to elementary school 368m
草加市立両新田小学校まで368m
Kindergarten ・ Nursery幼稚園・保育園 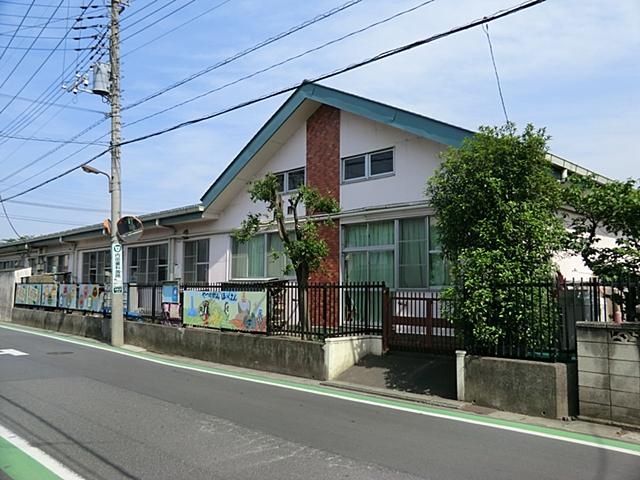 Yatsukakami 640m to nursery school
やつかかみ保育園まで640m
Hospital病院 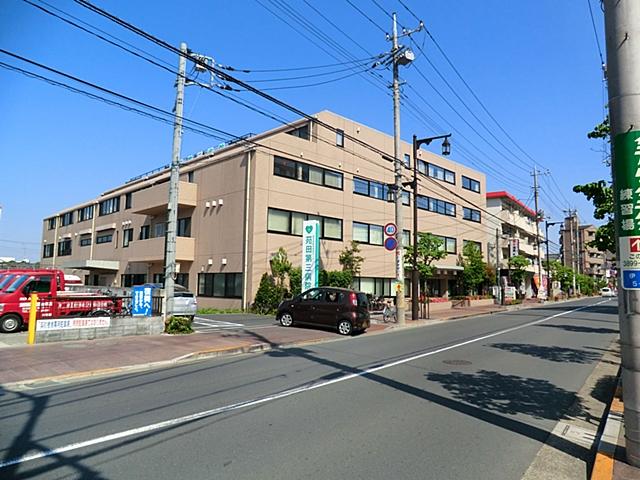 Medical Corporation Association Sonotakai OTHER until the third hospital 1379m
医療法人社団苑田会苑田第三病院まで1379m
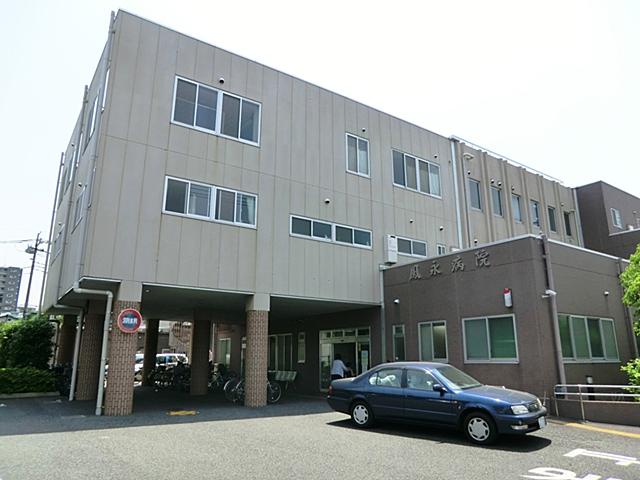 1798m until the medical corporation affinity Board OtoriHisashi hospital
医療法人親和会鳳永病院まで1798m
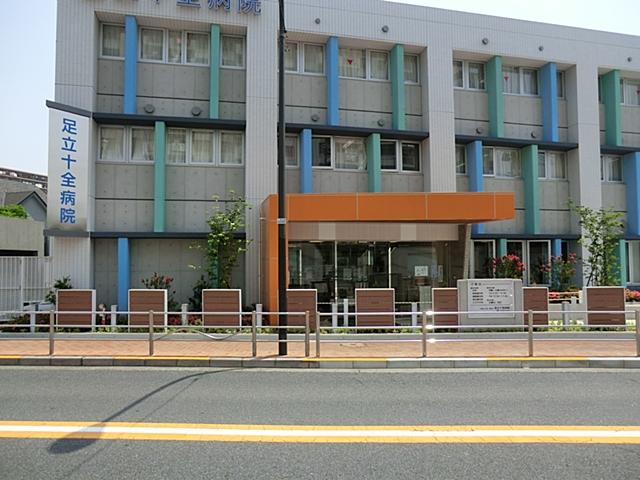 1700m until the medical corporation Association HijiriHisashi Board Adachi Shiquan hospital
医療法人社団聖寿会足立十全病院まで1700m
Location
|













