New Homes » Kanto » Saitama » Toda
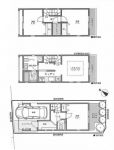 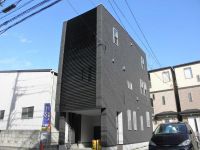
| | Toda City Prefecture 埼玉県戸田市 |
| JR Saikyo Line "Todakoen" walk 29 minutes JR埼京線「戸田公園」歩29分 |
| ☆ Good access to the city center! "Todakoen" 19 minutes to "Shinjuku" station from the station! ☆都心へのアクセス良好!「戸田公園」駅より「新宿」駅まで19分! |
| ・ All rooms Peasasshi adopted ・ Kitchen with dishwasher ・ With a living floor heating ・全室ペアサッシ採用・キッチン食器洗い乾燥機付き・リビング床暖房付き |
Features pickup 特徴ピックアップ | | Design house performance with evaluation / Immediate Available / System kitchen / Toilet 2 places / Dish washing dryer / Walk-in closet / All room 6 tatami mats or more / Three-story or more / City gas 設計住宅性能評価付 /即入居可 /システムキッチン /トイレ2ヶ所 /食器洗乾燥機 /ウォークインクロゼット /全居室6畳以上 /3階建以上 /都市ガス | Price 価格 | | 24,900,000 yen 2490万円 | Floor plan 間取り | | 3LDK 3LDK | Units sold 販売戸数 | | 1 units 1戸 | Total units 総戸数 | | 1 units 1戸 | Land area 土地面積 | | 50 sq m (registration) 50m2(登記) | Building area 建物面積 | | 90.3 sq m (registration), Among the first floor garage 7.92 sq m 90.3m2(登記)、うち1階車庫7.92m2 | Driveway burden-road 私道負担・道路 | | Nothing, North 5.5m width 無、北5.5m幅 | Completion date 完成時期(築年月) | | June 2011 2011年6月 | Address 住所 | | Toda City Prefecture Sasameminami cho 埼玉県戸田市笹目南町 | Traffic 交通 | | JR Saikyo Line "Todakoen" walk 29 minutes
Toei Mita Line "west Takashimadaira" walk 27 minutes JR埼京線「戸田公園」歩29分
都営三田線「西高島平」歩27分
| Person in charge 担当者より | | Person in charge of real-estate and building Inoue Tetsuya Age: 40 Daigyokai experience: looking 20 years our customers every one you live was in demand of you will be your suggestions. 担当者宅建井上 哲也年齢:40代業界経験:20年お客様1人1人の要望にあったお住まい探しのご提案をさせていただきます。 | Contact お問い合せ先 | | TEL: 0800-603-0708 [Toll free] mobile phone ・ Also available from PHS
Caller ID is not notified
Please contact the "saw SUUMO (Sumo)"
If it does not lead, If the real estate company TEL:0800-603-0708【通話料無料】携帯電話・PHSからもご利用いただけます
発信者番号は通知されません
「SUUMO(スーモ)を見た」と問い合わせください
つながらない方、不動産会社の方は
| Building coverage, floor area ratio 建ぺい率・容積率 | | 60% ・ 200% 60%・200% | Time residents 入居時期 | | Immediate available 即入居可 | Land of the right form 土地の権利形態 | | Ownership 所有権 | Structure and method of construction 構造・工法 | | Wooden three-story 木造3階建 | Use district 用途地域 | | Semi-industrial 準工業 | Overview and notices その他概要・特記事項 | | Contact: Inoue Tetsuya, Facilities: Public Water Supply, This sewage, City gas, Building confirmation number: No. HPA-10-03710-2, Parking: Garage 担当者:井上 哲也、設備:公営水道、本下水、都市ガス、建築確認番号:第HPA-10-03710-2号、駐車場:車庫 | Company profile 会社概要 | | <Mediation> Minister of Land, Infrastructure and Transport (11) No. 002401 (Corporation) Prefecture Building Lots and Buildings Transaction Business Association (Corporation) metropolitan area real estate Fair Trade Council member (Ltd.) a central residential Porras residence of Information Center Kawaguchi office Yubinbango332-0017 Kawaguchi City Prefecture Sakae 2-7-1 Brand New Shinkawa first floor <仲介>国土交通大臣(11)第002401号(公社)埼玉県宅地建物取引業協会会員 (公社)首都圏不動産公正取引協議会加盟(株)中央住宅ポラス住まいの情報館川口営業所〒332-0017 埼玉県川口市栄町2-7-1 ブランニュー新川1階 |
Floor plan間取り図 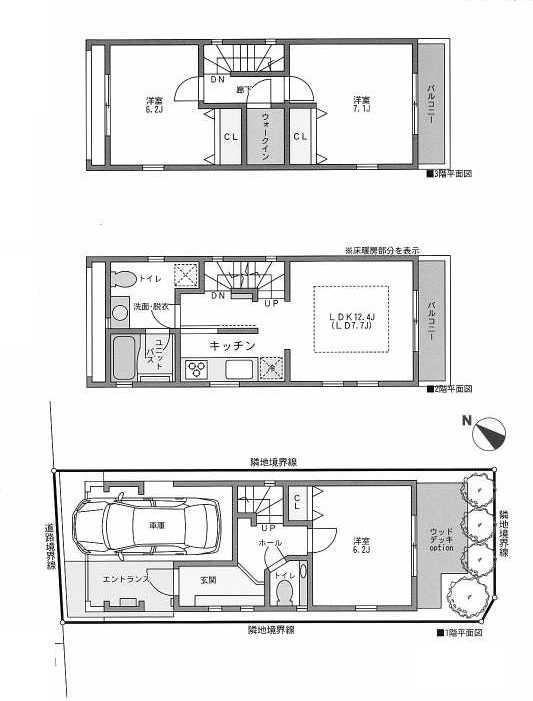 24,900,000 yen, 3LDK, Land area 50 sq m , Building area 90.3 sq m
2490万円、3LDK、土地面積50m2、建物面積90.3m2
Local appearance photo現地外観写真 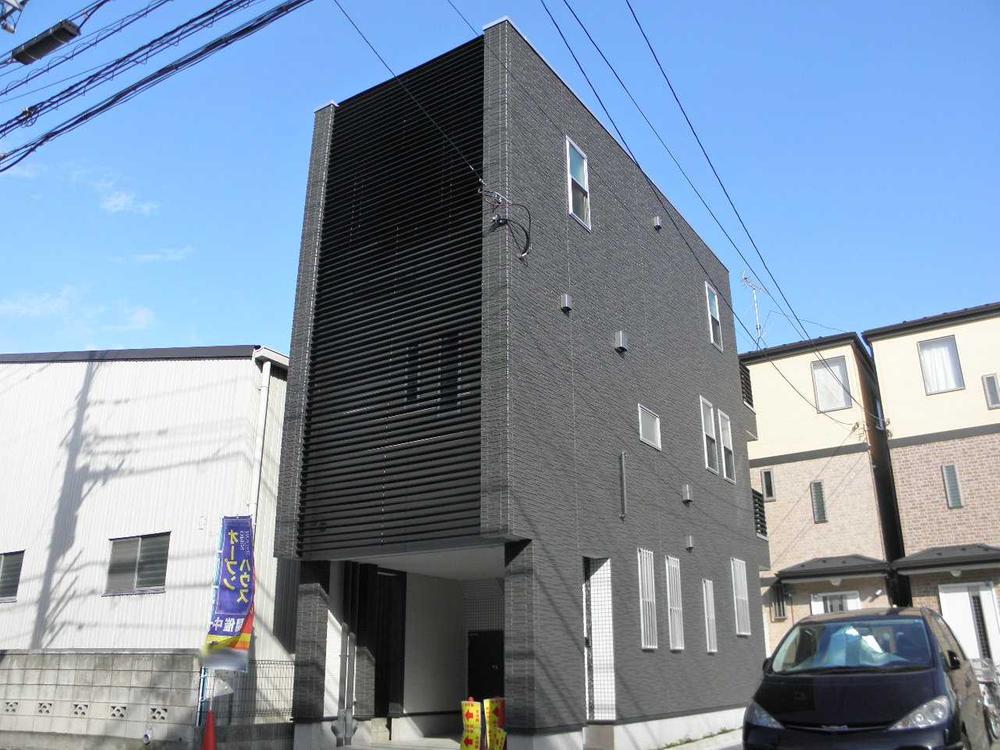 Local (February 2013) Shooting
現地(2013年2月)撮影
Parking lot駐車場 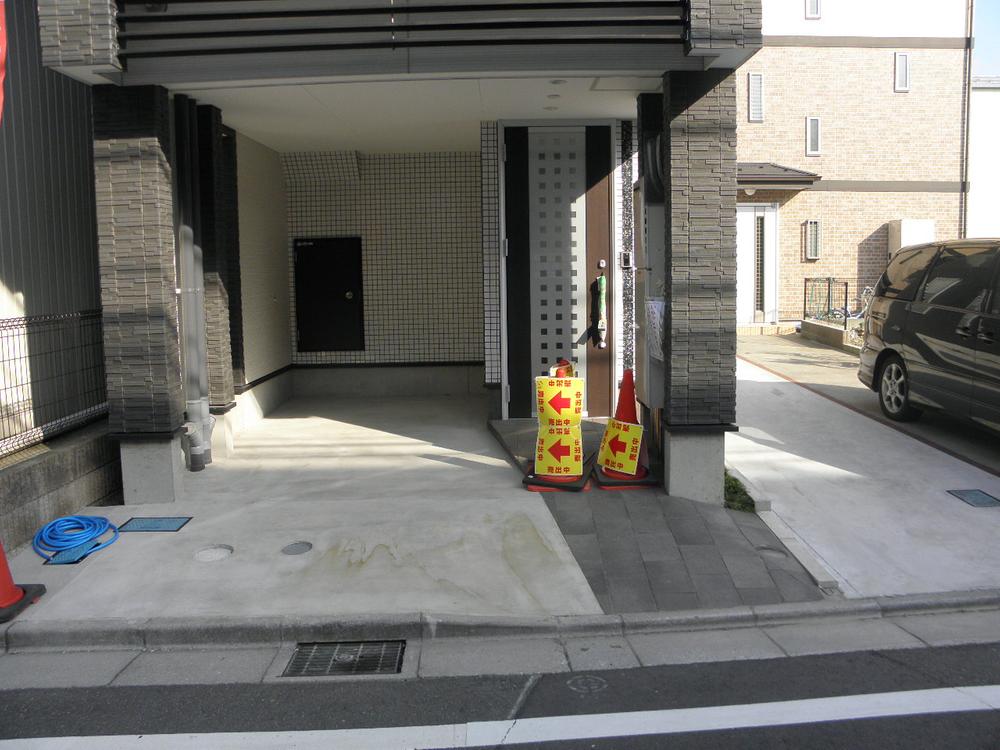 Local (February 2013) Shooting
現地(2013年2月)撮影
Livingリビング 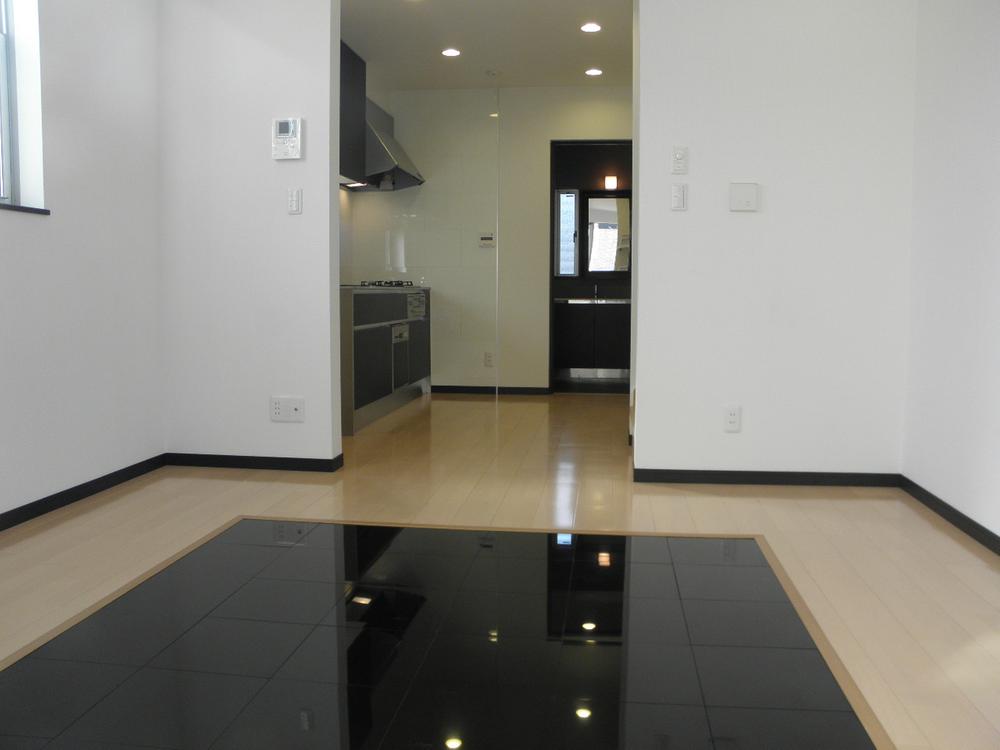 Indoor (February 2013) Shooting
室内(2013年2月)撮影
Bathroom浴室 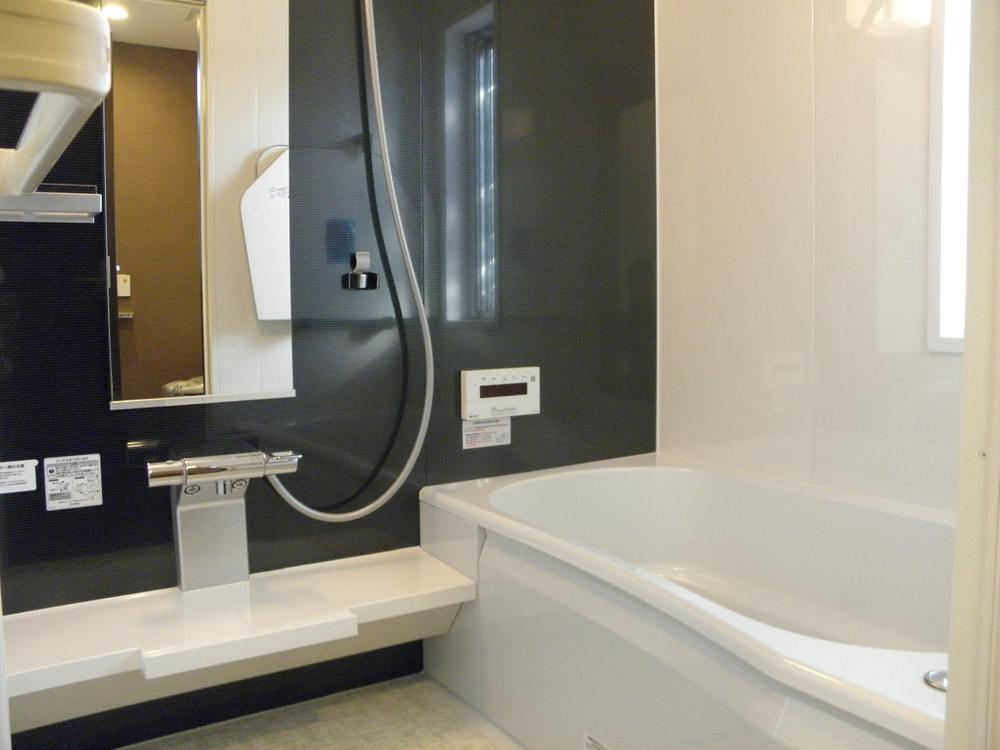 Indoor (February 2013) Shooting
室内(2013年2月)撮影
Kitchenキッチン 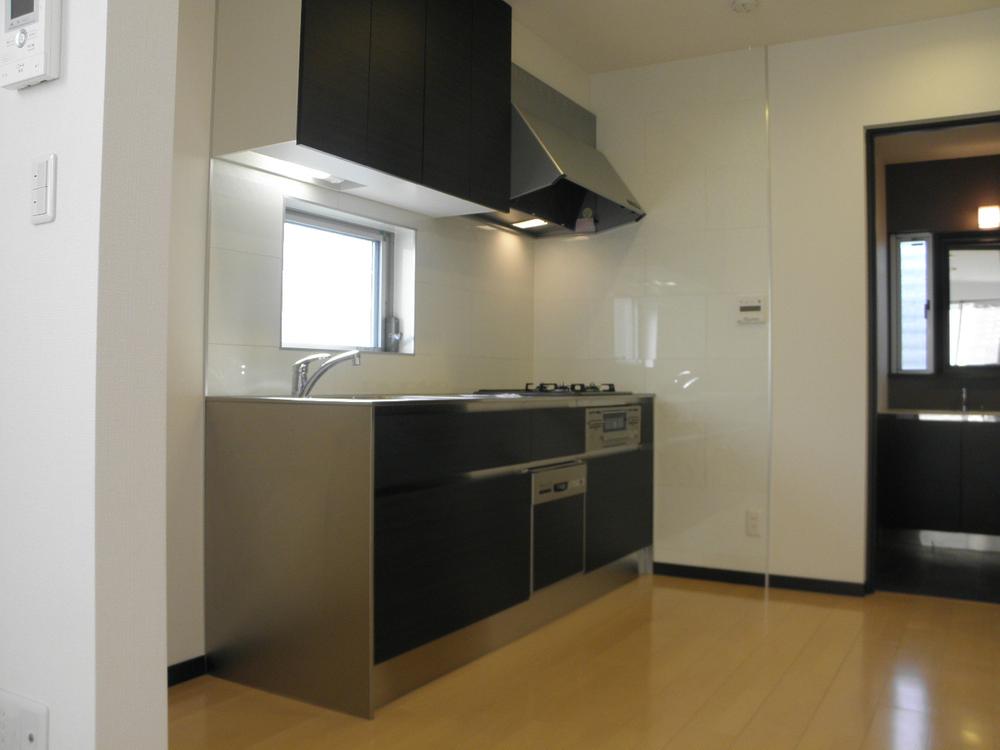 Indoor (February 2013) Shooting
室内(2013年2月)撮影
Toiletトイレ 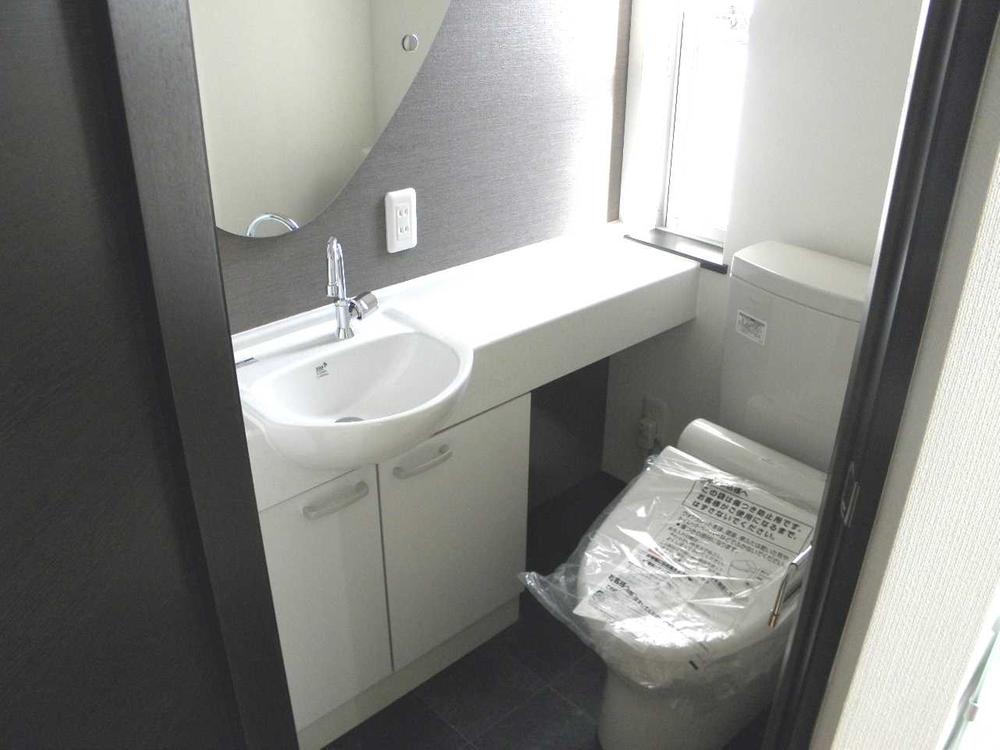 Indoor (February 2013) Shooting
室内(2013年2月)撮影
Other introspectionその他内観 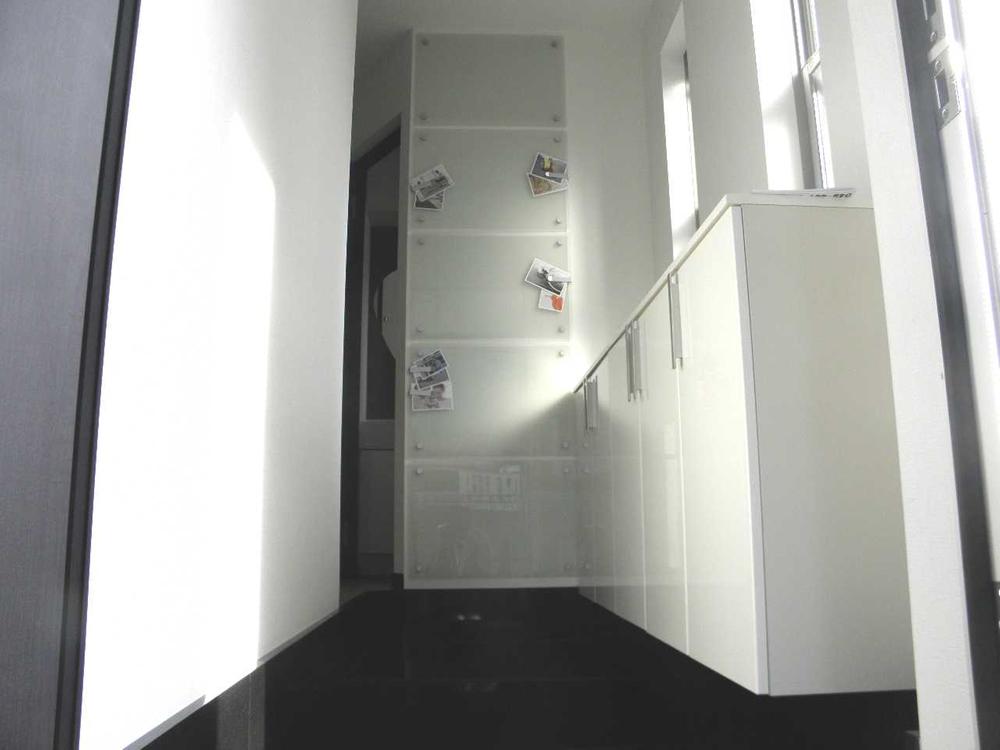 Indoor (February 2013) Shooting
室内(2013年2月)撮影
Toiletトイレ 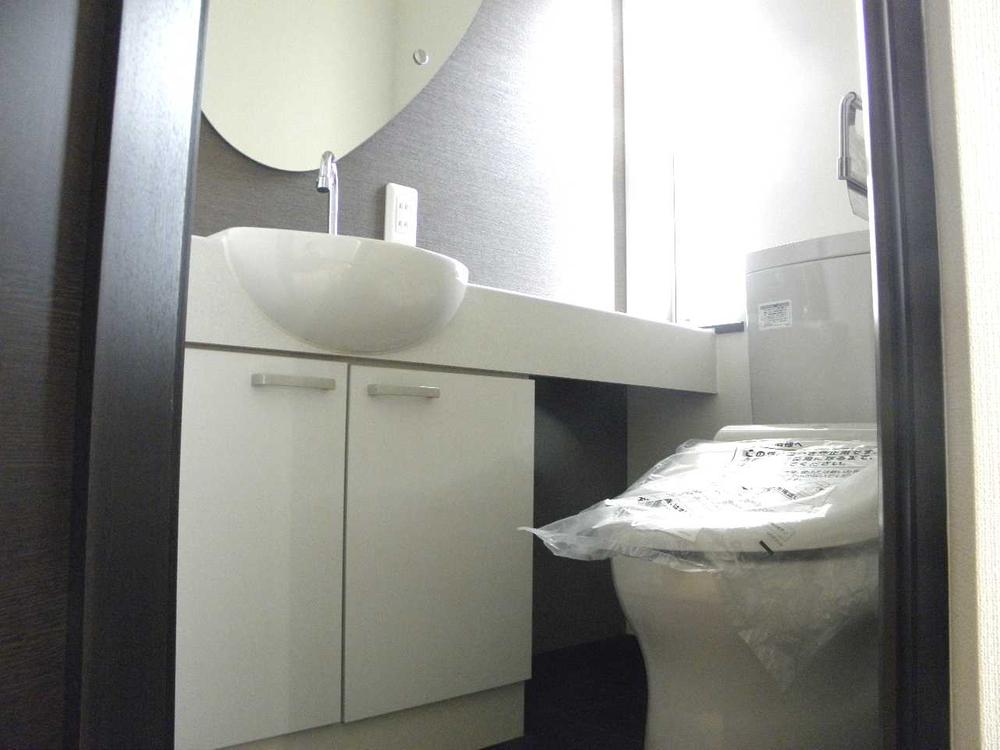 Indoor (February 2013) Shooting
室内(2013年2月)撮影
Other introspectionその他内観 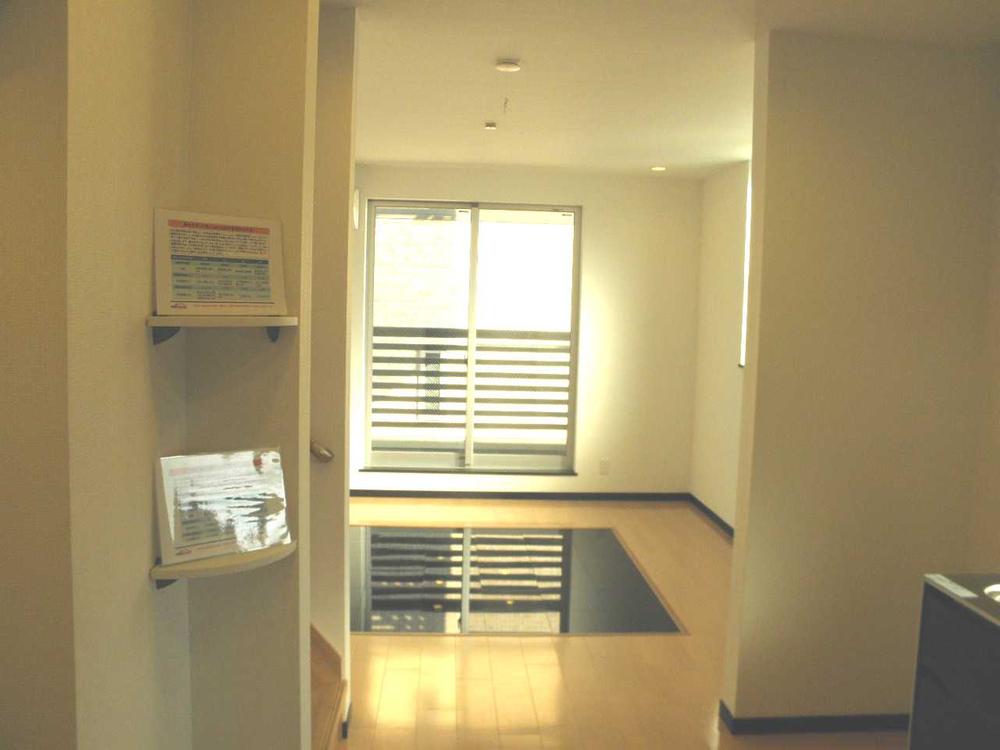 Indoor (February 2013) Shooting
室内(2013年2月)撮影
Toiletトイレ 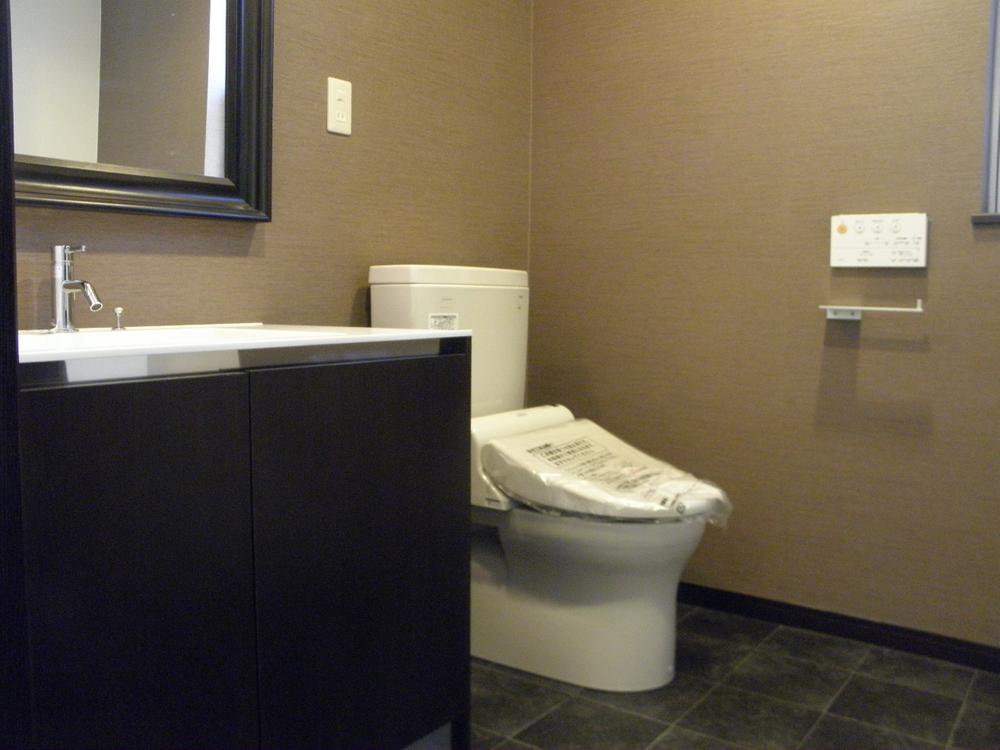 Indoor (February 2013) Shooting
室内(2013年2月)撮影
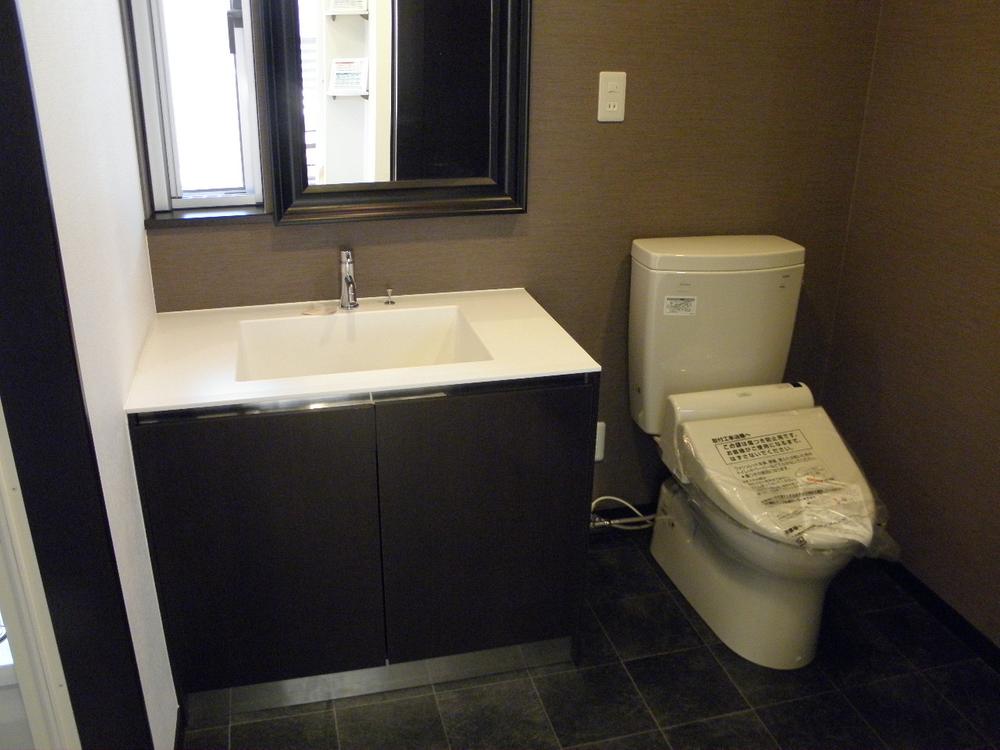 Indoor (February 2013) Shooting
室内(2013年2月)撮影
Location
|













