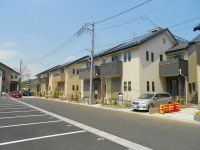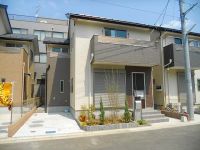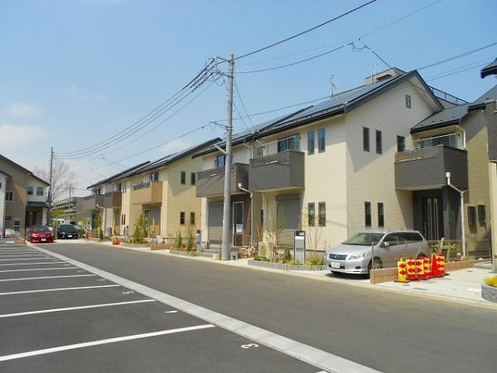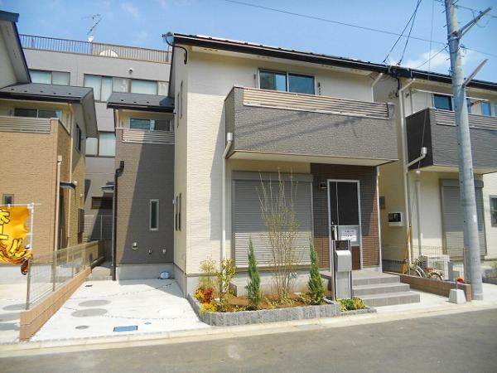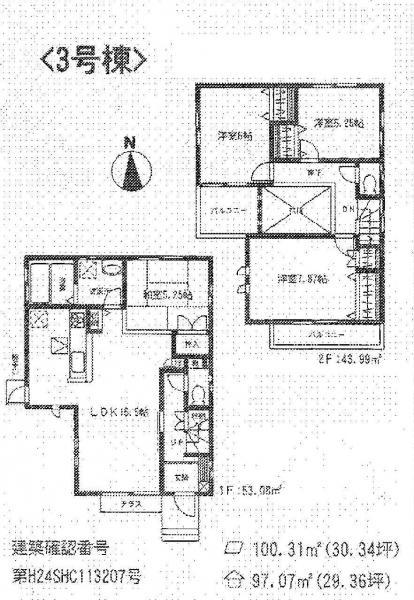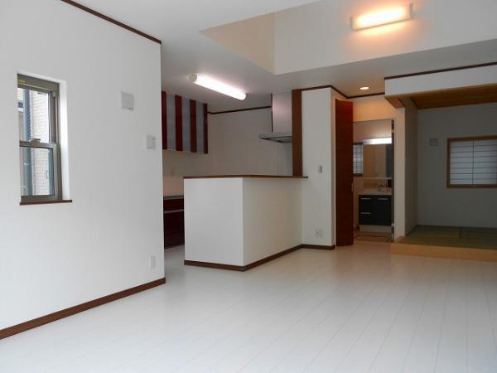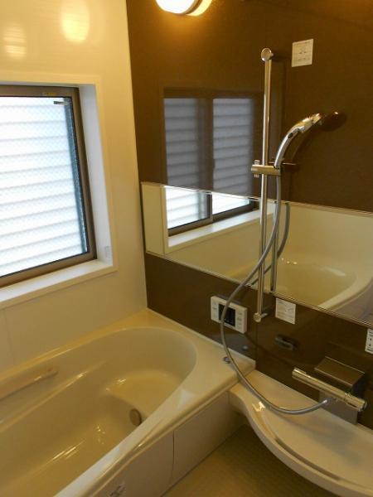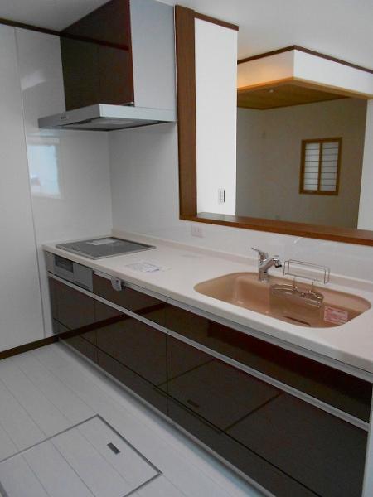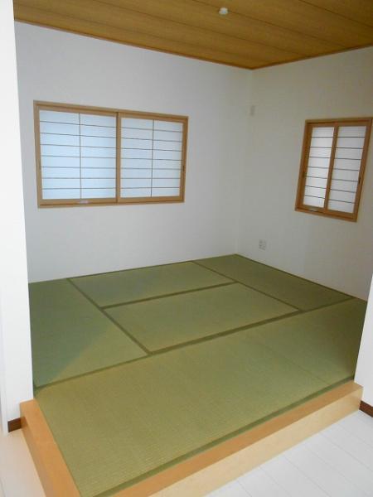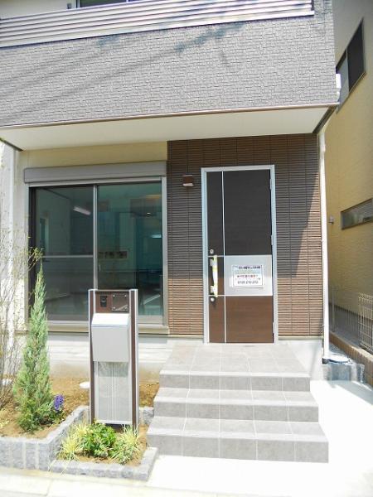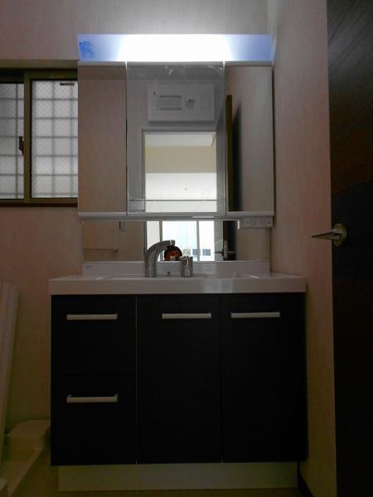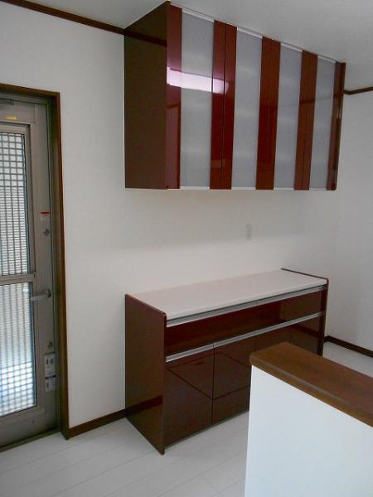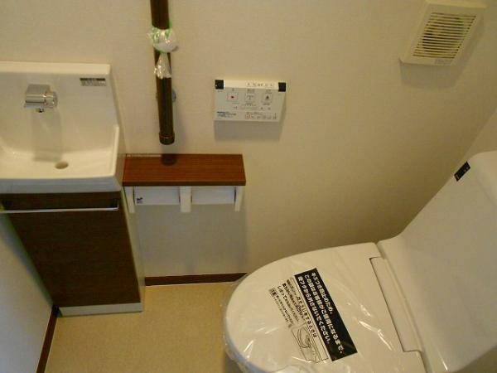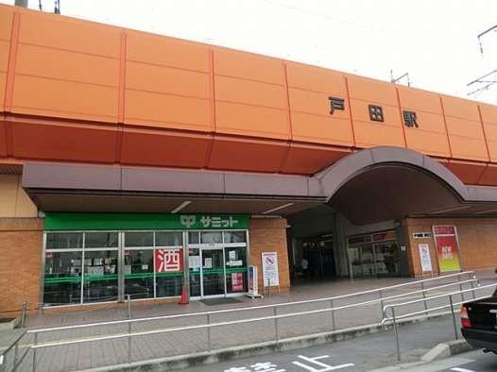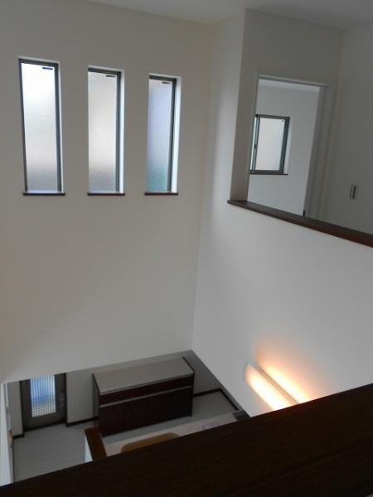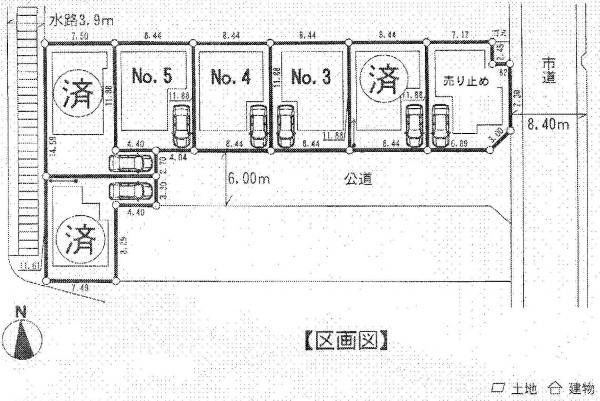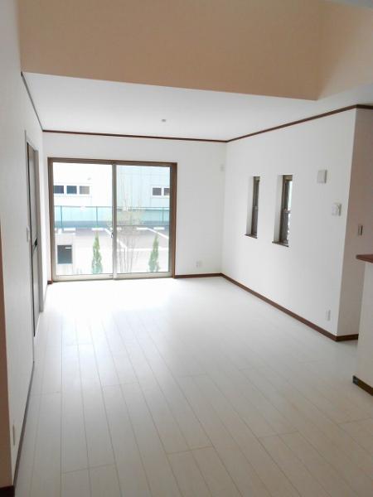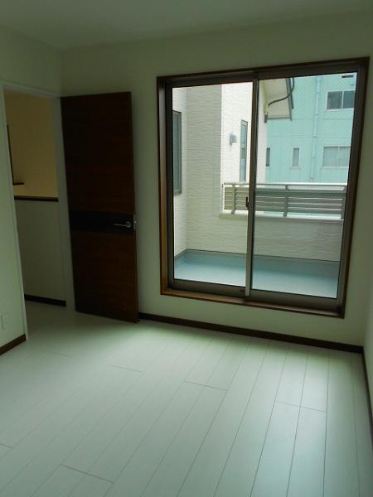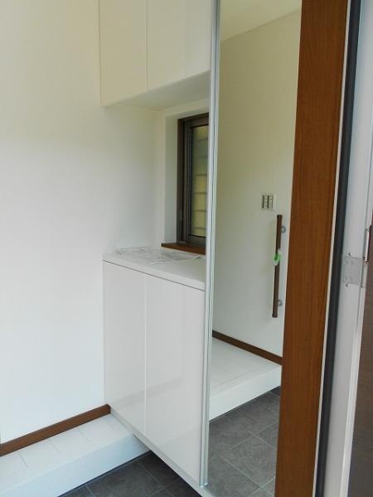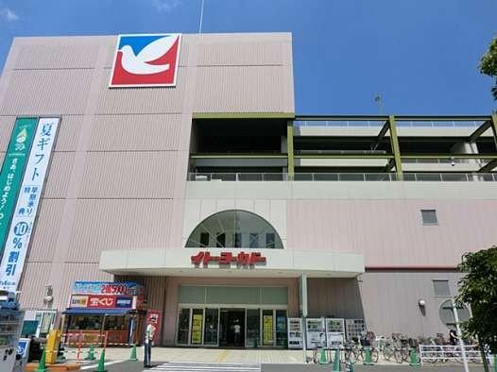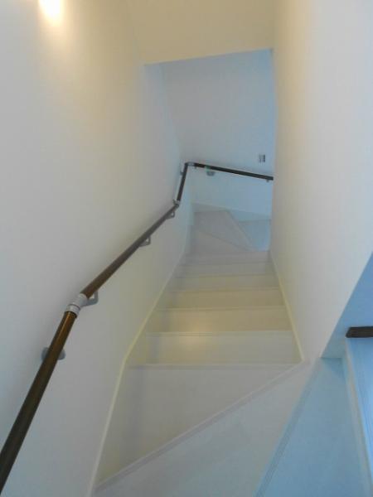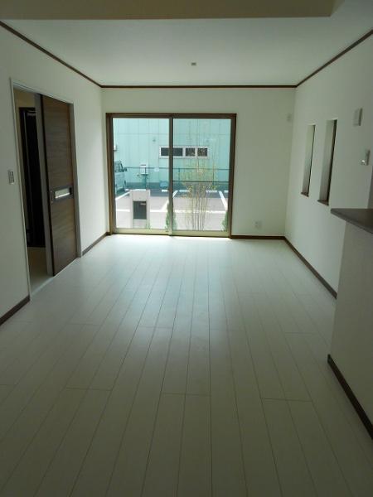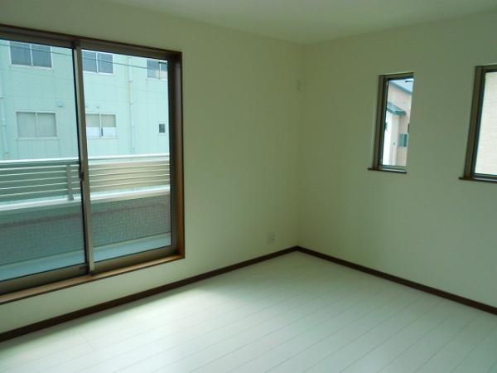|
|
Toda City Prefecture
埼玉県戸田市
|
|
JR Saikyo Line "Toda" walk 5 minutes
JR埼京線「戸田」歩5分
|
|
JR Saikyo Line Toda Station 5-minute walk of the good location 15.5 Pledge of spacious living Station near commercial facilities around while fulfilling the traffic volume is also small quiet residential area
JR埼京線戸田駅徒歩5分の好立地 15.5帖の広々リビング 駅近く商業施設も充実しながら周辺は交通量も少ない閑静な住宅地
|
|
By all means please see once. Anytime I will guide.
ぜひ一度ご覧ください。いつでもご案内いたします。
|
Features pickup 特徴ピックアップ | | Solar power system / Super close / Facing south / System kitchen / Bathroom Dryer / Yang per good / All room storage / Flat to the station / Siemens south road / A quiet residential area / LDK15 tatami mats or more / Around traffic fewer / Or more before road 6m / Japanese-style room / Shaping land / Washbasin with shower / Face-to-face kitchen / Toilet 2 places / Bathroom 1 tsubo or more / 2-story / South balcony / Double-glazing / Warm water washing toilet seat / Underfloor Storage / The window in the bathroom / Atrium / TV monitor interphone / IH cooking heater / Living stairs / City gas / All rooms are two-sided lighting / Fireworks viewing / Flat terrain / Floor heating / Development subdivision in / terrace / Readjustment land within 太陽光発電システム /スーパーが近い /南向き /システムキッチン /浴室乾燥機 /陽当り良好 /全居室収納 /駅まで平坦 /南側道路面す /閑静な住宅地 /LDK15畳以上 /周辺交通量少なめ /前道6m以上 /和室 /整形地 /シャワー付洗面台 /対面式キッチン /トイレ2ヶ所 /浴室1坪以上 /2階建 /南面バルコニー /複層ガラス /温水洗浄便座 /床下収納 /浴室に窓 /吹抜け /TVモニタ付インターホン /IHクッキングヒーター /リビング階段 /都市ガス /全室2面採光 /花火大会鑑賞 /平坦地 /床暖房 /開発分譲地内 /テラス /区画整理地内 |
Price 価格 | | 50,720,000 yen 5072万円 |
Floor plan 間取り | | 4LDK 4LDK |
Units sold 販売戸数 | | 1 units 1戸 |
Total units 総戸数 | | 7 units 7戸 |
Land area 土地面積 | | 100.31 sq m (measured) 100.31m2(実測) |
Building area 建物面積 | | 97.07 sq m (measured) 97.07m2(実測) |
Driveway burden-road 私道負担・道路 | | Nothing, South 6m width (contact the road width 4m) 無、南6m幅(接道幅4m) |
Completion date 完成時期(築年月) | | March 2013 2013年3月 |
Address 住所 | | Toda City Prefecture, Oaza Kamitoda 埼玉県戸田市大字上戸田 |
Traffic 交通 | | JR Saikyo Line "Toda" walk 5 minutes JR埼京線「戸田」歩5分
|
Related links 関連リンク | | [Related Sites of this company] 【この会社の関連サイト】 |
Person in charge 担当者より | | Rep Iwasawa Yasushi Age: We cordial support to realize the dream of the 50s customers. What kind of thing is also Please feel free to contact us. 担当者岩澤 康史年齢:50代お客様の夢を実現するため誠心誠意サポートいたします。どの様な事でもお気軽にご相談下さい。 |
Contact お問い合せ先 | | TEL: 0800-603-0561 [Toll free] mobile phone ・ Also available from PHS
Caller ID is not notified
Please contact the "saw SUUMO (Sumo)"
If it does not lead, If the real estate company TEL:0800-603-0561【通話料無料】携帯電話・PHSからもご利用いただけます
発信者番号は通知されません
「SUUMO(スーモ)を見た」と問い合わせください
つながらない方、不動産会社の方は
|
Building coverage, floor area ratio 建ぺい率・容積率 | | 60% ・ 200% 60%・200% |
Time residents 入居時期 | | Consultation 相談 |
Land of the right form 土地の権利形態 | | Ownership 所有権 |
Structure and method of construction 構造・工法 | | Wooden 2-story 木造2階建 |
Construction 施工 | | Kenrokuen Land and Building Co., Ltd. 兼六土地建物(株) |
Use district 用途地域 | | One dwelling 1種住居 |
Other limitations その他制限事項 | | Height district, Quasi-fire zones 高度地区、準防火地域 |
Overview and notices その他概要・特記事項 | | Contact: Iwasawa Yasushi, Facilities: Public Water Supply, Centralized septic tank, City gas, Building confirmation number: first H24SHC113207, Parking: car space 担当者:岩澤 康史、設備:公営水道、集中浄化槽、都市ガス、建築確認番号:第H24SHC113207、駐車場:カースペース |
Company profile 会社概要 | | <Mediation> Minister of Land, Infrastructure and Transport (3) No. 006,185 (one company) National Housing Industry Association (Corporation) metropolitan area real estate Fair Trade Council member Asahi Housing Corporation Omiya Yubinbango330-0845 Saitama Omiya-ku Nakamachi 1-54-3 Visionary III 4 floor <仲介>国土交通大臣(3)第006185号(一社)全国住宅産業協会会員 (公社)首都圏不動産公正取引協議会加盟朝日住宅(株)大宮店〒330-0845 埼玉県さいたま市大宮区仲町1-54-3 ビジョナリーIII 4階 |
