New Homes » Kanto » Saitama » Toda
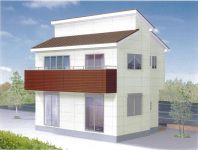 
| | Toda City Prefecture 埼玉県戸田市 |
| JR Saikyo Line "Toda north" walk 8 minutes JR埼京線「北戸田」歩8分 |
| ◆ Cafe style kitchen that conversation with your family is lively ◆ Building strong earthquake Dairaito method ◆ People-friendly barrier-free type Kitatoda Station 8-minute walk Ashihara a 5-minute walk from the elementary school ◆ご家族との会話がはずむカフェスタイルキッチン◆建物は地震に強いダイライト工法◆人に優しいバリアフリータイプ北戸田駅徒歩8分芦原小学校まで徒歩5分 |
| ◆ Luxury kitchen of artificial marble top ◆ Intercom with TV monitor ◆ Toilet Washlet ◆ Luxury system unit bus (spacious Hitotsubo size) ◆ Automatic hot water filling bathroom (semi-automatic) Reheating warm Allowed ◆ Vanity shampoo dresser ・ Mirror defogger with function ◆ Consideration the safety, Footlights adopted in the vicinity of the stairs feet ◆ Consideration the safety, Standard equipped with a handrail on the stairs ◆ Each room BS corresponding TV wiring ◆ High ventilation performance basis packing structure ◆ Termite extermination ◆ Cross adhesive, Safe use in Nonhorumu ◆ Outside water (car wash, Gardening, etc. convenient) ◆ Structural material pillar, etc., High pre-cut method adoption of precision ◆ Sick measures, 24-hour ventilation with function ◆人工大理石トップの高級システムキッチン ◆TVモニター付インターホン ◆トイレウォシュレット ◆高級システムユニットバス(広々一坪サイズ) ◆自動湯張り浴室(セミオート)追い焚き保温可 ◆洗面化粧台シャンプードレッサー・鏡曇り止め機能付 ◆安全性を配慮し、階段足元付近にはフットライト採用 ◆安全性を配慮し、階段には手摺りを標準装備 ◆各居室BS対応TV配線 ◆換気性能の高い基礎パッキン構造 ◆白蟻駆除 ◆クロス接着剤は、ノンホルムで安全使用 ◆外水道(洗車、庭の手入れ等便利) ◆構造材柱等は、精度の高いプレカット工法採用 ◆シックハウス対策、24時間換気機能付 |
Features pickup 特徴ピックアップ | | Pre-ground survey / 2 along the line more accessible / LDK20 tatami mats or more / Facing south / System kitchen / Yang per good / All room storage / Or more before road 6m / Japanese-style room / Washbasin with shower / Face-to-face kitchen / Barrier-free / Toilet 2 places / Bathroom 1 tsubo or more / 2-story / South balcony / Otobasu / Warm water washing toilet seat / loft / Underfloor Storage / The window in the bathroom / TV monitor interphone / Ventilation good / Attic storage / Readjustment land within 地盤調査済 /2沿線以上利用可 /LDK20畳以上 /南向き /システムキッチン /陽当り良好 /全居室収納 /前道6m以上 /和室 /シャワー付洗面台 /対面式キッチン /バリアフリー /トイレ2ヶ所 /浴室1坪以上 /2階建 /南面バルコニー /オートバス /温水洗浄便座 /ロフト /床下収納 /浴室に窓 /TVモニタ付インターホン /通風良好 /屋根裏収納 /区画整理地内 | Event information イベント情報 | | Local sales meeting schedule / We will guide you at any time if you can communicate in public! Please feel free to contact us. 現地販売会日程/公開中ご連絡いただければいつでもご案内いたします!お気軽にお問い合わせください。 | Price 価格 | | 44,800,000 yen ~ 46,800,000 yen 4480万円 ~ 4680万円 | Floor plan 間取り | | 4LDK 4LDK | Units sold 販売戸数 | | 7 units 7戸 | Total units 総戸数 | | 8 units 8戸 | Land area 土地面積 | | 100.09 sq m ~ 113.81 sq m (30.27 tsubo ~ 34.42 square meters) 100.09m2 ~ 113.81m2(30.27坪 ~ 34.42坪) | Building area 建物面積 | | 90.72 sq m ~ 98.82 sq m (27.44 tsubo ~ 29.89 square meters) 90.72m2 ~ 98.82m2(27.44坪 ~ 29.89坪) | Driveway burden-road 私道負担・道路 | | North side 16m, West 8m 北側16m、西側8m | Completion date 完成時期(築年月) | | February 2014 schedule 2014年2月予定 | Address 住所 | | Toda City Prefecture, Oaza Nizo 埼玉県戸田市大字新曽 | Traffic 交通 | | JR Saikyo Line "Toda north" walk 8 minutes
JR Saikyo Line "Toda" walk 15 minutes
JR Keihin Tohoku Line "bracken" bus 13 minutes Nizo Ayumi Ashihara 5 minutes JR埼京線「北戸田」歩8分
JR埼京線「戸田」歩15分
JR京浜東北線「蕨」バス13分新曽芦原歩5分
| Related links 関連リンク | | [Related Sites of this company] 【この会社の関連サイト】 | Contact お問い合せ先 | | TEL: 0800-603-9680 [Toll free] mobile phone ・ Also available from PHS
Caller ID is not notified
Please contact the "saw SUUMO (Sumo)"
If it does not lead, If the real estate company TEL:0800-603-9680【通話料無料】携帯電話・PHSからもご利用いただけます
発信者番号は通知されません
「SUUMO(スーモ)を見た」と問い合わせください
つながらない方、不動産会社の方は
| Building coverage, floor area ratio 建ぺい率・容積率 | | Kenpei rate: 60%, Volume ratio: 200% 建ペい率:60%、容積率:200% | Time residents 入居時期 | | February 2014 schedule 2014年2月予定 | Land of the right form 土地の権利形態 | | Ownership 所有権 | Structure and method of construction 構造・工法 | | Wooden 2-story 木造2階建 | Use district 用途地域 | | One dwelling 1種住居 | Other limitations その他制限事項 | | Toda city planning business Nizo first land readjustment business 87 city blocks 戸田都市計画事業新曽第一土地区画整理事業87街区 | Overview and notices その他概要・特記事項 | | Building confirmation number: No. 13UDI2S Ken 01795 建築確認番号:第13UDI2S建01795号 | Company profile 会社概要 | | <Mediation> Saitama Governor (1) No. 021650 (Ltd.) next ・ Realistic plan Yubinbango330-0053 Saitama Urawa Ward City foreland 2-9-9 frangipani foreland 102 <仲介>埼玉県知事(1)第021650号(株)ネクスト・リアルプラン〒330-0053 埼玉県さいたま市浦和区前地2-9-9 プルメリア前地102 |
Rendering (appearance)完成予想図(外観) 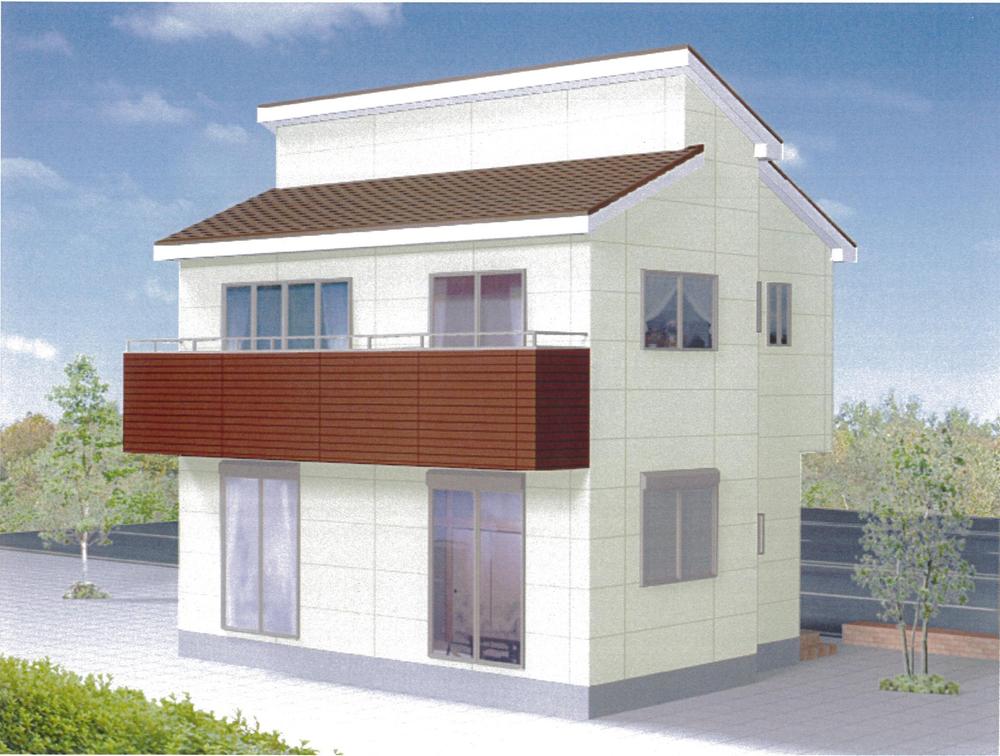 6 Building
6号棟
Floor plan間取り図 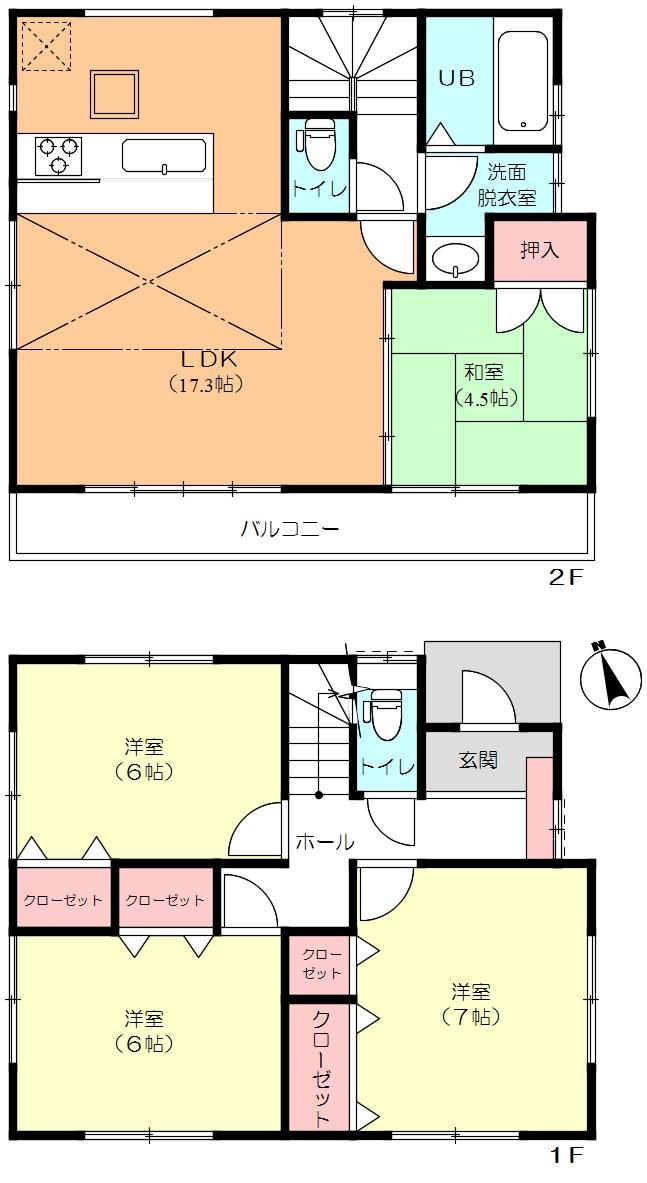 (6 Building), Price 44,800,000 yen, 4LDK, Land area 113.79 sq m , Building area 92.34 sq m
(6号棟)、価格4480万円、4LDK、土地面積113.79m2、建物面積92.34m2
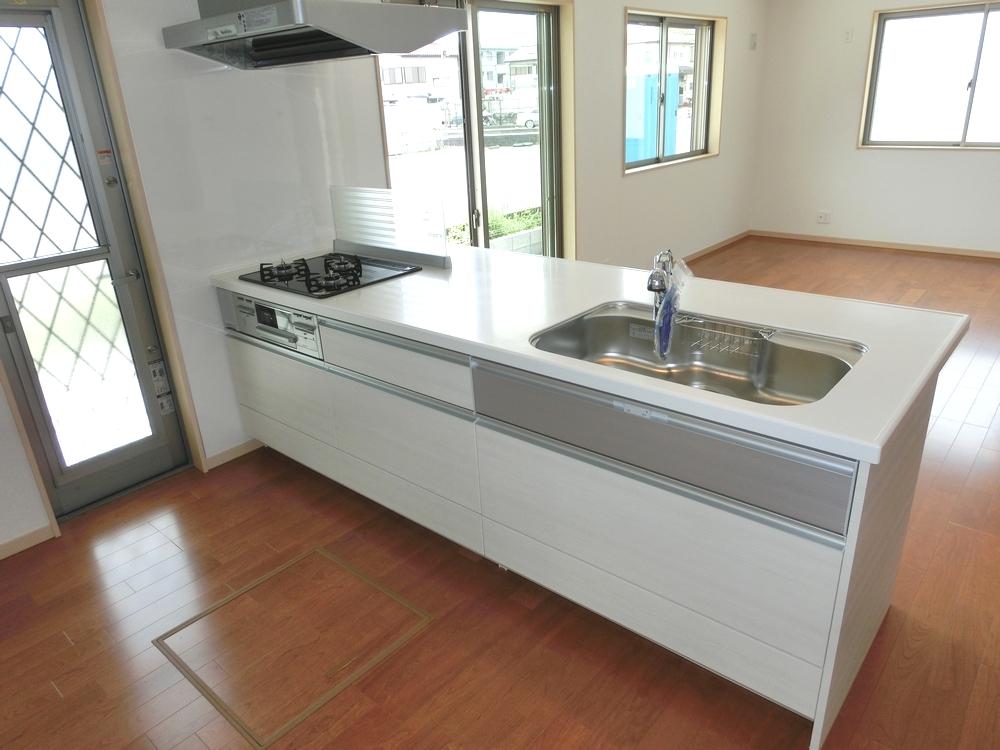 Same specifications photo (kitchen)
同仕様写真(キッチン)
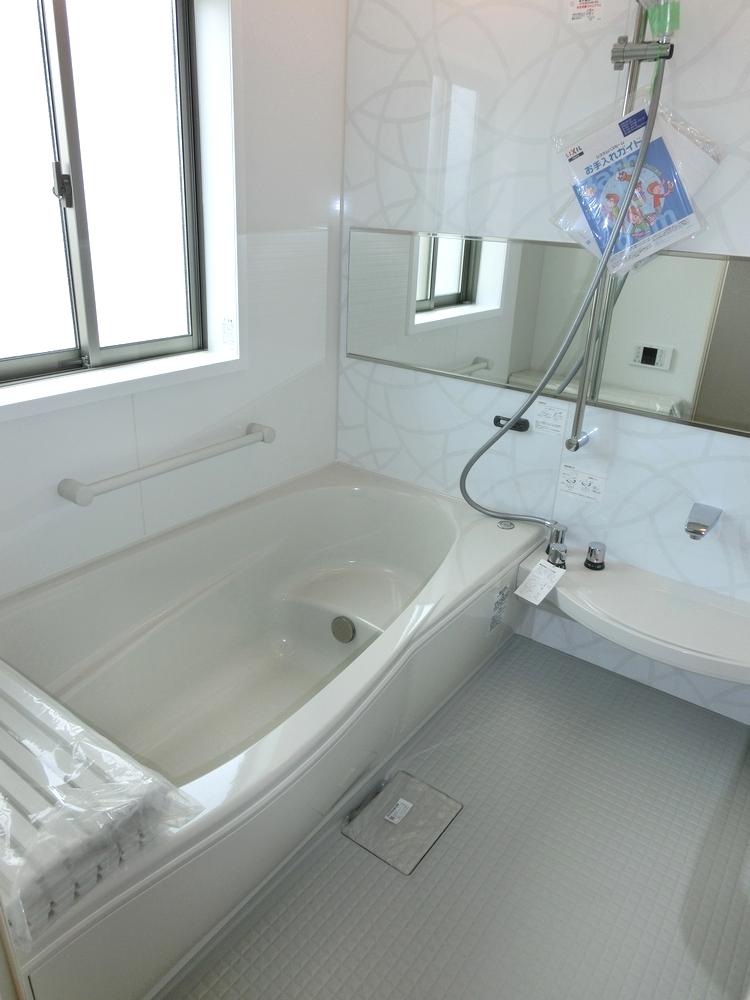 Same specifications photo (bathroom)
同仕様写真(浴室)
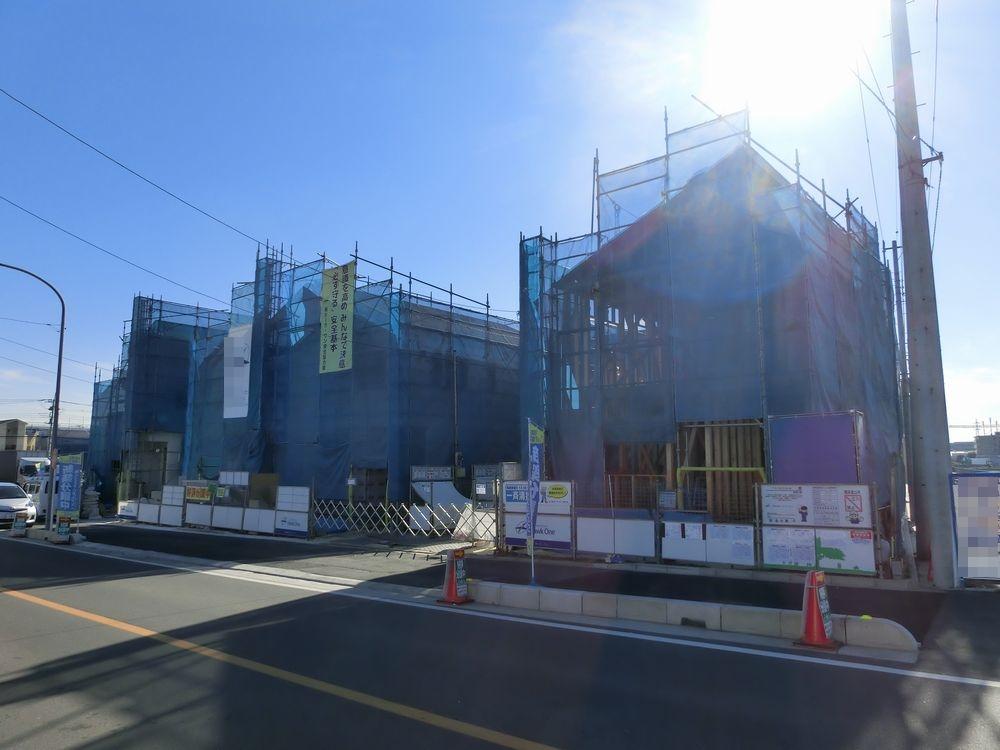 Local appearance photo
現地外観写真
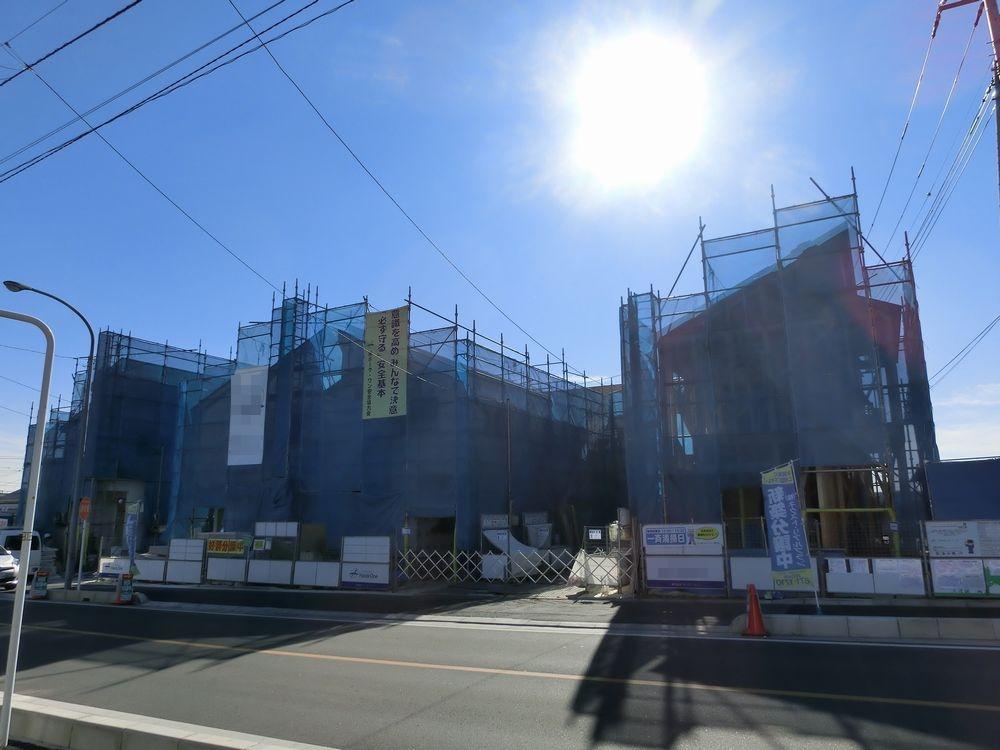 Local appearance photo
現地外観写真
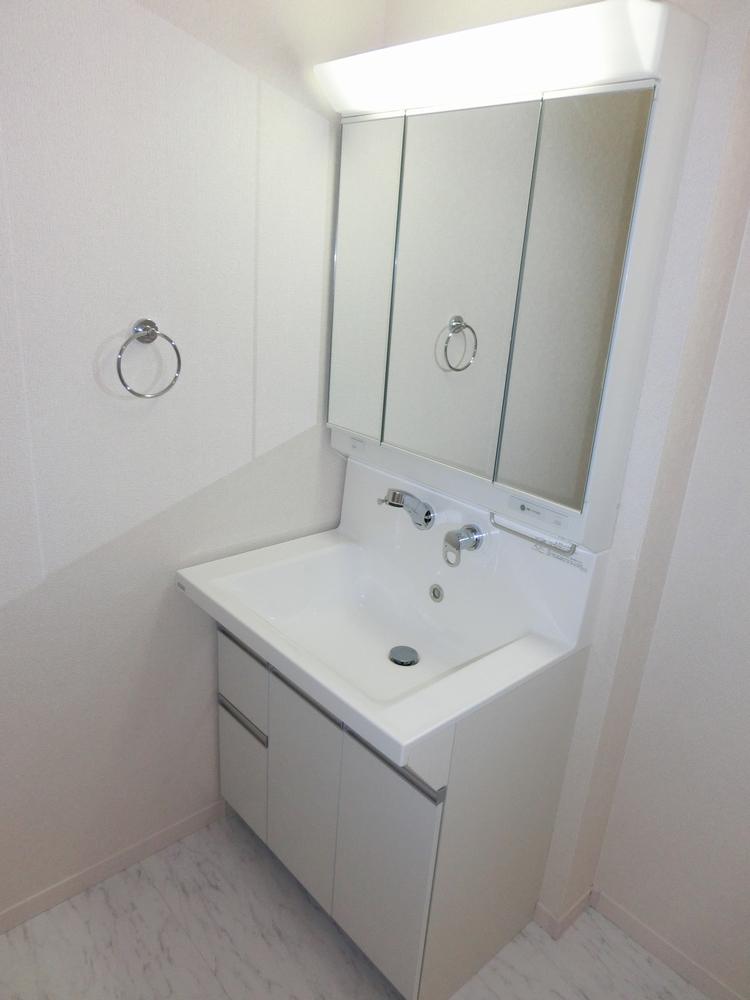 Wash basin, toilet
洗面台・洗面所
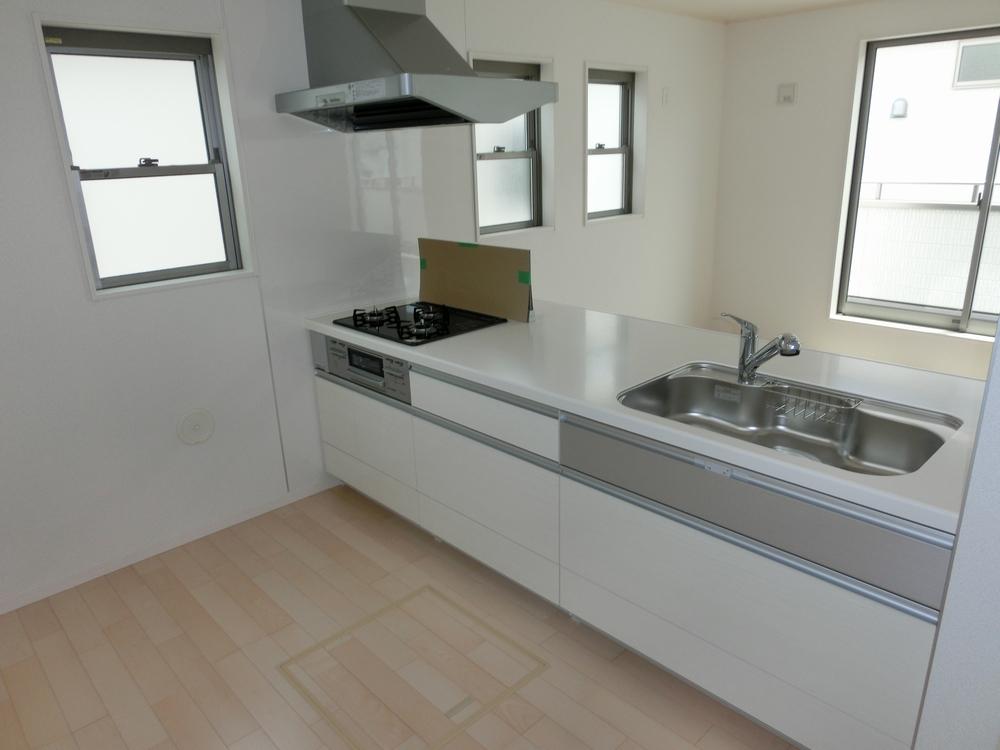 Same specifications photo (kitchen)
同仕様写真(キッチン)
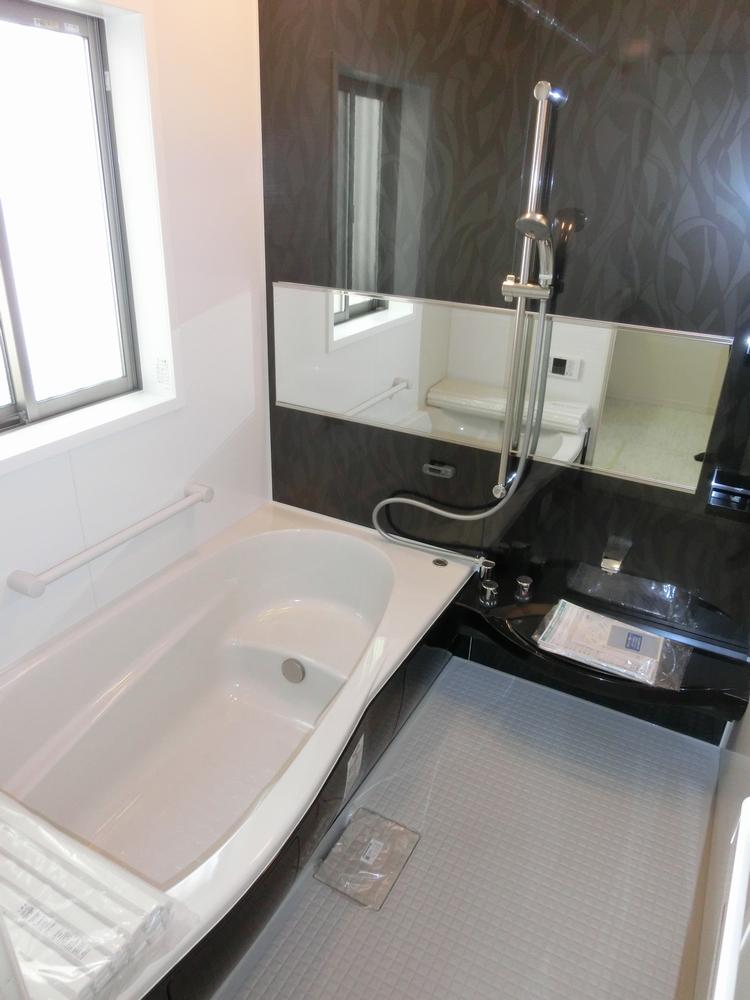 Same specifications photo (bathroom)
同仕様写真(浴室)
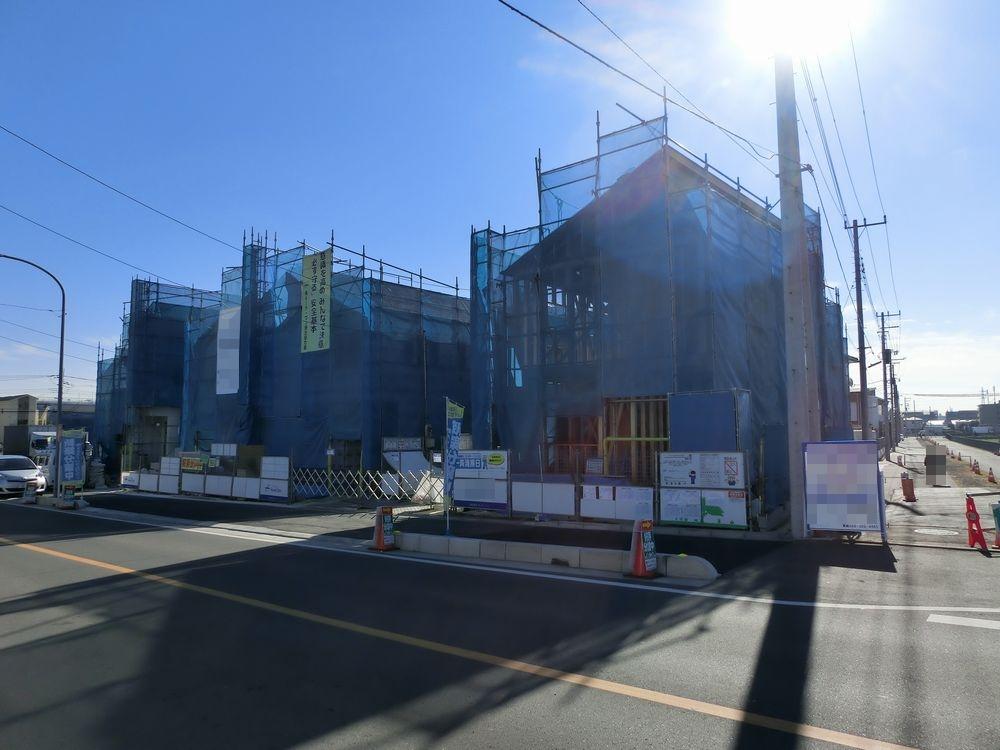 Local appearance photo
現地外観写真
Rendering (appearance)完成予想図(外観) 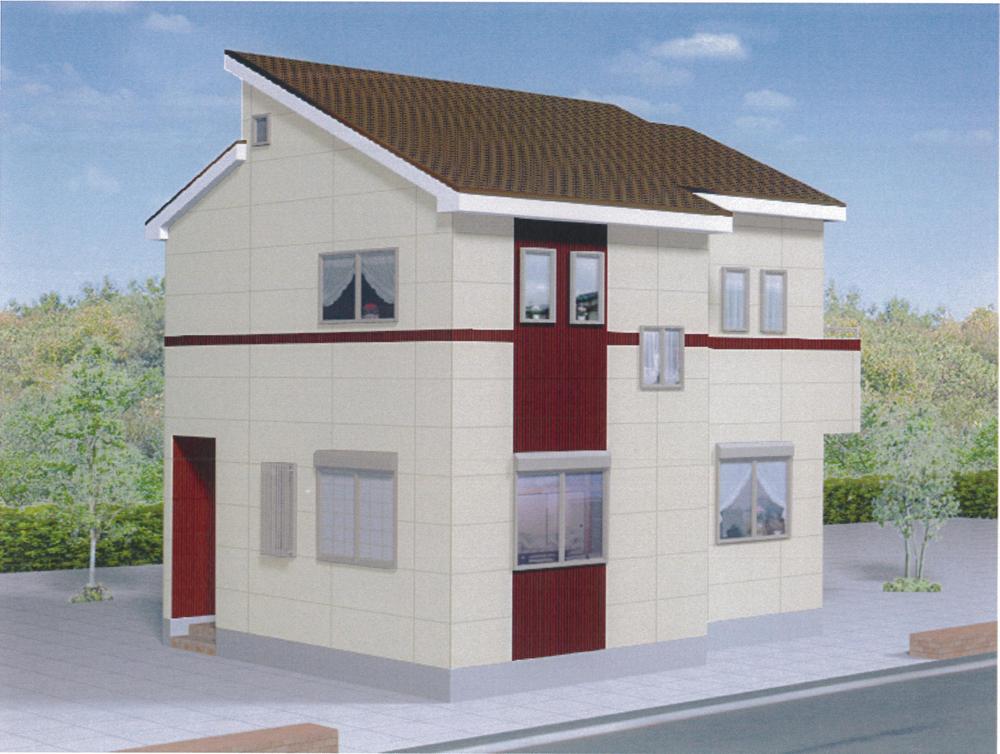 8 Building
8号棟
Floor plan間取り図 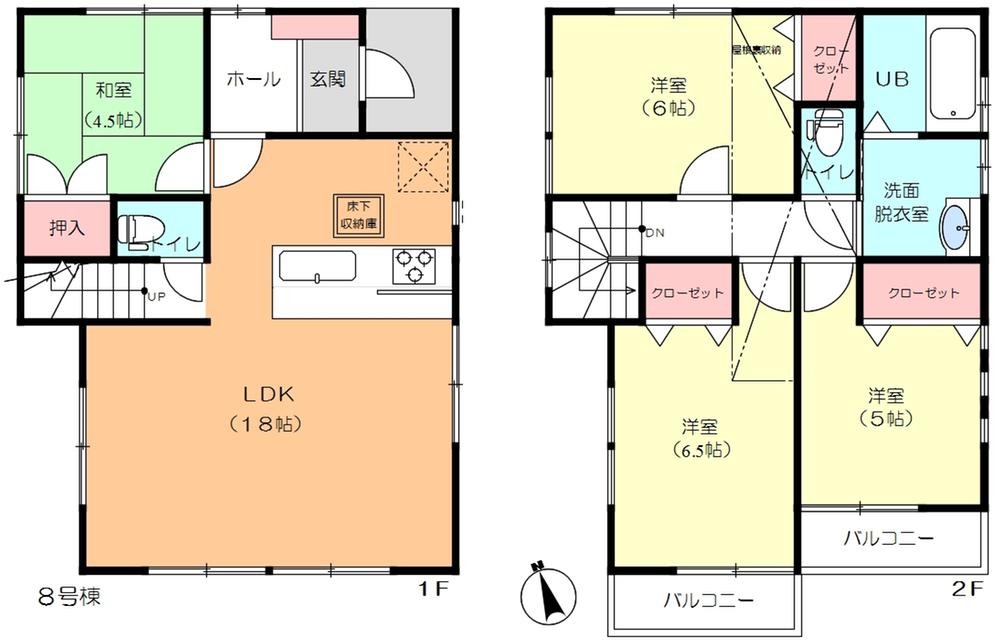 (8 Building), Price 44,800,000 yen, 4LDK, Land area 110.67 sq m , Building area 90.72 sq m
(8号棟)、価格4480万円、4LDK、土地面積110.67m2、建物面積90.72m2
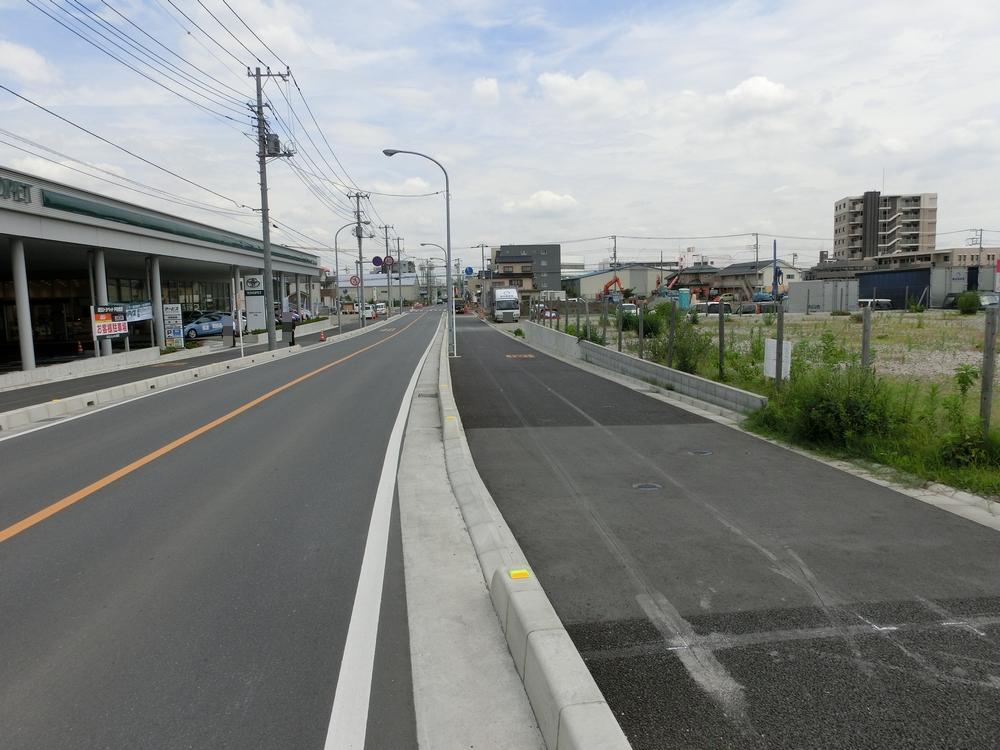 Local photos, including front road
前面道路含む現地写真
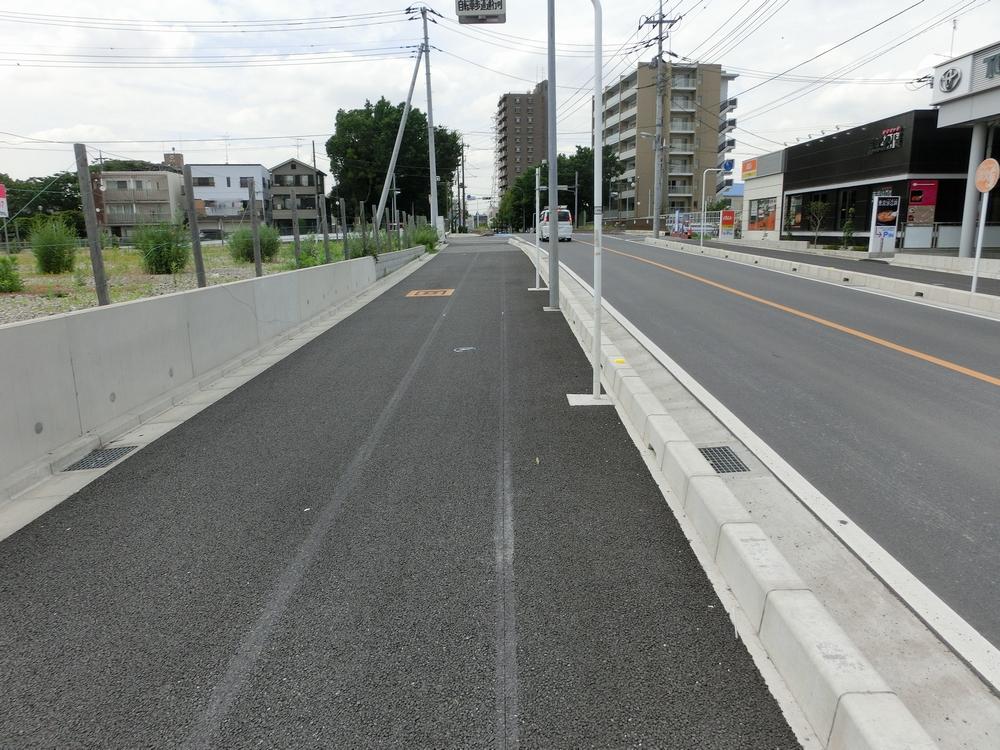 Local photos, including front road
前面道路含む現地写真
Rendering (appearance)完成予想図(外観) 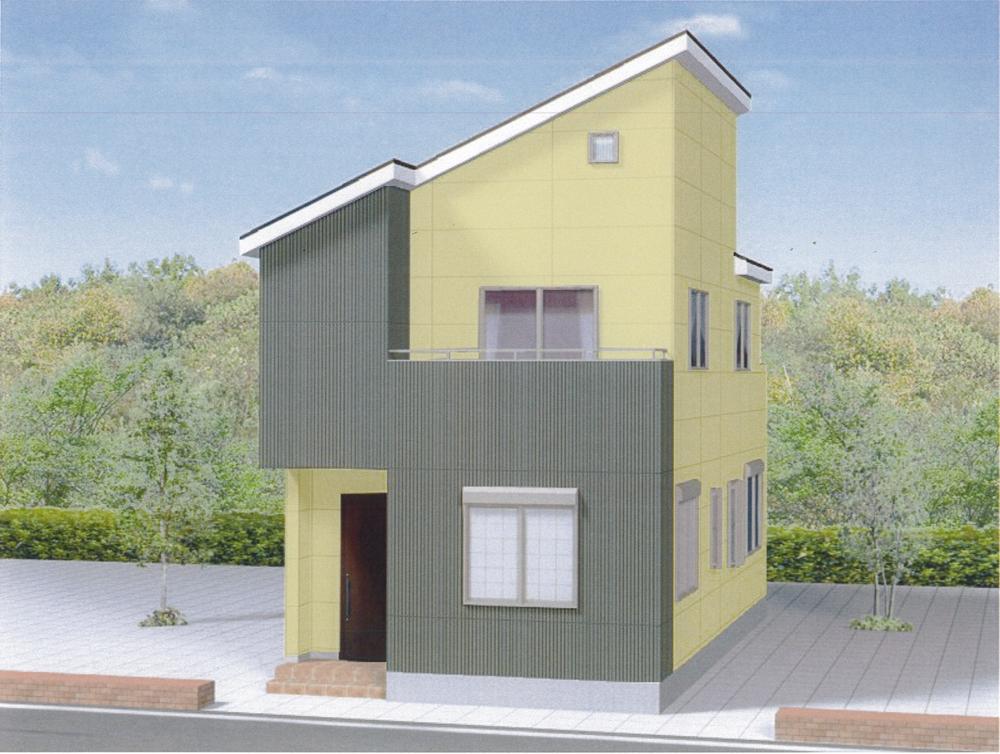 Building 3
3号棟
Floor plan間取り図 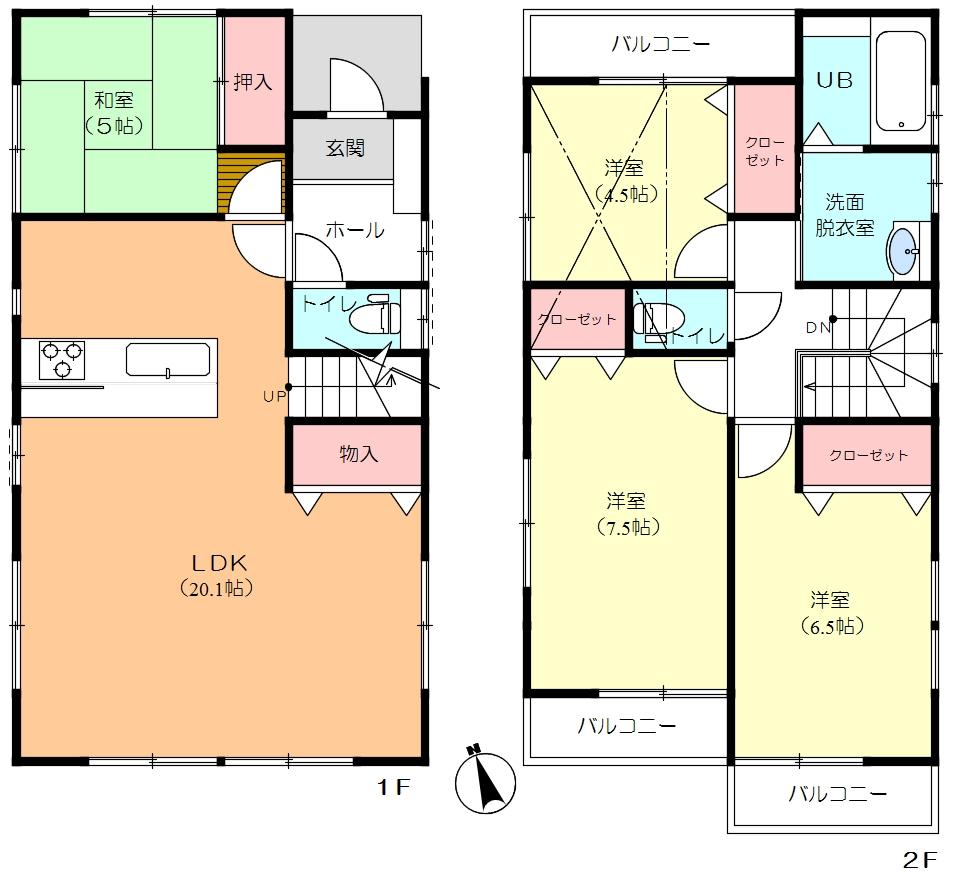 (3 Building), Price 46,800,000 yen, 4LDK, Land area 100.1 sq m , Building area 98.82 sq m
(3号棟)、価格4680万円、4LDK、土地面積100.1m2、建物面積98.82m2
Rendering (appearance)完成予想図(外観) 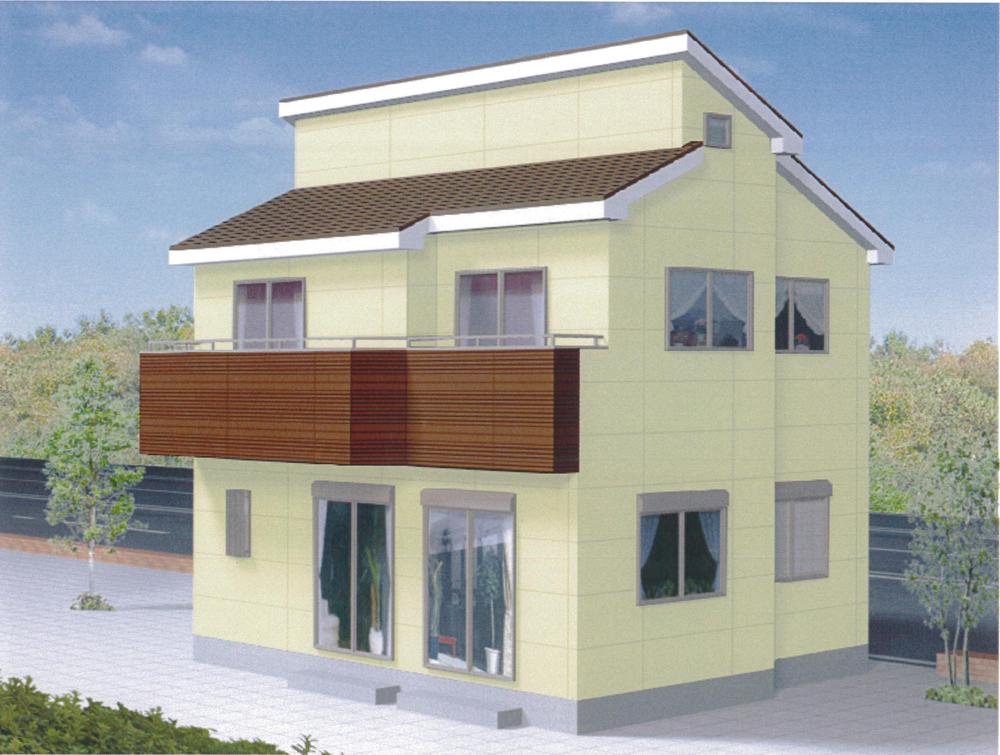 5 Building
5号棟
Floor plan間取り図 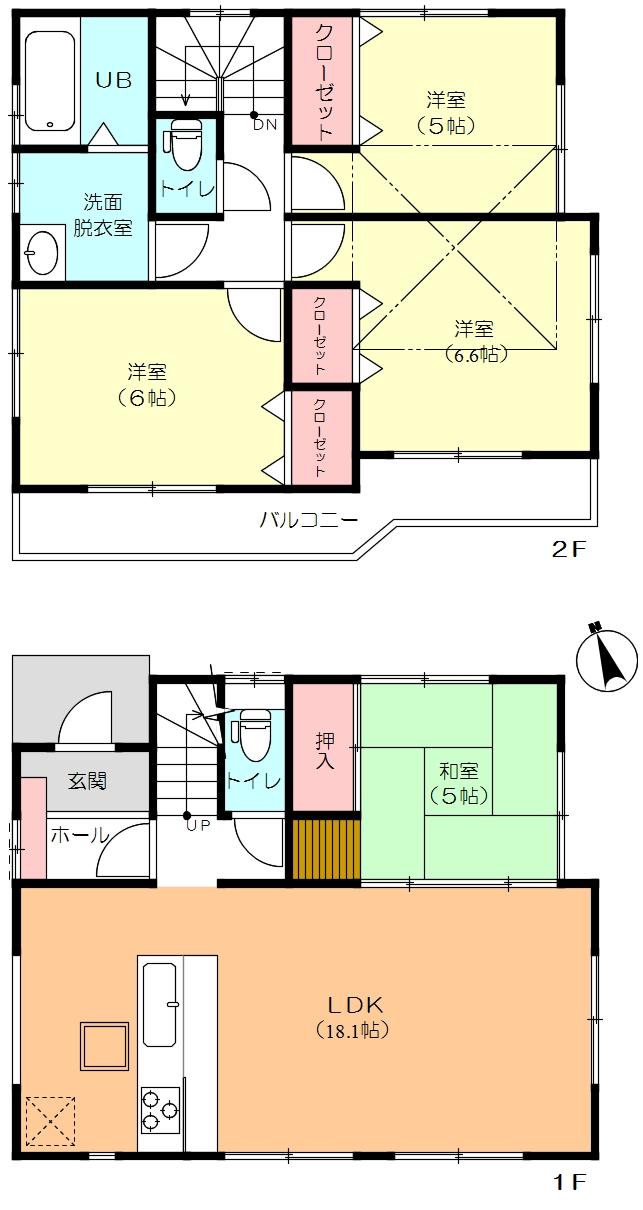 (5 Building), Price 44,800,000 yen, 4LDK, Land area 113.77 sq m , Building area 90.92 sq m
(5号棟)、価格4480万円、4LDK、土地面積113.77m2、建物面積90.92m2
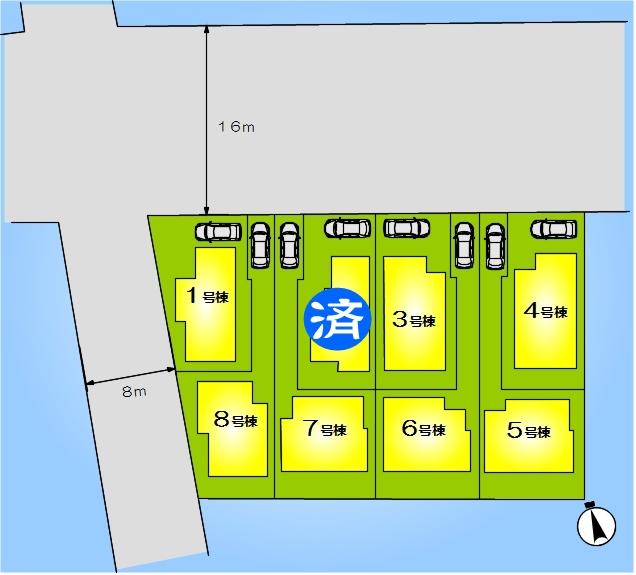 The entire compartment Figure
全体区画図
Shopping centreショッピングセンター 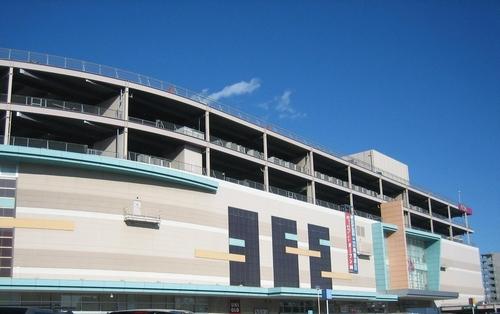 1100m to Aeon Mall north Toda shop
イオンモール北戸田店まで1100m
Drug storeドラッグストア 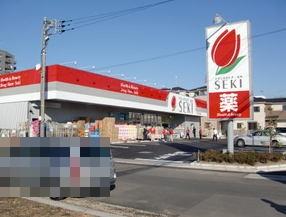 Drugstore cough 400m to the north Toda shop
ドラッグストアセキ北戸田店まで400m
Location
|






















