New Homes » Kanto » Saitama » Toda
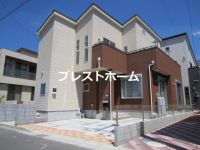 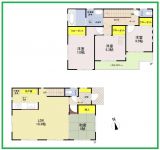
| | Toda City Prefecture 埼玉県戸田市 |
| JR Saikyo Line "Todakoen" walk 14 minutes JR埼京線「戸田公園」歩14分 |
| ☆ 2 line 3 Station Available ☆ All four buildings of new construction condominiums, including the southeast corner lot ☆ Bright house facing the road 6m ☆ Every Sat., Sunday 10:00 ~ 18:00 local tours held in ☆ ☆2路線3駅利用可 ☆東南角地を含む全4棟の新築分譲住宅 ☆6m道路に面した明るい住まい☆毎週土、日曜日10:00 ~ 18:00現地見学会開催中☆ |
| ◆ The point of this property ◆ ☆ JR Saikyo Line "Todakoen" station 14 mins ☆ Toda East Elementary School About 450m (5 minutes walk) ☆ Toda East Junior High School About 280m (3 minutes walk) ☆ 18 tatami LDK stuck to the sense of openness and daylight pours sunlight facing the south side road ☆ Front road parking a breeze because the 6m public road ☆ With loft of a big success as a storage room as a hobby room ☆ With big success bathroom dryer in your laundry on a rainy day ◆ Surrounding environment ◆ ☆ Nakajima hospital About 50m (1 minute walk) ☆ Bergs Toda shop About 400m (5 minutes walk) ☆ Sun of child Shimotoda nursery About 220m (3 minutes walk) ☆ Plumage kindergarten About 350m (4 minutes walk) ☆ Drugstore Matsumotokiyoshi Toda shop about 350m (5 minutes walk) ◆この物件のポイント◆☆JR埼京線 『戸田公園』駅 徒歩14分 ☆戸田東小学校 約450m(徒歩5分) ☆戸田東中学校 約280m(徒歩3分) ☆南側道路に面した陽光降り注ぐ開放感と採光にこだわった18畳のLDK ☆前面道路は6m公道なので駐車も楽々 ☆趣味部屋として収納部屋として大活躍のロフト付き ☆雨の日のお洗濯にも大活躍な浴室乾燥機付◆周辺環境◆☆中島病院 約50m(徒歩1分) ☆ベルクス戸田店 約400m(徒歩5分) ☆太陽の子下戸田保育園 約220m(徒歩3分) ☆はごろも幼稚園 約350m(徒歩4分) ☆ドラッグストア マツモトキヨシ戸田店 約350m(徒歩5分) |
Features pickup 特徴ピックアップ | | Long-term high-quality housing / Corresponding to the flat-35S / Pre-ground survey / Vibration Control ・ Seismic isolation ・ Earthquake resistant / Year Available / Parking two Allowed / 2 along the line more accessible / LDK20 tatami mats or more / Super close / It is close to the city / Facing south / System kitchen / Bathroom Dryer / Yang per good / All room storage / Flat to the station / Siemens south road / A quiet residential area / Around traffic fewer / Or more before road 6m / Corner lot / Japanese-style room / Shaping land / garden / Washbasin with shower / Face-to-face kitchen / Wide balcony / 3 face lighting / Barrier-free / Toilet 2 places / Bathroom 1 tsubo or more / 2-story / 2 or more sides balcony / South balcony / Double-glazing / Zenshitsuminami direction / Otobasu / Warm water washing toilet seat / Nantei / Underfloor Storage / The window in the bathroom / TV monitor interphone / Urban neighborhood / Mu front building / Ventilation good / Walk-in closet / Or more ceiling height 2.5m / Water filter / Three-story or more / All rooms are two-sided lighting / A large gap between the neighboring house / Maintained sidewalk / Flat terrain / Movable partition 長期優良住宅 /フラット35Sに対応 /地盤調査済 /制震・免震・耐震 /年内入居可 /駐車2台可 /2沿線以上利用可 /LDK20畳以上 /スーパーが近い /市街地が近い /南向き /システムキッチン /浴室乾燥機 /陽当り良好 /全居室収納 /駅まで平坦 /南側道路面す /閑静な住宅地 /周辺交通量少なめ /前道6m以上 /角地 /和室 /整形地 /庭 /シャワー付洗面台 /対面式キッチン /ワイドバルコニー /3面採光 /バリアフリー /トイレ2ヶ所 /浴室1坪以上 /2階建 /2面以上バルコニー /南面バルコニー /複層ガラス /全室南向き /オートバス /温水洗浄便座 /南庭 /床下収納 /浴室に窓 /TVモニタ付インターホン /都市近郊 /前面棟無 /通風良好 /ウォークインクロゼット /天井高2.5m以上 /浄水器 /3階建以上 /全室2面採光 /隣家との間隔が大きい /整備された歩道 /平坦地 /可動間仕切り | Event information イベント情報 | | Local guide Board (Please be sure to ask in advance) schedule / Every Saturday, Sunday and public holidays time / 10:00 ~ 18:00 ◆ New construction campaign in ◆ March until 25 October 31 is the gift campaign in to choose a consumer electronics products, such as the Guaranteed Lowest who has been your conclusion of a contract the newly built single-family homes in our "50 inch Digital TV"! (According to Jing table method) Please check with your representative for more information! ◇ sure relief facilities and comfort of the people who live ・ Specifications ◇ ・ Kisopakkin method (excellent basic structural durability and ventilation performance) ・ System Kitchen (artificial marble used) ・ Vanity shampoo dresser ・ Underfloor storage (handy storage such as food) ・ Lighting equipment (entrance outside, Hand lamp kitchen, bathroom) ・ 1F ・ 2F both Washlet adopted ・ Pair glass sash (except Jalousie) 現地案内会(事前に必ずお問い合わせください)日程/毎週土日祝時間/10:00 ~ 18:00◆新築キャンペーン中◆平成25年10月31日迄に当社で新築一戸建て住宅をご成約された方全員にもれなく「50インチデジタルテレビ」などの家電製品を選べるプレゼントキャンペーン中です!(景表法に準ずる)詳細については担当者にご確認ください!◇住まう人々の快適性と確かな安心設備・仕様◇・キソパッキン工法(基礎構造耐久性及び換気性能に優れる)・システムキッチン(人造大理石使用)・洗面化粧台シャンプードレッサー・床下収納庫(食材等の保管に重宝)・照明器具(玄関外、キッチンの手もと灯、浴室)・1F・2F共ウォシュレット採用・ペアガラスサッシ(ジャロジー除く) | Price 価格 | | 36,800,000 yen ~ 44,800,000 yen 3680万円 ~ 4480万円 | Floor plan 間取り | | 4LDK 4LDK | Units sold 販売戸数 | | 4 units 4戸 | Total units 総戸数 | | 4 units 4戸 | Land area 土地面積 | | 64 sq m ~ 80.66 sq m (19.35 tsubo ~ 24.39 tsubo) (measured) 64m2 ~ 80.66m2(19.35坪 ~ 24.39坪)(実測) | Building area 建物面積 | | 91.53 sq m ~ 110.57 sq m (27.68 tsubo ~ 33.44 square meters) 91.53m2 ~ 110.57m2(27.68坪 ~ 33.44坪) | Completion date 完成時期(築年月) | | December 2013 2013年12月 | Address 住所 | | Toda City Prefecture Shimotoda 2-17-2 埼玉県戸田市下戸田2-17-2 | Traffic 交通 | | JR Saikyo Line "Todakoen" walk 14 minutes
JR Saikyo Line "Toda" walk 20 minutes
JR Keihin Tohoku Line "bracken" walk 23 minutes JR埼京線「戸田公園」歩14分
JR埼京線「戸田」歩20分
JR京浜東北線「蕨」歩23分
| Related links 関連リンク | | [Related Sites of this company] 【この会社の関連サイト】 | Person in charge 担当者より | | Personnel Weihai Takigawa History Age: 30s become a customer of you feel you will be my best help! 担当者瀧川 威史年齢:30代お客様のお気持ちになって精一杯お手伝いさせて頂きます! | Contact お問い合せ先 | | TEL: 0800-603-9772 [Toll free] mobile phone ・ Also available from PHS
Caller ID is not notified
Please contact the "saw SUUMO (Sumo)"
If it does not lead, If the real estate company TEL:0800-603-9772【通話料無料】携帯電話・PHSからもご利用いただけます
発信者番号は通知されません
「SUUMO(スーモ)を見た」と問い合わせください
つながらない方、不動産会社の方は
| Building coverage, floor area ratio 建ぺい率・容積率 | | Kenpei rate: 60%, Volume ratio: 200% 建ペい率:60%、容積率:200% | Time residents 入居時期 | | Consultation 相談 | Land of the right form 土地の権利形態 | | Ownership 所有権 | Structure and method of construction 構造・工法 | | Wooden 2-story, Wooden three-story 木造2階建、木造3階建 | Use district 用途地域 | | One dwelling 1種住居 | Land category 地目 | | Residential land 宅地 | Other limitations その他制限事項 | | Regulations have by the Landscape Act 景観法による規制有 | Overview and notices その他概要・特記事項 | | Contact: Takigawa stone, Building confirmation number: No. 12UDI2S Ken 04337 担当者:瀧川 威史、建築確認番号:第12UDI2S建04337号 | Company profile 会社概要 | | <Mediation> Saitama Governor (1) No. 021769 (stock) Brest Home Yubinbango330-0071 Saitama Urawa Ward City Kamikizaki 2-6-1 <仲介>埼玉県知事(1)第021769号(株)ブレストホーム〒330-0071 埼玉県さいたま市浦和区上木崎2-6-1 |
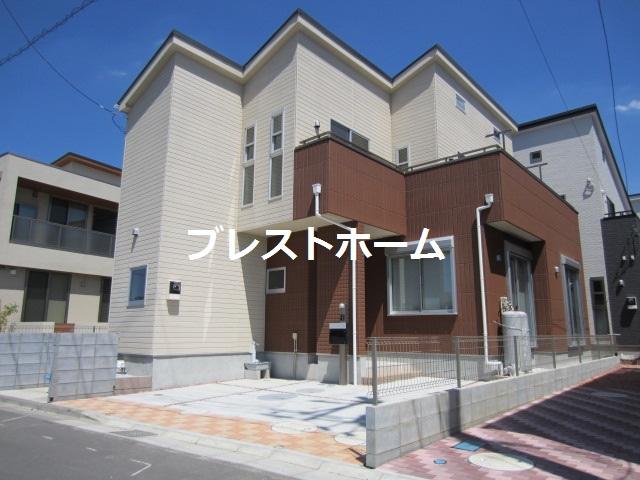 Same specifications photos (appearance)
同仕様写真(外観)
Floor plan間取り図 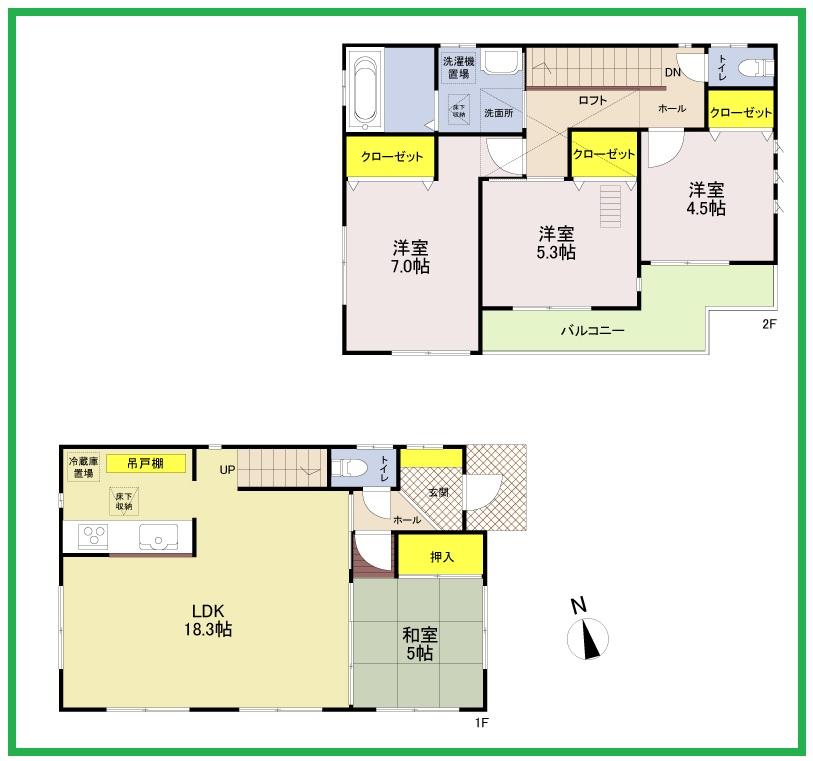 (Shimotoda Phase 3 1 Building), Price 44,800,000 yen, 4LDK, Land area 80.66 sq m , Building area 91.53 sq m
(下戸田第3期 1号棟)、価格4480万円、4LDK、土地面積80.66m2、建物面積91.53m2
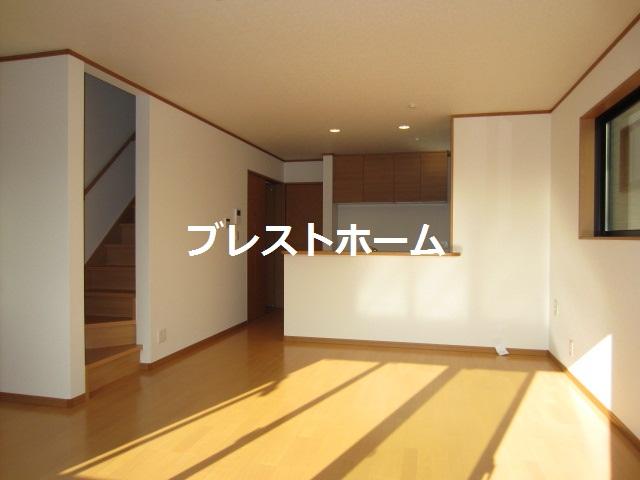 Same specifications photos (living)
同仕様写真(リビング)
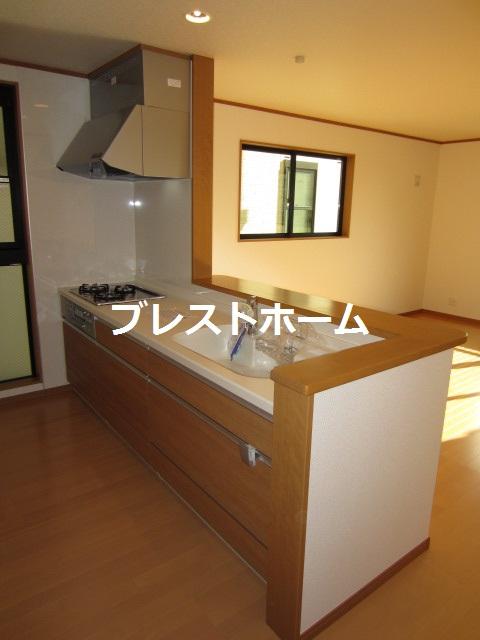 Same specifications photo (kitchen)
同仕様写真(キッチン)
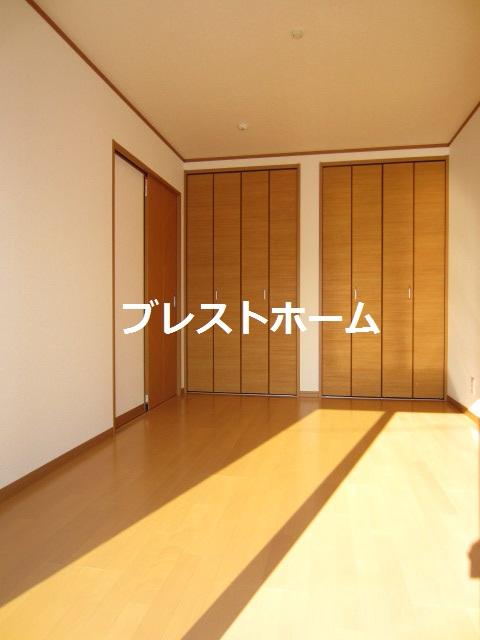 Same specifications photos (Other introspection)
同仕様写真(その他内観)
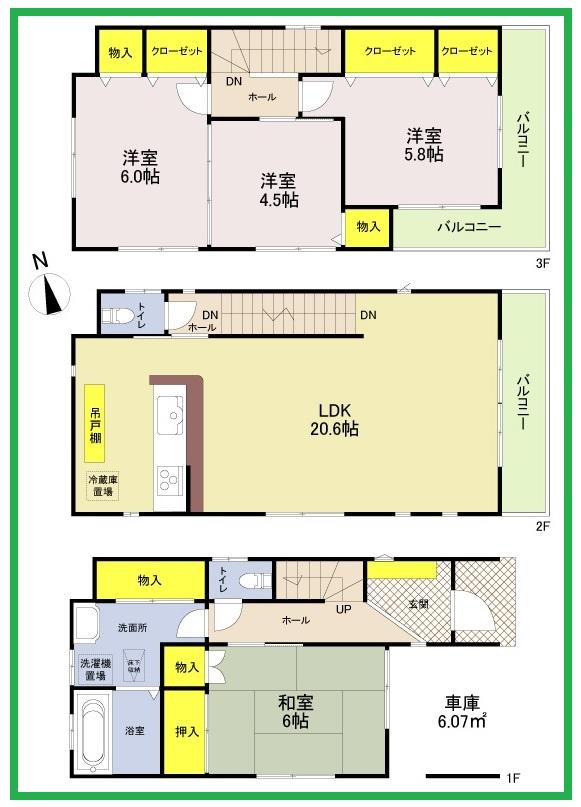 (Shimotoda Third Phase 3 Building), Price 39,800,000 yen, 4LDK, Land area 64 sq m , Building area 110.57 sq m
(下戸田第3期 3号棟)、価格3980万円、4LDK、土地面積64m2、建物面積110.57m2
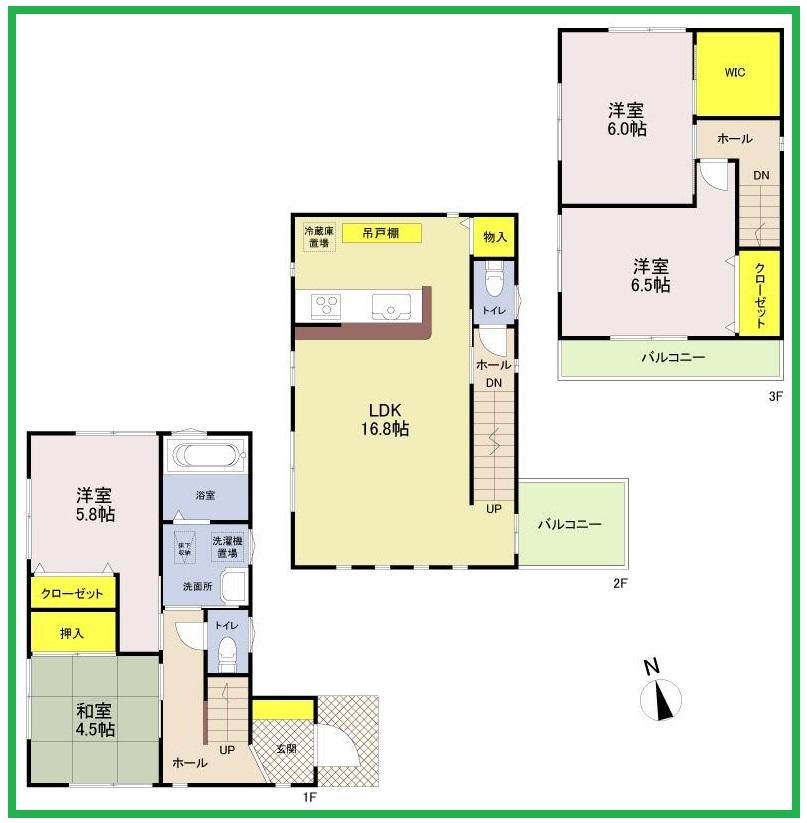 (Shimotoda Phase 3 4 Building), Price 35,800,000 yen, 4LDK, Land area 77.21 sq m , Building area 95.58 sq m
(下戸田第3期 4号棟)、価格3580万円、4LDK、土地面積77.21m2、建物面積95.58m2
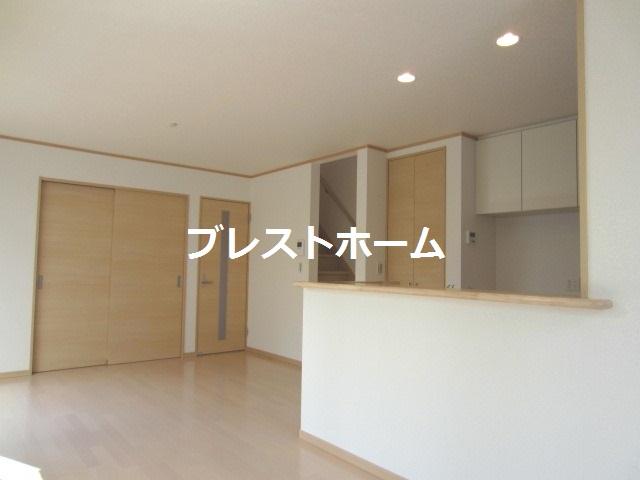 Same specifications photos (living)
同仕様写真(リビング)
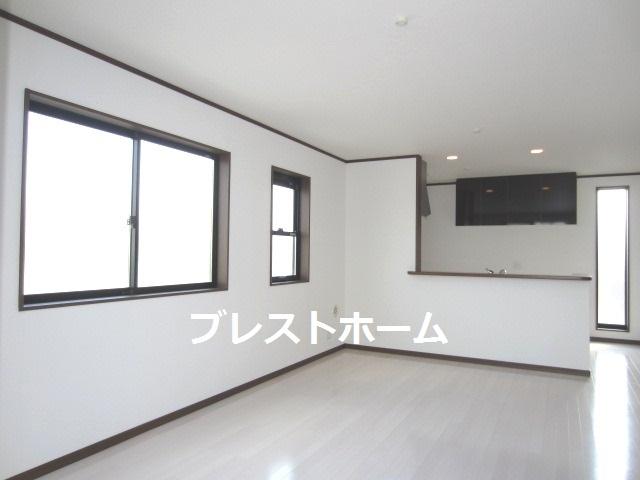 Same specifications photos (living)
同仕様写真(リビング)
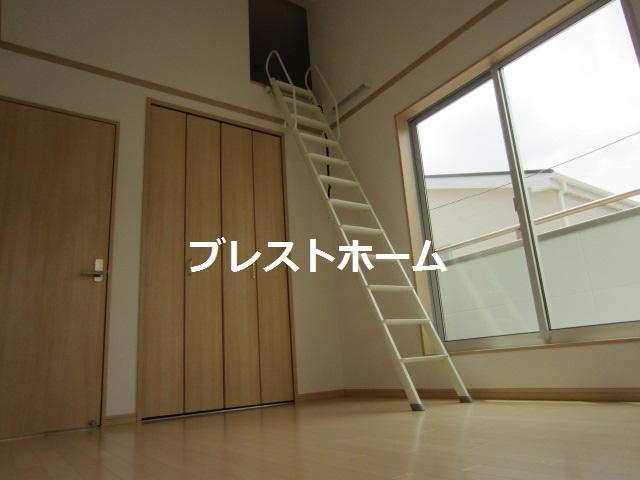 Same specifications photos (Other introspection)
同仕様写真(その他内観)
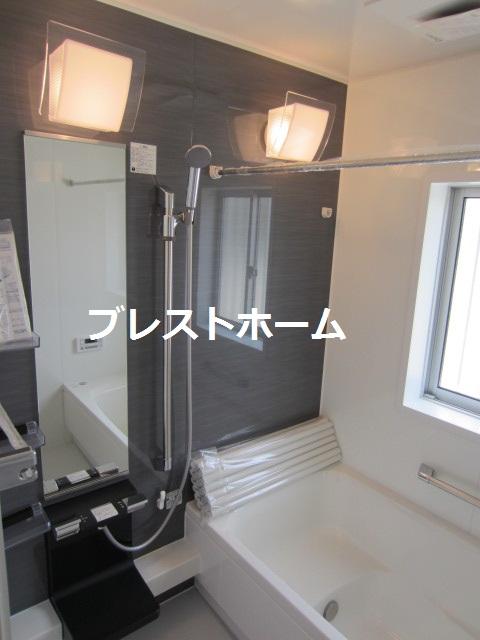 Same specifications photo (bathroom)
同仕様写真(浴室)
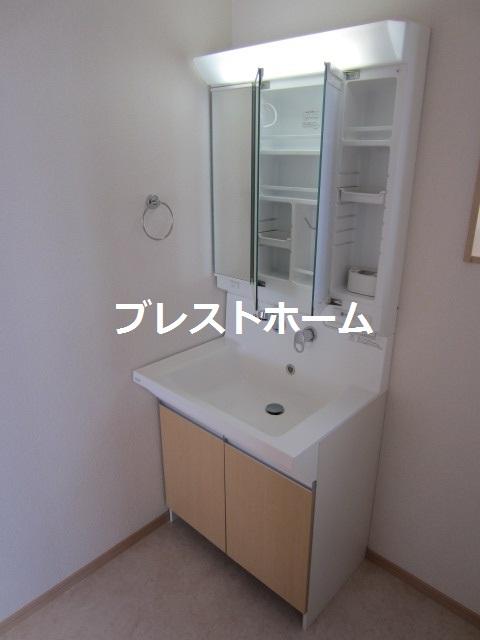 Same specifications photos (Other introspection)
同仕様写真(その他内観)
Local photos, including front road前面道路含む現地写真 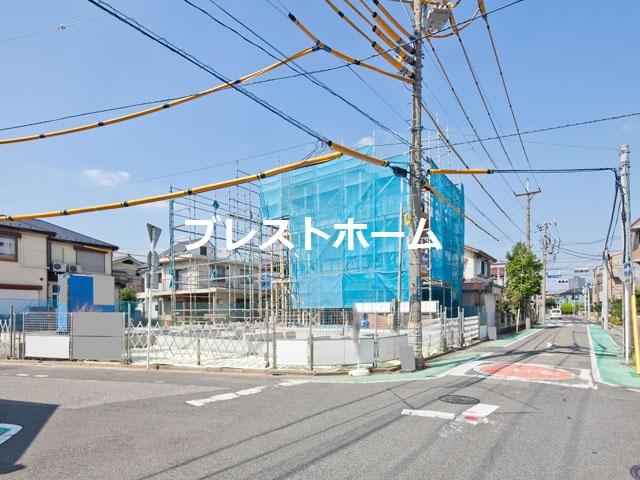 Local appearance photo
現地外観写真
Local appearance photo現地外観写真 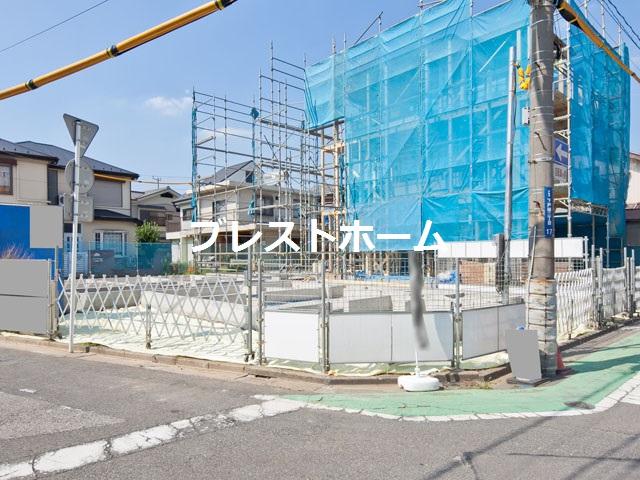 1 Building
1号棟
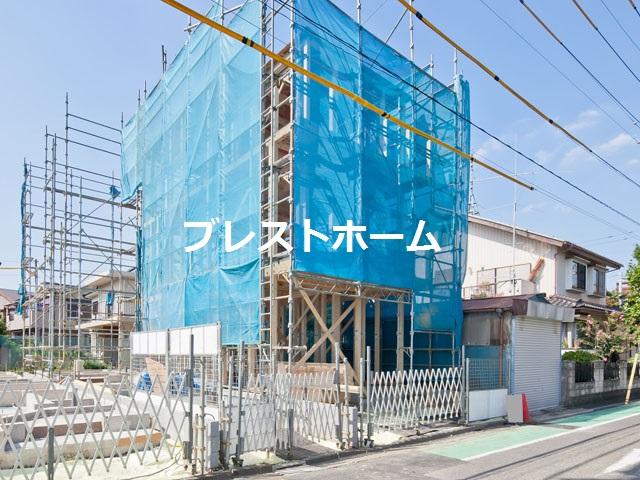 Building 3
3号棟
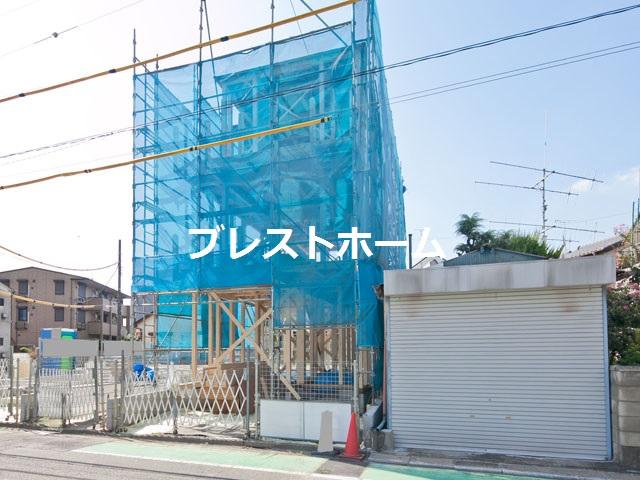 Building 3
3号棟
Local photos, including front road前面道路含む現地写真 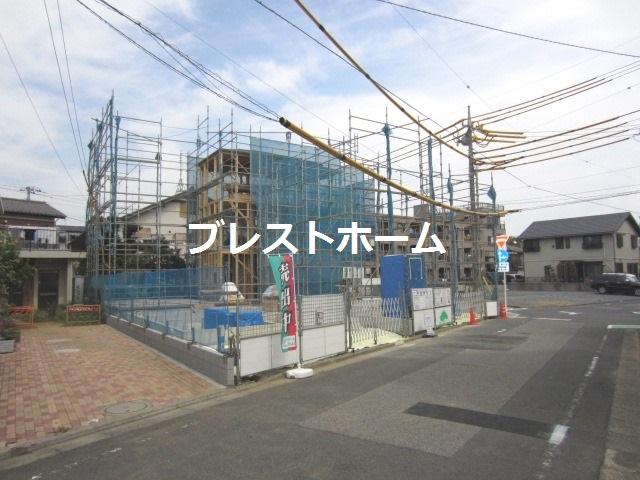 Local appearance photo
現地外観写真
Park公園 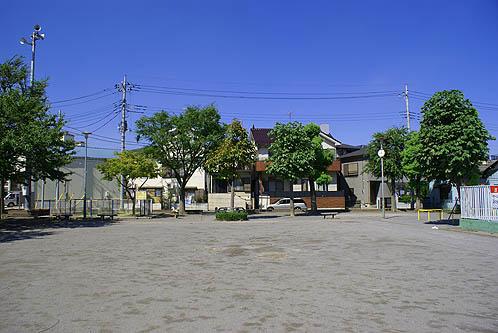 Uemachi 300m until the second park
上町第2公園まで300m
The entire compartment Figure全体区画図 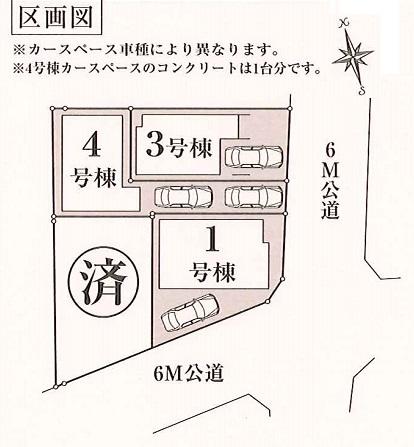 A quiet residential area of the front road 6m of parking a breeze child also safe
駐車楽々お子様も安心の前面道路6mの閑静な住宅街
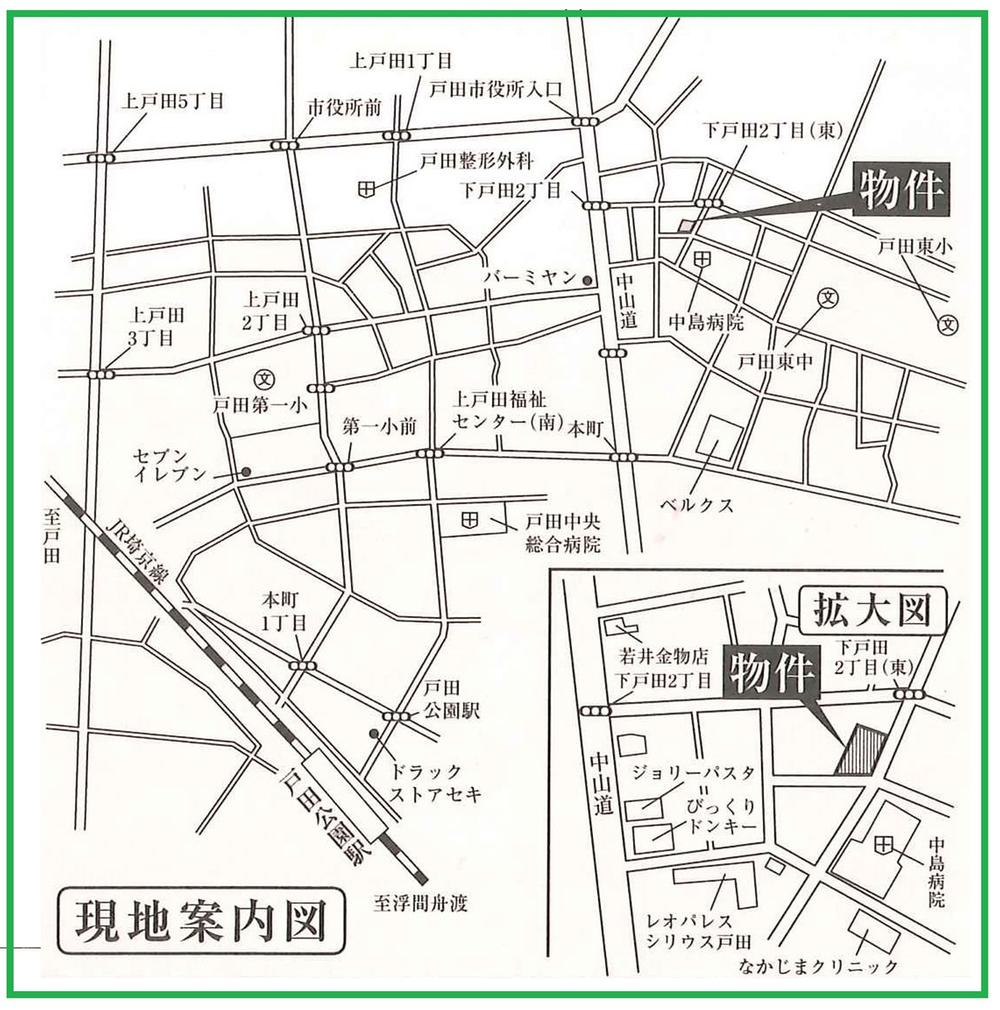 Local guide map
現地案内図
Other Equipmentその他設備 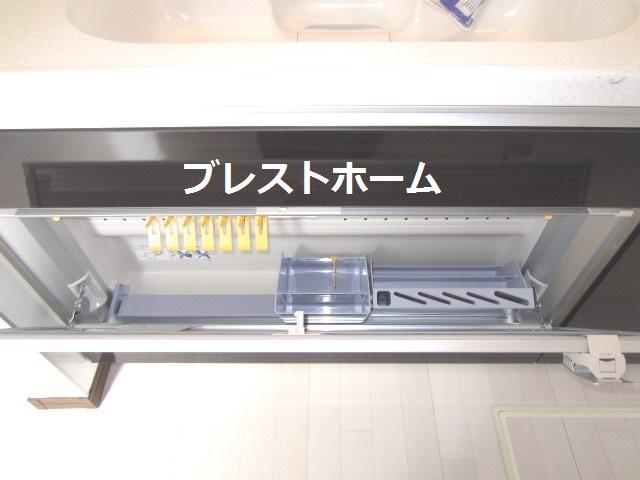 Also mise en place of the tool, Of cooking utensils also quickly access a push open. Plenty from Maeru to suspend the tool to use everyday, You can out in a comfortable position. Strong gas stove also used to easily scratches repels dirt
下ごしらえの道具も、加熱調理の道具もプッシュオープンでさっとアクセス。普段使う道具を中断にたっぷりしまえるから、ラクな姿勢で出し入れできます。汚れをはじきやすくキズにも強いガスコンロ採用
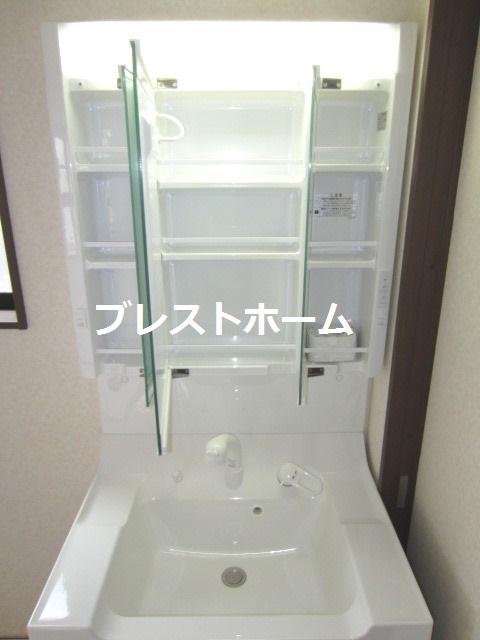 Neat organize such as the entire storage type cosmetic supplies in the three-sided mirror ・ It can be stored
3面鏡で全面収納タイプ化粧用品などをすっきり整理・収納出来ます
Otherその他 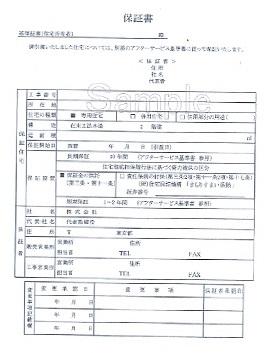 Residential warranty against defects warranty card (Sample)
住宅瑕疵担保責任保証書(サンプル)
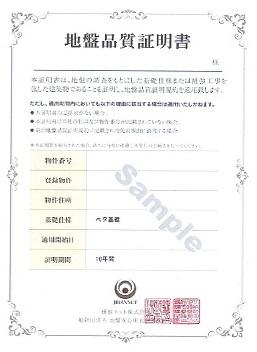 Ground guarantee
地盤保証
Location
| 
























