New Homes » Kanto » Saitama » Toda
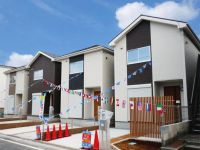 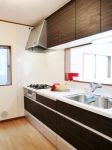
| | Toda City Prefecture 埼玉県戸田市 |
| JR Saikyo Line "Toda" walk 9 minutes JR埼京線「戸田」歩9分 |
| ~ Livele Garden.S to provide a residence of easy to consider price and high quality ~ All four buildings imposing complete! Saikyo Line is "Toda" station walk 9 minutes of good location! ~ 高品質と検討しやすい価格の住まいを提供するLivele Garden.S ~ 全4棟堂々完成!埼京線「戸田」駅徒歩9分の好立地です! |
| Parking two Allowed, Immediate Available, System kitchen, Bathroom Dryer, Yang per good, LDK15 tatami mats or more, Or more before road 6mese-style room, garden, Washbasin with shower, Face-to-face kitchen, Toilet 2 places, Bathroom 1 tsubo or more, 2-story, South balcony, Warm water washing toilet seat, Nantei, Underfloor Storage, The window in the bathroom, TV monitor interphone, All room 6 tatami mats or more, City gas, Storeroom 駐車2台可、即入居可、システムキッチン、浴室乾燥機、陽当り良好、LDK15畳以上、前道6m以上、和室、庭、シャワー付洗面台、対面式キッチン、トイレ2ヶ所、浴室1坪以上、2階建、南面バルコニー、温水洗浄便座、南庭、床下収納、浴室に窓、TVモニタ付インターホン、全居室6畳以上、都市ガス、納戸 |
Features pickup 特徴ピックアップ | | Corresponding to the flat-35S / Pre-ground survey / Year Available / Parking two Allowed / Immediate Available / System kitchen / Bathroom Dryer / Yang per good / Flat to the station / A quiet residential area / LDK15 tatami mats or more / Around traffic fewer / Or more before road 6m / Japanese-style room / garden / Washbasin with shower / Face-to-face kitchen / Toilet 2 places / Bathroom 1 tsubo or more / 2-story / South balcony / Double-glazing / Warm water washing toilet seat / Nantei / Underfloor Storage / The window in the bathroom / TV monitor interphone / Ventilation good / All room 6 tatami mats or more / Water filter / City gas / Storeroom / Flat terrain フラット35Sに対応 /地盤調査済 /年内入居可 /駐車2台可 /即入居可 /システムキッチン /浴室乾燥機 /陽当り良好 /駅まで平坦 /閑静な住宅地 /LDK15畳以上 /周辺交通量少なめ /前道6m以上 /和室 /庭 /シャワー付洗面台 /対面式キッチン /トイレ2ヶ所 /浴室1坪以上 /2階建 /南面バルコニー /複層ガラス /温水洗浄便座 /南庭 /床下収納 /浴室に窓 /TVモニタ付インターホン /通風良好 /全居室6畳以上 /浄水器 /都市ガス /納戸 /平坦地 | Event information イベント情報 | | Open House (Please visitors to direct local) schedule / Every Saturday, Sunday and public holidays time / 10:30 ~ 17:00 completed sales meetings! Not please your visit feel free to! オープンハウス(直接現地へご来場ください)日程/毎週土日祝時間/10:30 ~ 17:00完成販売会開催!お気軽にご来場下さいませ! | Price 価格 | | 42,800,000 yen 4280万円 | Floor plan 間取り | | 3LDK + S (storeroom) ~ 4LDK 3LDK+S(納戸) ~ 4LDK | Units sold 販売戸数 | | 3 units 3戸 | Total units 総戸数 | | 4 units 4戸 | Land area 土地面積 | | 116.2 sq m ~ 117.48 sq m 116.2m2 ~ 117.48m2 | Building area 建物面積 | | 99.78 sq m ~ 105.99 sq m 99.78m2 ~ 105.99m2 | Driveway burden-road 私道負担・道路 | | North width about 6m 北側幅員約6m | Completion date 完成時期(築年月) | | August 2013 2013年8月 | Address 住所 | | Toda City Prefecture Kamitoda 4- 埼玉県戸田市上戸田4- | Traffic 交通 | | JR Saikyo Line "Toda" walk 9 minutes JR埼京線「戸田」歩9分
| Contact お問い合せ先 | | (Ltd.) es ・ Corporation TEL: 0120-122265 [Toll free] Please contact the "saw SUUMO (Sumo)" (株)エス・コーポレーションTEL:0120-122265【通話料無料】「SUUMO(スーモ)を見た」と問い合わせください | Building coverage, floor area ratio 建ぺい率・容積率 | | Kenpei rate of 60% Volume rate of 200% 建ペい率60% 容積率200% | Time residents 入居時期 | | Immediate available 即入居可 | Land of the right form 土地の権利形態 | | Ownership 所有権 | Use district 用途地域 | | One dwelling 1種住居 | Land category 地目 | | Residential land 宅地 | Company profile 会社概要 | | <Marketing alliance (agency)> Saitama Governor (1) No. 021586 (Ltd.) es ・ Corporation Yubinbango340-0017 Soka Yoshimachi 3-2-1 <販売提携(代理)>埼玉県知事(1)第021586号(株)エス・コーポレーション〒340-0017 埼玉県草加市吉町3-2-1 |
Local appearance photo現地外観写真 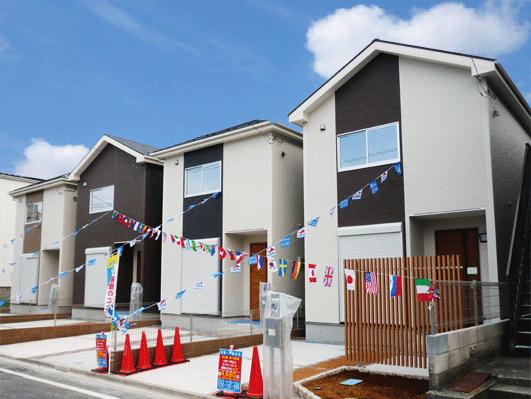 Local (August 2013) 35 square meters site area reserved for shooting popular Kamitoda! It is with Nantei!
現地(2013年8月)撮影人気の上戸田に敷地面積35坪確保!南庭付です!
Kitchenキッチン 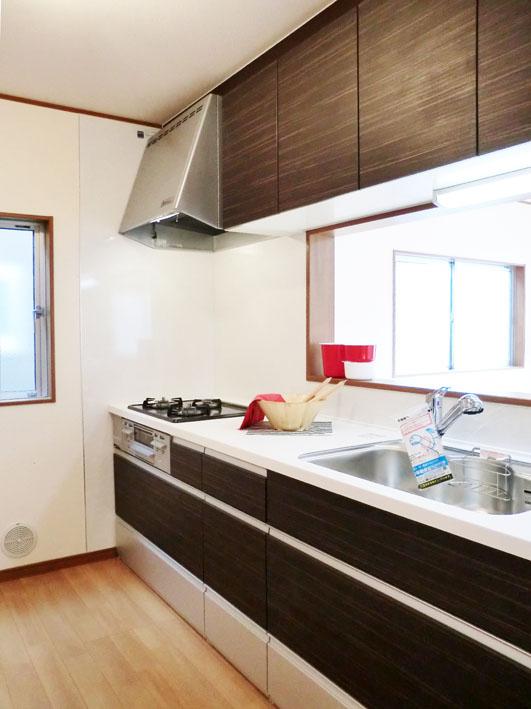 Building 2 Indoor (10 May 2013) Shooting While enjoying the conversation of the family is a face-to-face kitchen that can be dishes!
2号棟 室内(2013年10月)撮影
家族の会話を楽しみながらお料理できる対面キッチンです!
Livingリビング 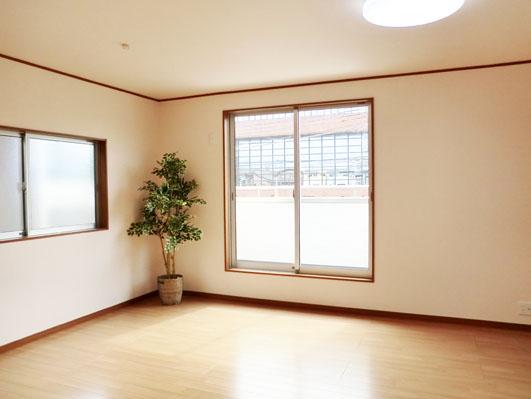 Building 2 Indoor (10 May 2013) Shooting Second floor living plugging bright light, It is attractive because the eyes from the outside do not mind!
2号棟 室内(2013年10月)撮影
明るい光差し込む2階リビングは、外からの目線が気にならないので魅力ですね!
Other introspectionその他内観 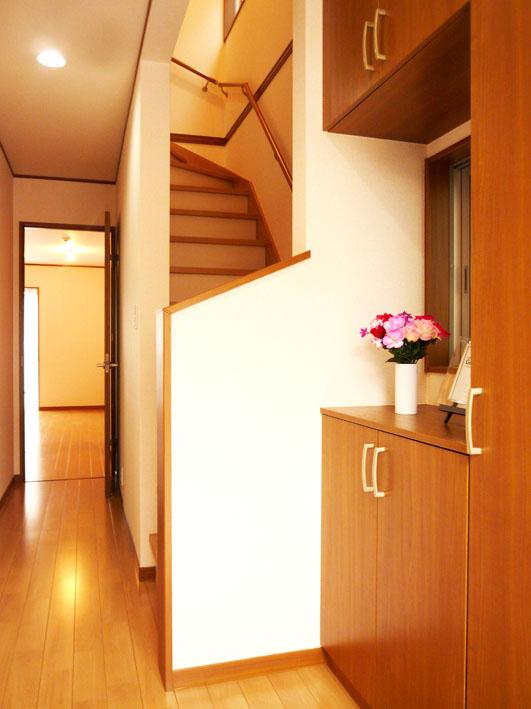 Building 3 Indoor (10 May 2013) Shooting A lot of shoes and boots, Entrance housed the umbrella can also be fully accommodated!
3号棟 室内(2013年10月)撮影
たくさんの靴やブーツ、傘も十分に収納できる玄関収納!
Livingリビング 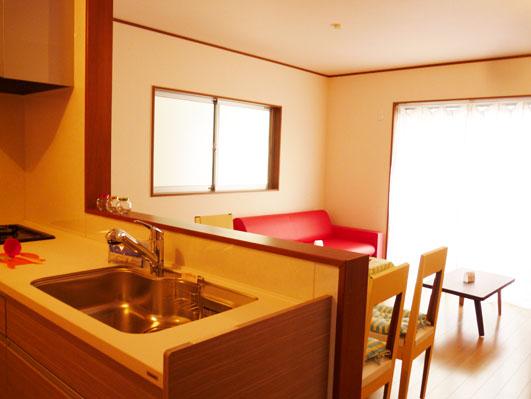 Building 3 Indoor (10 May 2013) Shooting It has achieved a sense of openness full of LDK!
3号棟 室内(2013年10月)撮影
開放感溢れるLDKを実現しました!
Bathroom浴室 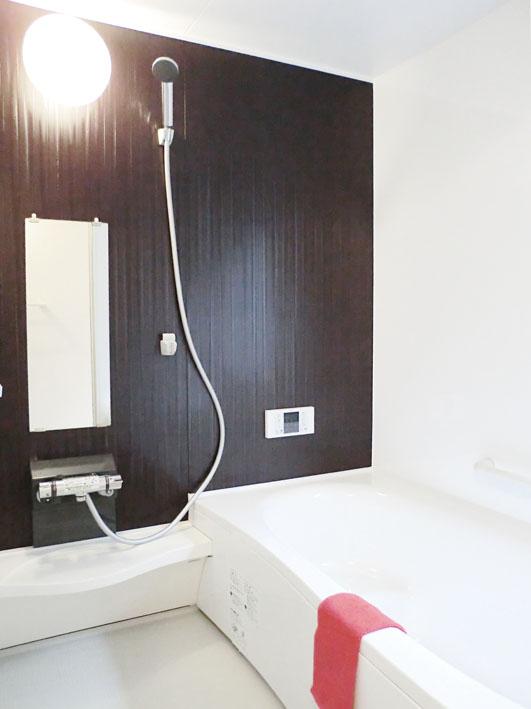 Building 2 Indoor (10 May 2013) Shooting
2号棟 室内(2013年10月)撮影
Kitchenキッチン 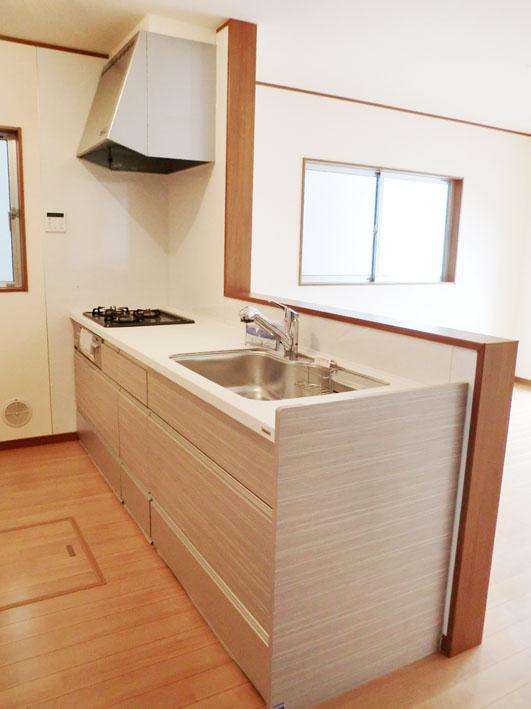 Building 3 Indoor (10 May 2013) Shooting
3号棟 室内(2013年10月)撮影
Wash basin, toilet洗面台・洗面所 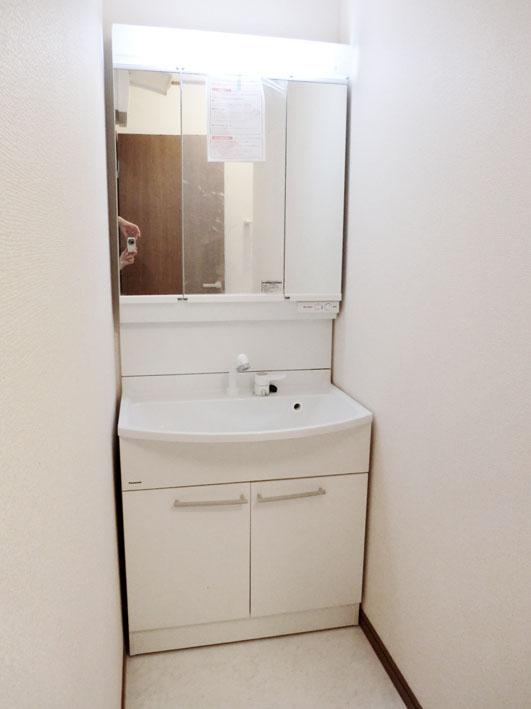 Building 2 Indoor (10 May 2013) Shooting
2号棟 室内(2013年10月)撮影
Other introspectionその他内観 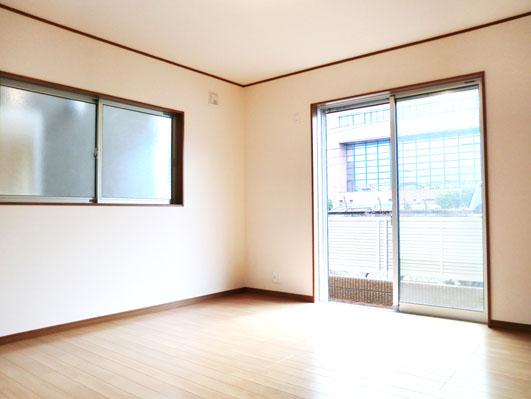 Building 2 Indoor (10 May 2013) Shooting
2号棟 室内(2013年10月)撮影
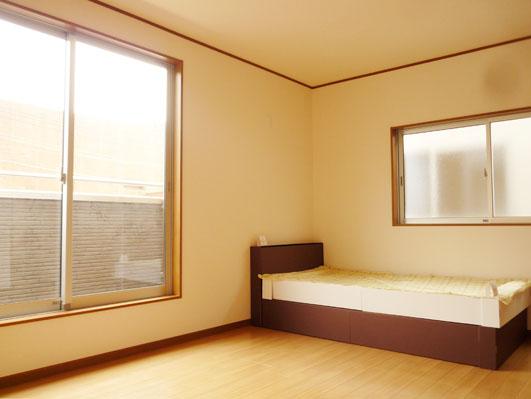 Building 3 Indoor (10 May 2013) Shooting
3号棟 室内(2013年10月)撮影
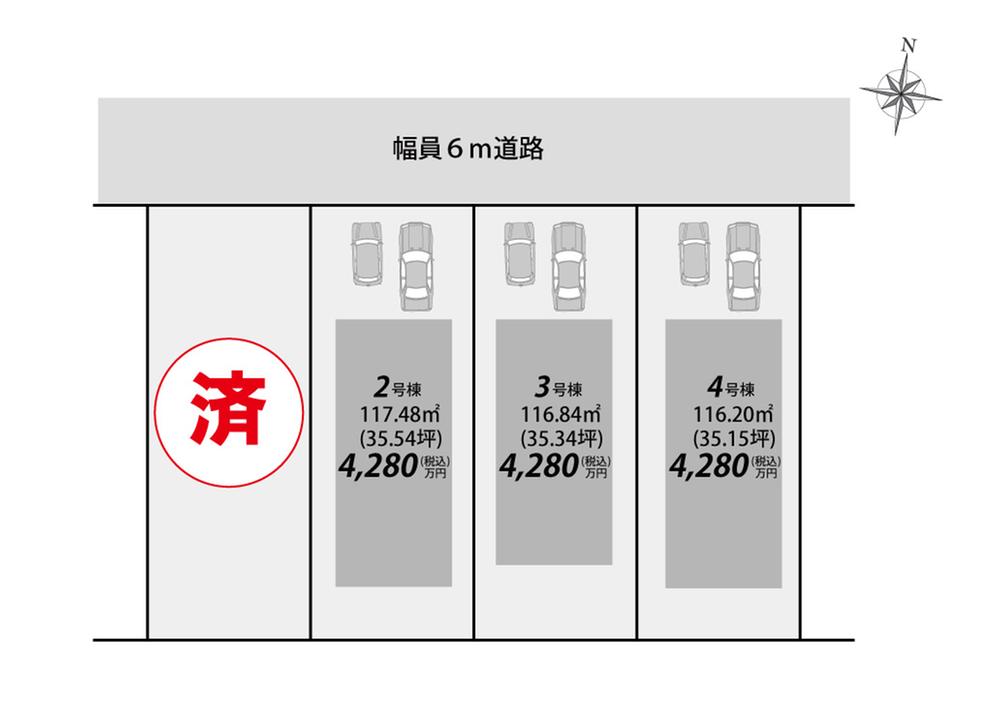 The entire compartment Figure
全体区画図
Floor plan間取り図 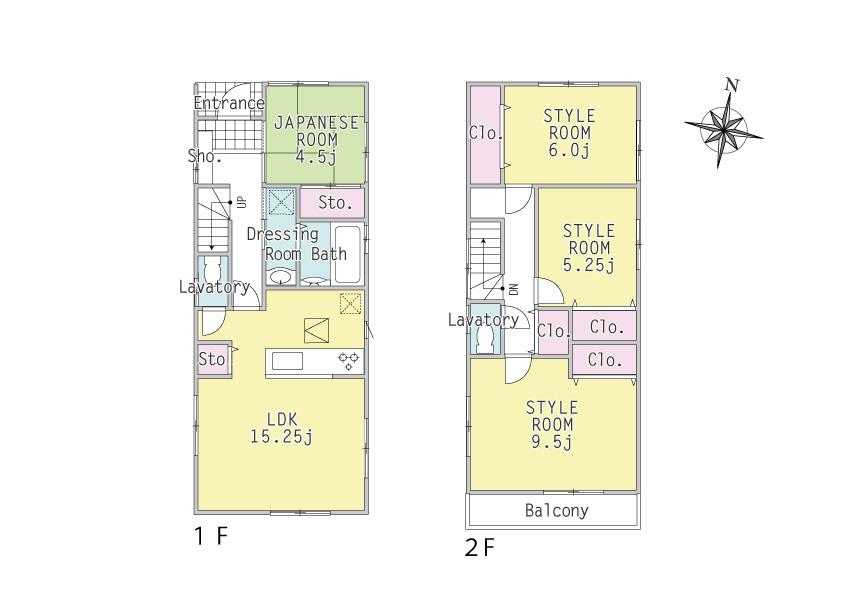 (3 Building), Price 42,800,000 yen, 4LDK, Land area 116.84 sq m , Building area 99.78 sq m
(3号棟)、価格4280万円、4LDK、土地面積116.84m2、建物面積99.78m2
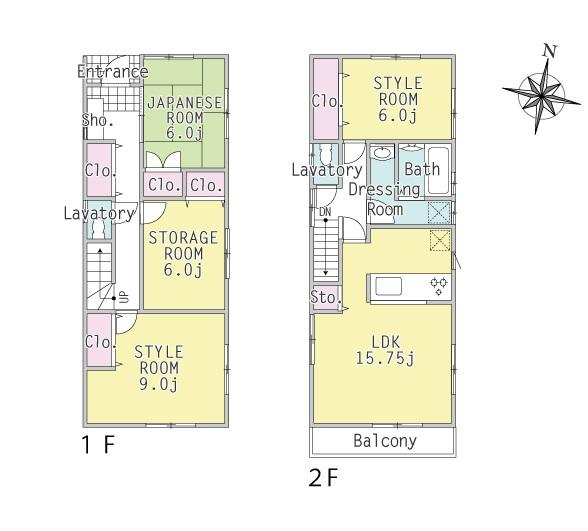 (4 Building), Price 42,800,000 yen, 3LDK+S, Land area 116.84 sq m , Building area 105.99 sq m
(4号棟)、価格4280万円、3LDK+S、土地面積116.84m2、建物面積105.99m2
Primary school小学校 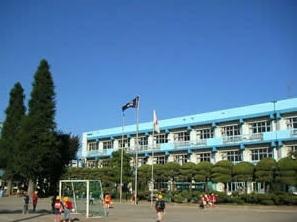 530m until Toda elementary school
戸田小学校まで530m
Junior high school中学校 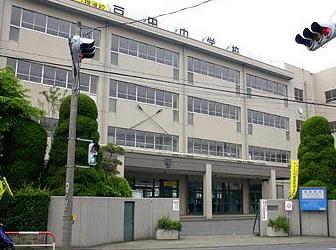 1840m until Toda junior high school
戸田中学校まで1840m
Bathroom浴室 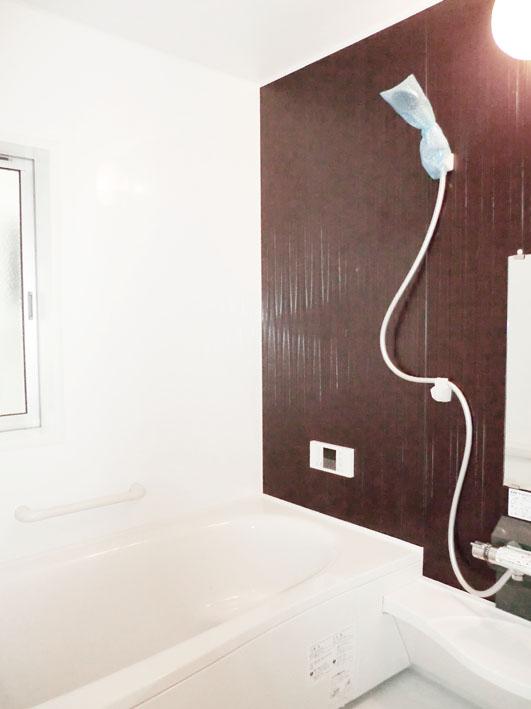 Building 3 Indoor (10 May 2013) Shooting
3号棟 室内(2013年10月)撮影
Wash basin, toilet洗面台・洗面所 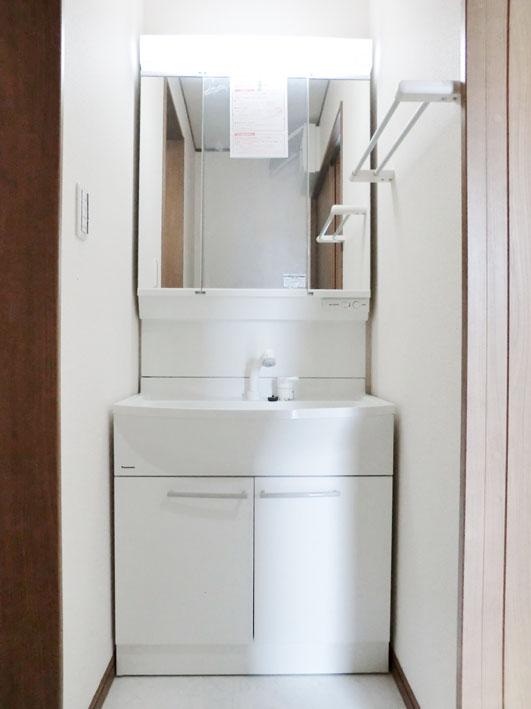 Building 3 Indoor (10 May 2013) Shooting
3号棟 室内(2013年10月)撮影
Construction ・ Construction method ・ specification構造・工法・仕様 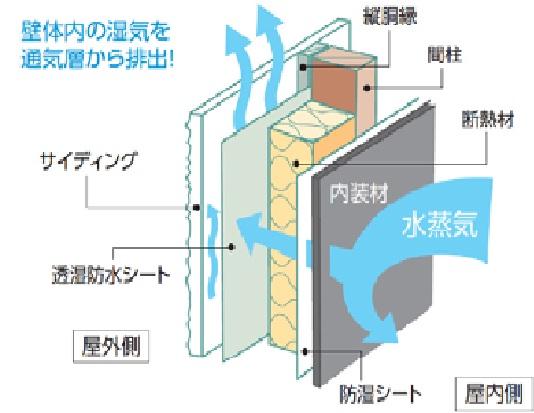 In this listing is, Using a ceramic system of siding on the outer wall finish,
当物件では、外壁仕上材に窯業系のサイディングを使用して、
Other Equipmentその他設備 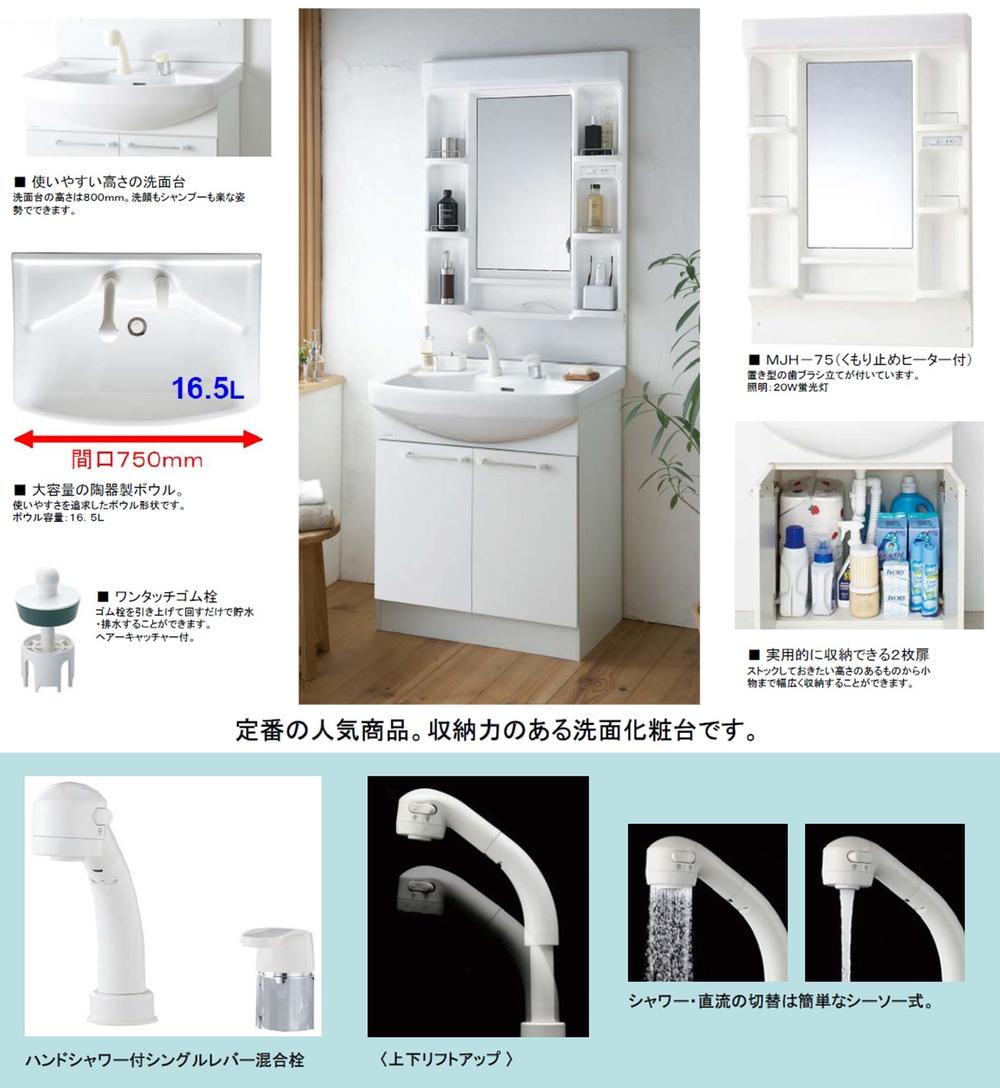 ・ The height of the wash basin is 800mm. Washing the face can also be shampoo also in a comfortable position.
・洗面台の高さは800mm。洗顔もシャンプーも楽な姿勢でできます。
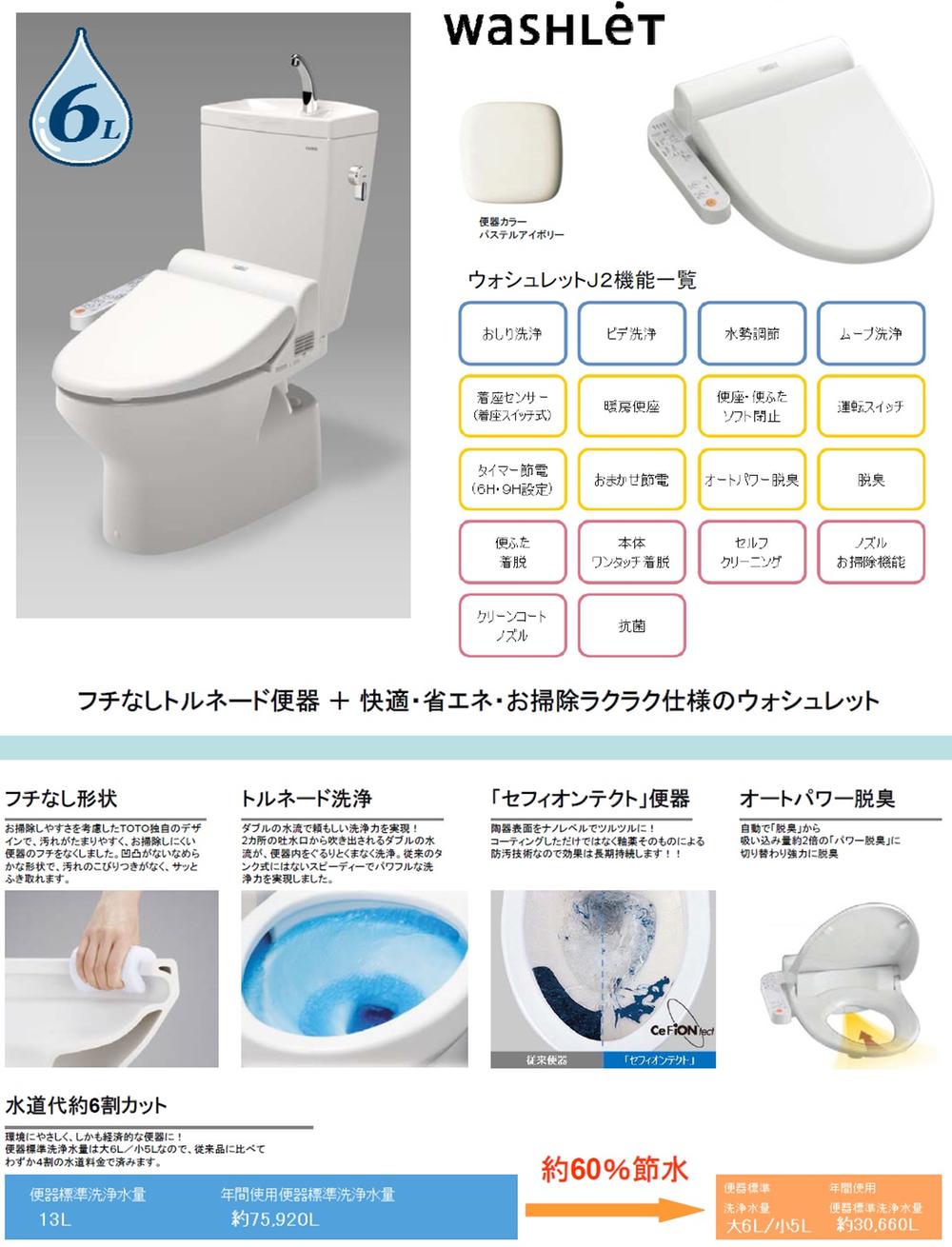 ・ Borderless shape in consideration of the cleaning ease
・お掃除しやすさを考慮したフチなし形状
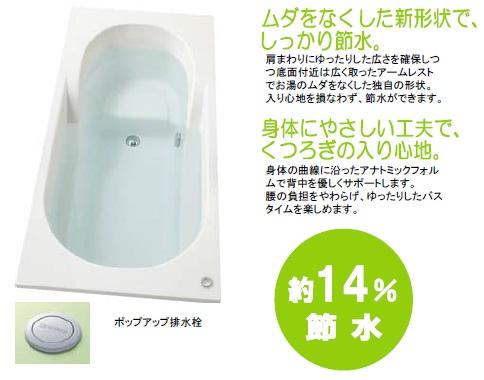 ・ Firm water-saving in the new shape that eliminates the waste.
・ムダをなくした新形状でしっかり節水。
Location
| 





















