New Homes » Kanto » Saitama » Toda
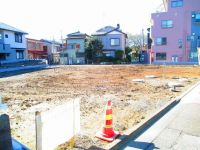 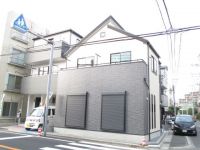
| | Toda City Prefecture 埼玉県戸田市 |
| JR Saikyo Line "Toda north" walk 38 minutes JR埼京線「北戸田」歩38分 |
Features pickup 特徴ピックアップ | | Parking two Allowed / 2 along the line more accessible / LDK18 tatami mats or more / Facing south / System kitchen / Face-to-face kitchen / 2-story / loft 駐車2台可 /2沿線以上利用可 /LDK18畳以上 /南向き /システムキッチン /対面式キッチン /2階建 /ロフト | Price 価格 | | 33,800,000 yen ~ 36,800,000 yen 3380万円 ~ 3680万円 | Floor plan 間取り | | 4LDK + S (storeroom) 4LDK+S(納戸) | Units sold 販売戸数 | | 4 units 4戸 | Total units 総戸数 | | 5 units 5戸 | Land area 土地面積 | | 108.72 sq m ~ 110.06 sq m (measured) 108.72m2 ~ 110.06m2(実測) | Building area 建物面積 | | 90.92 sq m ~ 100.23 sq m (measured) 90.92m2 ~ 100.23m2(実測) | Driveway burden-road 私道負担・道路 | | Road width: 4.02m ~ 11.8m, Asphaltic pavement 道路幅:4.02m ~ 11.8m、アスファルト舗装 | Completion date 完成時期(築年月) | | January 2014 late schedule 2014年1月下旬予定 | Address 住所 | | Toda City Prefecture Sasame 6 埼玉県戸田市笹目6 | Traffic 交通 | | JR Saikyo Line "Toda north" walk 38 minutes
Toei Mita Line "west Takashimadaira" walk 35 minutes
JR Saikyo Line "Toda" 10 minutes downtown Bridge walk 1 minute bus JR埼京線「北戸田」歩38分
都営三田線「西高島平」歩35分
JR埼京線「戸田」バス10分下町橋歩1分
| Related links 関連リンク | | [Related Sites of this company] 【この会社の関連サイト】 | Person in charge 担当者より | | The person in charge Ono Shuzo 担当者大野 修三 | Contact お問い合せ先 | | TEL: 0800-600-1226 [Toll free] mobile phone ・ Also available from PHS
Caller ID is not notified
Please contact the "saw SUUMO (Sumo)"
If it does not lead, If the real estate company TEL:0800-600-1226【通話料無料】携帯電話・PHSからもご利用いただけます
発信者番号は通知されません
「SUUMO(スーモ)を見た」と問い合わせください
つながらない方、不動産会社の方は
| Most price range 最多価格帯 | | 35 million yen (2 units) 3500万円台(2戸) | Building coverage, floor area ratio 建ぺい率・容積率 | | Kenpei rate: 60%, Volume ratio: 200% 建ペい率:60%、容積率:200% | Time residents 入居時期 | | February 2014 early schedule 2014年2月初旬予定 | Land of the right form 土地の権利形態 | | Ownership 所有権 | Structure and method of construction 構造・工法 | | Wooden 2-story (framing method) 木造2階建(軸組工法) | Use district 用途地域 | | One dwelling 1種住居 | Land category 地目 | | Residential land 宅地 | Other limitations その他制限事項 | | Regulations have by the Landscape Act 景観法による規制有 | Overview and notices その他概要・特記事項 | | Contact: Ohno Shuzo, Building confirmation number: No. 13UDI2S Ken 04353 担当者:大野 修三、建築確認番号:第13UDI2S建04353号 | Company profile 会社概要 | | <Mediation> Saitama Governor (10) Article 008812 No. Century 21 Ltd. Nikken Ju販 Yubinbango335-0034 Toda City Prefecture Sasame 1-15-10 <仲介>埼玉県知事(10)第008812号センチュリー21(株)ニッケン住販〒335-0034 埼玉県戸田市笹目1-15-10 |
Local appearance photo現地外観写真 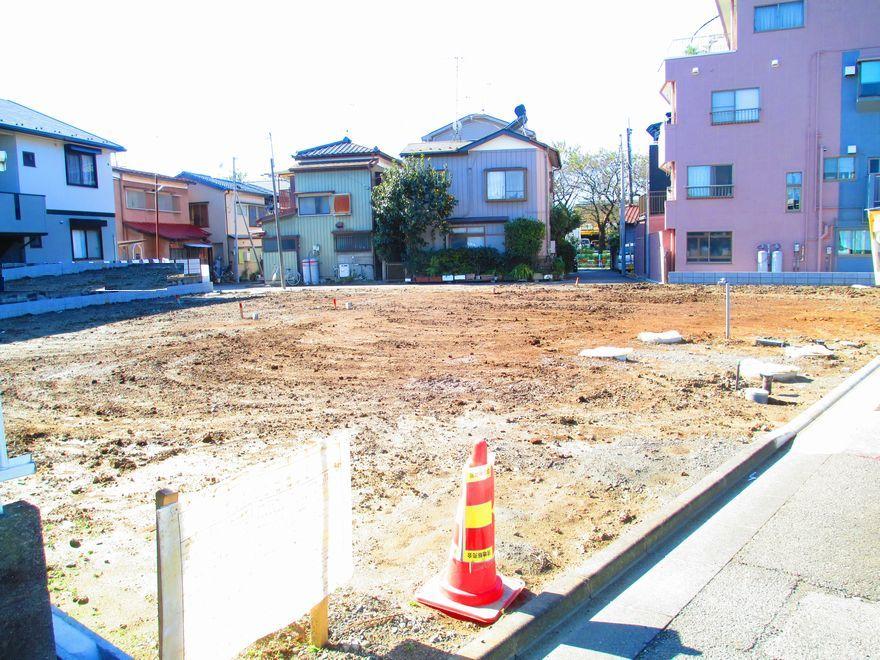 Local (10 May 2013) Shooting
現地(2013年10月)撮影
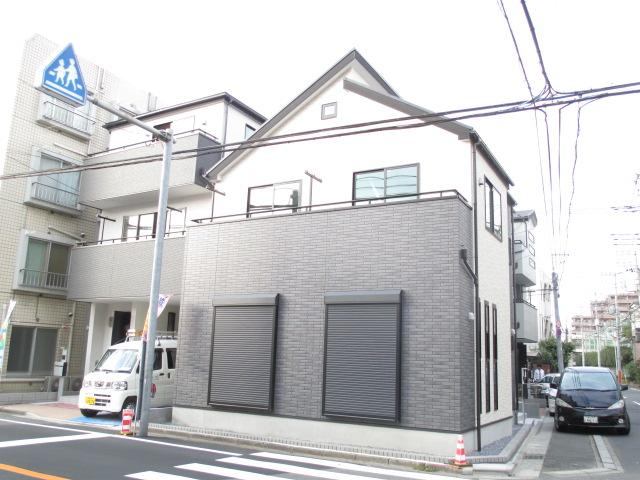 Same specifications photos (appearance)
同仕様写真(外観)
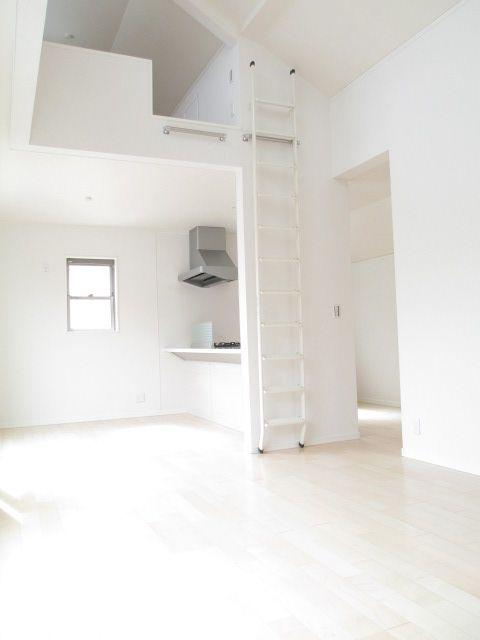 Same specifications photos (living)
同仕様写真(リビング)
Floor plan間取り図 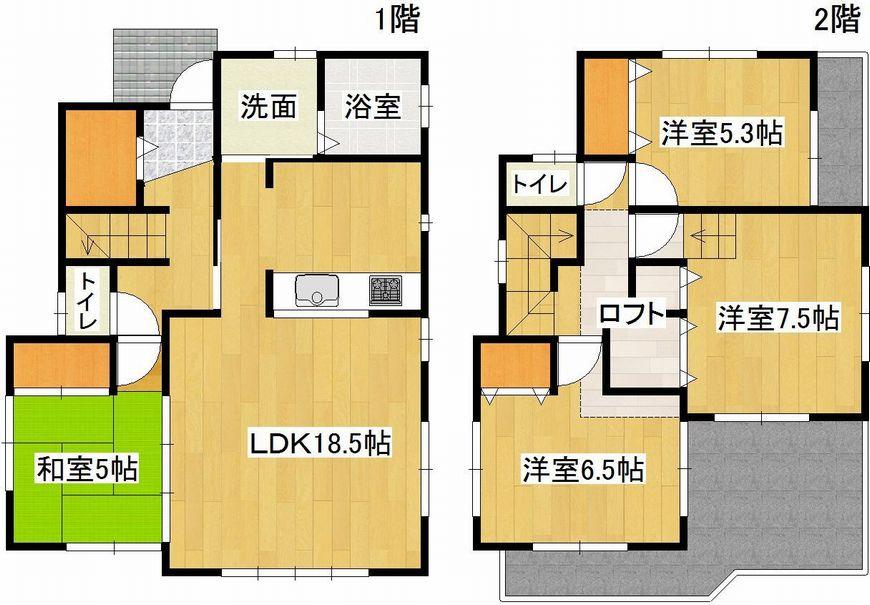 (1 Building), Price 35,800,000 yen, 4LDK+S, Land area 109.08 sq m , Building area 100.23 sq m
(1号棟)、価格3580万円、4LDK+S、土地面積109.08m2、建物面積100.23m2
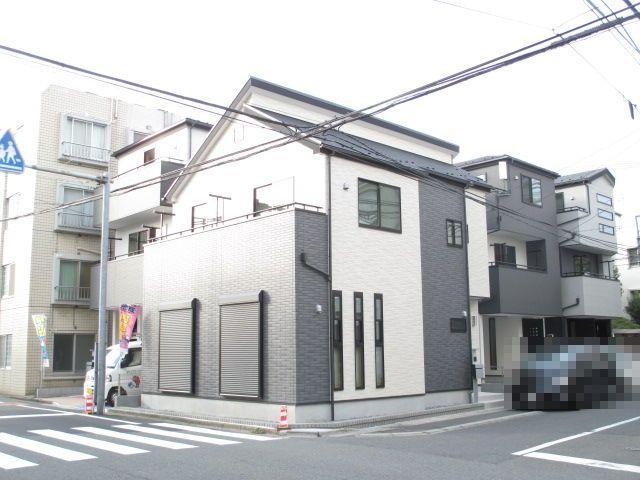 Same specifications photos (appearance)
同仕様写真(外観)
Same specifications photo (bathroom)同仕様写真(浴室) 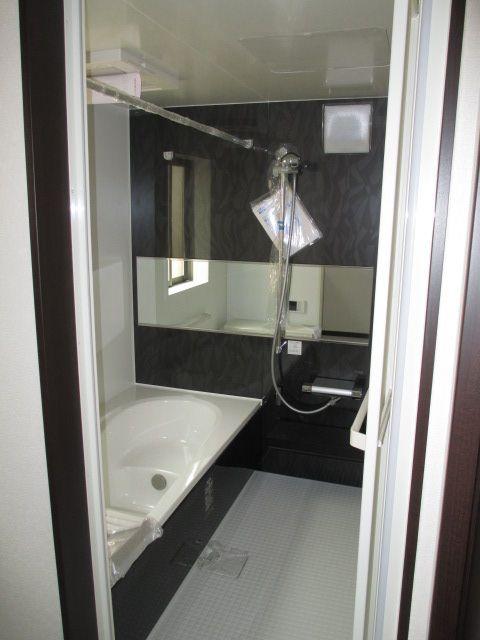 System bus
システムバス
Same specifications photo (kitchen)同仕様写真(キッチン) 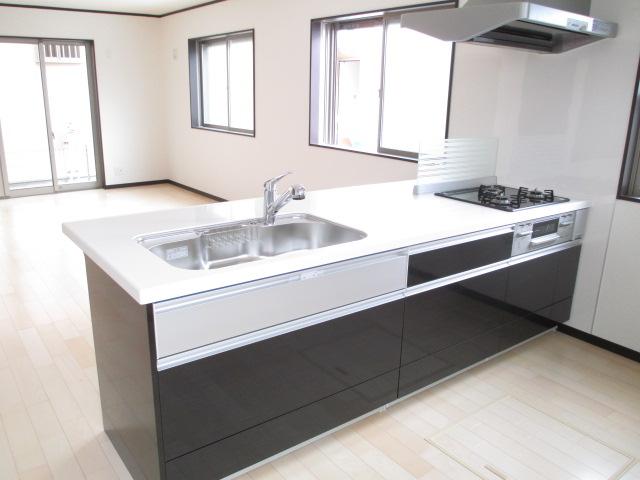 Cafe style kitchen
カフェスタイルキッチン
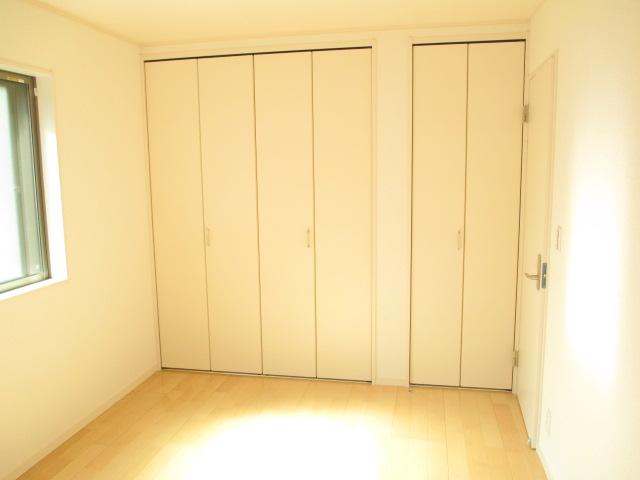 Receipt
収納
Local photos, including front road前面道路含む現地写真 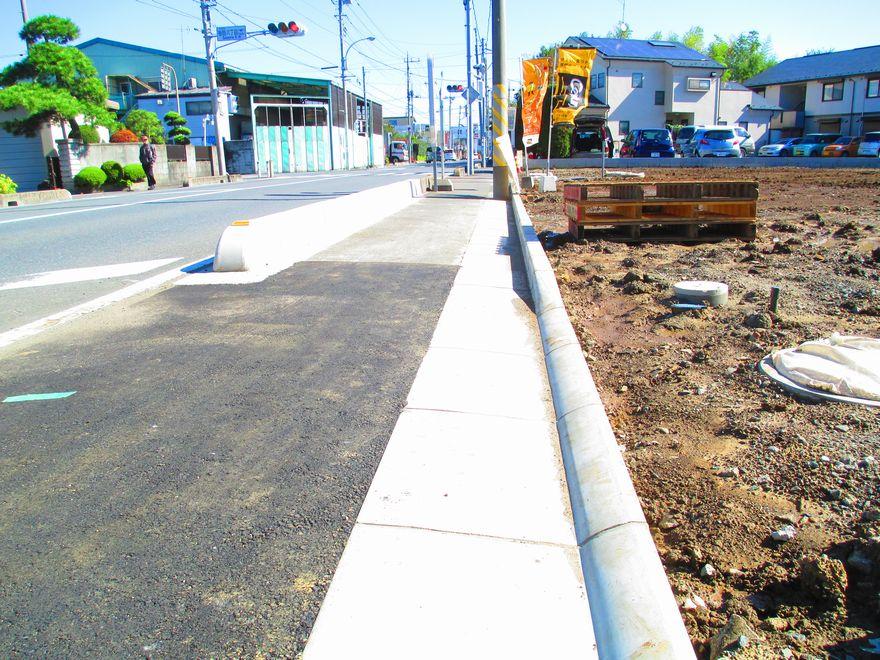 Local (10 May 2013) Shooting
現地(2013年10月)撮影
Supermarketスーパー 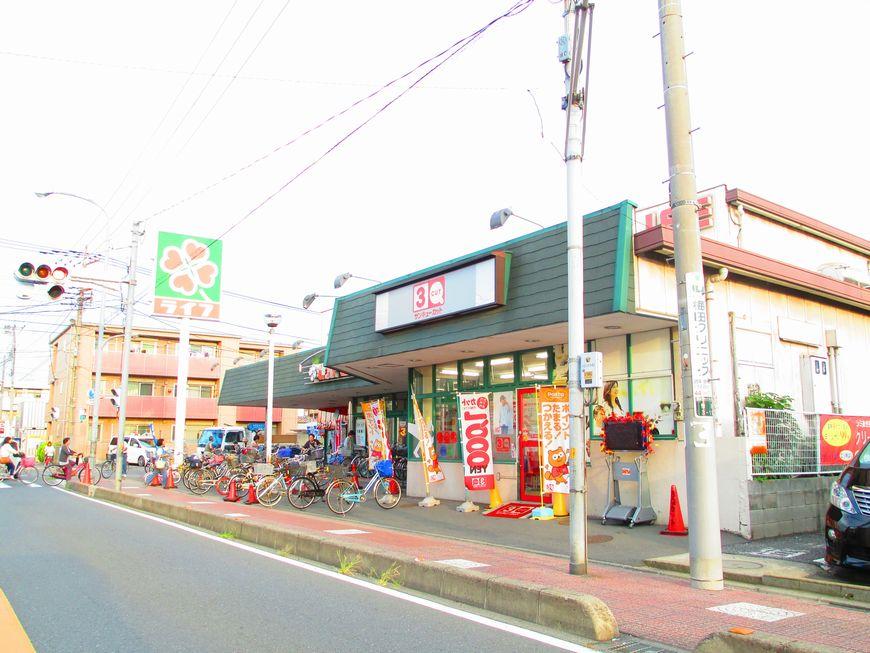 Until Life Toda shop 1076m
ライフ戸田店まで1076m
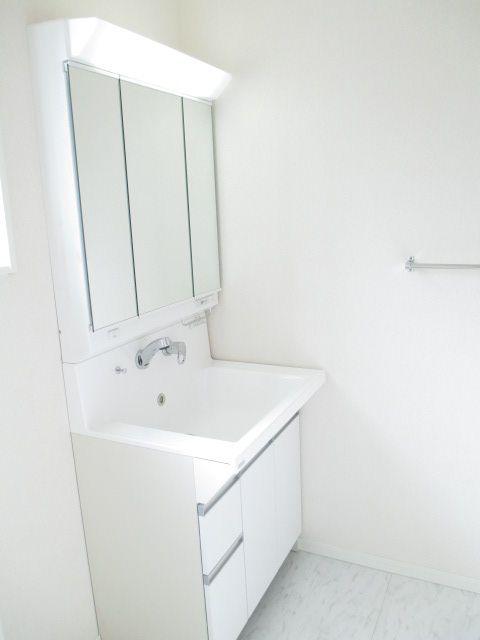 Same specifications photos (Other introspection)
同仕様写真(その他内観)
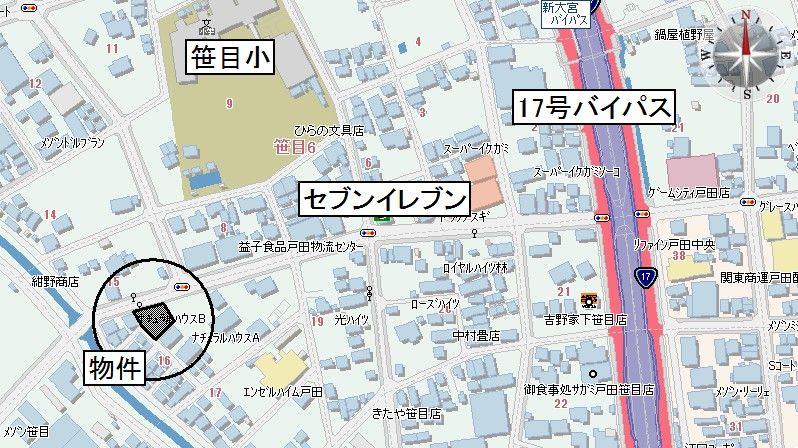 Local guide map
現地案内図
Floor plan間取り図 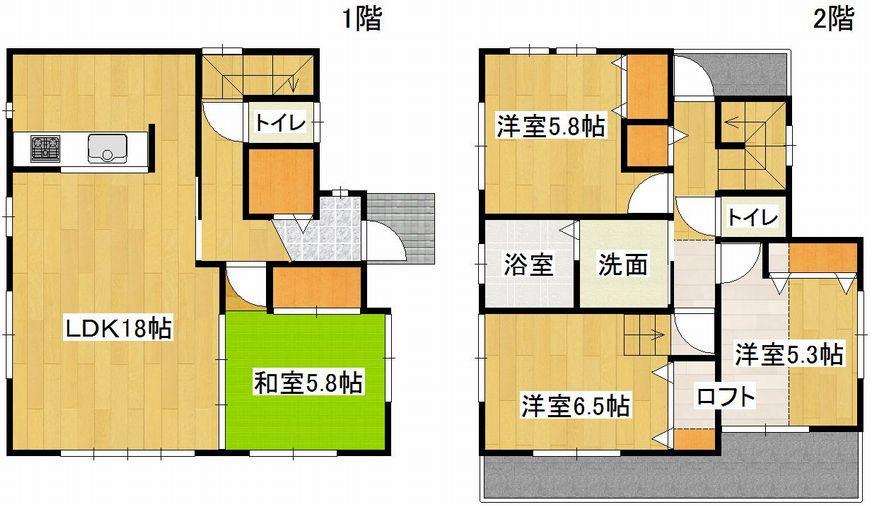 (Building 2), Price 35,800,000 yen, 4LDK+S, Land area 110.06 sq m , Building area 97.4 sq m
(2号棟)、価格3580万円、4LDK+S、土地面積110.06m2、建物面積97.4m2
Local appearance photo現地外観写真 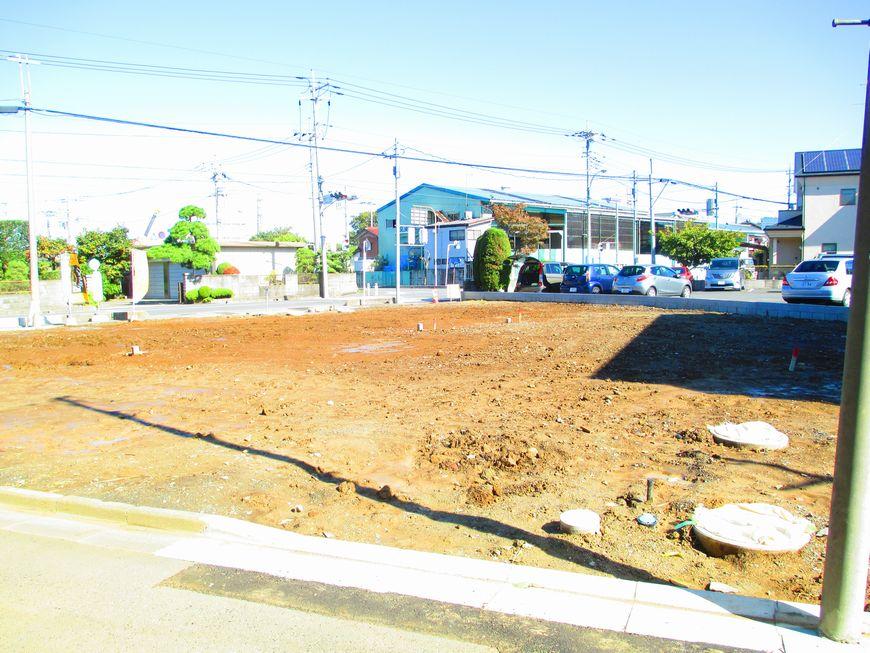 Local (10 May 2013) Shooting
現地(2013年10月)撮影
Local photos, including front road前面道路含む現地写真 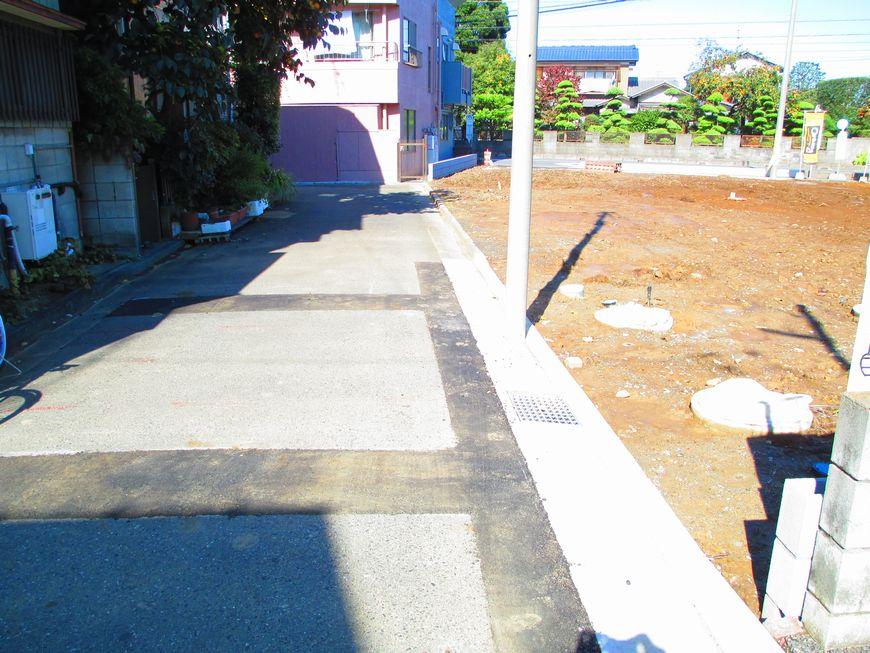 Local (10 May 2013) Shooting
現地(2013年10月)撮影
Supermarketスーパー 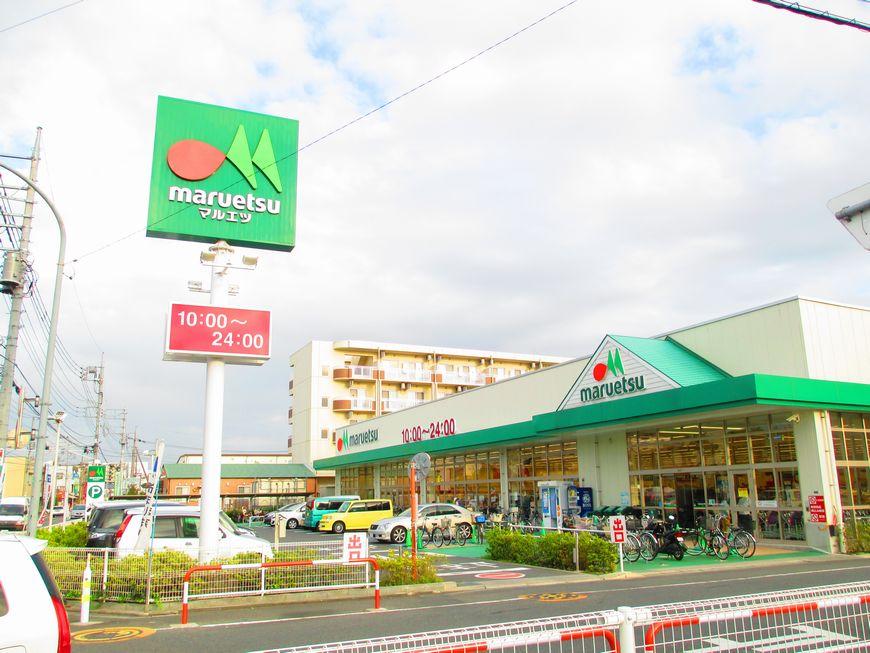 1381m until Maruetsu Toda Hikawa-cho shop
マルエツ戸田氷川町店まで1381m
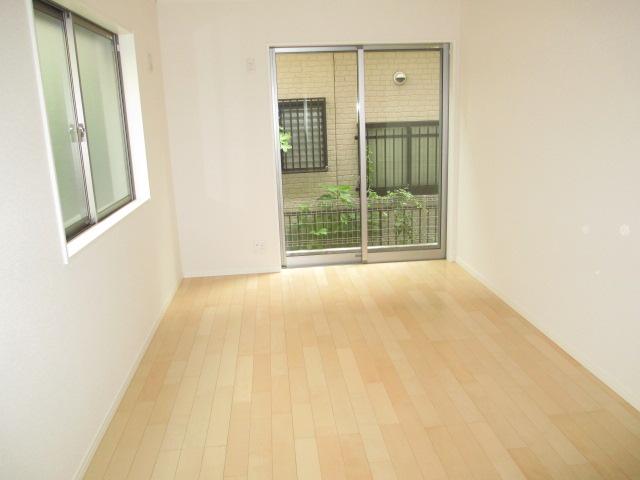 Same specifications photos (Other introspection)
同仕様写真(その他内観)
Floor plan間取り図 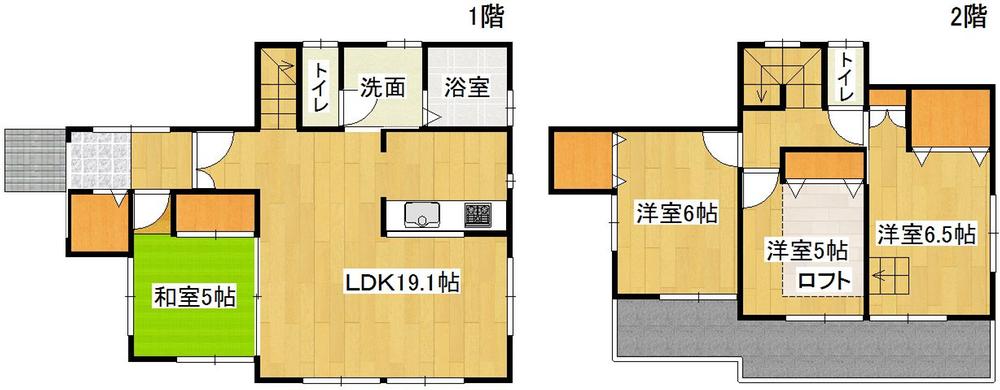 (4 Building), Price 36,800,000 yen, 4LDK+S, Land area 109.03 sq m , Building area 94.77 sq m
(4号棟)、価格3680万円、4LDK+S、土地面積109.03m2、建物面積94.77m2
Convenience storeコンビニ 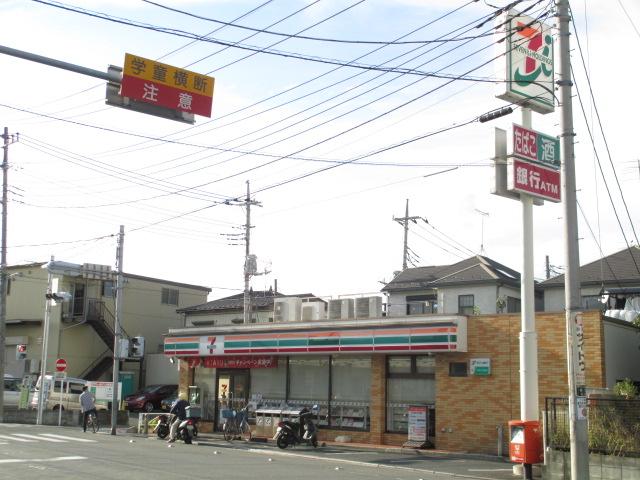 291m to Seven-Eleven Toda Sasame 6-chome
セブンイレブン戸田笹目6丁目店まで291m
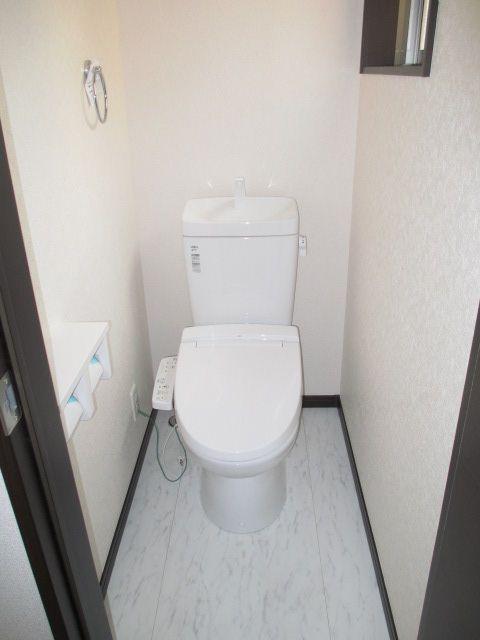 Same specifications photos (Other introspection)
同仕様写真(その他内観)
Floor plan間取り図 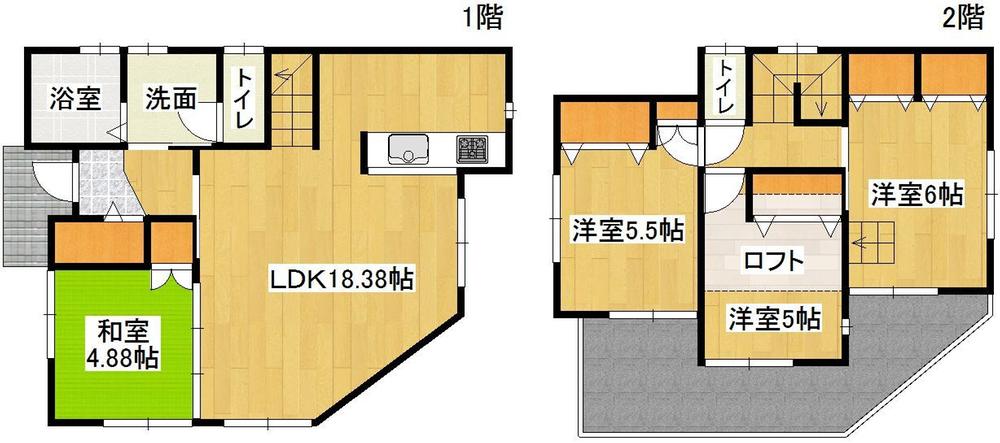 (5 Building), Price 33,800,000 yen, 4LDK+S, Land area 108.72 sq m , Building area 90.92 sq m
(5号棟)、価格3380万円、4LDK+S、土地面積108.72m2、建物面積90.92m2
Location
| 





















