New Homes » Kanto » Saitama » Toda
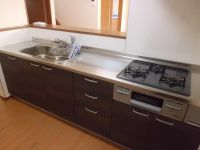 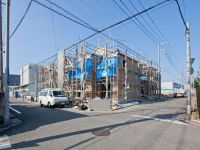
| | Toda City Prefecture 埼玉県戸田市 |
| JR Saikyo Line "Todakoen" walk 13 minutes JR埼京線「戸田公園」歩13分 |
| Solar power system, Pre-ground survey, Year Available, Parking two Allowed, 2 along the line more accessible, LDK18 tatami mats or more, Super close, It is close to the city, Facing south, System kitchen, Bathroom Dryer, Yang per good 太陽光発電システム、地盤調査済、年内入居可、駐車2台可、2沿線以上利用可、LDK18畳以上、スーパーが近い、市街地が近い、南向き、システムキッチン、浴室乾燥機、陽当り良 |
| Solar power system, Pre-ground survey, Year Available, Parking two Allowed, 2 along the line more accessible, LDK18 tatami mats or more, Super close, It is close to the city, Facing south, System kitchen, Bathroom Dryer, Yang per good, All room storage, Siemens south road, A quiet residential area, Around traffic fewer, Corner lot, Shaping land, Washbasin with shower, Face-to-face kitchen, Barrier-free, Toilet 2 places, Bathroom 1 tsubo or more, 2-story, 2 or more sides balcony, South balcony, Zenshitsuminami direction, Warm water washing toilet seat, Nantei, The window in the bathroom, TV monitor interphone, All room 6 tatami mats or more, Water filter, All rooms are two-sided lighting, A large gap between the neighboring house, Flat terrain 太陽光発電システム、地盤調査済、年内入居可、駐車2台可、2沿線以上利用可、LDK18畳以上、スーパーが近い、市街地が近い、南向き、システムキッチン、浴室乾燥機、陽当り良好、全居室収納、南側道路面す、閑静な住宅地、周辺交通量少なめ、角地、整形地、シャワー付洗面台、対面式キッチン、バリアフリー、トイレ2ヶ所、浴室1坪以上、2階建、2面以上バルコニー、南面バルコニー、全室南向き、温水洗浄便座、南庭、浴室に窓、TVモニタ付インターホン、全居室6畳以上、浄水器、全室2面採光、隣家との間隔が大きい、平坦地 |
Features pickup 特徴ピックアップ | | Solar power system / Pre-ground survey / Year Available / Parking two Allowed / 2 along the line more accessible / LDK18 tatami mats or more / Super close / It is close to the city / Facing south / System kitchen / Bathroom Dryer / Yang per good / All room storage / Siemens south road / A quiet residential area / Around traffic fewer / Corner lot / Shaping land / Washbasin with shower / Face-to-face kitchen / Barrier-free / Toilet 2 places / Bathroom 1 tsubo or more / 2-story / 2 or more sides balcony / South balcony / Zenshitsuminami direction / Warm water washing toilet seat / Nantei / The window in the bathroom / TV monitor interphone / All room 6 tatami mats or more / Water filter / City gas / All rooms are two-sided lighting / A large gap between the neighboring house / Flat terrain 太陽光発電システム /地盤調査済 /年内入居可 /駐車2台可 /2沿線以上利用可 /LDK18畳以上 /スーパーが近い /市街地が近い /南向き /システムキッチン /浴室乾燥機 /陽当り良好 /全居室収納 /南側道路面す /閑静な住宅地 /周辺交通量少なめ /角地 /整形地 /シャワー付洗面台 /対面式キッチン /バリアフリー /トイレ2ヶ所 /浴室1坪以上 /2階建 /2面以上バルコニー /南面バルコニー /全室南向き /温水洗浄便座 /南庭 /浴室に窓 /TVモニタ付インターホン /全居室6畳以上 /浄水器 /都市ガス /全室2面採光 /隣家との間隔が大きい /平坦地 | Price 価格 | | 37,800,000 yen ~ 42,800,000 yen 3780万円 ~ 4280万円 | Floor plan 間取り | | 4LDK 4LDK | Units sold 販売戸数 | | 10 units 10戸 | Total units 総戸数 | | 14 units 14戸 | Land area 土地面積 | | 100.09 sq m ~ 100.6 sq m 100.09m2 ~ 100.6m2 | Building area 建物面積 | | 92.34 sq m ~ 100.44 sq m (registration) 92.34m2 ~ 100.44m2(登記) | Driveway burden-road 私道負担・道路 | | Road width: 4.3m ~ 5.5m 道路幅:4.3m ~ 5.5m | Completion date 完成時期(築年月) | | 2013 in late November 2013年11月下旬 | Address 住所 | | Toda City Prefecture Minami-machi 11 埼玉県戸田市南町11 | Traffic 交通 | | JR Saikyo Line "Todakoen" walk 13 minutes
JR Keihin Tohoku Line "Kawaguchi" 30 minutes Asamadai walk 5 minutes by bus
Toei Mita Line "lotus root" walk 43 minutes JR埼京線「戸田公園」歩13分
JR京浜東北線「川口」バス30分浅間台歩5分
都営三田線「蓮根」歩43分
| Related links 関連リンク | | [Related Sites of this company] 【この会社の関連サイト】 | Person in charge 担当者より | | Person in charge of real-estate and building Toyama Takahiro Age: 30 Daigyokai experience: In the 10 years our company has also carried out the purchase of property. Your Purchasing a new customer also please feel free to contact us. 担当者宅建遠山 貴弘年齢:30代業界経験:10年弊社では物件の買い取りも行っております。お買い換えのお客様もお気軽にお問い合わせください。 | Contact お問い合せ先 | | TEL: 0800-602-4686 [Toll free] mobile phone ・ Also available from PHS
Caller ID is not notified
Please contact the "saw SUUMO (Sumo)"
If it does not lead, If the real estate company TEL:0800-602-4686【通話料無料】携帯電話・PHSからもご利用いただけます
発信者番号は通知されません
「SUUMO(スーモ)を見た」と問い合わせください
つながらない方、不動産会社の方は
| Sale schedule 販売スケジュール | | In our company, We also carried out transfers in the car at the time of your visit. Please do not hesitate to offer. 0120-43-8848 Responsible To Toyama 弊社では、ご見学の際にお車での送迎も行っております。お気軽にお申し出ください。0120-43-8848 担当 遠山まで | Most price range 最多価格帯 | | 41 million yen (5 units) 4100万円台(5戸) | Building coverage, floor area ratio 建ぺい率・容積率 | | Kenpei rate: 60%, Volume ratio: 200% 建ペい率:60%、容積率:200% | Time residents 入居時期 | | Consultation 相談 | Land of the right form 土地の権利形態 | | Ownership 所有権 | Structure and method of construction 構造・工法 | | Wooden 2-story (framing method) 木造2階建(軸組工法) | Use district 用途地域 | | Semi-industrial 準工業 | Overview and notices その他概要・特記事項 | | Contact: Toyama Takahiro, Building confirmation number: No. 13UDI1W Ken 01929 担当者:遠山 貴弘、建築確認番号:第13UDI1W建01929号 | Company profile 会社概要 | | <Mediation> Minister of Land, Infrastructure and Transport (1) No. 008 044 Home Trade Center Co., Ltd. Yubinbango180-0023 Musashino-shi, Tokyo Kyonan-cho, 3-13-14 <仲介>国土交通大臣(1)第008044号ホームトレードセンター(株)〒180-0023 東京都武蔵野市境南町3-13-14 |
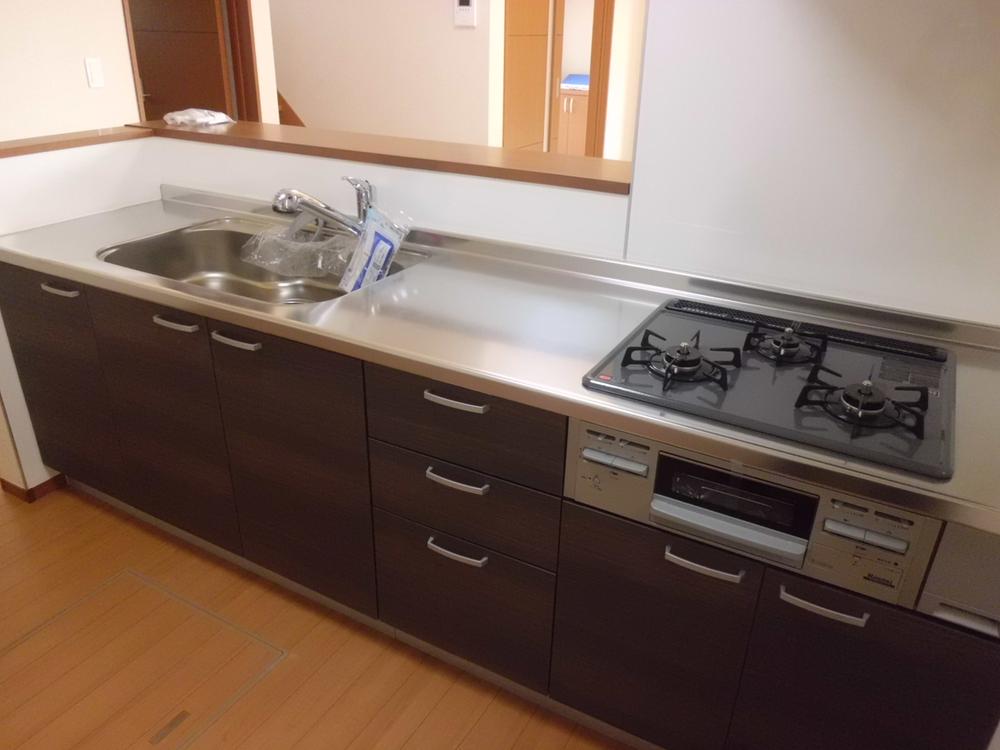 Same specifications photo (kitchen)
同仕様写真(キッチン)
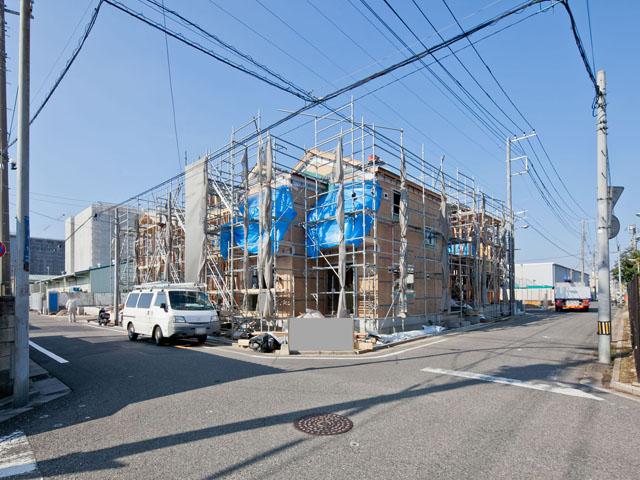 Local photos, including front road
前面道路含む現地写真
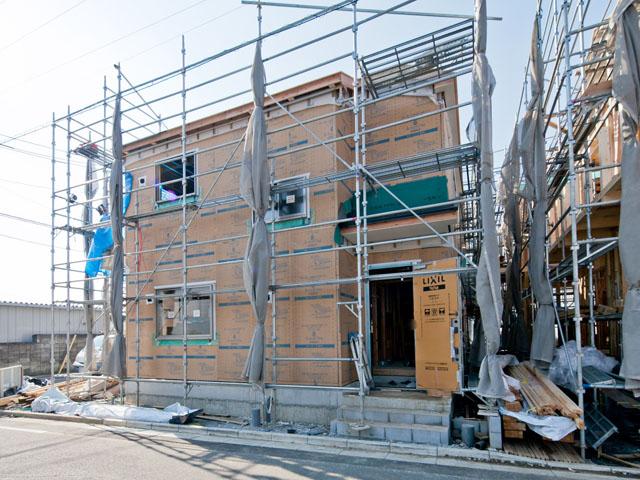 Local appearance photo
現地外観写真
Floor plan間取り図 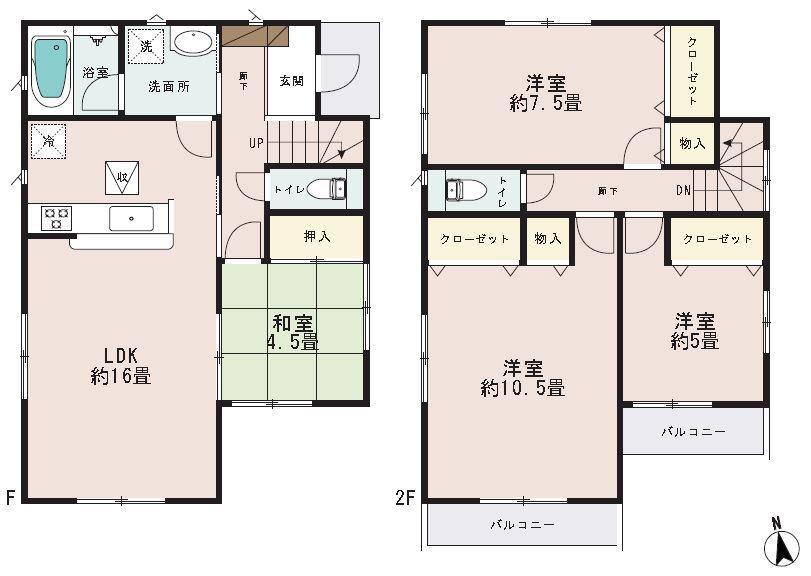 (14), Price 41,800,000 yen, 4LDK, Land area 100.55 sq m , Building area 100.44 sq m
(14)、価格4180万円、4LDK、土地面積100.55m2、建物面積100.44m2
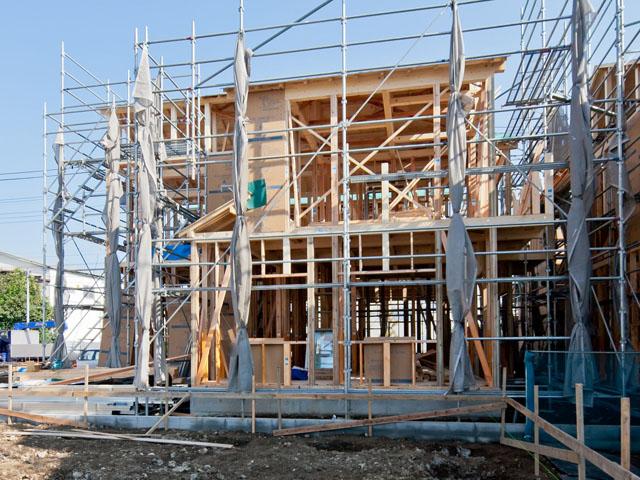 Local appearance photo
現地外観写真
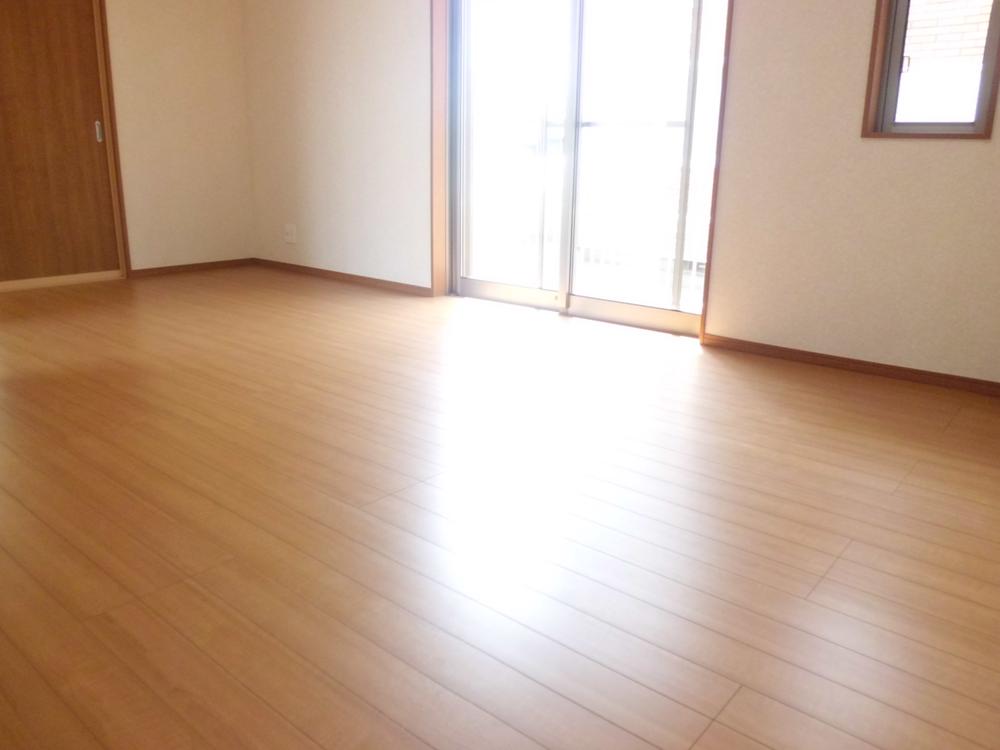 Same specifications photos (living)
同仕様写真(リビング)
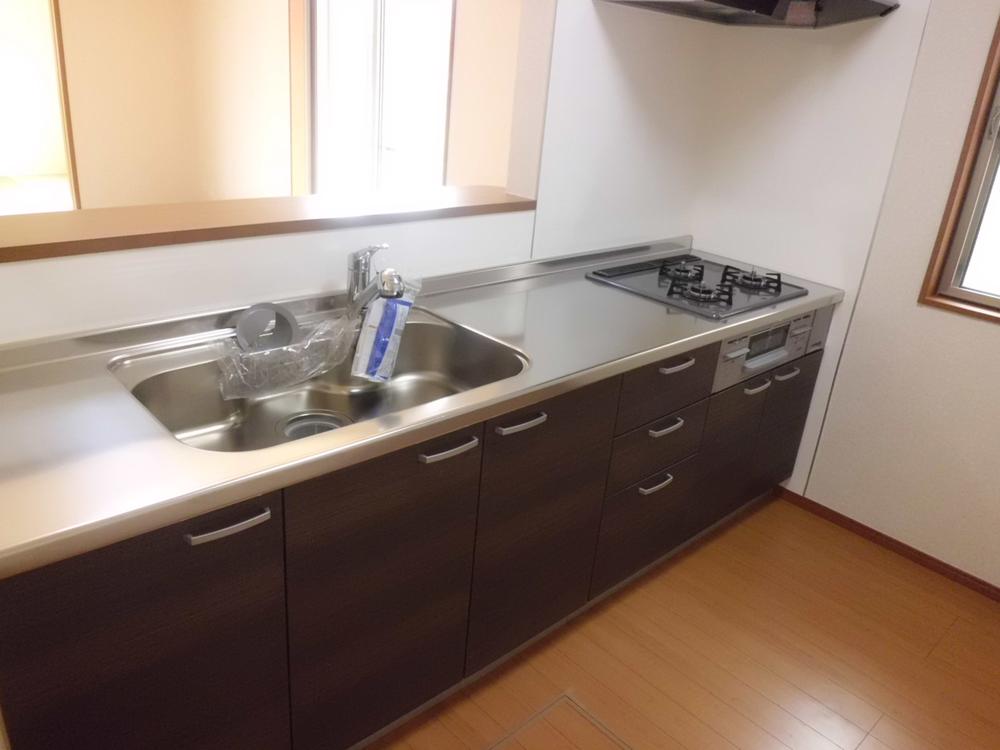 Same specifications photo (kitchen)
同仕様写真(キッチン)
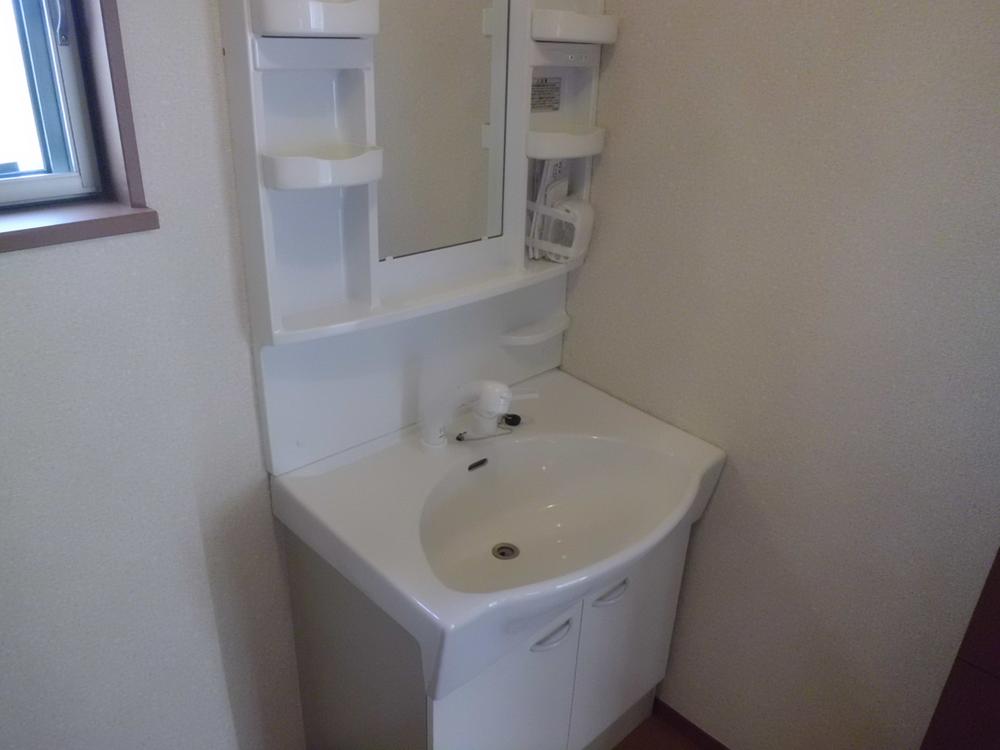 Wash basin, toilet
洗面台・洗面所
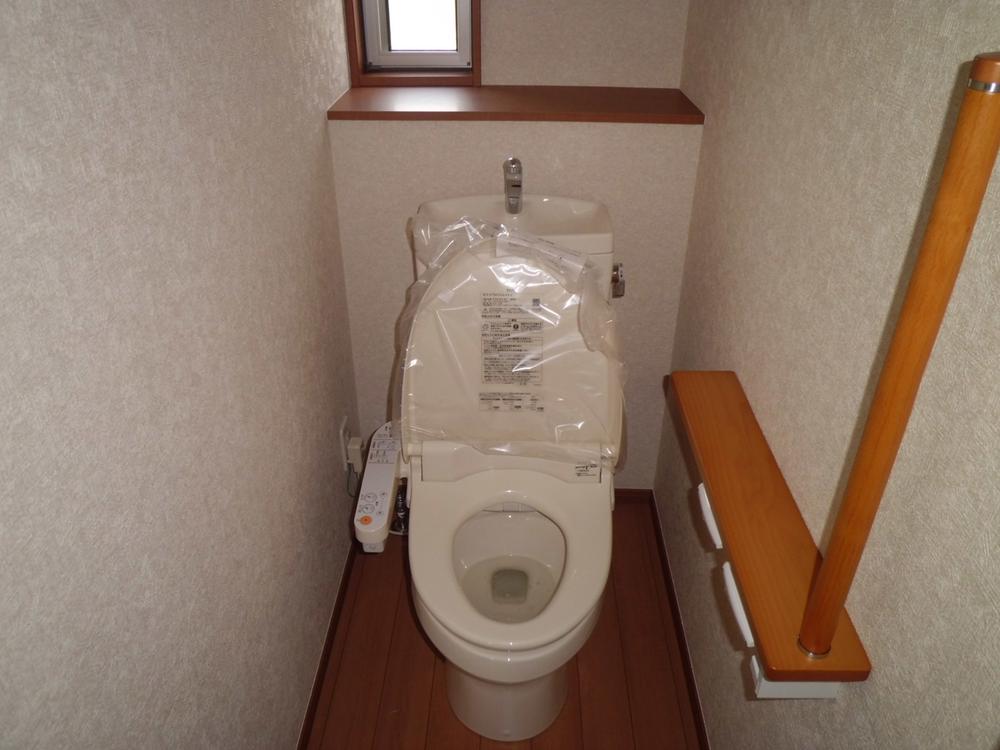 Toilet
トイレ
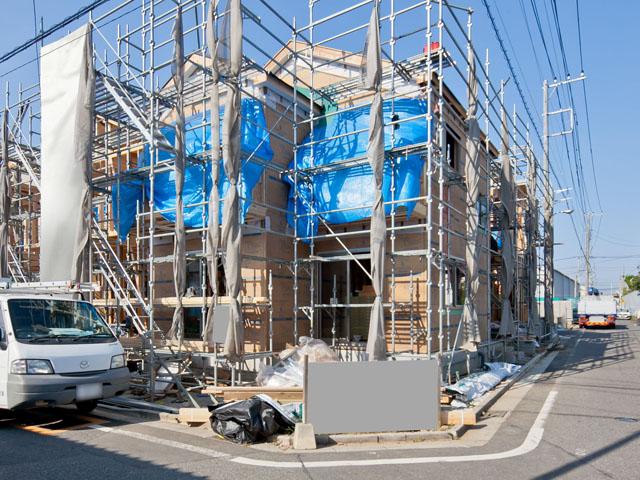 Local photos, including front road
前面道路含む現地写真
Primary school小学校 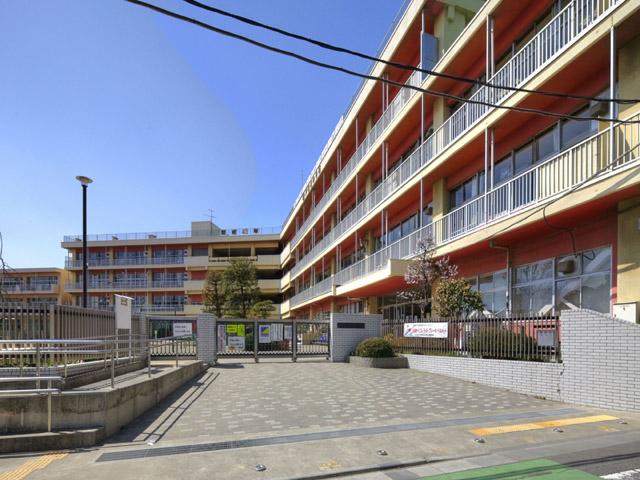 1120m until Toda Municipal Toda Minami Elementary School
戸田市立戸田南小学校まで1120m
Same specifications photos (Other introspection)同仕様写真(その他内観) 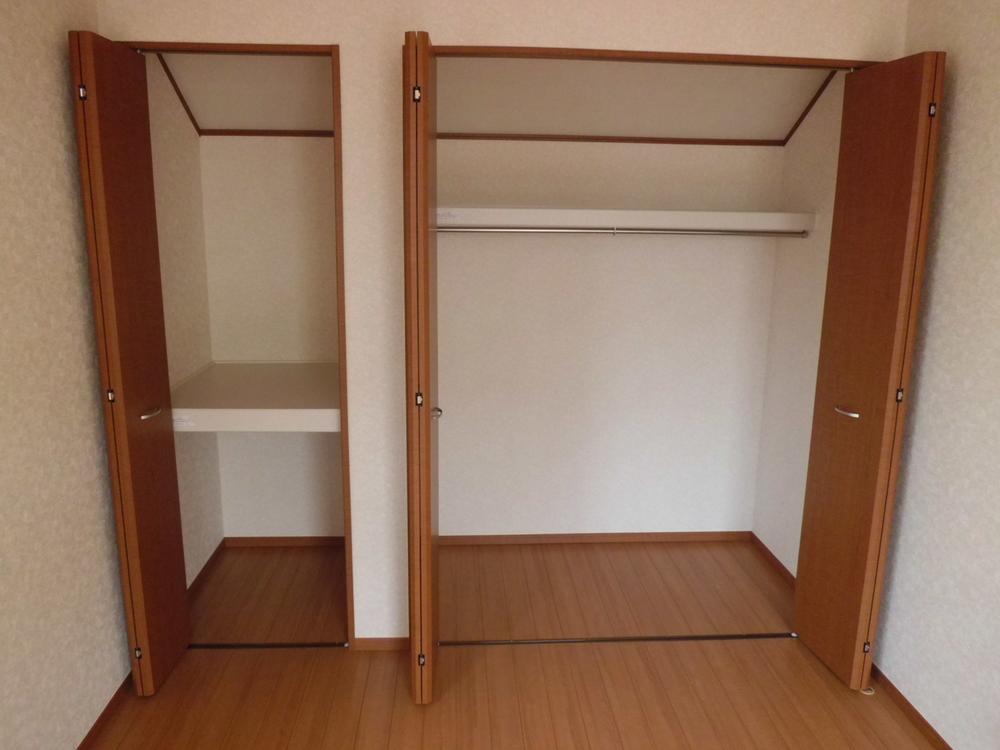 Receipt
収納
The entire compartment Figure全体区画図 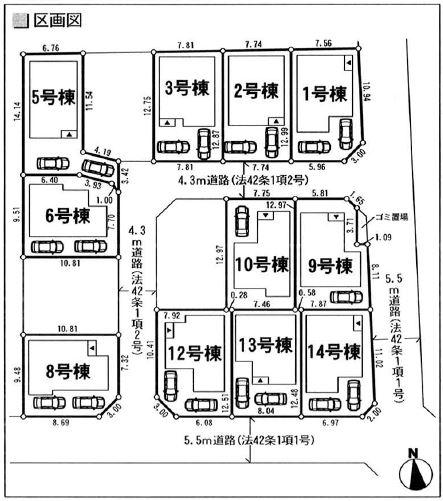 The entire sectioning view
全体区割り図
Floor plan間取り図 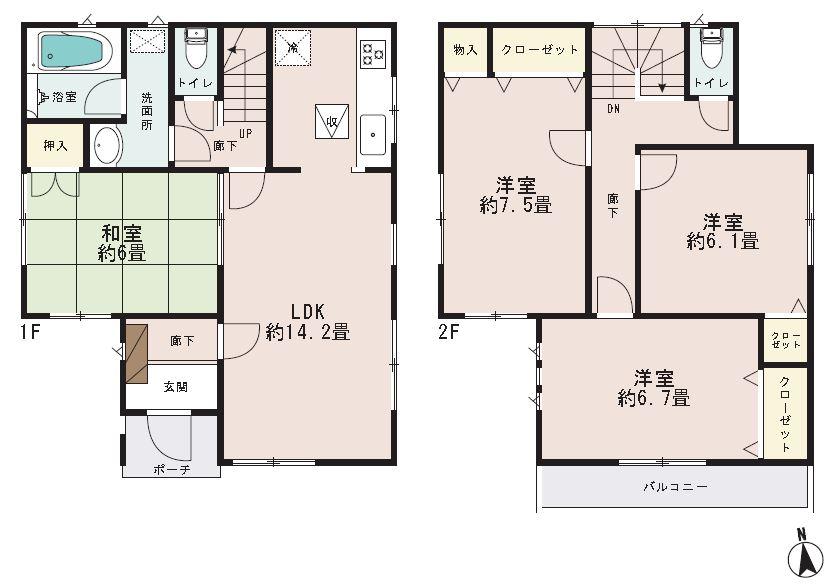 (13), Price 39,800,000 yen, 4LDK, Land area 100.55 sq m , Building area 94.56 sq m
(13)、価格3980万円、4LDK、土地面積100.55m2、建物面積94.56m2
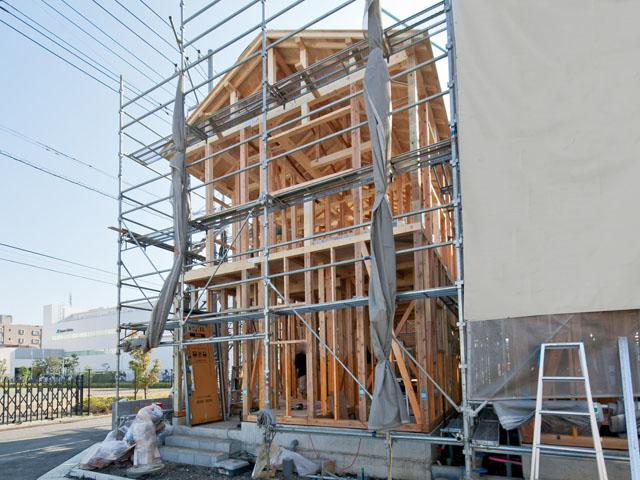 Local appearance photo
現地外観写真
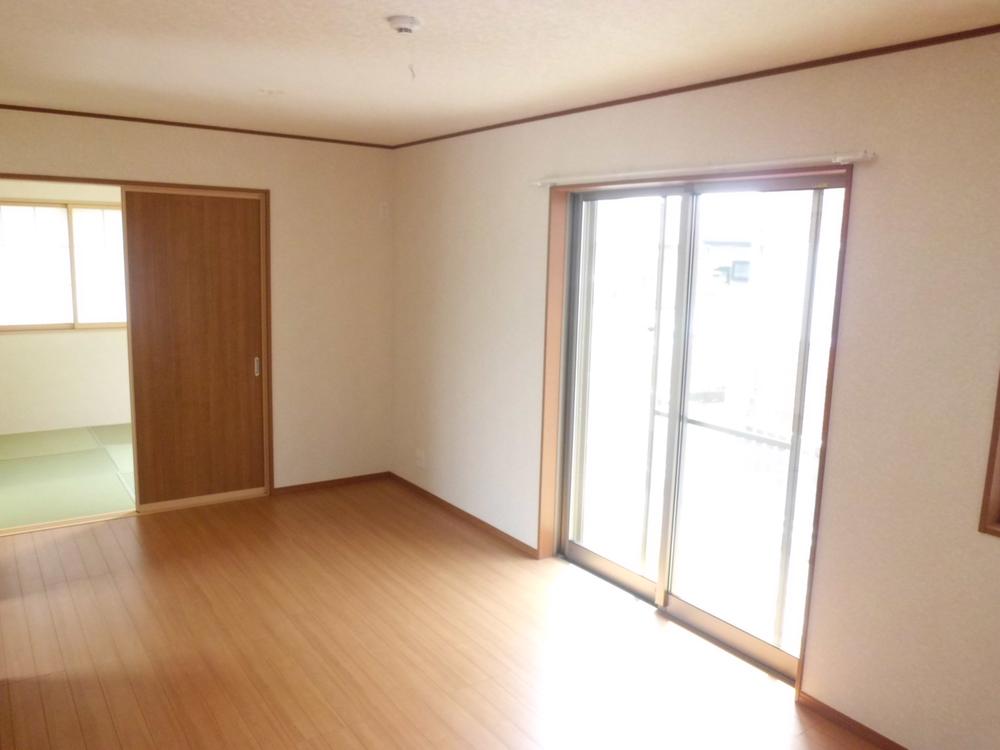 Same specifications photos (living)
同仕様写真(リビング)
Junior high school中学校 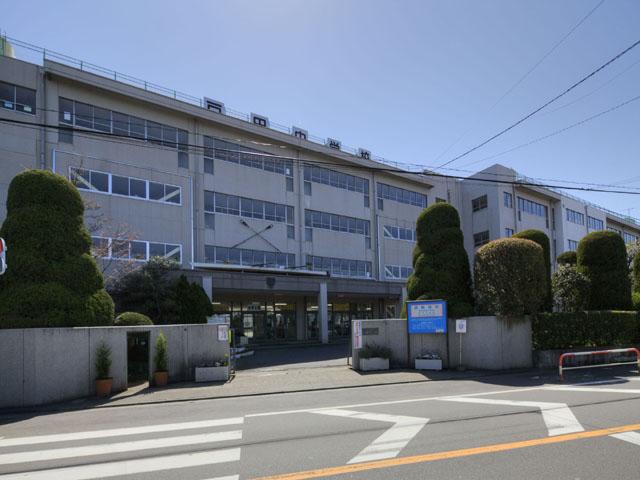 800m until Toda Municipal Toda junior high school
戸田市立戸田中学校まで800m
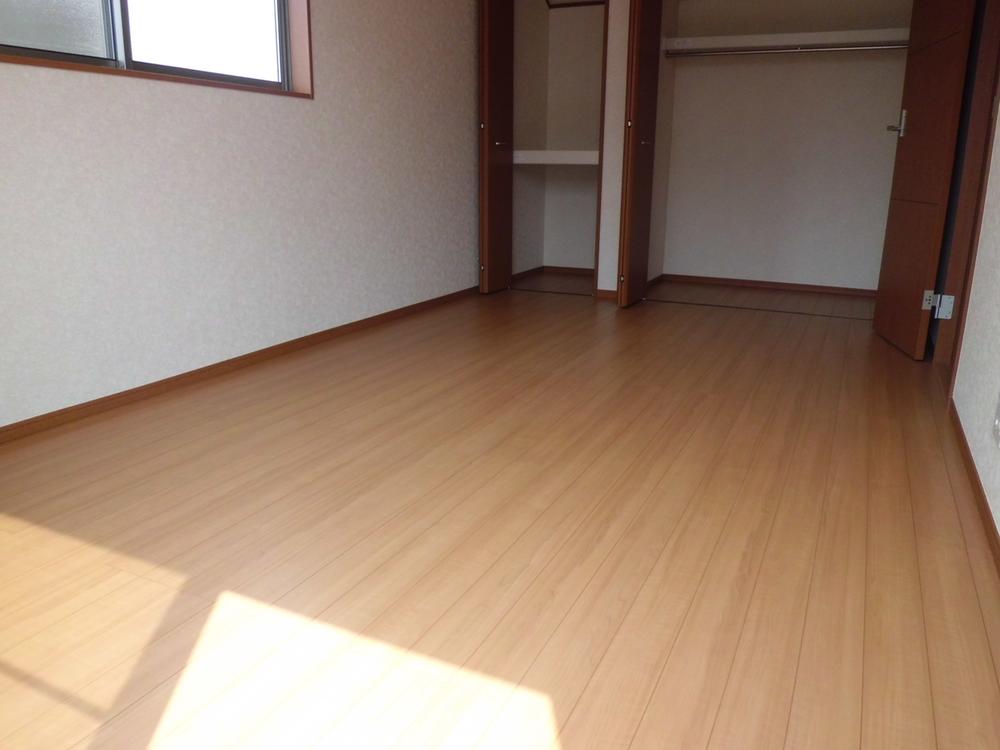 Same specifications photos (Other introspection)
同仕様写真(その他内観)
Floor plan間取り図 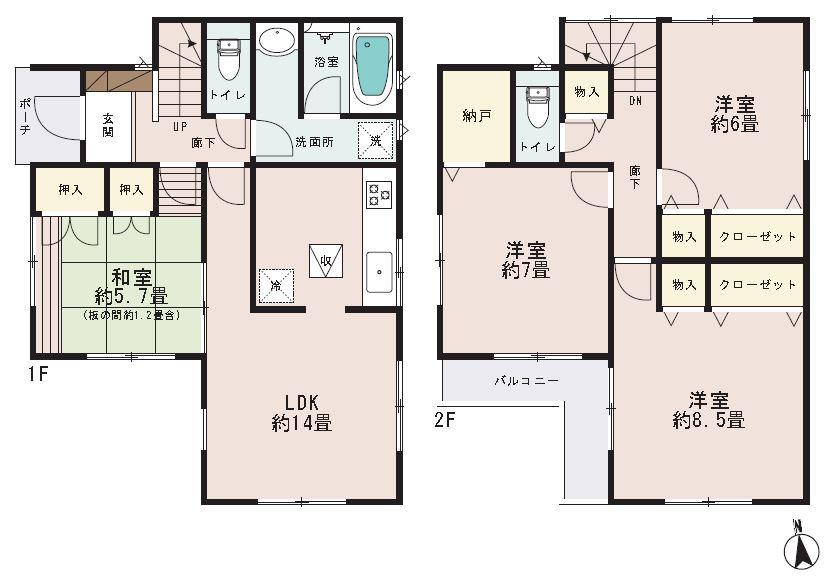 (12), Price 41,800,000 yen, 4LDK, Land area 100.56 sq m , Building area 98.82 sq m
(12)、価格4180万円、4LDK、土地面積100.56m2、建物面積98.82m2
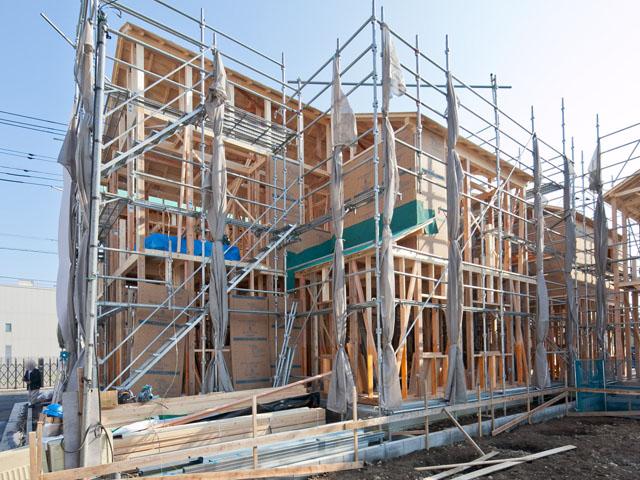 Local appearance photo
現地外観写真
Station駅 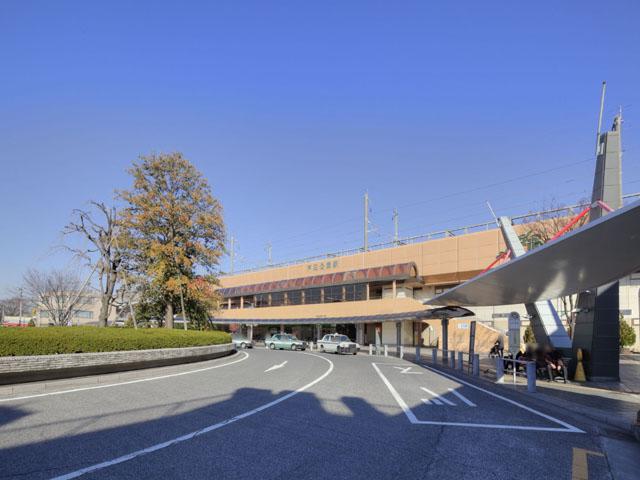 1040m until the JR Saikyo Line "Todakoen" station
JR埼京線「戸田公園」駅まで1040m
Location
|






















