New Homes » Kanto » Saitama » Toda
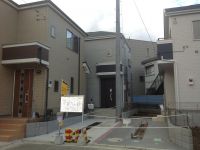 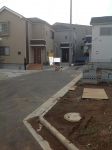
| | Toda City Prefecture 埼玉県戸田市 |
| JR Saikyo Line "Todakoen" walk 6 minutes JR埼京線「戸田公園」歩6分 |
| Living environment favorable! JR Saikyo Line "Todakoen" Station 6-minute walk! All six buildings This time two buildings sale 住環境良好!JR埼京線「戸田公園」駅徒歩6分!全6棟 今回2棟販売 |
| ◆ New construction campaign in ◆ Customers only conclusion of a contract in our company ...! ! ! It is in the gift, such as "air conditioning (installation included) and 50 inches digital television" ◆新築キャンペーン中◆当社でご成約のお客様のみ…!!!「エアコン(取付含)や50インチデジタルテレビ」などプレゼント中です |
Features pickup 特徴ピックアップ | | Construction housing performance with evaluation / Design house performance with evaluation / Year Available / 2 along the line more accessible / Super close / System kitchen / A quiet residential area / LDK15 tatami mats or more / Or more before road 6m / Shaping land / Washbasin with shower / Face-to-face kitchen / Toilet 2 places / 2-story / Double-glazing / Underfloor Storage / The window in the bathroom / TV monitor interphone / Ventilation good / All living room flooring / Water filter / Living stairs / City gas / All rooms are two-sided lighting / Maintained sidewalk / Flat terrain 建設住宅性能評価付 /設計住宅性能評価付 /年内入居可 /2沿線以上利用可 /スーパーが近い /システムキッチン /閑静な住宅地 /LDK15畳以上 /前道6m以上 /整形地 /シャワー付洗面台 /対面式キッチン /トイレ2ヶ所 /2階建 /複層ガラス /床下収納 /浴室に窓 /TVモニタ付インターホン /通風良好 /全居室フローリング /浄水器 /リビング階段 /都市ガス /全室2面採光 /整備された歩道 /平坦地 | Event information イベント情報 | | (Please be sure to ask in advance) living environment favorable! JR Saikyo Line "Todakoen" Station 6-minute walk! All six buildings ☆ This time two buildings sale ☆ ◆ New construction campaign in ◆ Customers only conclusion of a contract in our company ...! ! ! It is in the gift, such as "air conditioning (installation included) and 50 inches digital television" (事前に必ずお問い合わせください)住環境良好!JR埼京線「戸田公園」駅徒歩6分!全6棟☆今回2棟販売☆◆新築キャンペーン中◆当社でご成約のお客様のみ…!!!「エアコン(取付含)や50インチデジタルテレビ」などプレゼント中です | Price 価格 | | 37,800,000 yen ・ 39,800,000 yen 3780万円・3980万円 | Floor plan 間取り | | 3LDK ・ 4LDK 3LDK・4LDK | Units sold 販売戸数 | | 2 units 2戸 | Total units 総戸数 | | 6 units 6戸 | Land area 土地面積 | | 100.06 sq m ・ 102.81 sq m (registration) 100.06m2・102.81m2(登記) | Building area 建物面積 | | 86.11 sq m ・ 86.73 sq m (registration) 86.11m2・86.73m2(登記) | Driveway burden-road 私道負担・道路 | | Road width: 10m, Asphaltic pavement, Public road 道路幅:10m、アスファルト舗装、公道 | Completion date 完成時期(築年月) | | 2013 early November 2013年11月初旬 | Address 住所 | | Toda City Prefecture Hon 3-1754-4 埼玉県戸田市本町3-1754-4 | Traffic 交通 | | JR Saikyo Line "Todakoen" walk 6 minutes
JR Saikyo Line "Toda" walk 13 minutes
JR Keihin Tohoku Line "bracken" walk 36 minutes JR埼京線「戸田公園」歩6分
JR埼京線「戸田」歩13分
JR京浜東北線「蕨」歩36分
| Related links 関連リンク | | [Related Sites of this company] 【この会社の関連サイト】 | Person in charge 担当者より | | The person in charge Shin Fukada line Age: 20 Daigyokai experience: This is Fukada let alone three years early! While borrowed your power of the people of everybody and each side of the region, Thank you because you my best effort like that delight customers! 担当者深田 真行年齢:20代業界経験:3年初めまして深田です!地域の皆様や各方面の方々のお力をお借りしながら、お客様に喜んで頂ける様精一杯努めますのでよろしくお願い致します! | Contact お問い合せ先 | | TEL: 0800-603-9772 [Toll free] mobile phone ・ Also available from PHS
Caller ID is not notified
Please contact the "saw SUUMO (Sumo)"
If it does not lead, If the real estate company TEL:0800-603-9772【通話料無料】携帯電話・PHSからもご利用いただけます
発信者番号は通知されません
「SUUMO(スーモ)を見た」と問い合わせください
つながらない方、不動産会社の方は
| Building coverage, floor area ratio 建ぺい率・容積率 | | Kenpei rate: 60%, Volume ratio: 200% 建ペい率:60%、容積率:200% | Time residents 入居時期 | | Consultation 相談 | Land of the right form 土地の権利形態 | | Ownership 所有権 | Structure and method of construction 構造・工法 | | Wooden 2-story 木造2階建 | Construction 施工 | | Ltd. Idasangyo 株式会社飯田産業 | Use district 用途地域 | | One dwelling 1種住居 | Land category 地目 | | Residential land 宅地 | Overview and notices その他概要・特記事項 | | Contact Person: Shin Fukada line 担当者:深田 真行 | Company profile 会社概要 | | <Mediation> Saitama Governor (1) No. 021769 (stock) Brest Home Yubinbango330-0071 Saitama Urawa Ward City Kamikizaki 2-6-1 <仲介>埼玉県知事(1)第021769号(株)ブレストホーム〒330-0071 埼玉県さいたま市浦和区上木崎2-6-1 |
Local appearance photo現地外観写真 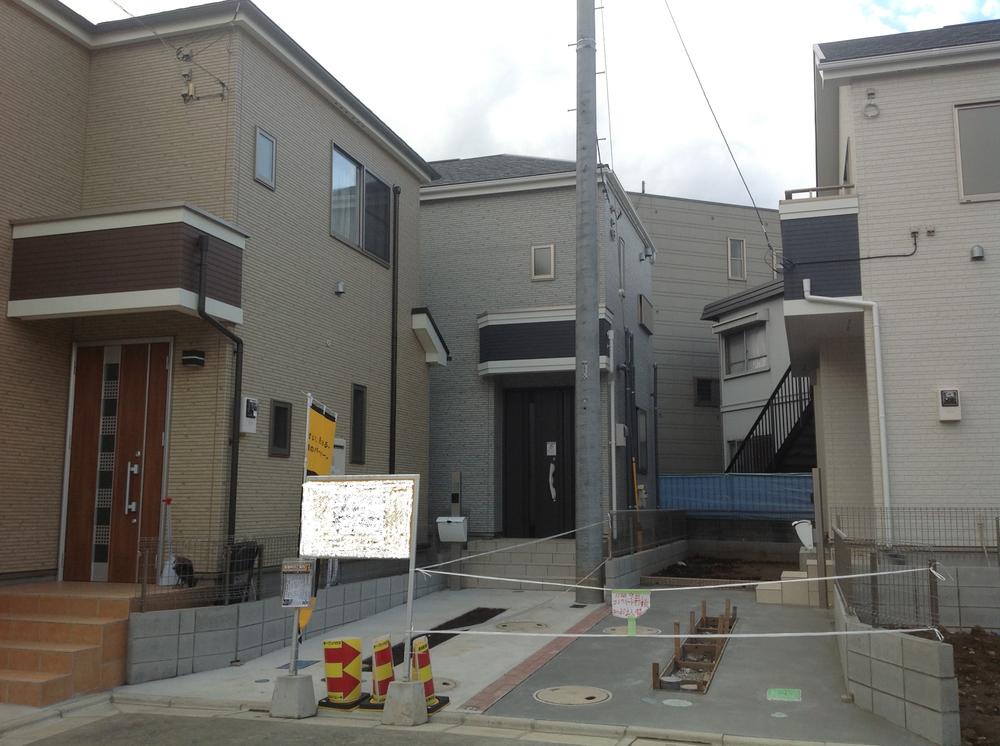 D Building
D号棟
Local photos, including front road前面道路含む現地写真 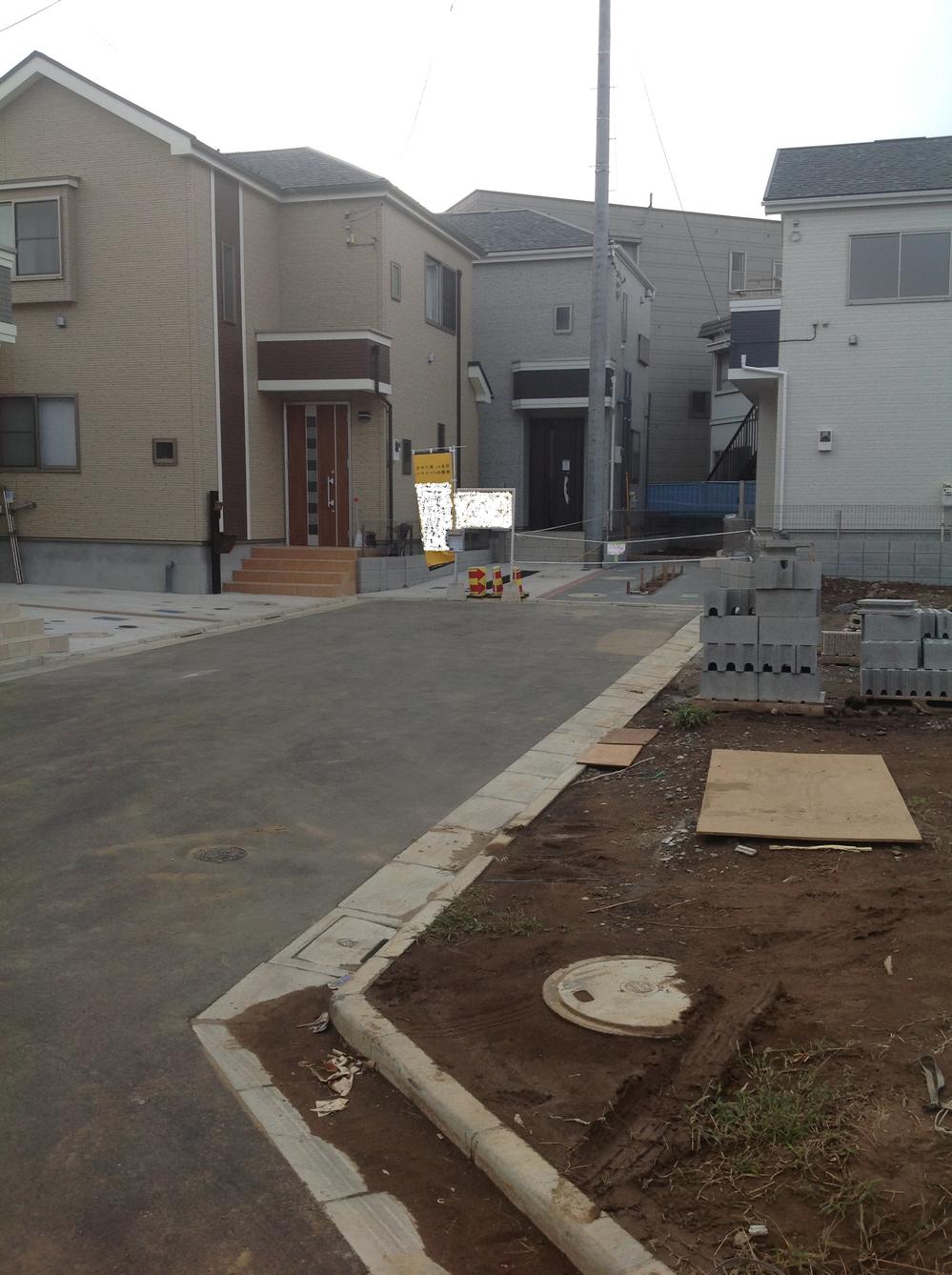 All six buildings
全6棟
Livingリビング 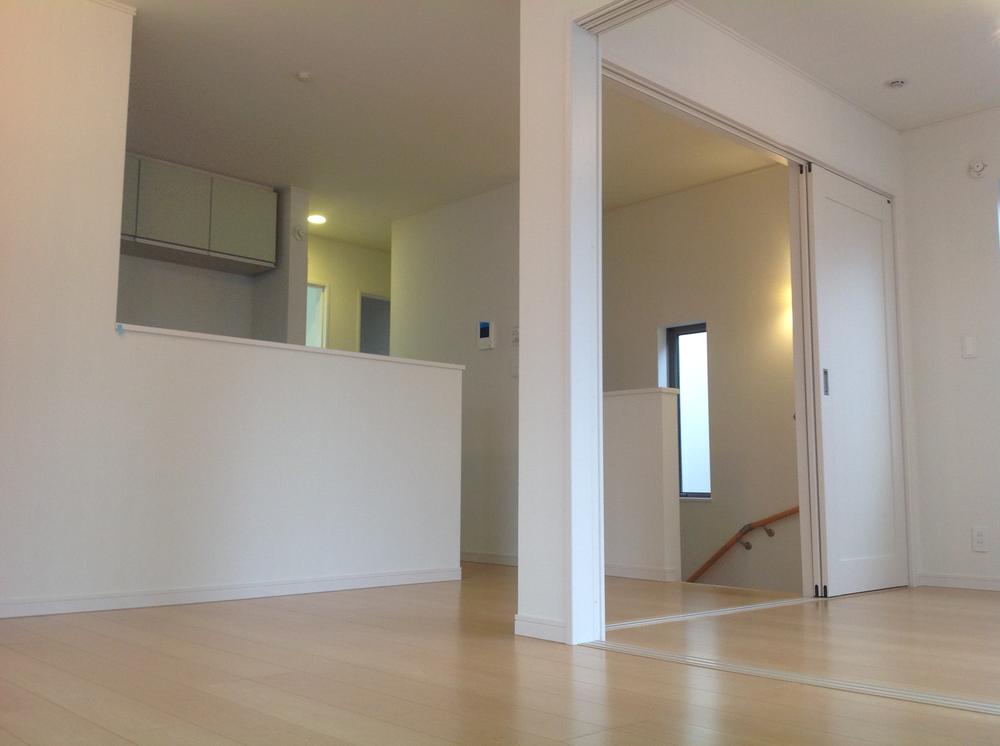 Pledge 14.12 (LDK) Pledge +4.5 (Western-style)
14.12帖(LDK)+4.5帖(洋室)
Kitchenキッチン 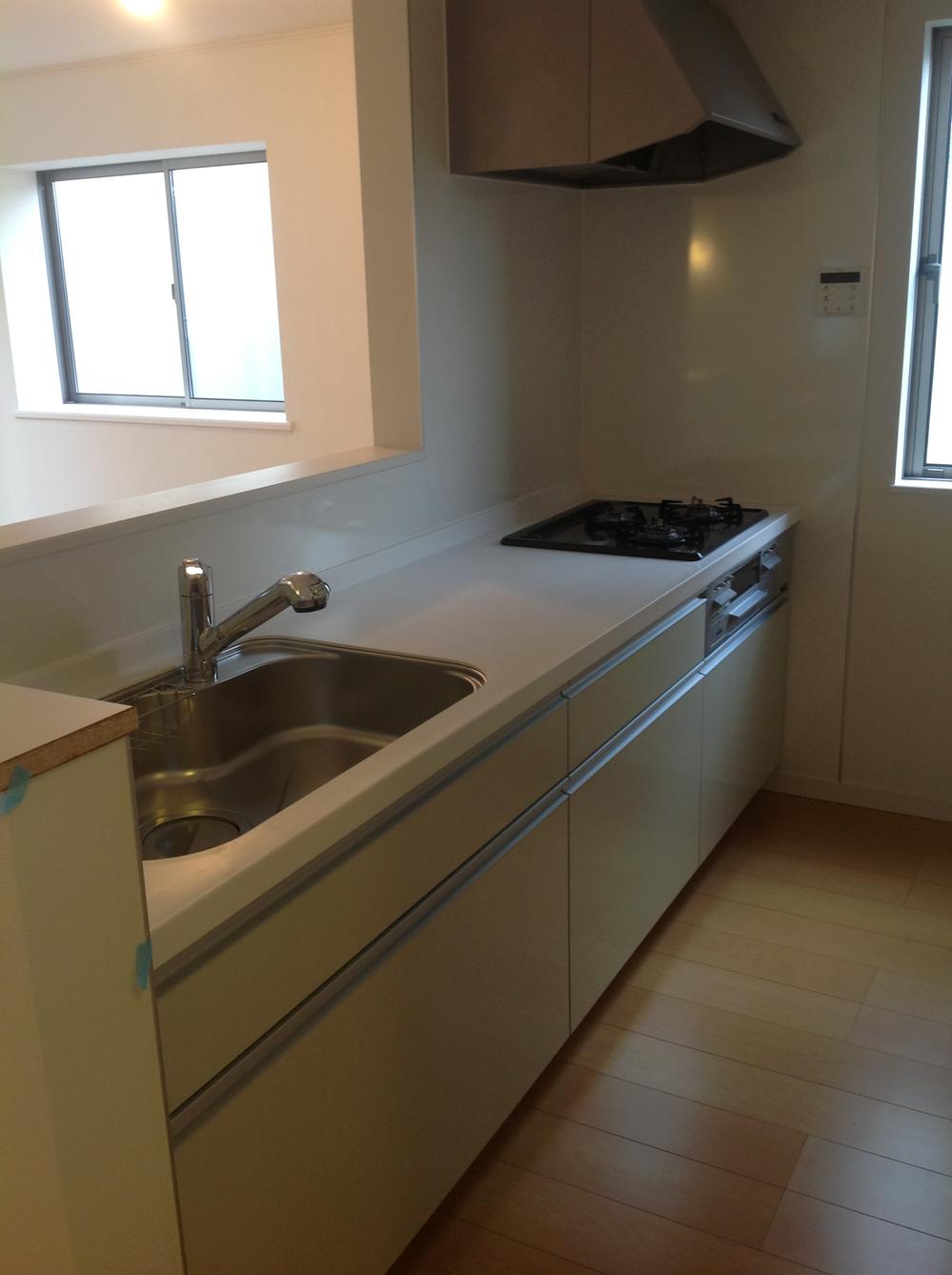 Face-to-face system Kitchen
対面システムキッチン
Local appearance photo現地外観写真 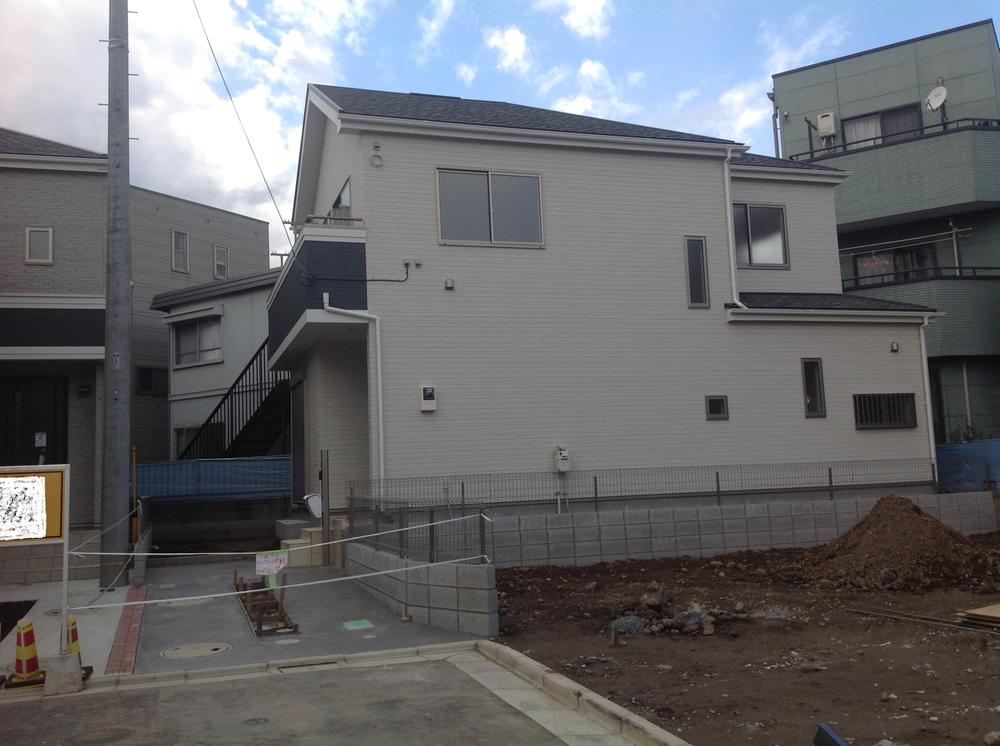 A Building
A号棟
Livingリビング 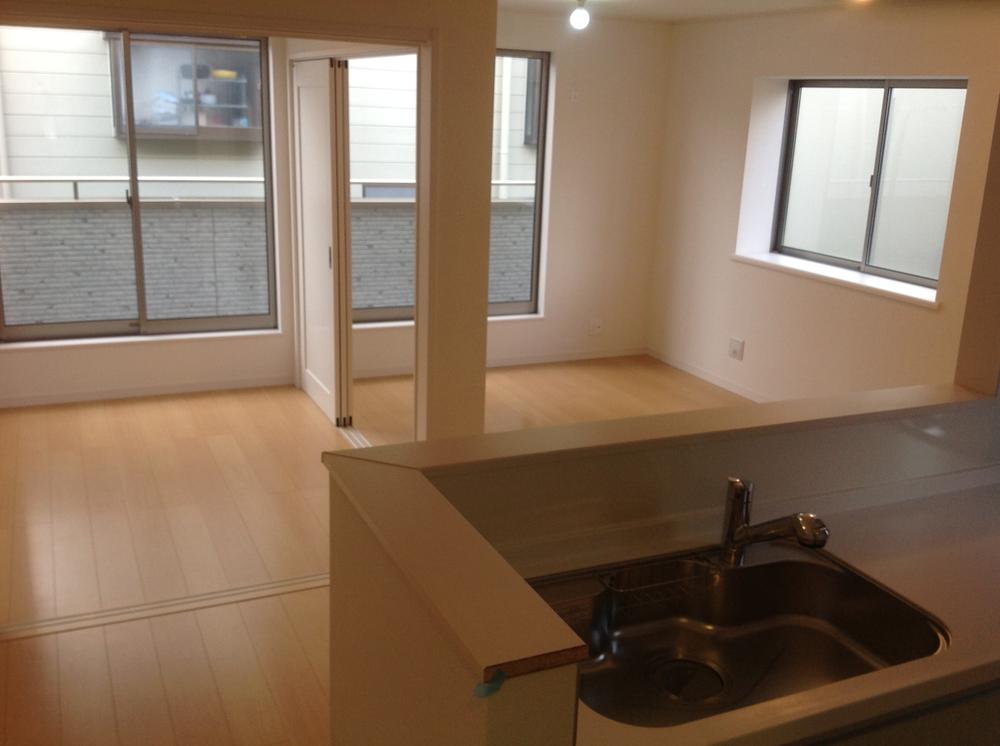 LDK good per yang
LDK陽当たり良好
Bathroom浴室 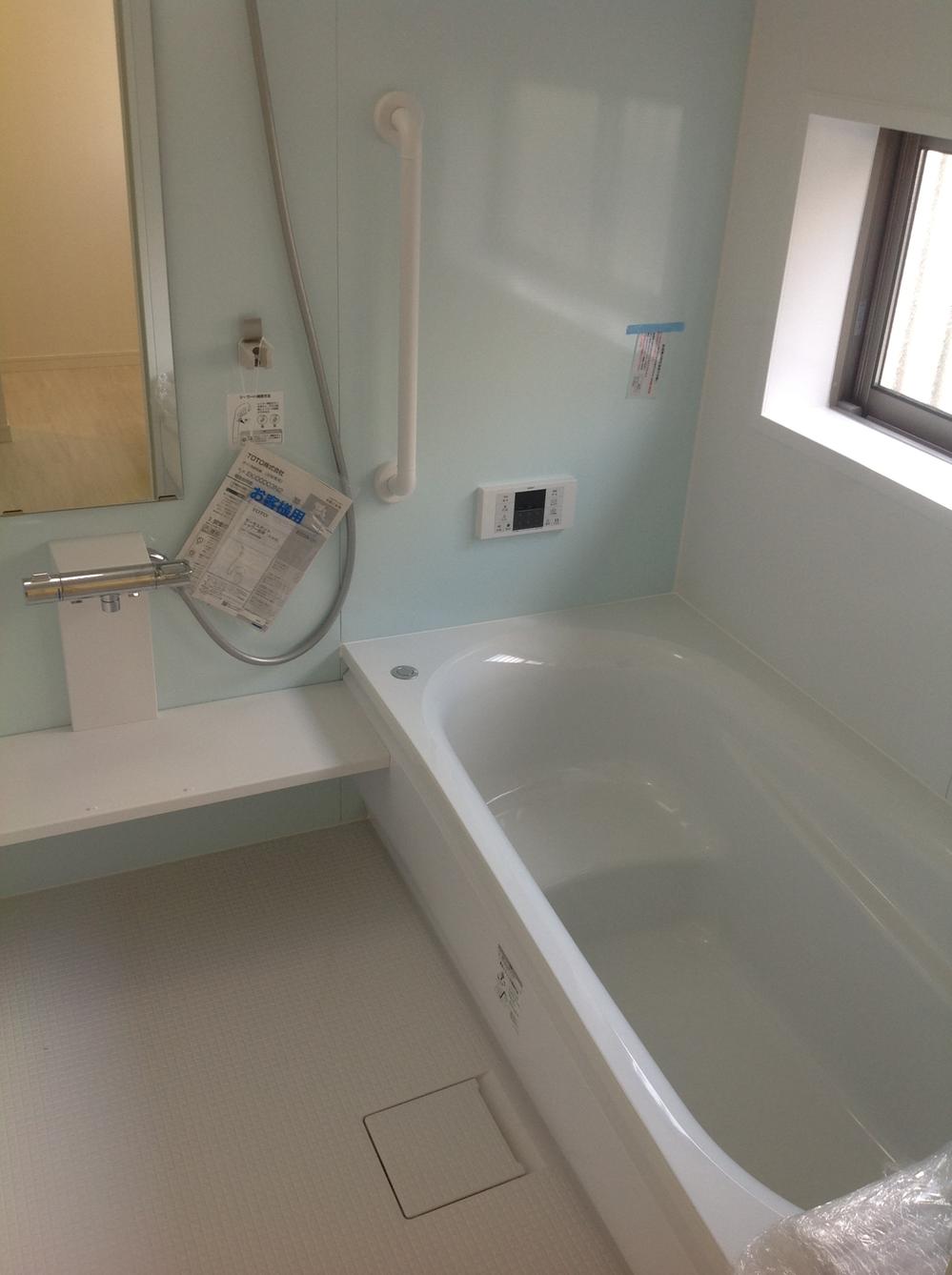 Bathroom (11 May 2013) Shooting
浴室(2013年11月)撮影
Floor plan間取り図 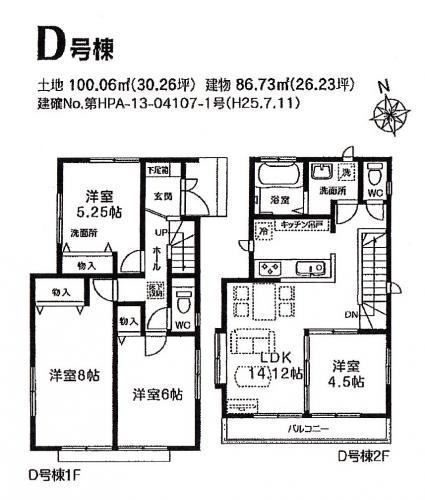 (D Building), Price 37,800,000 yen, 4LDK, Land area 100.06 sq m , Building area 86.73 sq m
(D号棟)、価格3780万円、4LDK、土地面積100.06m2、建物面積86.73m2
Non-living roomリビング以外の居室 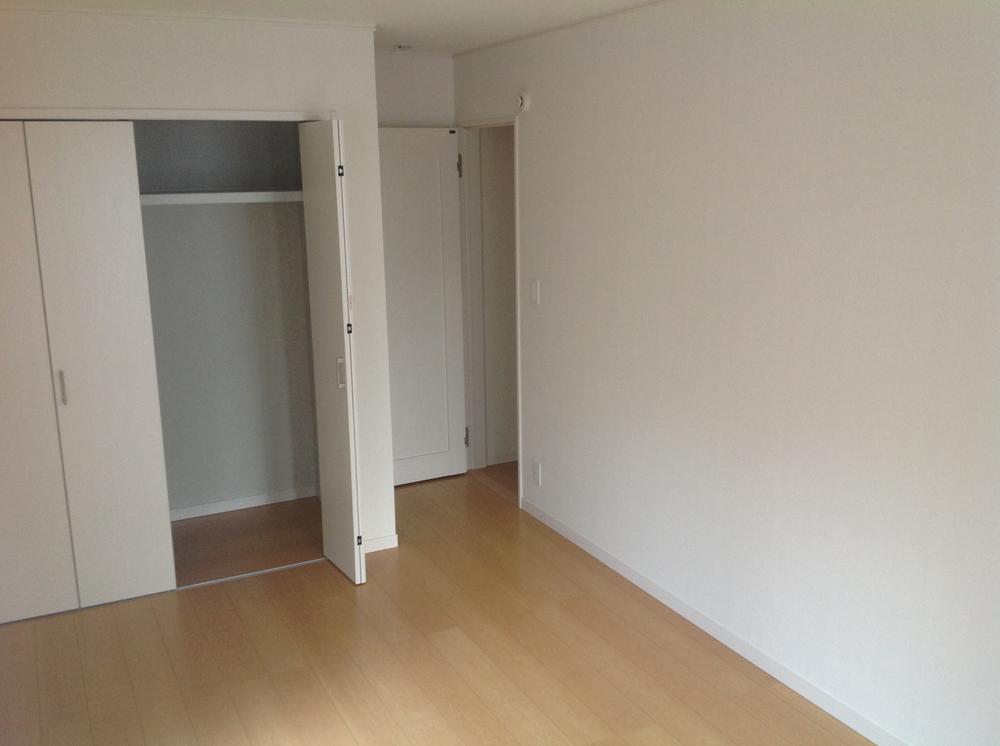 Indoor (11 May 2013) Shooting
室内(2013年11月)撮影
Entrance玄関 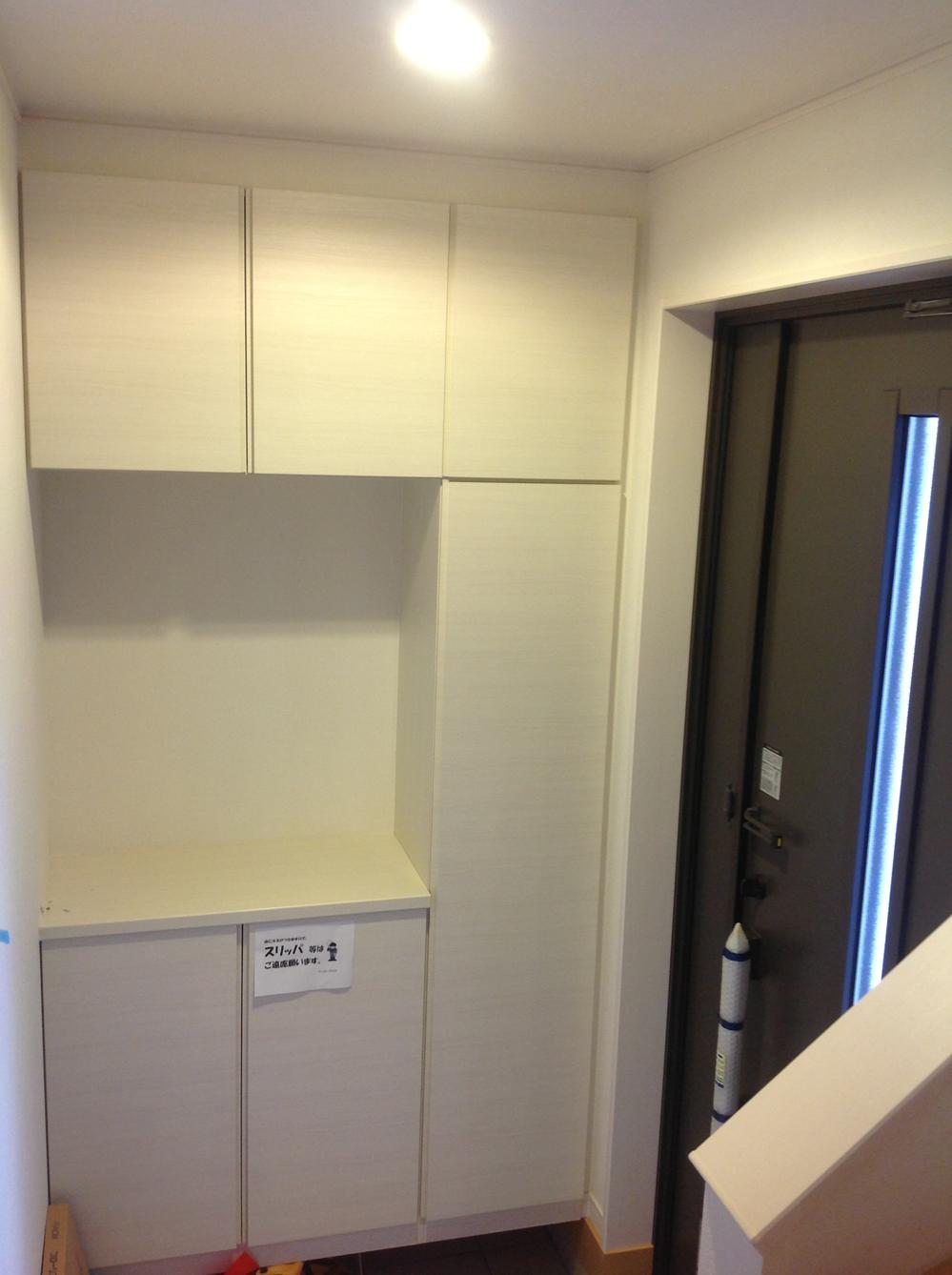 Entrance (November 2013) Shooting
玄関(2013年11月)撮影
Wash basin, toilet洗面台・洗面所 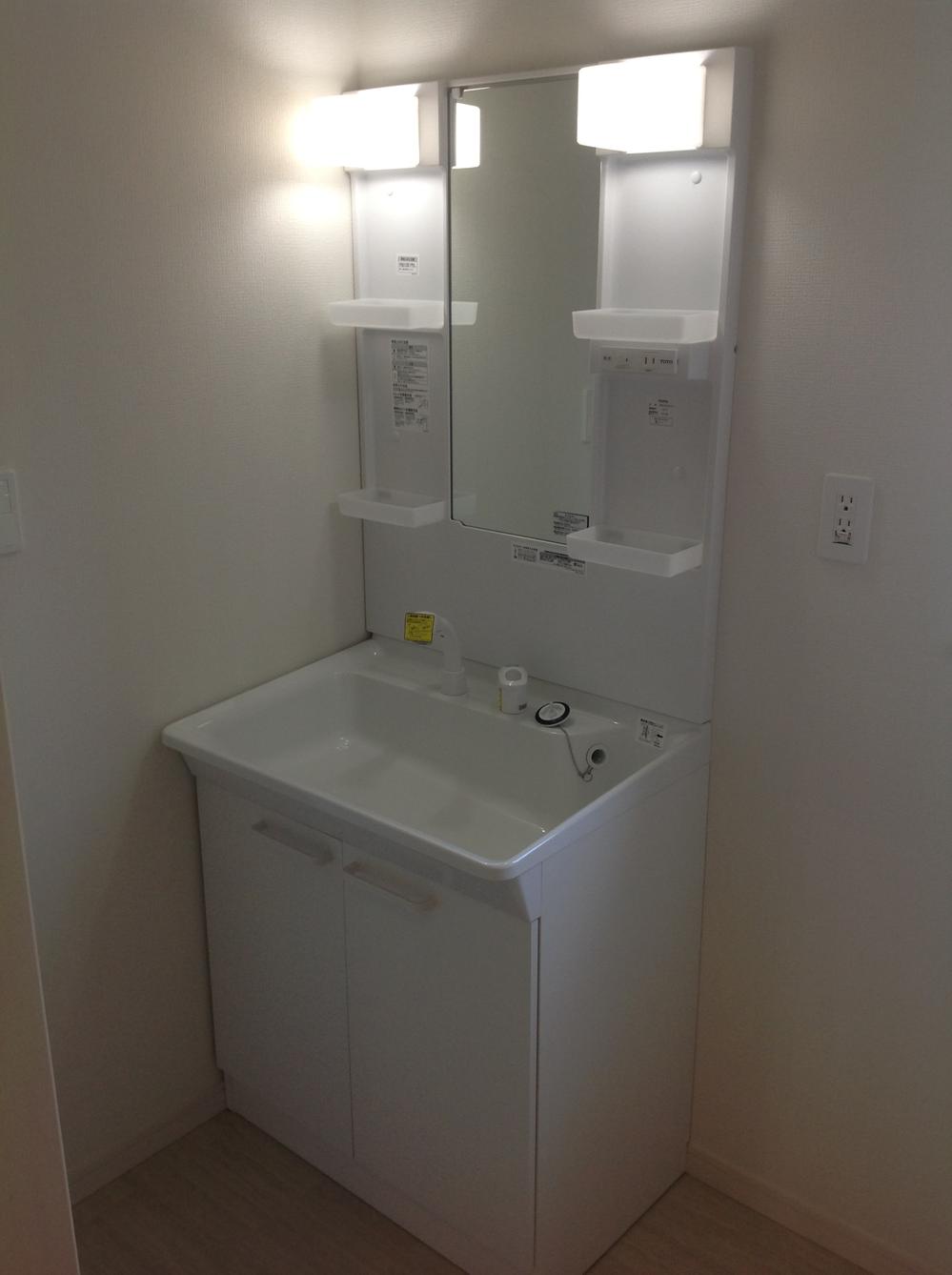 Indoor (11 May 2013) Shooting
室内(2013年11月)撮影
Toiletトイレ 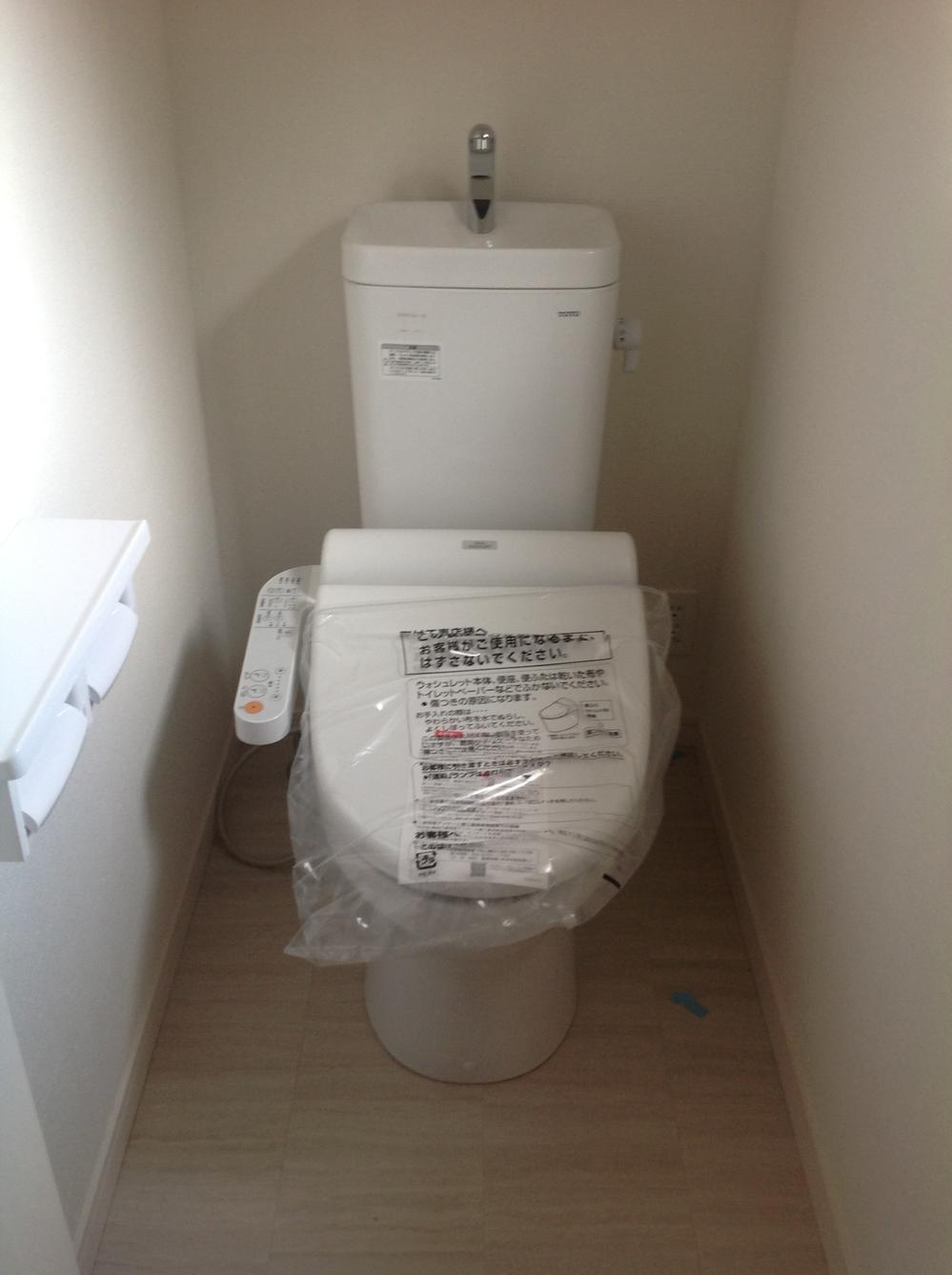 Toilet (November 2013) Shooting
トイレ(2013年11月)撮影
Parking lot駐車場 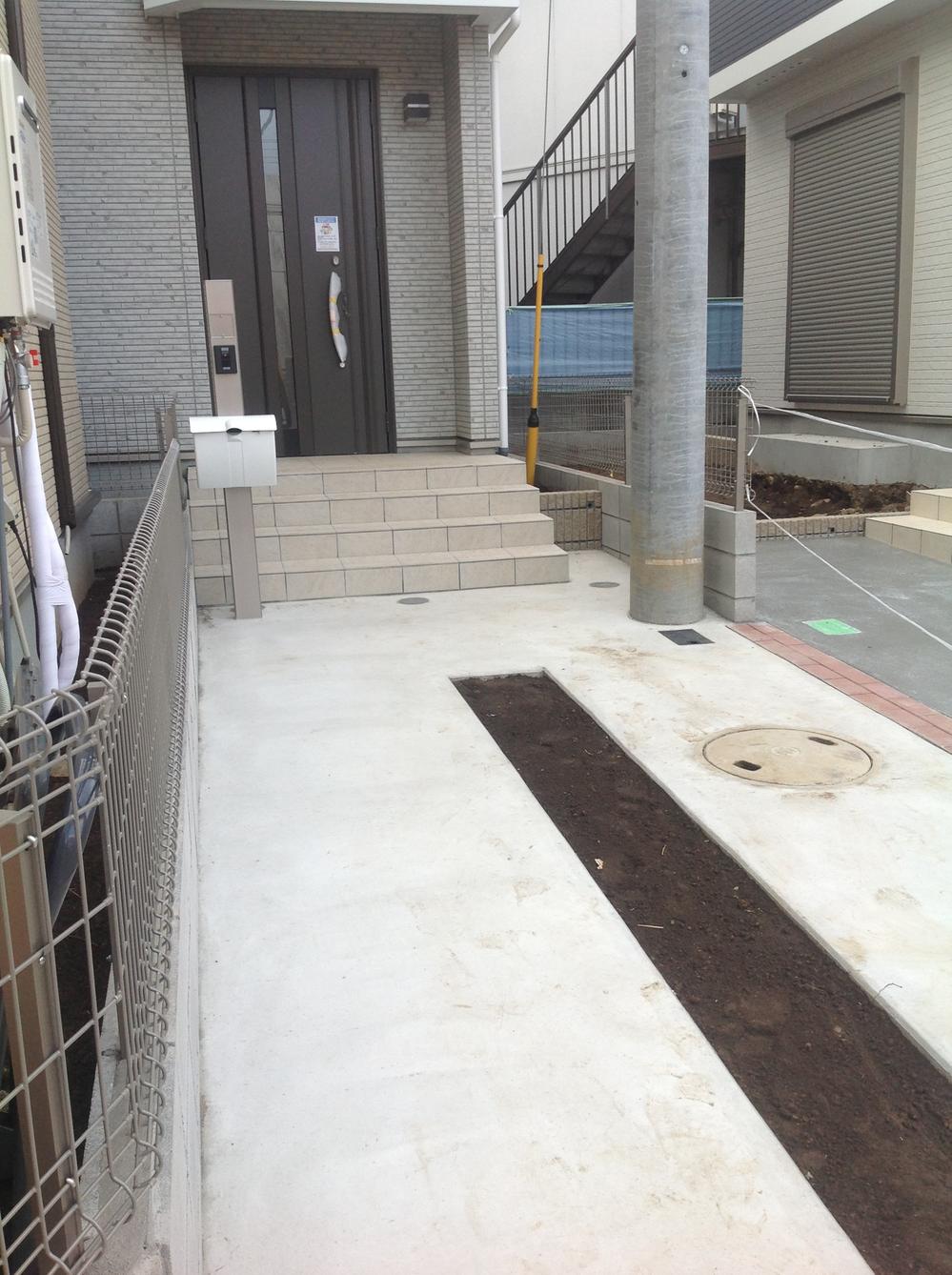 Car space one ensure
カースペース1台確保
Shopping centreショッピングセンター 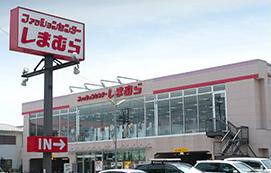 435m to the Fashion Center Shimamura Toda south shop
ファッションセンターしまむら戸田南店まで435m
Floor plan間取り図 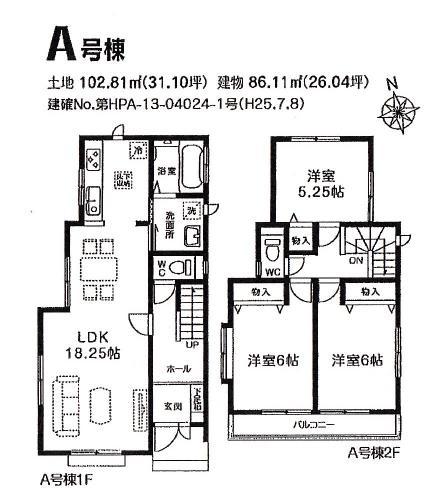 (A Building), Price 39,800,000 yen, 3LDK, Land area 102.81 sq m , Building area 86.11 sq m
(A号棟)、価格3980万円、3LDK、土地面積102.81m2、建物面積86.11m2
Non-living roomリビング以外の居室 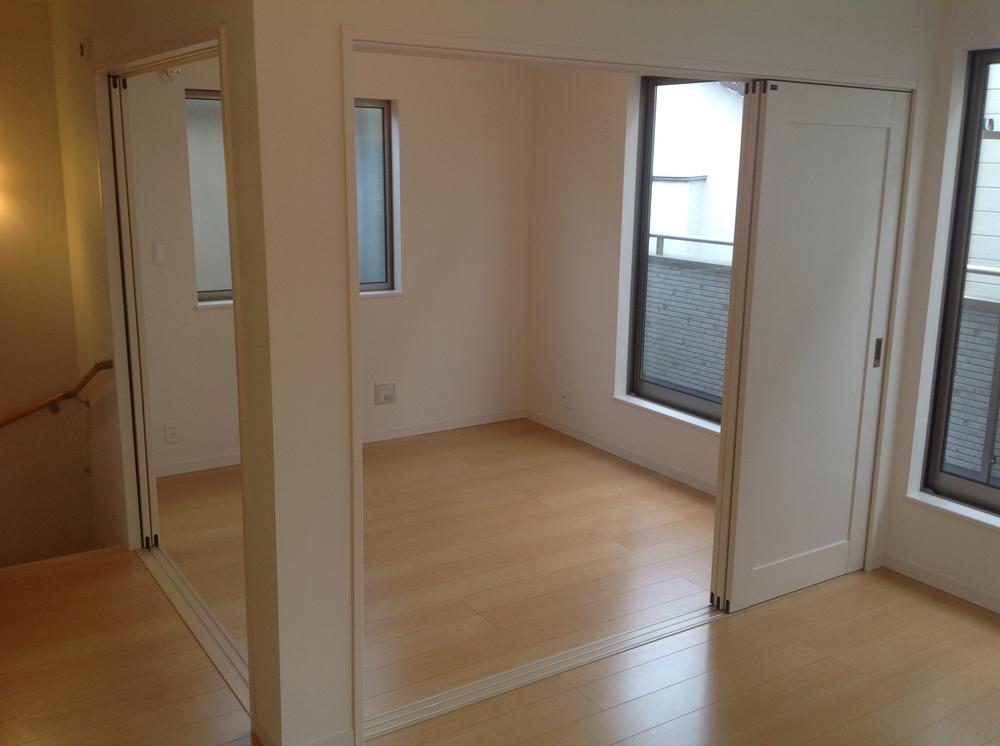 Living with the face-to-face of Western-style
リビングと対面の洋室
Supermarketスーパー 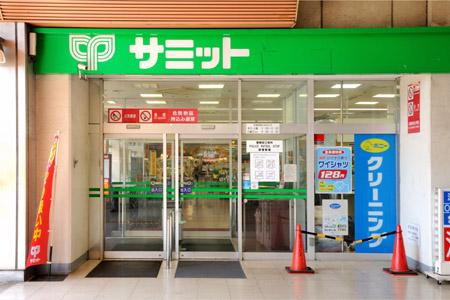 517m until the Summit store Toda-Kōen Station shop
サミットストア戸田公園駅店まで517m
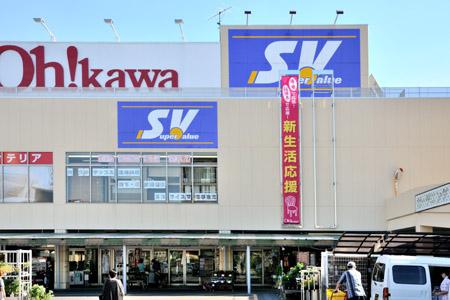 766m to Super Value Toda shop
スーパーバリュー戸田店まで766m
Drug storeドラッグストア 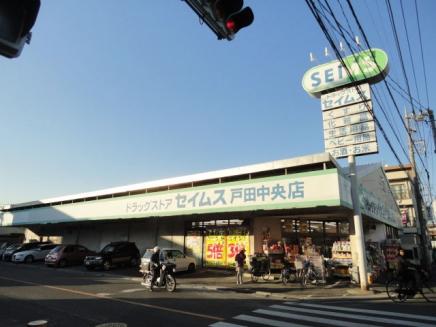 Drag Seimusu 388m until Toda Chuo
ドラッグセイムス戸田中央店まで388m
Junior high school中学校 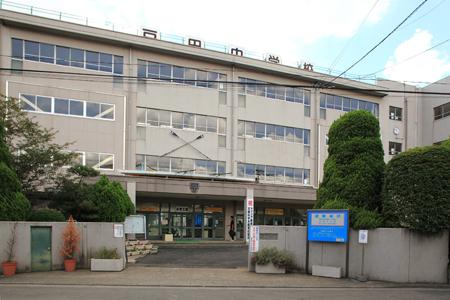 1150m until Toda Municipal Toda junior high school
戸田市立戸田中学校まで1150m
Primary school小学校 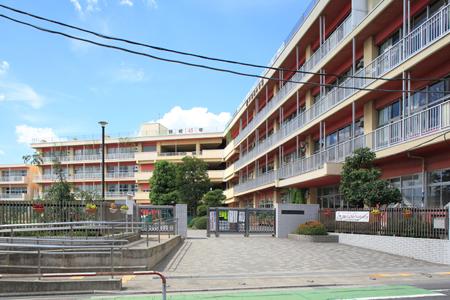 855m until Toda Municipal Toda Minami Elementary School
戸田市立戸田南小学校まで855m
Location
| 





















