New Homes » Kanto » Saitama » Toda
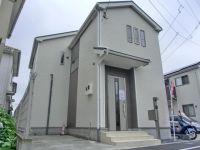 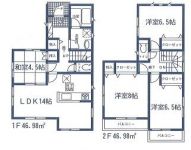
| | Toda City Prefecture 埼玉県戸田市 |
| JR Saikyo Line "Todakoen" walk 13 minutes JR埼京線「戸田公園」歩13分 |
| JR Saikyo Line good location of "Toda-Kōen Station" walk 13 minutes ☆ City gas ・ This sewage ☆ Popular counter kitchen 14 Pledge ☆ Master Bedroom 8 pledge ☆ Solar power installation housing ☆ JR埼京線「戸田公園駅」徒歩13分の好立地☆都市ガス・本下水☆人気のカウンターキッチン14帖☆主寝室8帖☆太陽光発電設置住宅☆ |
| ~ Saikyo Line ・ If you are looking properties in the Keihin Tohoku Line wayside ~ In our website, It can be super close search dated map from the new non-public information to markdown information, Facing south, System kitchen, All room storage, Flat to the station, Around traffic fewer, Shaping land, Face-to-face kitchen, 2-story, Underfloor Storage, City gas ~ 埼京線・京浜東北線沿線での物件探しなら ~ 当社ホームページでは、新規未公開情報から値下げ情報まで地図付で検索が可能スーパーが近い、南向き、システムキッチン、全居室収納、駅まで平坦、周辺交通量少なめ、整形地、対面式キッチン、2階建、床下収納、都市ガス |
Features pickup 特徴ピックアップ | | Super close / Facing south / System kitchen / All room storage / Flat to the station / Around traffic fewer / Shaping land / Face-to-face kitchen / 2-story / Underfloor Storage / City gas スーパーが近い /南向き /システムキッチン /全居室収納 /駅まで平坦 /周辺交通量少なめ /整形地 /対面式キッチン /2階建 /床下収納 /都市ガス | Price 価格 | | 35,800,000 yen 3580万円 | Floor plan 間取り | | 4LDK 4LDK | Units sold 販売戸数 | | 1 units 1戸 | Land area 土地面積 | | 100.56 sq m 100.56m2 | Building area 建物面積 | | 93.96 sq m 93.96m2 | Driveway burden-road 私道負担・道路 | | Nothing 無 | Completion date 完成時期(築年月) | | November 2013 2013年11月 | Address 住所 | | Toda City Prefecture Minami-machi 埼玉県戸田市南町 | Traffic 交通 | | JR Saikyo Line "Todakoen" walk 13 minutes
JR Saikyo Line "Toda" walk 22 minutes
Toei Mita Line "Nishidai" walk 47 minutes JR埼京線「戸田公園」歩13分
JR埼京線「戸田」歩22分
都営三田線「西台」歩47分
| Related links 関連リンク | | [Related Sites of this company] 【この会社の関連サイト】 | Contact お問い合せ先 | | TEL: 0800-602-6594 [Toll free] mobile phone ・ Also available from PHS
Caller ID is not notified
Please contact the "saw SUUMO (Sumo)"
If it does not lead, If the real estate company TEL:0800-602-6594【通話料無料】携帯電話・PHSからもご利用いただけます
発信者番号は通知されません
「SUUMO(スーモ)を見た」と問い合わせください
つながらない方、不動産会社の方は
| Time residents 入居時期 | | Consultation 相談 | Land of the right form 土地の権利形態 | | Ownership 所有権 | Structure and method of construction 構造・工法 | | Wooden 2-story 木造2階建 | Overview and notices その他概要・特記事項 | | Facilities: Public Water Supply, This sewage, City gas, Building confirmation number: 13UDI121W01931, Parking: car space 設備:公営水道、本下水、都市ガス、建築確認番号:13UDI121W01931、駐車場:カースペース | Company profile 会社概要 | | <Mediation> Saitama Governor (1) No. 022253 (Ltd.) Qualia home Yubinbango338-0821 Saitama Sakura-ku Yamakubo 2-8-8 <仲介>埼玉県知事(1)第022253号(株)クオリアホーム〒338-0821 埼玉県さいたま市桜区山久保2-8-8 |
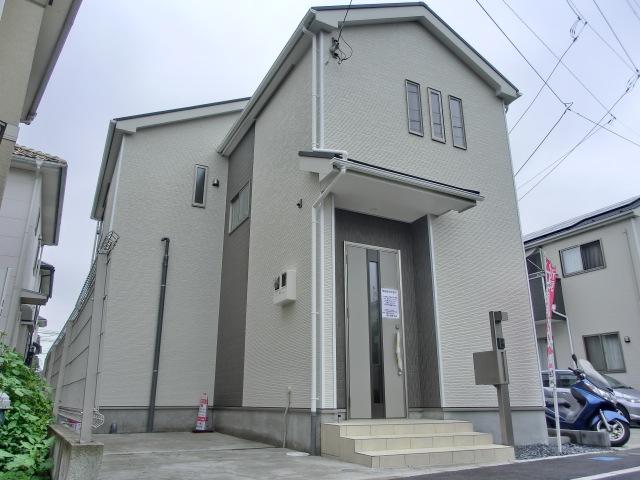 Same specifications photos (appearance)
同仕様写真(外観)
Floor plan間取り図 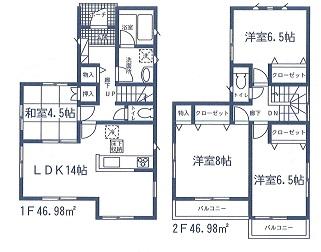 35,800,000 yen, 4LDK, Land area 100.56 sq m , Building area 93.96 sq m
3580万円、4LDK、土地面積100.56m2、建物面積93.96m2
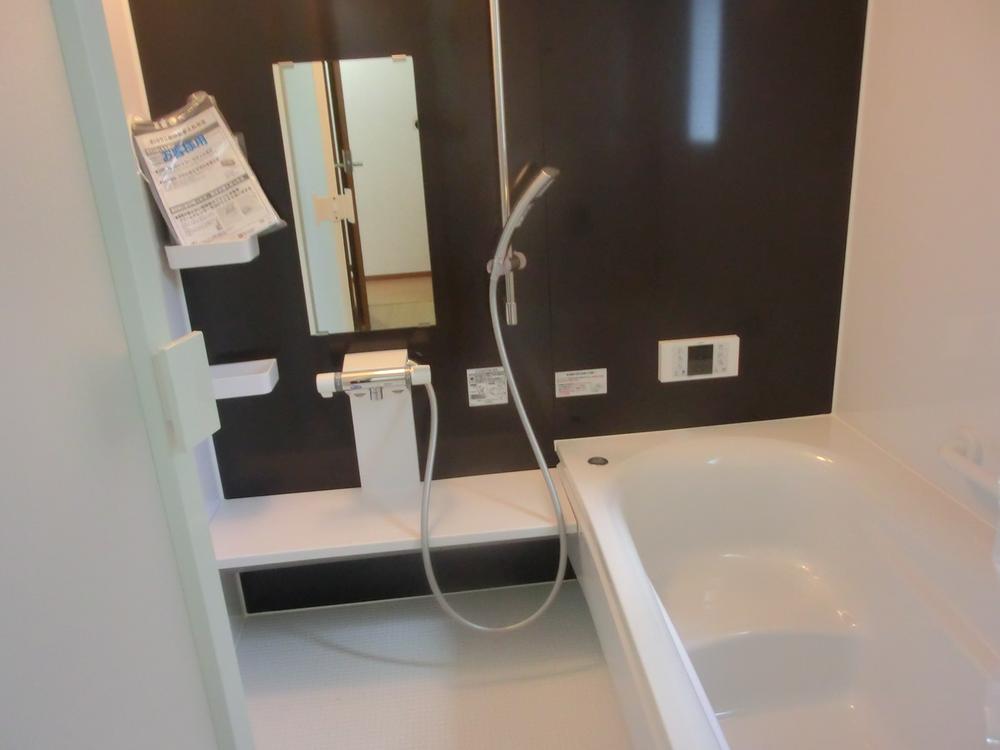 Same specifications photo (bathroom)
同仕様写真(浴室)
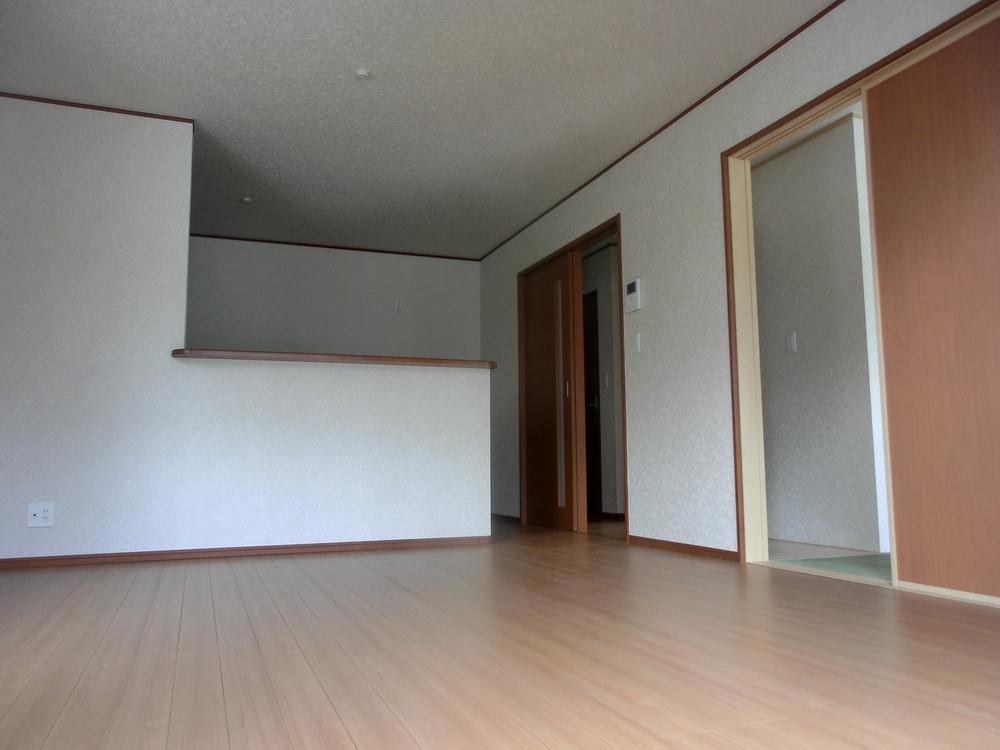 Same specifications photos (living)
同仕様写真(リビング)
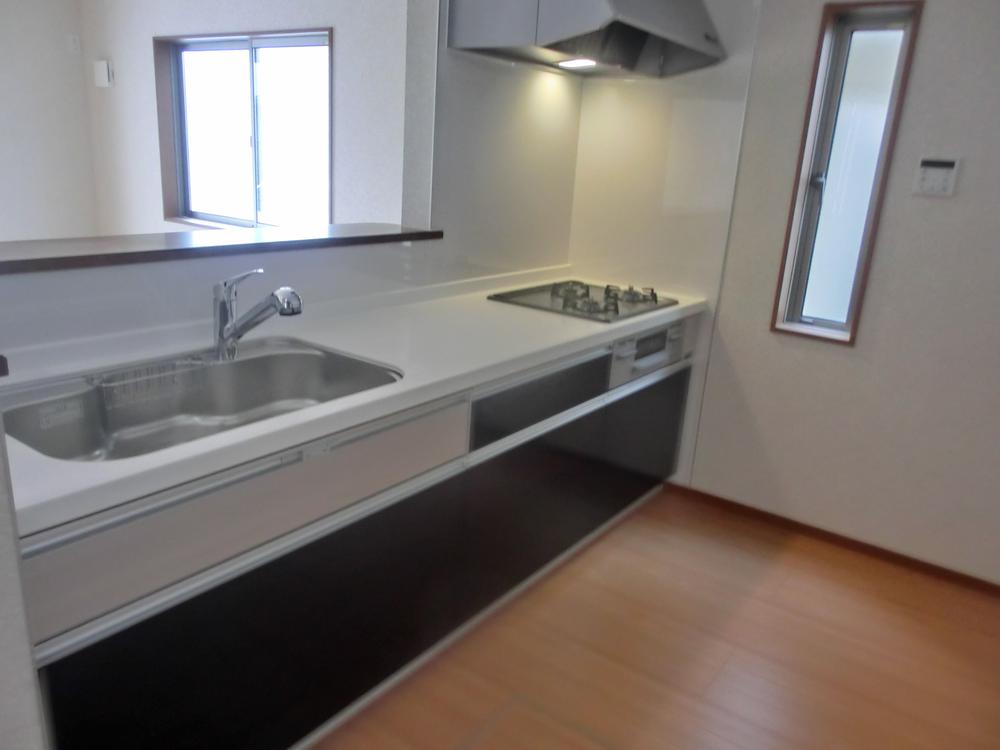 Kitchen
キッチン
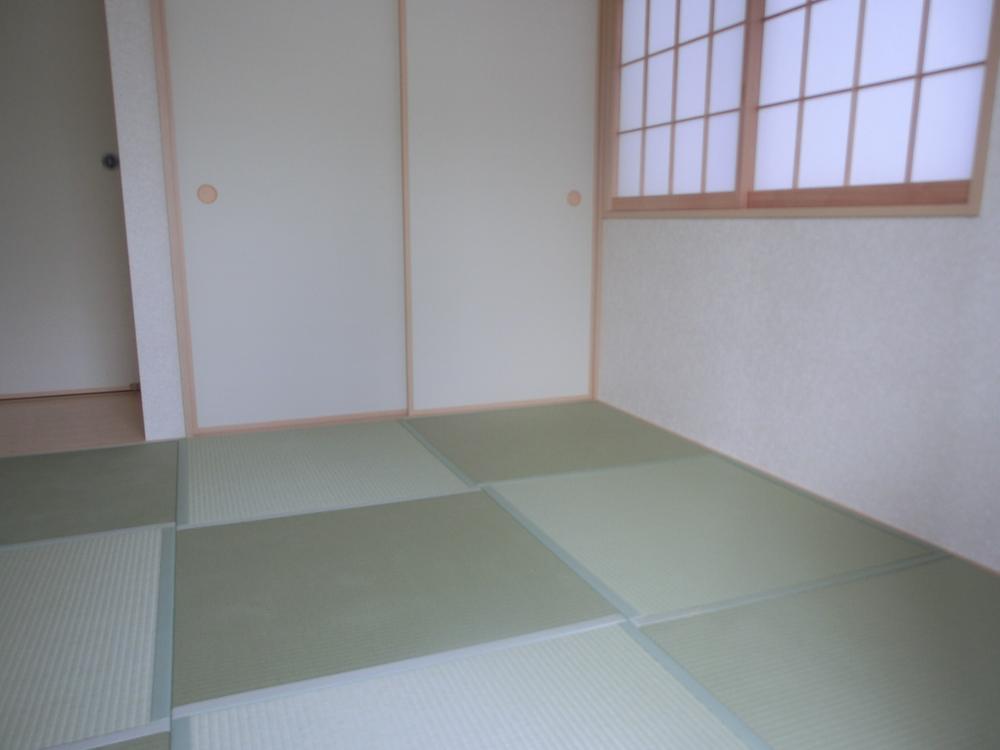 Other
その他
Location
|







