New Homes » Kanto » Saitama » Toda
 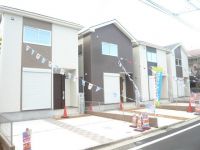
| | Toda City Prefecture 埼玉県戸田市 |
| JR Saikyo Line "Toda" walk 8 minutes JR埼京線「戸田」歩8分 |
| ~ Luxury live in Kamitoda ~ All buildings more than 35 square meters! Two car space, Good housing per yang bright your garden on the south side. ◆ The completed, It is immediately possible preview ◆ Storage is abundant ~ 上戸田に住まう贅沢 ~ 全棟35坪以上!カースペース2台、南側に明るいお庭付きの陽当たり良好住宅です。◆完成済み、すぐに内覧可能です ◆収納豊富です |
| Pre-ground survey, Parking two Allowed, Immediate Available, 2 along the line more accessible, Super close, Facing south, System kitchen, Yang per good, All room storage, Flat to the station, A quiet residential area, LDK15 tatami mats or more, Around traffic fewer, Or more before road 6mese-style room, Shaping land, Washbasin with shower, Face-to-face kitchen, Barrier-free, Toilet 2 places, Bathroom 1 tsubo or more, 2-story, Double-glazing, Nantei, Underfloor Storage, The window in the bathroom, Ventilation good, Good view, City gas 地盤調査済、駐車2台可、即入居可、2沿線以上利用可、スーパーが近い、南向き、システムキッチン、陽当り良好、全居室収納、駅まで平坦、閑静な住宅地、LDK15畳以上、周辺交通量少なめ、前道6m以上、和室、整形地、シャワー付洗面台、対面式キッチン、バリアフリー、トイレ2ヶ所、浴室1坪以上、2階建、複層ガラス、南庭、床下収納、浴室に窓、通風良好、眺望良好、都市ガス |
Features pickup 特徴ピックアップ | | Pre-ground survey / Parking two Allowed / Immediate Available / 2 along the line more accessible / Super close / Facing south / System kitchen / Yang per good / All room storage / Flat to the station / A quiet residential area / LDK15 tatami mats or more / Around traffic fewer / Or more before road 6m / Japanese-style room / Shaping land / Washbasin with shower / Face-to-face kitchen / Barrier-free / Toilet 2 places / Bathroom 1 tsubo or more / 2-story / Double-glazing / Nantei / Underfloor Storage / The window in the bathroom / Ventilation good / Good view / City gas 地盤調査済 /駐車2台可 /即入居可 /2沿線以上利用可 /スーパーが近い /南向き /システムキッチン /陽当り良好 /全居室収納 /駅まで平坦 /閑静な住宅地 /LDK15畳以上 /周辺交通量少なめ /前道6m以上 /和室 /整形地 /シャワー付洗面台 /対面式キッチン /バリアフリー /トイレ2ヶ所 /浴室1坪以上 /2階建 /複層ガラス /南庭 /床下収納 /浴室に窓 /通風良好 /眺望良好 /都市ガス | Price 価格 | | 42,800,000 yen 4280万円 | Floor plan 間取り | | 4LDK 4LDK | Units sold 販売戸数 | | 3 units 3戸 | Land area 土地面積 | | 116.2 sq m ~ 117.48 sq m (35.15 tsubo ~ 35.53 square meters) 116.2m2 ~ 117.48m2(35.15坪 ~ 35.53坪) | Building area 建物面積 | | 99.78 sq m ・ 105.99 sq m (30.18 tsubo ・ 32.06 square meters) 99.78m2・105.99m2(30.18坪・32.06坪) | Completion date 完成時期(築年月) | | In late August 2013 2013年8月下旬 | Address 住所 | | Toda City Prefecture Kamitoda 4-7 埼玉県戸田市上戸田4-7 | Traffic 交通 | | JR Saikyo Line "Toda" walk 8 minutes
JR Saikyo Line "Todakoen" walk 16 minutes
JR Keihin Tohoku Line "bracken" walk 26 minutes JR埼京線「戸田」歩8分
JR埼京線「戸田公園」歩16分
JR京浜東北線「蕨」歩26分
| Related links 関連リンク | | [Related Sites of this company] 【この会社の関連サイト】 | Person in charge 担当者より | | Rep Igari Tomokazu Age: 30 Daigyokai experience: confidence Ali to 10 years in Saitama Prefecture, south property knowledge of the area. Please visit us in the carefree feeling. 担当者猪狩 智一年齢:30代業界経験:10年埼玉県南エリアの物件知識には自信アリ。気楽な気持ちでご来店下さい。 | Contact お問い合せ先 | | TEL: 0800-603-1338 [Toll free] mobile phone ・ Also available from PHS
Caller ID is not notified
Please contact the "saw SUUMO (Sumo)"
If it does not lead, If the real estate company TEL:0800-603-1338【通話料無料】携帯電話・PHSからもご利用いただけます
発信者番号は通知されません
「SUUMO(スーモ)を見た」と問い合わせください
つながらない方、不動産会社の方は
| Most price range 最多価格帯 | | 42 million yen (3 units) 4200万円台(3戸) | Building coverage, floor area ratio 建ぺい率・容積率 | | Kenpei rate: 60%, Volume ratio: 200% 建ペい率:60%、容積率:200% | Time residents 入居時期 | | Immediate available 即入居可 | Land of the right form 土地の権利形態 | | Ownership 所有権 | Structure and method of construction 構造・工法 | | Wooden 2-story (framing method) 木造2階建(軸組工法) | Use district 用途地域 | | One dwelling 1種住居 | Land category 地目 | | Residential land 宅地 | Overview and notices その他概要・特記事項 | | Contact: Igari Tomokazu 担当者:猪狩 智一 | Company profile 会社概要 | | <Mediation> Saitama Governor (10) Article 008812 No. Century 21 Ltd. Nikken Ju販 Yubinbango335-0034 Toda City Prefecture Sasame 1-15-10 <仲介>埼玉県知事(10)第008812号センチュリー21(株)ニッケン住販〒335-0034 埼玉県戸田市笹目1-15-10 |
Local appearance photo現地外観写真 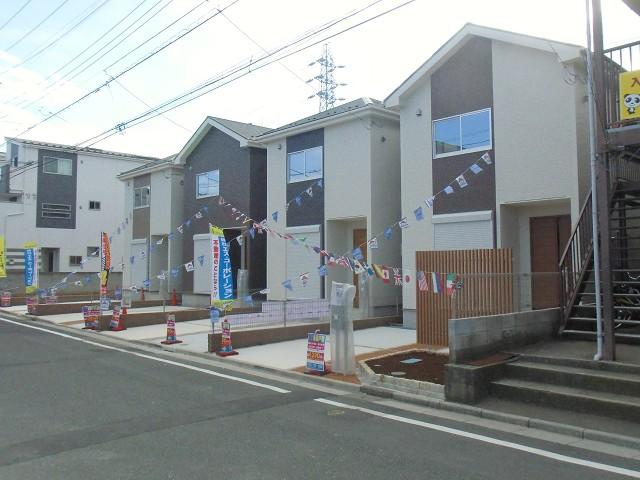 Was building completed. It is immediately possible preview. Spread is a quiet residential area in the surrounding area, Is a living environment that can be relieved to calm.
建物完成しました。すぐに内覧可能です。周辺には閑静な住宅街が広がり、落ち着いて安心できる住環境です。
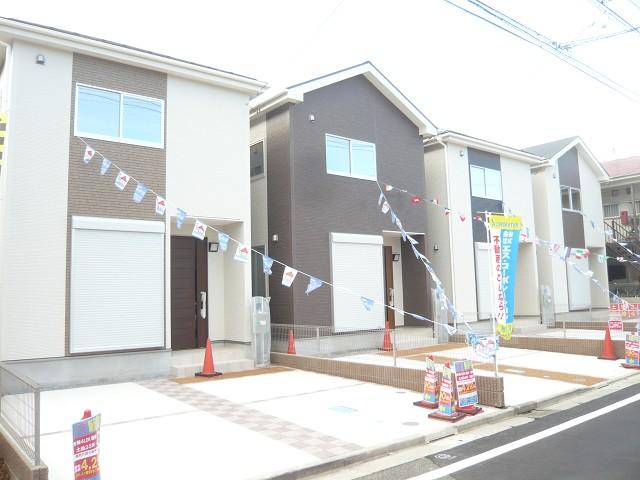 Will welcome you with a nice decoration.
素敵な飾りつけでお客様をお出迎えします。
Livingリビング 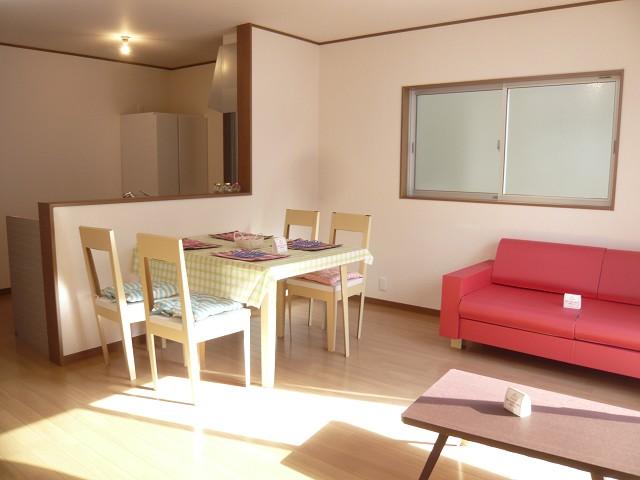 3 Building living drenched the warm light from the south. Next to the kitchen was set up service storage.
南側から暖かな光が降り注ぐ3号棟リビング。キッチンの横にはサービス収納を設置しました。
Floor plan間取り図 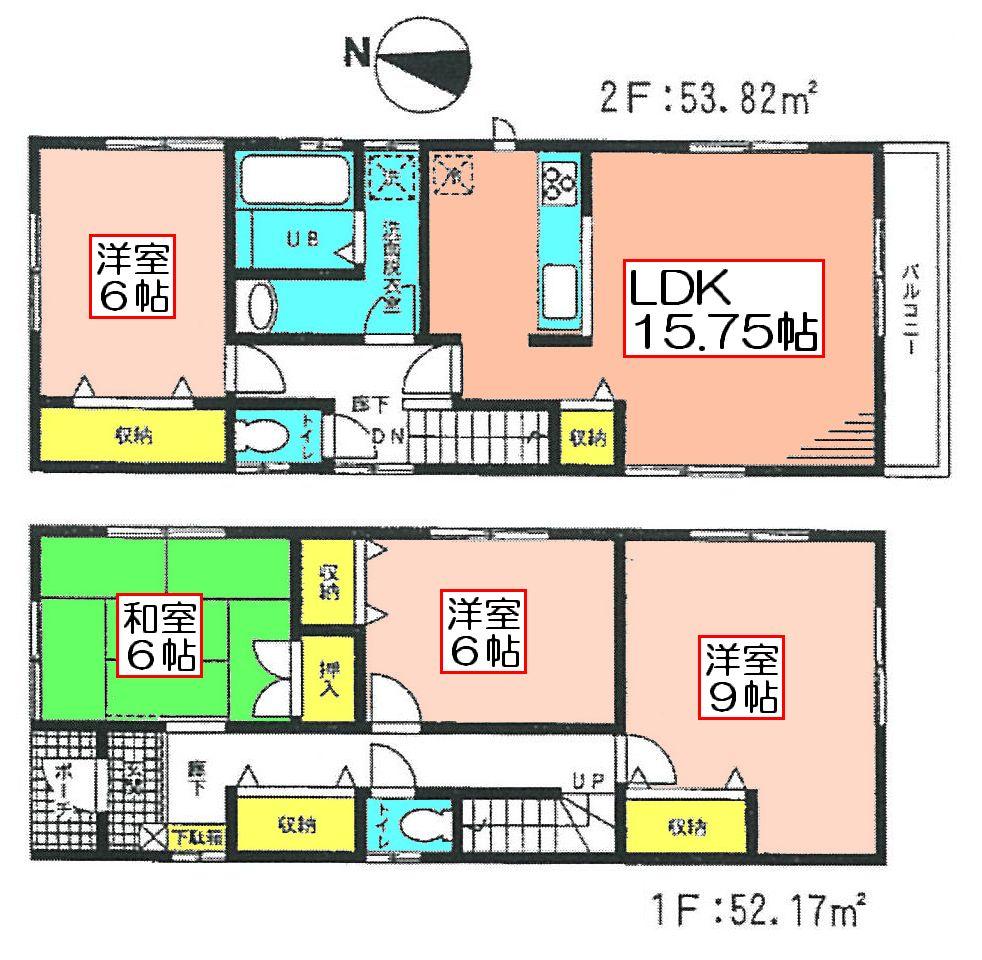 (Building 2), Price 42,800,000 yen, 4LDK, Land area 117.48 sq m , Building area 105.99 sq m
(2号棟)、価格4280万円、4LDK、土地面積117.48m2、建物面積105.99m2
Livingリビング 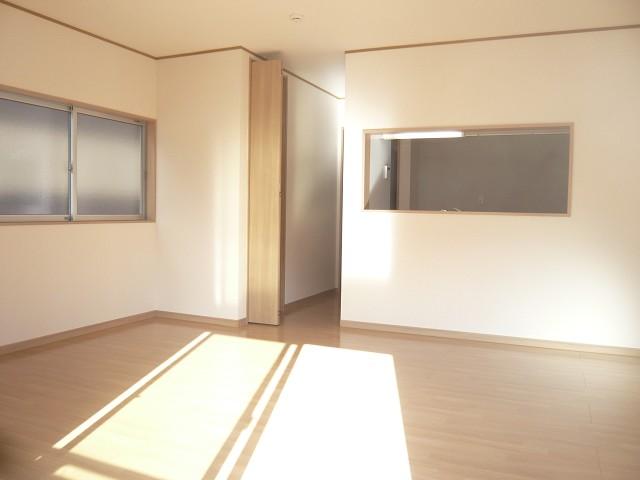 4 Building, Large and bright living room.
4号棟、広く明るいリビング。
Bathroom浴室 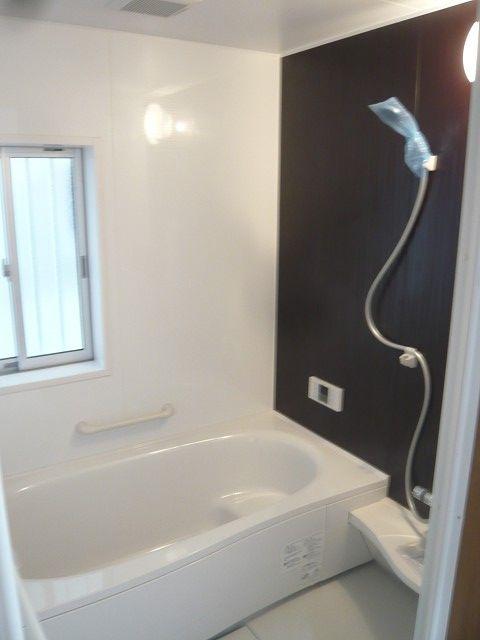 Brightly, It is a clean bathroom. Ventilation with windows is also a breeze.
明るく、清潔感ある浴室です。窓付きで換気も楽々です。
Kitchenキッチン 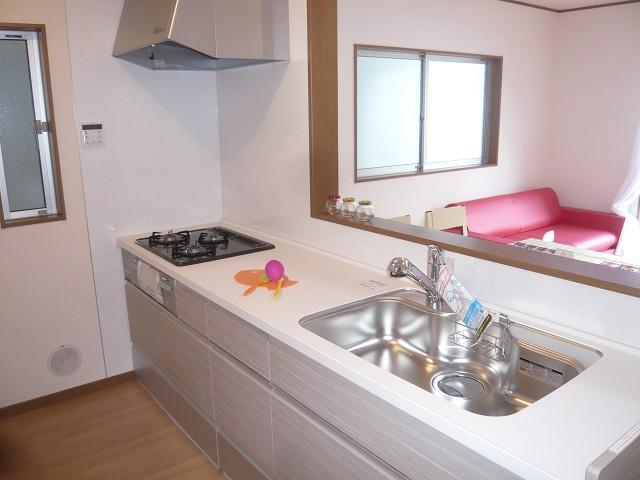 Building 3, Popular counter kitchen. Spread the conversation of family.
3号棟、人気のカウンターキッチン。家族の会話が広がります。
Non-living roomリビング以外の居室 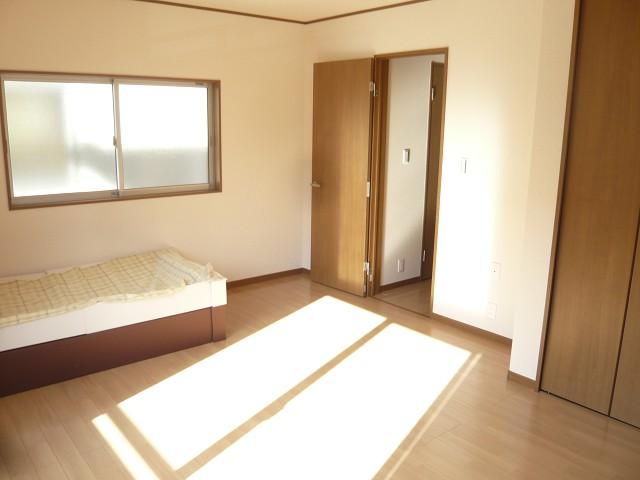 Building 3 Master Bedroom. Spacious and finished with a 9.5 Pledge of relaxing space.
3号棟主寝室。広々9.5帖のリラックスできる空間に仕上げました。
Wash basin, toilet洗面台・洗面所 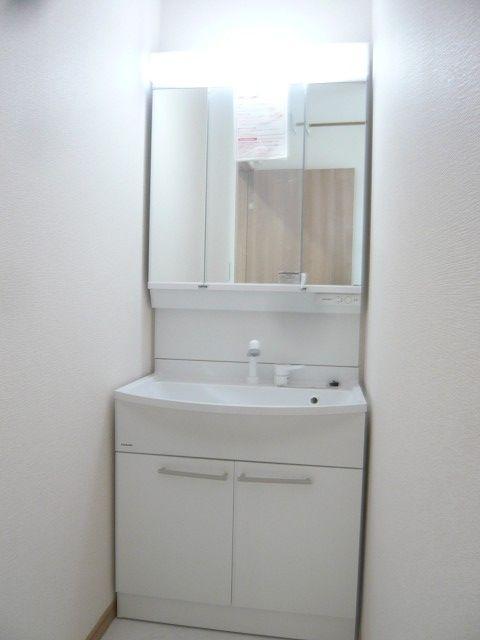 Vanity with a white clean. The back of the mirror has become a storage space.
白く清潔感ある洗面化粧台。鏡の裏は収納スペースになっています。
Receipt収納 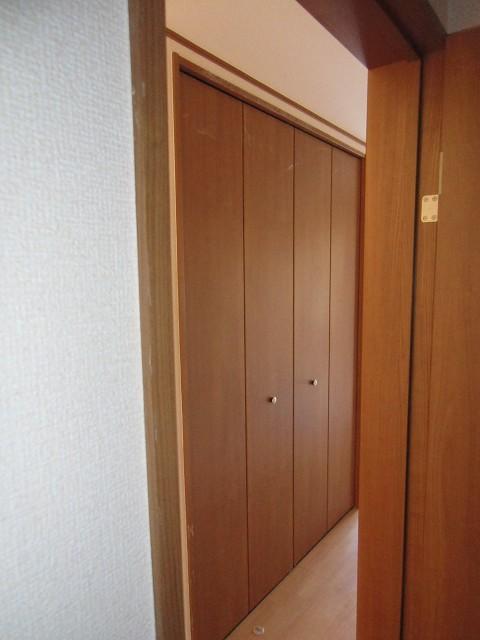 2, 4 is installed services housed in the first floor corridor part of the Building.
2、4号棟の1階廊下部分に設置したサービス収納です。
Local photos, including front road前面道路含む現地写真 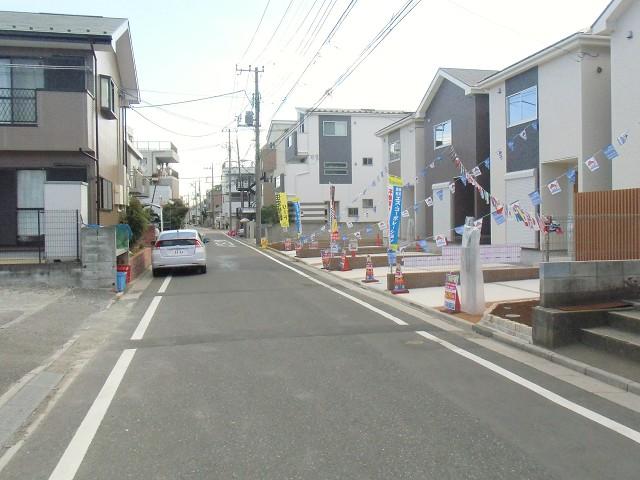 It is less the front road of traffic.
交通量の少ない前面道路です。
Garden庭 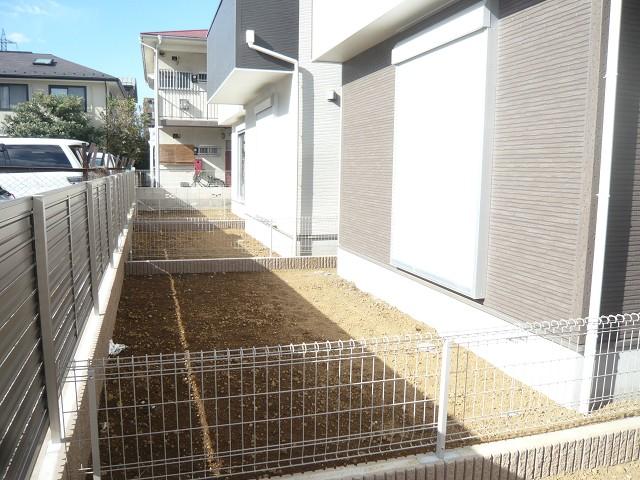 Provided on the south side, Widely bright garden. Gardening course, Dominating is likely also as a space to play is child.
南側に設けた、広く明るいお庭です。ガーデニングはもちろん、お子様が遊べるスペースとしても活躍しそうです。
Parking lot駐車場 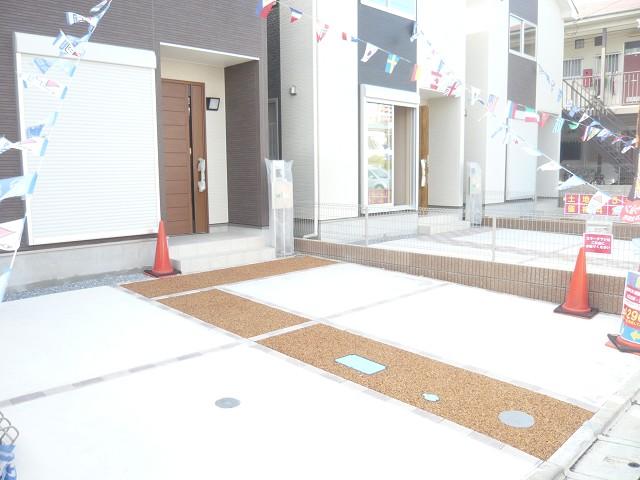 It is a photograph of the front door around and parking. Two happy car space.
玄関回りと駐車場の写真です。うれしいカースペース2台。
Station駅 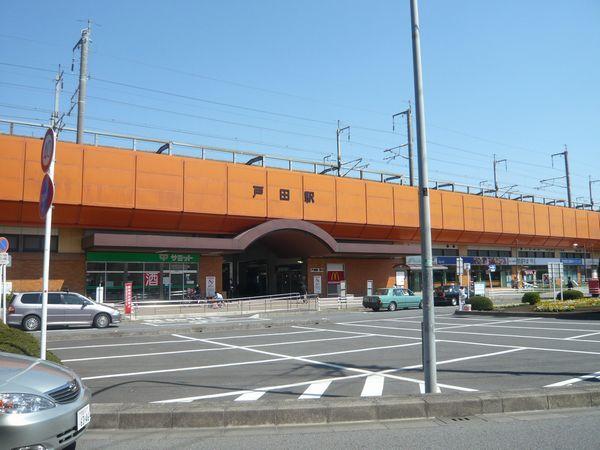 JR Saikyo Line ・ Will be available in an 8-minute walk the 600m Toda Station to Toda Station. Toda-Kōen Station is also available in a 16-minute walk.
JR埼京線・戸田駅まで600m 戸田駅を徒歩8分でご利用になれます。戸田公園駅も徒歩16分で利用可能です。
The entire compartment Figure全体区画図 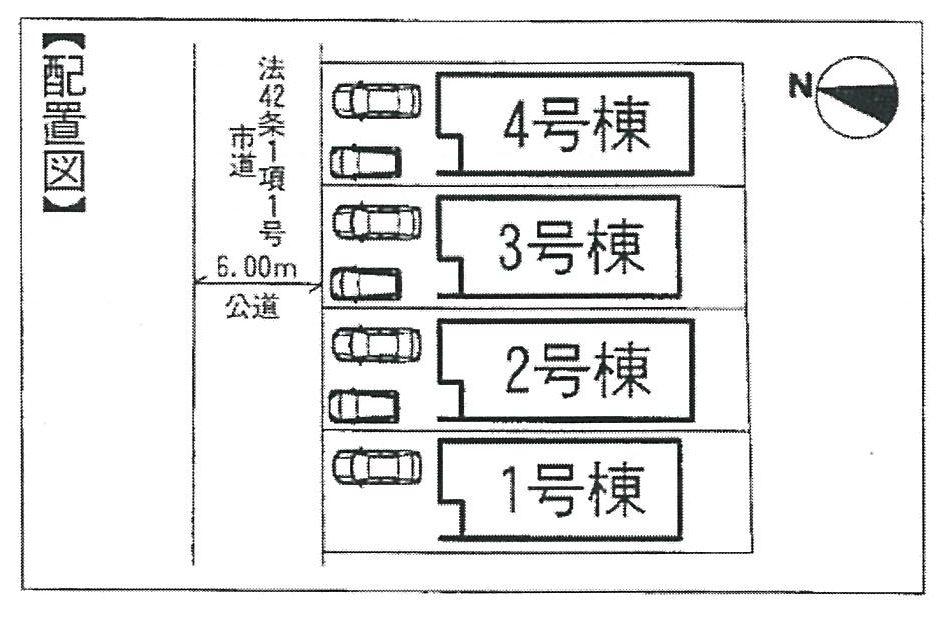 All buildings more than 35 square meters. It has established a large garden on the south side.
全棟35坪以上。南側に広いお庭を設けました。
Floor plan間取り図 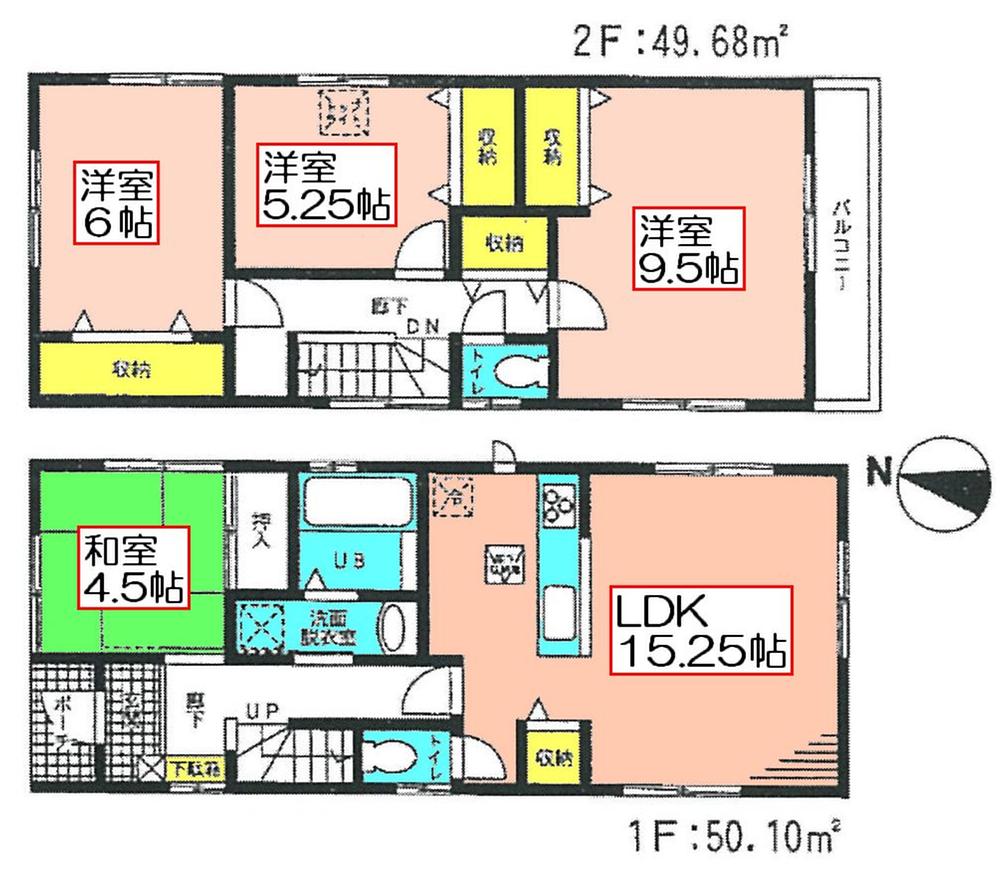 (3 Building), Price 42,800,000 yen, 4LDK, Land area 116.84 sq m , Building area 99.78 sq m
(3号棟)、価格4280万円、4LDK、土地面積116.84m2、建物面積99.78m2
Livingリビング 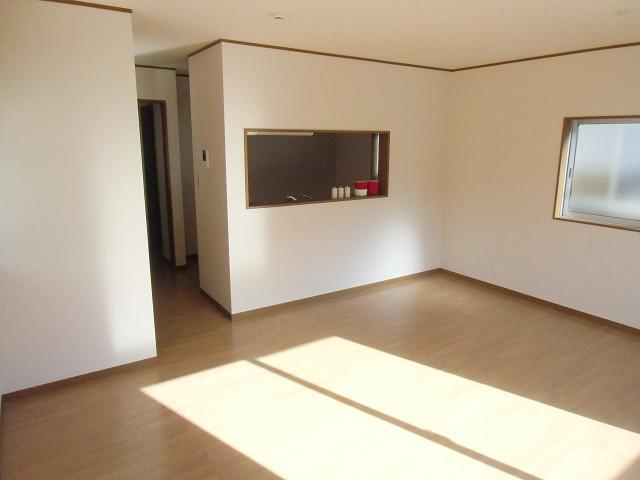 1 Building Living. Because the south is free in the garden, Enough sun per can ensure.
1号棟リビング。南側がお庭で空いているため、十分な陽当たりが確保できます。
Bathroom浴室 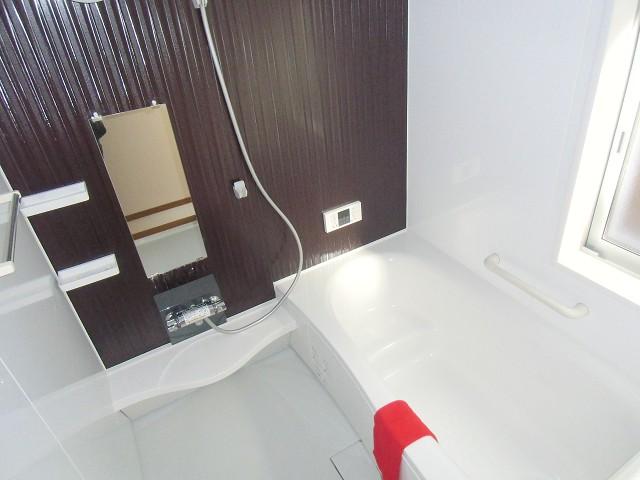 It copies the bathroom from another angle. Is a piece that size of the tub is transmitted.
浴室を別角度から写しました。浴槽の広さが伝わる一枚です。
Kitchenキッチン 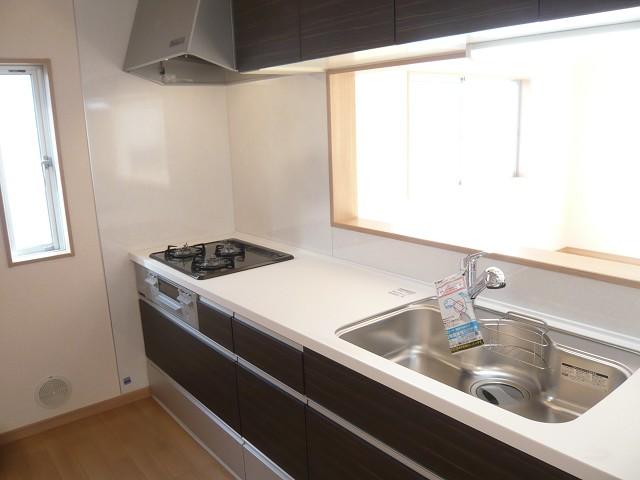 Building 2, Face-to-face kitchen.
2号棟、対面式キッチン。
Non-living roomリビング以外の居室 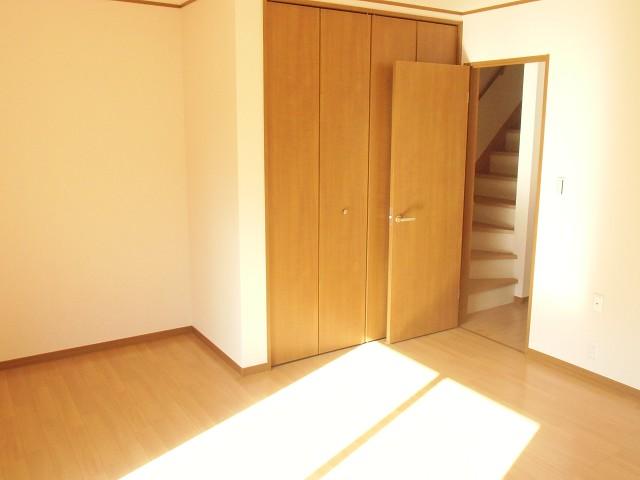 1 Building Master Bedroom. You can enter and exit direct on the south side of the garden.
1号棟主寝室。南側のお庭にダイレクトで出入り可能です。
Receipt収納 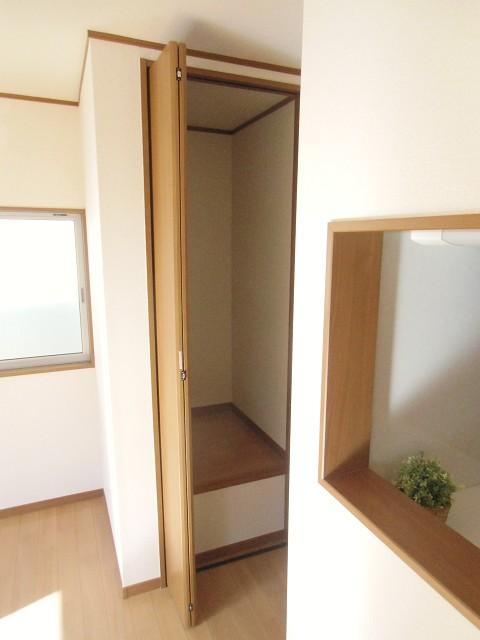 Service storage provided in the living room. Even Living storage, It can also be used as a pantry.
リビングに設けたサービス収納。リビング収納としても、パントリーとしてもご使用になれます。
Location
| 





















