New Homes » Kanto » Saitama » Toda
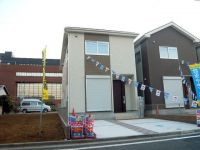 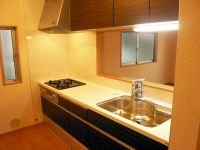
| | Toda City Prefecture 埼玉県戸田市 |
| JR Saikyo Line "Toda" walk 8 minutes JR埼京線「戸田」歩8分 |
| ●● The Company is a 1-minute walk away, "Saitama New Urban Center Station". The new city center of winter, It is very beautiful night of illumination. Like a parade of TDL! Contact Us, We will wait until ~ To. ●●当社は「さいたま新都心駅」徒歩1分です。冬の新都心は、夜のイルミネーションがとてもきれいです。 まるでTDLのパレードのよう! お問い合わせ、お待ちしてま ~ す。 |
| ーーー feature ・ Check Point over over over ■ 35 square meters in Toda Station 8 min. Walk, It is a two-storey property. ■ And parking two is OK! (One light, Except for one Building) ■ All building LDK equal to or greater than 15 Pledge! There is also a garden on the south side. ■ Three buildings is already completed. Please check the complete listing carefully. ■ All roads is also 6m. Car out looks Ease. ※ Contact Us, We will wait until ~ To! ーーー特徴・チェックポイントーーー■戸田駅徒歩8分で35坪、2階建ての物件です。■そして駐車2台がOK!(1台は軽、1号棟を除く)■全棟LDKが15帖以上! 南側に庭もあります。■3棟が完成済み。完成物件をじっくりご確認下さい。■全道幅も6mです。車の出し入れはラクラクですね。※お問い合わせ、お待ちしてま ~ す! |
Features pickup 特徴ピックアップ | | Immediate Available / 2 along the line more accessible / Facing south / All room storage / LDK15 tatami mats or more / Washbasin with shower / Face-to-face kitchen / Barrier-free / Toilet 2 places / Bathroom 1 tsubo or more / 2-story / South balcony / Warm water washing toilet seat / Nantei / Underfloor Storage 即入居可 /2沿線以上利用可 /南向き /全居室収納 /LDK15畳以上 /シャワー付洗面台 /対面式キッチン /バリアフリー /トイレ2ヶ所 /浴室1坪以上 /2階建 /南面バルコニー /温水洗浄便座 /南庭 /床下収納 | Price 価格 | | 42,800,000 yen 4280万円 | Floor plan 間取り | | 3LDK + S (storeroom) ~ 4LDK 3LDK+S(納戸) ~ 4LDK | Units sold 販売戸数 | | 3 units 3戸 | Total units 総戸数 | | 4 units 4戸 | Land area 土地面積 | | 116.2 sq m ~ 117.48 sq m (35.15 tsubo ~ 35.53 tsubo) (measured) 116.2m2 ~ 117.48m2(35.15坪 ~ 35.53坪)(実測) | Building area 建物面積 | | 99.78 sq m ~ 105.99 sq m (30.18 tsubo ~ 32.06 tsubo) (measured) 99.78m2 ~ 105.99m2(30.18坪 ~ 32.06坪)(実測) | Driveway burden-road 私道負担・道路 | | Road width: 6m 道路幅:6m | Completion date 完成時期(築年月) | | August 2013 2013年8月 | Address 住所 | | Toda City Prefecture Kamitoda 4 埼玉県戸田市上戸田4 | Traffic 交通 | | JR Saikyo Line "Toda" walk 8 minutes
JR Keihin Tohoku Line "bracken" walk 26 minutes
JR Saikyo Line "Todakoen" walk 17 minutes JR埼京線「戸田」歩8分
JR京浜東北線「蕨」歩26分
JR埼京線「戸田公園」歩17分
| Related links 関連リンク | | [Related Sites of this company] 【この会社の関連サイト】 | Person in charge 担当者より | | Person in charge of real-estate and building [House Media Saitama] Yoshihara Politeness of Yuji flavor ・ Based on the rapidity, We will help you find fun and you live! 担当者宅建【ハウスメディアさいたま】吉原 祐司持ち味の丁寧さ・迅速さをベースに、楽しくお住まい探しをお手伝い致します! | Contact お問い合せ先 | | TEL: 0120-854372 [Toll free] Please contact the "saw SUUMO (Sumo)" TEL:0120-854372【通話料無料】「SUUMO(スーモ)を見た」と問い合わせください | Most price range 最多価格帯 | | 44 million yen (3 units) 4400万円台(3戸) | Building coverage, floor area ratio 建ぺい率・容積率 | | Kenpei rate: 60%, Volume ratio: 200% 建ペい率:60%、容積率:200% | Time residents 入居時期 | | Immediate available 即入居可 | Land of the right form 土地の権利形態 | | Ownership 所有権 | Structure and method of construction 構造・工法 | | Wooden 2-story 木造2階建 | Use district 用途地域 | | One dwelling 1種住居 | Other limitations その他制限事項 | | Regulations have by the Landscape Act 景観法による規制有 | Overview and notices その他概要・特記事項 | | Contact Person [House Media Saitama] Yoshihara Yuji 担当者:【ハウスメディアさいたま】吉原 祐司 | Company profile 会社概要 | | <Mediation> Saitama Governor (5) No. 016625 (Corporation) All Japan Real Estate Association (Corporation) metropolitan area real estate Fair Trade Council member THR housing distribution Group Co., Ltd. House media Saitama 2 Division Yubinbango330-0843 Saitama Omiya-ku, Yoshiki-cho 4-261-1 Capital Building 5th floor <仲介>埼玉県知事(5)第016625号(公社)全日本不動産協会会員 (公社)首都圏不動産公正取引協議会加盟THR住宅流通グループ(株)ハウスメディアさいたま2課〒330-0843 埼玉県さいたま市大宮区吉敷町4-261-1 キャピタルビル5階 |
Local appearance photo現地外観写真 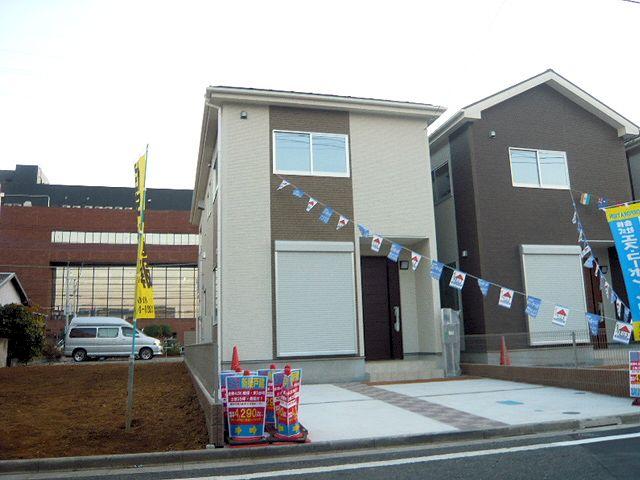 4 Building
4号棟
Kitchenキッチン 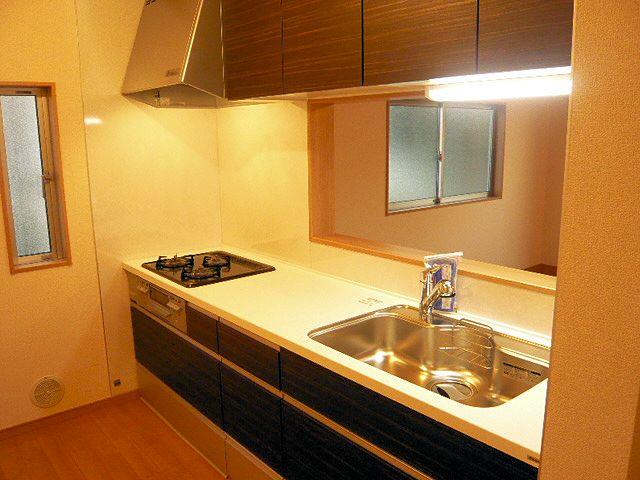 4 Building
4号棟
View photos from the dwelling unit住戸からの眺望写真 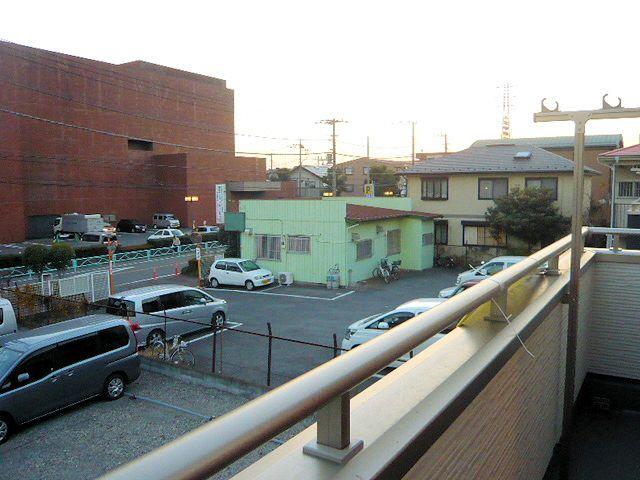 4 Building The view from the second floor balcony
4号棟 2階バルコニーからの眺め
Floor plan間取り図 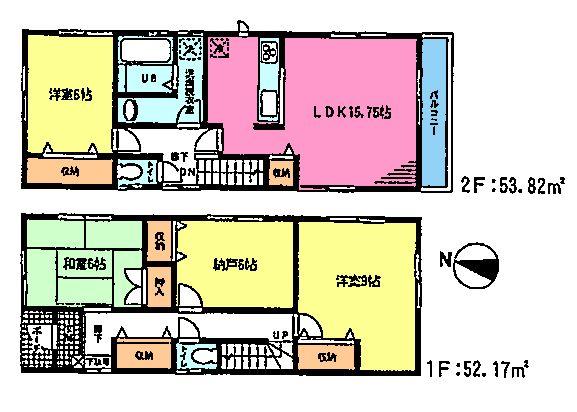 (Building 2), Price 42,800,000 yen, 3LDK+S, Land area 117.48 sq m , Building area 105.99 sq m
(2号棟)、価格4280万円、3LDK+S、土地面積117.48m2、建物面積105.99m2
Local appearance photo現地外観写真 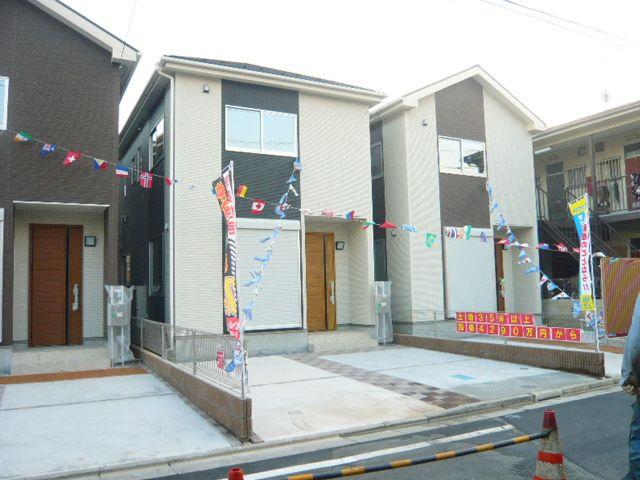 Building 2
2号棟
Livingリビング 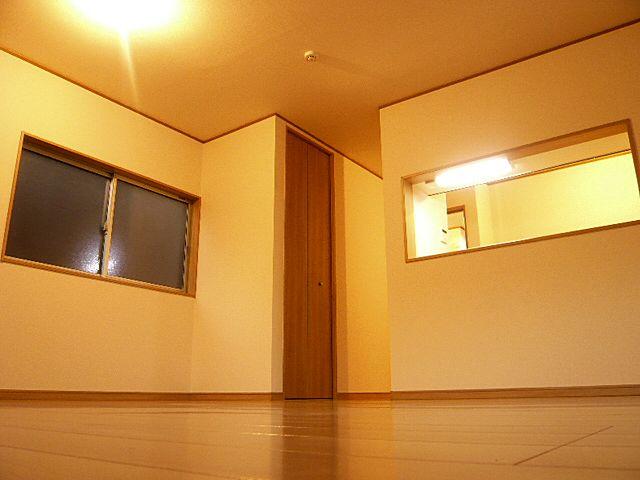 4 Building living
4号棟 リビング
Bathroom浴室 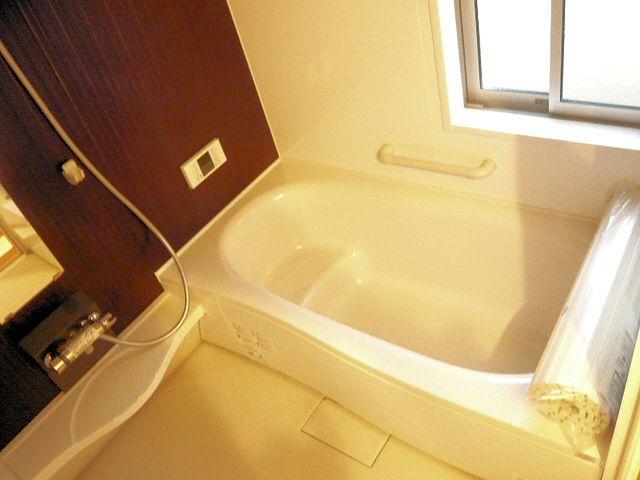 4 Building bathroom
4号棟 浴室
Kitchenキッチン 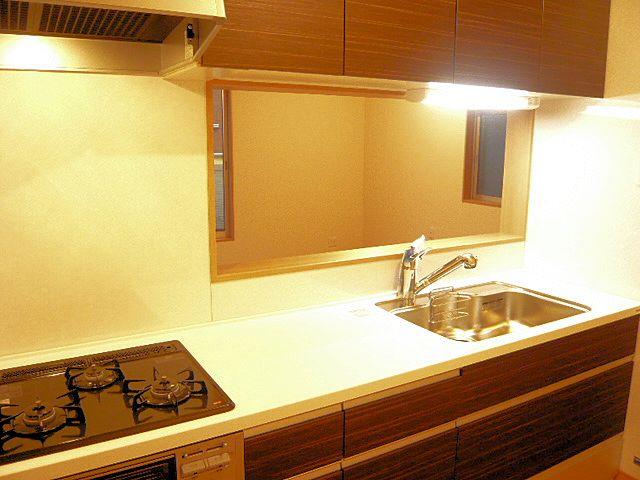 Face-to-face kitchen 4 Building
対面キッチン 4号棟
Non-living roomリビング以外の居室 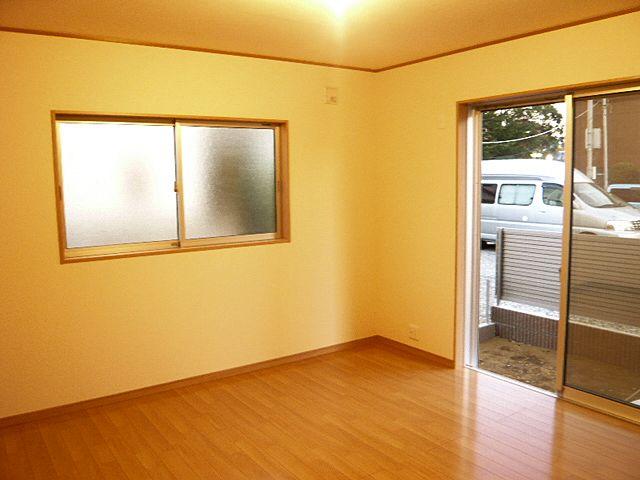 First floor 9 Pledge
1階9帖
Local photos, including front road前面道路含む現地写真 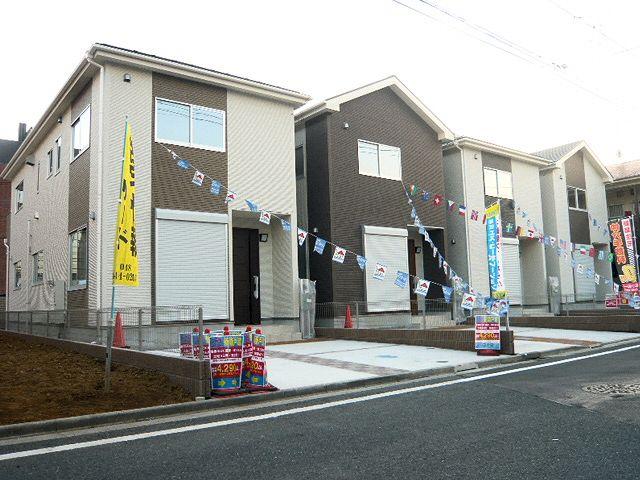 Front road width 6m
前面道路幅6m
Primary school小学校 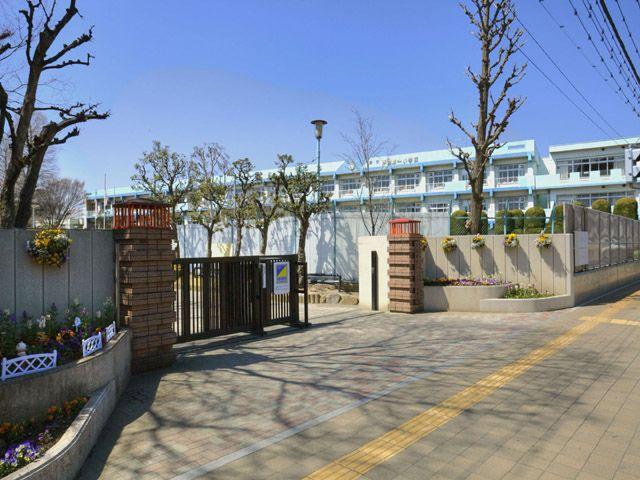 646m until Toda first elementary school
戸田第一小学校まで646m
View photos from the dwelling unit住戸からの眺望写真 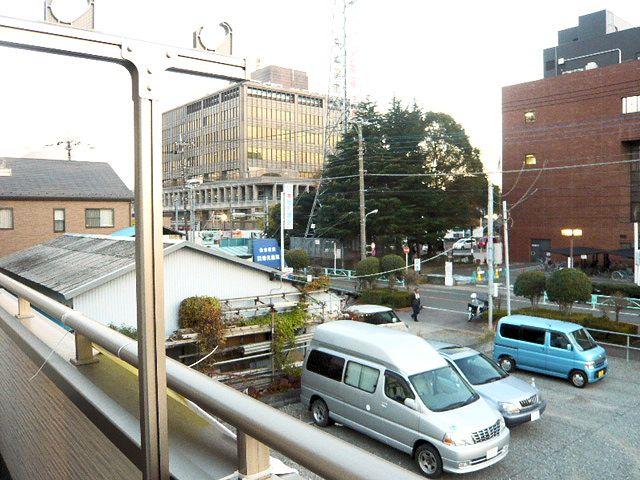 4 View from Building
4号棟からの眺め
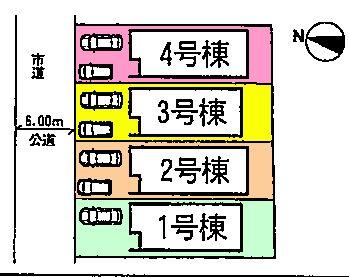 The entire compartment Figure
全体区画図
Floor plan間取り図 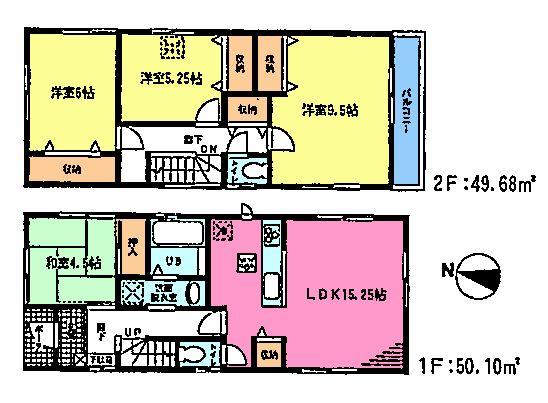 (3 Building), Price 42,800,000 yen, 4LDK, Land area 116.84 sq m , Building area 99.78 sq m
(3号棟)、価格4280万円、4LDK、土地面積116.84m2、建物面積99.78m2
Local appearance photo現地外観写真 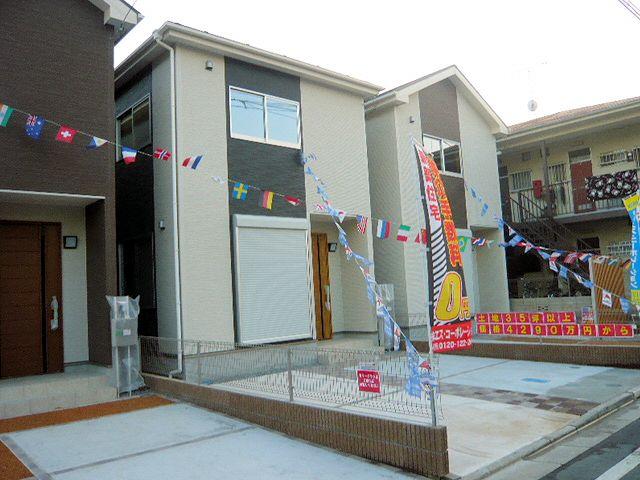 Building 2
2号棟
Non-living roomリビング以外の居室 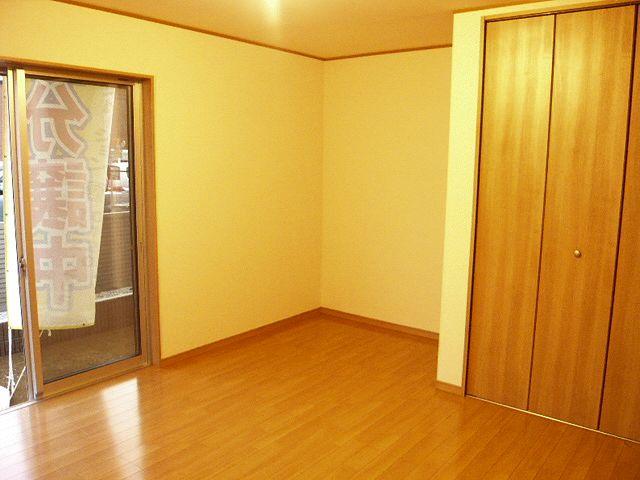 First floor 9 Pledge
1階9帖
Supermarketスーパー 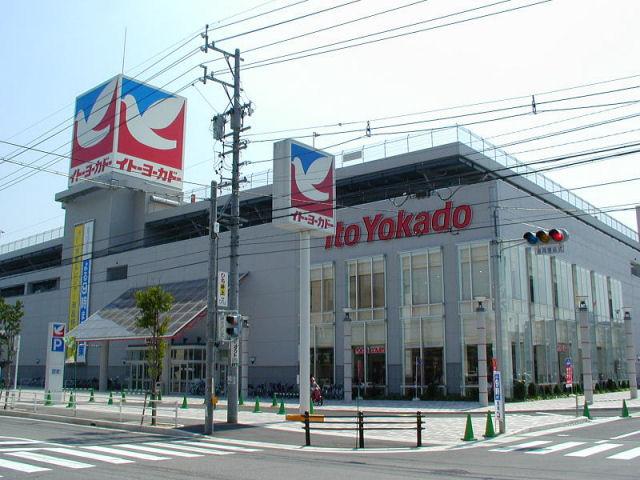 389m image until Itoyoka do is an image.
イトーヨーカドまで389m 画像はイメージです。
Local appearance photo現地外観写真 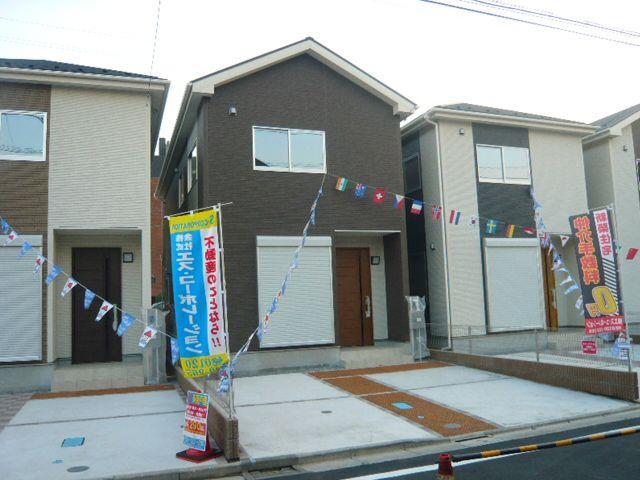 Building 3
3号棟
Convenience storeコンビニ 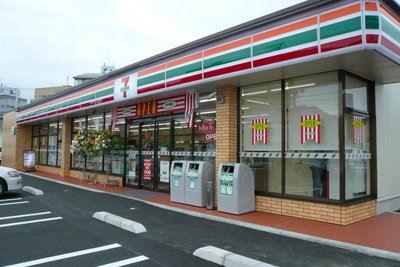 457m image is an image to Seven-Eleven.
セブンイレブンまで457m 画像はイメージです。
Local appearance photo現地外観写真 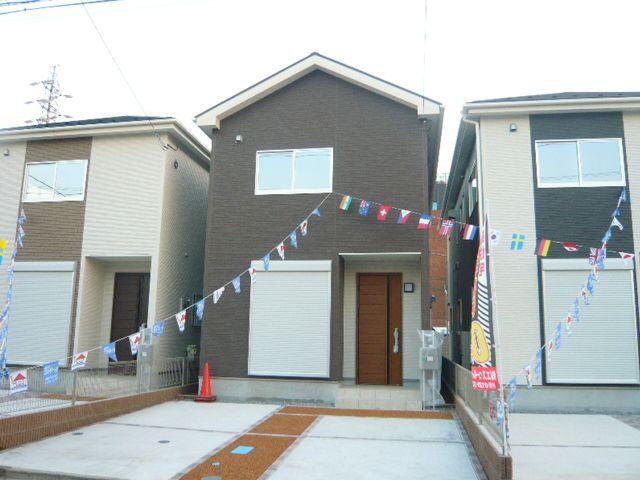 Building 3
3号棟
Location
|





















