New Homes » Kanto » Saitama » Toda
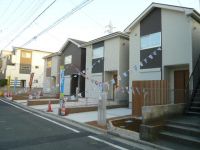 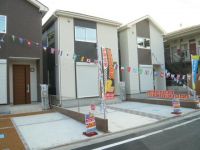
| | Toda City Prefecture 埼玉県戸田市 |
| JR Saikyo Line "Toda" walk 8 minutes JR埼京線「戸田」歩8分 |
| ◇ (3) Building _4LDK ◇ (2) (4) Building _3SLDK ◇ parallel P2 cars ◇ front road 6m ◇ city gas this sewage! ◇ is a living environment favorable area! ◇(3)号棟_4LDK◇(2)(4)号棟_3SLDK◇並列P2台◇前面公道6m◇都市ガス本下水!◇住環境良好エリアです! |
| Parking two Allowed, Immediate Available, System kitchen, All room storage, LDK15 tatami mats or moreese-style room, Washbasin with shower, Face-to-face kitchen, Barrier-free, Toilet 2 places, Bathroom 1 tsubo or more, Double-glazing, Warm water washing toilet seat, The window in the bathroom, TV monitor interphone, City gas, Storeroom 駐車2台可、即入居可、システムキッチン、全居室収納、LDK15畳以上、和室、シャワー付洗面台、対面式キッチン、バリアフリー、トイレ2ヶ所、浴室1坪以上、複層ガラス、温水洗浄便座、浴室に窓、TVモニタ付インターホン、都市ガス、納戸 |
Features pickup 特徴ピックアップ | | Parking two Allowed / Immediate Available / System kitchen / All room storage / LDK15 tatami mats or more / Japanese-style room / Washbasin with shower / Face-to-face kitchen / Barrier-free / Toilet 2 places / Bathroom 1 tsubo or more / Double-glazing / Warm water washing toilet seat / The window in the bathroom / TV monitor interphone / City gas / Storeroom 駐車2台可 /即入居可 /システムキッチン /全居室収納 /LDK15畳以上 /和室 /シャワー付洗面台 /対面式キッチン /バリアフリー /トイレ2ヶ所 /浴室1坪以上 /複層ガラス /温水洗浄便座 /浴室に窓 /TVモニタ付インターホン /都市ガス /納戸 | Price 価格 | | 41,800,000 yen 4180万円 | Floor plan 間取り | | 3LDK + S (storeroom) ~ 4LDK 3LDK+S(納戸) ~ 4LDK | Units sold 販売戸数 | | 4 units 4戸 | Total units 総戸数 | | 4 units 4戸 | Land area 土地面積 | | 116.2 sq m ~ 118.43 sq m (35.15 tsubo ~ 35.82 tsubo) (Registration) 116.2m2 ~ 118.43m2(35.15坪 ~ 35.82坪)(登記) | Building area 建物面積 | | 99.78 sq m ~ 105.99 sq m (30.18 tsubo ~ 32.06 tsubo) (measured) 99.78m2 ~ 105.99m2(30.18坪 ~ 32.06坪)(実測) | Driveway burden-road 私道負担・道路 | | Road width: 6m, Asphaltic pavement, North 6m public road 道路幅:6m、アスファルト舗装、北側6m公道 | Completion date 完成時期(築年月) | | In mid-August 2013 2013年8月中旬 | Address 住所 | | Toda City Prefecture Kamitoda 4 埼玉県戸田市上戸田4 | Traffic 交通 | | JR Saikyo Line "Toda" walk 8 minutes
JR Keihin Tohoku Line "bracken" walk 26 minutes
JR Keihin Tohoku Line "Nishikawaguchi" walk 38 minutes JR埼京線「戸田」歩8分
JR京浜東北線「蕨」歩26分
JR京浜東北線「西川口」歩38分
| Person in charge 担当者より | | The person in charge [House Media Saitama] Usui It aims to do business with an awareness of assist of sound customers, Aware of the speed, We have a good faith in the motto. I do not know it, such as, Please hear anything do not hesitate. I will do my best to hard of a weapon. 担当者【ハウスメディアさいたま】薄井 響お客様のアシストを意識した営業を心掛け、スピードを意識し、誠実をモットーにしています。分からない事など、お気軽に何でも聞いてください。一生懸命さを武器に頑張ります。 | Contact お問い合せ先 | | TEL: 0120-854371 [Toll free] Please contact the "saw SUUMO (Sumo)" TEL:0120-854371【通話料無料】「SUUMO(スーモ)を見た」と問い合わせください | Building coverage, floor area ratio 建ぺい率・容積率 | | Kenpei rate: 60%, Volume ratio: 200% 建ペい率:60%、容積率:200% | Time residents 入居時期 | | Immediate available 即入居可 | Land of the right form 土地の権利形態 | | Ownership 所有権 | Structure and method of construction 構造・工法 | | Wooden 2-story 木造2階建 | Use district 用途地域 | | One dwelling 1種住居 | Other limitations その他制限事項 | | Regulations have by the Landscape Act 景観法による規制有 | Overview and notices その他概要・特記事項 | | Contact Person [House Media Saitama] Usui sound 担当者:【ハウスメディアさいたま】薄井 響 | Company profile 会社概要 | | <Mediation> Saitama Governor (5) No. 016625 (Corporation) All Japan Real Estate Association (Corporation) metropolitan area real estate Fair Trade Council member THR housing distribution Group Co., Ltd. House media Saitama Division 1 Yubinbango330-0843 Saitama Omiya-ku, Yoshiki-cho 4-261-1 Capital Building 5th floor <仲介>埼玉県知事(5)第016625号(公社)全日本不動産協会会員 (公社)首都圏不動産公正取引協議会加盟THR住宅流通グループ(株)ハウスメディアさいたま1課〒330-0843 埼玉県さいたま市大宮区吉敷町4-261-1 キャピタルビル5階 |
Other localその他現地 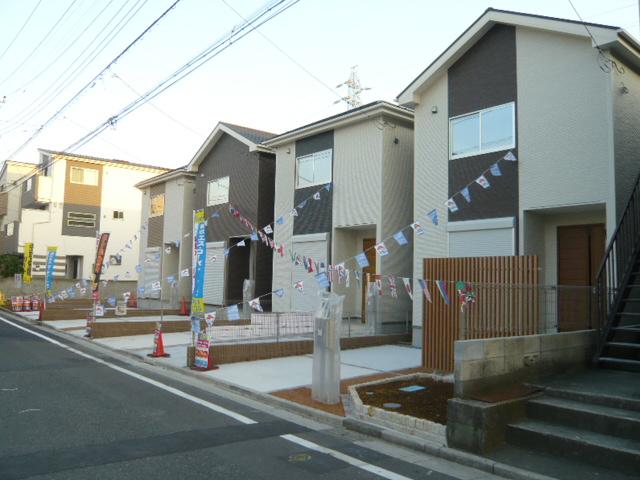 ◇ (3) Building _4LDK ◇ (2) (4) Building _3SLDK ◇ parallel P2 cars ◇ front road 6m ◇ city gas this sewage! ◇ is a living environment favorable area!
◇(3)号棟_4LDK◇(2)(4)号棟_3SLDK◇並列P2台◇前面公道6m◇都市ガス本下水!◇住環境良好エリアです!
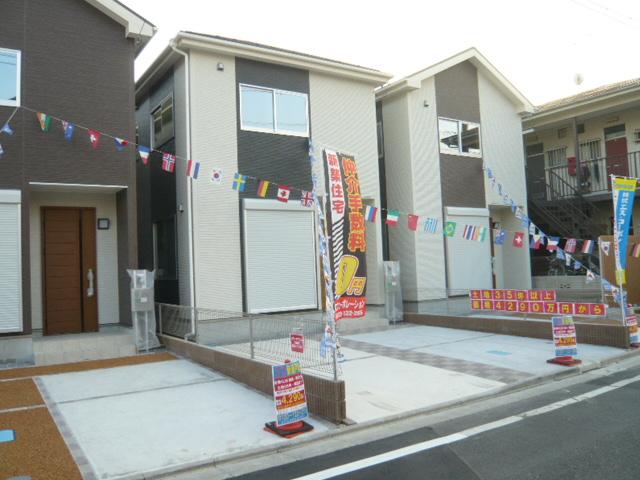 ◇ (3) Building _4LDK ◇ (2) (4) Building _3SLDK ◇ parallel P2 cars ◇ front road 6m ◇ city gas this sewage! ◇ is a living environment favorable area!
◇(3)号棟_4LDK◇(2)(4)号棟_3SLDK◇並列P2台◇前面公道6m◇都市ガス本下水!◇住環境良好エリアです!
Livingリビング 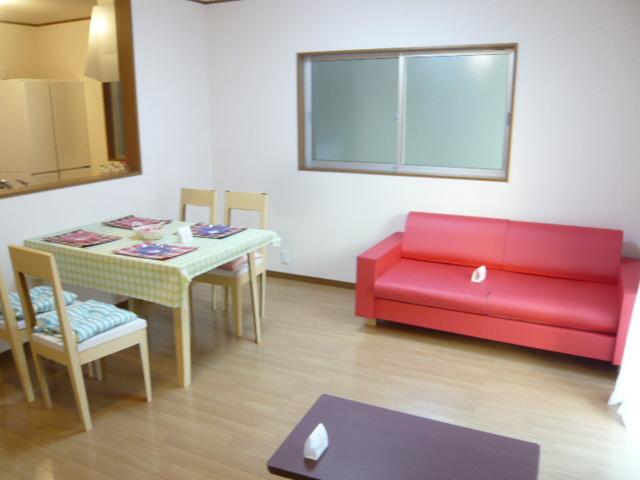 ◇ (3) Building _4LDK ◇ (2) (4) Building _3SLDK ◇ parallel P2 cars ◇ front road 6m ◇ city gas this sewage! ◇ is a living environment favorable area!
◇(3)号棟_4LDK◇(2)(4)号棟_3SLDK◇並列P2台◇前面公道6m◇都市ガス本下水!◇住環境良好エリアです!
Floor plan間取り図 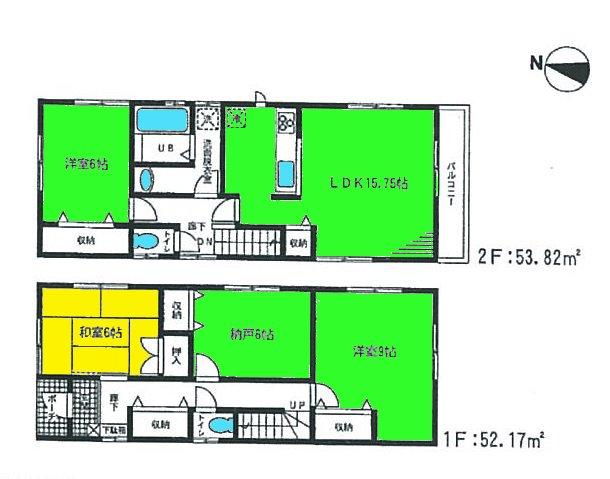 ((2)), Price 41,800,000 yen, 3LDK+S, Land area 117.48 sq m , Building area 105.99 sq m
((2))、価格4180万円、3LDK+S、土地面積117.48m2、建物面積105.99m2
Local appearance photo現地外観写真 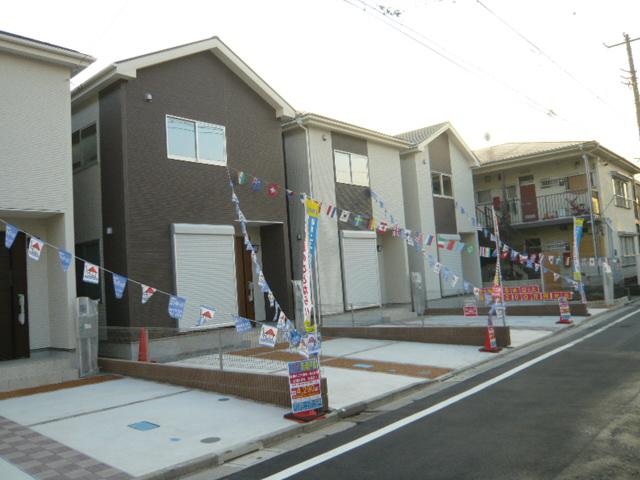 ◇ (3) Building _4LDK ◇ (2) (4) Building _3SLDK ◇ parallel P2 cars ◇ front road 6m ◇ city gas this sewage! ◇ is a living environment favorable area!
◇(3)号棟_4LDK◇(2)(4)号棟_3SLDK◇並列P2台◇前面公道6m◇都市ガス本下水!◇住環境良好エリアです!
Livingリビング 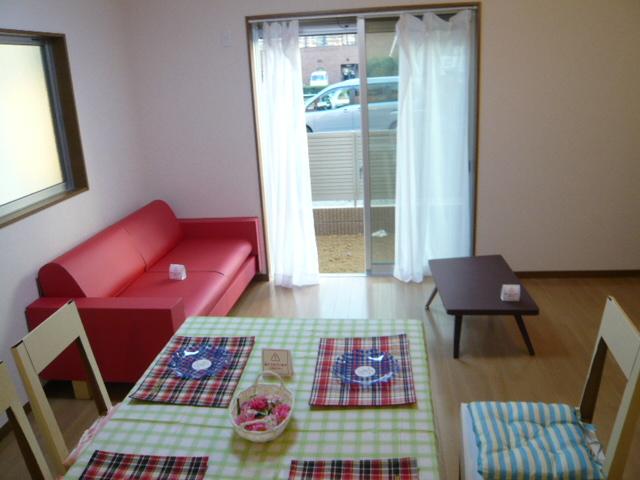 ◇ living also bright ~ !
◇リビングも明るい ~ !
Bathroom浴室 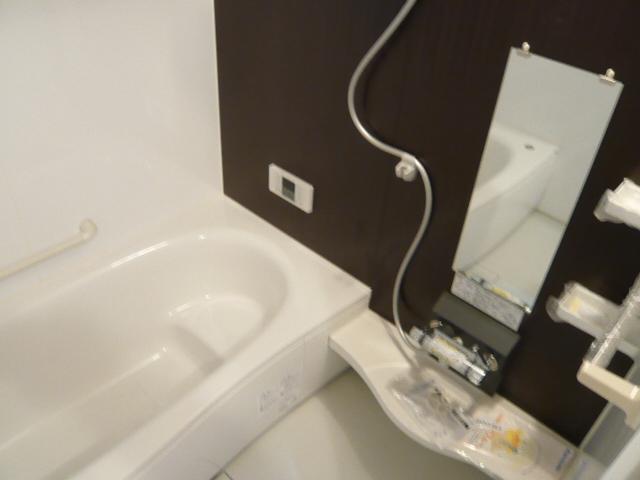 ◇ (3) Building _4LDK ◇ (2) (4) Building _3SLDK ◇ parallel P2 cars ◇ front road 6m ◇ city gas this sewage! ◇ is a living environment favorable area!
◇(3)号棟_4LDK◇(2)(4)号棟_3SLDK◇並列P2台◇前面公道6m◇都市ガス本下水!◇住環境良好エリアです!
Kitchenキッチン 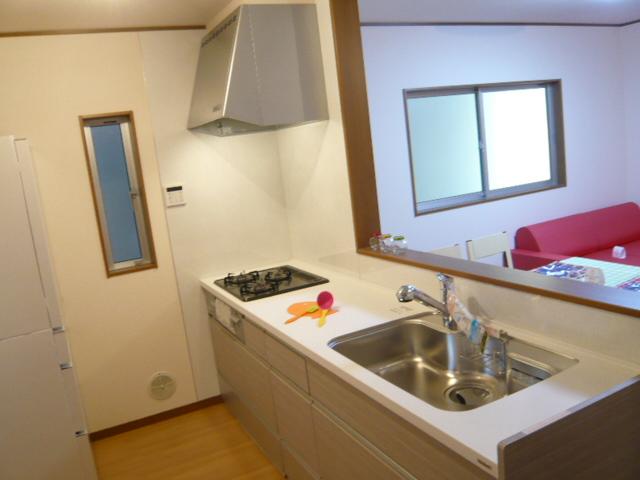 ◇ bright face-to-face kitchen ~ !
◇明るい対面キッチン ~ !
Toiletトイレ 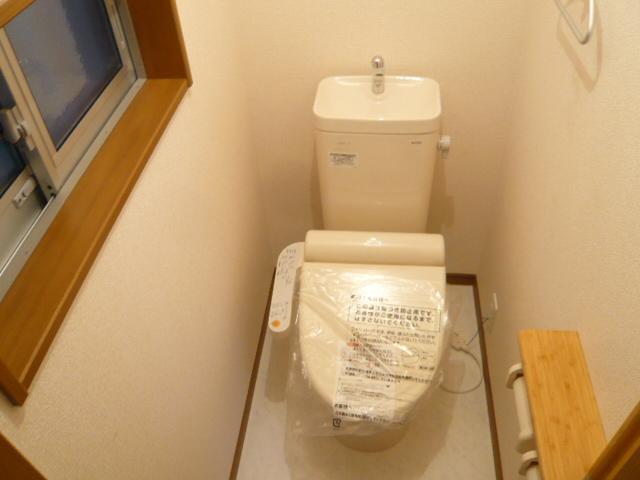 ◇ with Washlet!
◇ウオシュレット付!
Local photos, including front road前面道路含む現地写真 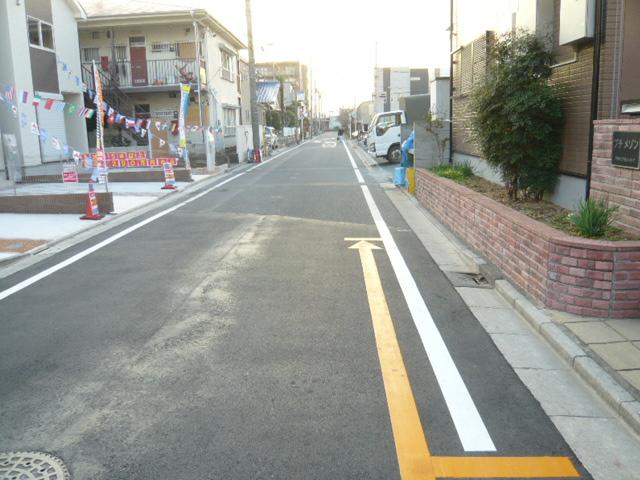 ◇ (3) Building _4LDK ◇ (2) (4) Building _3SLDK ◇ parallel P2 cars ◇ front road 6m ◇ city gas this sewage! ◇ is a living environment favorable area!
◇(3)号棟_4LDK◇(2)(4)号棟_3SLDK◇並列P2台◇前面公道6m◇都市ガス本下水!◇住環境良好エリアです!
Floor plan間取り図 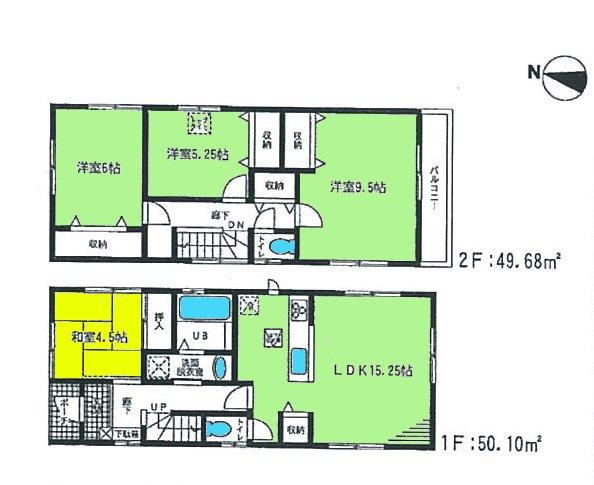 ((3)), Price 41,800,000 yen, 4LDK, Land area 116.84 sq m , Building area 99.78 sq m
((3))、価格4180万円、4LDK、土地面積116.84m2、建物面積99.78m2
Livingリビング 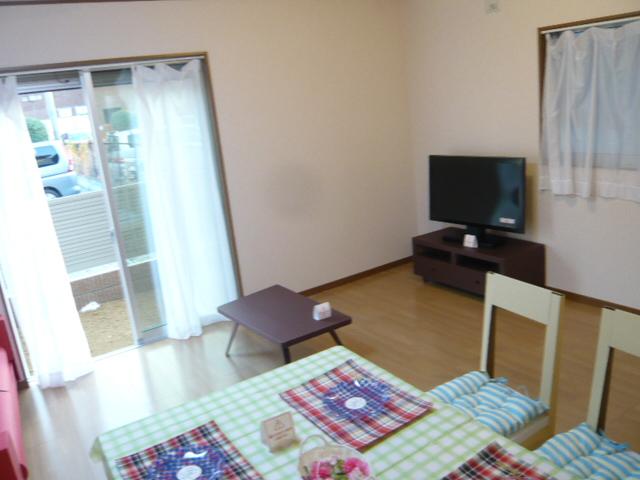 ◇ spacious living ~ !
◇広々リビング ~ !
Floor plan間取り図 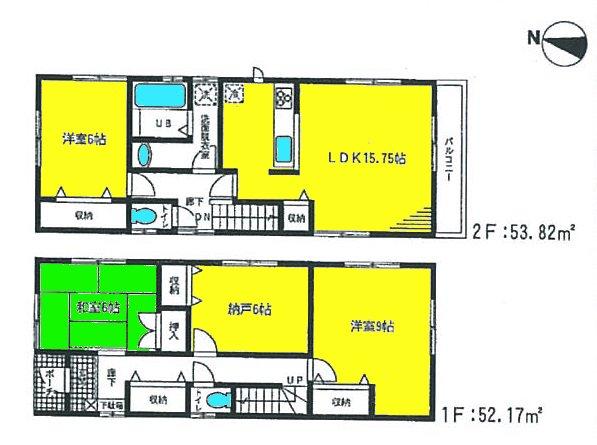 ((4)), Price 41,800,000 yen, 3LDK+S, Land area 116.2 sq m , Building area 105.99 sq m
((4))、価格4180万円、3LDK+S、土地面積116.2m2、建物面積105.99m2
Location
|














