New Homes » Kanto » Saitama » Toda
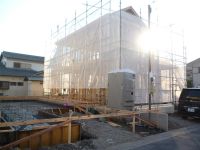 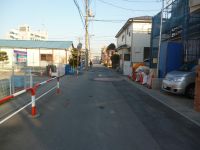
| | Toda City Prefecture 埼玉県戸田市 |
| JR Saikyo Line "Toda" walk 11 minutes JR埼京線「戸田」歩11分 |
| Housing that parking is facing the happy front 6m road to poor mom Carefree child-rearing in a quiet residential area As the car is also small quiet residential area Plenty of storage that memories of your family also Okeru closed cherish 駐車が苦手なママにもうれしい前面6m道路に面した住まい 閑静な住宅地でのびのび子育て 車の通りも少ない閑静な住宅地 ご家族の思い出も大切にしまっておけるたっぷり収納 |
| Face-to-face kitchen where you can enjoy a conversation with your family, even while cooking Spacious bathroom also sitz bath enjoy Consideration the security aspects in the TV monitor Hong Pre-ground survey, Super close, It is close to the city, All room storage, Flat to the station, Around traffic fewer, Or more before road 6mese-style room, Shaping land, Washbasin with shower, Toilet 2 places, 2-story, Double-glazing, Underfloor Storage, Leafy residential area, Urban neighborhood, Or more ceiling height 2.5m, All room 6 tatami mats or more, City gas, Flat terrain 料理をしながらでもご家族との会話を楽しめる対面キッチン 半身浴も楽しめる広々浴室 TVモニターホンでセキュリティ面も配慮 地盤調査済、スーパーが近い、市街地が近い、全居室収納、駅まで平坦、周辺交通量少なめ、前道6m以上、和室、整形地、シャワー付洗面台、トイレ2ヶ所、2階建、複層ガラス、床下収納、緑豊かな住宅地、都市近郊、天井高2.5m以上、全居室6畳以上、都市ガス、平坦地 |
Features pickup 特徴ピックアップ | | Pre-ground survey / Super close / It is close to the city / All room storage / Flat to the station / Around traffic fewer / Or more before road 6m / Japanese-style room / Shaping land / Washbasin with shower / Toilet 2 places / 2-story / Double-glazing / Underfloor Storage / Leafy residential area / Urban neighborhood / Or more ceiling height 2.5m / All room 6 tatami mats or more / City gas / Flat terrain 地盤調査済 /スーパーが近い /市街地が近い /全居室収納 /駅まで平坦 /周辺交通量少なめ /前道6m以上 /和室 /整形地 /シャワー付洗面台 /トイレ2ヶ所 /2階建 /複層ガラス /床下収納 /緑豊かな住宅地 /都市近郊 /天井高2.5m以上 /全居室6畳以上 /都市ガス /平坦地 | Price 価格 | | 40,800,000 yen 4080万円 | Floor plan 間取り | | 4LDK 4LDK | Units sold 販売戸数 | | 1 units 1戸 | Total units 総戸数 | | 4 units 4戸 | Land area 土地面積 | | 100 sq m (30.24 square meters) 100m2(30.24坪) | Building area 建物面積 | | 101.85 sq m (30.80 tsubo) (measured) 101.85m2(30.80坪)(実測) | Completion date 完成時期(築年月) | | March 2014 in late schedule 2014年3月下旬予定 | Address 住所 | | Toda City Prefecture, Oaza Nizo 埼玉県戸田市大字新曽 | Traffic 交通 | | JR Saikyo Line "Toda" walk 11 minutes
JR Saikyo Line "Toda north" walk 19 minutes
JR Saikyo Line "Todakoen" walk 28 minutes JR埼京線「戸田」歩11分
JR埼京線「北戸田」歩19分
JR埼京線「戸田公園」歩28分
| Contact お問い合せ先 | | TEL: 0800-808-9199 [Toll free] mobile phone ・ Also available from PHS
Caller ID is not notified
Please contact the "saw SUUMO (Sumo)"
If it does not lead, If the real estate company TEL:0800-808-9199【通話料無料】携帯電話・PHSからもご利用いただけます
発信者番号は通知されません
「SUUMO(スーモ)を見た」と問い合わせください
つながらない方、不動産会社の方は
| Building coverage, floor area ratio 建ぺい率・容積率 | | Kenpei rate: 60%, Volume ratio: 200% 建ペい率:60%、容積率:200% | Time residents 入居時期 | | Mid-April, 2014 2014年4月中旬予定 | Land of the right form 土地の権利形態 | | Ownership 所有権 | Structure and method of construction 構造・工法 | | Wooden 2-story (framing method) 木造2階建(軸組工法) | Use district 用途地域 | | One dwelling 1種住居 | Land category 地目 | | Residential land 宅地 | Other limitations その他制限事項 | | Regulations have by the Landscape Act, Height district 景観法による規制有、高度地区 | Overview and notices その他概要・特記事項 | | Building confirmation number: first SJK-KX1311080793 建築確認番号:第SJK-KX1311080793 | Company profile 会社概要 | | <Marketing alliance (agency)> Saitama Governor (3) No. 018791 (Ltd.) CH Cosmo Home home sales bracken Station head office Yubinbango335-0002 Saitama Prefecture Warabi Tsukagoshi 1-3-19 <販売提携(代理)>埼玉県知事(3)第018791号(株)CHコスモホーム住宅販売蕨駅前本店〒335-0002 埼玉県蕨市塚越1-3-19 |
Local appearance photo現地外観写真 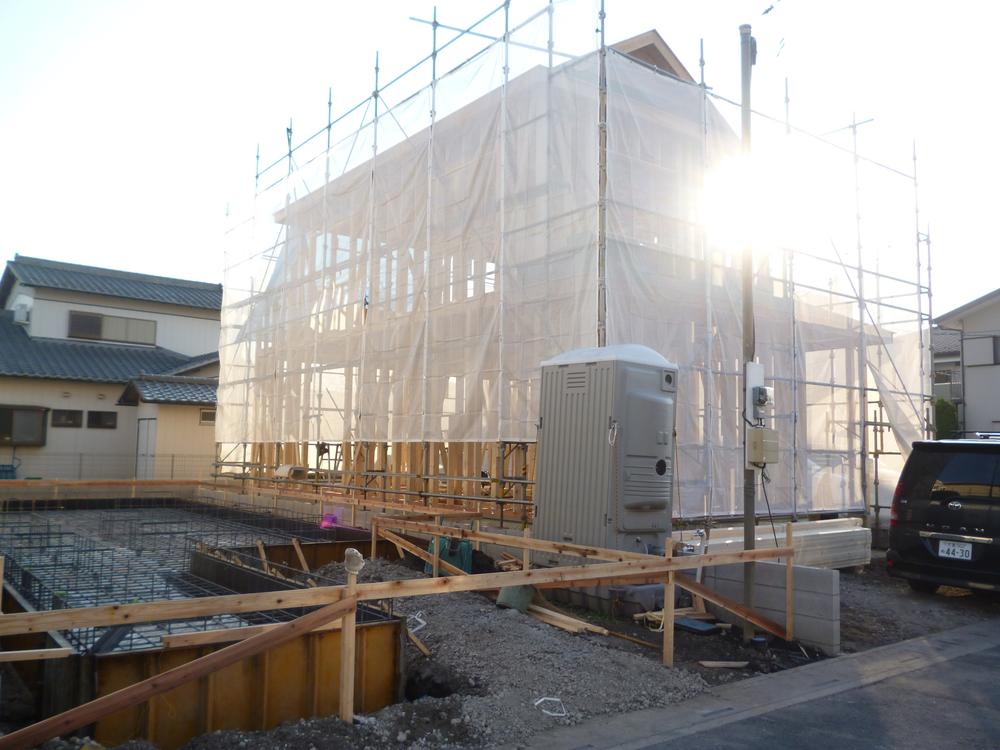 Local (12 May 2013) Shooting
現地(2013年12月)撮影
Local photos, including front road前面道路含む現地写真 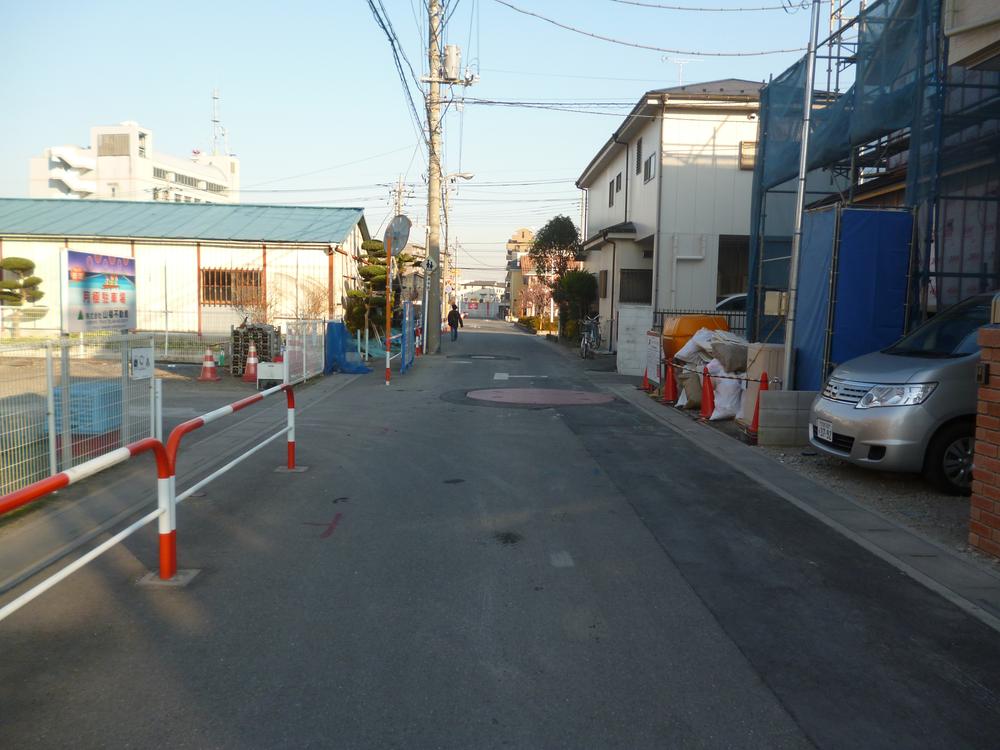 Local (12 May 2013) Shooting
現地(2013年12月)撮影
Floor plan間取り図 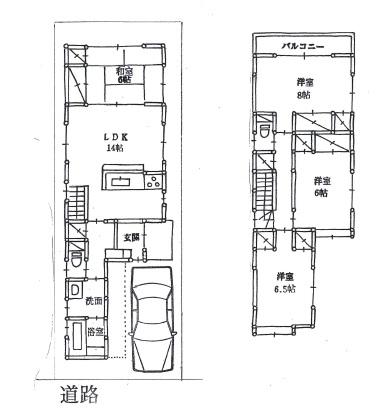 (B Building), Price 40,800,000 yen, 4LDK, Land area 100 sq m , Building area 101.85 sq m
(B号棟)、価格4080万円、4LDK、土地面積100m2、建物面積101.85m2
Junior high school中学校 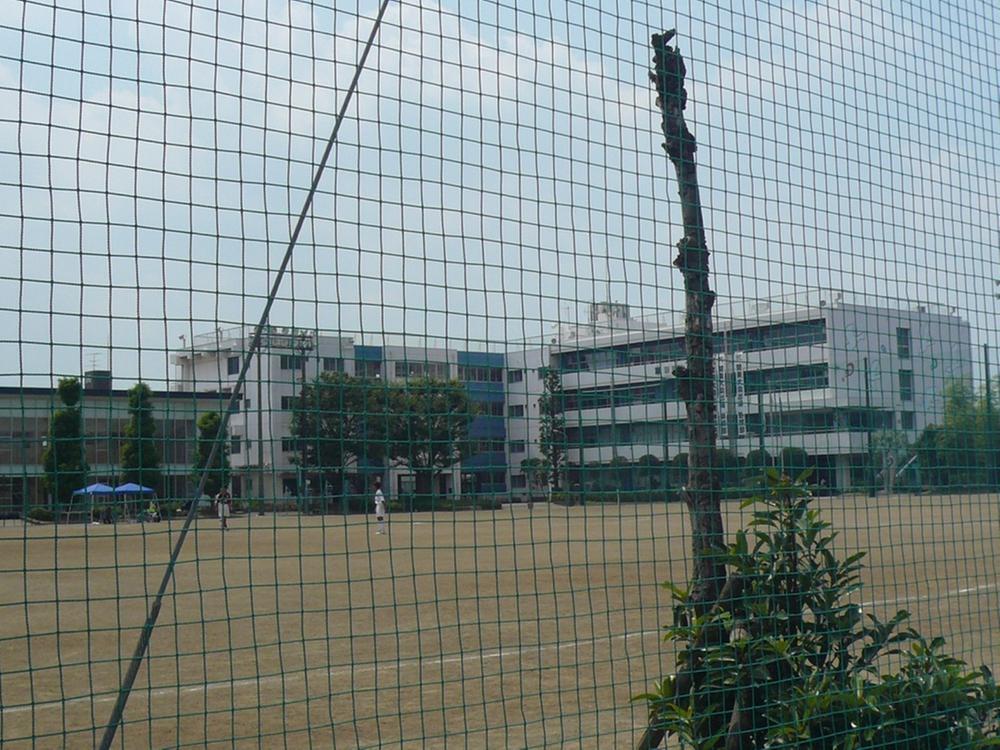 789m until Toda Municipal Nizo junior high school
戸田市立新曽中学校まで789m
Primary school小学校 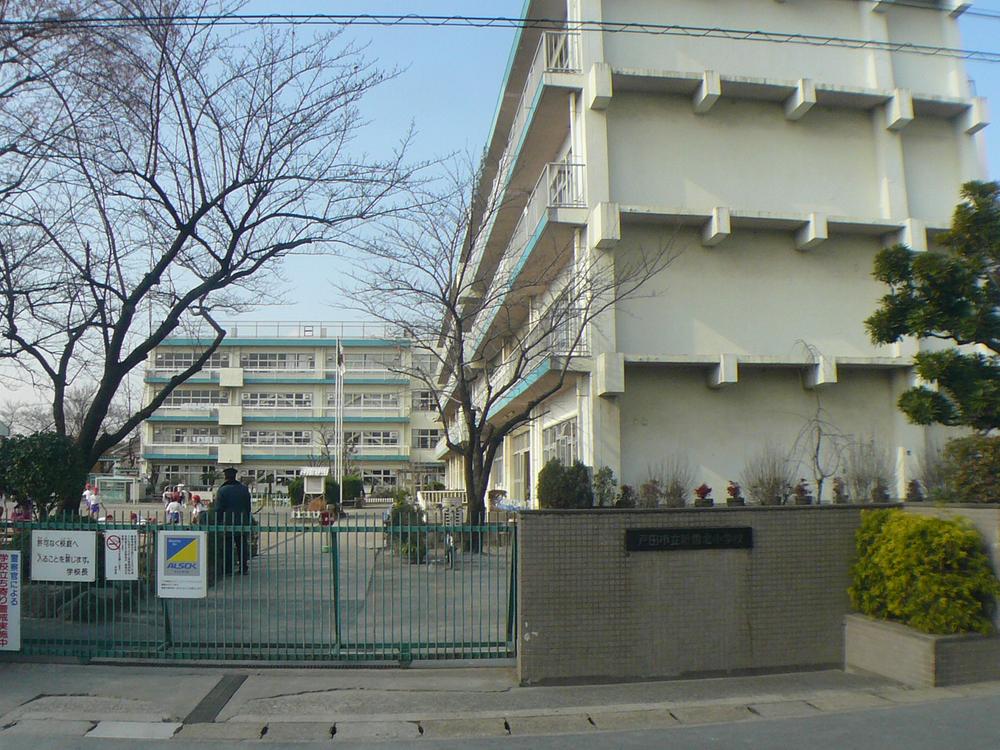 678m until Toda Municipal Nizokita Elementary School
戸田市立新曽北小学校まで678m
Location
|






