New Homes » Kanto » Saitama » Toda
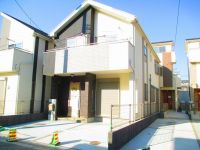 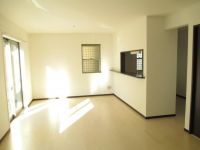
| | Toda City Prefecture 埼玉県戸田市 |
| JR Saikyo Line "Toda north" walk 8 minutes JR埼京線「北戸田」歩8分 |
Features pickup 特徴ピックアップ | | Immediate Available / 2 along the line more accessible / Super close / Facing south / Bathroom Dryer / Flat to the station / Siemens south road / LDK15 tatami mats or more / Or more before road 6m / Face-to-face kitchen / 2-story / Three-story or more / Flat terrain / Readjustment land within 即入居可 /2沿線以上利用可 /スーパーが近い /南向き /浴室乾燥機 /駅まで平坦 /南側道路面す /LDK15畳以上 /前道6m以上 /対面式キッチン /2階建 /3階建以上 /平坦地 /区画整理地内 | Price 価格 | | 39,800,000 yen ~ 48,100,000 yen 3980万円 ~ 4810万円 | Floor plan 間取り | | 4LDK 4LDK | Units sold 販売戸数 | | 4 units 4戸 | Total units 総戸数 | | 9 units 9戸 | Land area 土地面積 | | 100.11 sq m ~ 100.35 sq m (measured) 100.11m2 ~ 100.35m2(実測) | Building area 建物面積 | | 102.25 sq m ~ 113.02 sq m 102.25m2 ~ 113.02m2 | Driveway burden-road 私道負担・道路 | | Road width: 6.0m ~ 12.0m, Asphaltic pavement 道路幅:6.0m ~ 12.0m、アスファルト舗装 | Completion date 完成時期(築年月) | | 2013 in late November 2013年11月下旬 | Address 住所 | | Toda City Prefecture, Oaza Nizo 2037-1 埼玉県戸田市大字新曽2037-1 | Traffic 交通 | | JR Saikyo Line "Toda north" walk 8 minutes
JR Saikyo Line "Toda" walk 15 minutes JR埼京線「北戸田」歩8分
JR埼京線「戸田」歩15分
| Person in charge 担当者より | | The person in charge Ono Shuzo 担当者大野 修三 | Contact お問い合せ先 | | TEL: 0800-600-1226 [Toll free] mobile phone ・ Also available from PHS
Caller ID is not notified
Please contact the "saw SUUMO (Sumo)"
If it does not lead, If the real estate company TEL:0800-600-1226【通話料無料】携帯電話・PHSからもご利用いただけます
発信者番号は通知されません
「SUUMO(スーモ)を見た」と問い合わせください
つながらない方、不動産会社の方は
| Building coverage, floor area ratio 建ぺい率・容積率 | | Kenpei rate: 60%, Volume ratio: 200% 建ペい率:60%、容積率:200% | Time residents 入居時期 | | Immediate available 即入居可 | Land of the right form 土地の権利形態 | | Ownership 所有権 | Structure and method of construction 構造・工法 | | Wooden 2-story (framing method), Wooden three-story (framing method) 木造2階建(軸組工法)、木造3階建(軸組工法) | Use district 用途地域 | | One dwelling 1種住居 | Other limitations その他制限事項 | | Regulations have by the Landscape Act 景観法による規制有 | Overview and notices その他概要・特記事項 | | Contact: Ohno Shuzo 担当者:大野 修三 | Company profile 会社概要 | | <Mediation> Saitama Governor (10) Article 008812 No. Century 21 Ltd. Nikken Ju販 Yubinbango335-0034 Toda City Prefecture Sasame 1-15-10 <仲介>埼玉県知事(10)第008812号センチュリー21(株)ニッケン住販〒335-0034 埼玉県戸田市笹目1-15-10 |
Local appearance photo現地外観写真 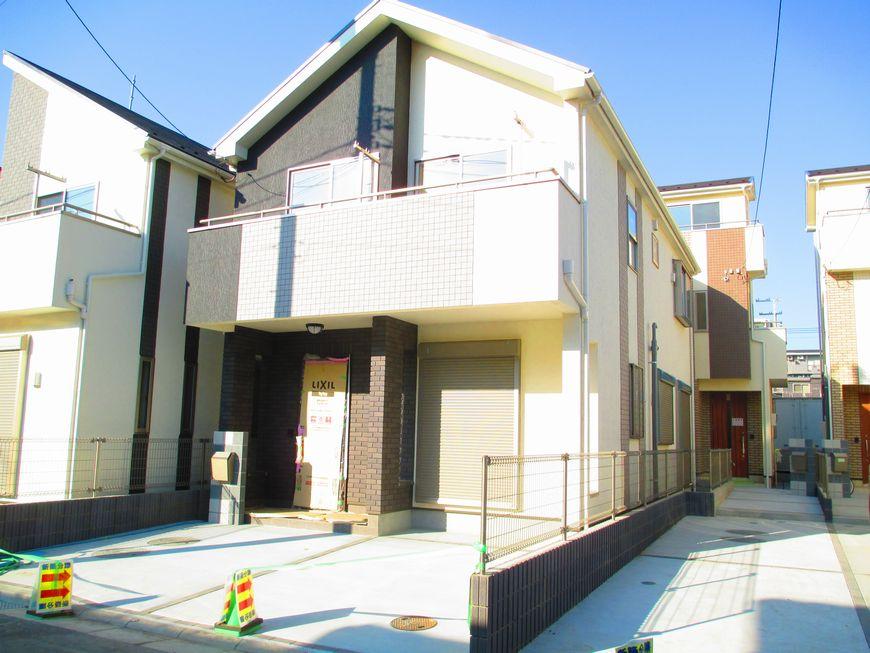 2 Building Exterior Photos
2号棟外観写真
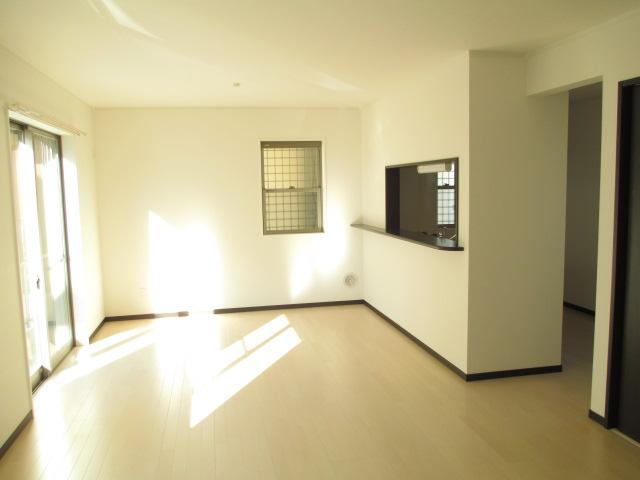 Living
リビング
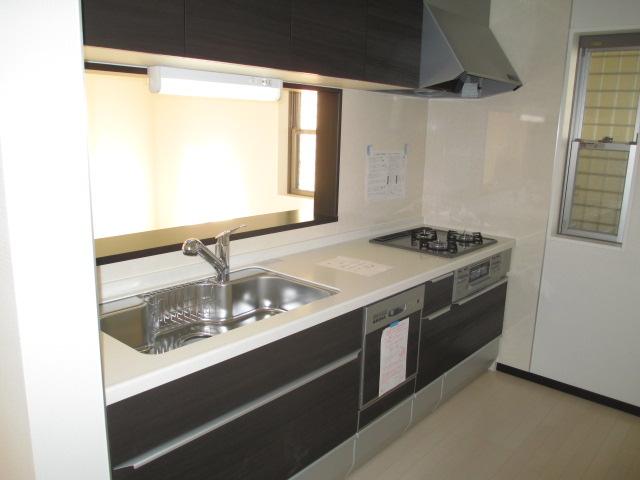 Kitchen
キッチン
Floor plan間取り図 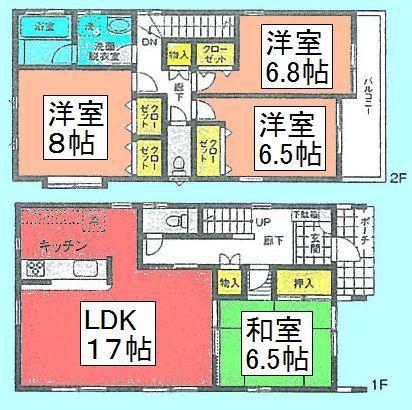 (1 Building), Price 48,100,000 yen, 4LDK, Land area 100.11 sq m , Building area 113.02 sq m
(1号棟)、価格4810万円、4LDK、土地面積100.11m2、建物面積113.02m2
Livingリビング 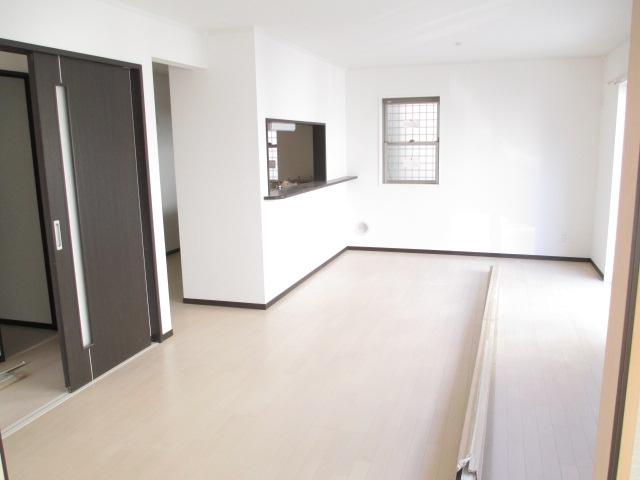 Building 2 Living
2号棟リビング
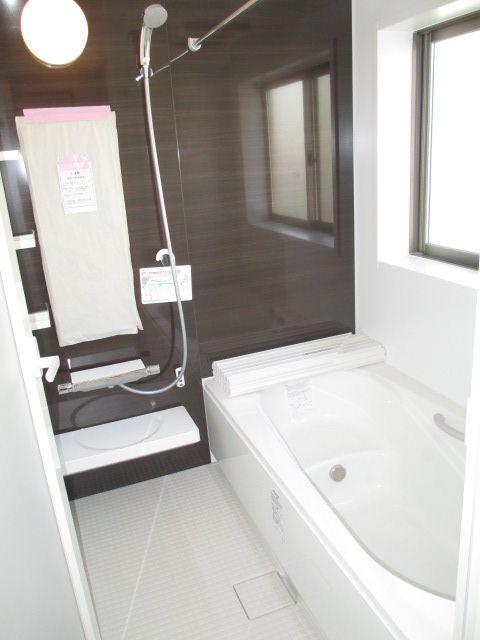 Bathroom
浴室
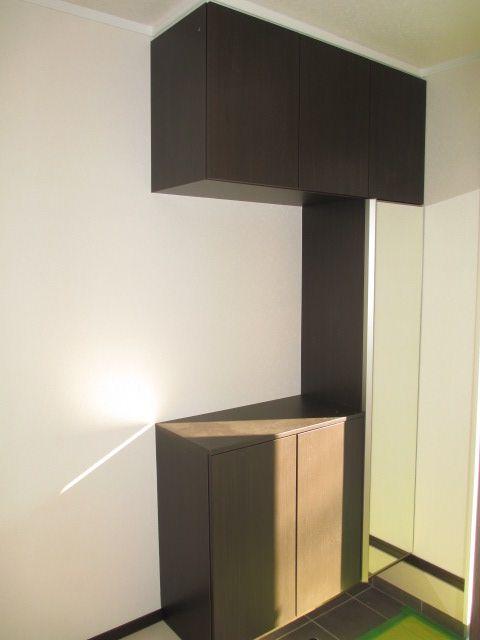 Entrance
玄関
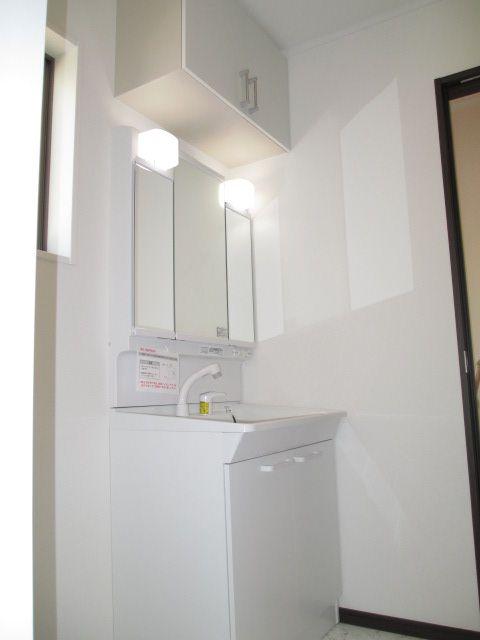 Wash basin, toilet
洗面台・洗面所
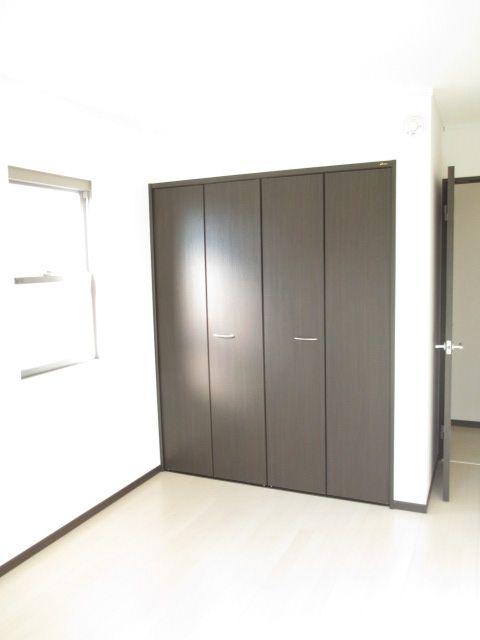 Receipt
収納
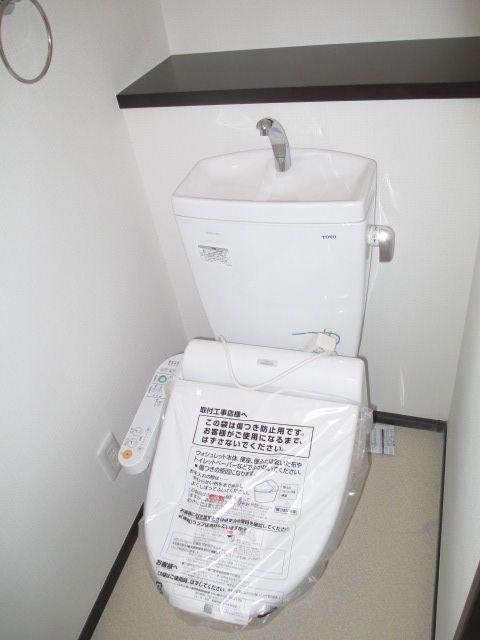 Toilet
トイレ
Local photos, including front road前面道路含む現地写真 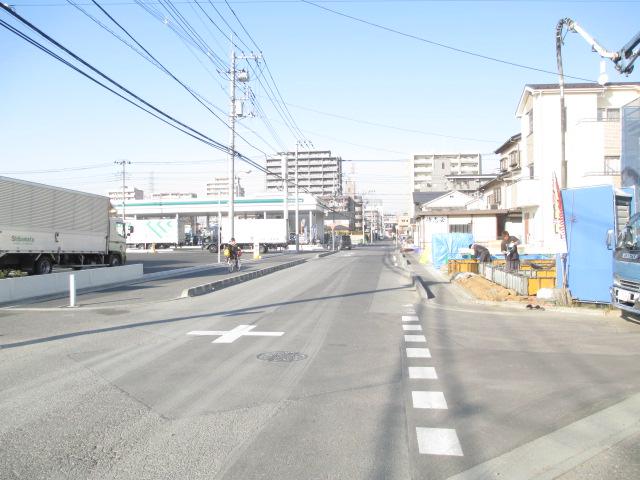 Local (12 May 2013) Shooting
現地(2013年12月)撮影
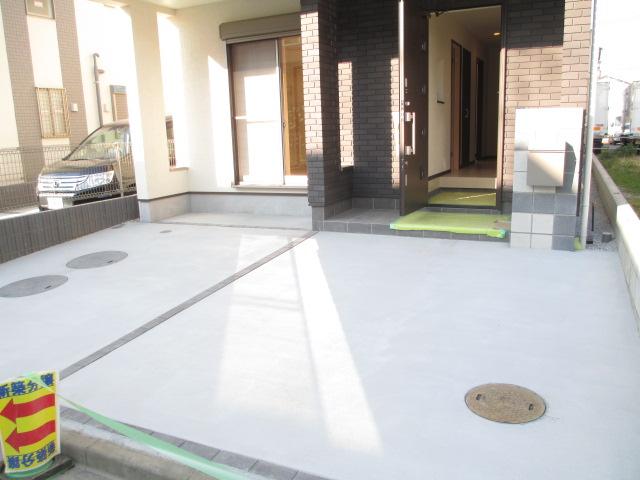 Parking lot
駐車場
Convenience storeコンビニ 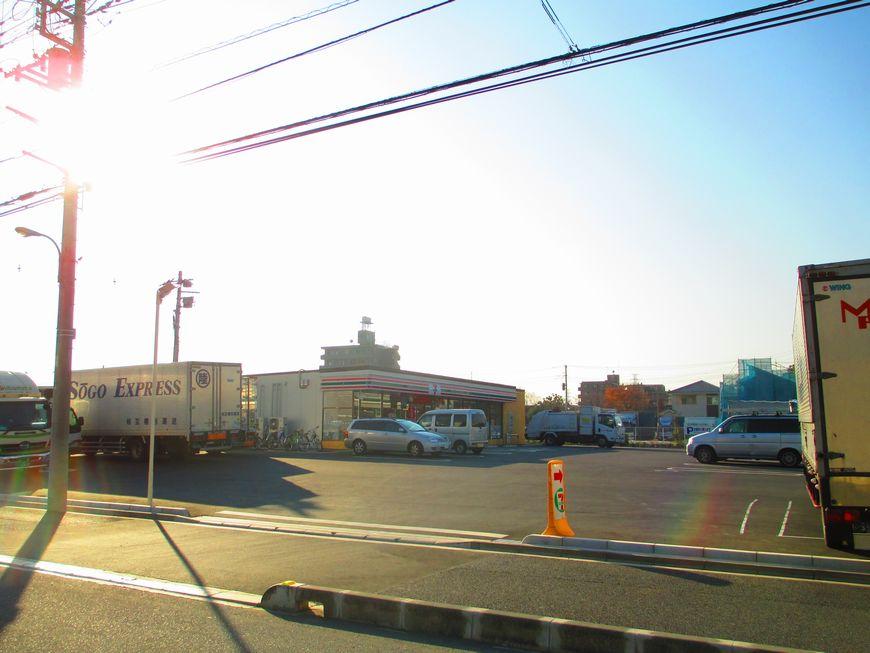 Until the Seven-Eleven 100m
セブンイレブンまで100m
Other introspectionその他内観 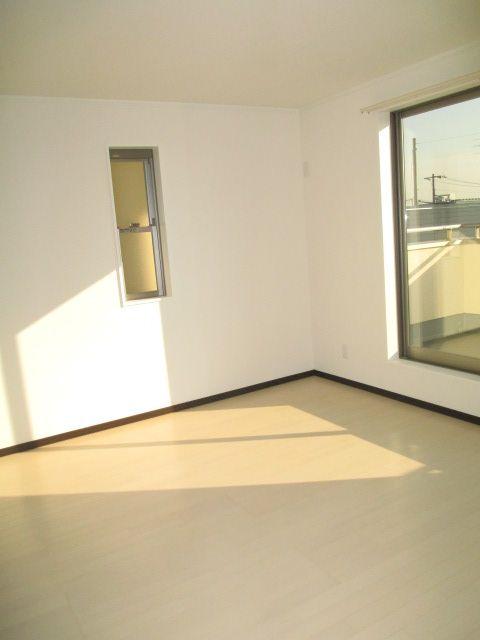 Western style room
洋室
Floor plan間取り図 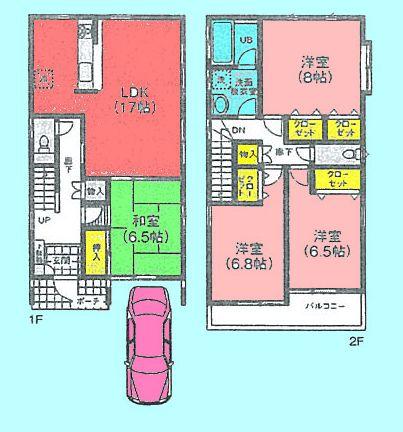 (Building 2), Price 48,100,000 yen, 4LDK, Land area 100.11 sq m , Building area 113.02 sq m
(2号棟)、価格4810万円、4LDK、土地面積100.11m2、建物面積113.02m2
Livingリビング 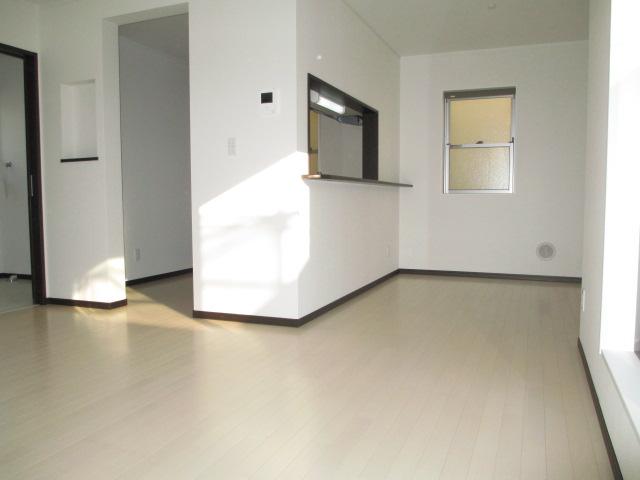 7 Building Living
7号棟リビング
Kindergarten ・ Nursery幼稚園・保育園 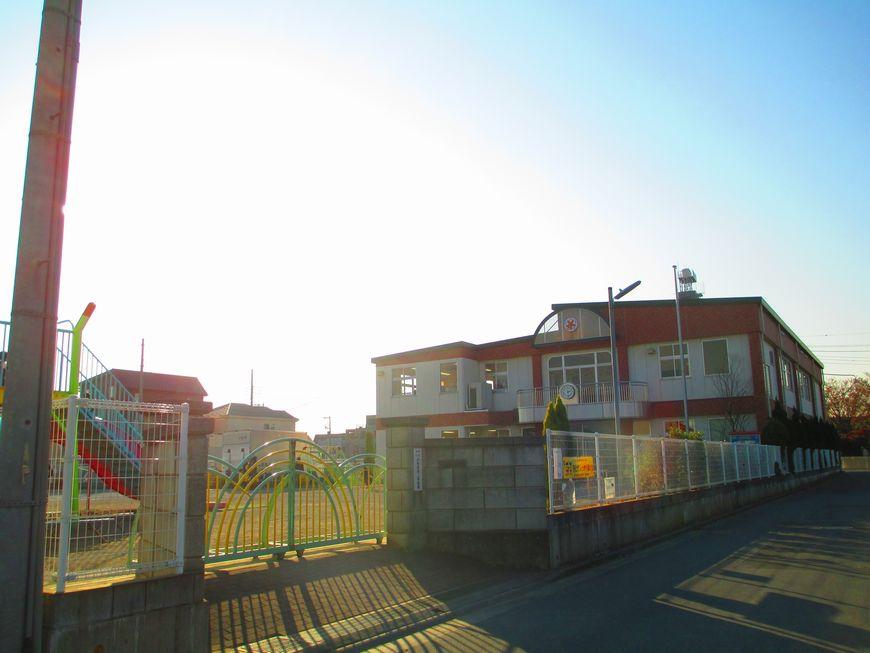 100m until Toda east second kindergarten
戸田東第二幼稚園まで100m
Floor plan間取り図 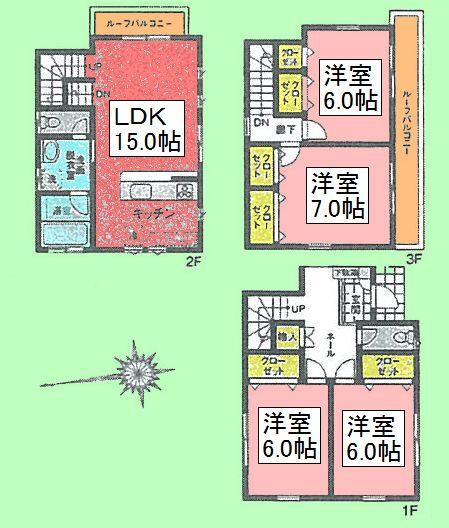 (8 Building), Price 40,800,000 yen, 4LDK, Land area 100.17 sq m , Building area 102.25 sq m
(8号棟)、価格4080万円、4LDK、土地面積100.17m2、建物面積102.25m2
Livingリビング 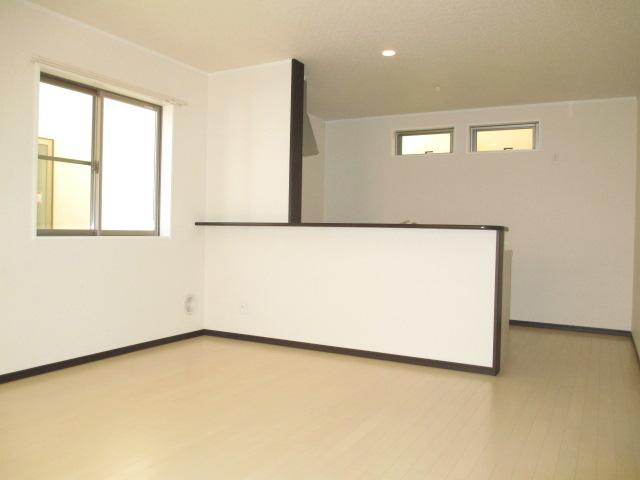 8 Building Living
8号棟リビング
Location
|




















