New Homes » Kanto » Saitama » Toda
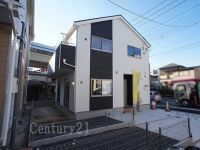 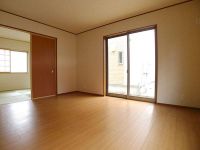
| | Toda City Prefecture 埼玉県戸田市 |
| JR Saikyo Line "Musashi Urawa" 8 minutes Bijogi bypass inlet walk 3 minutes by bus JR埼京線「武蔵浦和」バス8分美女木バイパス入口歩3分 |
| New Year period (12 / 26 ~ 1 / 6) is also available for your tour! It is "choose catalog Gift 10,000 yen" in the gift in the lottery to 10 sets of customers every month from among the customers who contact us お正月期間(12/26 ~ 1/6)もご見学可能です!お問合せいただいたお客様の中から毎月10組のお客様に抽選で「選べるカタログギフト10,000円」プレゼント中です |
| All building solar panels installed property TV monitor also consideration Toda IC to the security aspects in the interphone (outer ring road), Toda IC (Metropolitan) near, It is access to the city center good! ! 全棟太陽光パネル設置物件TVモニタ付インタホンでセキュリティ面にも配慮戸田IC(外環道)、戸田IC(首都高)近く、都心へのアクセス良好です!! |
Features pickup 特徴ピックアップ | | Measures to conserve energy / Solar power system / Pre-ground survey / Parking two Allowed / It is close to the city / System kitchen / Bathroom Dryer / Yang per good / All room storage / Japanese-style room / Shaping land / Washbasin with shower / Face-to-face kitchen / Security enhancement / Wide balcony / Toilet 2 places / 2-story / Southeast direction / South balcony / Warm water washing toilet seat / Nantei / Underfloor Storage / TV monitor interphone / Southwestward / Water filter / All rooms are two-sided lighting 省エネルギー対策 /太陽光発電システム /地盤調査済 /駐車2台可 /市街地が近い /システムキッチン /浴室乾燥機 /陽当り良好 /全居室収納 /和室 /整形地 /シャワー付洗面台 /対面式キッチン /セキュリティ充実 /ワイドバルコニー /トイレ2ヶ所 /2階建 /東南向き /南面バルコニー /温水洗浄便座 /南庭 /床下収納 /TVモニタ付インターホン /南西向き /浄水器 /全室2面採光 | Price 価格 | | 25,800,000 yen ・ 26,800,000 yen 2580万円・2680万円 | Floor plan 間取り | | 4LDK 4LDK | Units sold 販売戸数 | | 3 units 3戸 | Total units 総戸数 | | 3 units 3戸 | Land area 土地面積 | | 108.83 sq m ~ 113.17 sq m (registration) 108.83m2 ~ 113.17m2(登記) | Building area 建物面積 | | 83.83 sq m ~ 92.33 sq m (registration) 83.83m2 ~ 92.33m2(登記) | Driveway burden-road 私道負担・道路 | | Alley-like portion 35.11 sq m ~ 36.55 sq m 路地状部分 35.11m2 ~ 36.55m2 | Completion date 完成時期(築年月) | | November 2013 2013年11月 | Address 住所 | | Toda City Prefecture Bijogi 2 埼玉県戸田市美女木2 | Traffic 交通 | | JR Saikyo Line "Musashi Urawa" 8 minutes Bijogi bypass inlet walk 3 minutes by bus
JR Saikyo Line "Kitatoda" bus 9 minutes Bijogi chome walk 3 minutes JR埼京線「武蔵浦和」バス8分美女木バイパス入口歩3分
JR埼京線「北戸田」バス9分美女木二丁目歩3分
| Related links 関連リンク | | [Related Sites of this company] 【この会社の関連サイト】 | Person in charge 担当者より | | Rep Kiso One rope Age: Always look for any properties 40s. Please leave anything like mortgages and school district. Since a large handling area Kanto within everywhere we guidance 担当者木曽 一綱年齢:40代どんな物件でも必ず探します。住宅ローンや学区等なんでもおまかせください。取り扱いエリアが広いので関東圏内どこでも御案内致します | Contact お問い合せ先 | | TEL: 0800-601-5936 [Toll free] mobile phone ・ Also available from PHS
Caller ID is not notified
Please contact the "saw SUUMO (Sumo)"
If it does not lead, If the real estate company TEL:0800-601-5936【通話料無料】携帯電話・PHSからもご利用いただけます
発信者番号は通知されません
「SUUMO(スーモ)を見た」と問い合わせください
つながらない方、不動産会社の方は
| Most price range 最多価格帯 | | 26 million yen (2 units) 2600万円台(2戸) | Building coverage, floor area ratio 建ぺい率・容積率 | | Kenpei rate: 60%, Volume ratio: 200% 建ペい率:60%、容積率:200% | Time residents 入居時期 | | Consultation 相談 | Land of the right form 土地の権利形態 | | Ownership 所有権 | Structure and method of construction 構造・工法 | | Wooden 2-story 木造2階建 | Use district 用途地域 | | Semi-industrial 準工業 | Land category 地目 | | Residential land 宅地 | Overview and notices その他概要・特記事項 | | Contact: Kiso Ichitsuna, Building confirmation number: 13UDI1W Ken 00847 ~ 担当者:木曽 一綱、建築確認番号:13UDI1W建00847 ~ | Company profile 会社概要 | | <Mediation> Governor of Tokyo (1) the first 095,782 No. Century 21 (Ltd.) E Town Yubinbango121-0062 Adachi-ku, Tokyo Minamihanabatake 2-7-8 <仲介>東京都知事(1)第095782号センチュリー21(株)イータウン〒121-0062 東京都足立区南花畑2-7-8 |
Local appearance photo現地外観写真 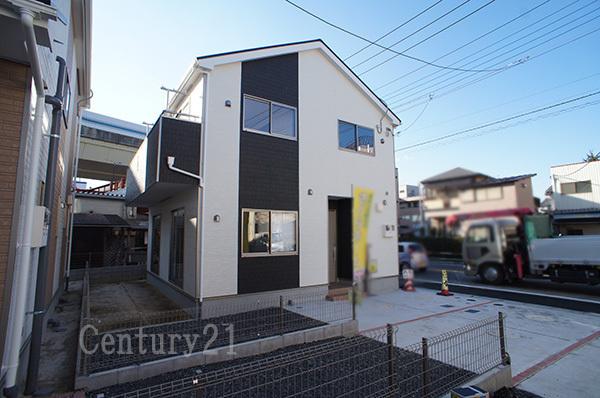 My home spilling nature and smile
自然と笑顔がこぼれるマイホーム
Livingリビング 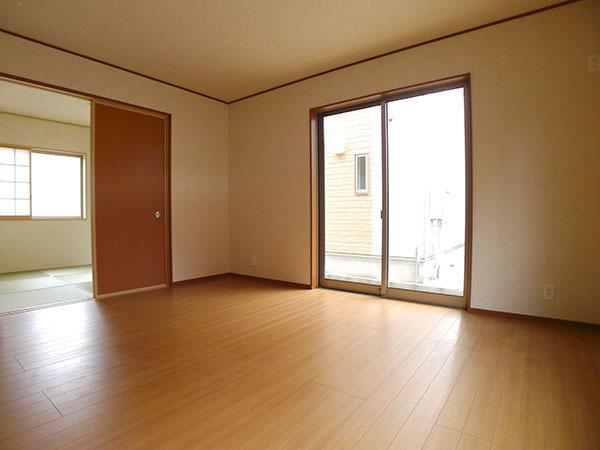 LDK also increases likely relaxation time of family reunion
家族団らんの時間も増えそうなくつろぎのLDK
Kitchenキッチン 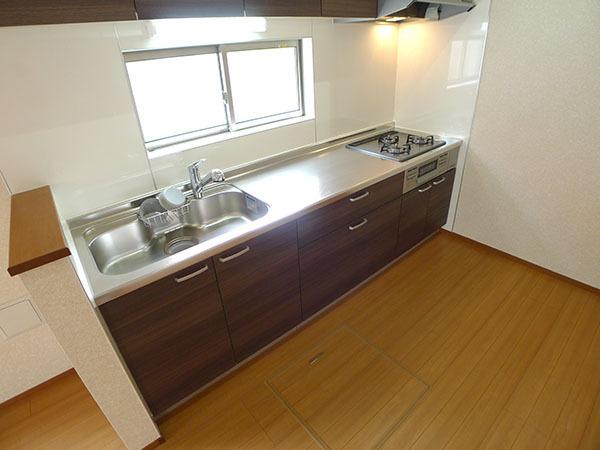 Kitchen can feel your family close
ご家族を近くに感じられるキッチン
Floor plan間取り図 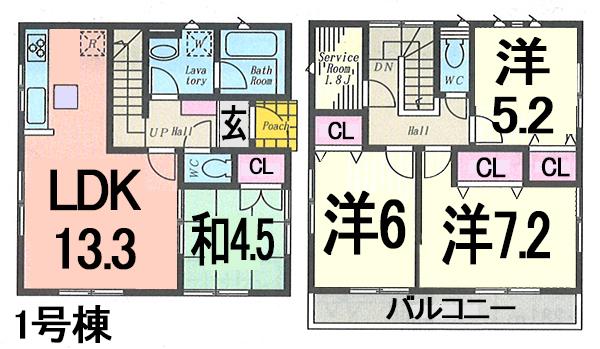 (1 Building), Price 26,800,000 yen, 4LDK, Land area 108.83 sq m , Building area 89.9 sq m
(1号棟)、価格2680万円、4LDK、土地面積108.83m2、建物面積89.9m2
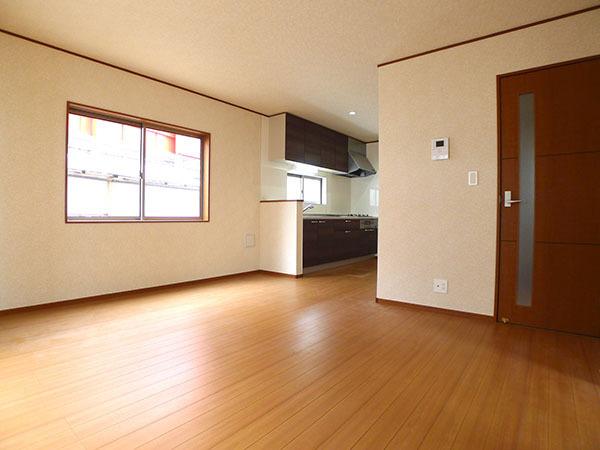 Living
リビング
Bathroom浴室 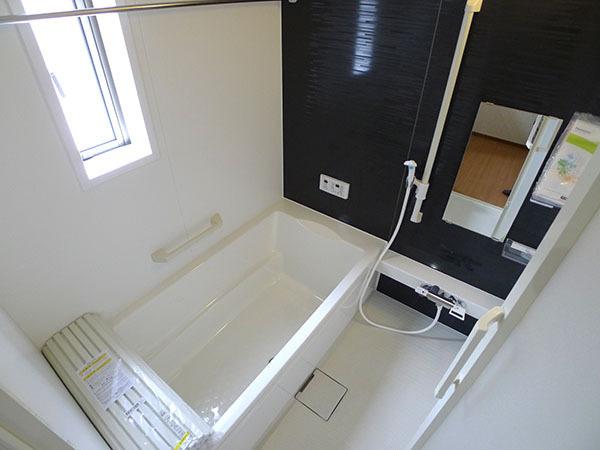 Achieve a comfortable bath time dated bathroom dryer
浴室乾燥機付で心地よいバスタイムを実現
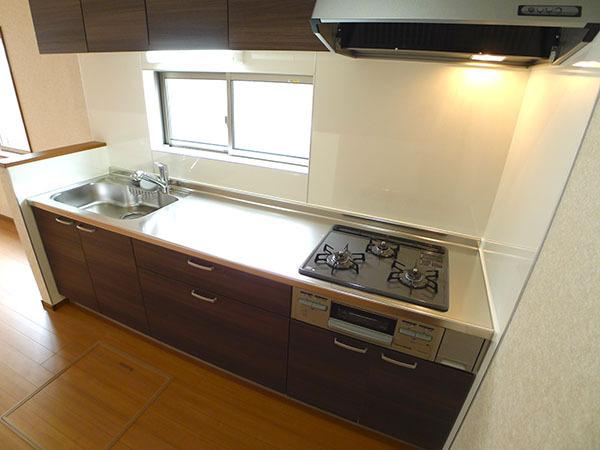 Kitchen
キッチン
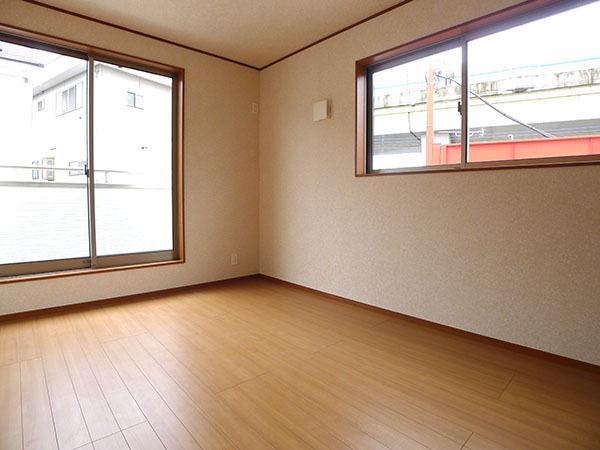 Non-living room
リビング以外の居室
Station駅 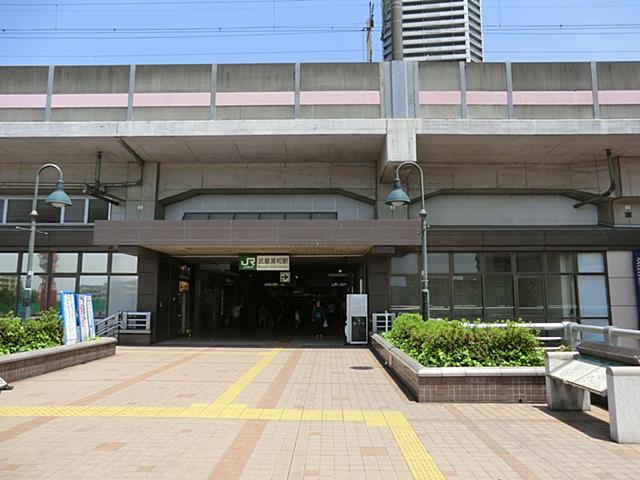 JR Musashino Line "Musashi Urawa" Station
JR武蔵野線「武蔵浦和」駅
The entire compartment Figure全体区画図 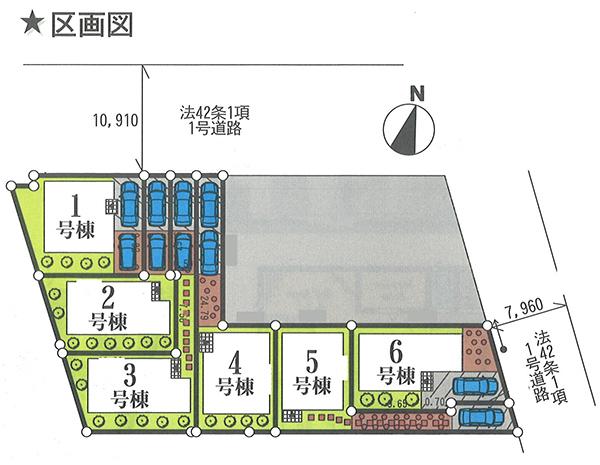 Papa also want to go back early from work My Home ☆
パパも仕事から早く帰りたくなるマイホーム☆
Floor plan間取り図 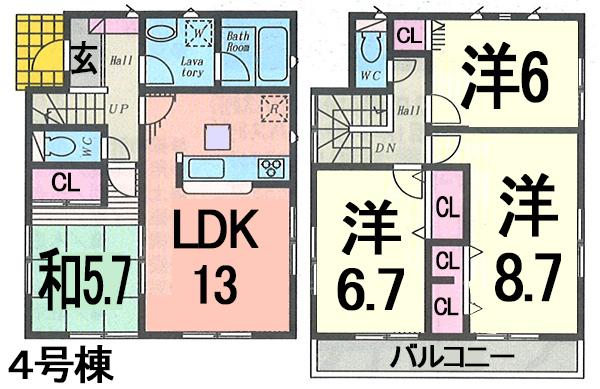 (4 Building), Price 25,800,000 yen, 4LDK, Land area 113.17 sq m , Building area 92.33 sq m
(4号棟)、価格2580万円、4LDK、土地面積113.17m2、建物面積92.33m2
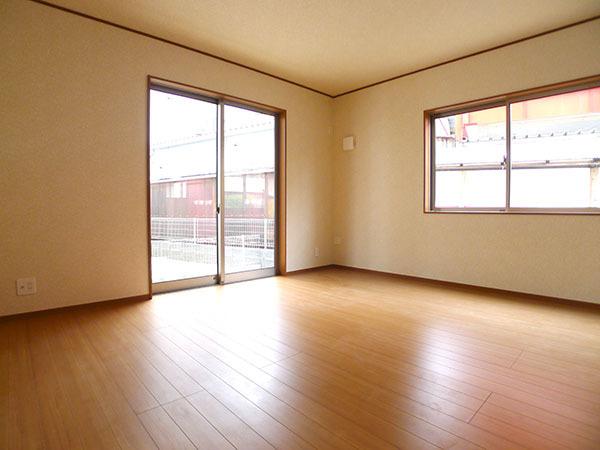 Living
リビング
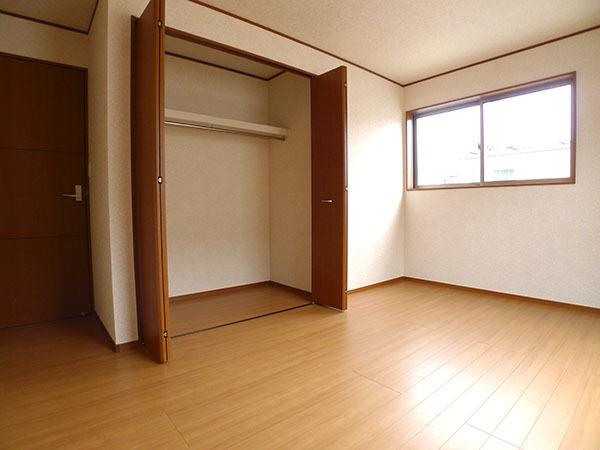 Non-living room
リビング以外の居室
Station駅 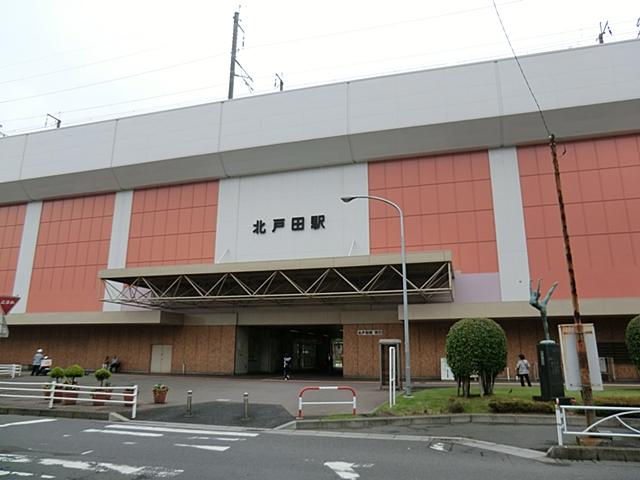 JR Saikyo Line "Kitatoda" station
JR埼京線「北戸田」駅
Floor plan間取り図 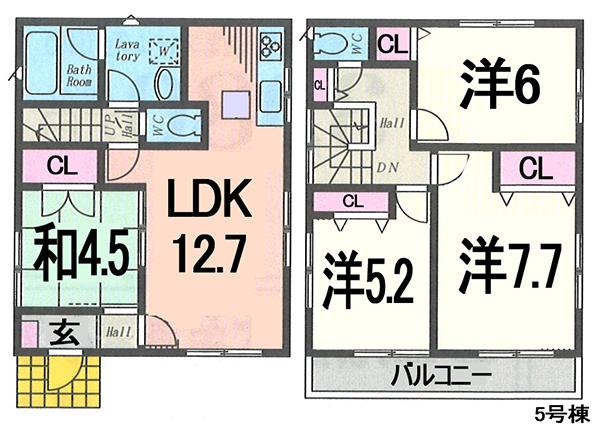 (5 Building), Price 26,800,000 yen, 4LDK, Land area 110.1 sq m , Building area 83.83 sq m
(5号棟)、価格2680万円、4LDK、土地面積110.1m2、建物面積83.83m2
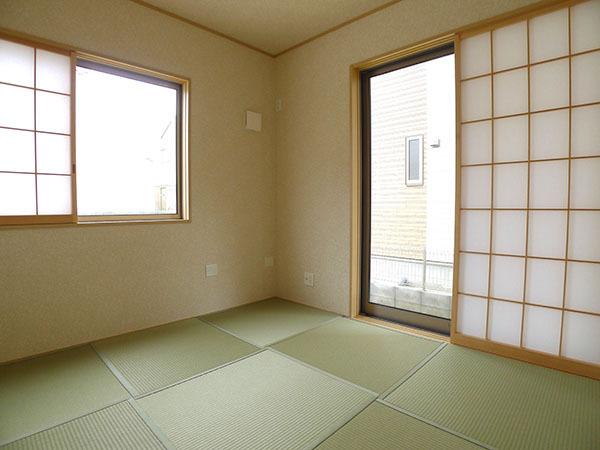 Non-living room
リビング以外の居室
Location
|

















