New Homes » Kanto » Saitama » Toda
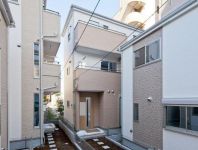 
| | Toda City Prefecture 埼玉県戸田市 |
| JR Saikyo Line "Todakoen" walk 12 minutes JR埼京線「戸田公園」歩12分 |
| Siemens south road, Super close, LDK15 tatami mats or more, A quiet residential area, Face-to-face kitchen, All room 6 tatami mats or more, Immediate Available, 2 along the line more accessible, Facing south, System kitchen, Bathroom Dryer, Yang per good 南側道路面す、スーパーが近い、LDK15畳以上、閑静な住宅地、対面式キッチン、全居室6畳以上、即入居可、2沿線以上利用可、南向き、システムキッチン、浴室乾燥機、陽当り良 |
| ◆ New construction campaign in ◆ Customers only conclusion of a contract in our company ...! ! ! "Air conditioner (mounting included) and 50 inches digital television" is in the gift, such as JR Saikyo Line "Todakoen" station 12 minutes' walk. All four buildings The remaining two buildings. ◆新築キャンペーン中◆当社でご成約のお客様のみ…!!!「エアコン(取付含)や50インチデジタルテレビ」などプレゼント中ですJR埼京線「戸田公園」駅徒歩12分。全4棟 残り2棟。 |
Features pickup 特徴ピックアップ | | Immediate Available / 2 along the line more accessible / Super close / Facing south / System kitchen / Bathroom Dryer / Yang per good / All room storage / Siemens south road / A quiet residential area / LDK15 tatami mats or more / Washbasin with shower / Face-to-face kitchen / Toilet 2 places / 2-story / 2 or more sides balcony / South balcony / Double-glazing / Zenshitsuminami direction / Warm water washing toilet seat / Underfloor Storage / TV monitor interphone / All living room flooring / All room 6 tatami mats or more / City gas / Storeroom / All rooms are two-sided lighting 即入居可 /2沿線以上利用可 /スーパーが近い /南向き /システムキッチン /浴室乾燥機 /陽当り良好 /全居室収納 /南側道路面す /閑静な住宅地 /LDK15畳以上 /シャワー付洗面台 /対面式キッチン /トイレ2ヶ所 /2階建 /2面以上バルコニー /南面バルコニー /複層ガラス /全室南向き /温水洗浄便座 /床下収納 /TVモニタ付インターホン /全居室フローリング /全居室6畳以上 /都市ガス /納戸 /全室2面採光 | Price 価格 | | 34,800,000 yen ・ 35,800,000 yen 3480万円・3580万円 | Floor plan 間取り | | 2LDK + S (storeroom) ・ 3LDK 2LDK+S(納戸)・3LDK | Units sold 販売戸数 | | 2 units 2戸 | Total units 総戸数 | | 2 units 2戸 | Land area 土地面積 | | 89.22 sq m ・ 89.5 sq m 89.22m2・89.5m2 | Building area 建物面積 | | 93.15 sq m ・ 93.56 sq m 93.15m2・93.56m2 | Driveway burden-road 私道負担・道路 | | Road width: 5.5m, Public road 道路幅:5.5m、公道 | Completion date 完成時期(築年月) | | October 2013 2013年10月 | Address 住所 | | Under Toda City Prefecture before 1 埼玉県戸田市下前1 | Traffic 交通 | | JR Saikyo Line "Todakoen" walk 12 minutes
JR Saikyo Line "Toda" walk 25 minutes
JR Keihin Tohoku Line "Nishikawaguchi" walk 22 minutes JR埼京線「戸田公園」歩12分
JR埼京線「戸田」歩25分
JR京浜東北線「西川口」歩22分
| Related links 関連リンク | | [Related Sites of this company] 【この会社の関連サイト】 | Person in charge 担当者より | | The person in charge Shin Fukada line Age: 20 Daigyokai experience: This is Fukada let alone three years early! While borrowed your power of the people of everybody and each side of the region, Thank you because you my best effort like that delight customers! 担当者深田 真行年齢:20代業界経験:3年初めまして深田です!地域の皆様や各方面の方々のお力をお借りしながら、お客様に喜んで頂ける様精一杯努めますのでよろしくお願い致します! | Contact お問い合せ先 | | TEL: 0800-603-9772 [Toll free] mobile phone ・ Also available from PHS
Caller ID is not notified
Please contact the "saw SUUMO (Sumo)"
If it does not lead, If the real estate company TEL:0800-603-9772【通話料無料】携帯電話・PHSからもご利用いただけます
発信者番号は通知されません
「SUUMO(スーモ)を見た」と問い合わせください
つながらない方、不動産会社の方は
| Building coverage, floor area ratio 建ぺい率・容積率 | | Kenpei rate: 80%, Volume ratio: 300% 建ペい率:80%、容積率:300% | Time residents 入居時期 | | Immediate available 即入居可 | Land of the right form 土地の権利形態 | | Ownership 所有権 | Structure and method of construction 構造・工法 | | Wooden 2-story 木造2階建 | Use district 用途地域 | | Residential 近隣商業 | Land category 地目 | | Residential land 宅地 | Overview and notices その他概要・特記事項 | | Contact Person: Shin Fukada line 担当者:深田 真行 | Company profile 会社概要 | | <Mediation> Saitama Governor (1) No. 021769 (stock) Brest Home Yubinbango330-0071 Saitama Urawa Ward City Kamikizaki 2-6-1 <仲介>埼玉県知事(1)第021769号(株)ブレストホーム〒330-0071 埼玉県さいたま市浦和区上木崎2-6-1 |
Local appearance photo現地外観写真 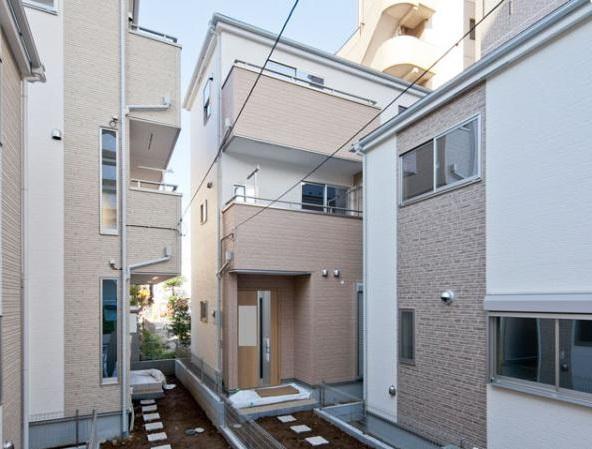 Building 3
3号棟
Local photos, including front road前面道路含む現地写真 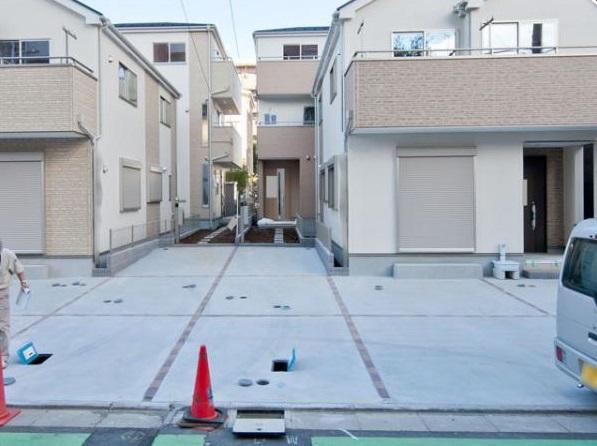 local
現地
Kitchenキッチン 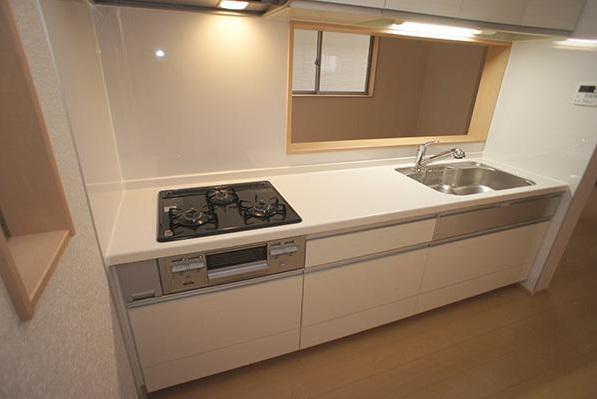 Interior
室内
Livingリビング 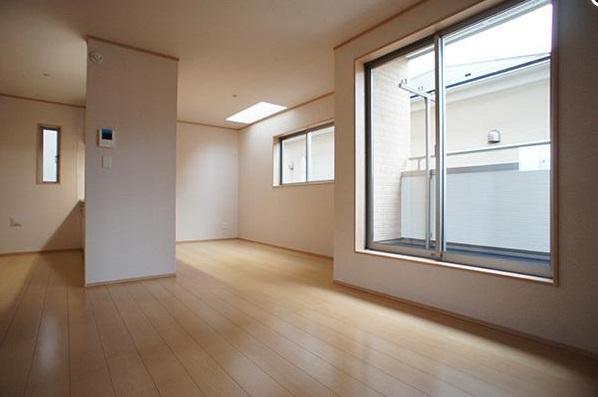 Interior
室内
Bathroom浴室 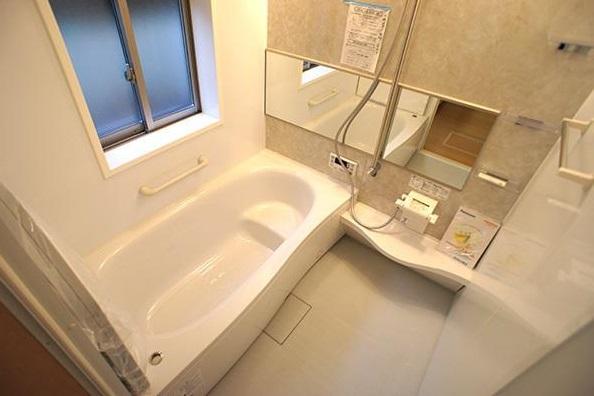 Interior
室内
Otherその他 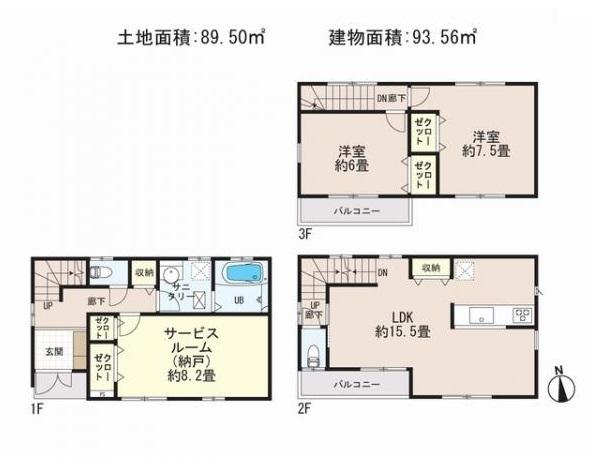 Building 3 Floor Plans
3号棟間取り
Non-living roomリビング以外の居室 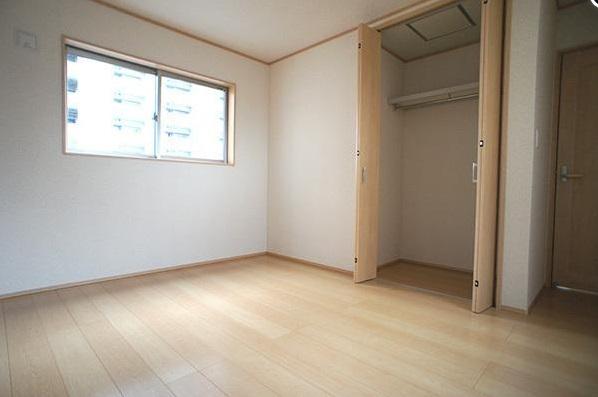 Interior
室内
Supermarketスーパー 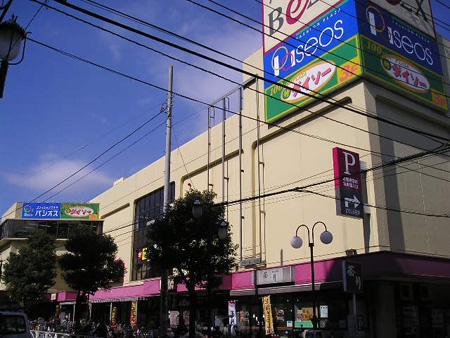 Bergs 329m until Toda shop
ベルクス戸田店まで329m
Local guide map現地案内図 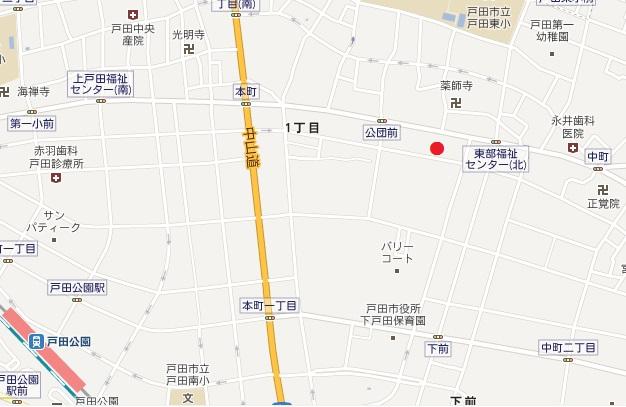 JR Saikyo Line "Todakoen" station 12 minutes' walk
JR埼京線「戸田公園」駅徒歩12分
Non-living roomリビング以外の居室 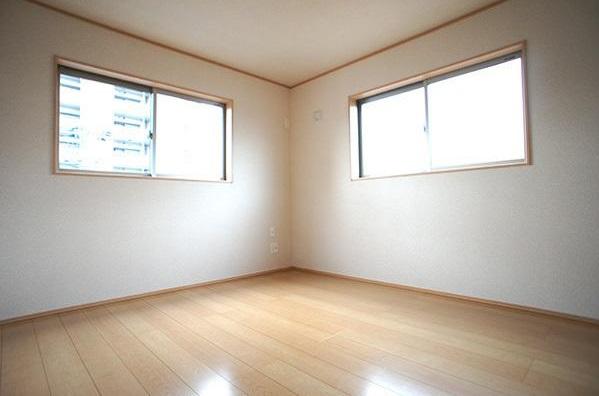 Interior
室内
Convenience storeコンビニ 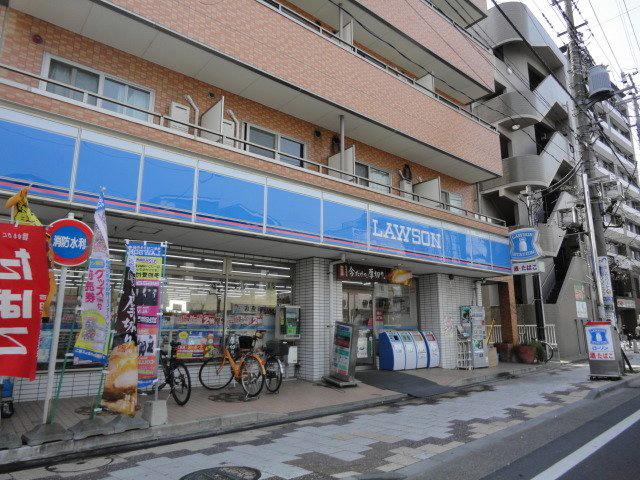 222m until Lawson Toda Naka-chome shop
ローソン戸田中町二丁目店まで222m
Junior high school中学校 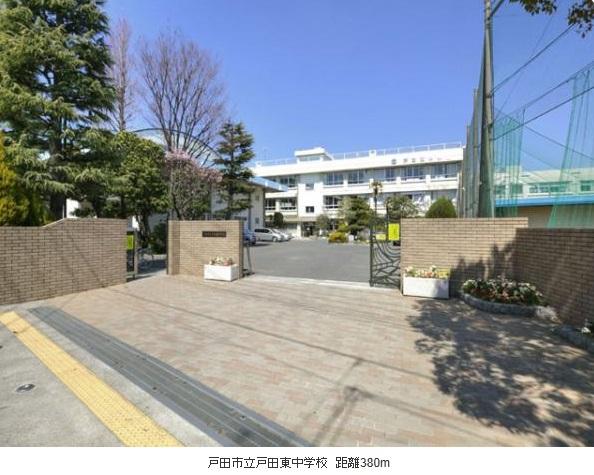 380m until Toda Municipal Toda Higashi Junior High School
戸田市立戸田東中学校まで380m
Primary school小学校 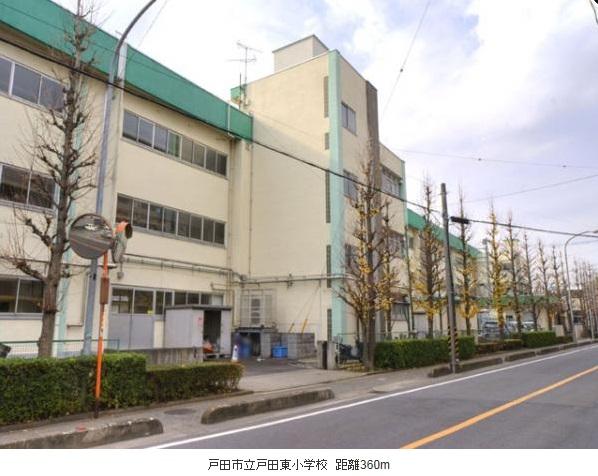 360m until Toda Municipal Toda Higashi Elementary School
戸田市立戸田東小学校まで360m
Hospital病院 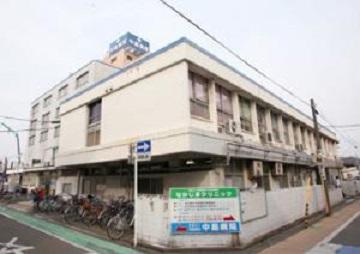 668m until the medical corporation Foundation Keimyung Board Nakajima hospital
医療法人財団啓明会中島病院まで668m
Post office郵便局 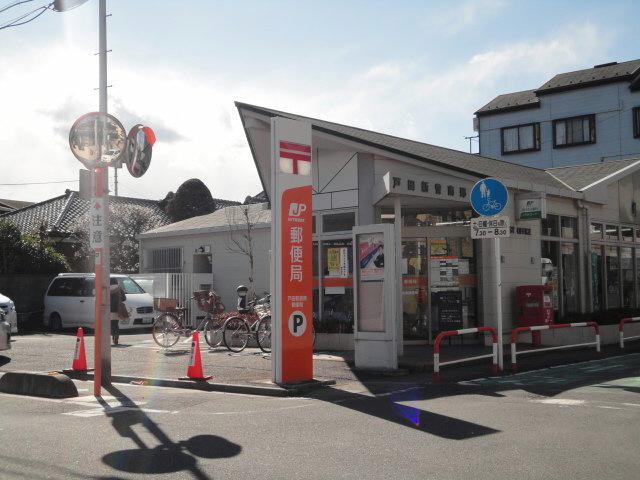 Toda Honcho 406m to the post office
戸田本町郵便局まで406m
The entire compartment Figure全体区画図 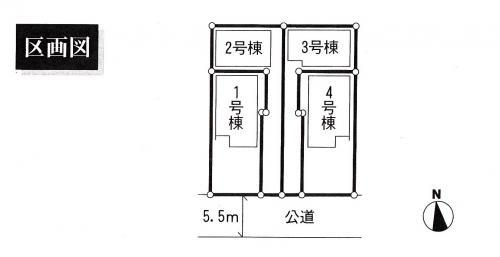 All four buildings
全4棟
Floor plan間取り図 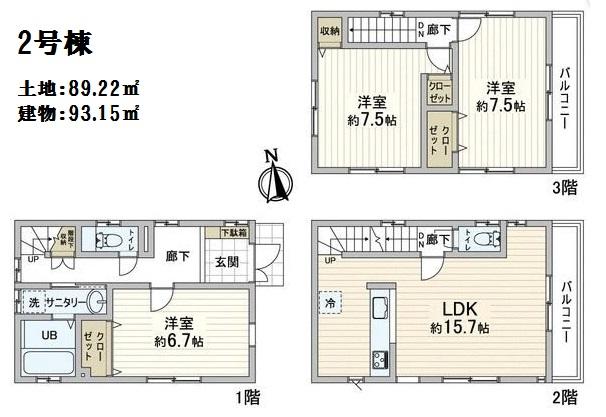 (Building 2), Price 35,800,000 yen, 3LDK, Land area 89.22 sq m , Building area 93.15 sq m
(2号棟)、価格3580万円、3LDK、土地面積89.22m2、建物面積93.15m2
Local photos, including front road前面道路含む現地写真 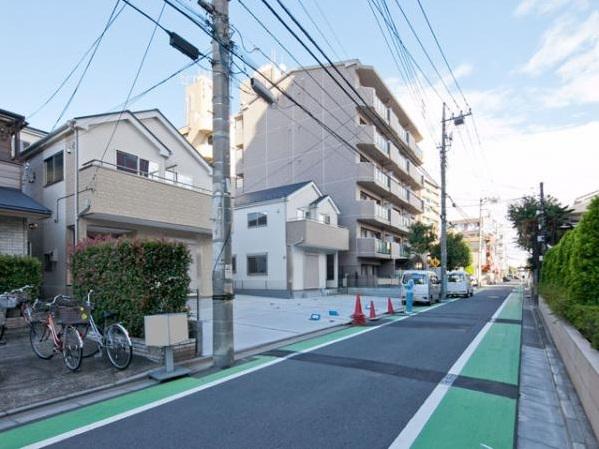 local
現地
Location
|



















