New Homes » Kanto » Saitama » Tokorozawa
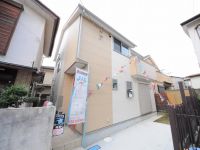 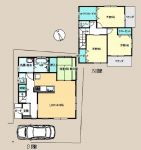
| | Tokorozawa Prefecture 埼玉県所沢市 |
| Seibu Ikebukuro Line "Tokorozawa" walk 20 minutes 西武池袋線「所沢」歩20分 |
| Building completed already! ・ Immediate Available! ・ Possible preview! Corresponding to the flat-35S 建物完成済!・即入居可!・内覧可能!フラット35Sに対応 |
| Corresponding to the flat-35S, 2 along the line more accessible, System kitchenese-style room, Face-to-face kitchen, 2-story, 2 or more sides balcony, Underfloor Storage, Walk-in closet フラット35Sに対応、2沿線以上利用可、システムキッチン、和室、対面式キッチン、2階建、2面以上バルコニー、床下収納、ウォークインクロゼット |
Features pickup 特徴ピックアップ | | Corresponding to the flat-35S / 2 along the line more accessible / System kitchen / A quiet residential area / Japanese-style room / Face-to-face kitchen / 2-story / 2 or more sides balcony / South balcony / Underfloor Storage / Southwestward / Walk-in closet フラット35Sに対応 /2沿線以上利用可 /システムキッチン /閑静な住宅地 /和室 /対面式キッチン /2階建 /2面以上バルコニー /南面バルコニー /床下収納 /南西向き /ウォークインクロゼット | Property name 物件名 | | Convenient living environment of shopping facilities enhancement Tokorozawa Newly built single-family 買い物施設が充実の便利な住環境 所沢 新築一戸建て | Price 価格 | | 23.8 million yen 2380万円 | Floor plan 間取り | | 4LDK + S (storeroom) 4LDK+S(納戸) | Units sold 販売戸数 | | 1 units 1戸 | Land area 土地面積 | | 87.53 sq m 87.53m2 | Building area 建物面積 | | 93.15 sq m 93.15m2 | Driveway burden-road 私道負担・道路 | | Share interests 141 sq m × (16 / 305), Northwest 4m width 共有持分141m2×(16/305)、北西4m幅 | Completion date 完成時期(築年月) | | November 2012 2012年11月 | Address 住所 | | Tokorozawa Prefecture, Oaza Kume 埼玉県所沢市大字久米 | Traffic 交通 | | Seibu Ikebukuro Line "Tokorozawa" walk 20 minutes
Seibu Ikebukuro Line "Nishitokorozawa" walk 18 minutes
Seibu Sayama Line "Shimo Yamaguchi" walk 25 minutes 西武池袋線「所沢」歩20分
西武池袋線「西所沢」歩18分
西武狭山線「下山口」歩25分
| Contact お問い合せ先 | | TEL: 0800-603-1888 [Toll free] mobile phone ・ Also available from PHS
Caller ID is not notified
Please contact the "saw SUUMO (Sumo)"
If it does not lead, If the real estate company TEL:0800-603-1888【通話料無料】携帯電話・PHSからもご利用いただけます
発信者番号は通知されません
「SUUMO(スーモ)を見た」と問い合わせください
つながらない方、不動産会社の方は
| Building coverage, floor area ratio 建ぺい率・容積率 | | 60% ・ 160% 60%・160% | Time residents 入居時期 | | Consultation 相談 | Land of the right form 土地の権利形態 | | Ownership 所有権 | Structure and method of construction 構造・工法 | | Wooden 2-story 木造2階建 | Use district 用途地域 | | One dwelling, One low-rise 1種住居、1種低層 | Overview and notices その他概要・特記事項 | | Building confirmation number: No. SJK -KX1211031523, Parking: car space 建築確認番号:第SJK -KX1211031523号、駐車場:カースペース | Company profile 会社概要 | | <Mediation> Minister of Land, Infrastructure and Transport (4) No. 005817 (Corporation) All Japan Real Estate Association (Corporation) metropolitan area real estate Fair Trade Council member (Ltd.) Estate Hakuba Tokorozawa store sales 2 Division Yubinbango359-1124 Tokorozawa Prefecture Higashi Sumiyoshi 12-23 Hakuba Building <仲介>国土交通大臣(4)第005817号(公社)全日本不動産協会会員 (公社)首都圏不動産公正取引協議会加盟(株)エステート白馬所沢店営業2課〒359-1124 埼玉県所沢市東住吉12-23 白馬ビルディング |
Local appearance photo現地外観写真 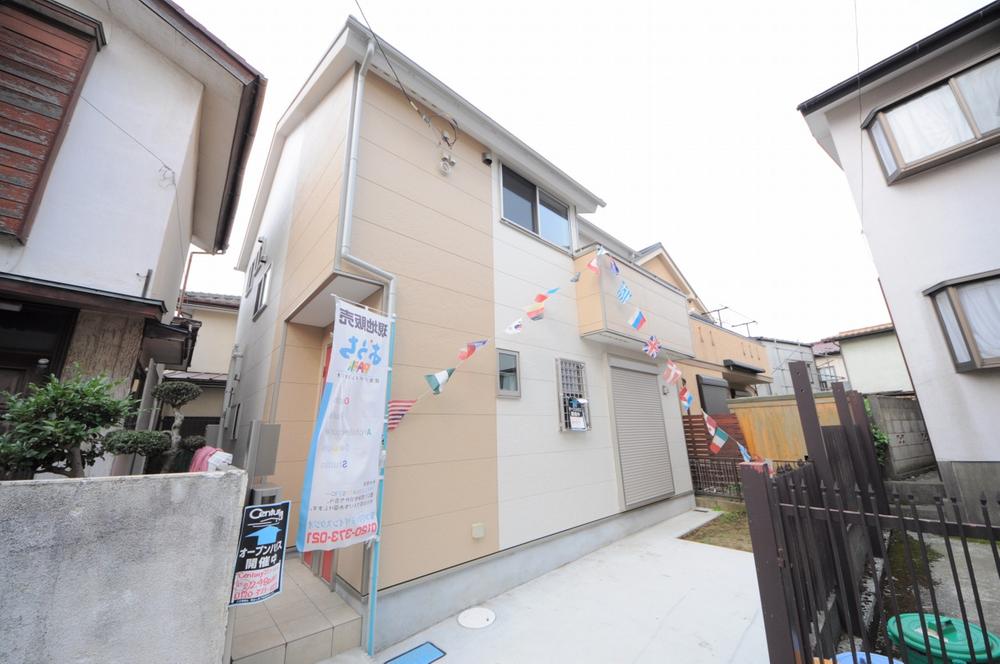 Local (July 2013) Shooting
現地(2013年7月)撮影
Floor plan間取り図 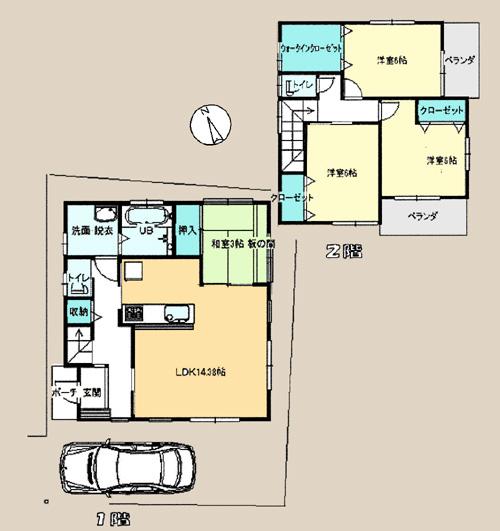 23.8 million yen, 4LDK + S (storeroom), Land area 87.53 sq m , Building area 93.15 sq m floor plan
2380万円、4LDK+S(納戸)、土地面積87.53m2、建物面積93.15m2 間取り図
Kitchenキッチン 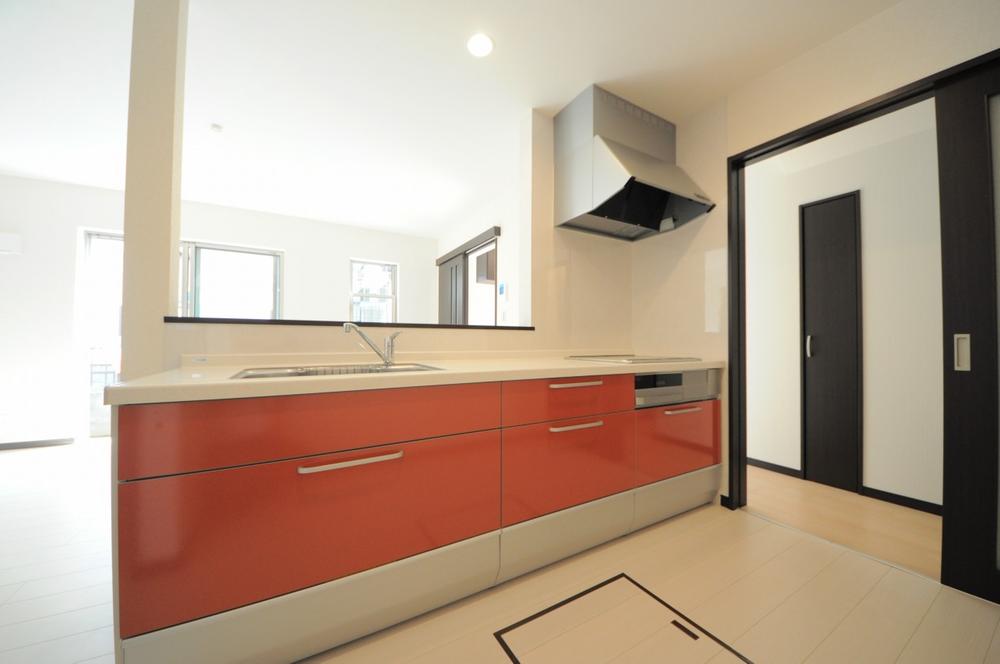 Indoor (July 2013) Shooting
室内(2013年7月)撮影
Livingリビング 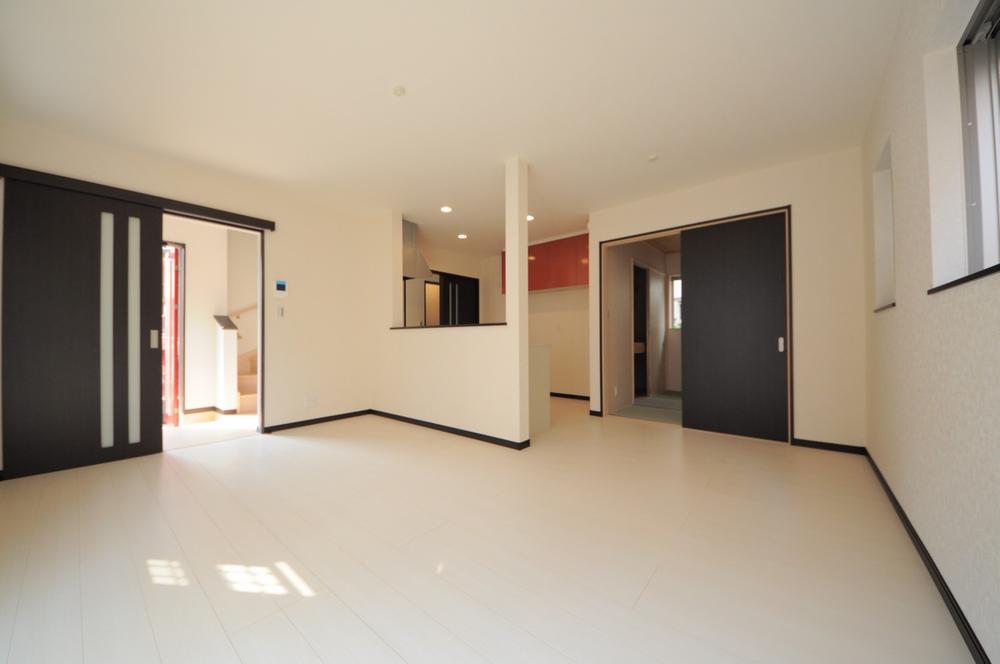 Indoor (July 2013) Shooting
室内(2013年7月)撮影
Bathroom浴室 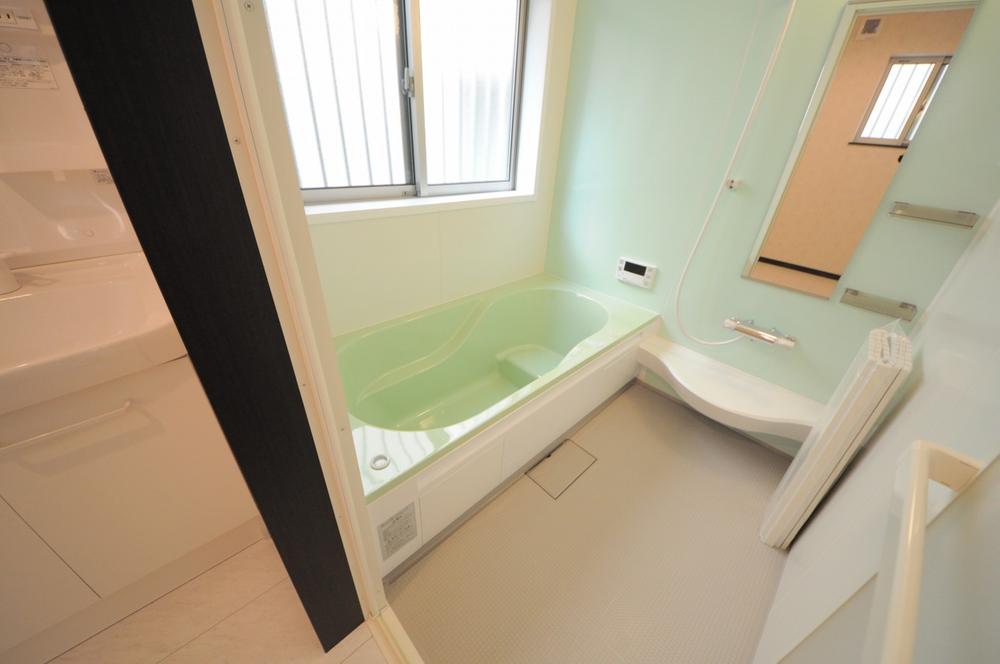 Indoor (July 2013) Shooting
室内(2013年7月)撮影
Non-living roomリビング以外の居室 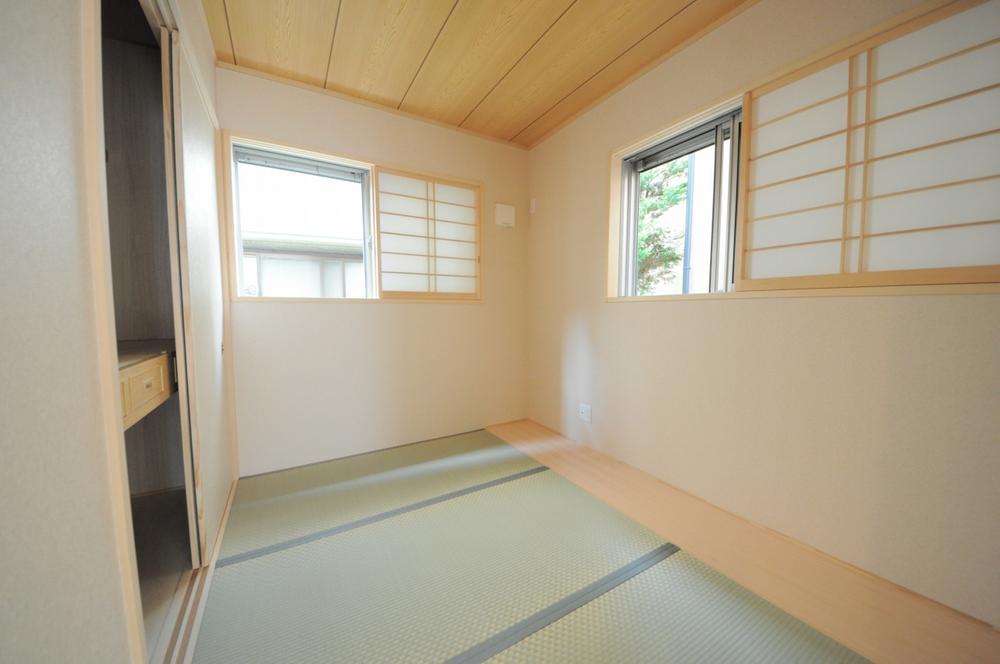 Indoor (February 2013) Shooting
室内(2013年2月)撮影
Wash basin, toilet洗面台・洗面所 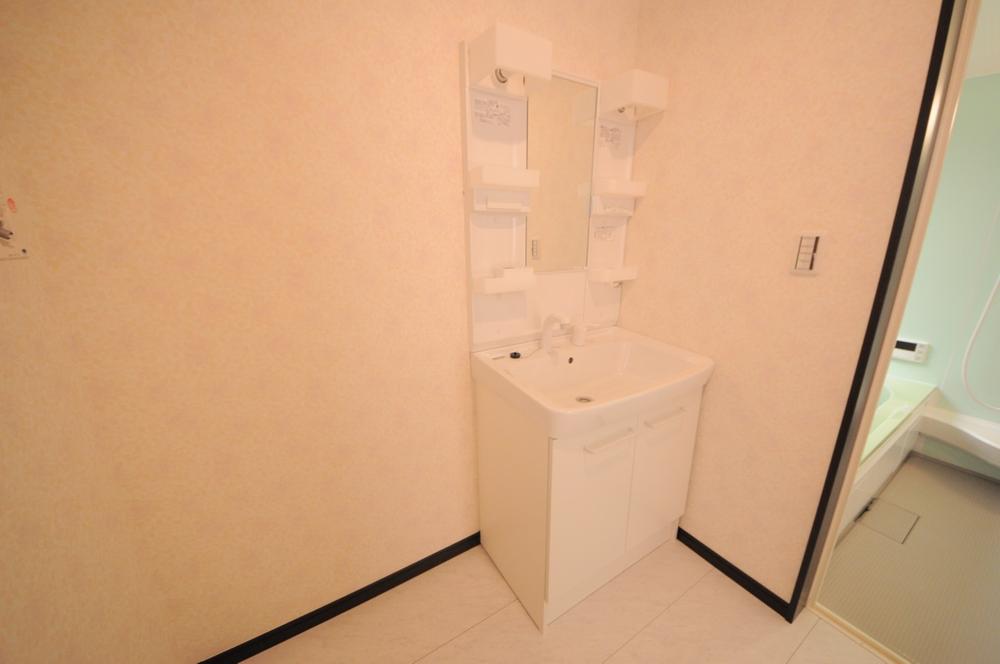 Indoor (July 2013) Shooting
室内(2013年7月)撮影
Receipt収納 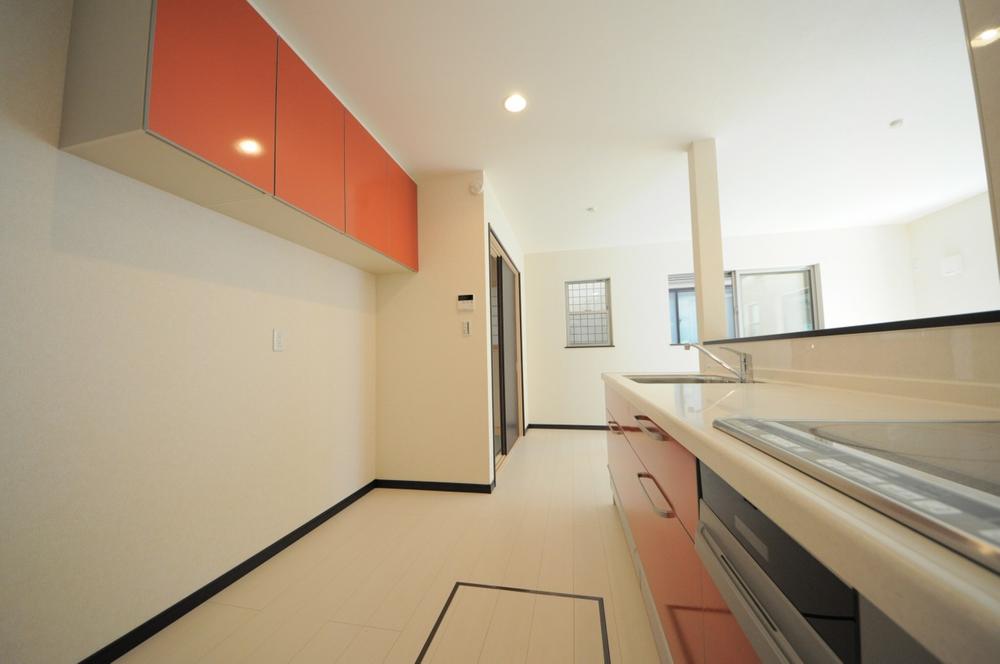 Indoor (July 2013) Shooting
室内(2013年7月)撮影
Toiletトイレ 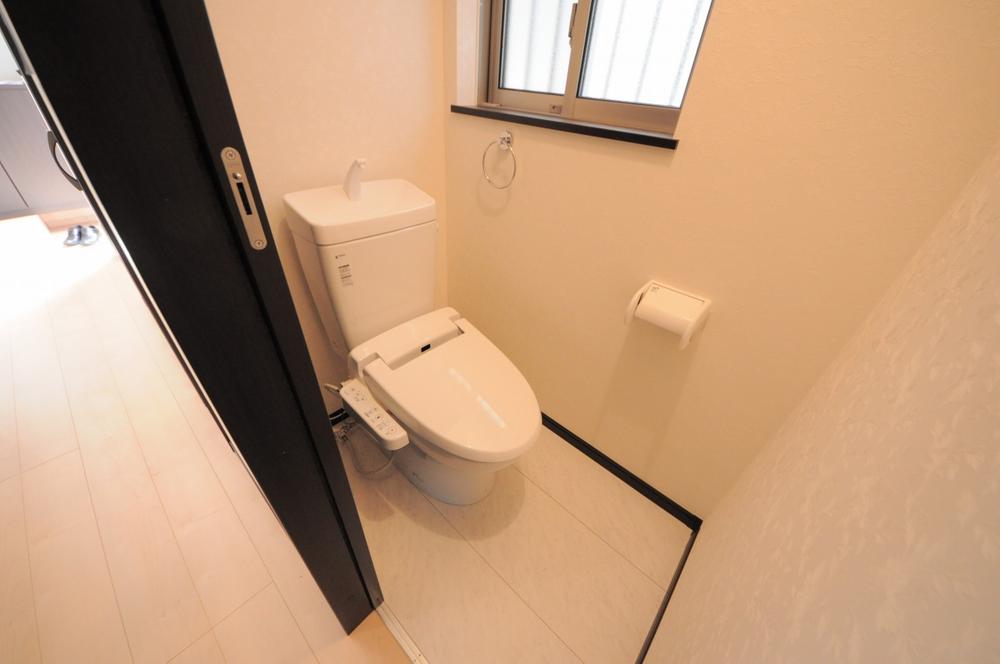 Indoor (July 2013) Shooting
室内(2013年7月)撮影
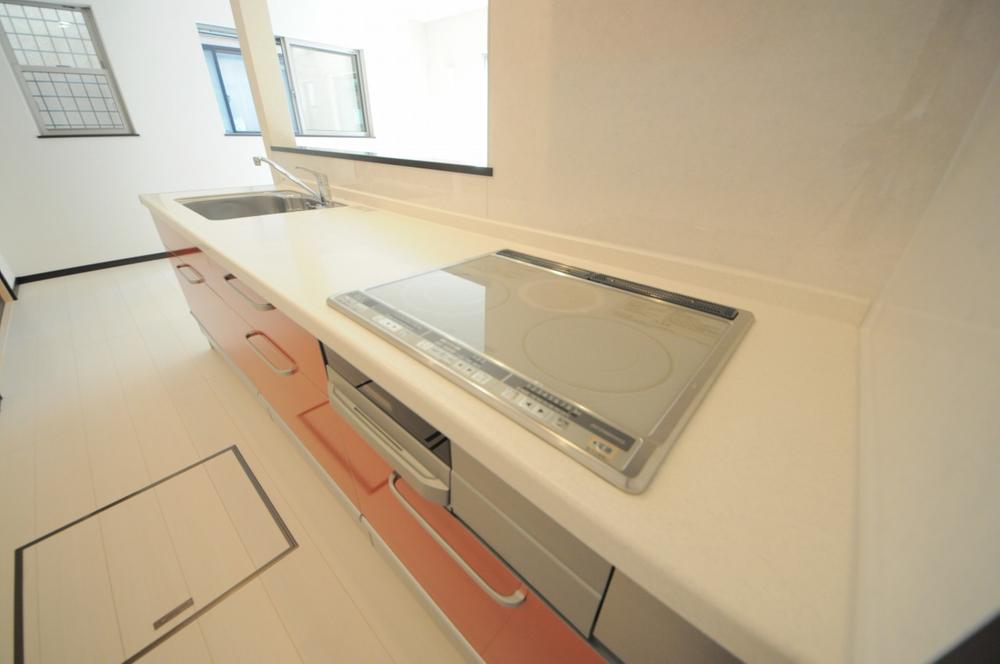 Other Equipment
その他設備
Primary school小学校 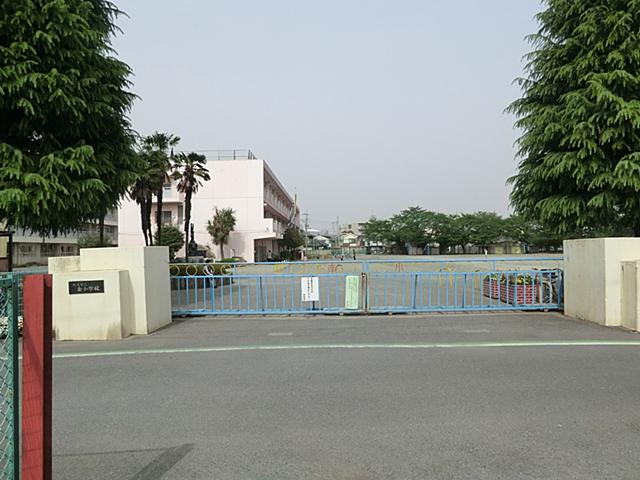 Tokorozawa Minami to elementary school 965m
所沢市立南小学校まで965m
Other introspectionその他内観 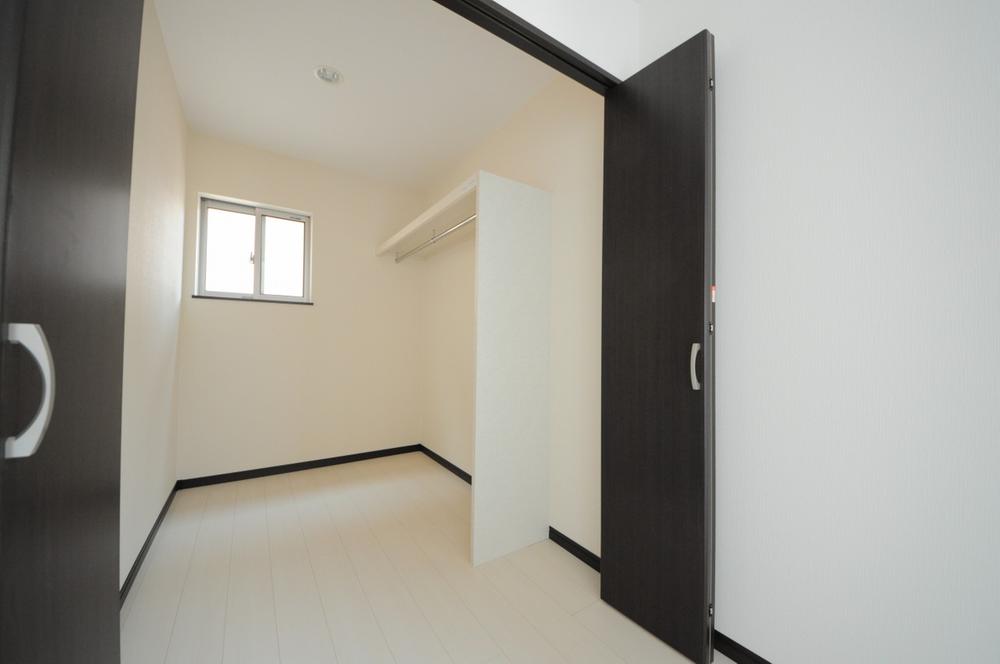 Indoor (February 2013) Shooting
室内(2013年2月)撮影
Other localその他現地 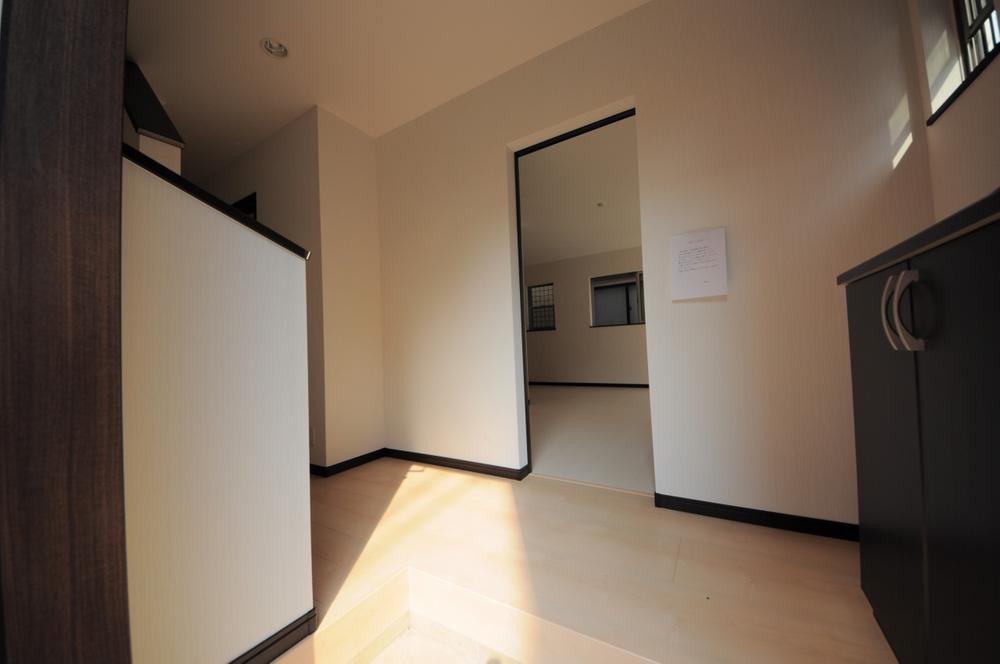 Local (July 2013) Shooting
現地(2013年7月)撮影
Livingリビング 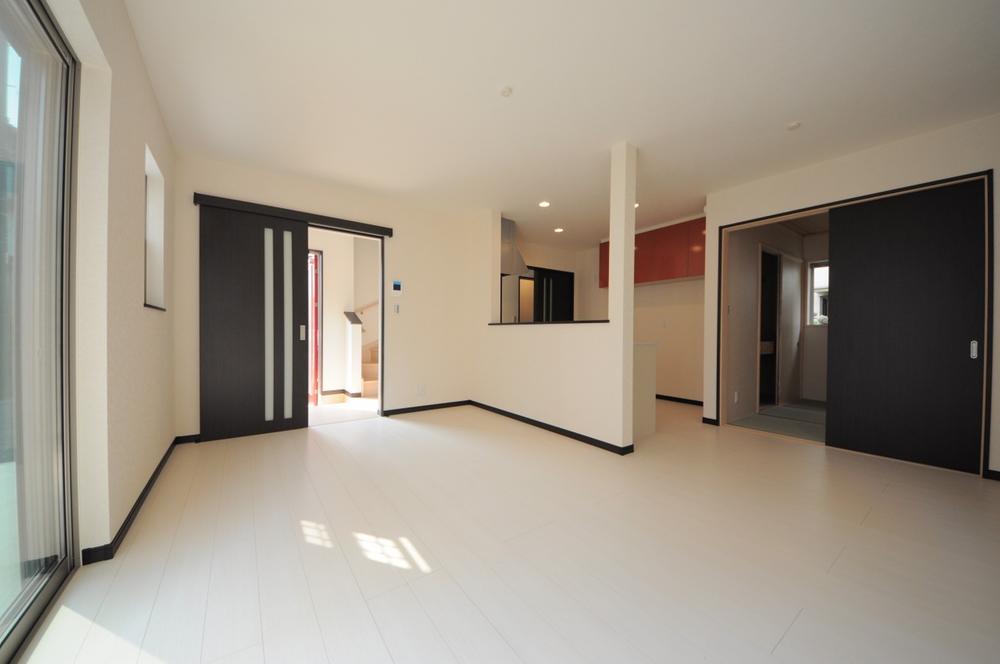 Indoor (July 2013) Shooting
室内(2013年7月)撮影
Non-living roomリビング以外の居室 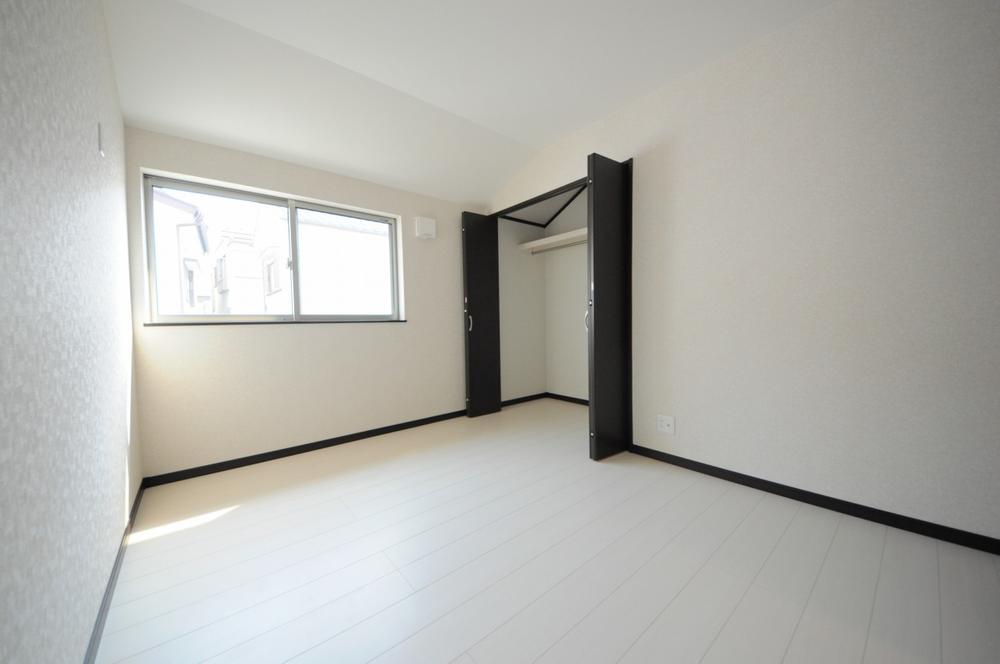 Indoor (July 2013) Shooting
室内(2013年7月)撮影
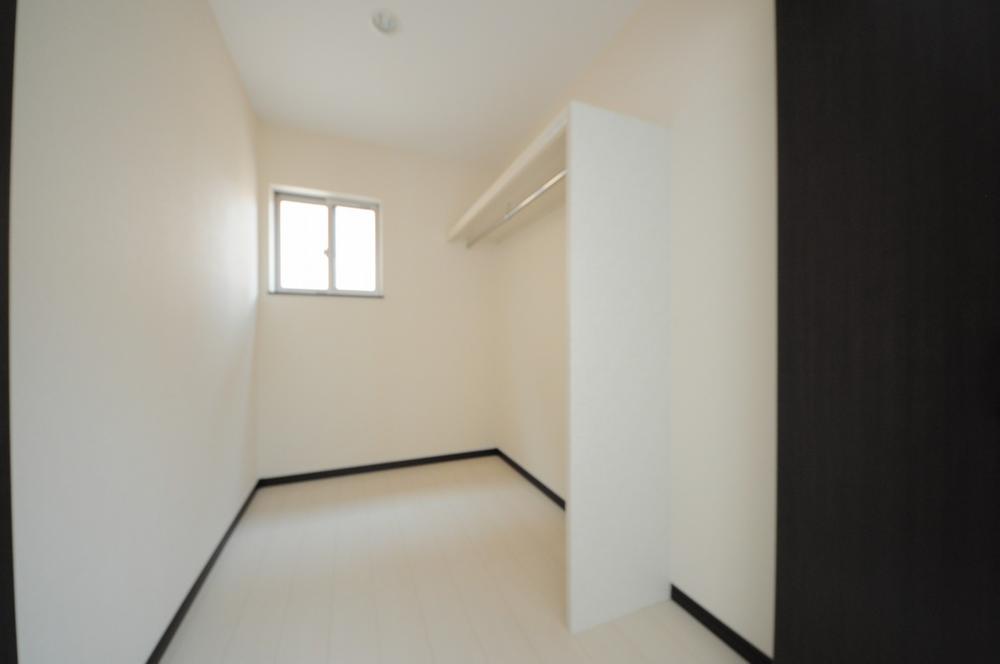 Other Equipment
その他設備
Junior high school中学校 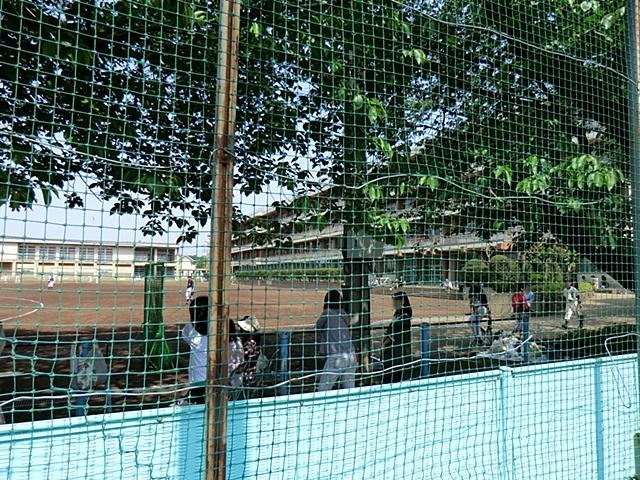 Tokorozawa Municipal Nanryo until junior high school 815m
所沢市立南陵中学校まで815m
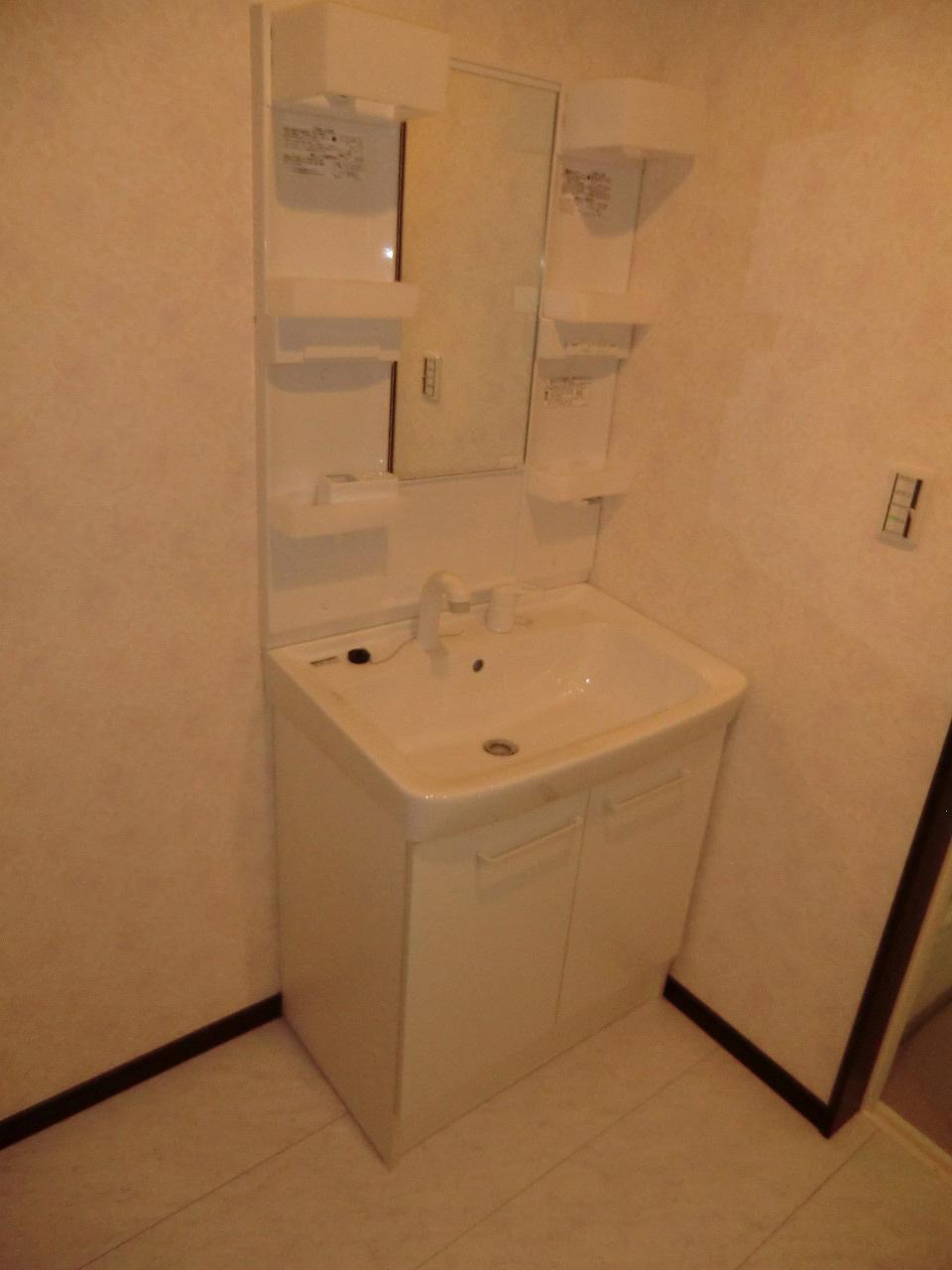 Power generation ・ Hot water equipment
発電・温水設備
Supermarketスーパー 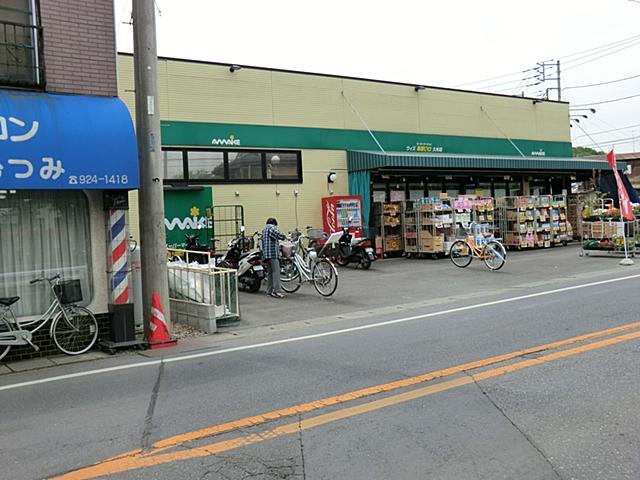 250m to Tianchi
あまいけまで250m
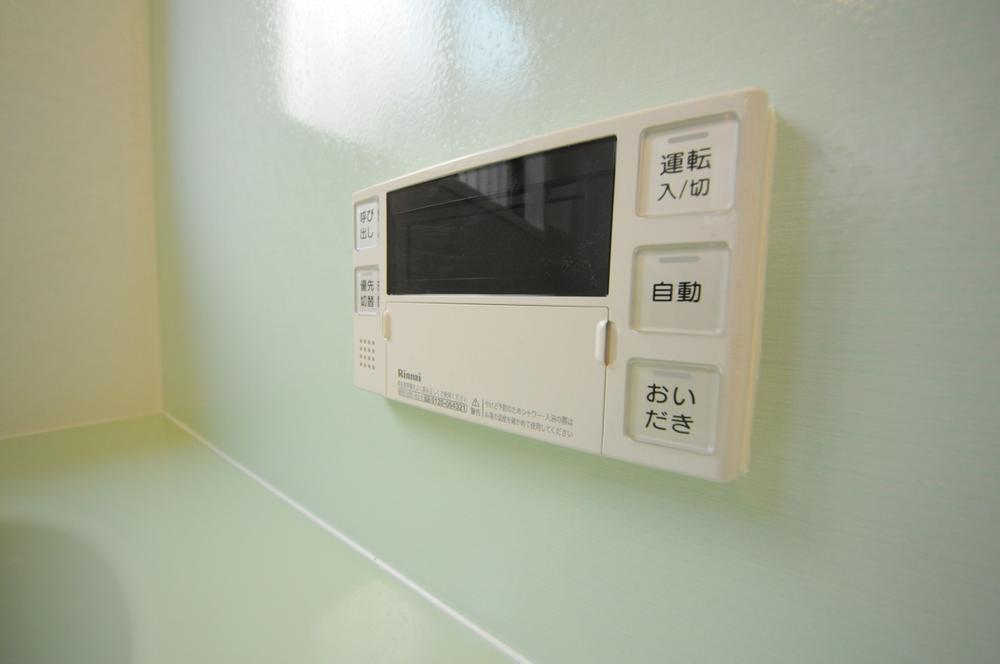 Power generation ・ Hot water equipment
発電・温水設備
Kindergarten ・ Nursery幼稚園・保育園 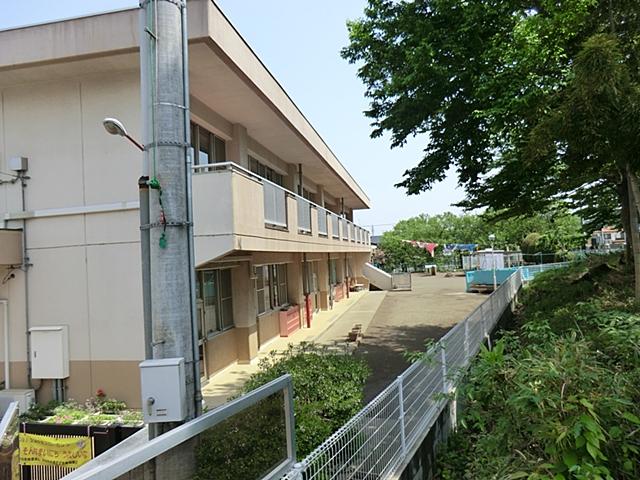 Azuma 470m to nursery school
吾妻保育園まで470m
Location
| 





















