New Homes » Kanto » Saitama » Tokorozawa
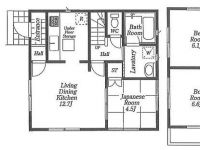 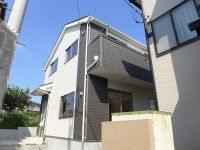
| | Tokorozawa Prefecture 埼玉県所沢市 |
| Seibu Ikebukuro Line "Kotesashi" walk 10 minutes 西武池袋線「小手指」歩10分 |
| Use the Kotesashi of local express station of origin Commercial facilities and hospitals around the station, post office It is convenient and are equipped with facilities necessary for life, such as bank. Easy-to-use floor plans that Japanese-style room is adjacent to the living room. 準急始発駅の小手指を利用 駅周辺には商業施設や病院、郵便局 銀行など生活に必要な施設が整っていて便利です。リビングに和室が隣接した使いやすい間取りです。 |
| ■ When use of HEMS that comes with the solar power system will need the Internet environment (wired) is. Internet environment, please be prepared by the customer. (Installation cost is cost) also, Communication costs will take separately when connected to the Internet. ■太陽光発電システムに付属しているHEMSの利用にあたってはインターネット環境(有線)が必要となります。インターネット環境はお客様にてご用意ください。(設置費用がかかります)また、インターネット接続時には別途通信費がかかります。 |
Features pickup 特徴ピックアップ | | Solar power system / System kitchen / Bathroom Dryer / All room storage / A quiet residential area / Japanese-style room / Starting station / Washbasin with shower / 2-story / Double-glazing / City gas 太陽光発電システム /システムキッチン /浴室乾燥機 /全居室収納 /閑静な住宅地 /和室 /始発駅 /シャワー付洗面台 /2階建 /複層ガラス /都市ガス | Price 価格 | | 26,800,000 yen 2680万円 | Floor plan 間取り | | 4LDK 4LDK | Units sold 販売戸数 | | 1 units 1戸 | Land area 土地面積 | | 103.99 sq m 103.99m2 | Building area 建物面積 | | 82.61 sq m 82.61m2 | Driveway burden-road 私道負担・道路 | | 14.1 sq m , South 4.2m width 14.1m2、南4.2m幅 | Completion date 完成時期(築年月) | | August 2013 2013年8月 | Address 住所 | | Tokorozawa Prefecture Kotesashi cho 5 埼玉県所沢市小手指町5 | Traffic 交通 | | Seibu Ikebukuro Line "Kotesashi" walk 10 minutes 西武池袋線「小手指」歩10分
| Contact お問い合せ先 | | TEL: 0120-778772 [Toll free] Please contact the "saw SUUMO (Sumo)" TEL:0120-778772【通話料無料】「SUUMO(スーモ)を見た」と問い合わせください | Time residents 入居時期 | | Consultation 相談 | Land of the right form 土地の権利形態 | | Ownership 所有権 | Structure and method of construction 構造・工法 | | Wooden 2-story 木造2階建 | Other limitations その他制限事項 | | The sale price will include solar power generation system price of 1 million yen (including tax) is. It is a separate contract from the land and buildings. 販売価格には太陽光発電システム代金100万円(税込)が含まれます。土地建物とは別契約です。 | Overview and notices その他概要・特記事項 | | Facilities: Public Water Supply, This sewage, City gas, Building confirmation number: No. H25SHC107866, Parking: car space 設備:公営水道、本下水、都市ガス、建築確認番号:第H25SHC107866号、駐車場:カースペース | Company profile 会社概要 | | <Mediation> Saitama Governor (7) No. 013630 (Corporation) All Japan Real Estate Association (Corporation) metropolitan area real estate Fair Trade Council member Co., Ltd. Yamaguchi planning design headquarters Yubinbango359-1113 Tokorozawa Prefecture Kita-cho, 9-5 <仲介>埼玉県知事(7)第013630号(公社)全日本不動産協会会員 (公社)首都圏不動産公正取引協議会加盟(株)山口企画設計本社〒359-1113 埼玉県所沢市喜多町9-5 |
Floor plan間取り図 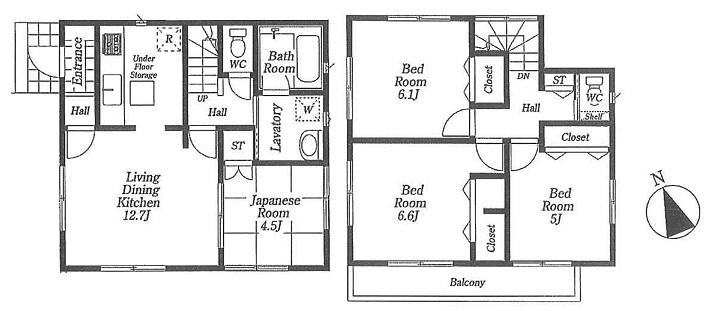 26,800,000 yen, 4LDK, Land area 103.99 sq m , Building area 82.61 sq m floor plan
2680万円、4LDK、土地面積103.99m2、建物面積82.61m2 間取り図
Local appearance photo現地外観写真 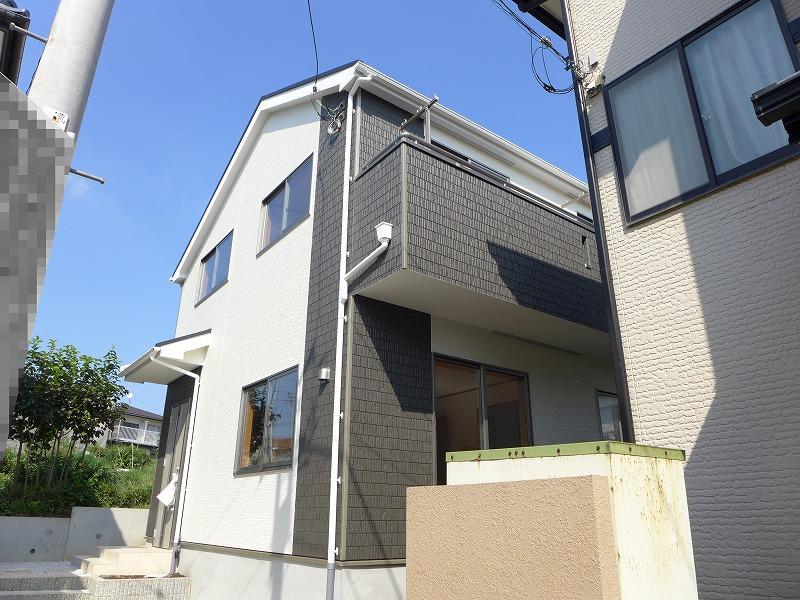 Local (September 13, 2013) Shooting
現地(2013年9月13日)撮影
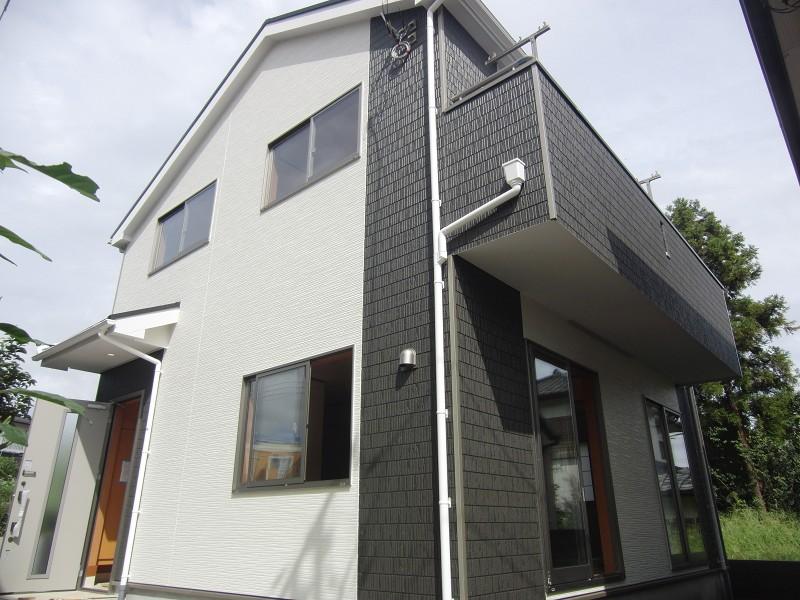 Local (September 6, 2013) Shooting
現地(2013年9月6日)撮影
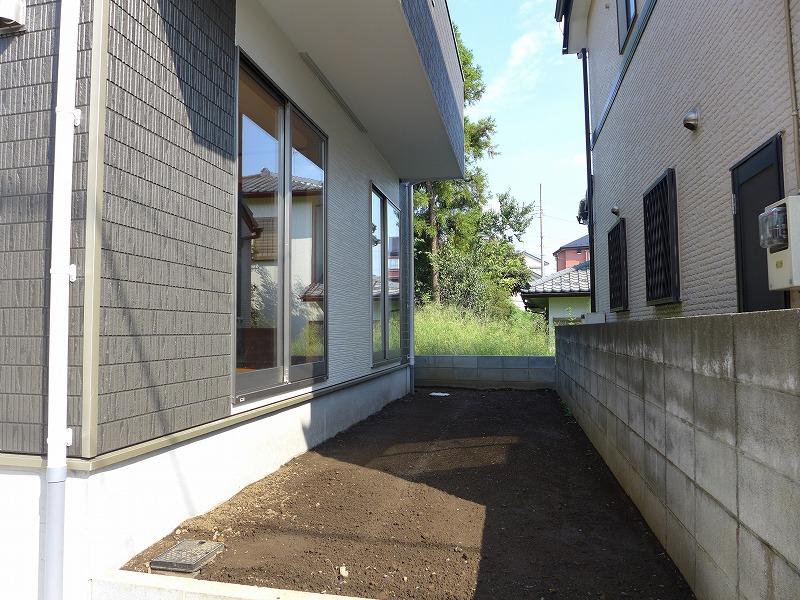 Local (September 13, 2013) Shooting
現地(2013年9月13日)撮影
Livingリビング 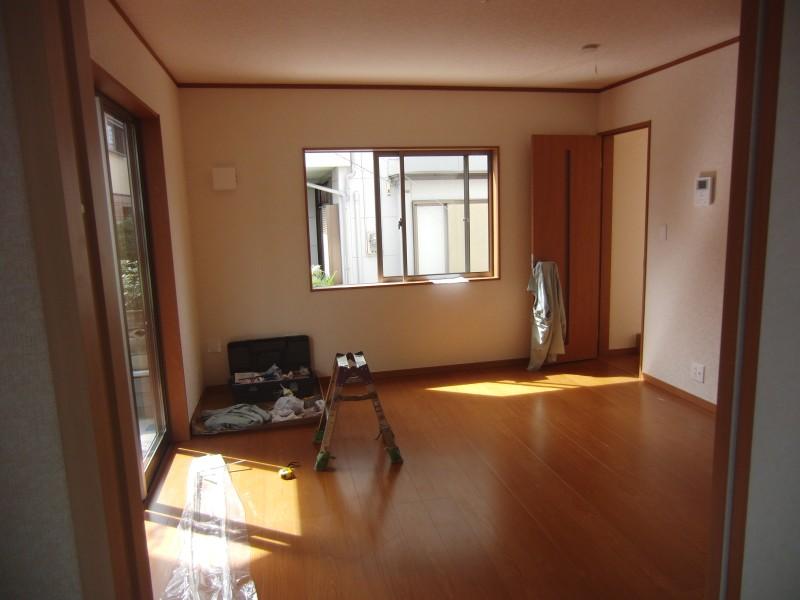 Local (September 6, 2013) Shooting
現地(2013年9月6日)撮影
Bathroom浴室 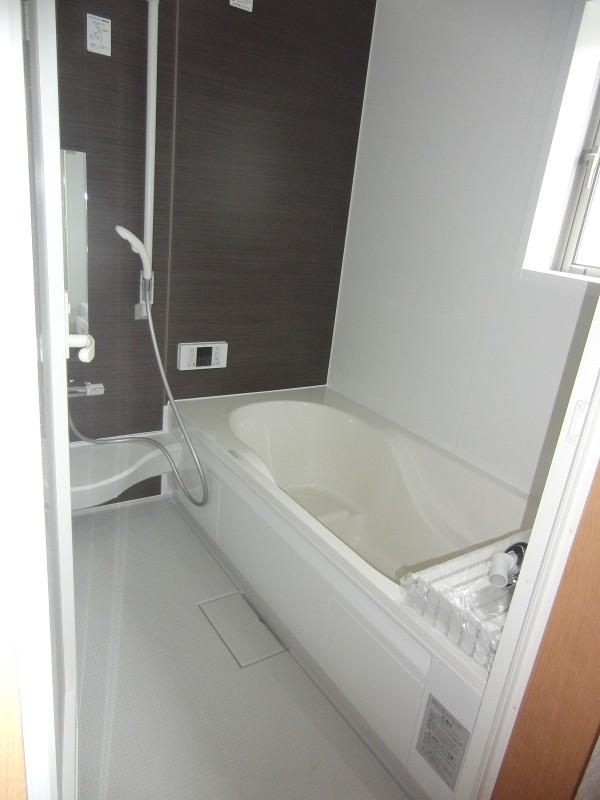 Local (September 6, 2013) Shooting
現地(2013年9月6日)撮影
Kitchenキッチン 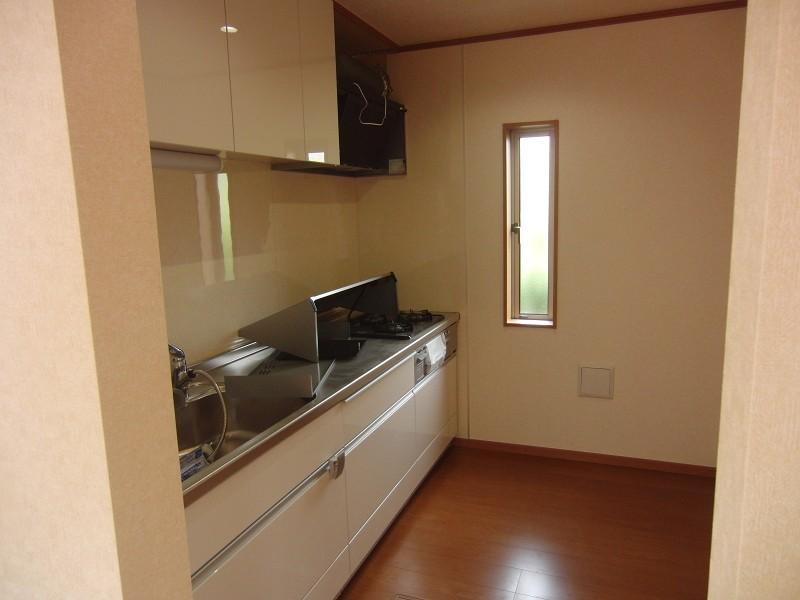 Local (September 6, 2013) Shooting
現地(2013年9月6日)撮影
Non-living roomリビング以外の居室 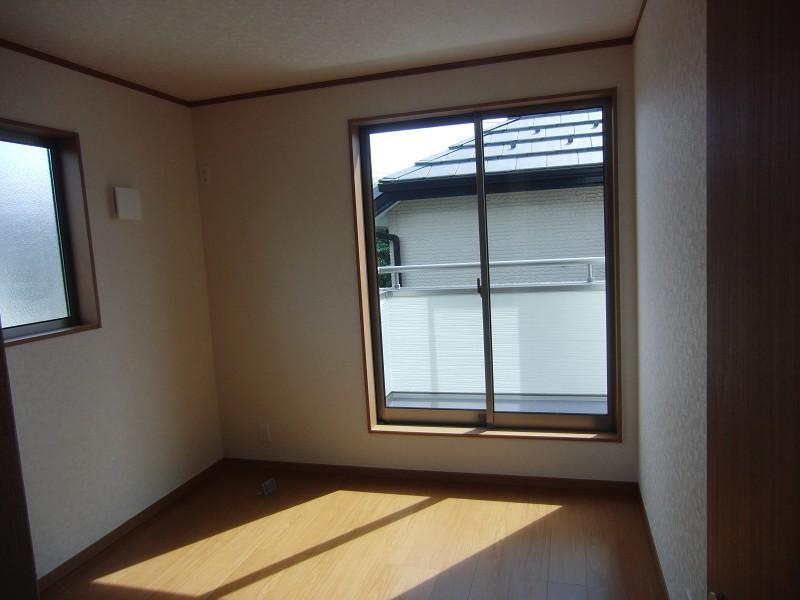 Local (September 6, 2013) Shooting
現地(2013年9月6日)撮影
Entrance玄関 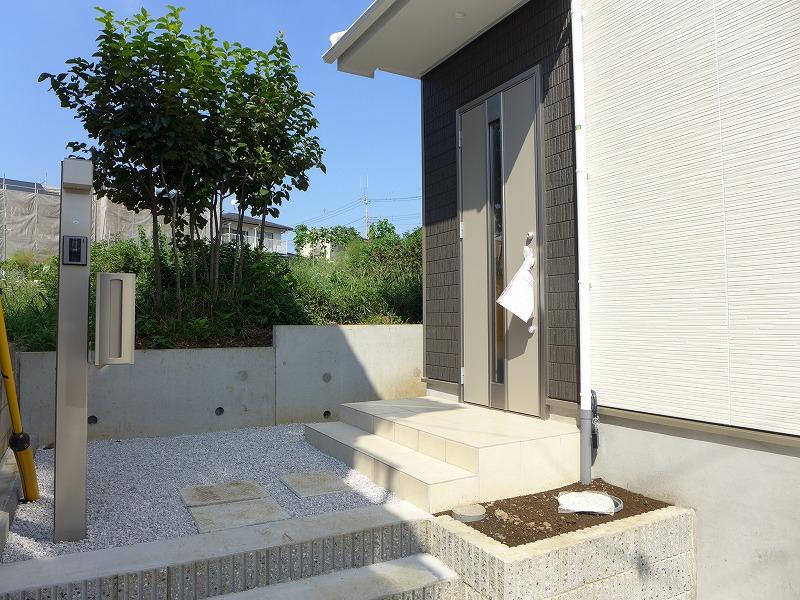 Local (September 13, 2013) Shooting
現地(2013年9月13日)撮影
Toiletトイレ 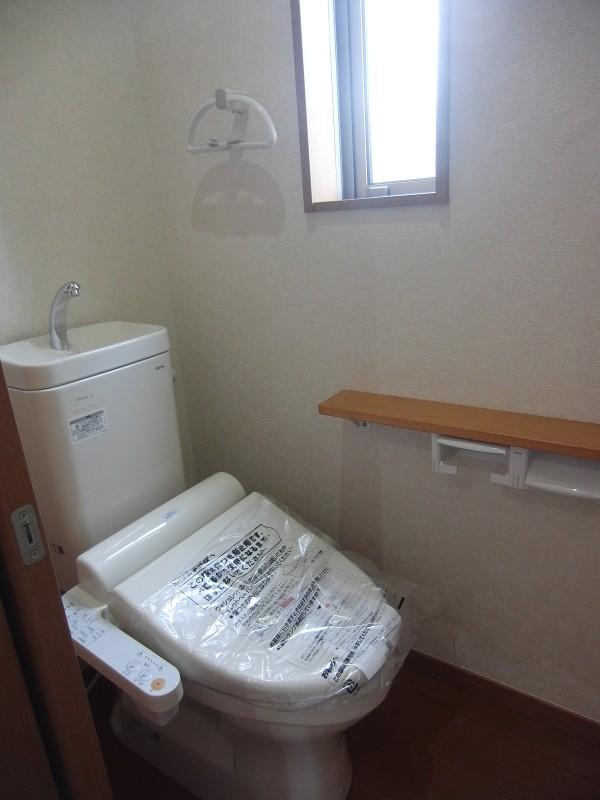 Local (September 6, 2013) Shooting
現地(2013年9月6日)撮影
Parking lot駐車場 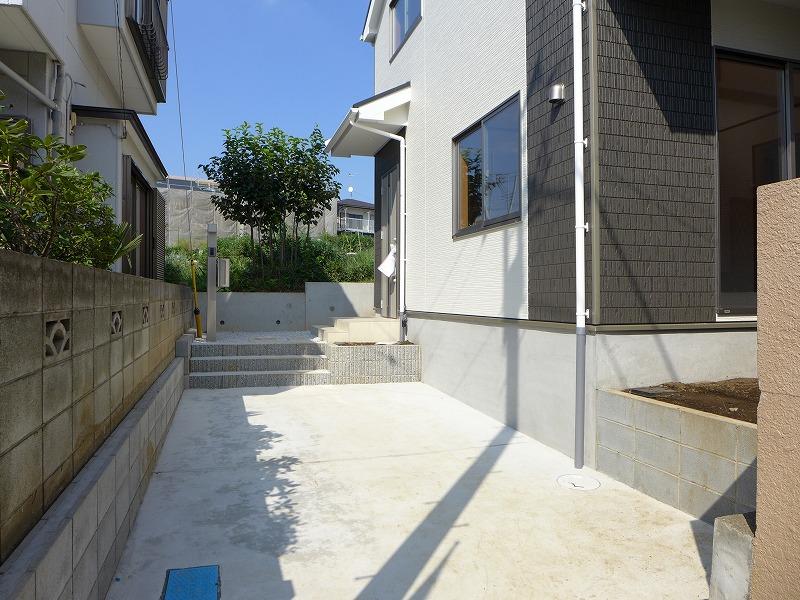 Local (September 13, 2013) Shooting
現地(2013年9月13日)撮影
Balconyバルコニー 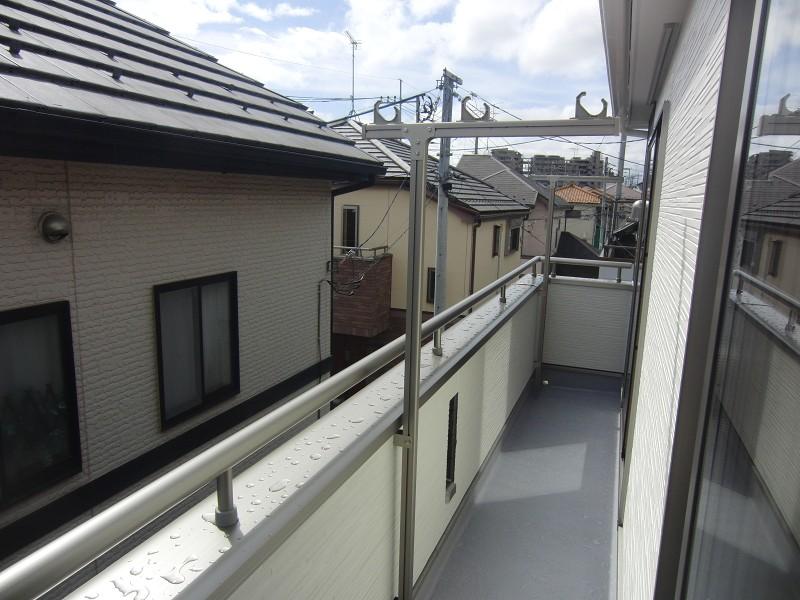 Local (September 6, 2013) Shooting
現地(2013年9月6日)撮影
Station駅 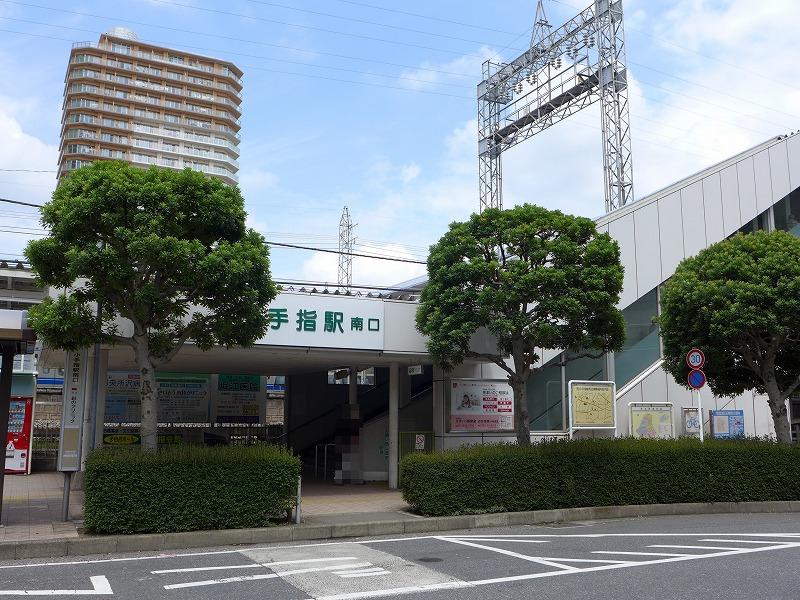 Kotesashi 800m to the Train Station
小手指駅まで800m
Local appearance photo現地外観写真 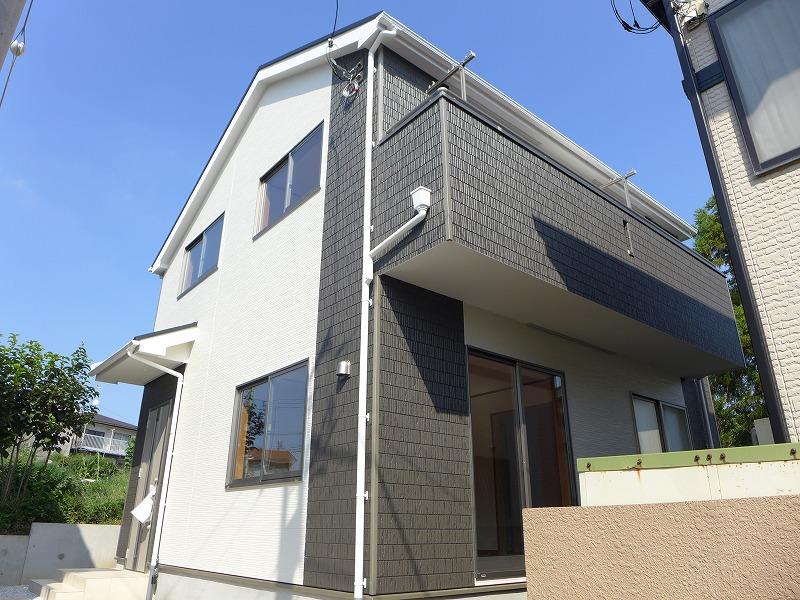 Local (September 13, 2013) Shooting
現地(2013年9月13日)撮影
Non-living roomリビング以外の居室 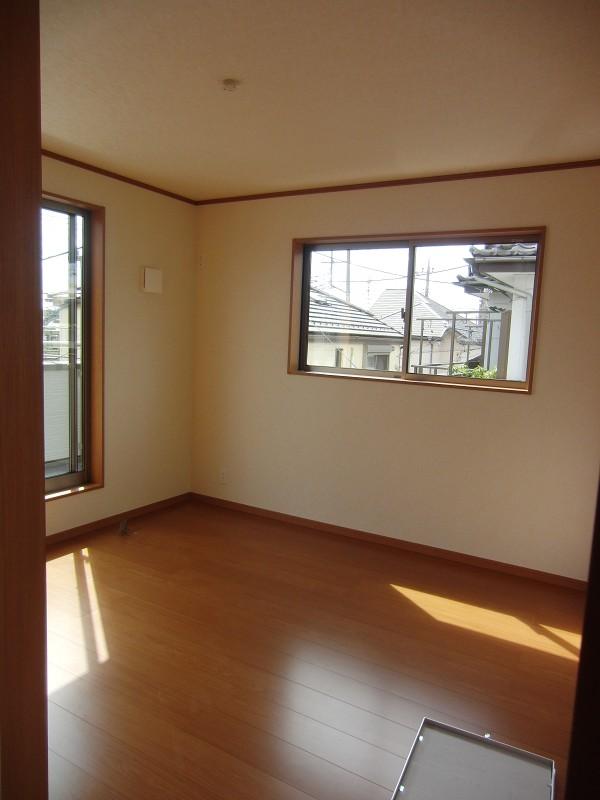 Local (September 6, 2013) Shooting
現地(2013年9月6日)撮影
Parking lot駐車場 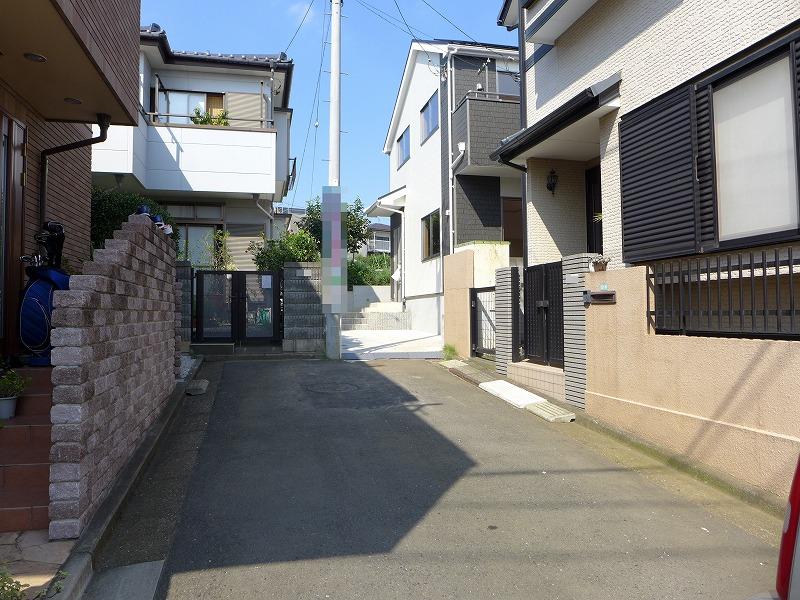 Local (September 13, 2013) Shooting
現地(2013年9月13日)撮影
Bank銀行 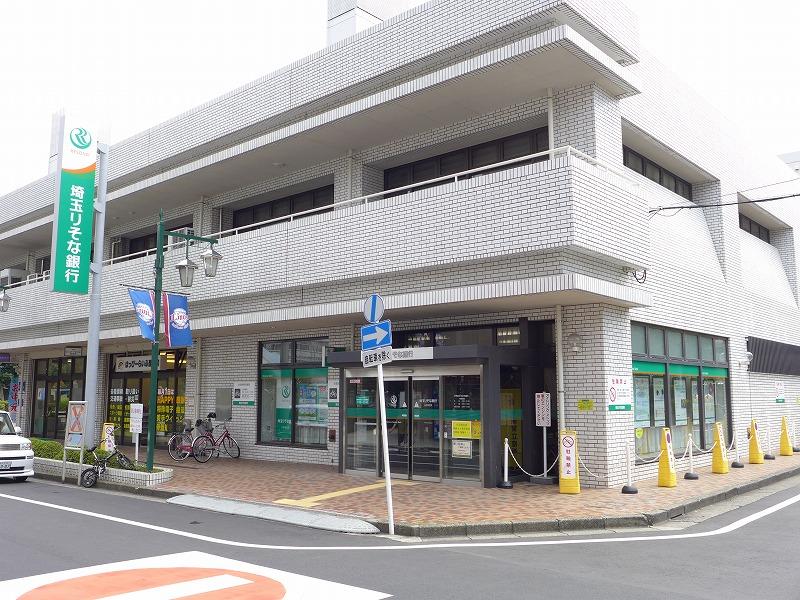 800m to Saitama Resona
埼玉りそなまで800m
Local appearance photo現地外観写真 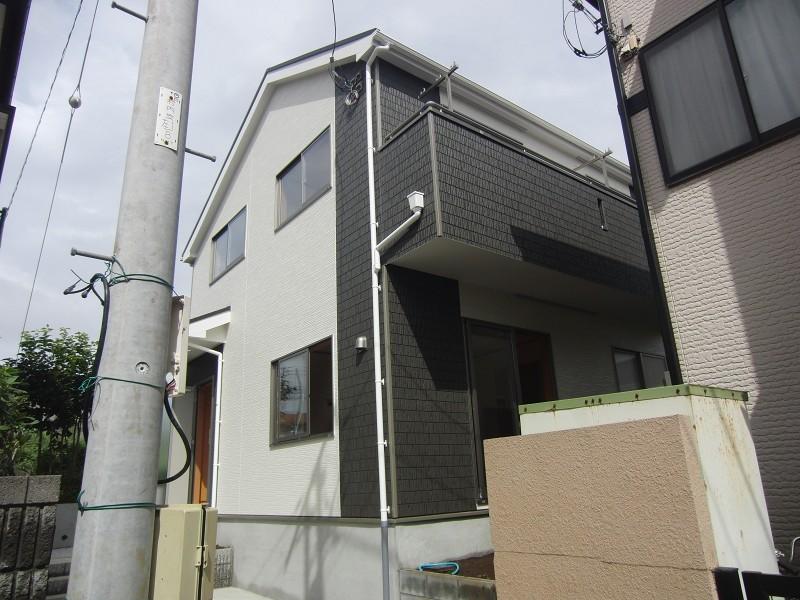 Local (September 6, 2013) Shooting
現地(2013年9月6日)撮影
Non-living roomリビング以外の居室 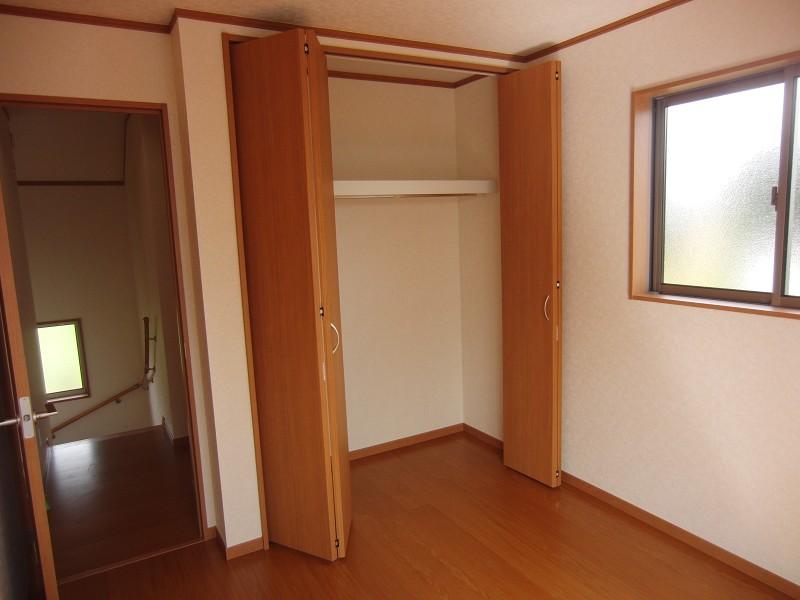 Local (September 6, 2013) Shooting
現地(2013年9月6日)撮影
Supermarketスーパー 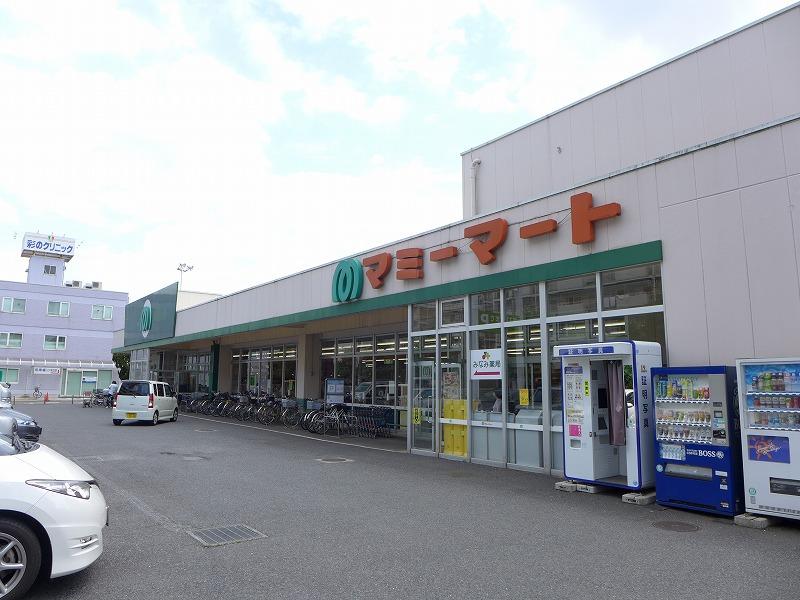 600m until Mamimato
マミーマートまで600m
Non-living roomリビング以外の居室 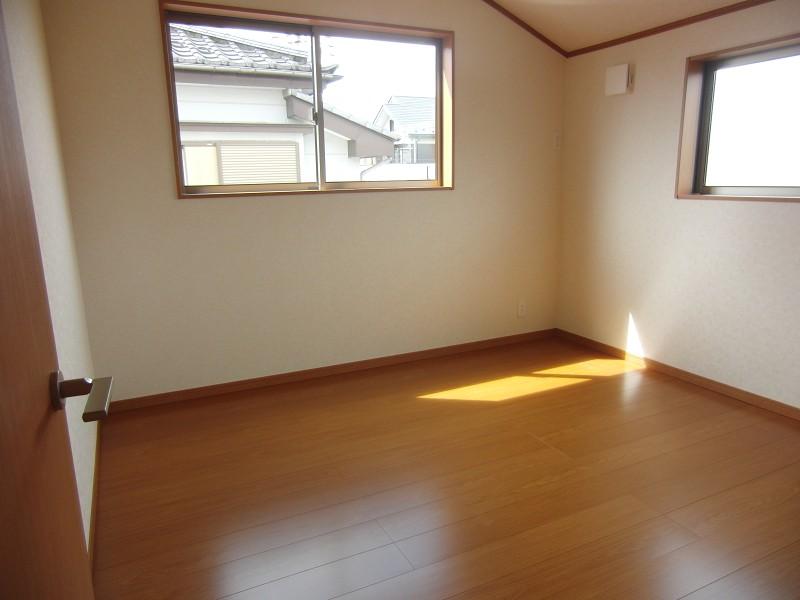 Local (September 6, 2013) Shooting
現地(2013年9月6日)撮影
Location
|






















