2013February
23.8 million yen, 4LDK, 93.15 sq m
New Homes » Kanto » Saitama » Tokorozawa
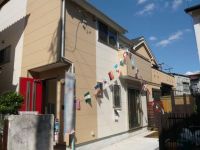 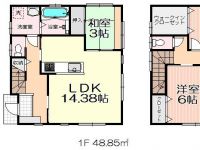
| | Tokorozawa Prefecture 埼玉県所沢市 |
| Seibu Ikebukuro Line "Tokorozawa" walk 21 minutes 西武池袋線「所沢」歩21分 |
| [Red kitchen cute newly built condominiums ] So we have completed in the main bedroom is about 2.5 Pledge building by There are large capacity walk-in closet, It is immediately Available preview 【赤色のキッチンが可愛い新築分譲住宅 】主寝室には約2.5帖大容量ウォークインクローゼットがありますよ建物完成しておりますので、すぐにご内覧可能ですよ |
| * ... * ... * ... * ... * ... * ... * ... * In addition to the kitchen, Also, such as the front door [Red] If you are connecting the rare pop decorated LDK next to the Japanese-style room in the ready-built, In the space of 17.3 quires of room ☆ 2 kaizen room 6 quires more ・ There is storage space also firmly. Tokorozawa Station ・ Nishitokorozawa Station 2 Station available! ! Parking space There is also a one minute. It also has life easy living environment super in a 2-minute walk. "Flat 35S corresponding" not please contact preview of hope and such do not hesitate to detail! * …… * …… * …… * …… * …… * …… * …… * キッチンの他に、玄関ドアなども【赤】建売では珍しいポップな内装ですLDK隣の和室をつなげて頂くと、17.3帖のゆとりの空間に☆2階全居室6帖以上・収納スペースもしっかりありますよ。所沢駅・西所沢駅の2駅利用可能!! 駐車スペースも1台分あり。徒歩2分のところにスーパーもあり生活しやすい住環境になります。《フラット35S対応》内覧のご希望や詳細などお気軽にお問い合わせ下さいませ! |
Features pickup 特徴ピックアップ | | Pre-ground survey / Immediate Available / All room storage / Face-to-face kitchen / Wide balcony / Toilet 2 places / 2-story / 2 or more sides balcony / South balcony / Double-glazing / TV monitor interphone / Walk-in closet / City gas 地盤調査済 /即入居可 /全居室収納 /対面式キッチン /ワイドバルコニー /トイレ2ヶ所 /2階建 /2面以上バルコニー /南面バルコニー /複層ガラス /TVモニタ付インターホン /ウォークインクロゼット /都市ガス | Price 価格 | | 23.8 million yen 2380万円 | Floor plan 間取り | | 4LDK 4LDK | Units sold 販売戸数 | | 1 units 1戸 | Total units 総戸数 | | 1 units 1戸 | Land area 土地面積 | | 87.53 sq m (26.47 tsubo) (measured) 87.53m2(26.47坪)(実測) | Building area 建物面積 | | 93.15 sq m (28.17 tsubo) (Registration) 93.15m2(28.17坪)(登記) | Driveway burden-road 私道負担・道路 | | Nothing, Northwest 4m width 無、北西4m幅 | Completion date 完成時期(築年月) | | February 2013 2013年2月 | Address 住所 | | Tokorozawa Prefecture, Oaza Kume 埼玉県所沢市大字久米 | Traffic 交通 | | Seibu Ikebukuro Line "Tokorozawa" walk 21 minutes
Seibu Ikebukuro Line "Nishitokorozawa" walk 18 minutes 西武池袋線「所沢」歩21分
西武池袋線「西所沢」歩18分
| Related links 関連リンク | | [Related Sites of this company] 【この会社の関連サイト】 | Person in charge 担当者より | | Person in charge of real-estate and building Kobayashi Kenichi Age: 40 Daigyokai Experience: 17 years safe and secure As you pick up the dealings with a smile, We are trying every day. Financial planning and purchase ・ Question etc. for sale, At any time please feel free to contact us. 担当者宅建小林 賢一年齢:40代業界経験:17年安全安心で笑顔のあるお取引ををお迎えいただけるよう、日々心がけております。資金計画や購入・売却についてのご質問等、いつでもお気軽にご相談下さい。 | Contact お問い合せ先 | | TEL: 0800-603-8907 [Toll free] mobile phone ・ Also available from PHS
Caller ID is not notified
Please contact the "saw SUUMO (Sumo)"
If it does not lead, If the real estate company TEL:0800-603-8907【通話料無料】携帯電話・PHSからもご利用いただけます
発信者番号は通知されません
「SUUMO(スーモ)を見た」と問い合わせください
つながらない方、不動産会社の方は
|
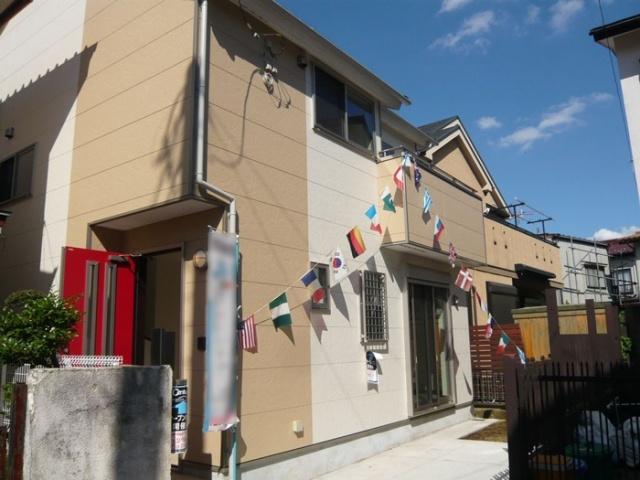 Local appearance photo
現地外観写真
Floor plan間取り図 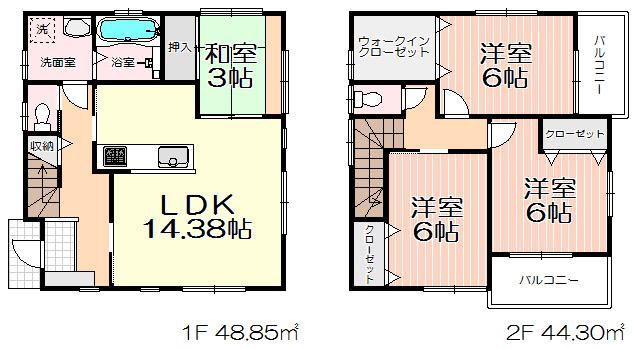 23.8 million yen, 4LDK, Land area 87.53 sq m , Building area 93.15 sq m
2380万円、4LDK、土地面積87.53m2、建物面積93.15m2
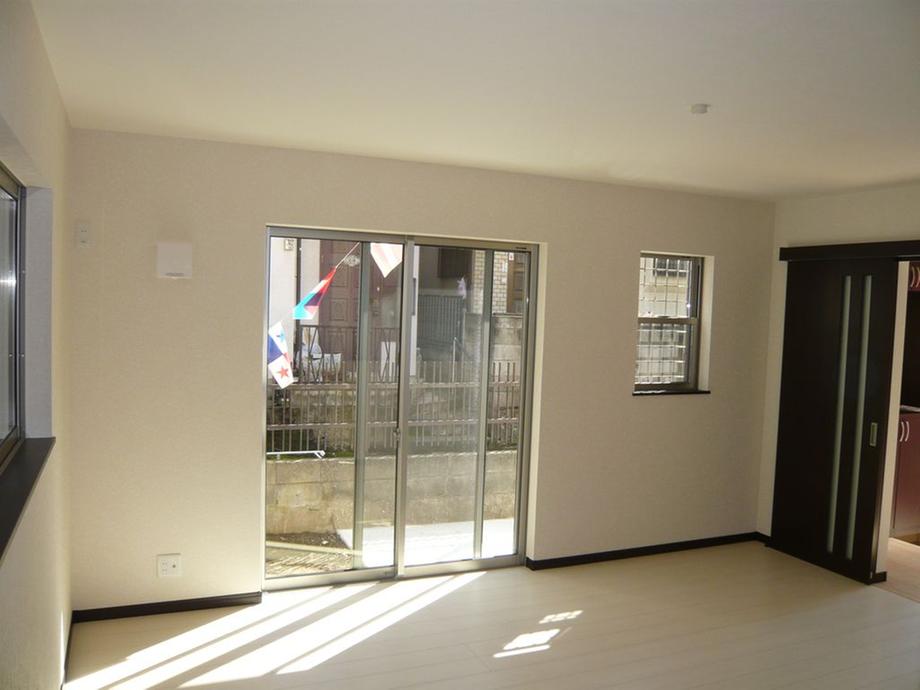 Living
リビング
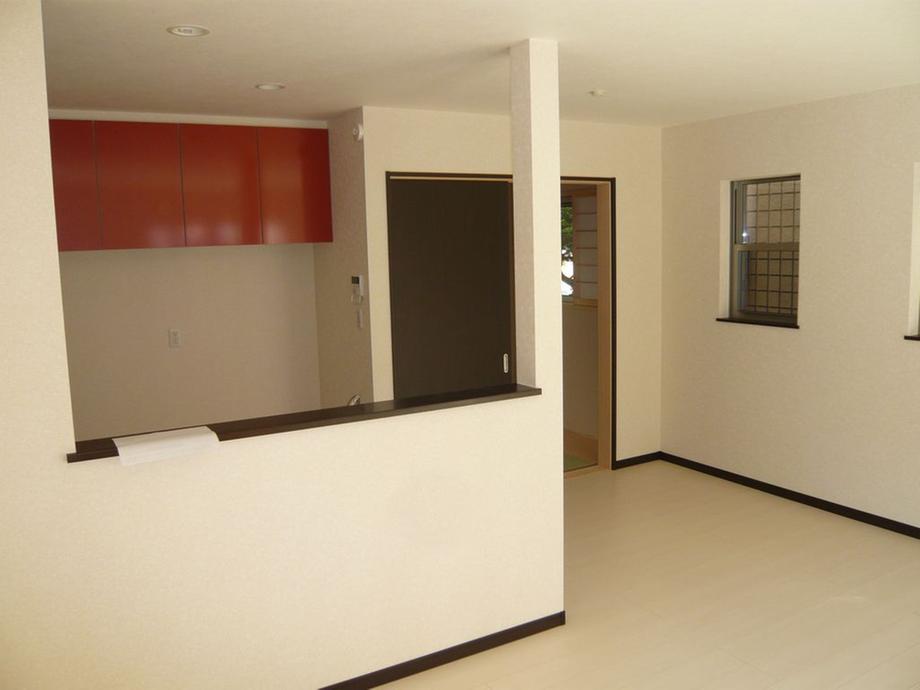 Living
リビング
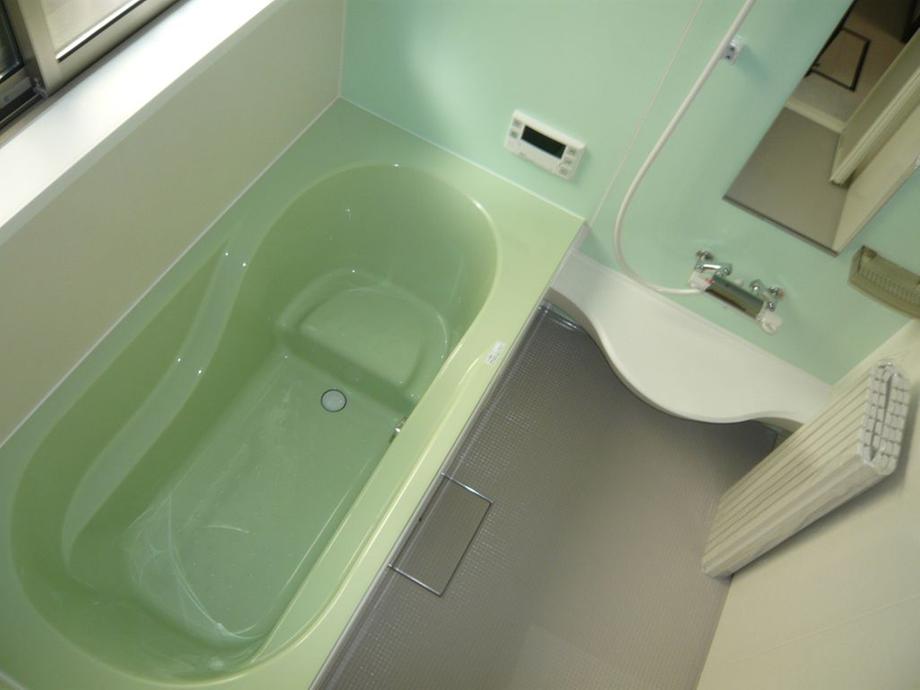 Bathroom
浴室
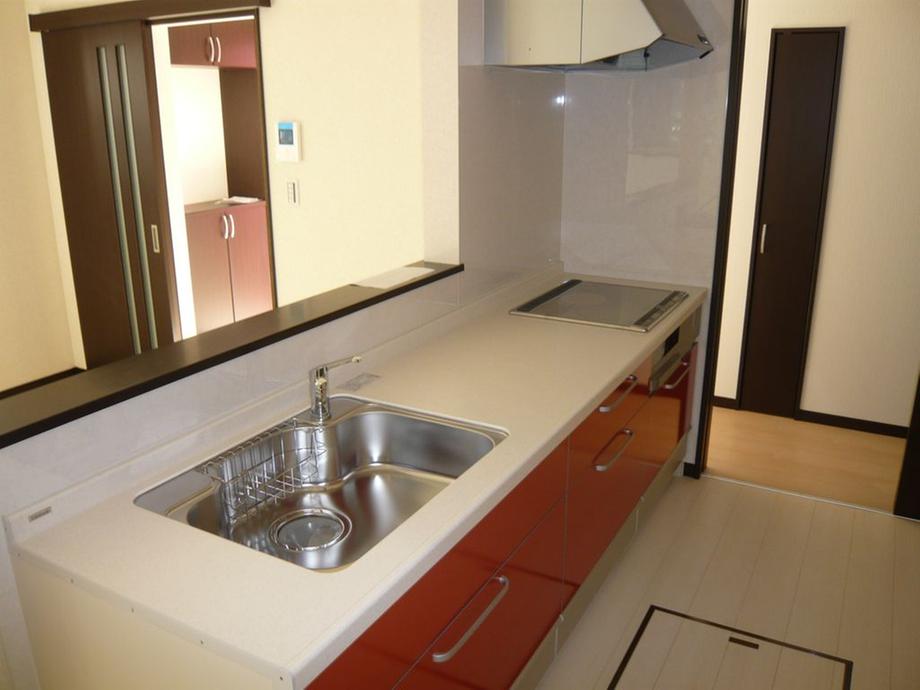 Kitchen
キッチン
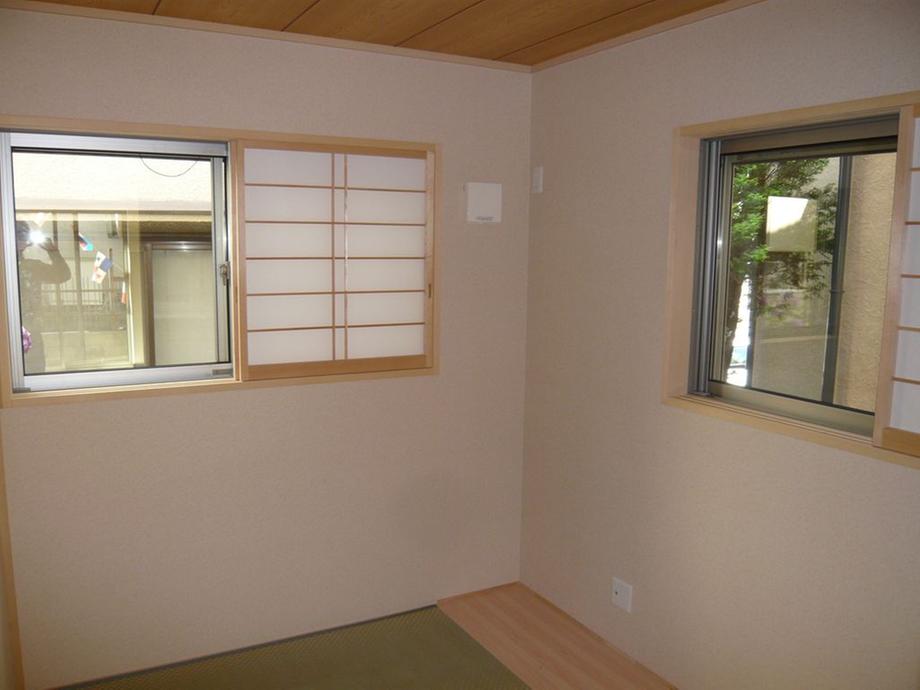 Non-living room
リビング以外の居室
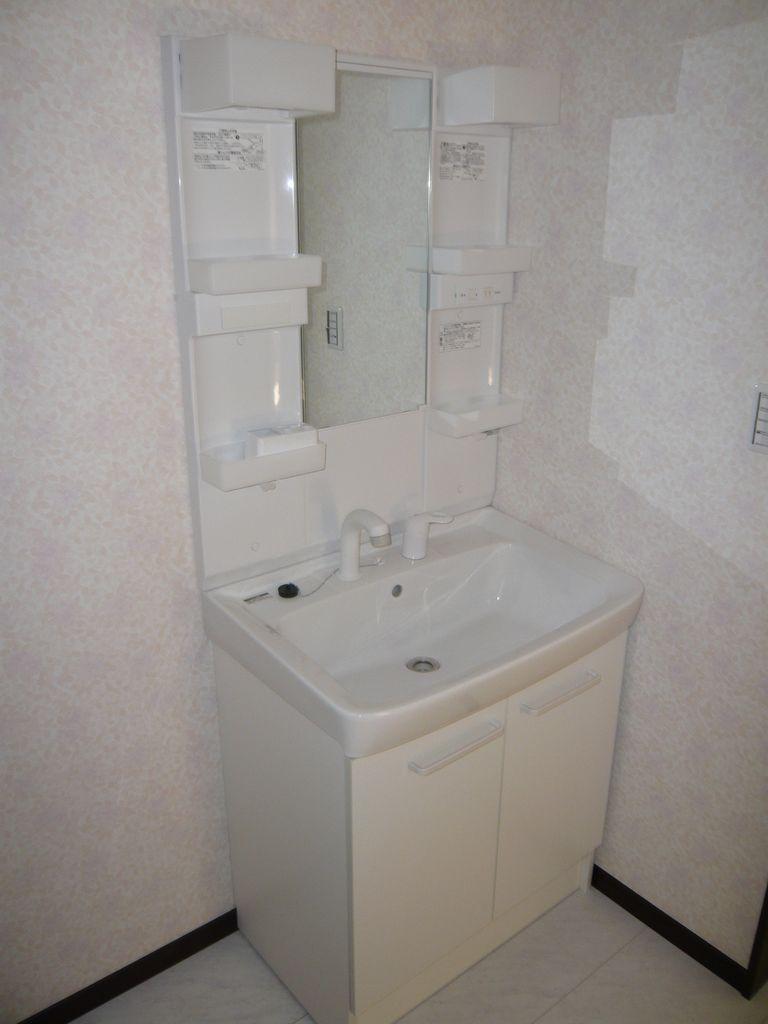 Wash basin, toilet
洗面台・洗面所
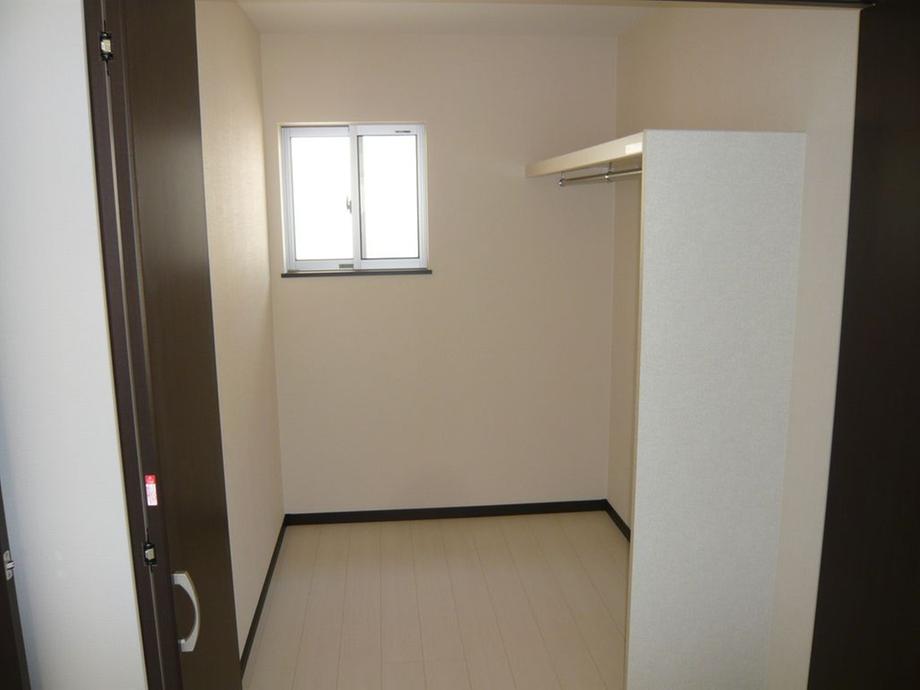 Receipt
収納
Toiletトイレ 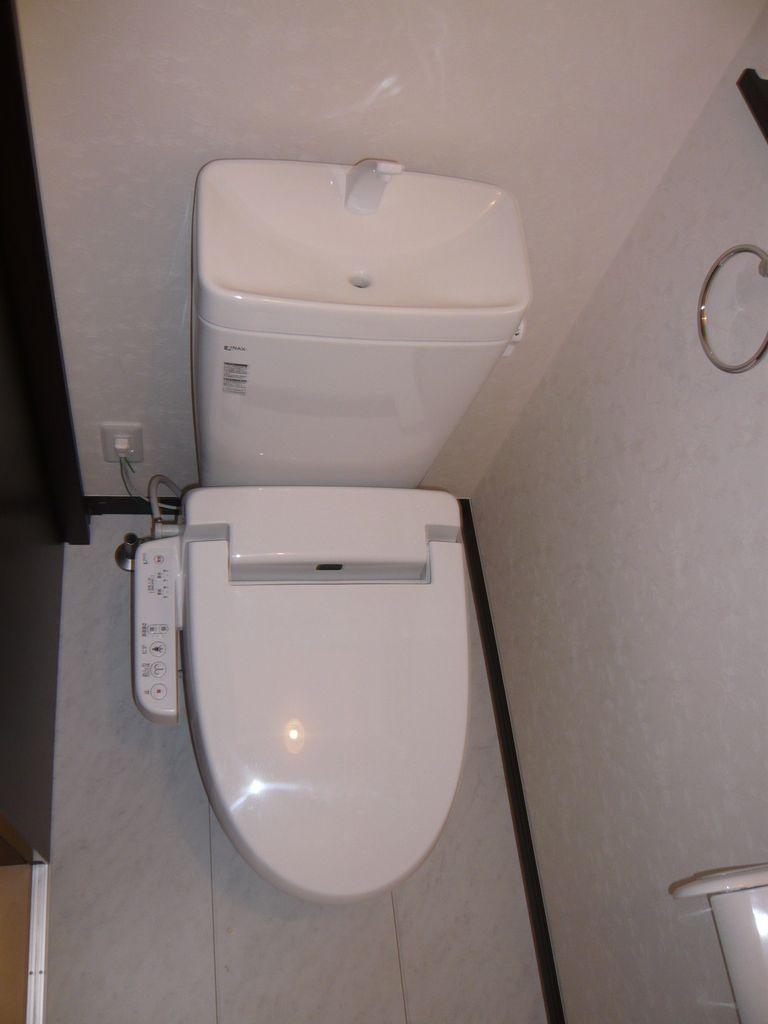 1F
1F
Primary school小学校 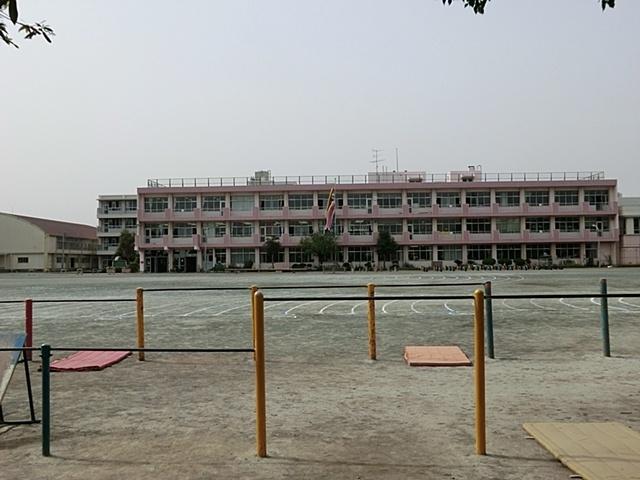 To South Elementary School 850m
南小学校まで850m
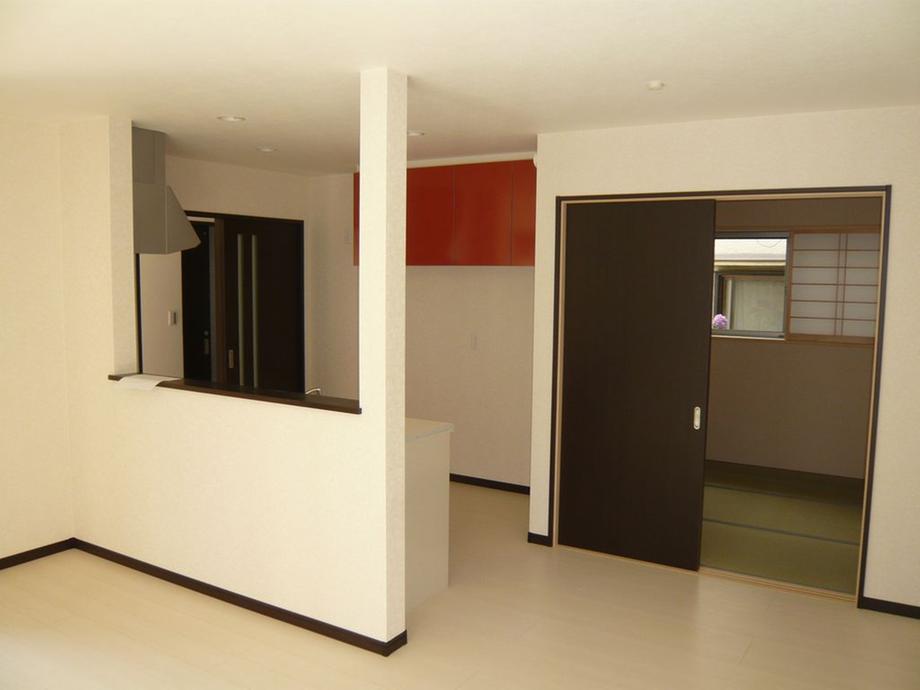 Living
リビング
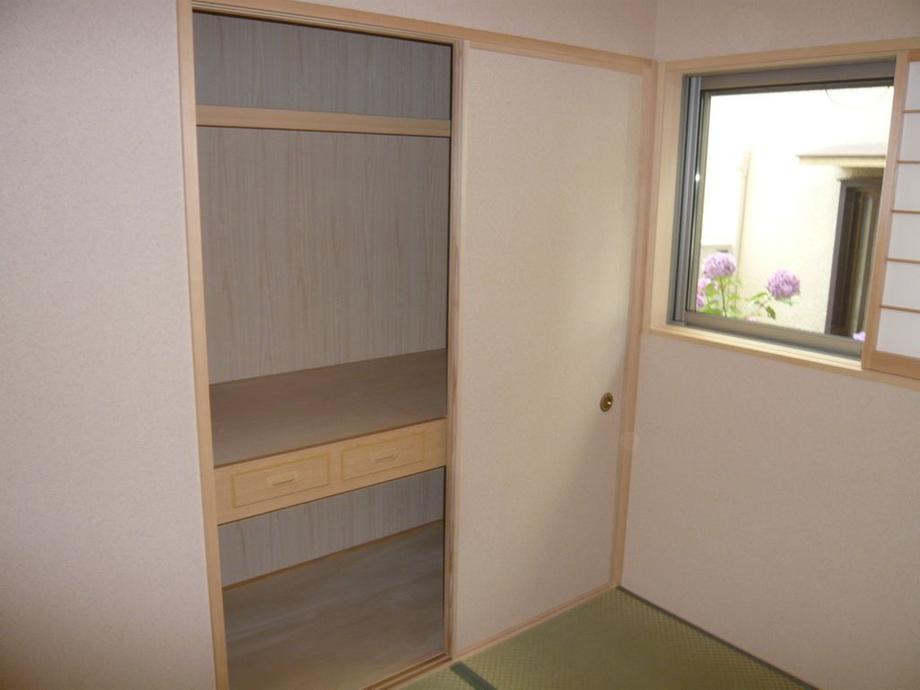 Non-living room
リビング以外の居室
Toiletトイレ 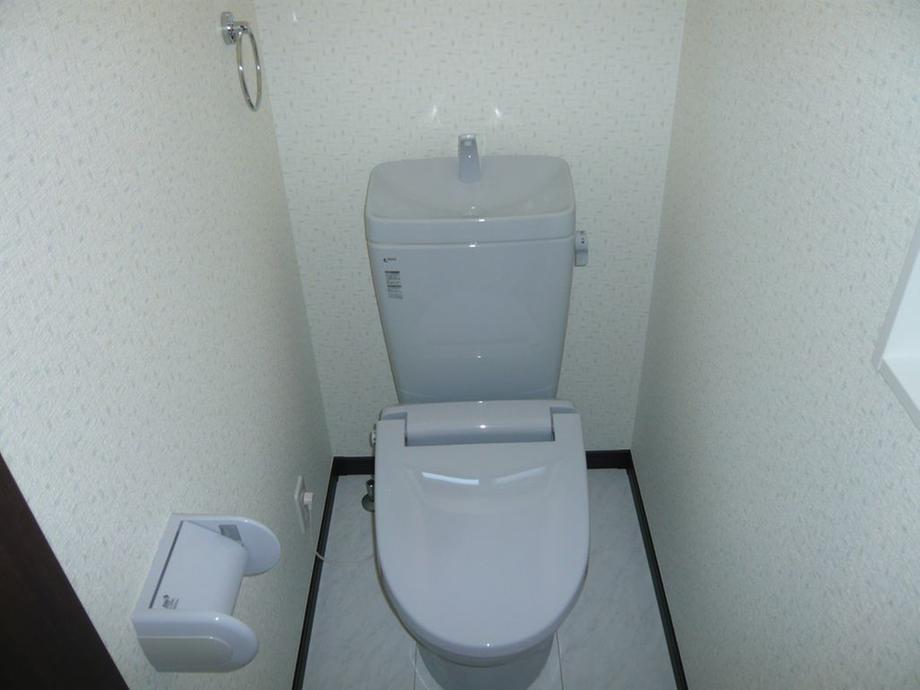 2F
2F
Junior high school中学校 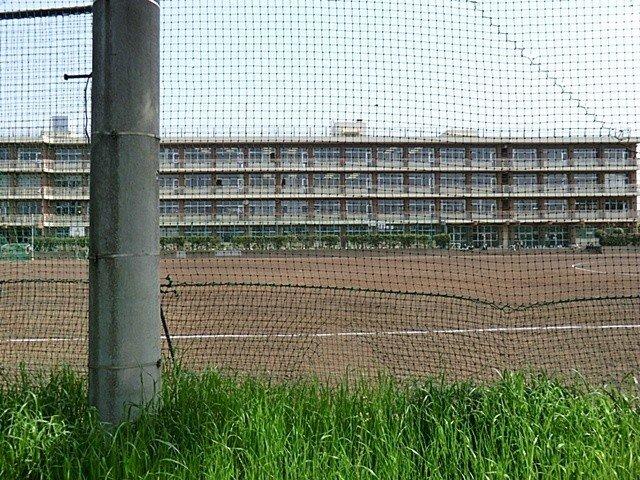 Nanryo 800m until junior high school
南陵中学校まで800m
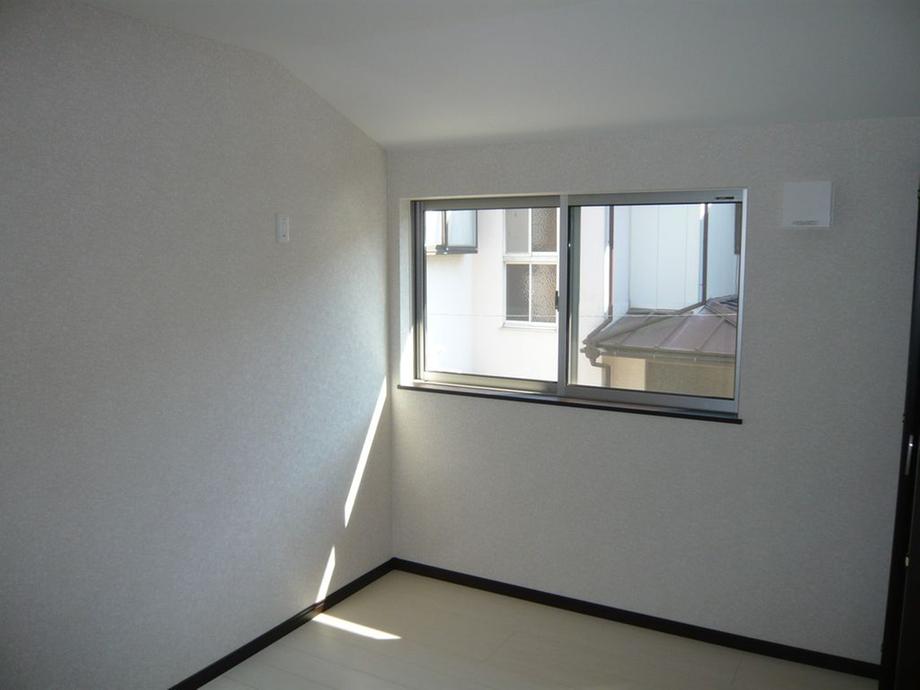 Non-living room
リビング以外の居室
Supermarketスーパー 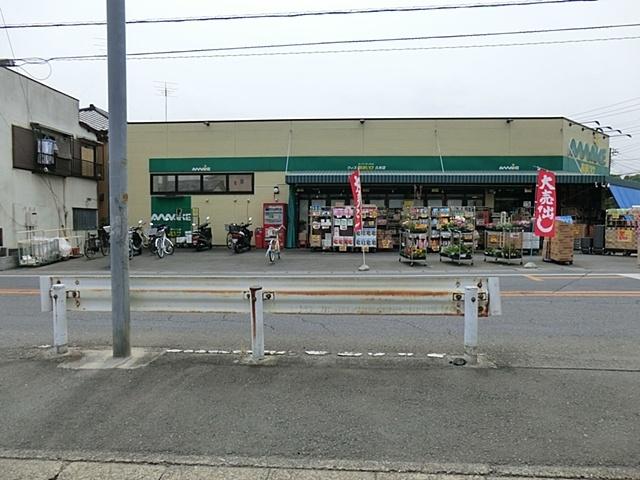 250m to Super Tianchi
スーパーあまいけまで250m
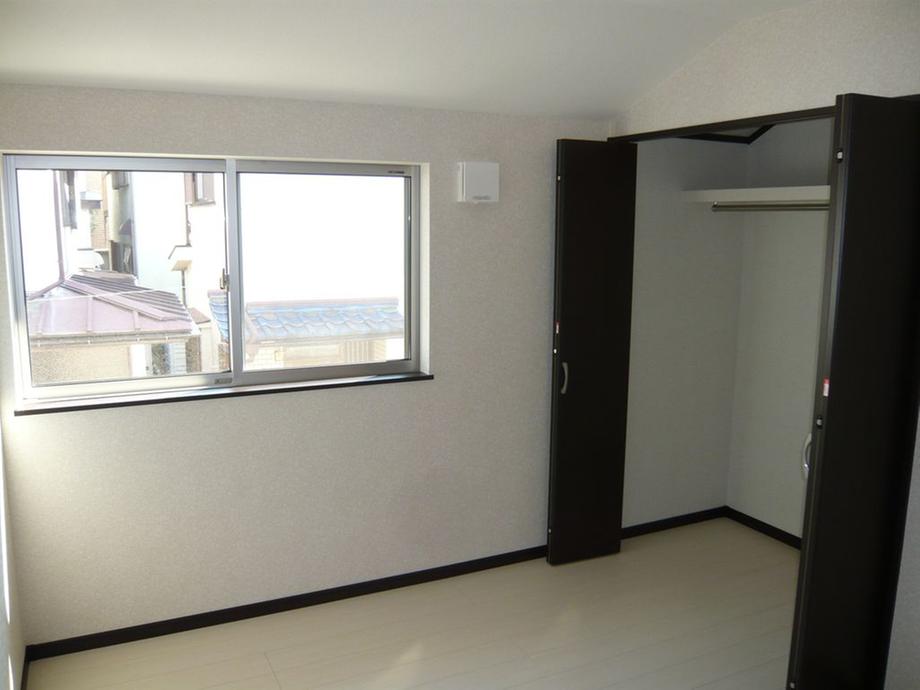 Non-living room
リビング以外の居室
Hospital病院 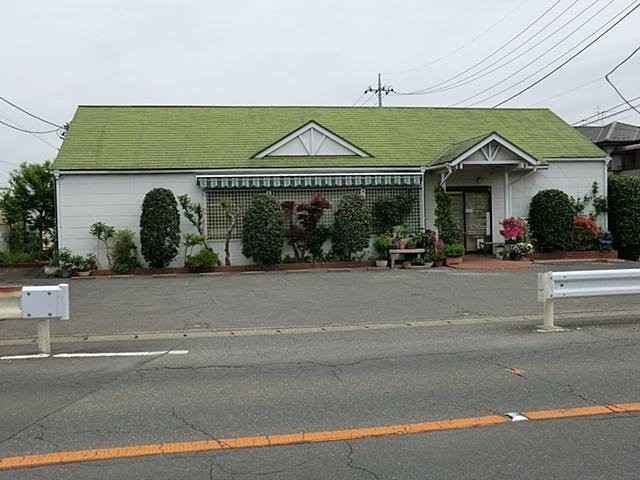 Nukaga 510m until gastrointestinal Clinic
額賀胃腸科クリニックまで510m
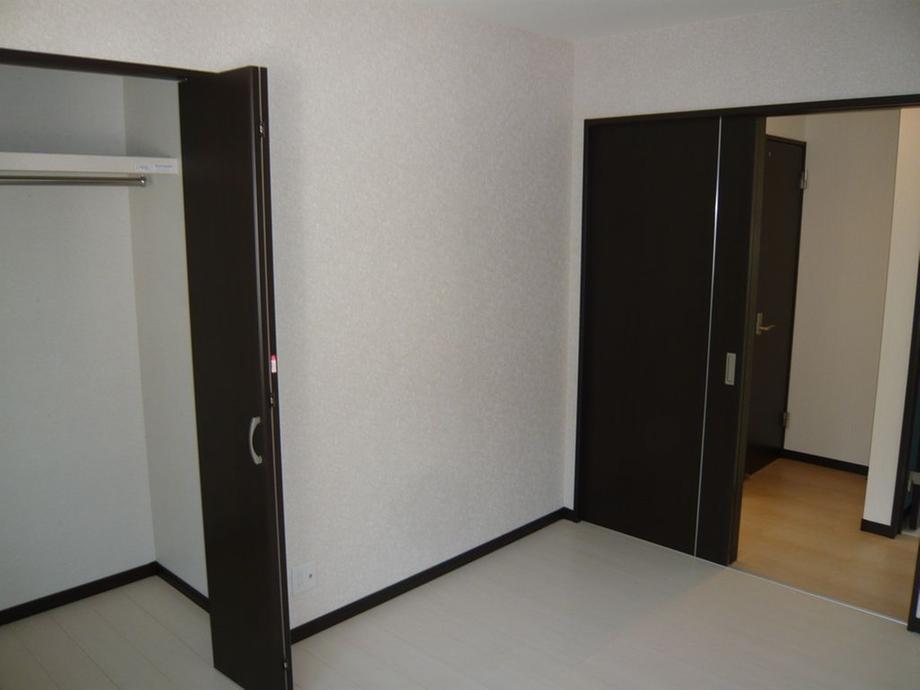 Non-living room
リビング以外の居室
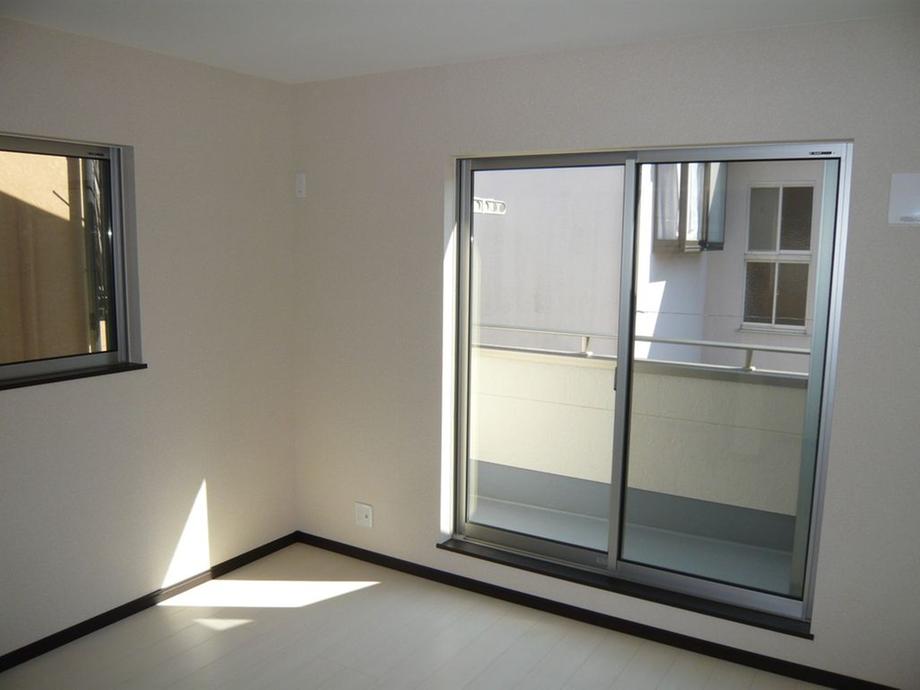 Non-living room
リビング以外の居室
Location
|






















