New Homes » Kanto » Saitama » Tokorozawa
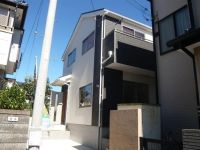 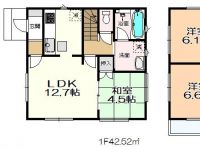
| | Tokorozawa Prefecture 埼玉県所沢市 |
| Seibu Ikebukuro Line "Kotesashi" walk 10 minutes 西武池袋線「小手指」歩10分 |
| [Was building completed] ~ Good access from the local express starting station Kotesashi Station, a 10-minute walk ~ 29 minutes by express train to Ikebukuro, Fly to Fukutoshin also! Commuting to Tokyo ・ It is quite recommended for people who are attending school! 【建物完成しました】 ~ 準急始発駅小手指駅から徒歩10分の好アクセス ~ 池袋まで急行で29分、副都心線へ乗り入れも!都内まで通勤・通学される方にかなりオススメです! |
| ■ □ ■ Solar power generation system introduced housing ■ □ ■ There is no honest very large property. but, Thanks to minimize the floor plan of the corridor, It has secured wide enough to live in four families! Living facilities nearby, such as supermarkets and hospitals, Life easy living environment is also recommended point. I'd love to, I think that if you do not hesitate to visit once! ■□■ 太陽光発電システム導入住宅 ■□■正直あまり大きな物件ではありません。ですが、廊下を極力少なくした間取りのおかげで、家族4人で生活するには十分な広さ確保しております!スーパーや病院などの生活施設が近く、生活しやすい住環境もオススメポイントです。是非、一度お気軽にご見学いただければと思います! |
Features pickup 特徴ピックアップ | | Solar power system / Pre-ground survey / Immediate Available / Super close / Facing south / System kitchen / Bathroom Dryer / All room storage / A quiet residential area / Japanese-style room / Starting station / Washbasin with shower / Barrier-free / Toilet 2 places / Bathroom 1 tsubo or more / 2-story / South balcony / Double-glazing / Otobasu / Warm water washing toilet seat / Underfloor Storage / TV monitor interphone / Water filter / City gas / All rooms are two-sided lighting / Flat terrain 太陽光発電システム /地盤調査済 /即入居可 /スーパーが近い /南向き /システムキッチン /浴室乾燥機 /全居室収納 /閑静な住宅地 /和室 /始発駅 /シャワー付洗面台 /バリアフリー /トイレ2ヶ所 /浴室1坪以上 /2階建 /南面バルコニー /複層ガラス /オートバス /温水洗浄便座 /床下収納 /TVモニタ付インターホン /浄水器 /都市ガス /全室2面採光 /平坦地 | Price 価格 | | 26,800,000 yen 2680万円 | Floor plan 間取り | | 4LDK 4LDK | Units sold 販売戸数 | | 1 units 1戸 | Total units 総戸数 | | 1 units 1戸 | Land area 土地面積 | | 103.99 sq m (31.45 tsubo) (measured) 103.99m2(31.45坪)(実測) | Building area 建物面積 | | 82.61 sq m (24.98 tsubo) (Registration) 82.61m2(24.98坪)(登記) | Driveway burden-road 私道負担・道路 | | Share equity 56 sq m × (1410 / 5600), South 4.2m width 共有持分56m2×(1410/5600)、南4.2m幅 | Completion date 完成時期(築年月) | | September 2013 2013年9月 | Address 住所 | | Tokorozawa Prefecture Kotesashi cho 5 埼玉県所沢市小手指町5 | Traffic 交通 | | Seibu Ikebukuro Line "Kotesashi" walk 10 minutes 西武池袋線「小手指」歩10分
| Related links 関連リンク | | [Related Sites of this company] 【この会社の関連サイト】 | Person in charge 担当者より | | Rep Kimura Norio Age: 30 Daigyokai experience: I came to football from the 12-year student. We are enjoying will occasionally mix in your team that had you bought a house. Soccer company also teamwork is important. Please come and need to team work full of the Company. 担当者木村 徳男年齢:30代業界経験:12年学生時代からサッカーをやってきました。たまに家を買って頂いたお客様のチームに混ぜて頂き楽しんでおります。サッカーも会社もチームワークが大切です。チームワーク溢れる当社に是非いらしてください。 | Contact お問い合せ先 | | TEL: 0800-603-8907 [Toll free] mobile phone ・ Also available from PHS
Caller ID is not notified
Please contact the "saw SUUMO (Sumo)"
If it does not lead, If the real estate company TEL:0800-603-8907【通話料無料】携帯電話・PHSからもご利用いただけます
発信者番号は通知されません
「SUUMO(スーモ)を見た」と問い合わせください
つながらない方、不動産会社の方は
| Building coverage, floor area ratio 建ぺい率・容積率 | | Fifty percent ・ 80% 50%・80% | Time residents 入居時期 | | Immediate available 即入居可 | Land of the right form 土地の権利形態 | | Ownership 所有権 | Structure and method of construction 構造・工法 | | Wooden 2-story 木造2階建 | Use district 用途地域 | | One low-rise 1種低層 | Overview and notices その他概要・特記事項 | | Contact: Kimura Norio, Facilities: Public Water Supply, This sewage, City gas, Building confirmation number: H25SHC107866, Parking: car space 担当者:木村 徳男、設備:公営水道、本下水、都市ガス、建築確認番号:H25SHC107866、駐車場:カースペース | Company profile 会社概要 | | <Mediation> Saitama Governor (2) No. 021457 (Corporation) Prefecture Building Lots and Buildings Transaction Business Association (Corporation) metropolitan area real estate Fair Trade Council member (Ltd.) Axia home Yubinbango358-0011 Saitama Prefecture Iruma Oaza Shimofujisawa 722-2 <仲介>埼玉県知事(2)第021457号(公社)埼玉県宅地建物取引業協会会員 (公社)首都圏不動産公正取引協議会加盟(株)アクシアホーム〒358-0011 埼玉県入間市大字下藤沢722-2 |
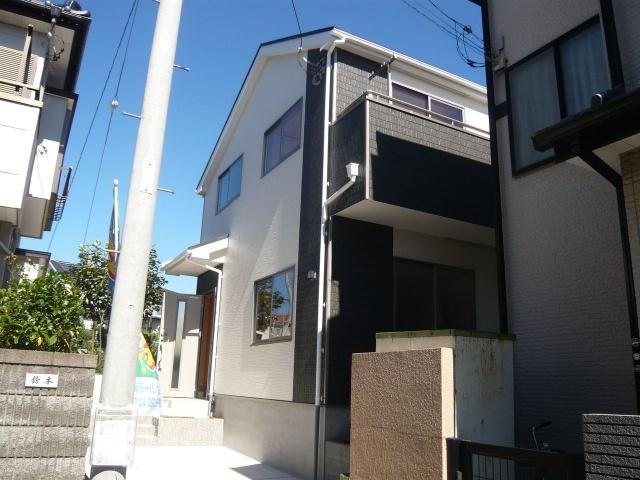 Local appearance photo
現地外観写真
Floor plan間取り図 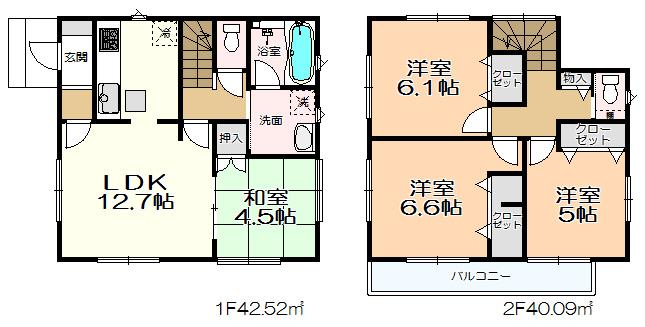 26,800,000 yen, 4LDK, Land area 103.99 sq m , Building area 82.61 sq m
2680万円、4LDK、土地面積103.99m2、建物面積82.61m2
Livingリビング 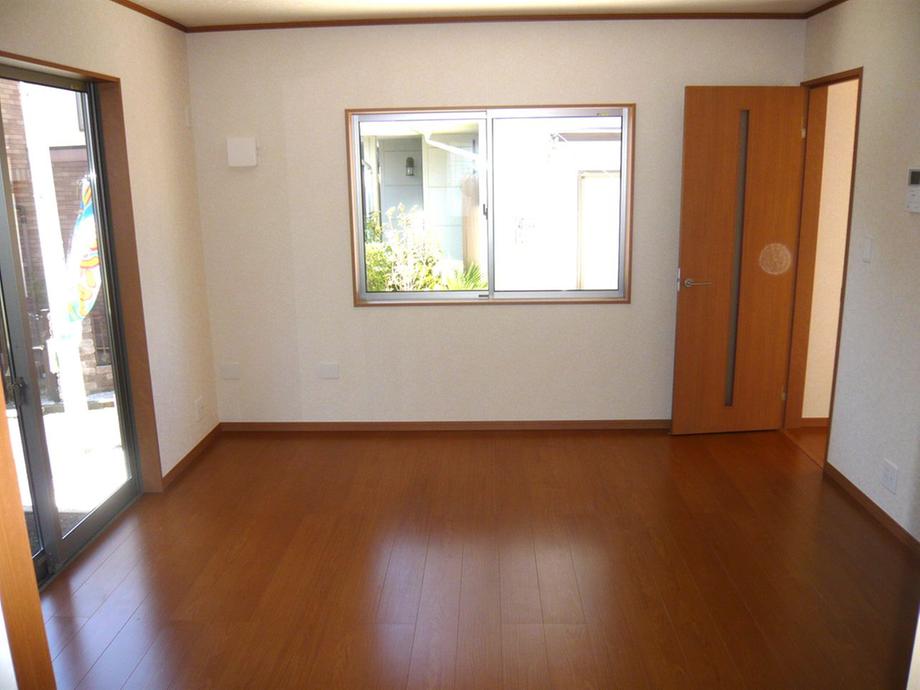 Western style room
洋室
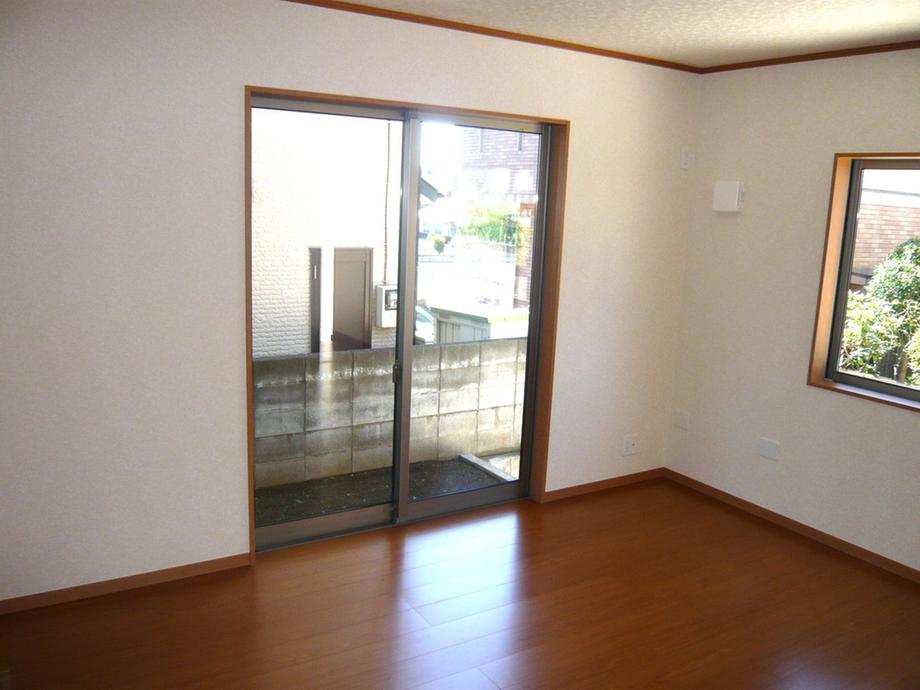 Wash basin
洗面台
Bathroom浴室 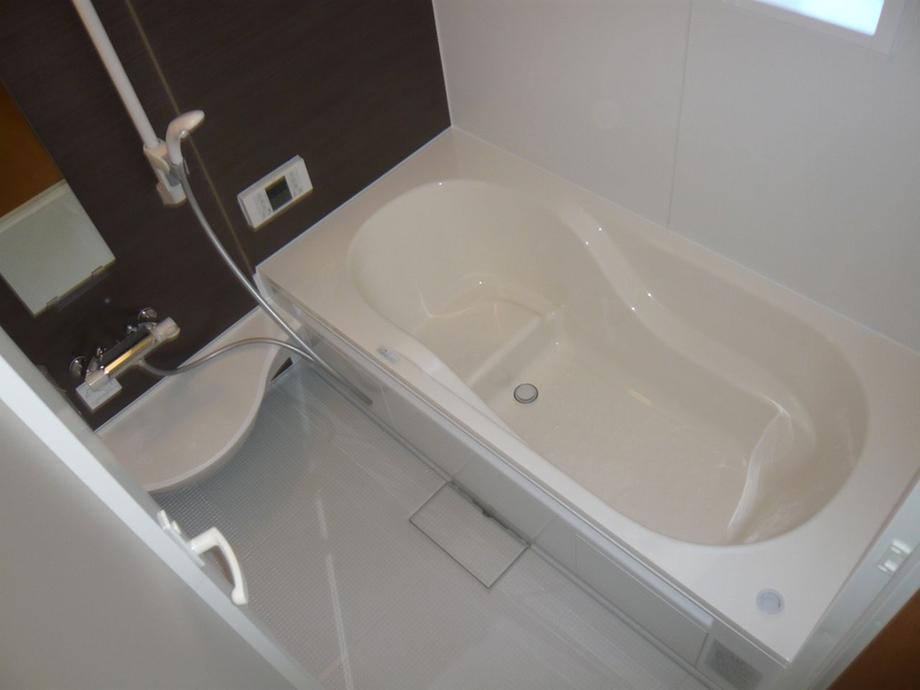 Kitchen
キッチン
Kitchenキッチン 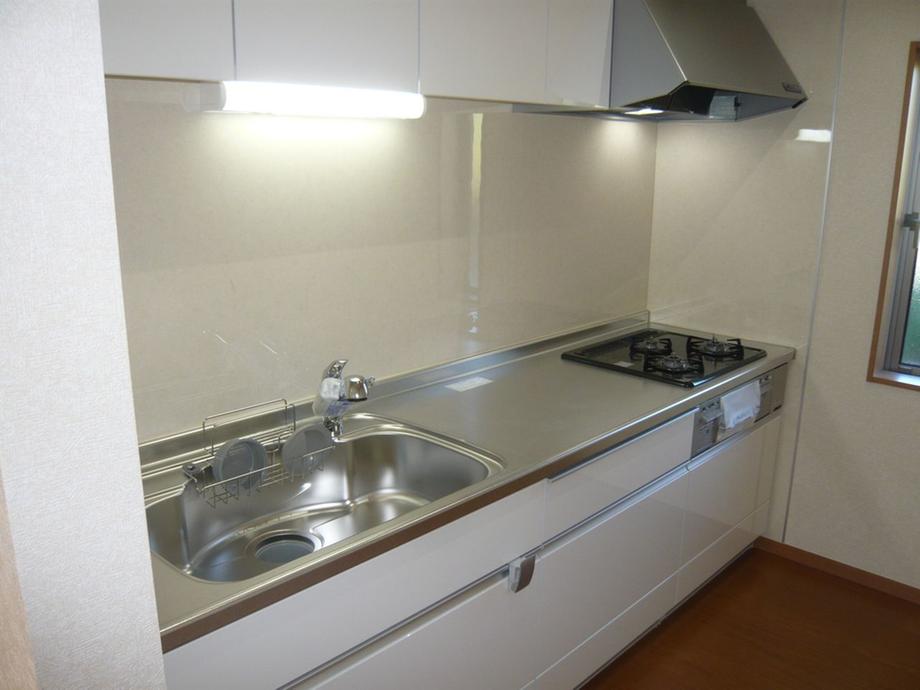 Japanese style room
和室
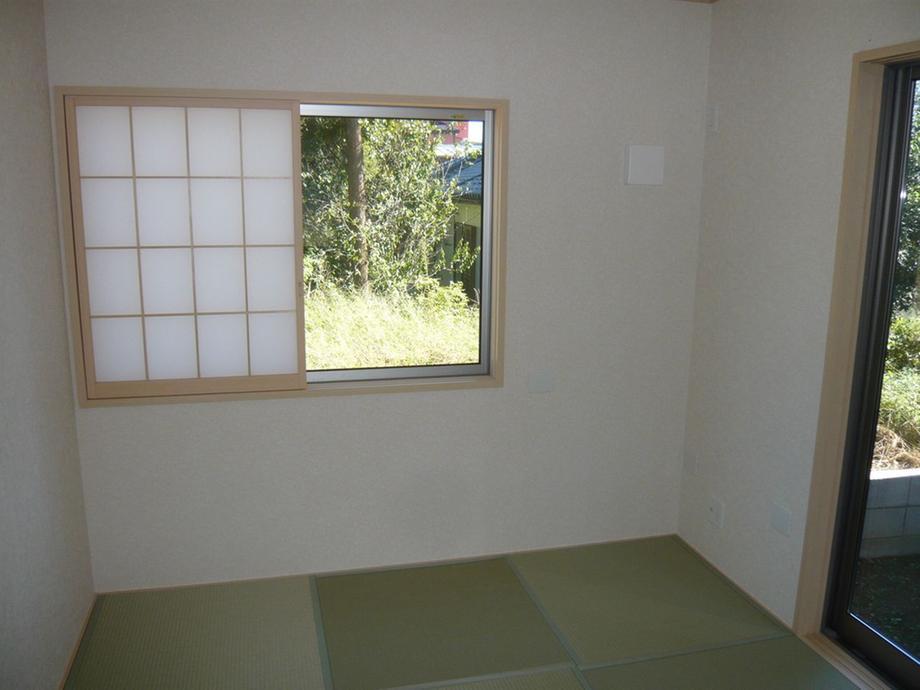 Non-living room
リビング以外の居室
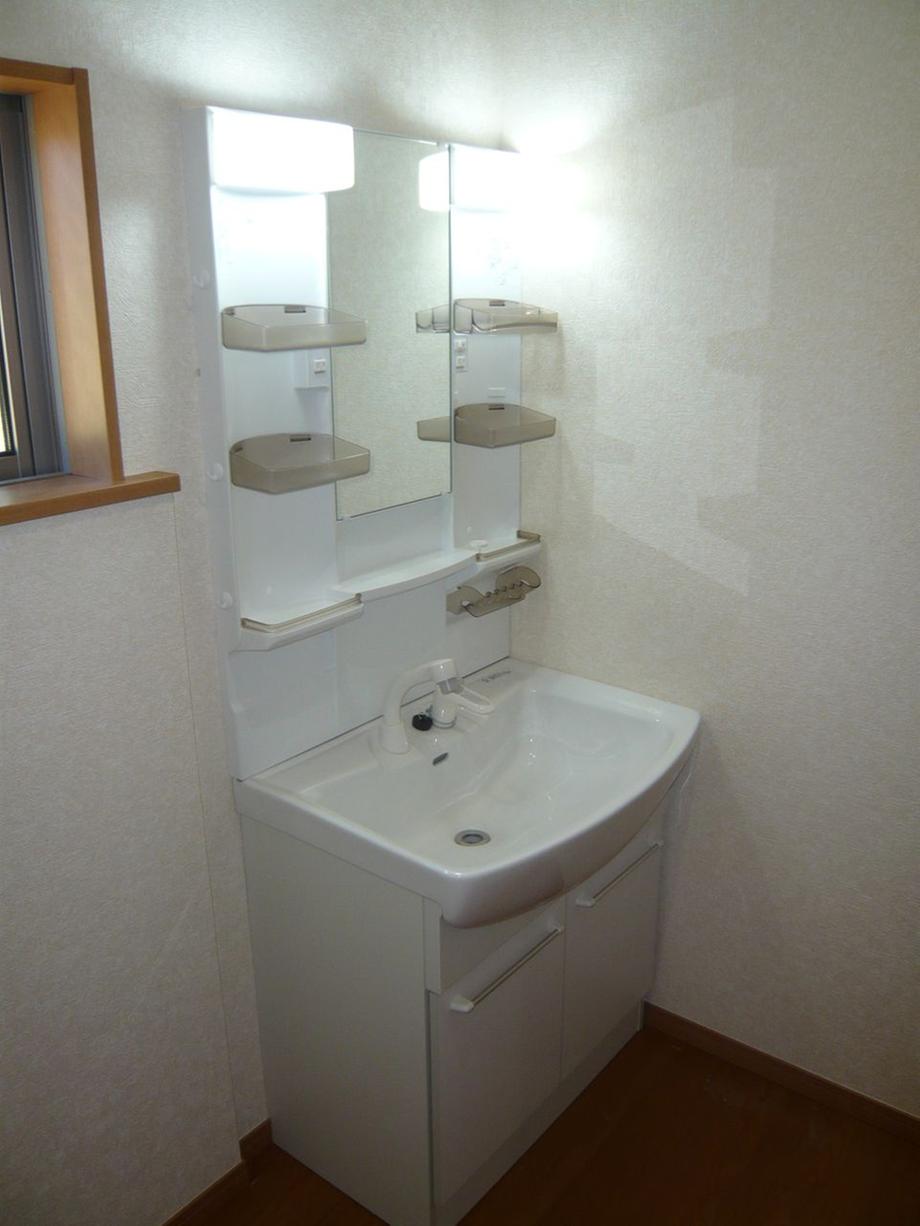 Wash basin, toilet
洗面台・洗面所
Toiletトイレ 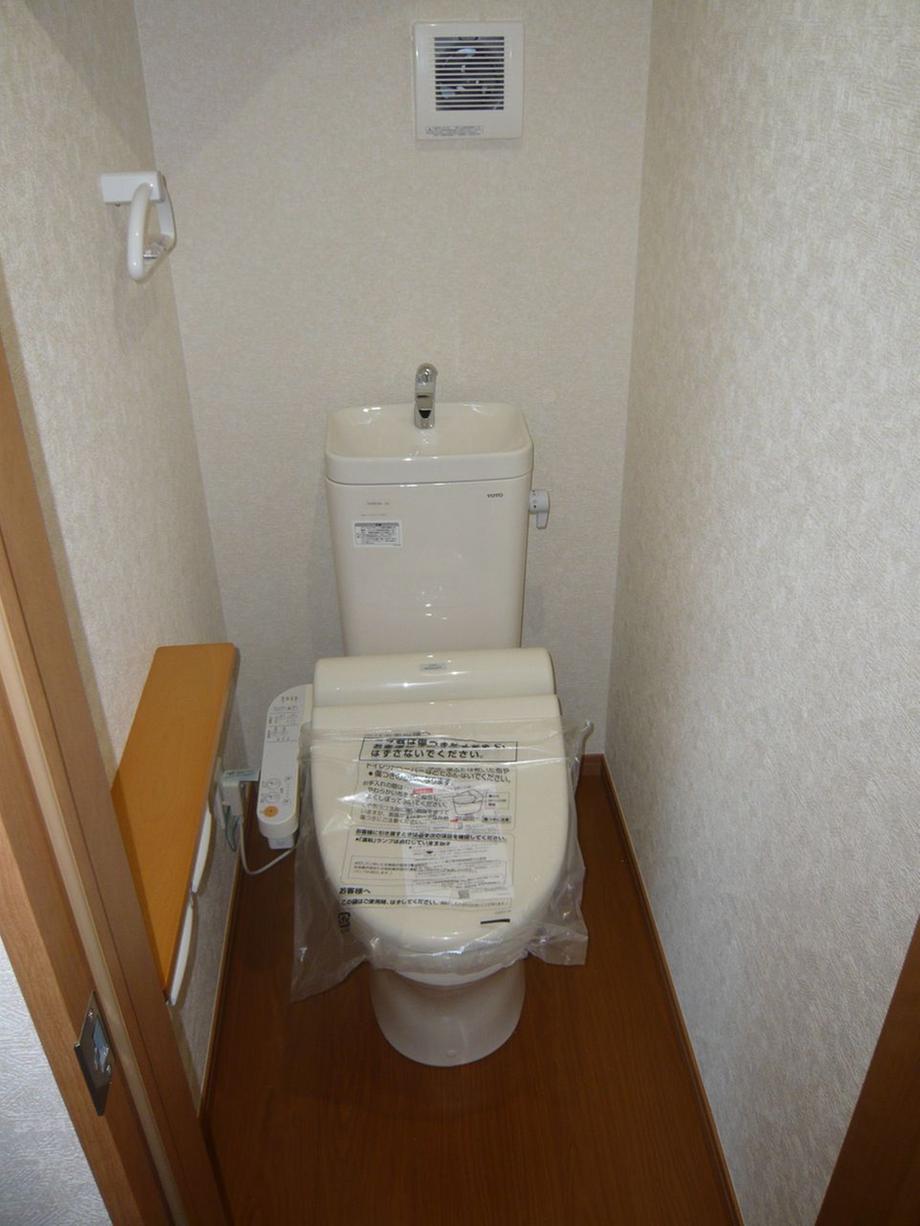 1F toilet
1Fトイレ
Primary school小学校 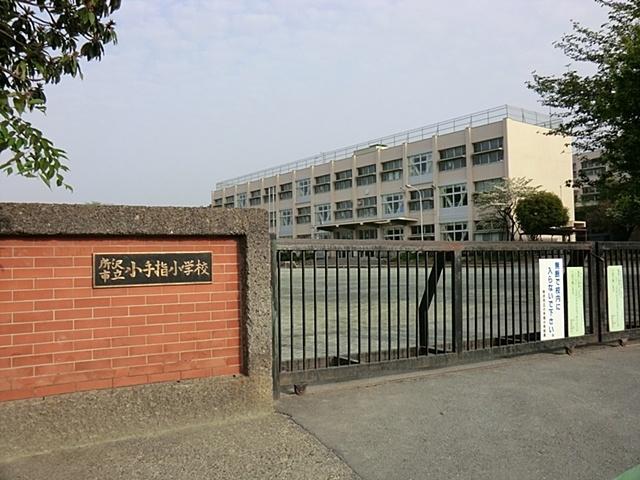 Kotesashi until elementary school 900m
小手指小学校まで900m
Compartment figure区画図 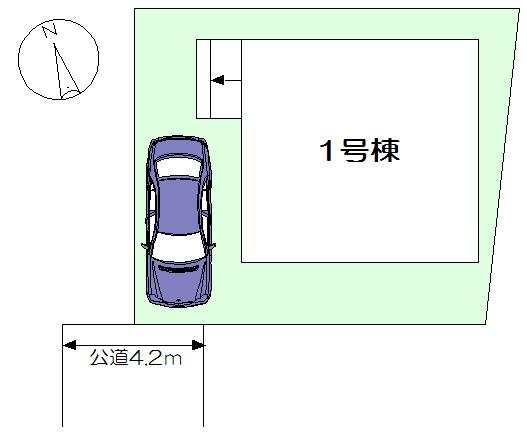 26,800,000 yen, 4LDK, Land area 103.99 sq m , Building area 82.61 sq m
2680万円、4LDK、土地面積103.99m2、建物面積82.61m2
Livingリビング 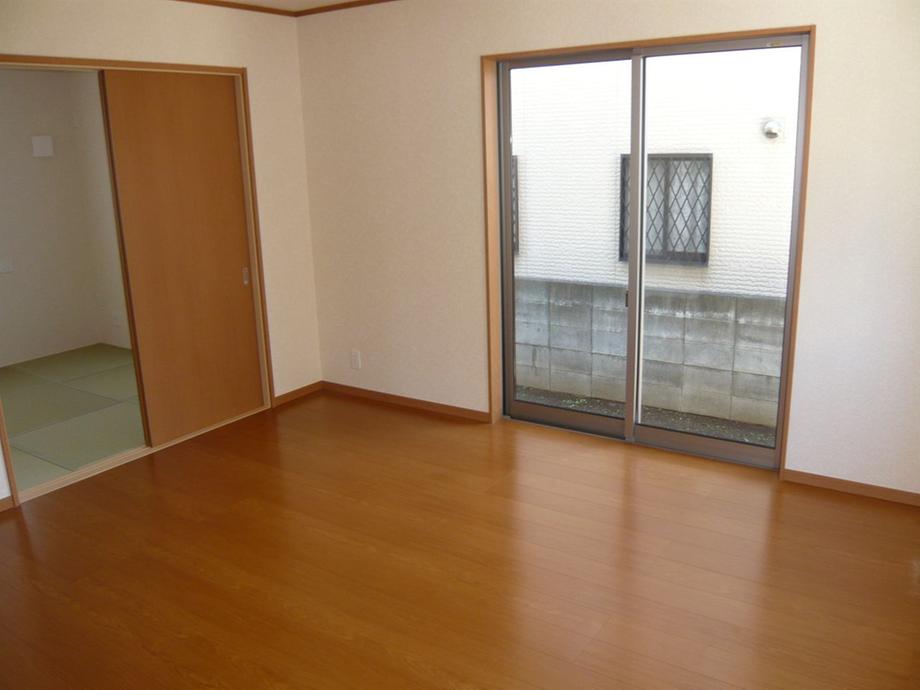 bath
風呂
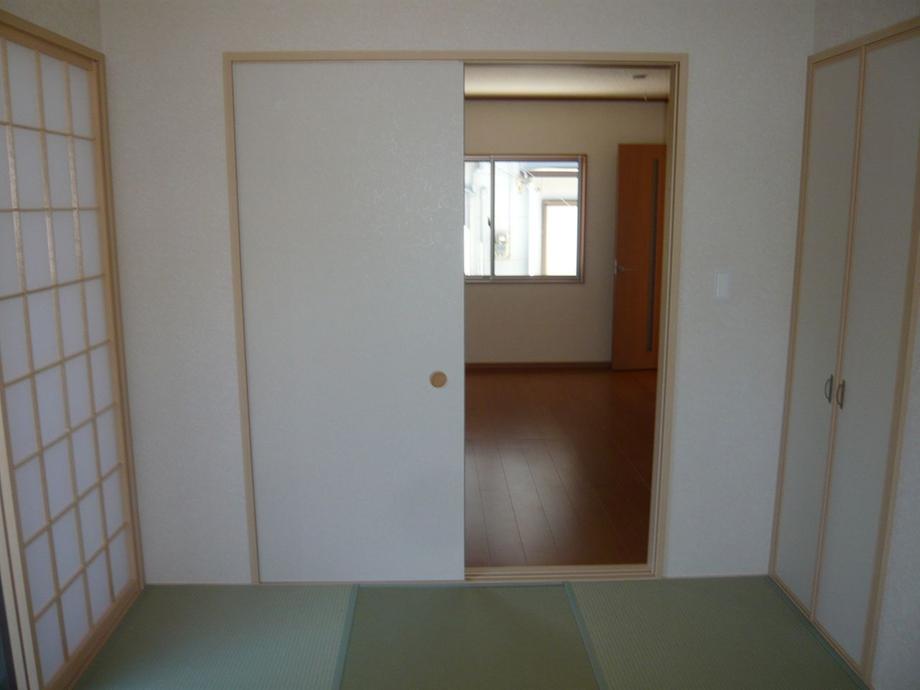 Non-living room
リビング以外の居室
Toiletトイレ 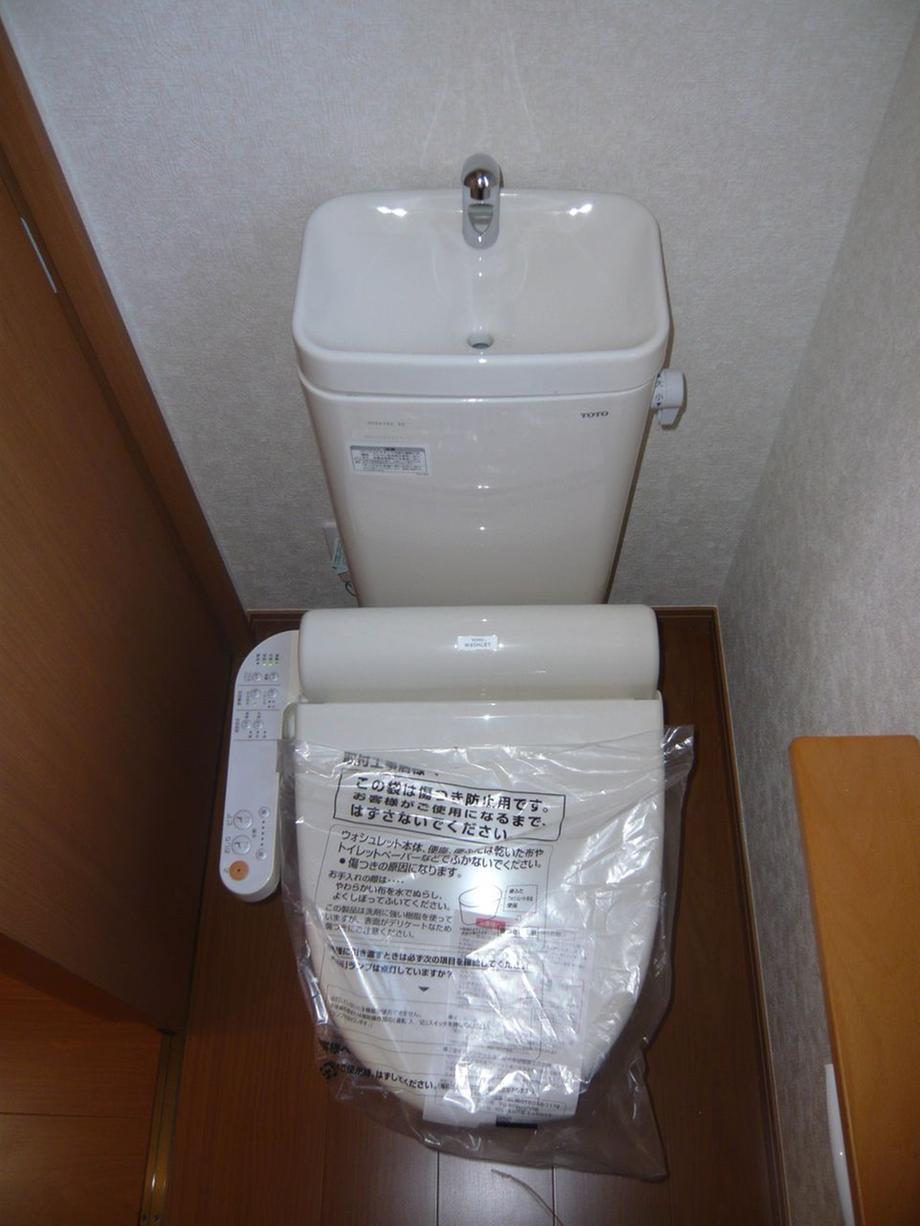 2F
2F
Junior high school中学校 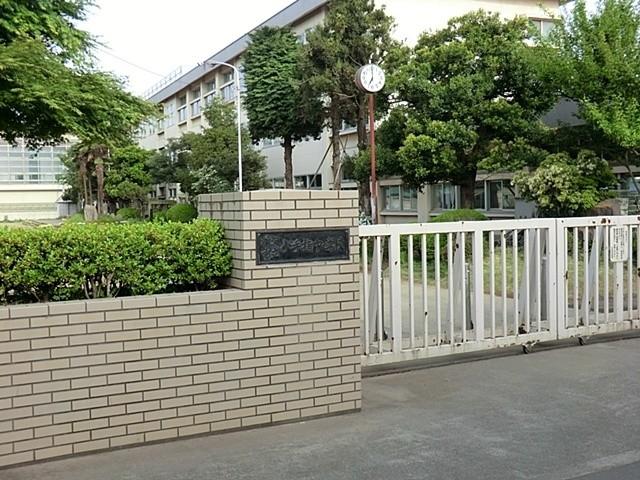 Kotesashi 1190m until junior high school
小手指中学校まで1190m
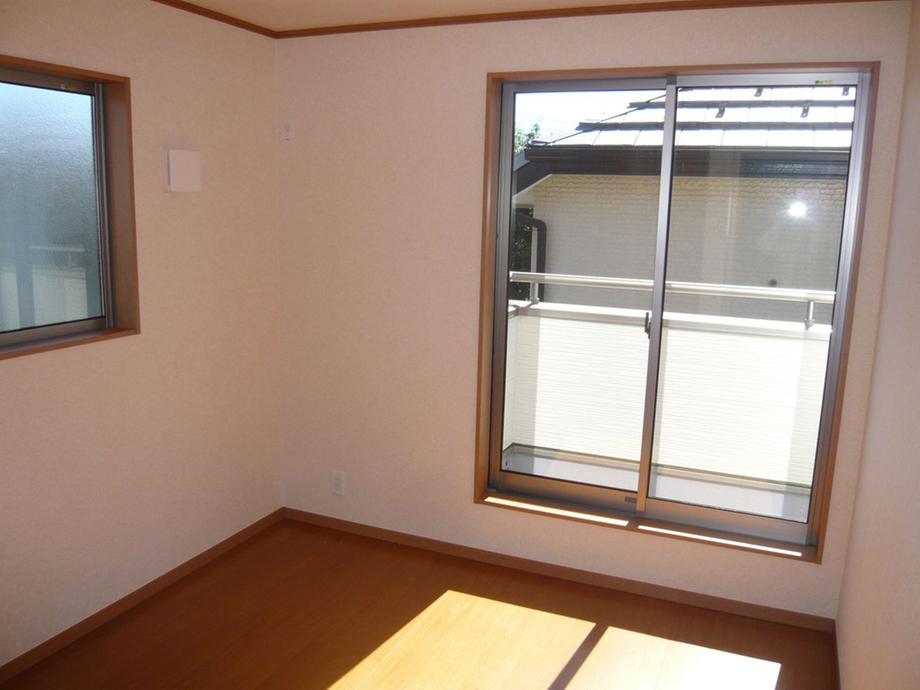 Non-living room
リビング以外の居室
Supermarketスーパー 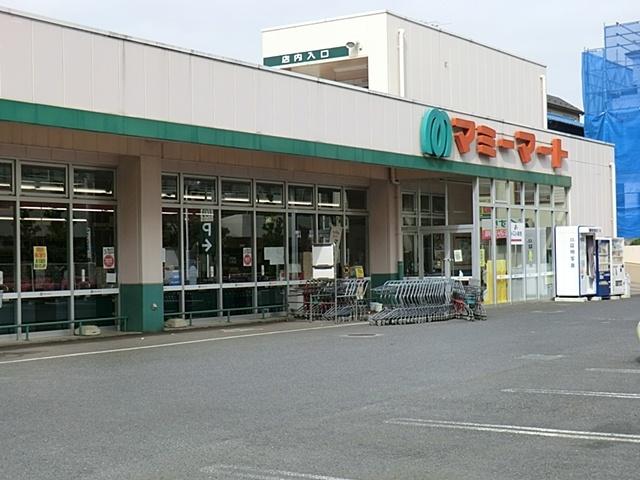 Until Mamimato 665m
マミーマートまで665m
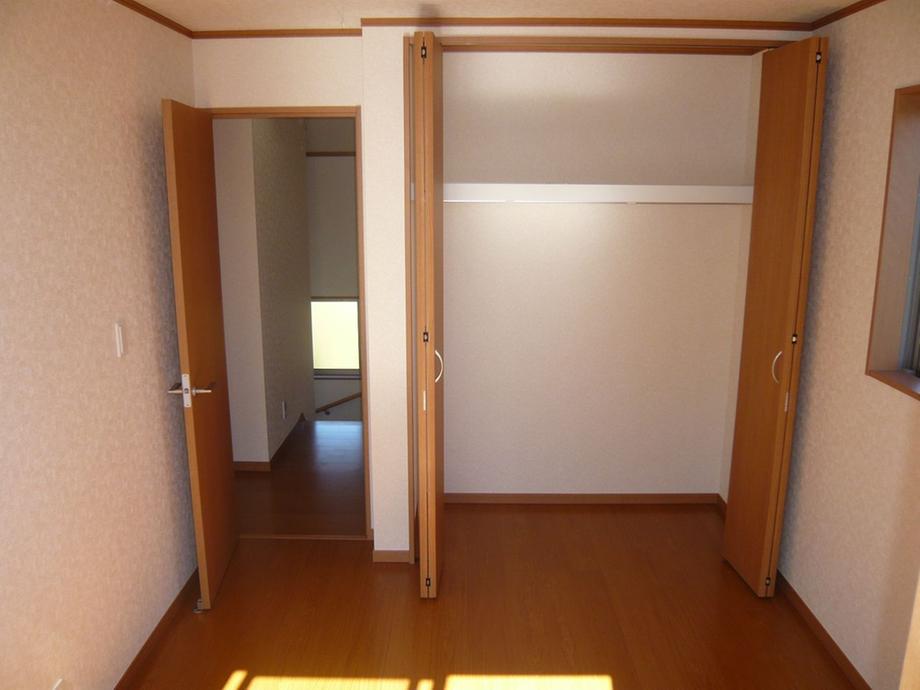 Non-living room
リビング以外の居室
Hospital病院 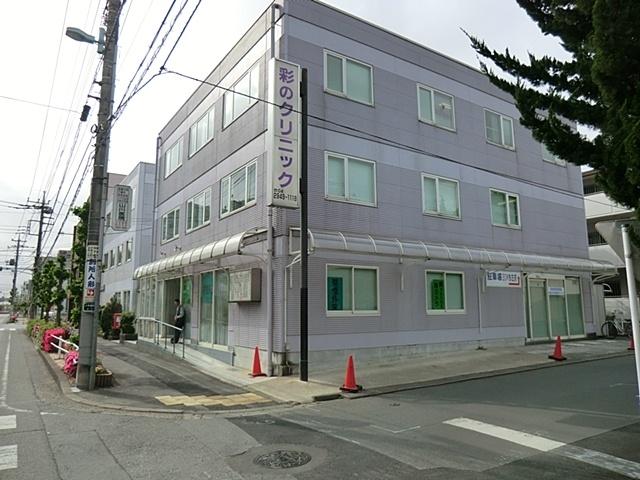 695m to the clinic of Aya
彩のクリニックまで695m
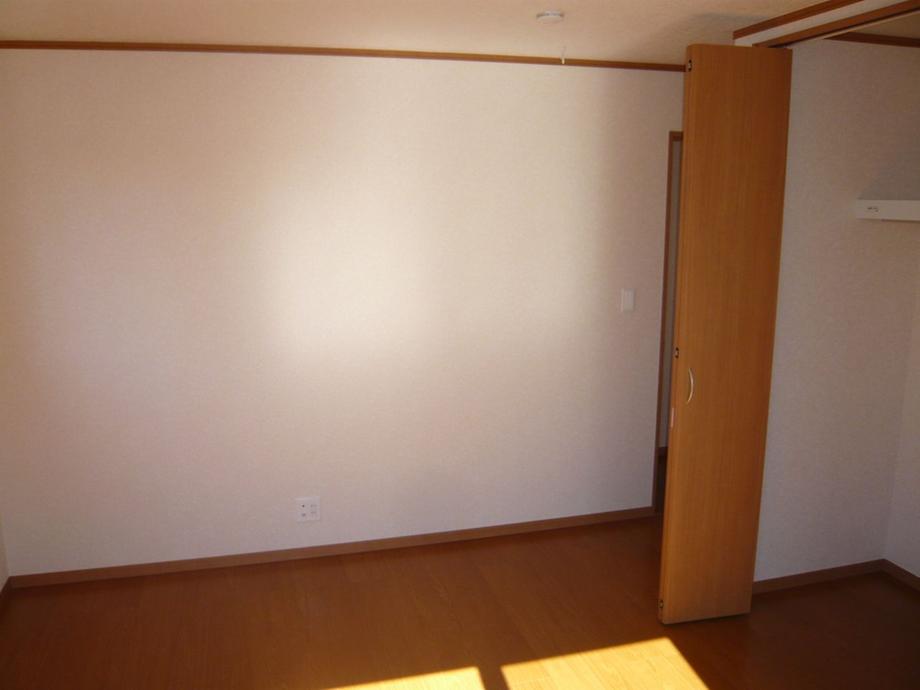 Non-living room
リビング以外の居室
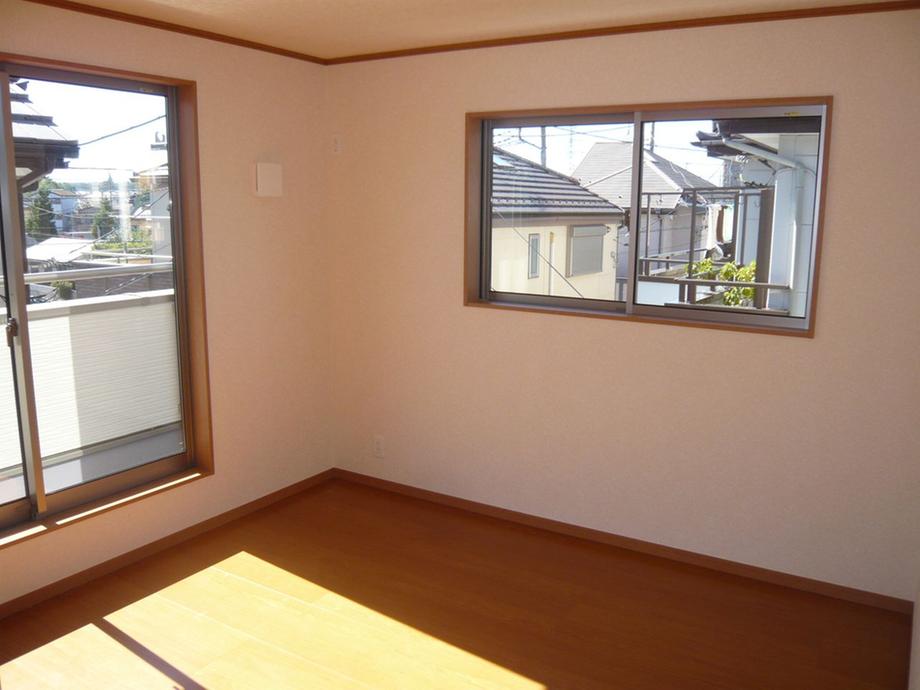 Non-living room
リビング以外の居室
Location
|






















