New Homes » Kanto » Saitama » Tokorozawa
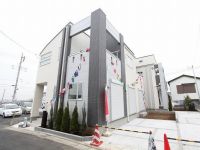 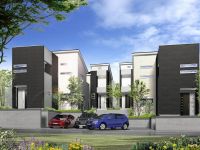
| | Tokorozawa Prefecture 埼玉県所沢市 |
| JR Musashino Line "Higashitokorozawa" walk 15 minutes JR武蔵野線「東所沢」歩15分 |
| Trust stage all four buildings air tightness ・ Adopt a high thermal insulation properties Aqua form, 6.0m Thank sense of openness facing the public road. Child-rearing environment good is because green is the most quiet residential well-equipped compartment! トラストステージ全4棟 気密性・断熱性の高いアクアフォームを採用、6.0m公道に面し開放感ございます。緑が多く区画の整った閑静な住宅ですので子育て環境良好です! |
| LDK15 tatami mats or more, Atriumese-style room, All room storage, Attic storage, Bathroom Dryer, Corresponding to the flat-35S, Pre-ground survey, System kitchen, A quiet residential area, Or more before road 6m, Washbasin with shower, Face-to-face kitchen, Toilet 2 places, Bathroom 1 tsubo or more, 2-story, Warm water washing toilet seat, Underfloor Storage, The window in the bathroom, TV monitor interphone, Leafy residential area, Dish washing dryer, Water filter, City gas, Readjustment land within LDK15畳以上、吹抜け、和室、全居室収納、屋根裏収納、浴室乾燥機、フラット35Sに対応、地盤調査済、システムキッチン、閑静な住宅地、前道6m以上、シャワー付洗面台、対面式キッチン、トイレ2ヶ所、浴室1坪以上、2階建、温水洗浄便座、床下収納、浴室に窓、TVモニタ付インターホン、緑豊かな住宅地、食器洗乾燥機、浄水器、都市ガス、区画整理地内 |
Features pickup 特徴ピックアップ | | Corresponding to the flat-35S / Pre-ground survey / System kitchen / Bathroom Dryer / All room storage / A quiet residential area / LDK15 tatami mats or more / Or more before road 6m / Japanese-style room / Shaping land / Washbasin with shower / Face-to-face kitchen / Toilet 2 places / Bathroom 1 tsubo or more / 2-story / Double-glazing / Warm water washing toilet seat / Underfloor Storage / The window in the bathroom / Atrium / TV monitor interphone / Leafy residential area / Dish washing dryer / Water filter / City gas / Attic storage / Readjustment land within フラット35Sに対応 /地盤調査済 /システムキッチン /浴室乾燥機 /全居室収納 /閑静な住宅地 /LDK15畳以上 /前道6m以上 /和室 /整形地 /シャワー付洗面台 /対面式キッチン /トイレ2ヶ所 /浴室1坪以上 /2階建 /複層ガラス /温水洗浄便座 /床下収納 /浴室に窓 /吹抜け /TVモニタ付インターホン /緑豊かな住宅地 /食器洗乾燥機 /浄水器 /都市ガス /屋根裏収納 /区画整理地内 | Price 価格 | | 30,800,000 yen ~ 34,800,000 yen 3080万円 ~ 3480万円 | Floor plan 間取り | | 4LDK 4LDK | Units sold 販売戸数 | | 4 units 4戸 | Total units 総戸数 | | 4 units 4戸 | Land area 土地面積 | | 102.11 sq m ~ 121.91 sq m (measured) 102.11m2 ~ 121.91m2(実測) | Building area 建物面積 | | 93.57 sq m ・ 95.23 sq m (measured) 93.57m2・95.23m2(実測) | Completion date 完成時期(築年月) | | February 2014 early schedule 2014年2月上旬予定 | Address 住所 | | Tokorozawa Prefecture Higashitokorozawa 2 埼玉県所沢市東所沢2 | Traffic 交通 | | JR Musashino Line "Higashitokorozawa" walk 15 minutes Seibu Ikebukuro Line "Akitsu" walk 50 minutes
JR Musashino Line "Niiza" walk 55 minutes JR武蔵野線「東所沢」歩15分西武池袋線「秋津」歩50分
JR武蔵野線「新座」歩55分 | Related links 関連リンク | | [Related Sites of this company] 【この会社の関連サイト】 | Person in charge 担当者より | | Rep Yamashita Hiroshimigi Age: The Company of a wide range of network to the original 30s, We will always to convey fresh information. Also, Taking advantage of the My Home Purchase experience, Try the business of your eyes and we will respond. 担当者山下 浩右 年齢:30代当社の幅広いネットワークをもとに、常に新鮮な情報をお伝えさせて頂きます。また、マイホーム購入経験を生かし、お客様目線の営業を心掛けて対応させていただきます。 | Contact お問い合せ先 | | TEL: 0120-762666 [Toll free] Please contact the "saw SUUMO (Sumo)" TEL:0120-762666【通話料無料】「SUUMO(スーモ)を見た」と問い合わせください | Building coverage, floor area ratio 建ぺい率・容積率 | | Kenpei rate: 60%, Volume ratio: 200% 建ペい率:60%、容積率:200% | Time residents 入居時期 | | Mid-scheduled February 2014 2014年2月中旬予定 | Land of the right form 土地の権利形態 | | Ownership 所有権 | Structure and method of construction 構造・工法 | | Wooden 2-story 木造2階建 | Construction 施工 | | Co., Ltd. My Town 株式会社マイタウン | Use district 用途地域 | | One middle and high 1種中高 | Land category 地目 | | Wilderness 原野 | Other limitations その他制限事項 | | Tokorozawa city building ordinance 所沢市街づくり条例 | Overview and notices その他概要・特記事項 | | Contact: Yamashita Hiroshimigi , Building confirmation number: No. SJK-KX1311031811 other 担当者:山下 浩右 、建築確認番号:第SJK-KX1311031811号他 | Company profile 会社概要 | | <Seller> Minister of Land, Infrastructure and Transport (1) No. 008439 (Ltd.) My Town Shiki head office Yubinbango351-0025 Saitama Prefecture Asaka Mihara 2-19-20 <売主>国土交通大臣(1)第008439号(株)マイタウン志木本店〒351-0025 埼玉県朝霞市三原2-19-20 |
Same specifications photos (appearance)同仕様写真(外観) 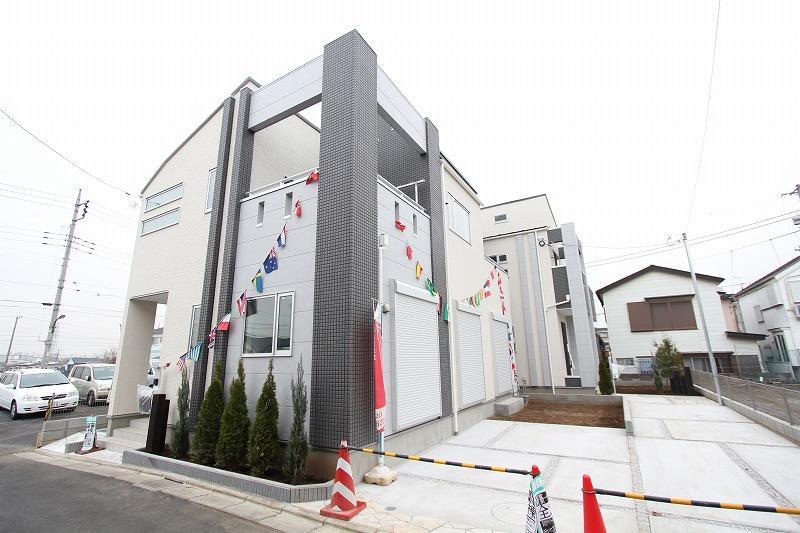 Already sale same specifications appearance photo
既分譲同仕様外観写真
Rendering (appearance)完成予想図(外観) 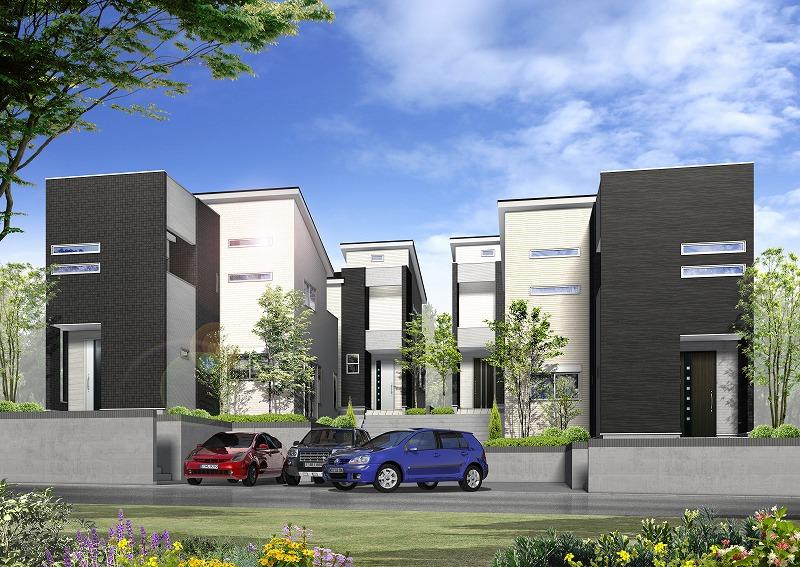 Rendering
完成予想図
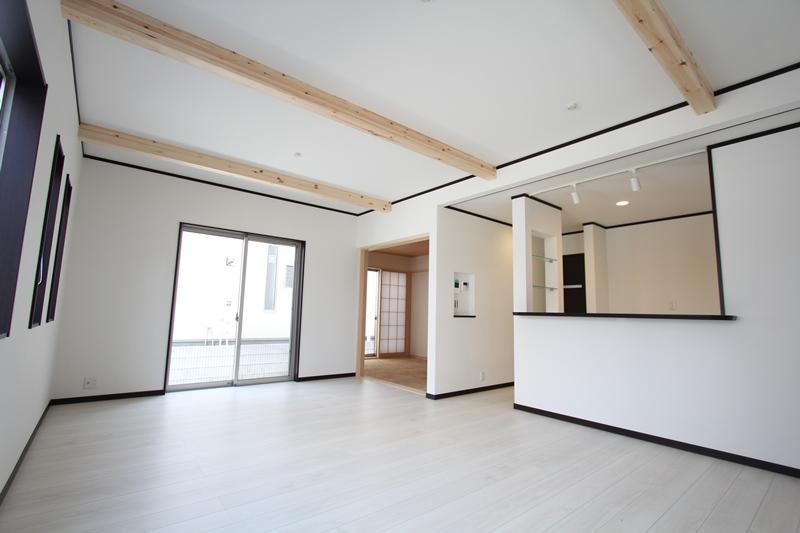 Same specifications photos (living)
同仕様写真(リビング)
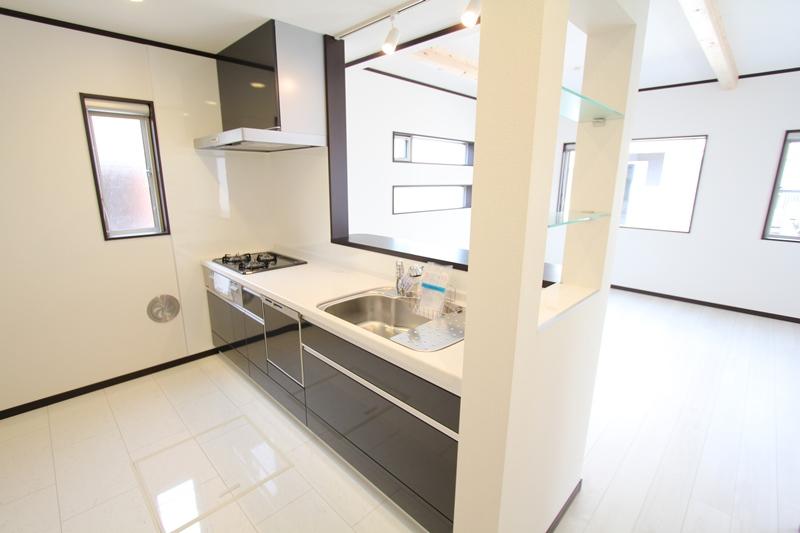 Same specifications photo (kitchen)
同仕様写真(キッチン)
Floor plan間取り図 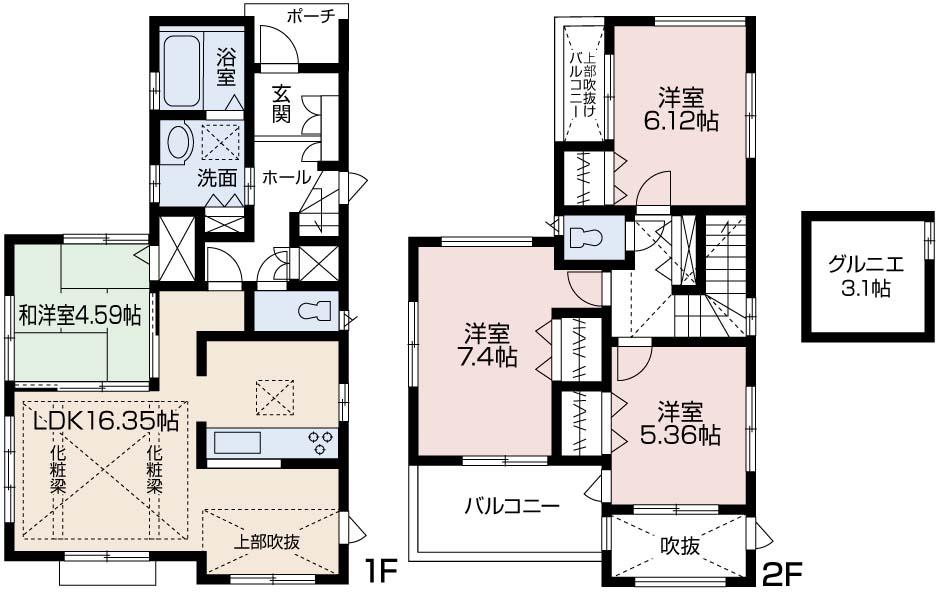 (1 Building), Price 34,800,000 yen, 4LDK, Land area 102.11 sq m , Building area 93.57 sq m
(1号棟)、価格3480万円、4LDK、土地面積102.11m2、建物面積93.57m2
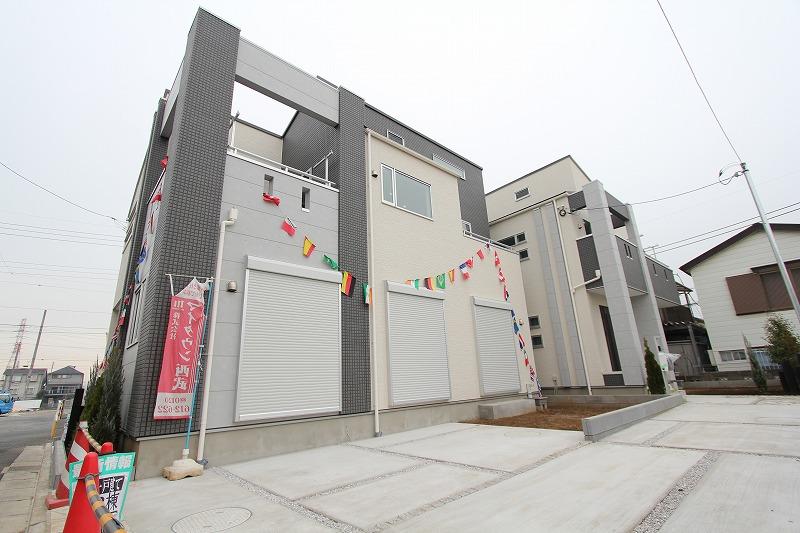 Same specifications photos (appearance)
同仕様写真(外観)
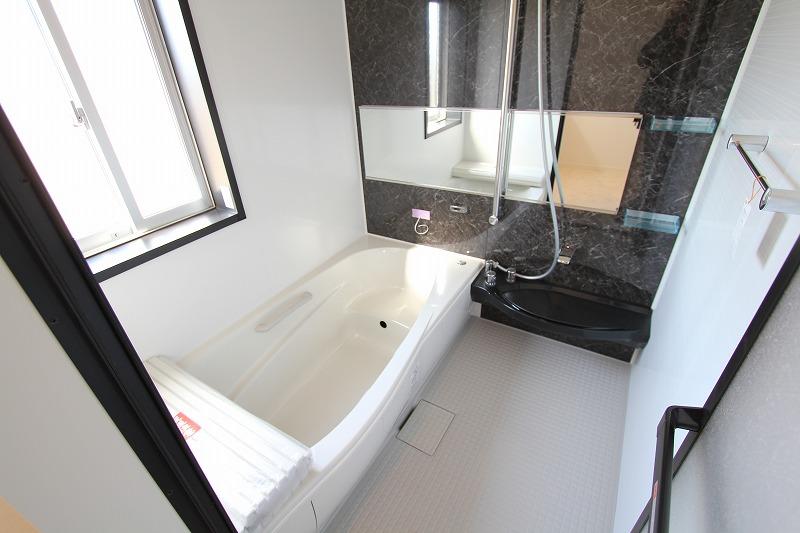 Same specifications photo (bathroom)
同仕様写真(浴室)
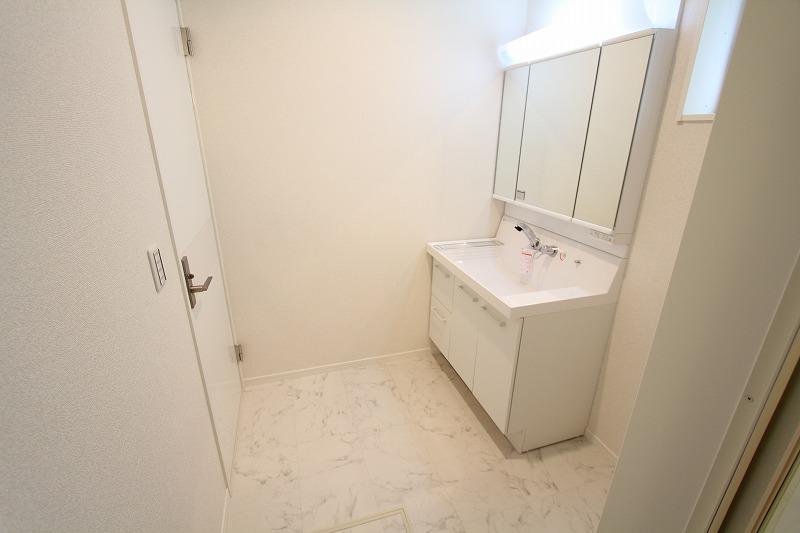 Same specifications photos (Other introspection)
同仕様写真(その他内観)
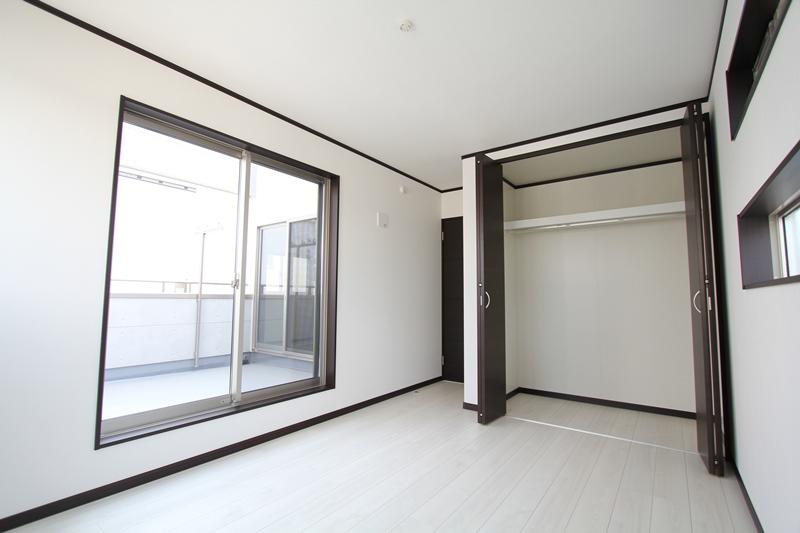 Same specifications photos (Other introspection)
同仕様写真(その他内観)
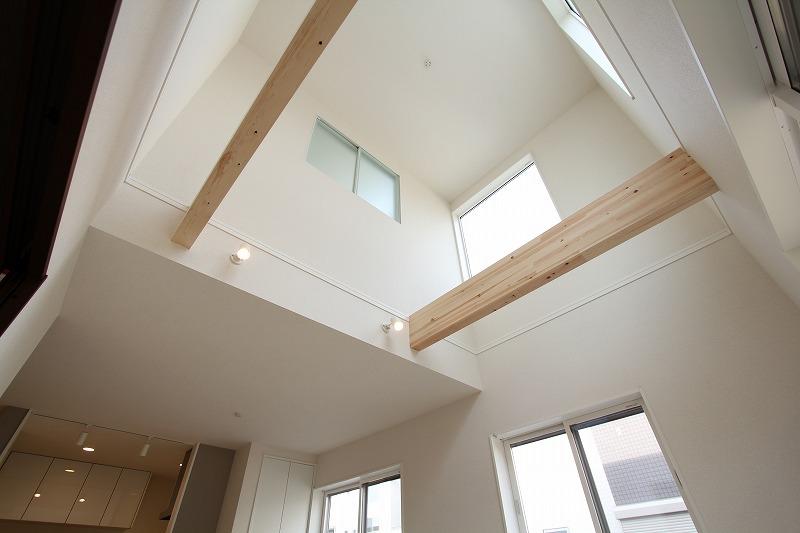 Same specifications photos (Other introspection)
同仕様写真(その他内観)
The entire compartment Figure全体区画図 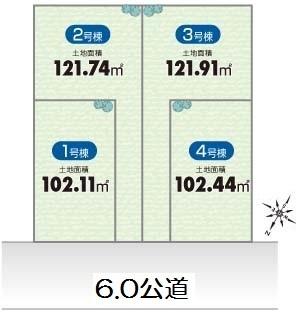 Compartment figure
区画図
Floor plan間取り図 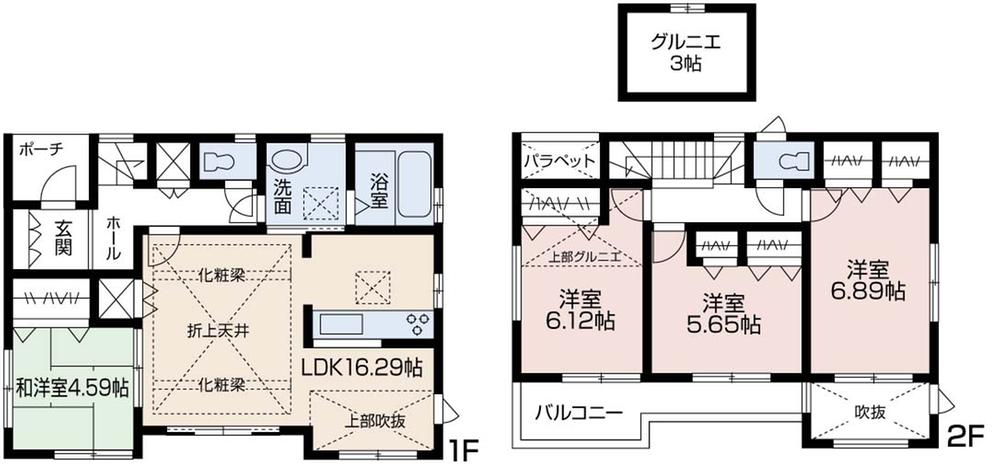 (Building 2), Price 31,800,000 yen, 4LDK, Land area 121.74 sq m , Building area 95.23 sq m
(2号棟)、価格3180万円、4LDK、土地面積121.74m2、建物面積95.23m2
Junior high school中学校 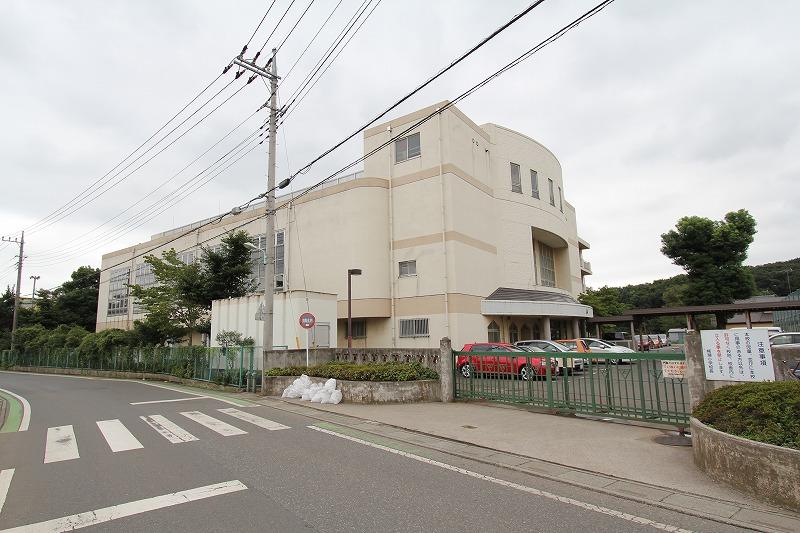 Tokorozawa City Yanase until junior high school 1200m
所沢市立柳瀬中学校まで1200m
Primary school小学校 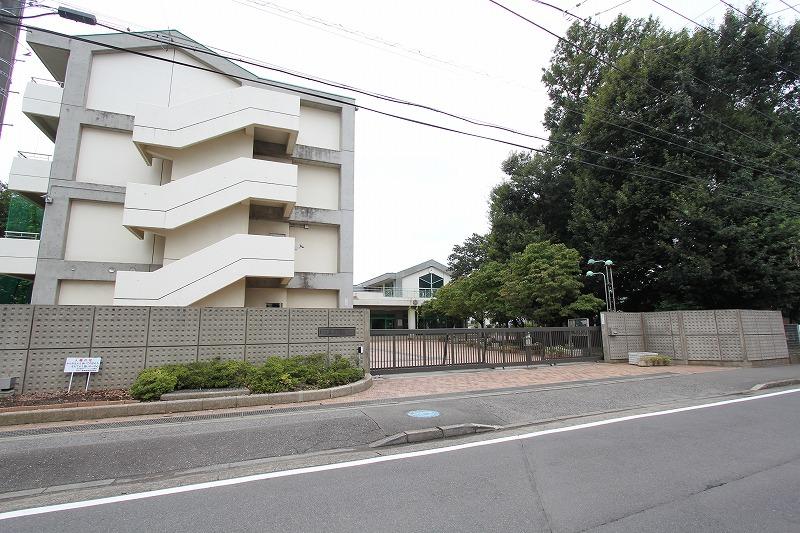 Tokorozawa Municipal Higashitokorozawa to elementary school 490m
所沢市立東所沢小学校まで490m
Drug storeドラッグストア 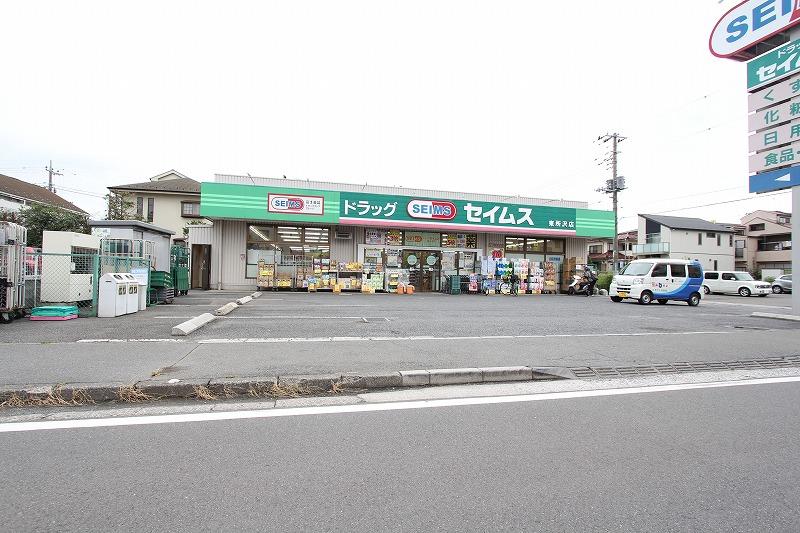 Drag Seimusu until Higashitokorozawa shop 780m
ドラッグセイムス東所沢店まで780m
Park公園 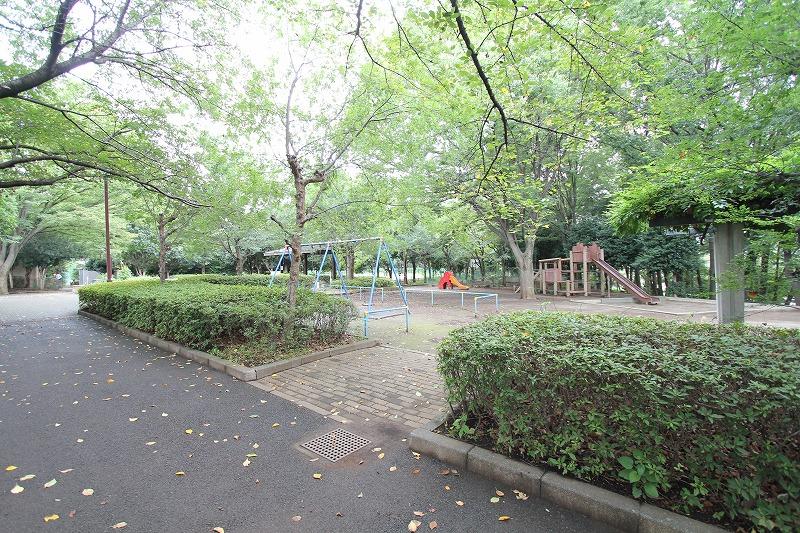 370m until Kamegaya park
亀ケ谷公園まで370m
Supermarketスーパー 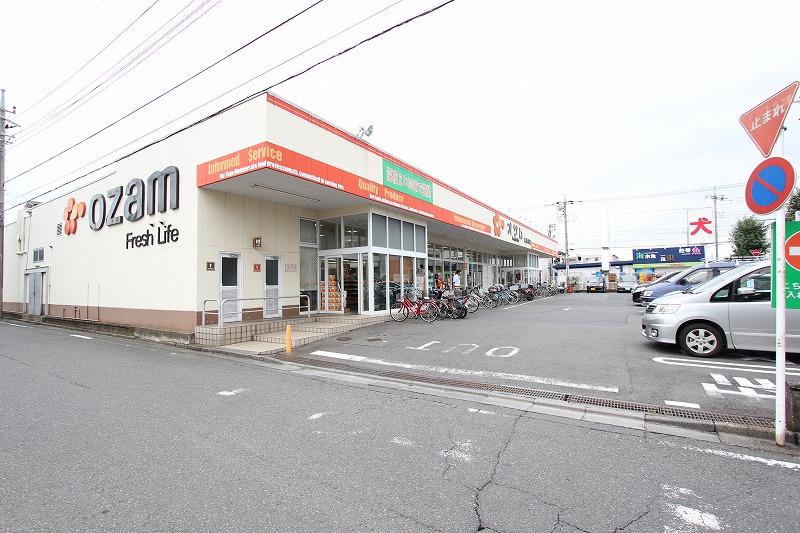 880m to Super Ozamu Higashitokorozawa shop
スーパーオザム東所沢店まで880m
Local appearance photo現地外観写真 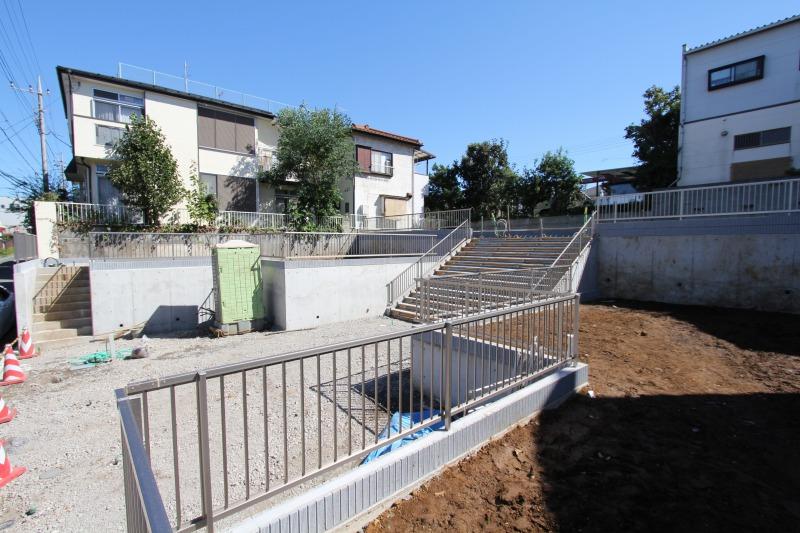 Local (10 May 2013) Shooting
現地(2013年10月)撮影
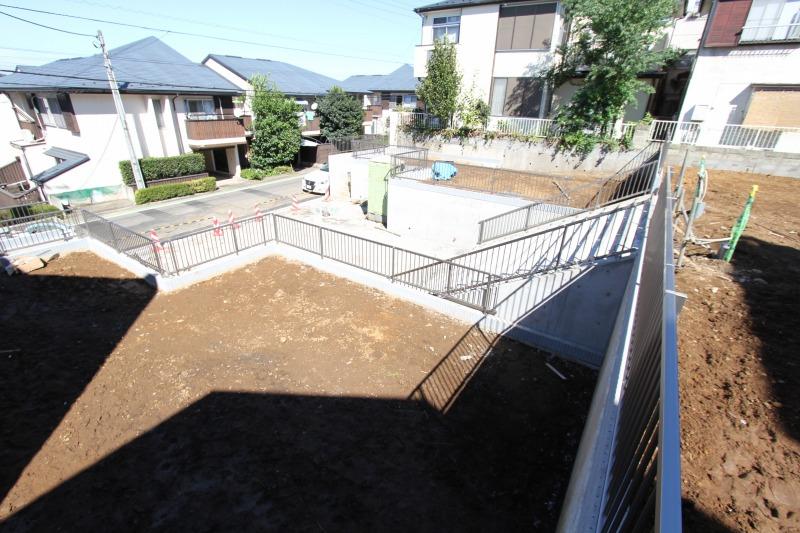 Local (10 May 2013) Shooting
現地(2013年10月)撮影
Local photos, including front road前面道路含む現地写真 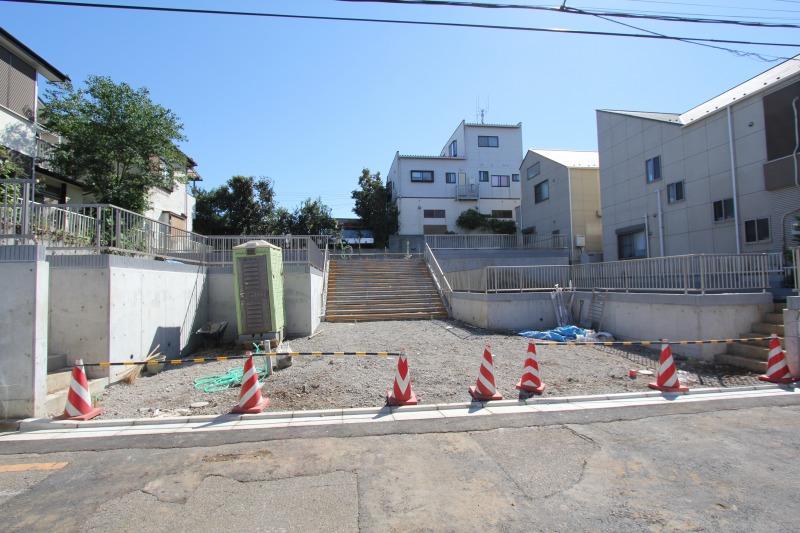 Local (10 May 2013) Shooting
現地(2013年10月)撮影
Location
|





















