New Homes » Kanto » Saitama » Tokorozawa
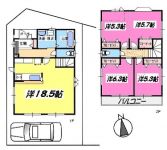 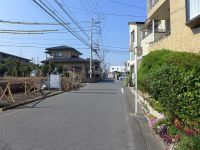
| | Tokorozawa Prefecture 埼玉県所沢市 |
| Seibu Ikebukuro Line "Nishitokorozawa" walk 13 minutes 西武池袋線「西所沢」歩13分 |
| Since the corner lot of open Ventilation is also good. Walk to large supermarket 3 minutes Shopping is convenient. The 18.5 Pledge of LDK established a floor heating Cozy space, such as face-to-face kitchen and living room stairs 角地なので開放的 風通しも良好です。 大型スーパーまで徒歩3分 買物便利です。 18.5帖のLDKには床暖房を設置 対面キッチンやリビング階段など居心地の良いスペース |
| ■ Second floor of the Western-style is also two places also door storage to be divided into two rooms You can change to 4LDK. ■ Cup with a board of 1500W The kitchen ■ Other than the living room is with lighting ■ Outer wall fireproof siding ■ Panasonic bathroom COCOCINO adopted ■2階の洋室は2部屋に分けられるよう収納もドアも2か所 4LDKに変更可能です。■キッチンには1500Wのカップボード付■居室以外は照明付■外壁防火サイディング■パナソニックバスルームCOCOCINO採用 |
Features pickup 特徴ピックアップ | | LDK18 tatami mats or more / Super close / Facing south / System kitchen / Bathroom Dryer / All room storage / A quiet residential area / Face-to-face kitchen / Toilet 2 places / 2-story / Double-glazing / Warm water washing toilet seat / TV monitor interphone / Dish washing dryer / Living stairs / City gas / Floor heating LDK18畳以上 /スーパーが近い /南向き /システムキッチン /浴室乾燥機 /全居室収納 /閑静な住宅地 /対面式キッチン /トイレ2ヶ所 /2階建 /複層ガラス /温水洗浄便座 /TVモニタ付インターホン /食器洗乾燥機 /リビング階段 /都市ガス /床暖房 | Price 価格 | | 31,800,000 yen 3180万円 | Floor plan 間取り | | 3LDK 3LDK | Units sold 販売戸数 | | 1 units 1戸 | Land area 土地面積 | | 90.26 sq m 90.26m2 | Building area 建物面積 | | 94.81 sq m 94.81m2 | Driveway burden-road 私道負担・道路 | | Nothing, North 5m width, West 4.1m width 無、北5m幅、西4.1m幅 | Completion date 完成時期(築年月) | | February 2014 2014年2月 | Address 住所 | | Tokorozawa Prefecture, Oaza Yamaguchi 埼玉県所沢市大字山口 | Traffic 交通 | | Seibu Ikebukuro Line "Nishitokorozawa" walk 13 minutes 西武池袋線「西所沢」歩13分
| Contact お問い合せ先 | | TEL: 0120-778772 [Toll free] Please contact the "saw SUUMO (Sumo)" TEL:0120-778772【通話料無料】「SUUMO(スーモ)を見た」と問い合わせください | Building coverage, floor area ratio 建ぺい率・容積率 | | 60% ・ 200% 60%・200% | Time residents 入居時期 | | February 2014 schedule 2014年2月予定 | Land of the right form 土地の権利形態 | | Ownership 所有権 | Structure and method of construction 構造・工法 | | Wooden 2-story 木造2階建 | Use district 用途地域 | | One middle and high 1種中高 | Overview and notices その他概要・特記事項 | | Facilities: Public Water Supply, This sewage, City gas, Building confirmation number: No. 13UDI3S Ken 01906, Parking: car space 設備:公営水道、本下水、都市ガス、建築確認番号:第13UDI3S建01906号、駐車場:カースペース | Company profile 会社概要 | | <Mediation> Saitama Governor (7) No. 013630 (Corporation) All Japan Real Estate Association (Corporation) metropolitan area real estate Fair Trade Council member Co., Ltd. Yamaguchi planning design headquarters Yubinbango359-1113 Tokorozawa Prefecture Kita-cho, 9-5 <仲介>埼玉県知事(7)第013630号(公社)全日本不動産協会会員 (公社)首都圏不動産公正取引協議会加盟(株)山口企画設計本社〒359-1113 埼玉県所沢市喜多町9-5 |
Floor plan間取り図 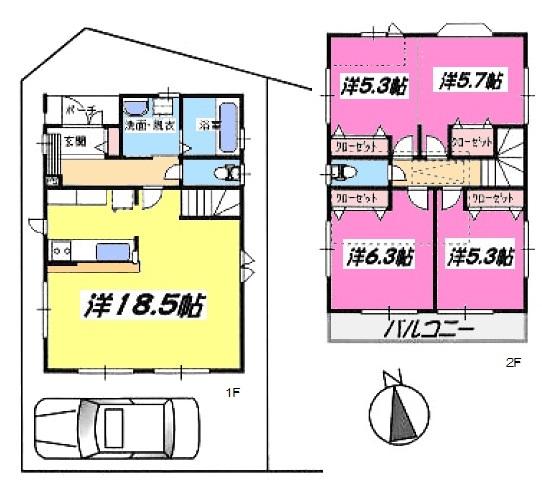 31,800,000 yen, 3LDK, Land area 90.26 sq m , Building area 94.81 sq m floor plan
3180万円、3LDK、土地面積90.26m2、建物面積94.81m2 間取り図
Local photos, including front road前面道路含む現地写真 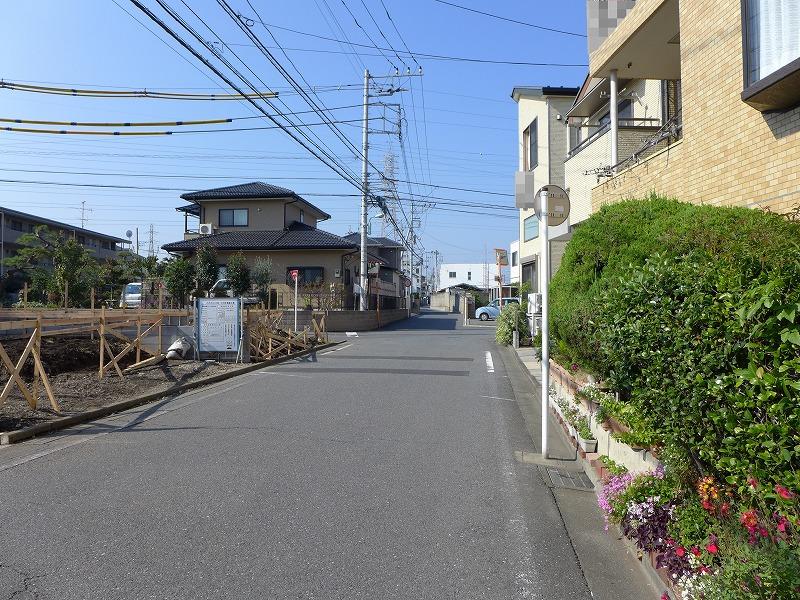 Local (31 October 2013 shooting
現地(2013年10月31日撮影
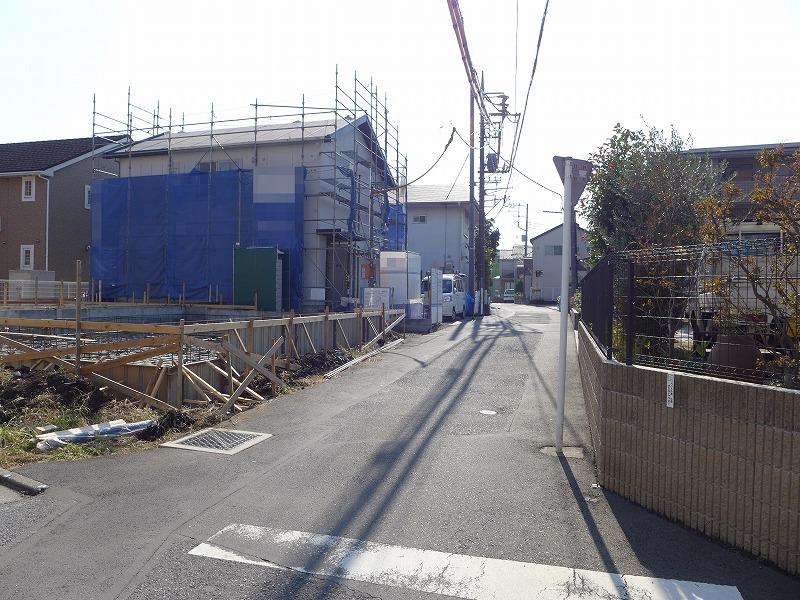 Local (31 October 2013 shooting
現地(2013年10月31日撮影
Station駅 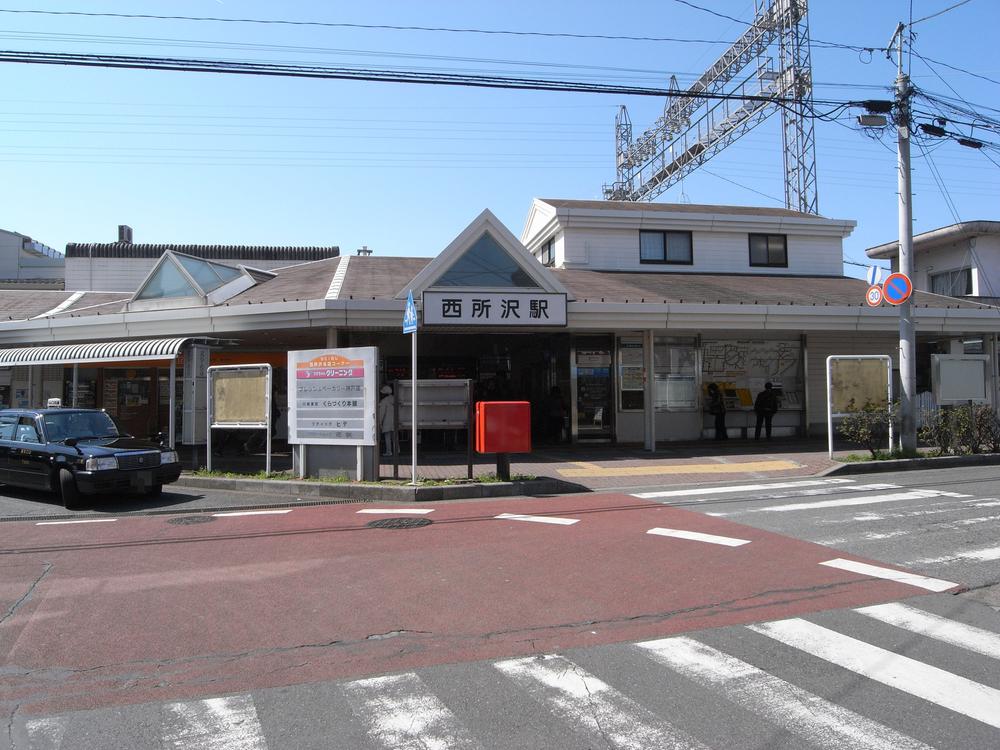 1040m to Nishitokorozawa Station
西所沢駅まで1040m
Other localその他現地 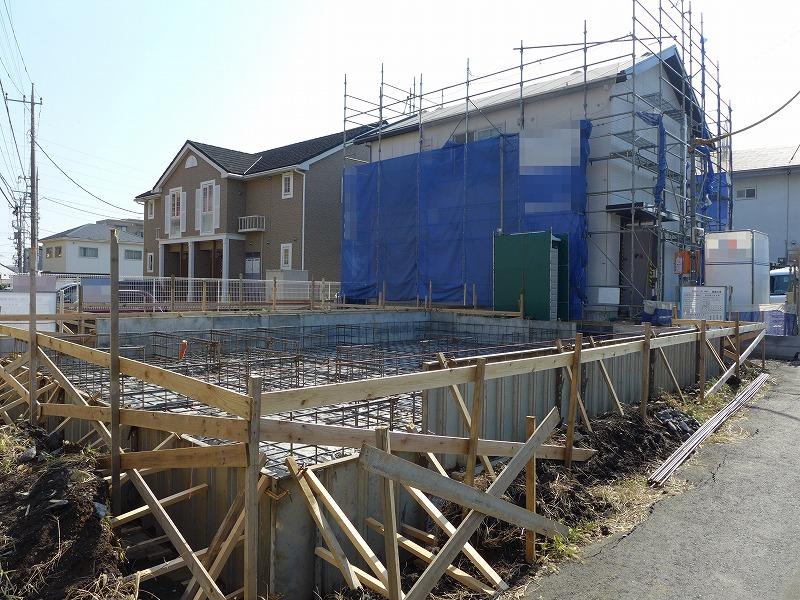 Local (31 October 2013 shooting
現地(2013年10月31日撮影
Supermarketスーパー 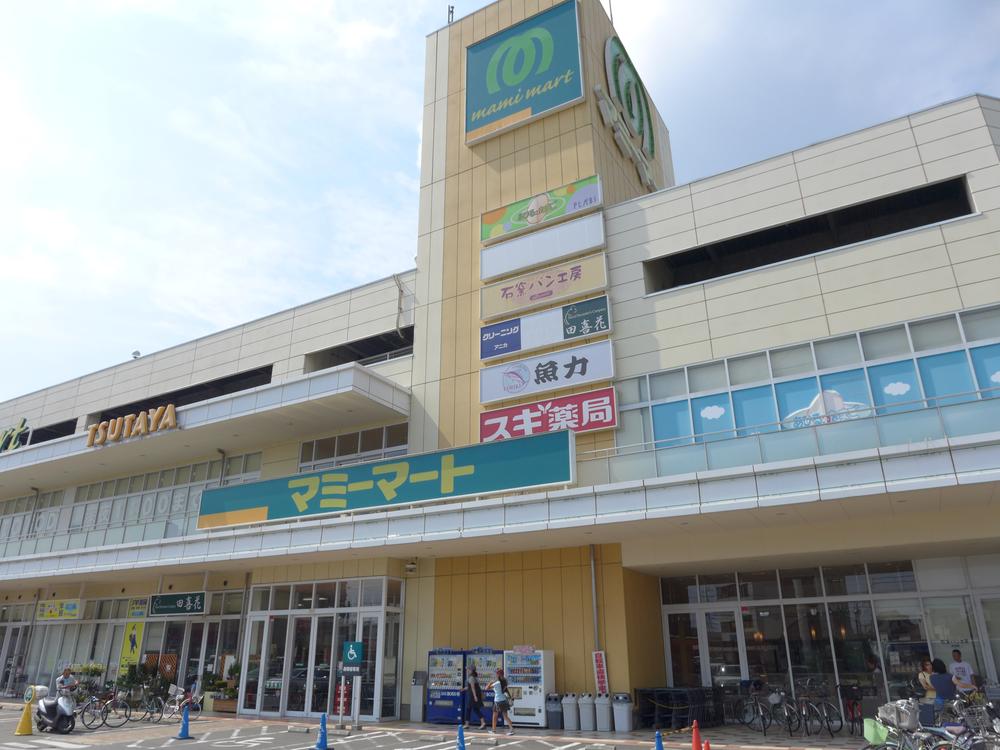 Mamimato up to 200m
マミーマートまで200m
Other localその他現地 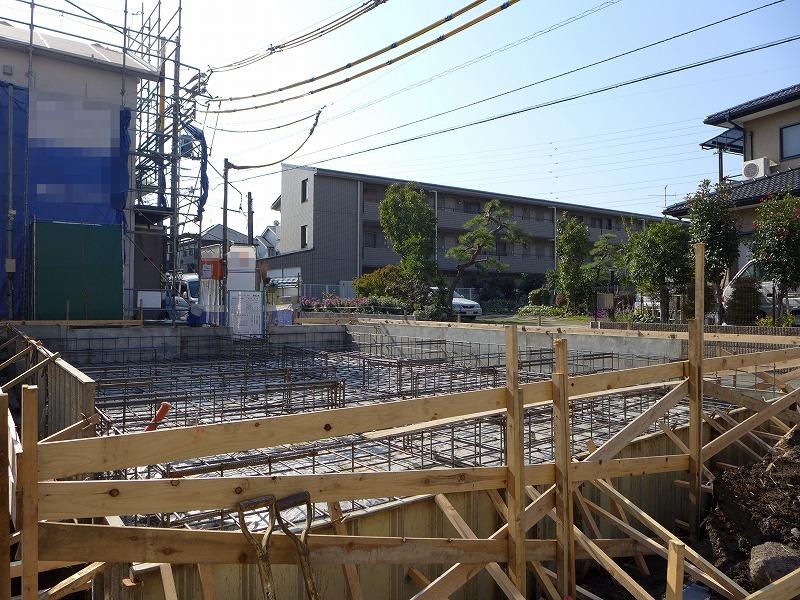 Local (31 October 2013 shooting
現地(2013年10月31日撮影
Primary school小学校 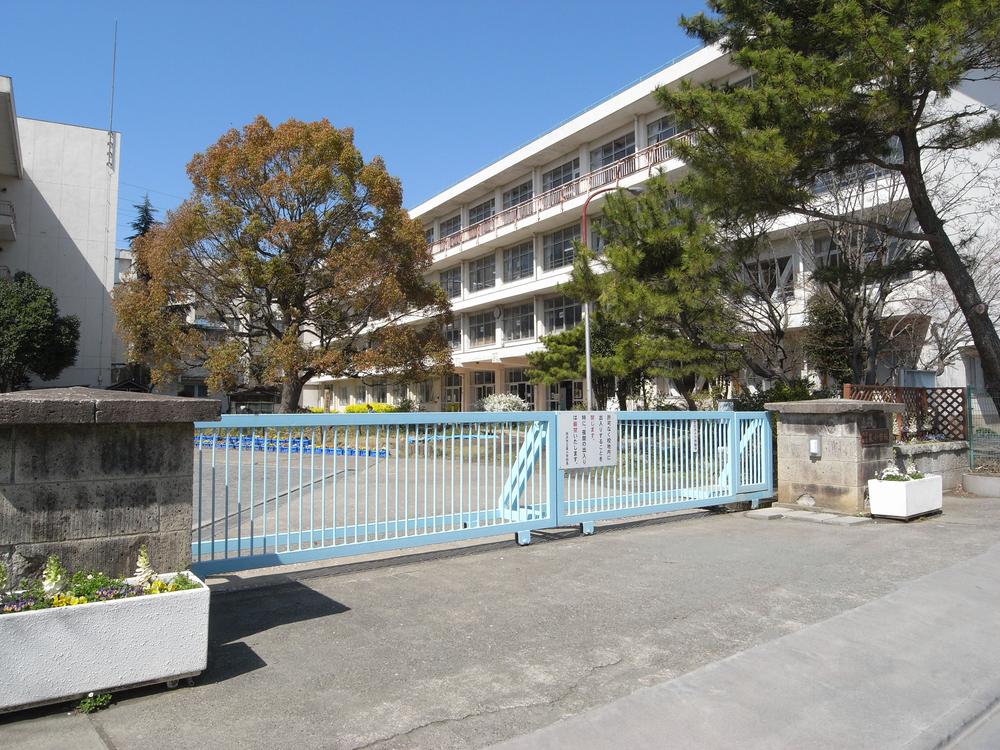 900m until Izumi elementary school
泉小学校まで900m
Junior high school中学校 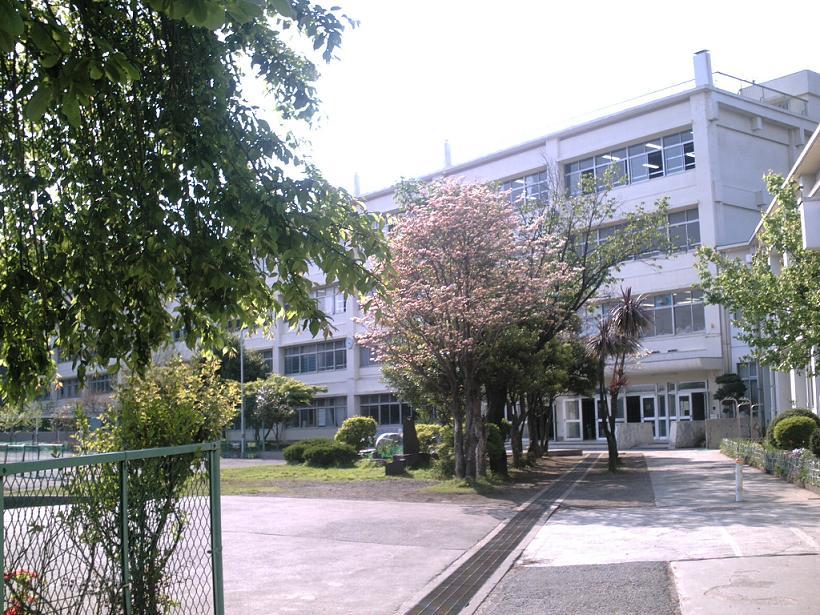 1200m to Yamaguchi Junior High School
山口中学校まで1200m
Post office郵便局 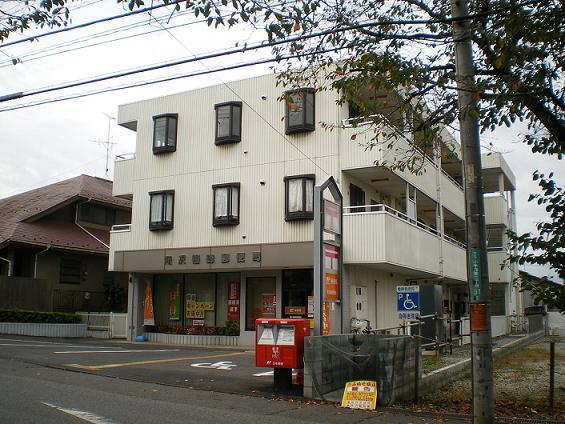 Tsubakiho 800m until the post office
椿峰郵便局まで800m
Location
|











