New Homes » Kanto » Saitama » Tokorozawa
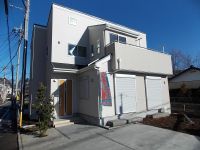 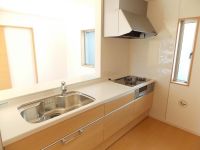
| | Tokorozawa Prefecture 埼玉県所沢市 |
| Seibu Sayama Line "Shimo Yamaguchi" walk 16 minutes 西武狭山線「下山口」歩16分 |
| ■ Seismic damper GVA installation ■ Energy-saving grade 4 ■ Car space two Allowed ■ Zenshitsuminami facing 4LDK ■制震ダンパーGVA設置■省エネ等級4■カースペース2台可■全室南向きの4LDK |
| Measures to conserve energy, Corresponding to the flat-35S, Pre-ground survey, Vibration Control ・ Seismic isolation ・ Earthquake resistant, Parking two Allowed, It is close to the city, System kitchen, Bathroom Dryer, Yang per good, All room storage, Flat to the station, LDK15 tatami mats or more, Around traffic fewerese-style room, Shaping land, Washbasin with shower, Face-to-face kitchen, Wide balcony, Barrier-free, Toilet 2 places, Bathroom 1 tsubo or more, 2-story, Zenshitsuminami direction, Otobasu, Warm water washing toilet seat, Nantei, Underfloor Storage, The window in the bathroom, TV monitor interphone, Urban neighborhood, Ventilation good, All living room flooring, Water filter, All rooms are two-sided lighting, Flat terrain, Attic storage 省エネルギー対策、フラット35Sに対応、地盤調査済、制震・免震・耐震、駐車2台可、市街地が近い、システムキッチン、浴室乾燥機、陽当り良好、全居室収納、駅まで平坦、LDK15畳以上、周辺交通量少なめ、和室、整形地、シャワー付洗面台、対面式キッチン、ワイドバルコニー、バリアフリー、トイレ2ヶ所、浴室1坪以上、2階建、全室南向き、オートバス、温水洗浄便座、南庭、床下収納、浴室に窓、TVモニタ付インターホン、都市近郊、通風良好、全居室フローリング、浄水器、全室2面採光、平坦地、屋根裏収納 |
Features pickup 特徴ピックアップ | | Measures to conserve energy / Corresponding to the flat-35S / Pre-ground survey / Vibration Control ・ Seismic isolation ・ Earthquake resistant / Parking two Allowed / It is close to the city / System kitchen / Bathroom Dryer / Yang per good / All room storage / Flat to the station / LDK15 tatami mats or more / Around traffic fewer / Japanese-style room / Shaping land / Washbasin with shower / Face-to-face kitchen / Wide balcony / Barrier-free / Toilet 2 places / Bathroom 1 tsubo or more / 2-story / Zenshitsuminami direction / Otobasu / Warm water washing toilet seat / Nantei / Underfloor Storage / The window in the bathroom / TV monitor interphone / Urban neighborhood / Ventilation good / All living room flooring / Water filter / All rooms are two-sided lighting / Flat terrain / Attic storage 省エネルギー対策 /フラット35Sに対応 /地盤調査済 /制震・免震・耐震 /駐車2台可 /市街地が近い /システムキッチン /浴室乾燥機 /陽当り良好 /全居室収納 /駅まで平坦 /LDK15畳以上 /周辺交通量少なめ /和室 /整形地 /シャワー付洗面台 /対面式キッチン /ワイドバルコニー /バリアフリー /トイレ2ヶ所 /浴室1坪以上 /2階建 /全室南向き /オートバス /温水洗浄便座 /南庭 /床下収納 /浴室に窓 /TVモニタ付インターホン /都市近郊 /通風良好 /全居室フローリング /浄水器 /全室2面採光 /平坦地 /屋根裏収納 | Event information イベント情報 | | Local sales meetings (Please be sure to ask in advance) schedule / Every Saturday, Sunday and public holidays time / 10:00 ~ 17:00 every Saturday and Sunday 10:00 ~ 17:00 is in local sales meetings 現地販売会(事前に必ずお問い合わせください)日程/毎週土日祝時間/10:00 ~ 17:00毎週土日10:00 ~ 17:00現地販売会開催中です | Price 価格 | | 24,900,000 yen ~ 27.3 million yen 2490万円 ~ 2730万円 | Floor plan 間取り | | 4LDK 4LDK | Units sold 販売戸数 | | 2 units 2戸 | Total units 総戸数 | | 2 units 2戸 | Land area 土地面積 | | 149.25 sq m ~ 176.94 sq m (45.14 tsubo ~ 53.52 tsubo) (measured) 149.25m2 ~ 176.94m2(45.14坪 ~ 53.52坪)(実測) | Building area 建物面積 | | 96.46 sq m ~ 96.47 sq m (29.17 tsubo ~ 29.18 tsubo) (measured) 96.46m2 ~ 96.47m2(29.17坪 ~ 29.18坪)(実測) | Completion date 完成時期(築年月) | | November 2013 2013年11月 | Address 住所 | | Tokorozawa Prefecture, Oaza Kamiyamaguchi 120-7 埼玉県所沢市大字上山口120-7 | Traffic 交通 | | Seibu Sayama Line "Shimo Yamaguchi" walk 16 minutes
Seibu Sayama Line "Seibukyujomae" walk 14 minutes 西武狭山線「下山口」歩16分
西武狭山線「西武球場前」歩14分
| Related links 関連リンク | | [Related Sites of this company] 【この会社の関連サイト】 | Person in charge 担当者より | | Person in charge of real-estate and building Higa Fujiko industry experience: 31 years that could Once anything, please contact us about the real estate. In the area around the Tokorozawa, Since the real estate business has been doing for many years you know very little, such as geography and market. We will do the maximum help from a woman's point of view. 担当者宅建比嘉 ふじ子業界経験:31年不動産に関する事でしたら何でもご相談ください。所沢を中心とした地域で、不動産の営業を長年やってきましたので地理や相場などはほとんど把握しています。女性の視点から最大限のお手伝いをさせていただきます。 | Contact お問い合せ先 | | TEL: 0120-975024 [Toll free] Please contact the "saw SUUMO (Sumo)" TEL:0120-975024【通話料無料】「SUUMO(スーモ)を見た」と問い合わせください | Building coverage, floor area ratio 建ぺい率・容積率 | | Building coverage: 60%, Volume ratio: 180% 建ぺい率:60%、容積率:180% | Time residents 入居時期 | | Consultation 相談 | Land of the right form 土地の権利形態 | | Ownership 所有権 | Structure and method of construction 構造・工法 | | Wooden 2-story 木造2階建 | Use district 用途地域 | | One dwelling 1種住居 | Land category 地目 | | Residential land 宅地 | Overview and notices その他概要・特記事項 | | Contact: Higa Fujiko, Building confirmation number: No. 13UDI3S Ken 01,341 other 担当者:比嘉 ふじ子、建築確認番号:第13UDI3S建01341号他 | Company profile 会社概要 | | <Mediation> Saitama Governor (4) No. 018549 (Corporation) Prefecture Building Lots and Buildings Transaction Business Association (Corporation) metropolitan area real estate Fair Trade Council member (Ltd.) Aktiv 24Yubinbango359-1144 Tokorozawa Prefecture Nishitokorozawa 1-12-7 <仲介>埼玉県知事(4)第018549号(公社)埼玉県宅地建物取引業協会会員 (公社)首都圏不動産公正取引協議会加盟(株)アクティヴ24〒359-1144 埼玉県所沢市西所沢1-12-7 |
Local appearance photo現地外観写真 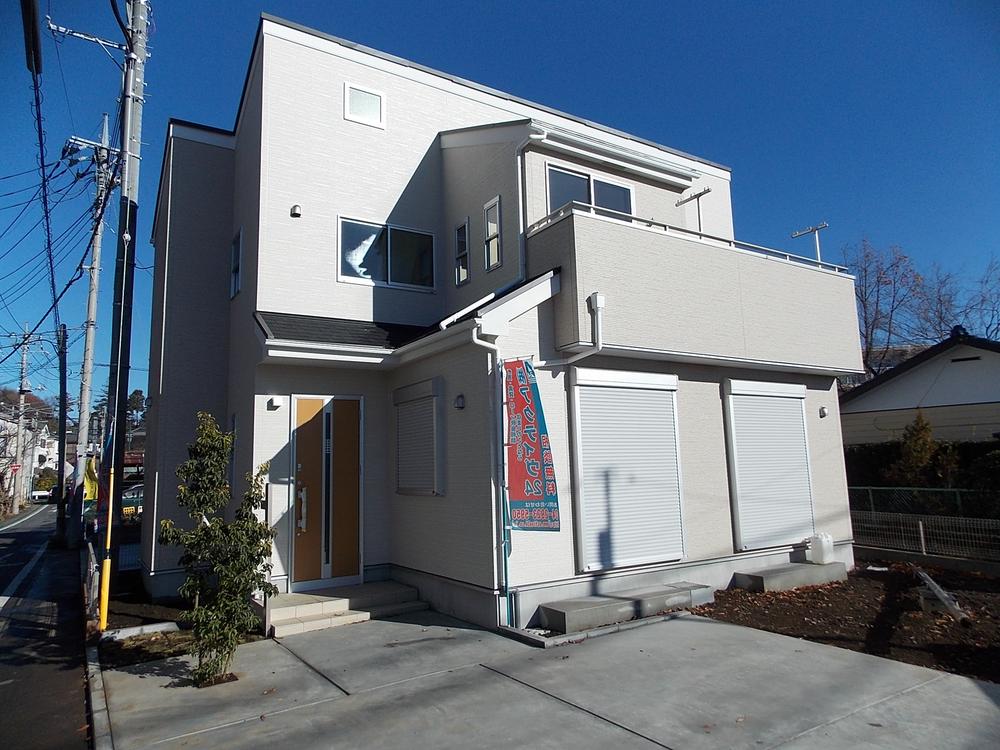 Local (12 May 2013) Shooting
現地(2013年12月)撮影
Kitchenキッチン 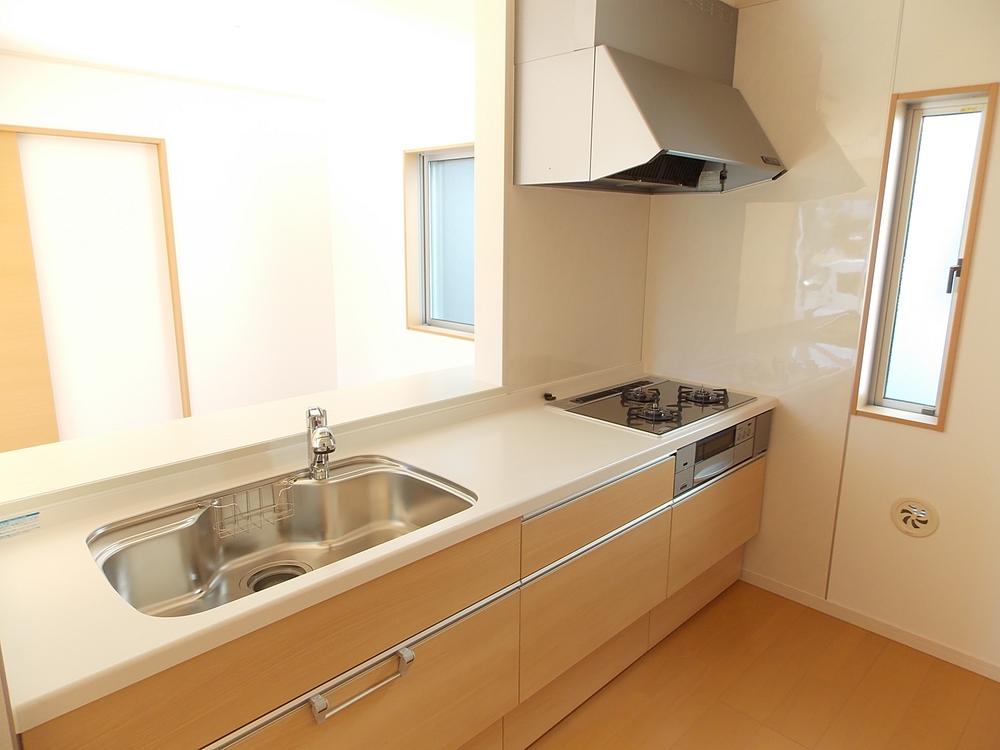 1 Building room (November 2013) Shooting
1号棟室内(2013年11月)撮影
Livingリビング 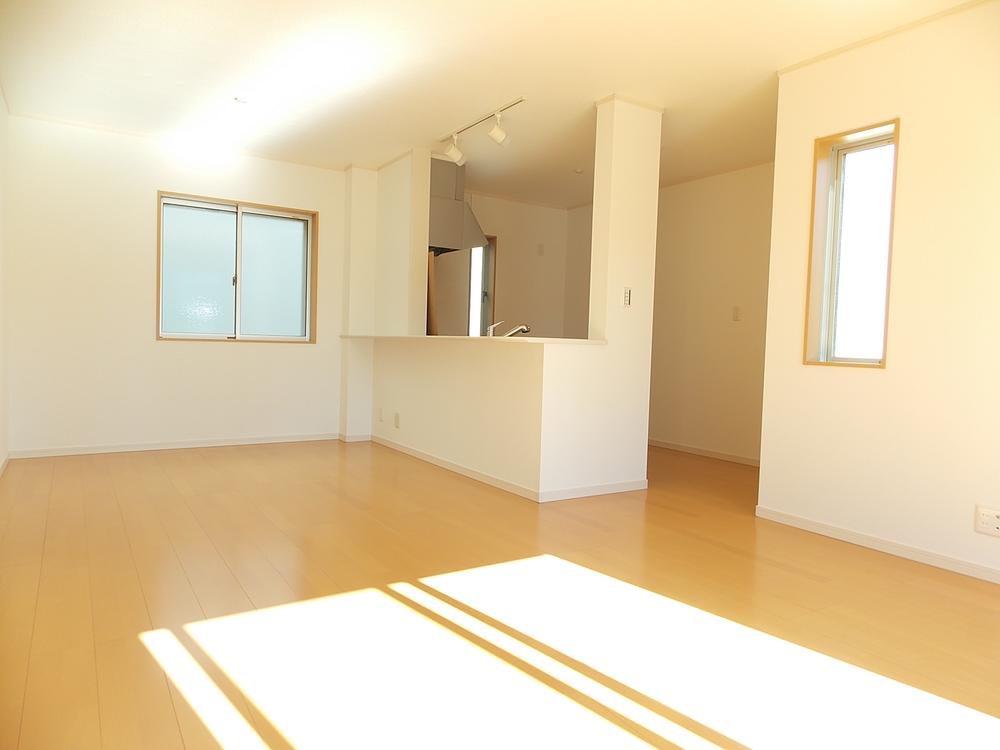 1 Building room (November 2013) Shooting
1号棟室内(2013年11月)撮影
Floor plan間取り図 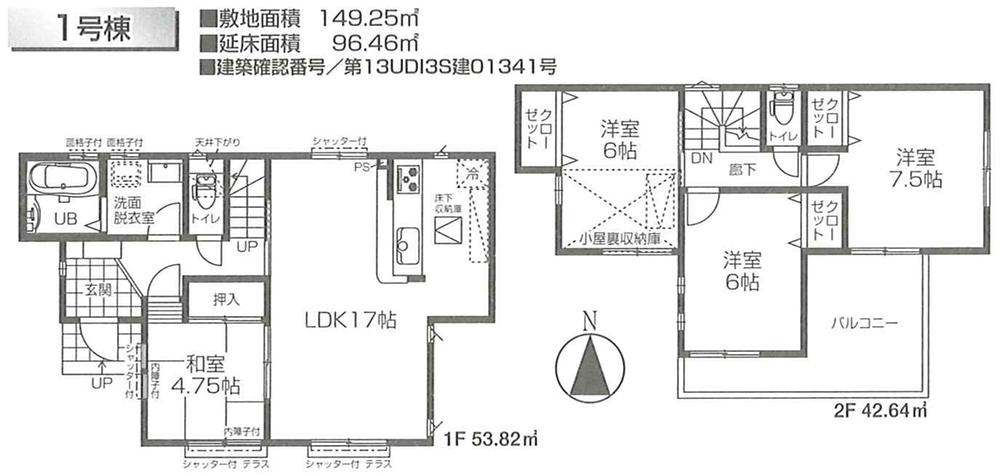 (1 Building), Price 27.3 million yen, 4LDK, Land area 149.25 sq m , Building area 96.46 sq m
(1号棟)、価格2730万円、4LDK、土地面積149.25m2、建物面積96.46m2
Local appearance photo現地外観写真 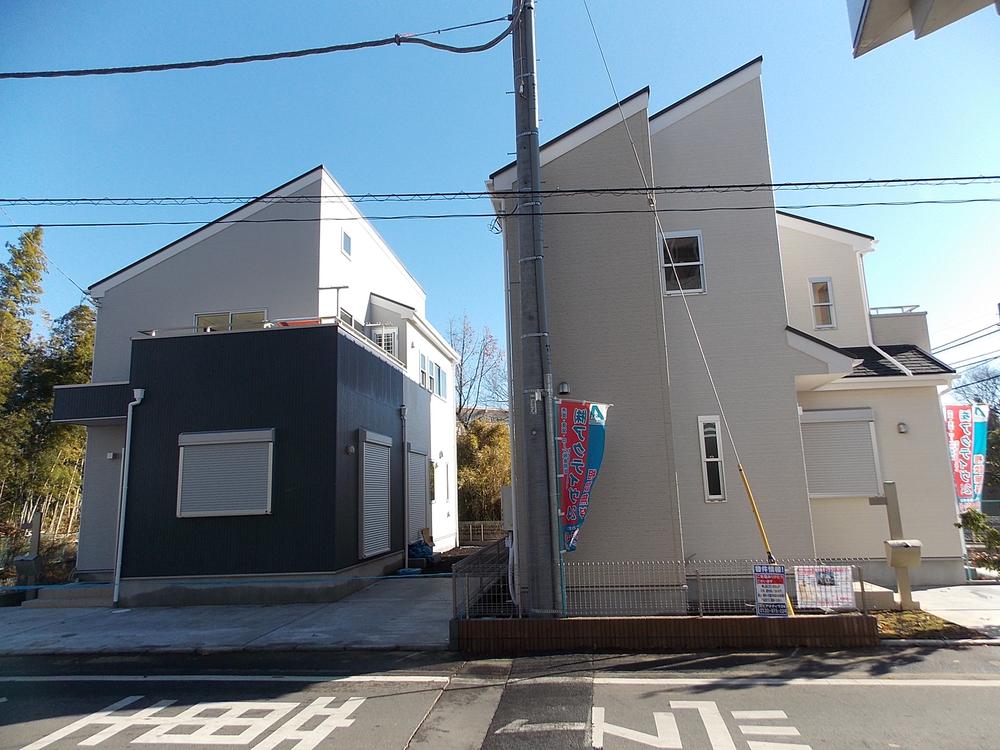 Local (12 May 2013) Shooting
現地(2013年12月)撮影
Livingリビング 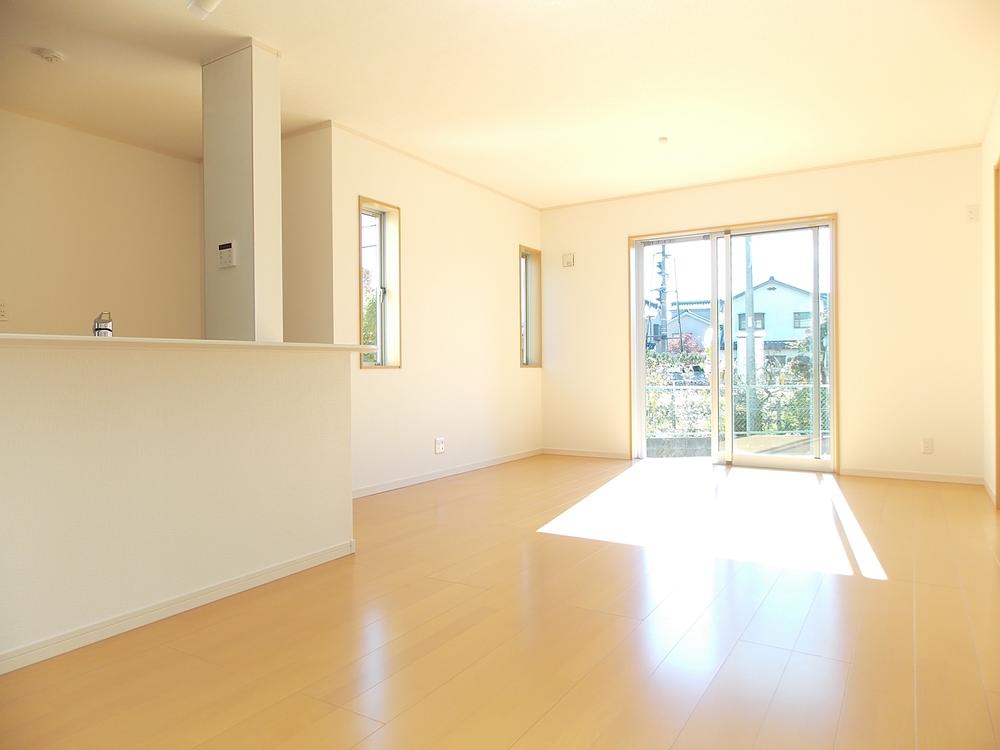 1 Building room (November 2013) Shooting
1号棟室内(2013年11月)撮影
Bathroom浴室 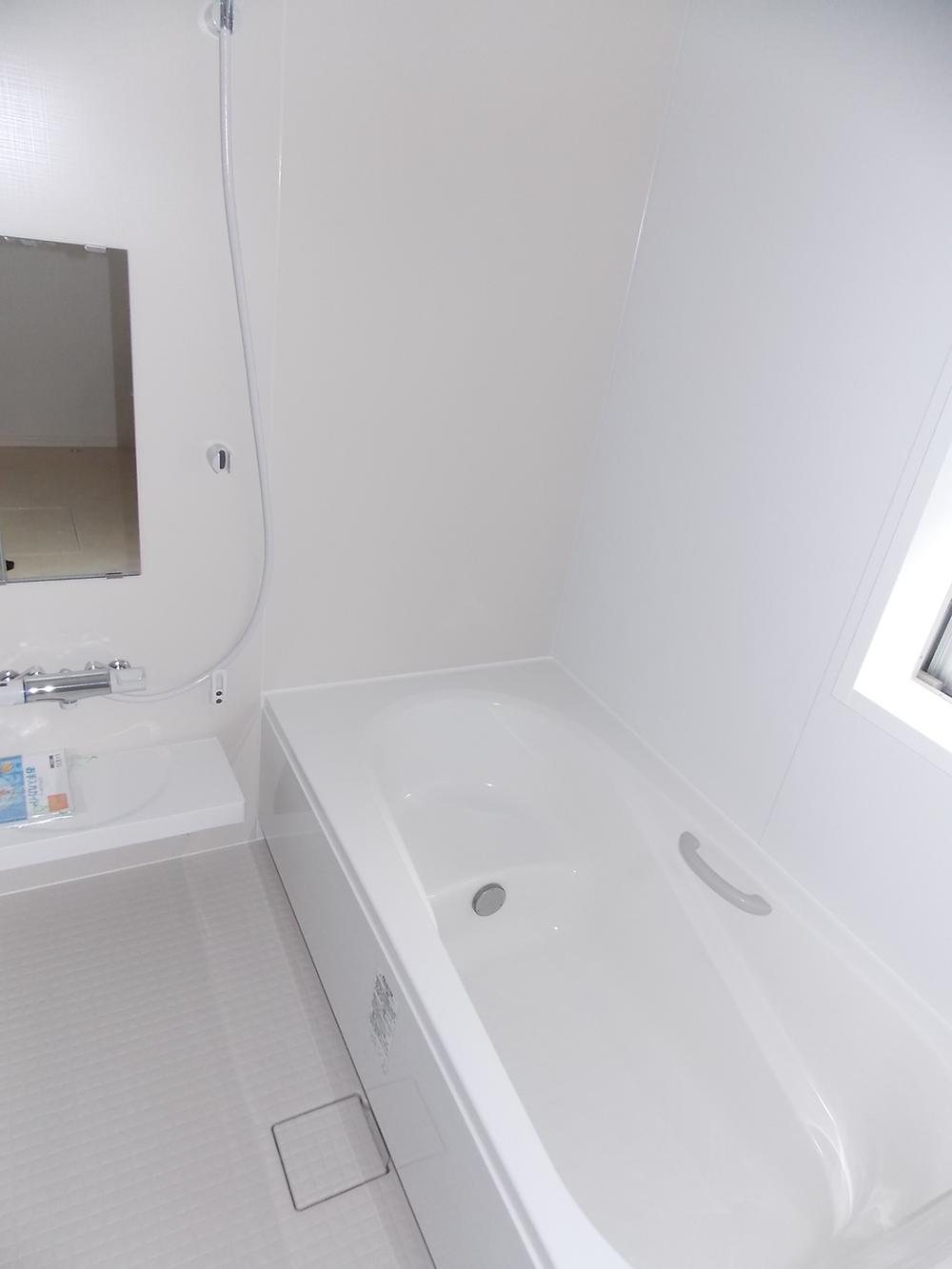 1 Building room (November 2013) Shooting
1号棟室内(2013年11月)撮影
Kitchenキッチン 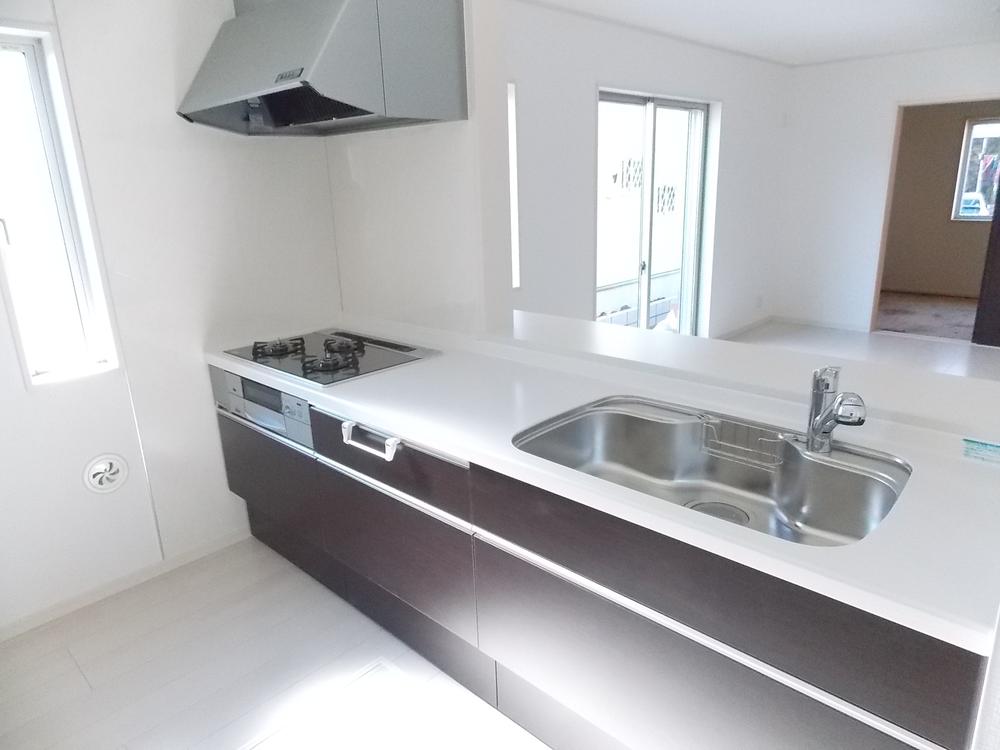 Building 2 room (November 2013) Shooting
2号棟室内(2013年11月)撮影
Non-living roomリビング以外の居室 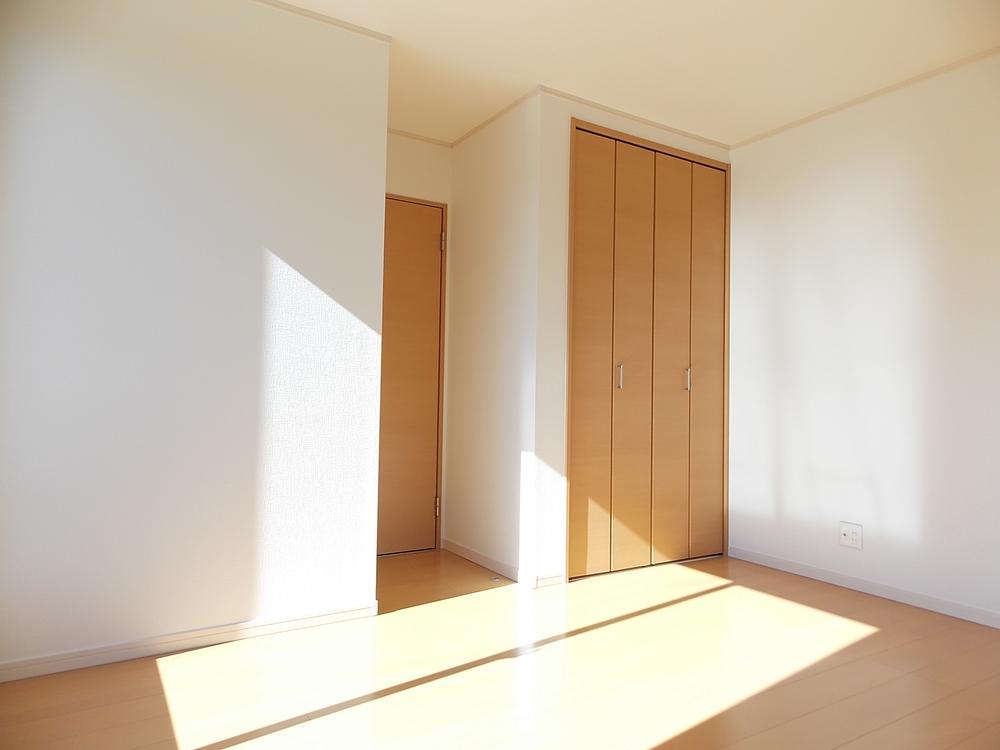 1 Building room (November 2013) Shooting
1号棟室内(2013年11月)撮影
Wash basin, toilet洗面台・洗面所 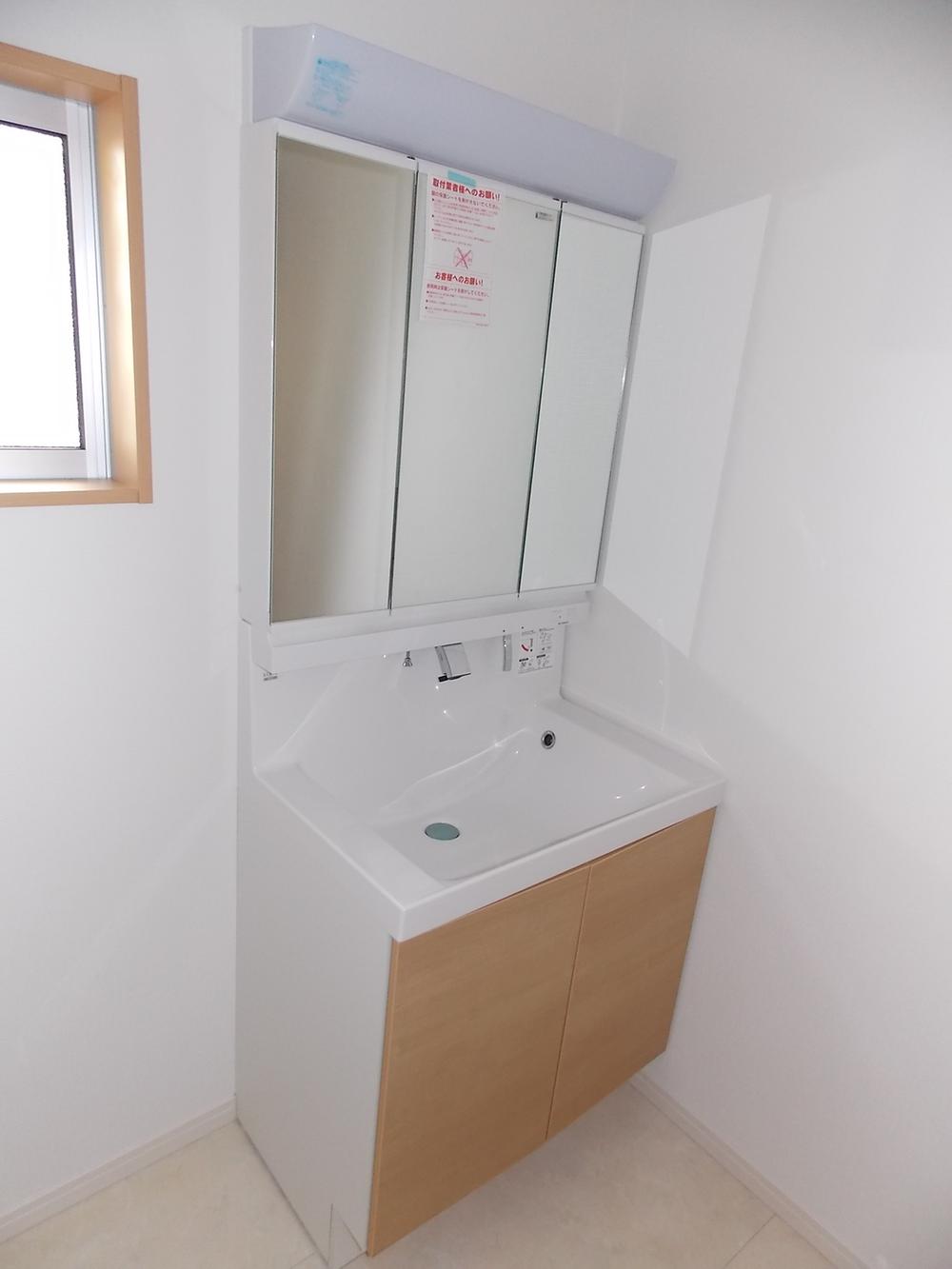 1 Building room (November 2013) Shooting
1号棟室内(2013年11月)撮影
Toiletトイレ 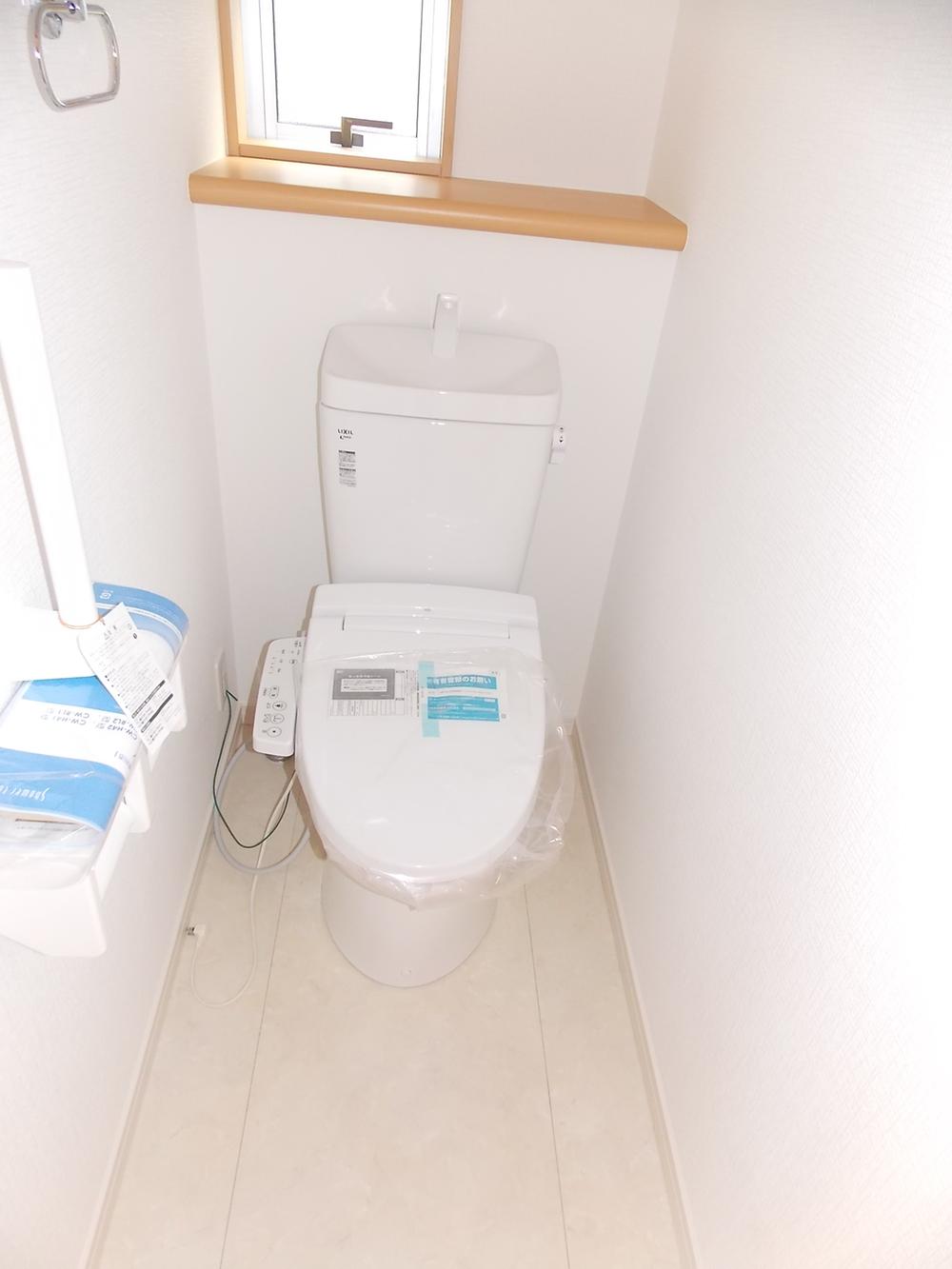 1 Building room (November 2013) Shooting
1号棟室内(2013年11月)撮影
Construction ・ Construction method ・ specification構造・工法・仕様 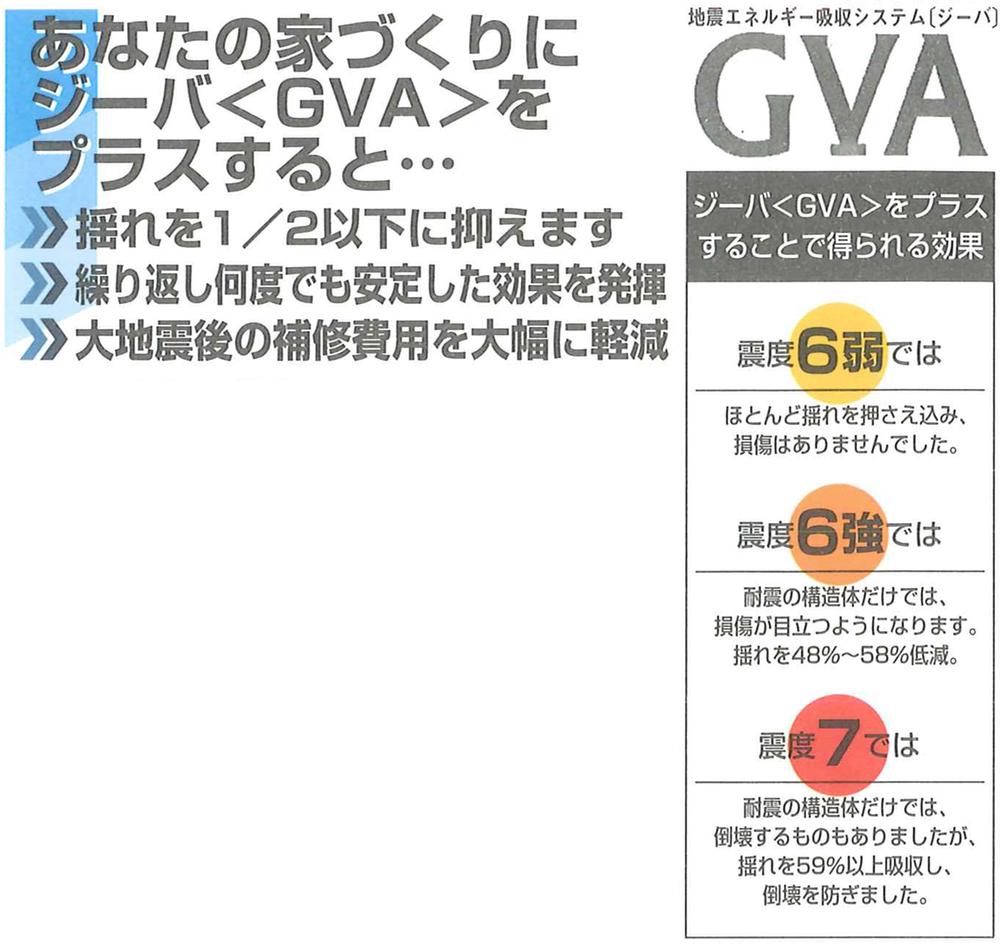 The shaking of the building due to an earthquake 1 / It kept to 2 or less
地震による建物の揺れを1/2以下に抑えます
Supermarketスーパー 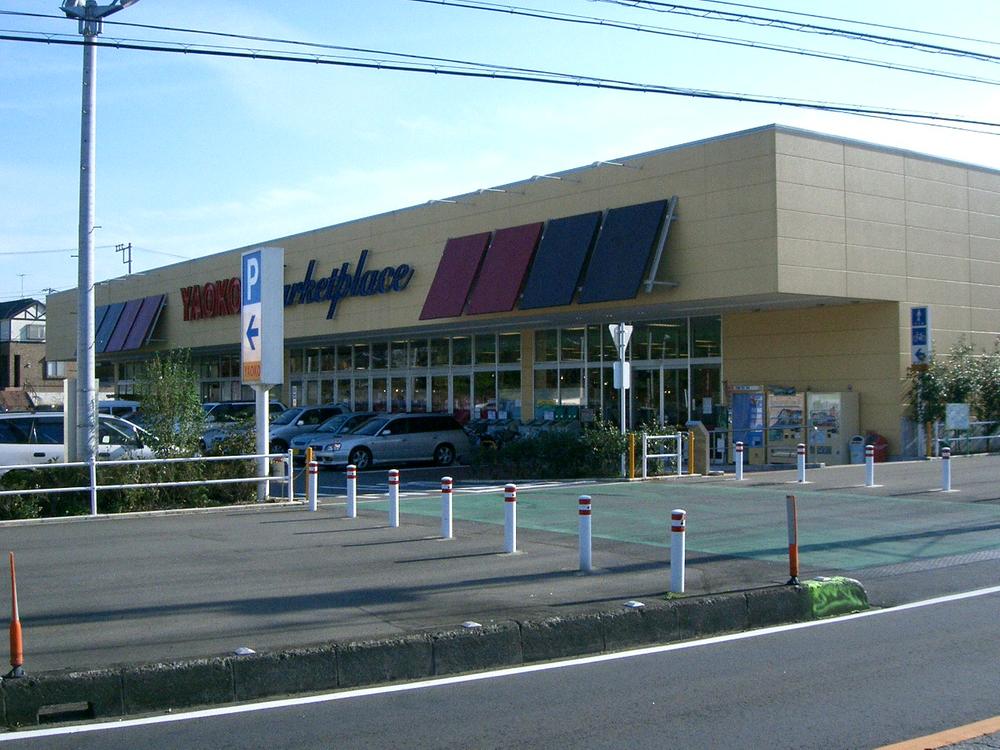 Yaoko Co., Ltd. Tokorozawa Tsubakiho 1186m to shop
ヤオコー所沢椿峰店まで1186m
The entire compartment Figure全体区画図 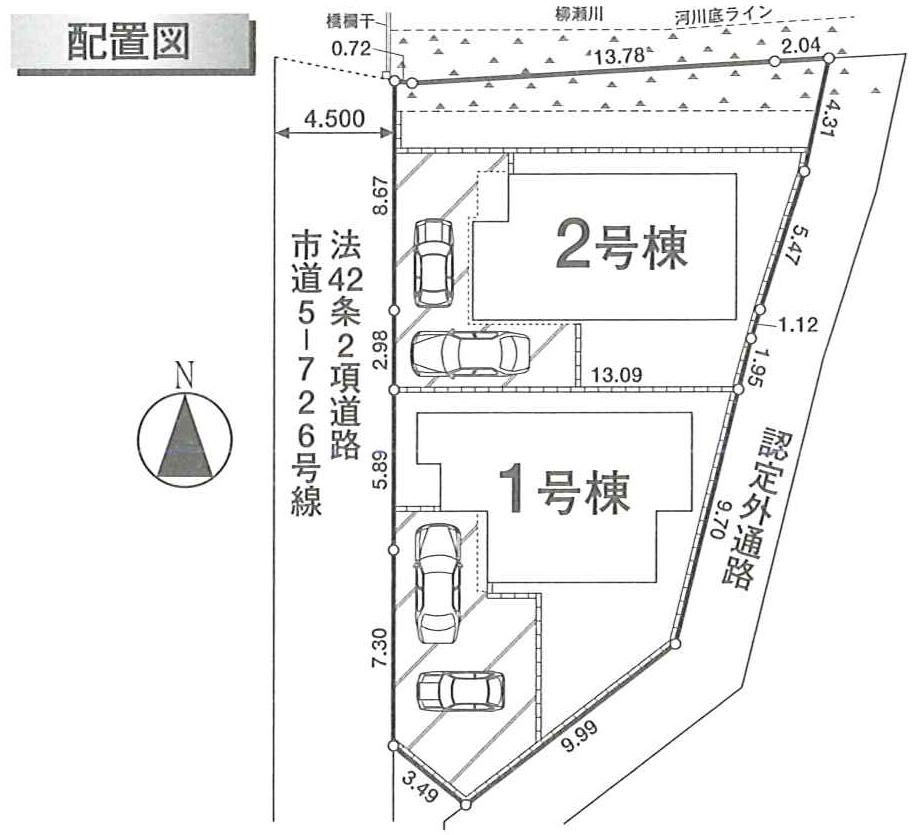 Compartment layout
区画配置図
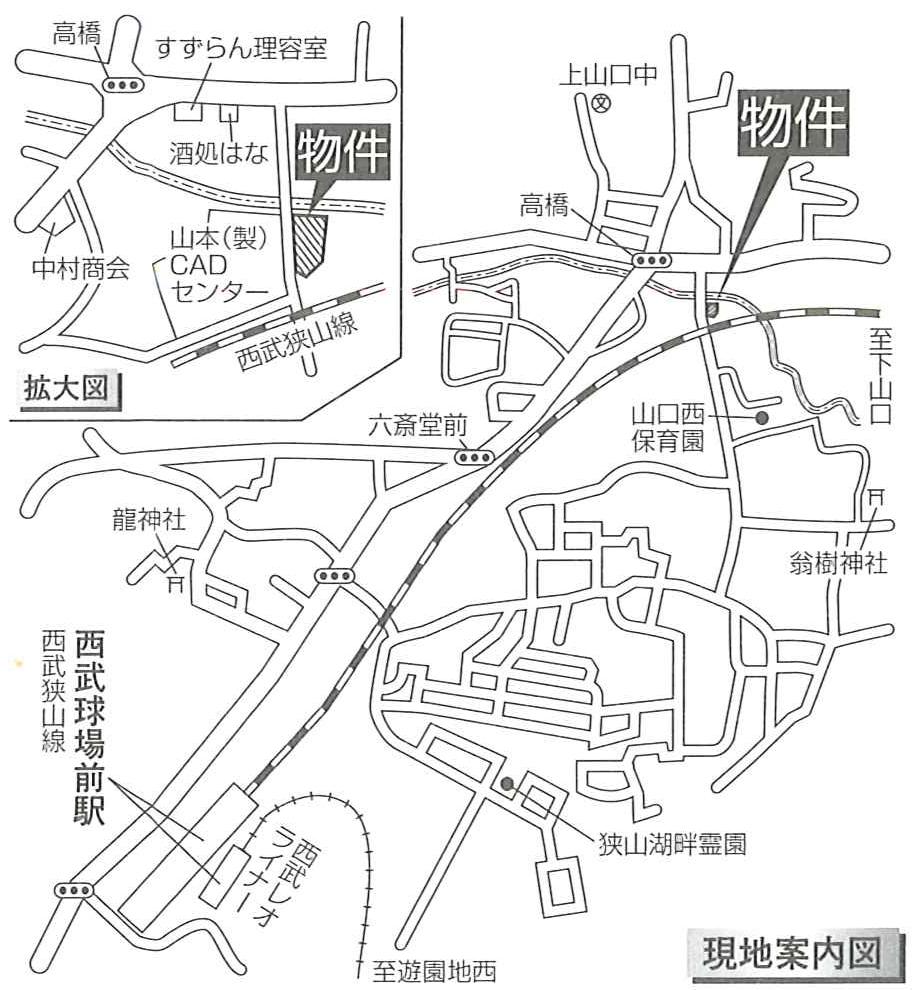 Local guide map
現地案内図
Floor plan間取り図 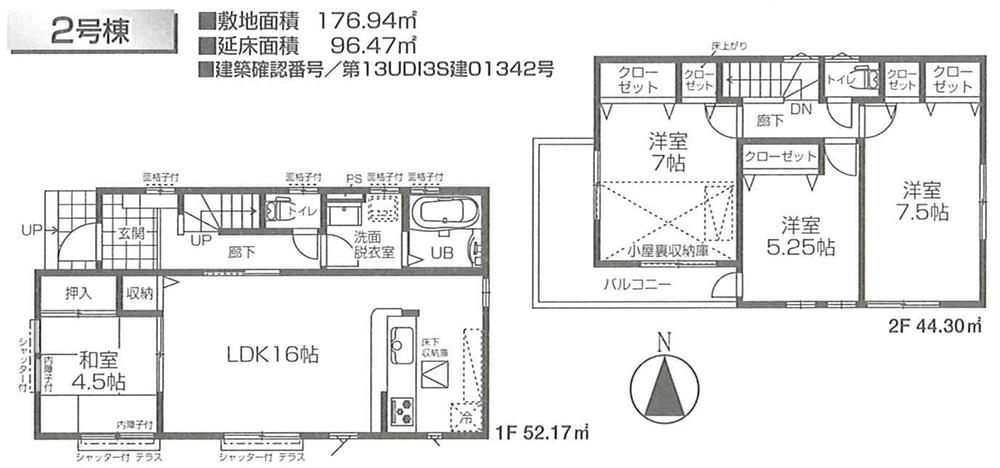 (Building 2), Price 24,900,000 yen, 4LDK, Land area 176.94 sq m , Building area 96.47 sq m
(2号棟)、価格2490万円、4LDK、土地面積176.94m2、建物面積96.47m2
Local appearance photo現地外観写真 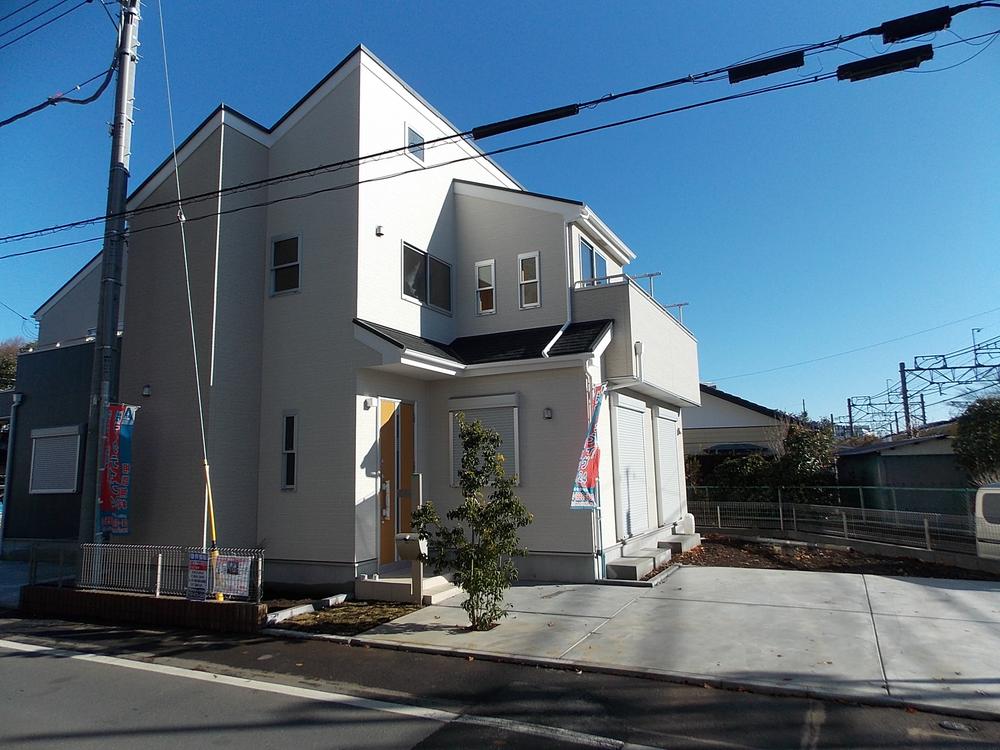 Local (12 May 2013) Shooting
現地(2013年12月)撮影
Livingリビング 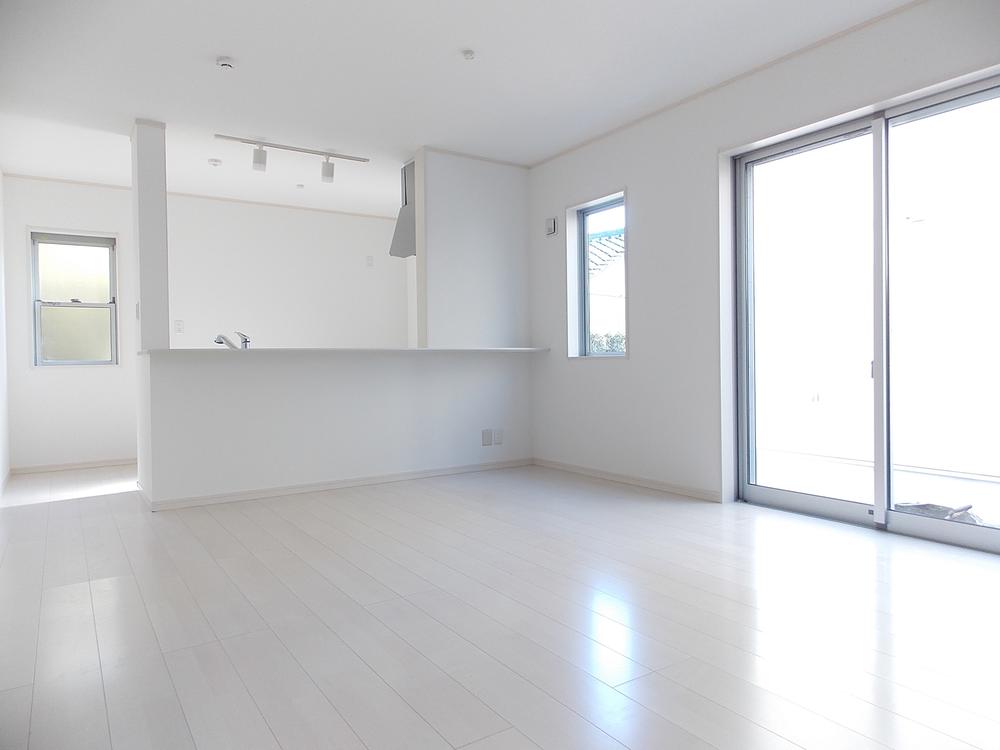 Building 2 room (November 2013) Shooting
2号棟室内(2013年11月)撮影
Bathroom浴室 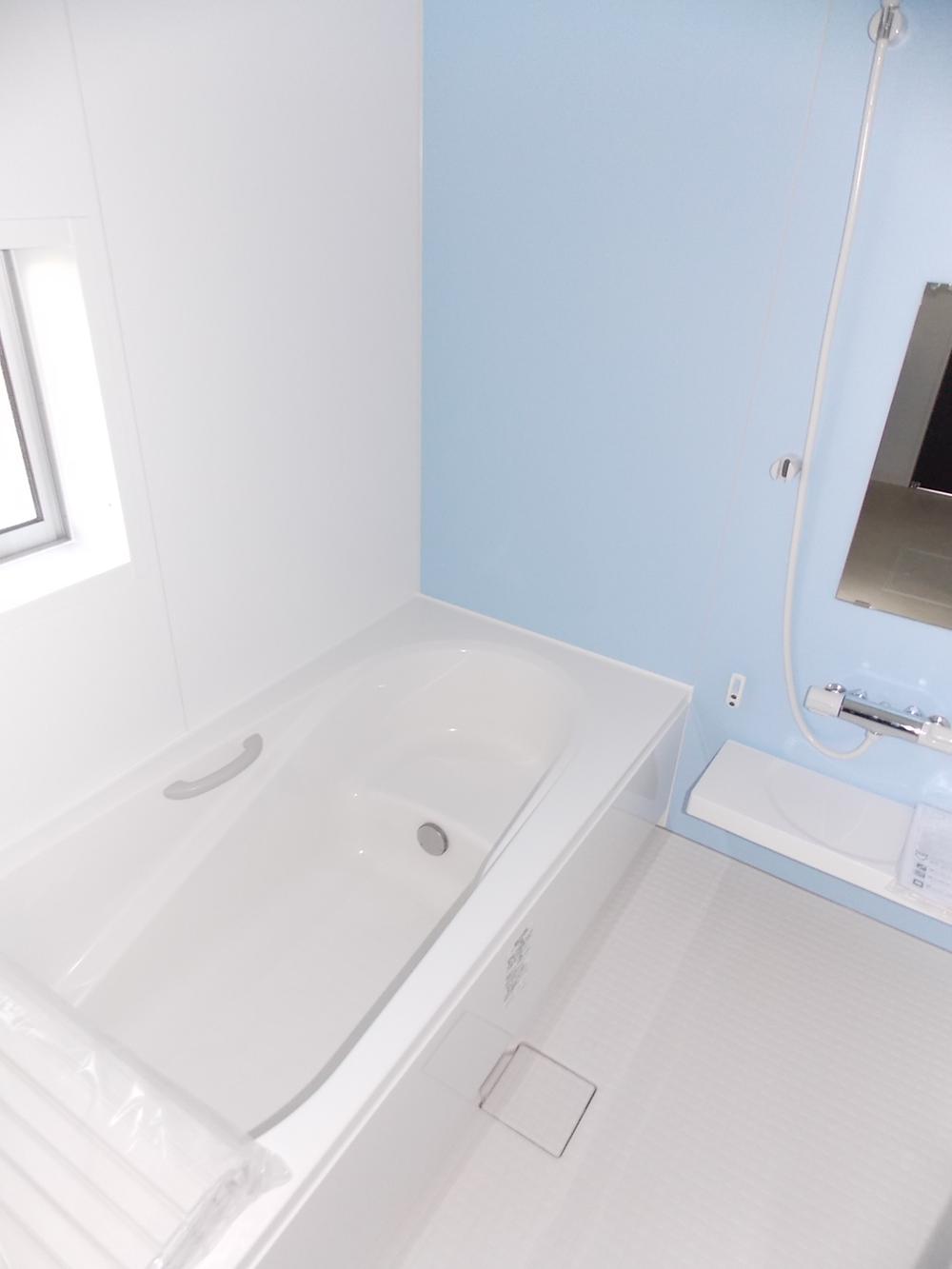 Building 2 room (November 2013) Shooting
2号棟室内(2013年11月)撮影
Kitchenキッチン 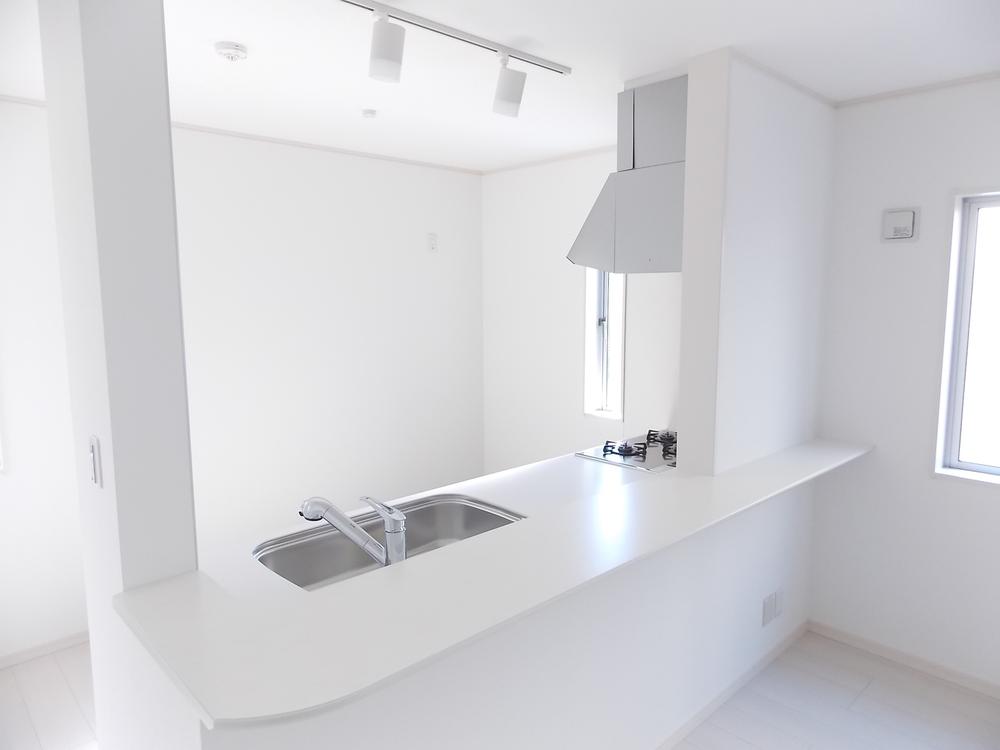 Building 2 room (November 2013) Shooting
2号棟室内(2013年11月)撮影
Non-living roomリビング以外の居室 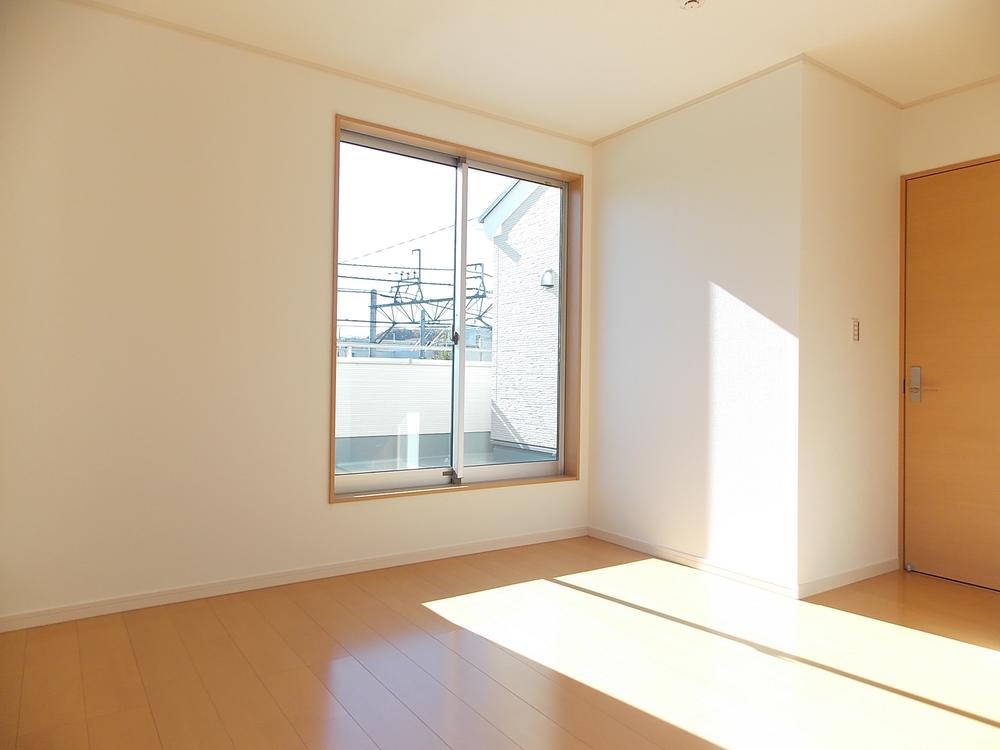 1 Building room (November 2013) Shooting
1号棟室内(2013年11月)撮影
Location
|






















