New Homes » Kanto » Saitama » Tokorozawa
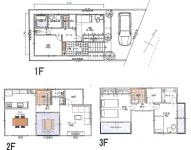 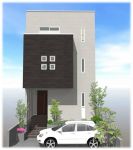
| | Tokorozawa Prefecture 埼玉県所沢市 |
| Seibu Ikebukuro Line "Tokorozawa" walk 5 minutes 西武池袋線「所沢」歩5分 |
| The building is gorgeous specification! Floor heating ・ Dishwashers, etc.. Walk ink low set in a large closet two places. 建物は豪華仕様!床暖房・食器洗浄機など。大きな納戸2か所にウォークインクローセット。 |
| Corresponding to the flat-35S, Airtight high insulated houses, It is close to the city, System kitchen, Bathroom Dryer, All room storage, Flat to the station, A quiet residential area, Or more before road 6m, Shaping land, Washbasin with shower, Face-to-face kitchen, Wide balcony, Toilet 2 places, Bathroom 1 tsubo or more, South balcony, Double-glazing, Otobasu, Warm water washing toilet seat, Underfloor Storage, The window in the bathroom, Dish washing dryer, Walk-in closet, Water filter, Three-story or more, Storeroom, All rooms are two-sided lighting, roof balcony, Flat terrain フラット35Sに対応、高気密高断熱住宅、市街地が近い、システムキッチン、浴室乾燥機、全居室収納、駅まで平坦、閑静な住宅地、前道6m以上、整形地、シャワー付洗面台、対面式キッチン、ワイドバルコニー、トイレ2ヶ所、浴室1坪以上、南面バルコニー、複層ガラス、オートバス、温水洗浄便座、床下収納、浴室に窓、食器洗乾燥機、ウォークインクロゼット、浄水器、3階建以上、納戸、全室2面採光、ルーフバルコニー、平坦地 |
Features pickup 特徴ピックアップ | | Corresponding to the flat-35S / Airtight high insulated houses / It is close to the city / System kitchen / Bathroom Dryer / All room storage / Flat to the station / A quiet residential area / Or more before road 6m / Shaping land / Washbasin with shower / Face-to-face kitchen / Wide balcony / Toilet 2 places / Bathroom 1 tsubo or more / South balcony / Double-glazing / Otobasu / Warm water washing toilet seat / Underfloor Storage / The window in the bathroom / Dish washing dryer / Walk-in closet / Water filter / Three-story or more / Storeroom / All rooms are two-sided lighting / roof balcony / Flat terrain フラット35Sに対応 /高気密高断熱住宅 /市街地が近い /システムキッチン /浴室乾燥機 /全居室収納 /駅まで平坦 /閑静な住宅地 /前道6m以上 /整形地 /シャワー付洗面台 /対面式キッチン /ワイドバルコニー /トイレ2ヶ所 /浴室1坪以上 /南面バルコニー /複層ガラス /オートバス /温水洗浄便座 /床下収納 /浴室に窓 /食器洗乾燥機 /ウォークインクロゼット /浄水器 /3階建以上 /納戸 /全室2面採光 /ルーフバルコニー /平坦地 | Price 価格 | | 49,800,000 yen 4980万円 | Floor plan 間取り | | 5LDK + S (storeroom) 5LDK+S(納戸) | Units sold 販売戸数 | | 1 units 1戸 | Land area 土地面積 | | 93.58 sq m (28.30 tsubo) (Registration) 93.58m2(28.30坪)(登記) | Building area 建物面積 | | 125.86 sq m (38.07 tsubo) (Registration) 125.86m2(38.07坪)(登記) | Driveway burden-road 私道負担・道路 | | Nothing, East 6m width 無、東6m幅 | Completion date 完成時期(築年月) | | February 2014 2014年2月 | Address 住所 | | Tokorozawa Prefecture, Oaza Kitaakitsu 埼玉県所沢市大字北秋津 | Traffic 交通 | | Seibu Ikebukuro Line "Tokorozawa" walk 5 minutes
JR Musashino Line "Shin Akitsu" walk 26 minutes
Seibu Shinjuku Line "Kokukoen" walk 28 minutes 西武池袋線「所沢」歩5分
JR武蔵野線「新秋津」歩26分
西武新宿線「航空公園」歩28分
| Contact お問い合せ先 | | TEL: 0800-603-1887 [Toll free] mobile phone ・ Also available from PHS
Caller ID is not notified
Please contact the "saw SUUMO (Sumo)"
If it does not lead, If the real estate company TEL:0800-603-1887【通話料無料】携帯電話・PHSからもご利用いただけます
発信者番号は通知されません
「SUUMO(スーモ)を見た」と問い合わせください
つながらない方、不動産会社の方は
| Building coverage, floor area ratio 建ぺい率・容積率 | | 60% ・ 200% 60%・200% | Time residents 入居時期 | | February 2014 schedule 2014年2月予定 | Land of the right form 土地の権利形態 | | Ownership 所有権 | Structure and method of construction 構造・工法 | | Wooden three-story (framing method) 木造3階建(軸組工法) | Use district 用途地域 | | Two mid-high 2種中高 | Other limitations その他制限事項 | | Shade limit Yes 日影制限有 | Overview and notices その他概要・特記事項 | | Facilities: Public Water Supply, This sewage, City gas, Building confirmation number: 1311060474, Parking: car space 設備:公営水道、本下水、都市ガス、建築確認番号:1311060474、駐車場:カースペース | Company profile 会社概要 | | <Seller> Minister of Land, Infrastructure and Transport (4) No. 005817 (Corporation) All Japan Real Estate Association (Corporation) metropolitan area real estate Fair Trade Council member (Ltd.) Estate Hakuba Tokorozawa shop sales Division 1 Yubinbango359-1124 Tokorozawa Prefecture Higashi Sumiyoshi 12-23 Hakuba Building <売主>国土交通大臣(4)第005817号(公社)全日本不動産協会会員 (公社)首都圏不動産公正取引協議会加盟(株)エステート白馬所沢店営業1課〒359-1124 埼玉県所沢市東住吉12-23 白馬ビルディング |
Floor plan間取り図 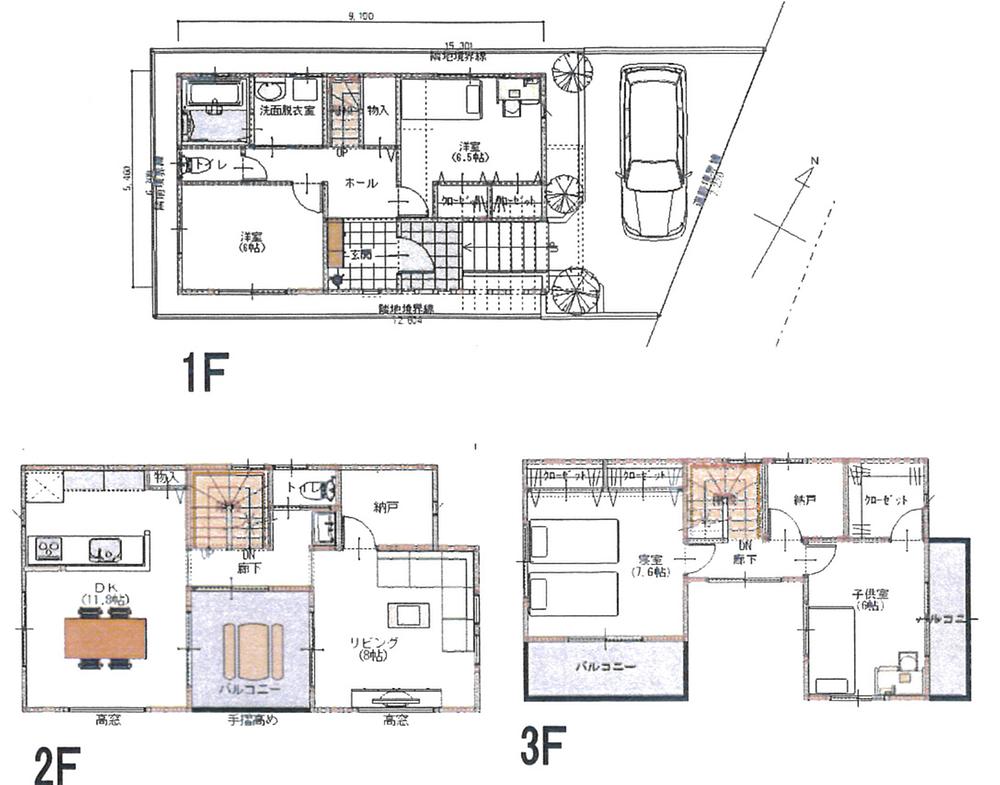 49,800,000 yen, 5LDK + S (storeroom), Land area 93.58 sq m , Building area 125.86 sq m
4980万円、5LDK+S(納戸)、土地面積93.58m2、建物面積125.86m2
Rendering (appearance)完成予想図(外観) 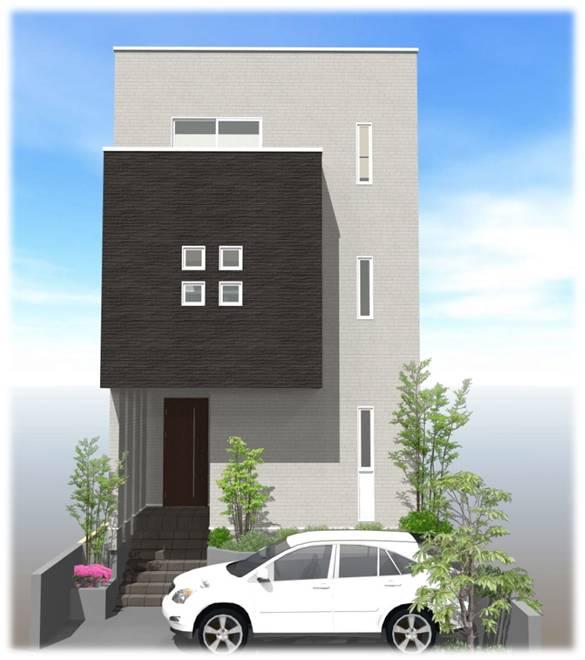 Rendering
完成予想図
Same specifications photo (kitchen)同仕様写真(キッチン) 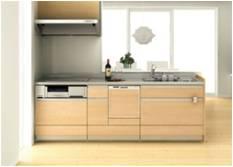 Same specifications
同仕様
Rendering (appearance)完成予想図(外観) 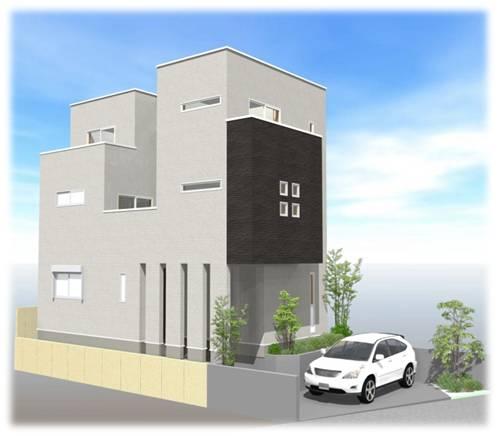 Rendering
完成予想図
Same specifications photo (bathroom)同仕様写真(浴室) 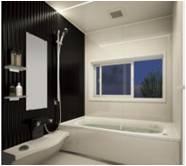 Same specifications
同仕様
Station駅 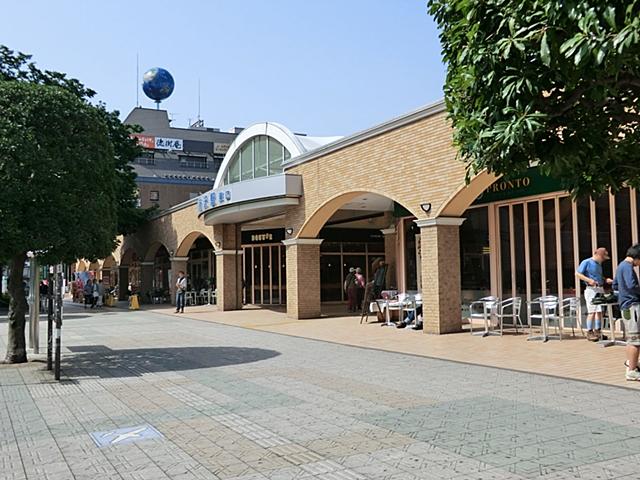 400m to Tokorozawa Station
所沢駅まで400m
Hospital病院 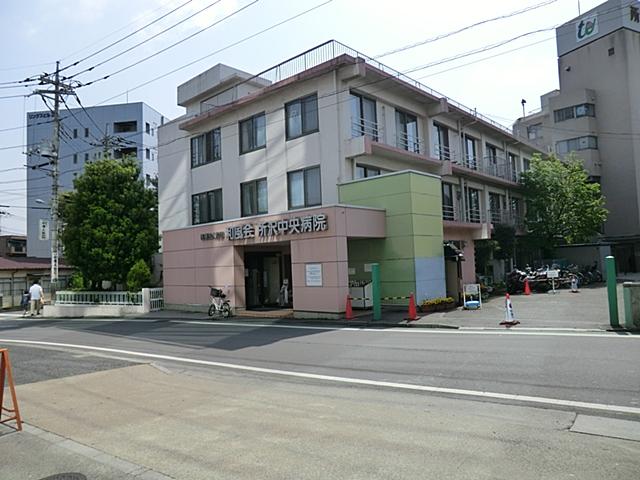 300m to the central hospital
中央病院まで300m
Shopping centreショッピングセンター 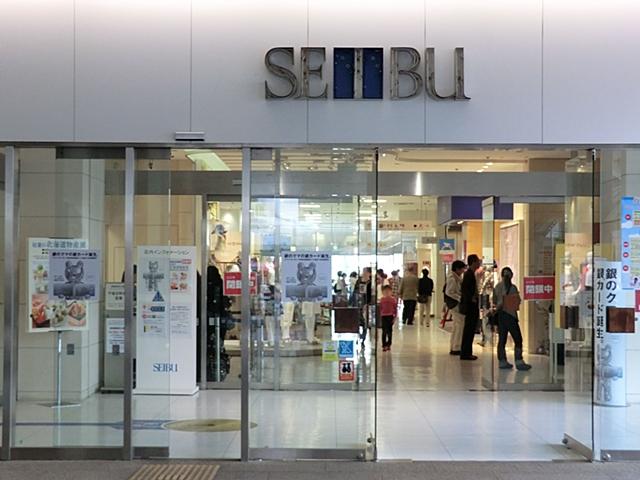 500m to Seibu Department Store
西武百貨店まで500m
Supermarketスーパー 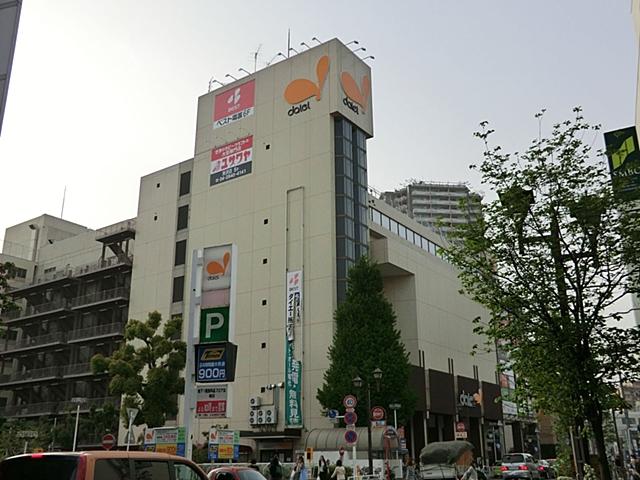 600m to Daiei
ダイエーまで600m
Primary school小学校 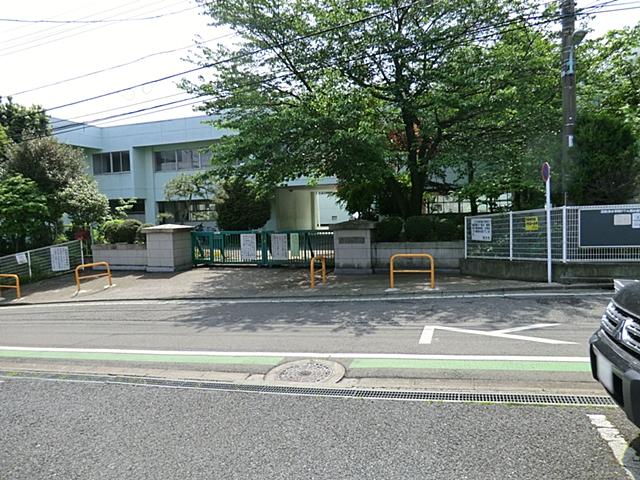 Kitaakitsu until elementary school 450m
北秋津小学校まで450m
Location
|











