New Homes » Kanto » Saitama » Tokorozawa
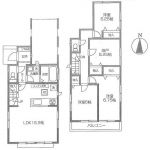 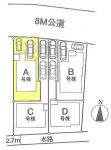
| | Tokorozawa Prefecture 埼玉県所沢市 |
| Seibu Ikebukuro Line "Kotesashi" walk 18 minutes 西武池袋線「小手指」歩18分 |
| Kotesashi Station is the starting station of the local express. It seems more and more family conversation in the living room stairs and face-to-face kitchen. In each room there is a storage compartment can be used widely rooms. House with a built-in garage to protect the precious car. 小手指駅は準急の始発駅です。 リビング階段や対面キッチンで家族の会話が増えそうですね。各居室に物入れがあってお部屋を広く使えます。大切な車を守るビルトイン車庫付の家。 |
| ■ elementary ・ Junior high school is nearby. ■ Convenient shopping ■ Two You can park your car, but you please confirm on site. ■ Adopt a heat-insulating door at the entrance ■小学・中学校が近くにあります。■買物便利■2台駐車可能ですが車種は現地でご確認お願いします。■玄関に断熱ドアを採用 |
Features pickup 特徴ピックアップ | | Corresponding to the flat-35S / Facing south / System kitchen / All room storage / A quiet residential area / LDK15 tatami mats or more / Starting station / Washbasin with shower / Face-to-face kitchen / 2-story / Double-glazing / Underfloor Storage / TV monitor interphone / Built garage / Living stairs / City gas フラット35Sに対応 /南向き /システムキッチン /全居室収納 /閑静な住宅地 /LDK15畳以上 /始発駅 /シャワー付洗面台 /対面式キッチン /2階建 /複層ガラス /床下収納 /TVモニタ付インターホン /ビルトガレージ /リビング階段 /都市ガス | Price 価格 | | 26,800,000 yen 2680万円 | Floor plan 間取り | | 3LDK + S (storeroom) 3LDK+S(納戸) | Units sold 販売戸数 | | 1 units 1戸 | Total units 総戸数 | | 4 units 4戸 | Land area 土地面積 | | 100.94 sq m 100.94m2 | Building area 建物面積 | | 105.78 sq m , Among the first floor garage 12.42 sq m 105.78m2、うち1階車庫12.42m2 | Driveway burden-road 私道負担・道路 | | Nothing, North 8m width 無、北8m幅 | Completion date 完成時期(築年月) | | January 2014 2014年1月 | Address 住所 | | Tokorozawa Prefecture Kotesashi South 2 埼玉県所沢市小手指南2 | Traffic 交通 | | Seibu Ikebukuro Line "Kotesashi" walk 18 minutes 西武池袋線「小手指」歩18分
| Contact お問い合せ先 | | TEL: 0120-778772 [Toll free] Please contact the "saw SUUMO (Sumo)" TEL:0120-778772【通話料無料】「SUUMO(スーモ)を見た」と問い合わせください | Building coverage, floor area ratio 建ぺい率・容積率 | | 60% ・ 200% 60%・200% | Time residents 入居時期 | | January 2014 2014年1月 | Land of the right form 土地の権利形態 | | Ownership 所有権 | Structure and method of construction 構造・工法 | | Wooden 2-story 木造2階建 | Overview and notices その他概要・特記事項 | | Facilities: Public Water Supply, This sewage, City gas, Building confirmation number: HPA-13-06002-1, Parking: Garage 設備:公営水道、本下水、都市ガス、建築確認番号:HPA-13-06002-1、駐車場:車庫 | Company profile 会社概要 | | <Mediation> Saitama Governor (7) No. 013630 (Corporation) All Japan Real Estate Association (Corporation) metropolitan area real estate Fair Trade Council member Co., Ltd. Yamaguchi planning design headquarters Yubinbango359-1113 Tokorozawa Prefecture Kita-cho, 9-5 <仲介>埼玉県知事(7)第013630号(公社)全日本不動産協会会員 (公社)首都圏不動産公正取引協議会加盟(株)山口企画設計本社〒359-1113 埼玉県所沢市喜多町9-5 |
Floor plan間取り図 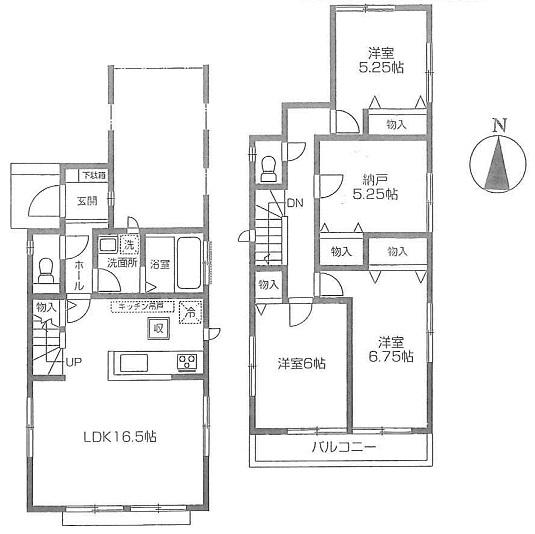 26,800,000 yen, 3LDK + S (storeroom), Land area 100.94 sq m , Building area 105.78 sq m floor plan
2680万円、3LDK+S(納戸)、土地面積100.94m2、建物面積105.78m2 間取り図
The entire compartment Figure全体区画図 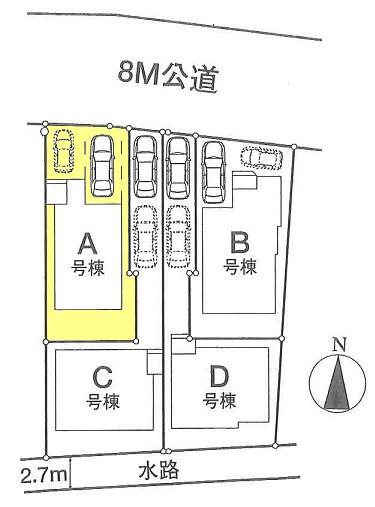 Compartment figure
区画図
Local photos, including front road前面道路含む現地写真 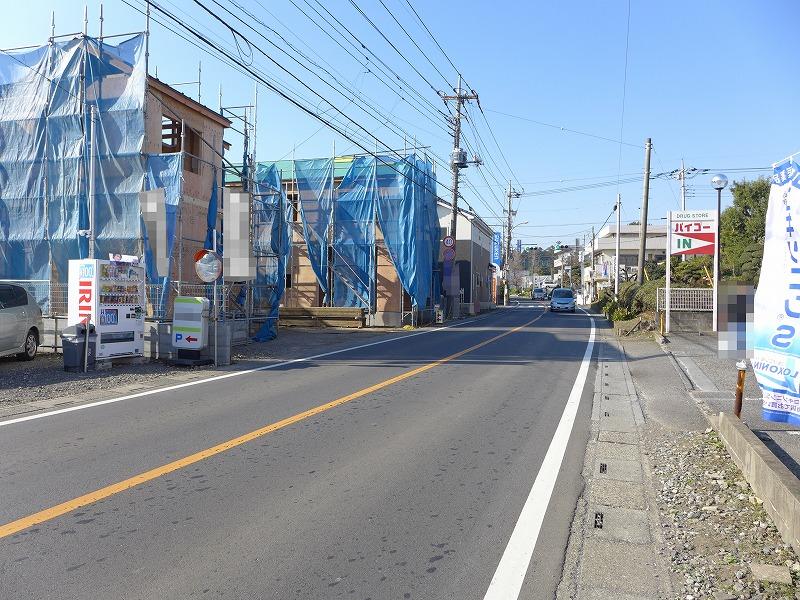 Local (December 6, 2013) Shooting
現地(2013年12月6日)撮影
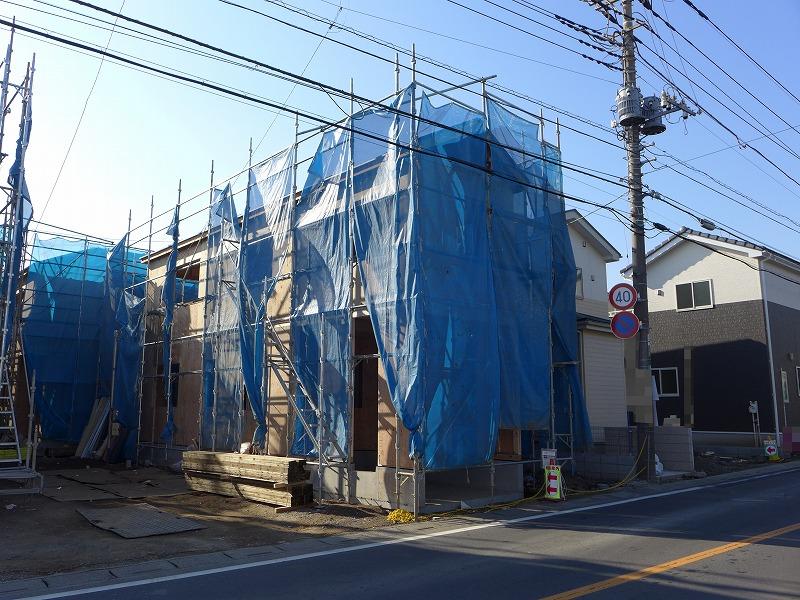 Local (December 6, 2013) Shooting
現地(2013年12月6日)撮影
Station駅 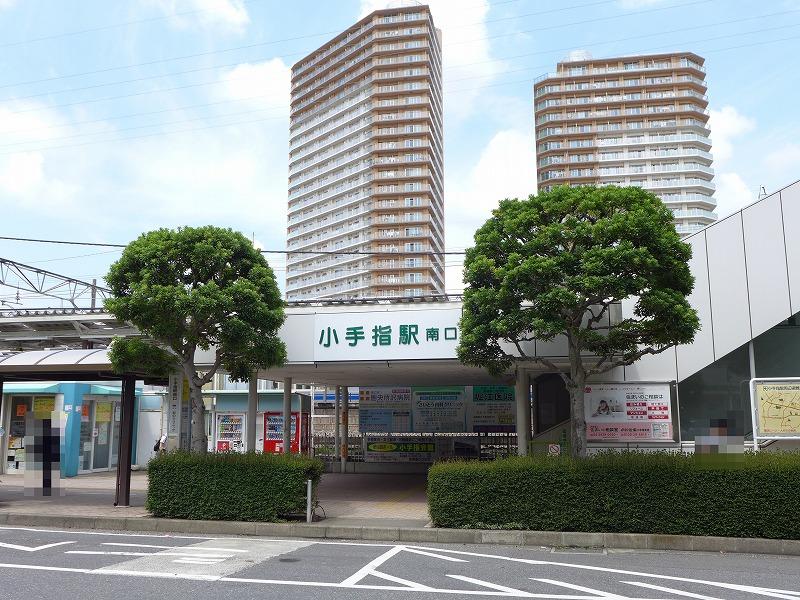 1440m to Kotesashi Station
小手指駅まで1440m
Other localその他現地 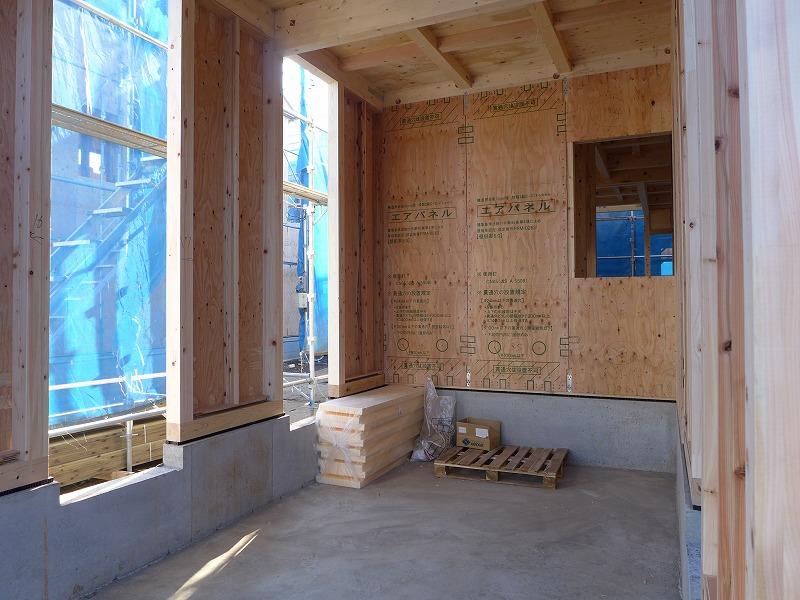 Local (December 6, 2013) Shooting
現地(2013年12月6日)撮影
Local photos, including front road前面道路含む現地写真 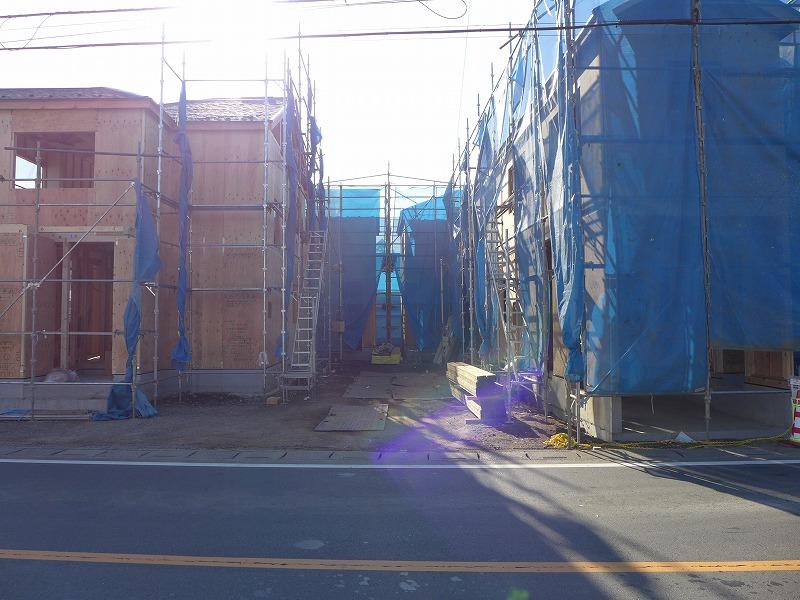 Local (December 6, 2013) Shooting
現地(2013年12月6日)撮影
Supermarketスーパー 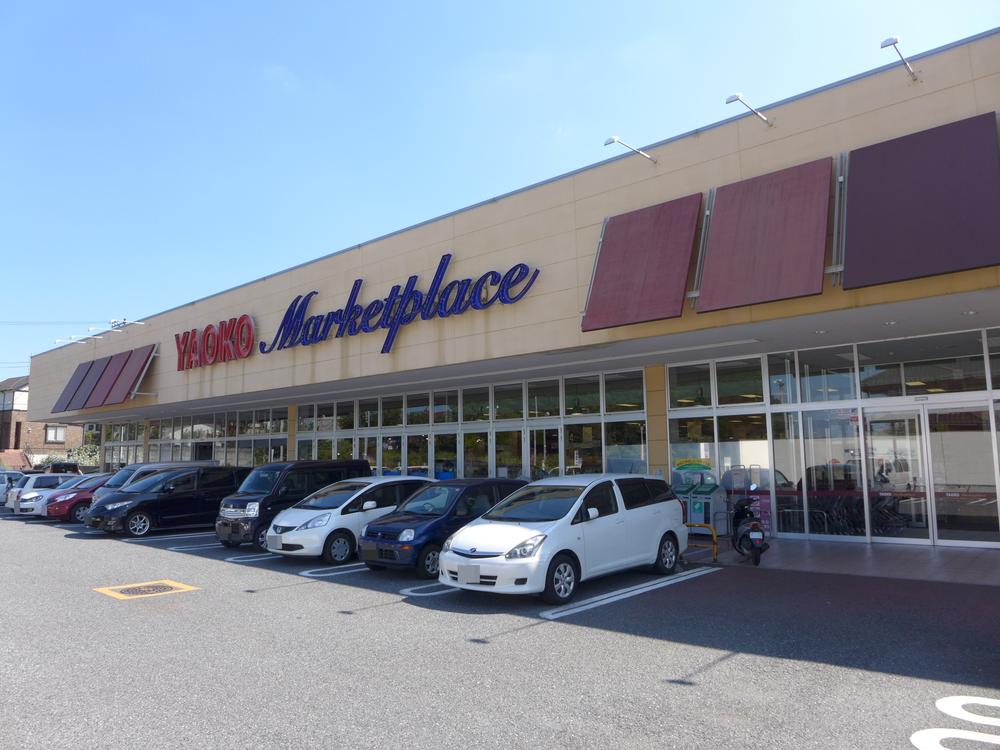 Until Yaoko Co., Ltd. 880m
ヤオコーまで880m
Primary school小学校 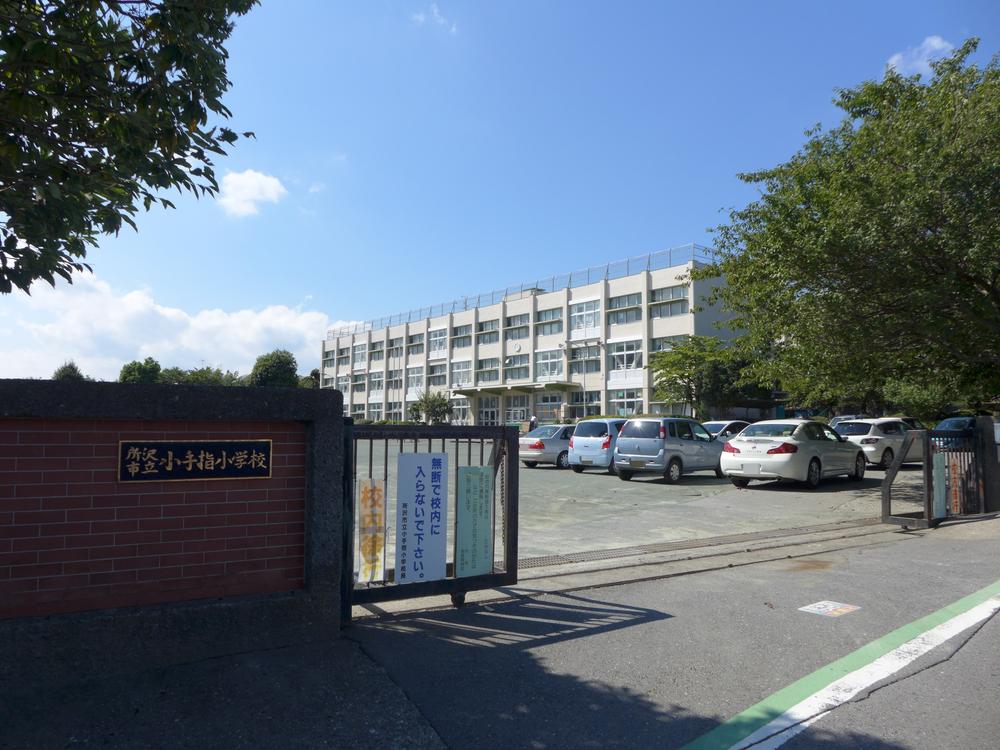 Kotesashi until elementary school 480m
小手指小学校まで480m
Junior high school中学校 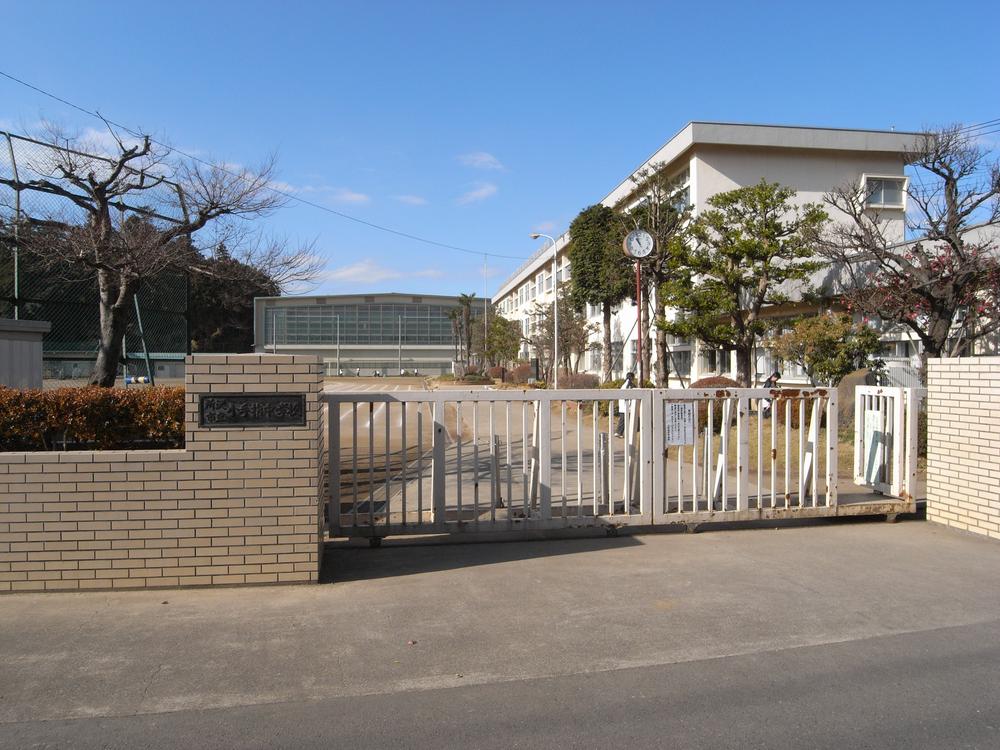 Kotesashi 400m until junior high school
小手指中学校まで400m
Drug storeドラッグストア 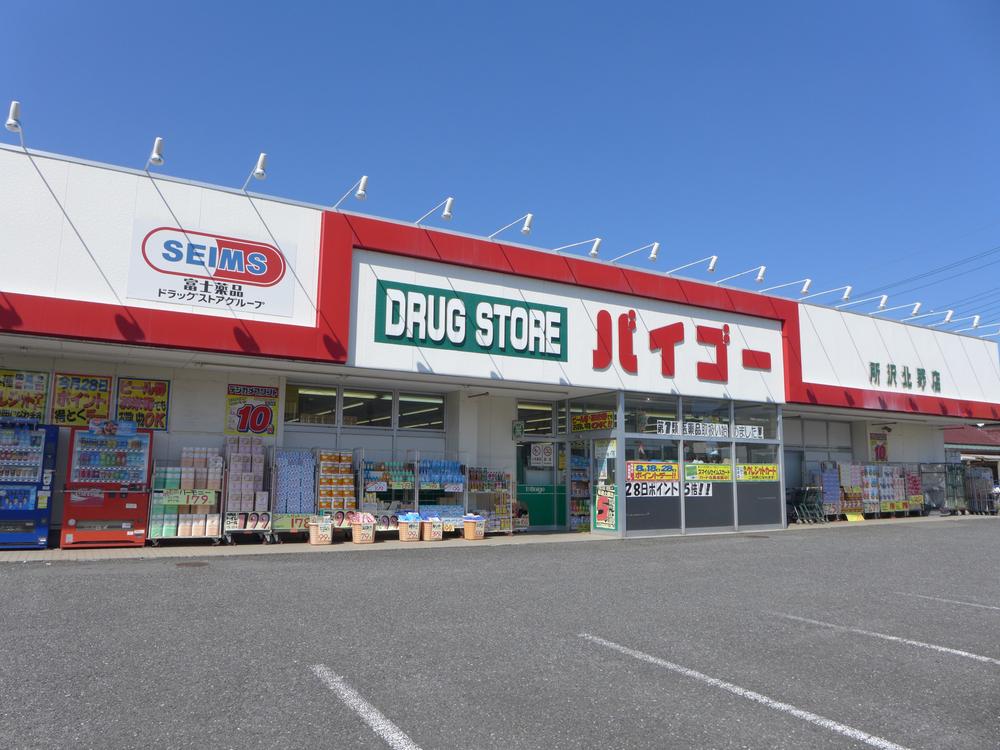 Baigo up to 80m
バイゴーまで80m
Location
|












