New Homes » Kanto » Saitama » Tokorozawa
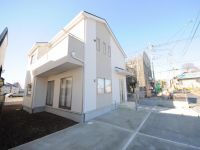 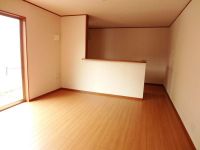
| | Tokorozawa Prefecture 埼玉県所沢市 |
| Seibu Ikebukuro Line "Akitsu" walk 10 minutes 西武池袋線「秋津」歩10分 |
| In Akitsu Station within 10 minutes, This breadth. In large 4LDK building also equipped with a closet, 3 units can be parking. 秋津駅10分圏内で、この広さ。建物も納戸の付いた大型4LDKで、3台駐車可能です。 |
| Land 50 square meters or more, Corresponding to the flat-35S, Parking three or more possible, 2 along the line more accessible, System kitchen, Bathroom Dryer, Yang per good, All room storage, LDK15 tatami mats or more, Or more before road 6m, Corner lotese-style room, Garden more than 10 square meters, Washbasin with shower, Face-to-face kitchen, Wide balcony, Toilet 2 places, Bathroom 1 tsubo or more, 2-story, South balcony, Double-glazing, Zenshitsuminami direction, Otobasu, Warm water washing toilet seat, Nantei, Underfloor Storage, The window in the bathroom, TV monitor interphone, Ventilation good, Water filter, Flat terrain 土地50坪以上、フラット35Sに対応、駐車3台以上可、2沿線以上利用可、システムキッチン、浴室乾燥機、陽当り良好、全居室収納、LDK15畳以上、前道6m以上、角地、和室、庭10坪以上、シャワー付洗面台、対面式キッチン、ワイドバルコニー、トイレ2ヶ所、浴室1坪以上、2階建、南面バルコニー、複層ガラス、全室南向き、オートバス、温水洗浄便座、南庭、床下収納、浴室に窓、TVモニタ付インターホン、通風良好、浄水器、平坦地 |
Features pickup 特徴ピックアップ | | Corresponding to the flat-35S / Parking three or more possible / 2 along the line more accessible / Land 50 square meters or more / System kitchen / Bathroom Dryer / Yang per good / All room storage / LDK15 tatami mats or more / Or more before road 6m / Corner lot / Japanese-style room / Garden more than 10 square meters / Washbasin with shower / Face-to-face kitchen / Wide balcony / Toilet 2 places / Bathroom 1 tsubo or more / 2-story / South balcony / Double-glazing / Zenshitsuminami direction / Otobasu / Warm water washing toilet seat / Nantei / Underfloor Storage / The window in the bathroom / TV monitor interphone / Ventilation good / Water filter / Flat terrain フラット35Sに対応 /駐車3台以上可 /2沿線以上利用可 /土地50坪以上 /システムキッチン /浴室乾燥機 /陽当り良好 /全居室収納 /LDK15畳以上 /前道6m以上 /角地 /和室 /庭10坪以上 /シャワー付洗面台 /対面式キッチン /ワイドバルコニー /トイレ2ヶ所 /浴室1坪以上 /2階建 /南面バルコニー /複層ガラス /全室南向き /オートバス /温水洗浄便座 /南庭 /床下収納 /浴室に窓 /TVモニタ付インターホン /通風良好 /浄水器 /平坦地 | Property name 物件名 | | Clear of the site 54 square meters ・ Room of the station 10 minutes Clear creative housing 敷地54坪のゆとり・駅10分のゆとり ゆとり創造住宅 | Price 価格 | | 32,800,000 yen ~ 34,800,000 yen 3280万円 ~ 3480万円 | Floor plan 間取り | | 4LDK + S (storeroom) 4LDK+S(納戸) | Units sold 販売戸数 | | 2 units 2戸 | Total units 総戸数 | | 2 units 2戸 | Land area 土地面積 | | 162.73 sq m ~ 180.38 sq m (49.22 tsubo ~ 54.56 tsubo) (Registration) 162.73m2 ~ 180.38m2(49.22坪 ~ 54.56坪)(登記) | Building area 建物面積 | | 96.73 sq m ~ 97.19 sq m (29.26 tsubo ~ 29.39 tsubo) (Registration) 96.73m2 ~ 97.19m2(29.26坪 ~ 29.39坪)(登記) | Driveway burden-road 私道負担・道路 | | Road width: 4.2m ~ 7.0m, Asphaltic pavement 道路幅:4.2m ~ 7.0m、アスファルト舗装 | Completion date 完成時期(築年月) | | Mid-January 2014 2014年1月中旬予定 | Address 住所 | | Tokorozawa Prefecture, Oaza Shimoyasumatsu 埼玉県所沢市大字下安松 | Traffic 交通 | | Seibu Ikebukuro Line "Akitsu" walk 10 minutes
JR Musashino Line "Shin Akitsu" walk 14 minutes
Seibu Ikebukuro Line "Tokorozawa" walk 35 minutes 西武池袋線「秋津」歩10分
JR武蔵野線「新秋津」歩14分
西武池袋線「所沢」歩35分
| Contact お問い合せ先 | | TEL: 0800-603-1887 [Toll free] mobile phone ・ Also available from PHS
Caller ID is not notified
Please contact the "saw SUUMO (Sumo)"
If it does not lead, If the real estate company TEL:0800-603-1887【通話料無料】携帯電話・PHSからもご利用いただけます
発信者番号は通知されません
「SUUMO(スーモ)を見た」と問い合わせください
つながらない方、不動産会社の方は
| Building coverage, floor area ratio 建ぺい率・容積率 | | Kenpei rate: 50%, Volume ratio: 80% 建ペい率:50%、容積率:80% | Time residents 入居時期 | | Mid-January 2014 2014年1月中旬予定 | Land of the right form 土地の権利形態 | | Ownership 所有権 | Structure and method of construction 構造・工法 | | Wooden 2-story (framing method) 木造2階建(軸組工法) | Use district 用途地域 | | One low-rise 1種低層 | Land category 地目 | | Residential land 宅地 | Other limitations その他制限事項 | | Height ceiling Yes, Shade limit Yes 高さ最高限度有、日影制限有 | Overview and notices その他概要・特記事項 | | Building confirmation number: 05742-1 建築確認番号:05742-1 | Company profile 会社概要 | | <Mediation> Minister of Land, Infrastructure and Transport (4) No. 005817 (Corporation) All Japan Real Estate Association (Corporation) metropolitan area real estate Fair Trade Council member (Ltd.) Estate Hakuba Tokorozawa shop sales Division 1 Yubinbango359-1124 Tokorozawa Prefecture Higashi Sumiyoshi 12-23 Hakuba Building <仲介>国土交通大臣(4)第005817号(公社)全日本不動産協会会員 (公社)首都圏不動産公正取引協議会加盟(株)エステート白馬所沢店営業1課〒359-1124 埼玉県所沢市東住吉12-23 白馬ビルディング |
Local appearance photo現地外観写真 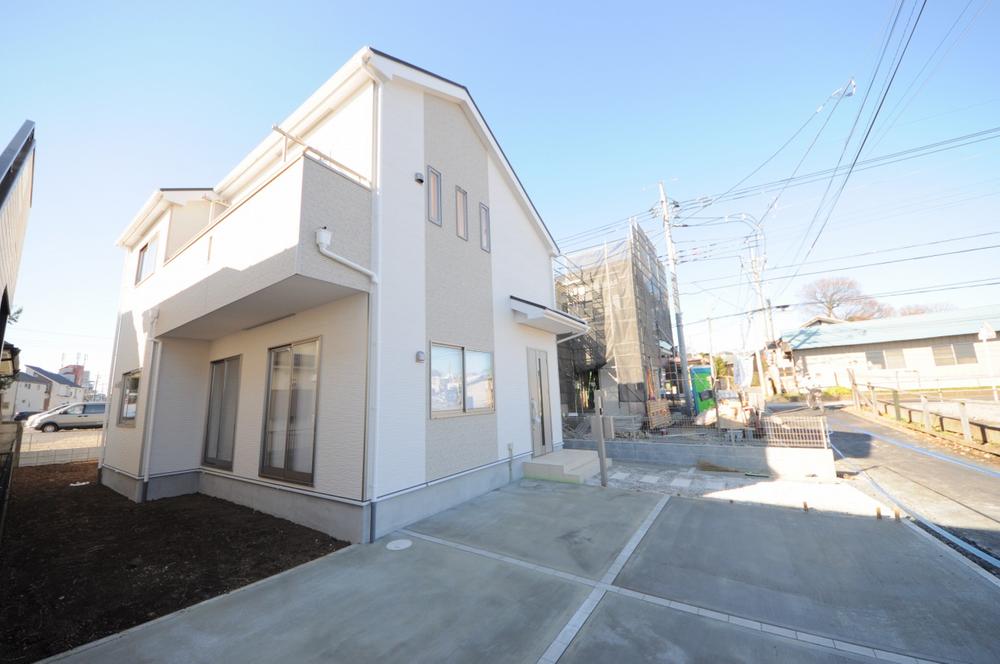 Local (12 May 2013) Shooting
現地(2013年12月)撮影
Same specifications photos (living)同仕様写真(リビング) 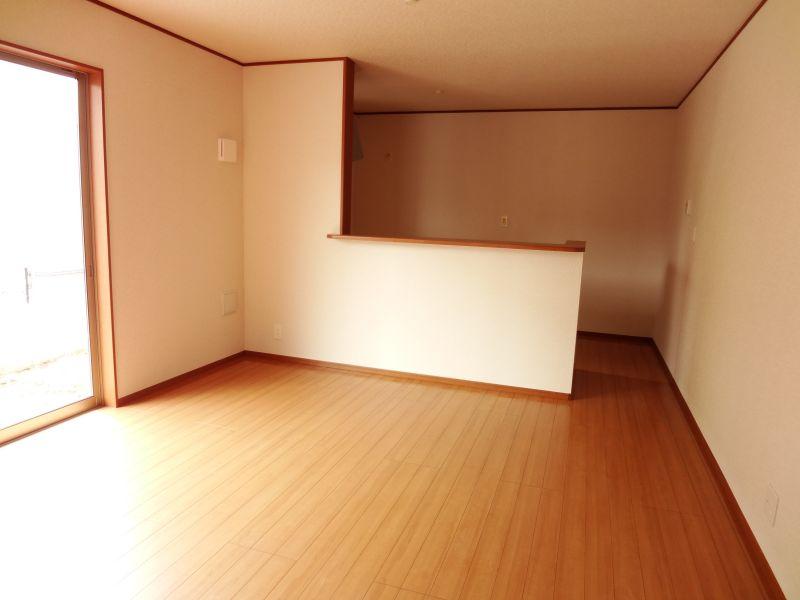 Same specifications
同仕様
Same specifications photo (kitchen)同仕様写真(キッチン) 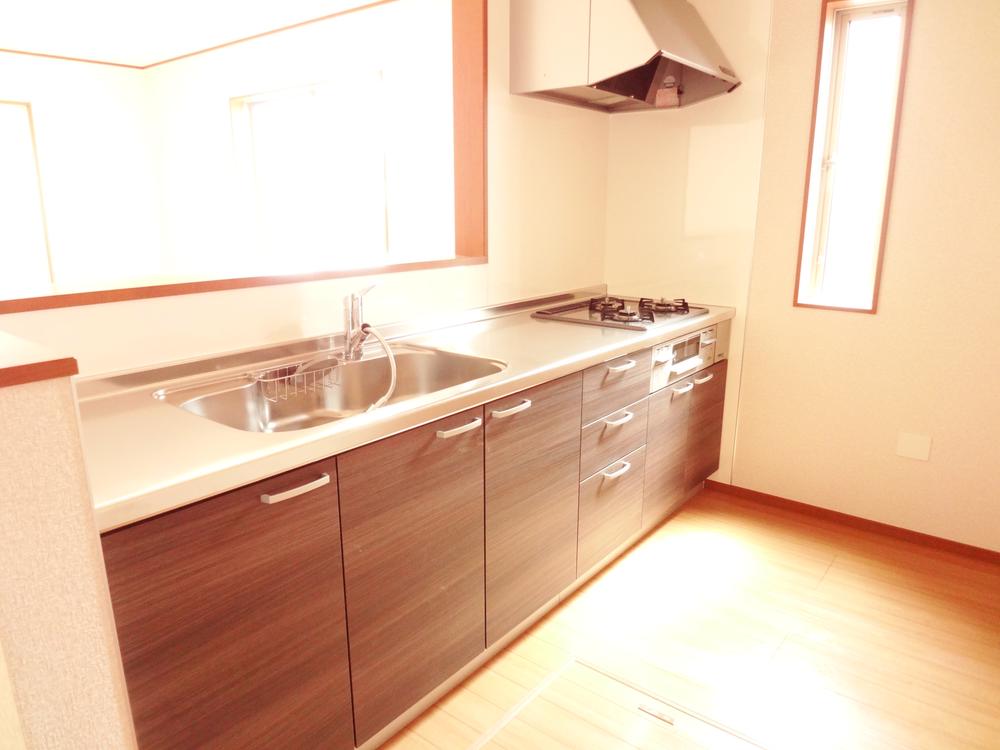 Same specifications
同仕様
Floor plan間取り図 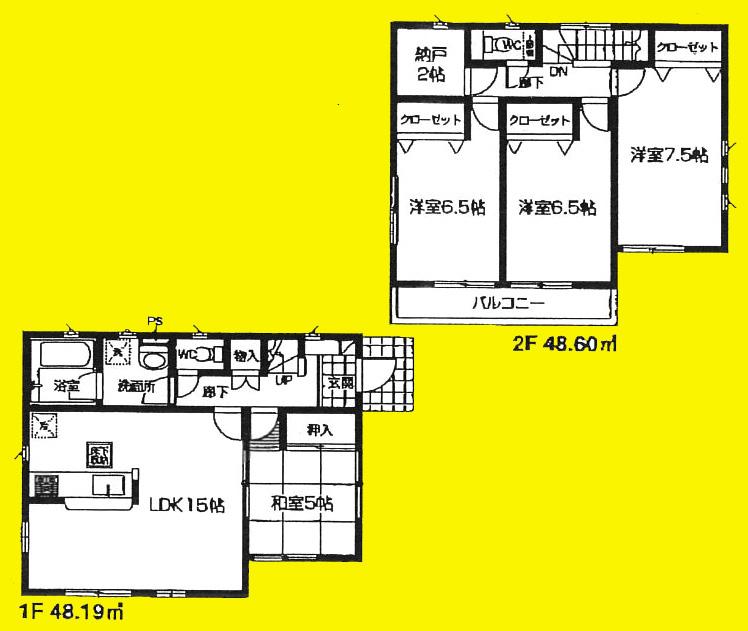 (1), Price 34,800,000 yen, 4LDK+S, Land area 162.73 sq m , Building area 96.79 sq m
(1)、価格3480万円、4LDK+S、土地面積162.73m2、建物面積96.79m2
Local appearance photo現地外観写真 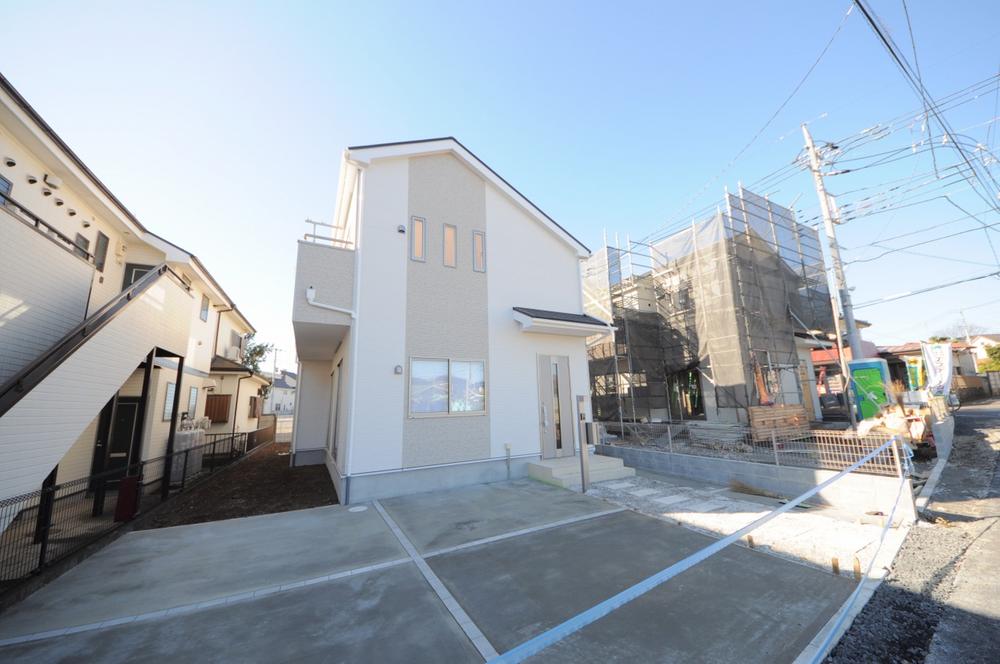 Local (12 May 2013) Shooting
現地(2013年12月)撮影
Same specifications photo (bathroom)同仕様写真(浴室) 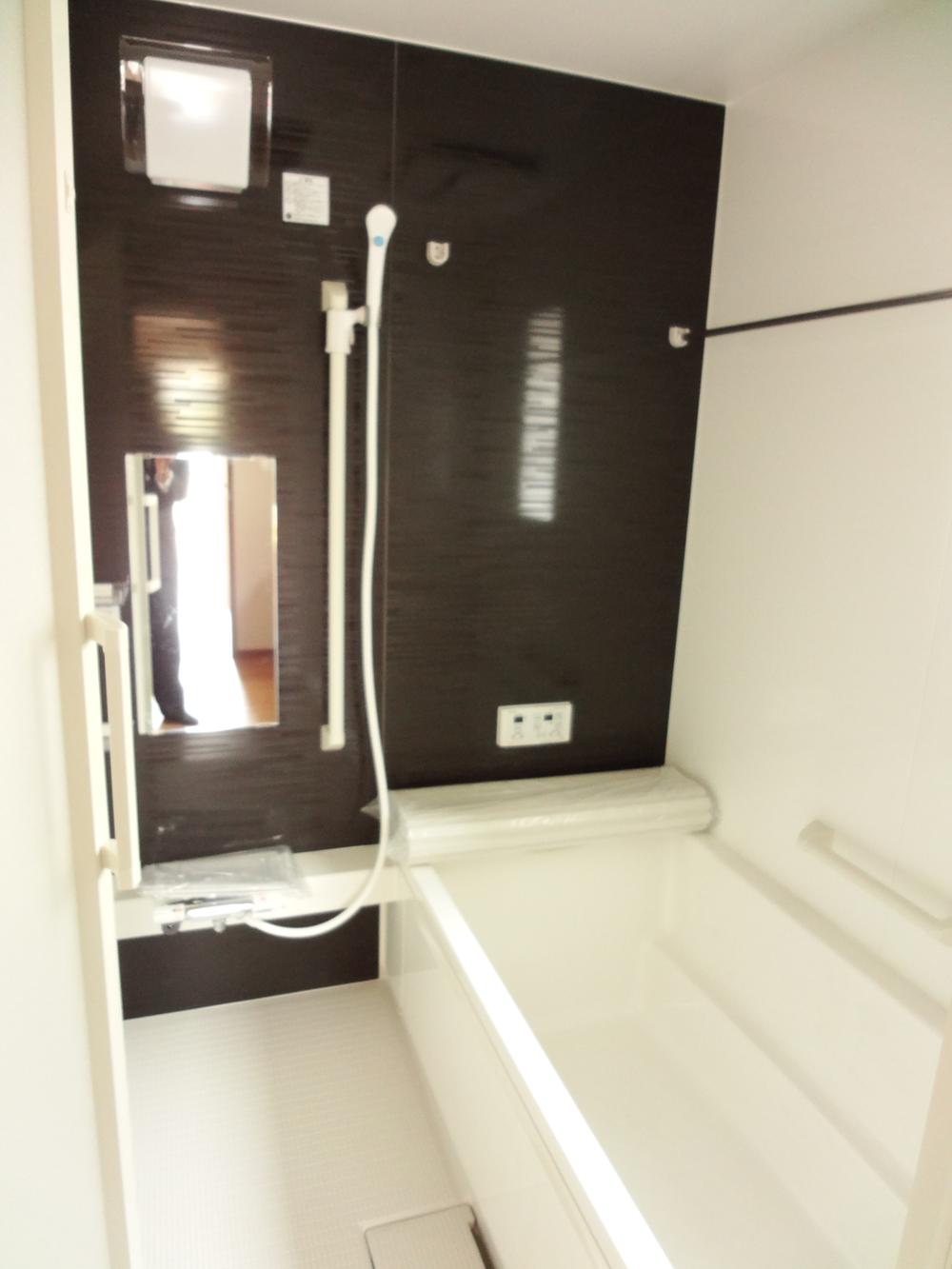 Same specifications
同仕様
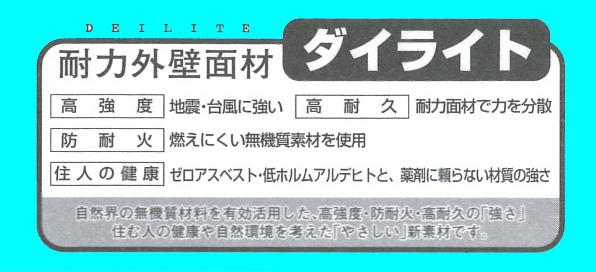 Construction ・ Construction method ・ specification
構造・工法・仕様
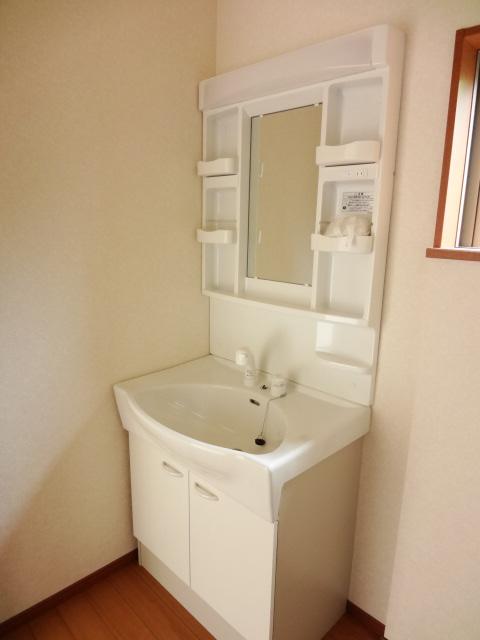 Other Equipment
その他設備
Garden庭 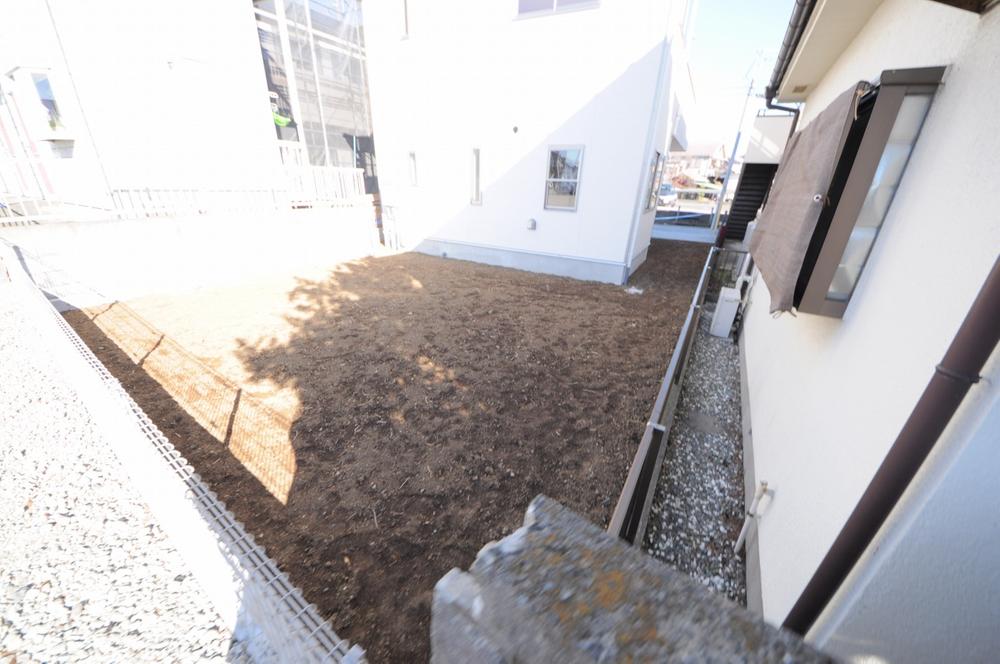 Local (12 May 2013) Shooting
現地(2013年12月)撮影
Primary school小学校 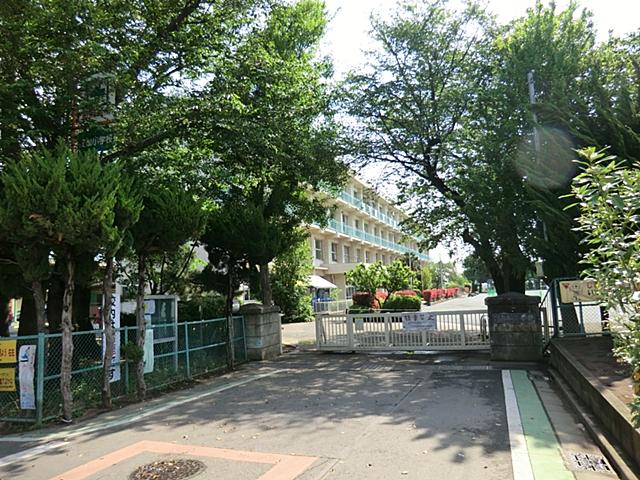 Yasumatsu until elementary school 620m
安松小学校まで620m
Same specifications photos (Other introspection)同仕様写真(その他内観) 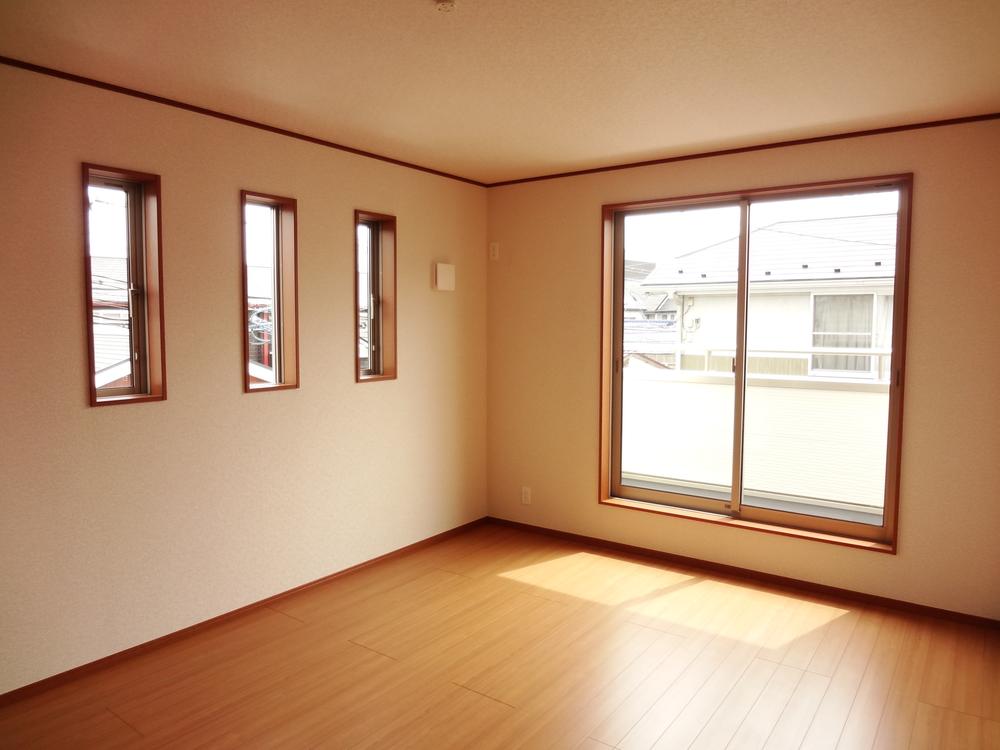 Same specifications
同仕様
Floor plan間取り図 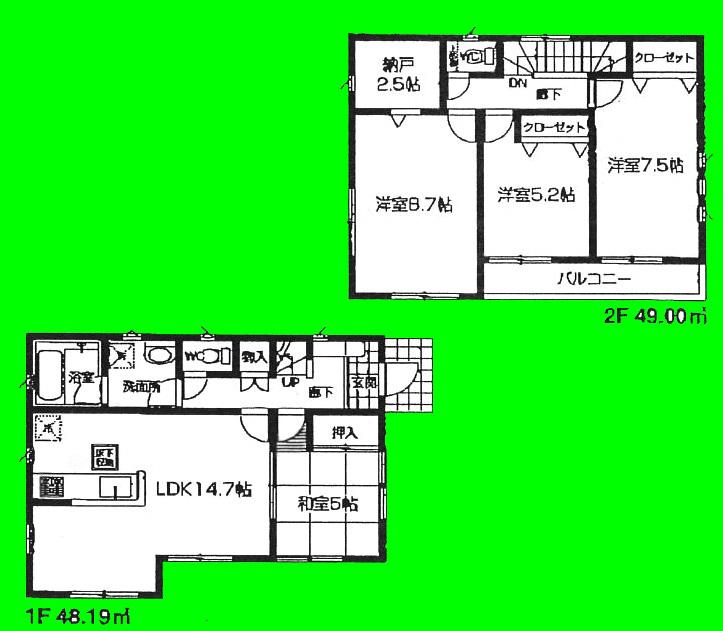 (2), Price 32,800,000 yen, 4LDK+S, Land area 180.38 sq m , Building area 97.19 sq m
(2)、価格3280万円、4LDK+S、土地面積180.38m2、建物面積97.19m2
Local appearance photo現地外観写真 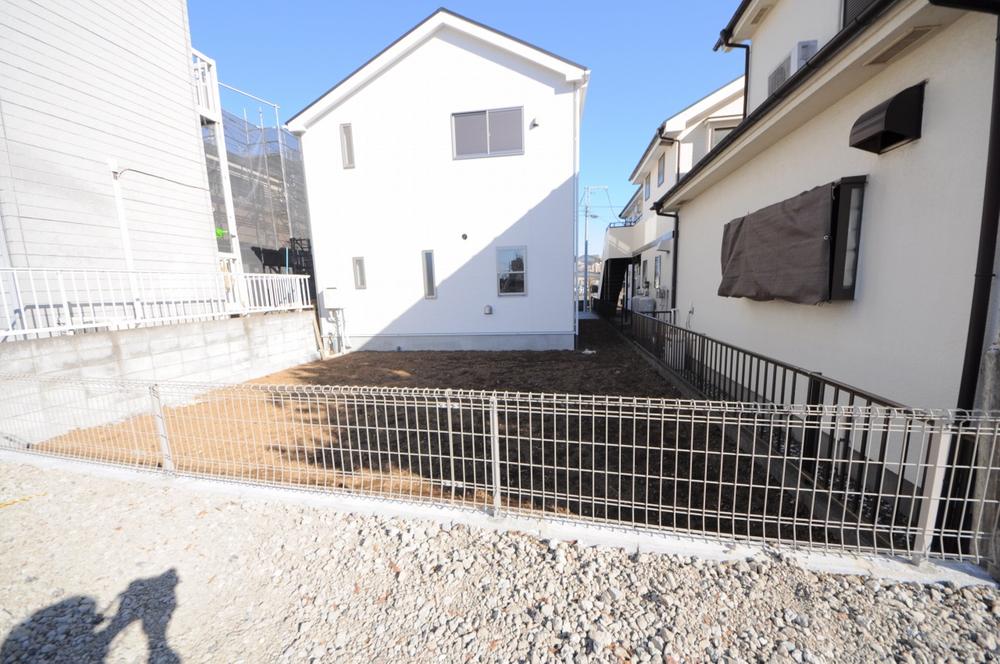 Local (12 May 2013) Shooting
現地(2013年12月)撮影
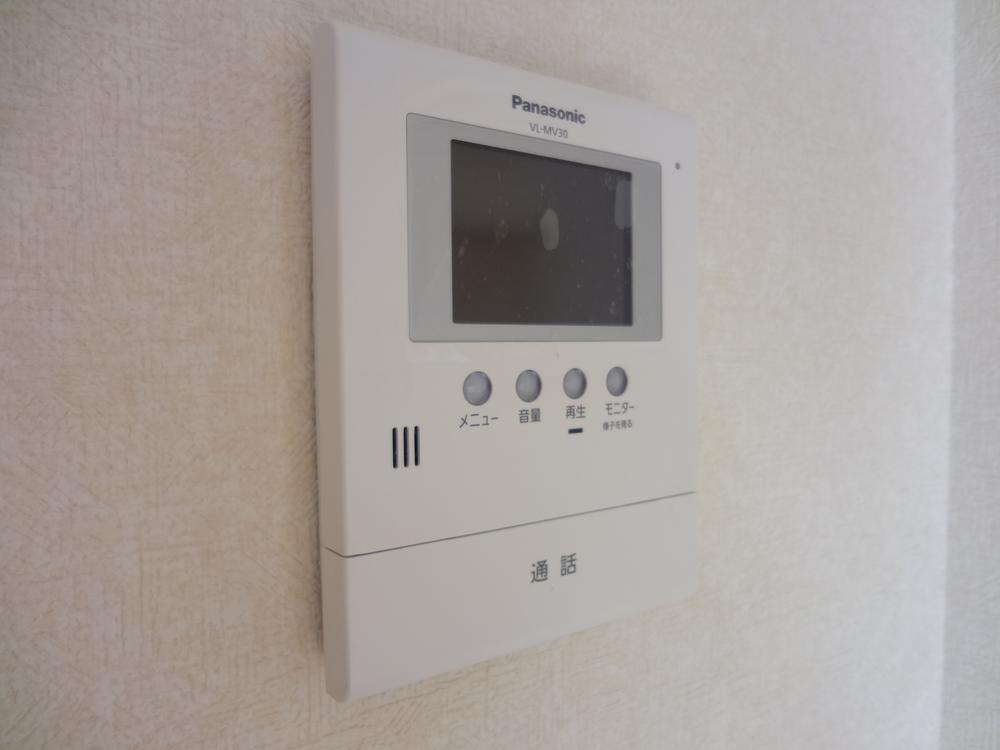 Security equipment
防犯設備
Station駅 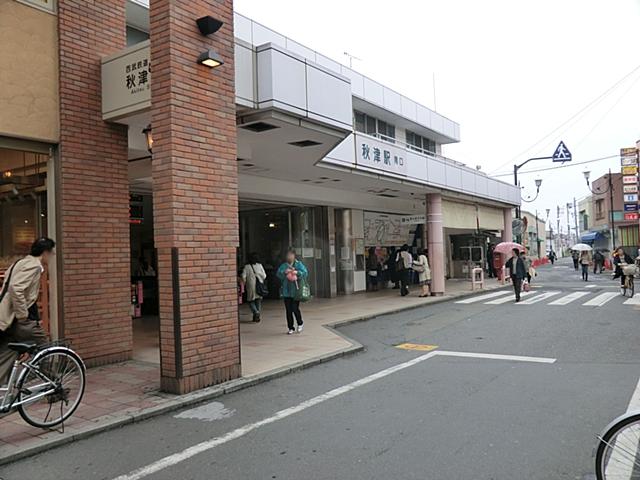 780m to Akitsu Station
秋津駅まで780m
Same specifications photos (Other introspection)同仕様写真(その他内観) 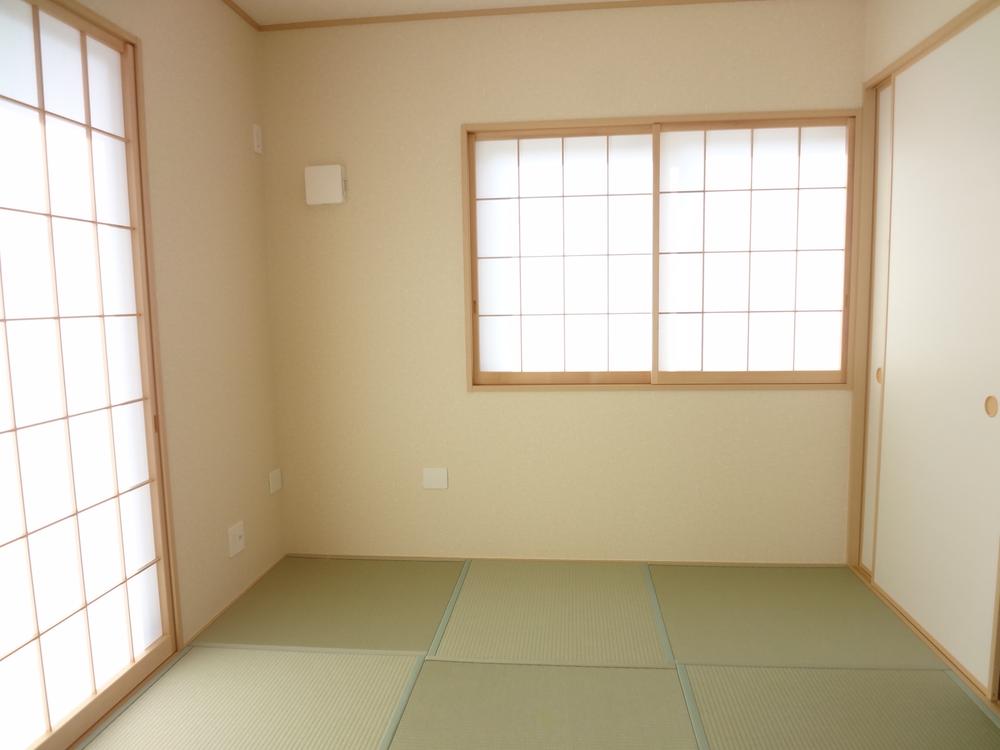 Same specifications
同仕様
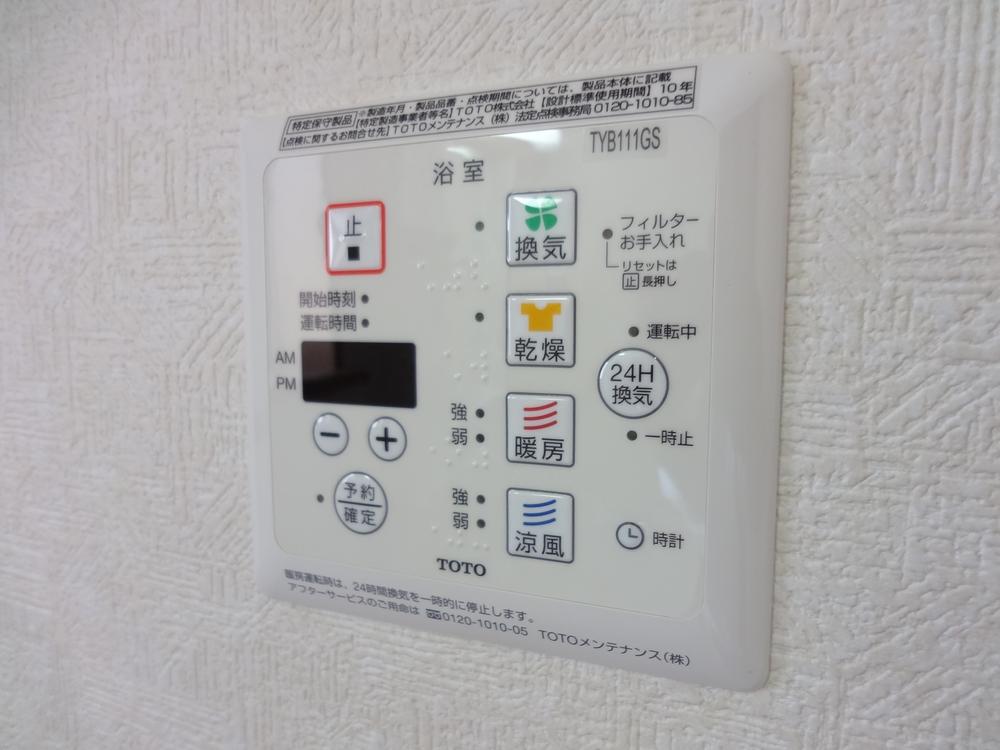 Other Equipment
その他設備
Hospital病院 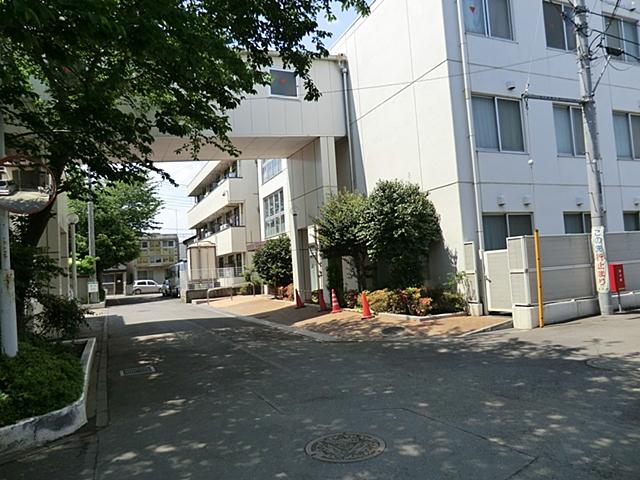 1120m to the first hospital
第一病院まで1120m
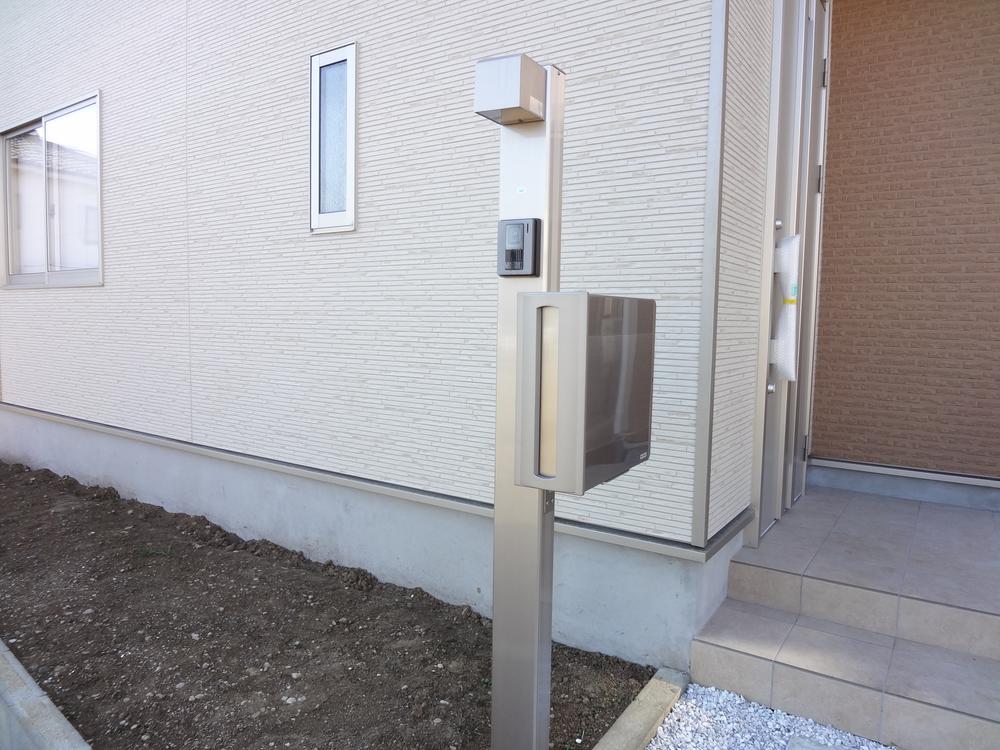 Other Equipment
その他設備
Supermarketスーパー 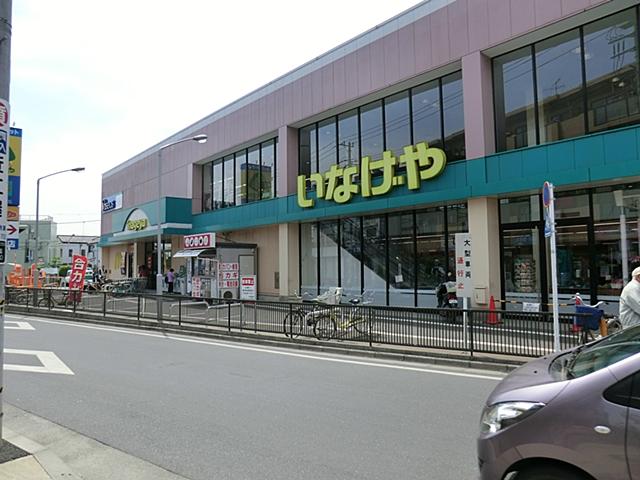 700m until Inageya
いなげやまで700m
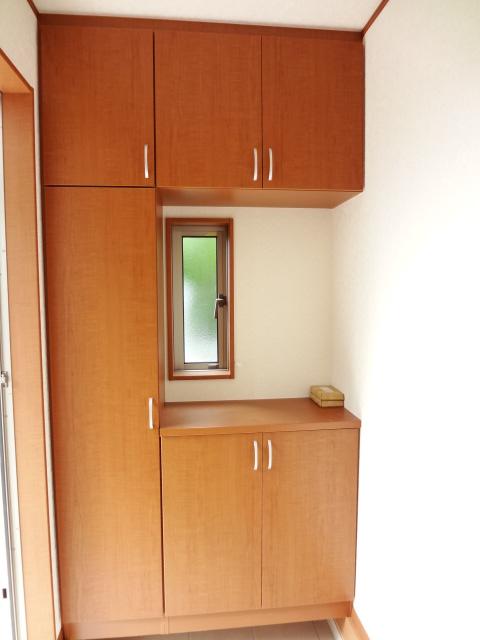 Other Equipment
その他設備
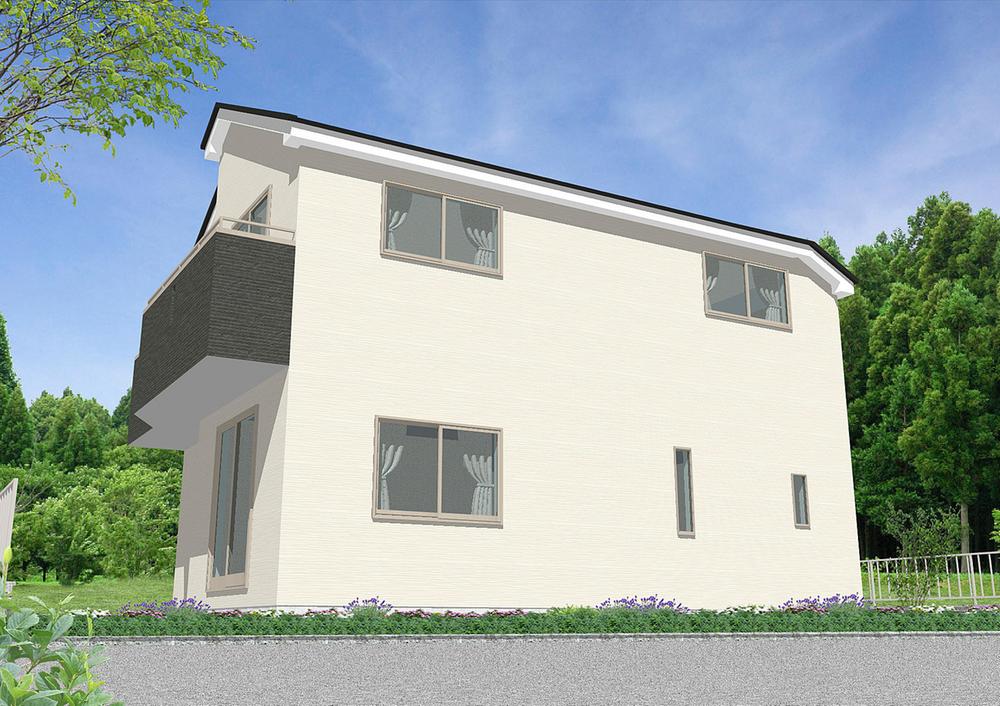 Other Equipment
その他設備
Kindergarten ・ Nursery幼稚園・保育園 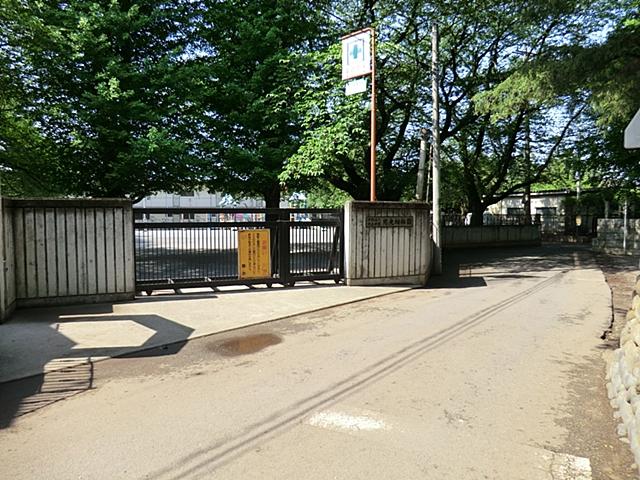 慈光 to kindergarten 450m
慈光幼稚園まで450m
Location
|
























