New Homes » Kanto » Saitama » Tokorozawa
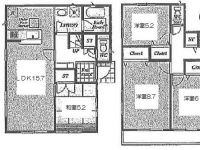 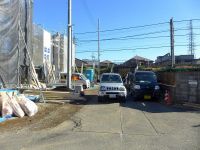
| | Tokorozawa Prefecture 埼玉県所沢市 |
| Seibu Sayama Line "Shimo Yamaguchi" walk 9 minutes 西武狭山線「下山口」歩9分 |
| Sunny new homes facing south road It is conveniently located within walking from 2 line 2 Station. It bounces also family conversation face-to-face kitchen with a popular counter. Is a floor plan that Japanese-style room is adjacent to the living room. 南道路に面した日当たりの良い新築住宅 2路線2駅から歩ける便利な立地です。人気のカウンター付対面キッチンで家族の会話も弾みますね。リビングに和室が隣接した間取りです。 |
| ■ Parking space 2 car concrete slab on grade construction Parallel two You can park. ■ Comfortable life in all window glazing ■ Crime prevention surface is also safe in picking measures with front door ■駐車スペース2台分土間コンクリート施工 並列2台駐車可能です。■全窓ペアガラスで快適な暮らし■ピッキング対策付玄関ドアで防犯面も安心 |
Features pickup 特徴ピックアップ | | Parking two Allowed / 2 along the line more accessible / Facing south / System kitchen / Bathroom Dryer / Yang per good / All room storage / Siemens south road / A quiet residential area / LDK15 tatami mats or more / Japanese-style room / Washbasin with shower / Face-to-face kitchen / Toilet 2 places / 2-story / South balcony / Double-glazing / Warm water washing toilet seat / Underfloor Storage / TV monitor interphone / Water filter / City gas 駐車2台可 /2沿線以上利用可 /南向き /システムキッチン /浴室乾燥機 /陽当り良好 /全居室収納 /南側道路面す /閑静な住宅地 /LDK15畳以上 /和室 /シャワー付洗面台 /対面式キッチン /トイレ2ヶ所 /2階建 /南面バルコニー /複層ガラス /温水洗浄便座 /床下収納 /TVモニタ付インターホン /浄水器 /都市ガス | Price 価格 | | 27,800,000 yen 2780万円 | Floor plan 間取り | | 4LDK 4LDK | Units sold 販売戸数 | | 1 units 1戸 | Total units 総戸数 | | 3 units 3戸 | Land area 土地面積 | | 132.26 sq m 132.26m2 | Building area 建物面積 | | 96.38 sq m 96.38m2 | Driveway burden-road 私道負担・道路 | | Nothing, South 4.2m width 無、南4.2m幅 | Completion date 完成時期(築年月) | | March 2014 2014年3月 | Address 住所 | | Tokorozawa Prefecture, Oaza Yamaguchi 埼玉県所沢市大字山口 | Traffic 交通 | | Seibu Sayama Line "Shimo Yamaguchi" walk 9 minutes
Seibu Ikebukuro Line "Nishitokorozawa" walk 17 minutes 西武狭山線「下山口」歩9分
西武池袋線「西所沢」歩17分
| Contact お問い合せ先 | | TEL: 0120-778772 [Toll free] Please contact the "saw SUUMO (Sumo)" TEL:0120-778772【通話料無料】「SUUMO(スーモ)を見た」と問い合わせください | Time residents 入居時期 | | March 2014 schedule 2014年3月予定 | Land of the right form 土地の権利形態 | | Ownership 所有権 | Structure and method of construction 構造・工法 | | Wooden 2-story 木造2階建 | Overview and notices その他概要・特記事項 | | Building confirmation number: No. H25SHC118152, Parking: car space 建築確認番号:第H25SHC118152号、駐車場:カースペース | Company profile 会社概要 | | <Mediation> Saitama Governor (7) No. 013630 (Corporation) All Japan Real Estate Association (Corporation) metropolitan area real estate Fair Trade Council member Co., Ltd. Yamaguchi planning design headquarters Yubinbango359-1113 Tokorozawa Prefecture Kita-cho, 9-5 <仲介>埼玉県知事(7)第013630号(公社)全日本不動産協会会員 (公社)首都圏不動産公正取引協議会加盟(株)山口企画設計本社〒359-1113 埼玉県所沢市喜多町9-5 |
Floor plan間取り図 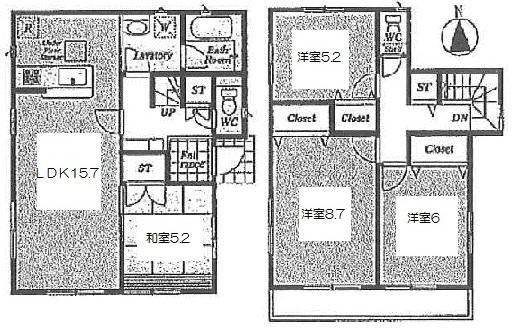 27,800,000 yen, 4LDK, Land area 132.26 sq m , Building area 96.38 sq m floor plan
2780万円、4LDK、土地面積132.26m2、建物面積96.38m2 間取り図
Local photos, including front road前面道路含む現地写真 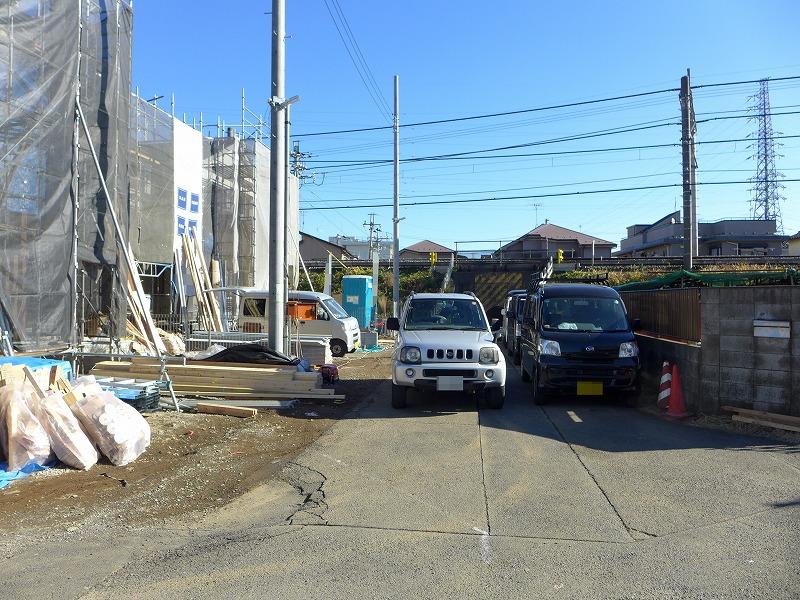 Local (December 24, 2013) Shooting
現地(2013年12月24日)撮影
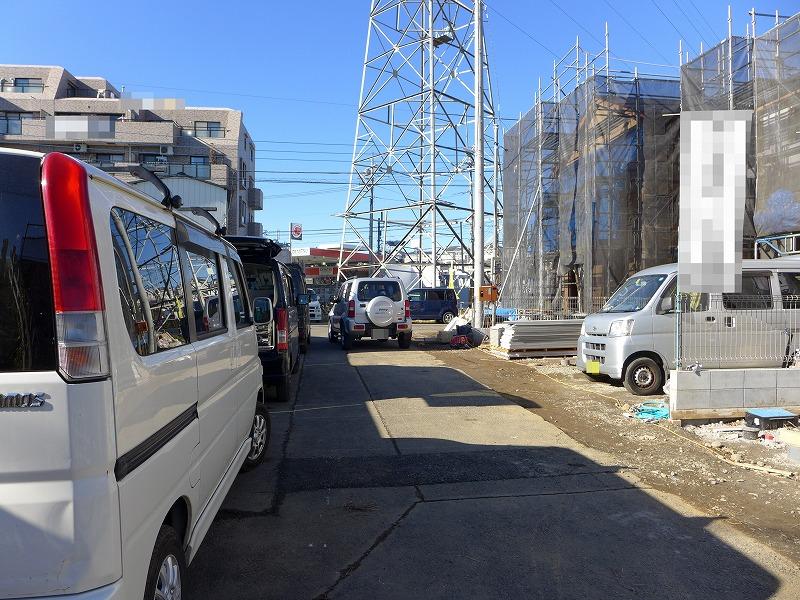 Local (December 24, 2013) Shooting
現地(2013年12月24日)撮影
Station駅 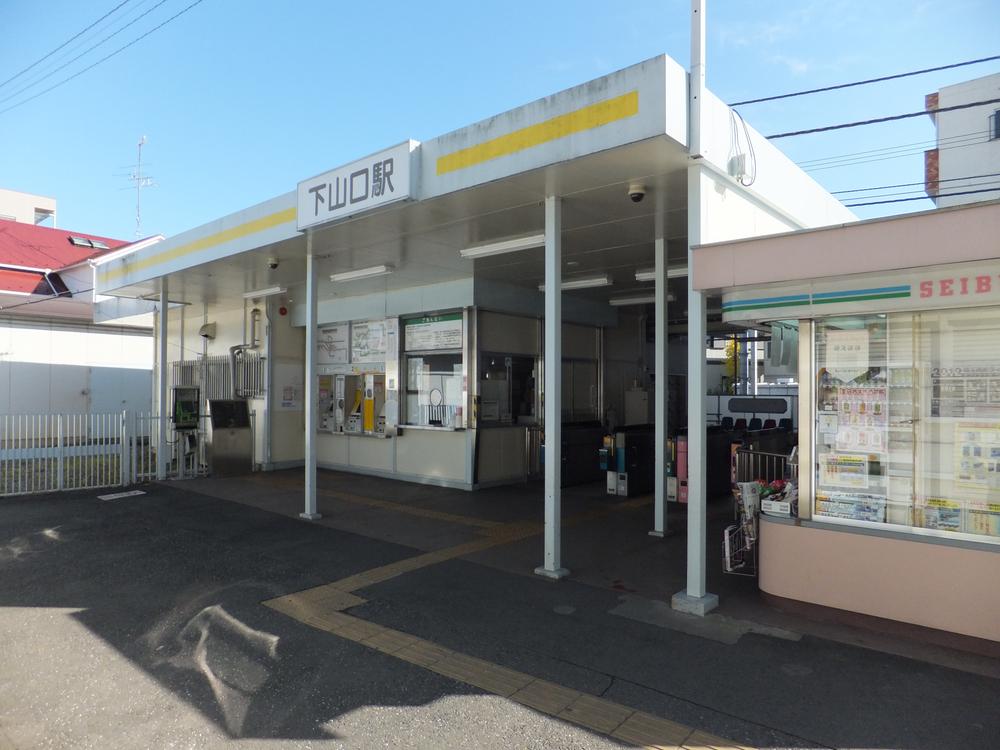 To Shimo Yamaguchi 720m
下山口まで720m
Other localその他現地 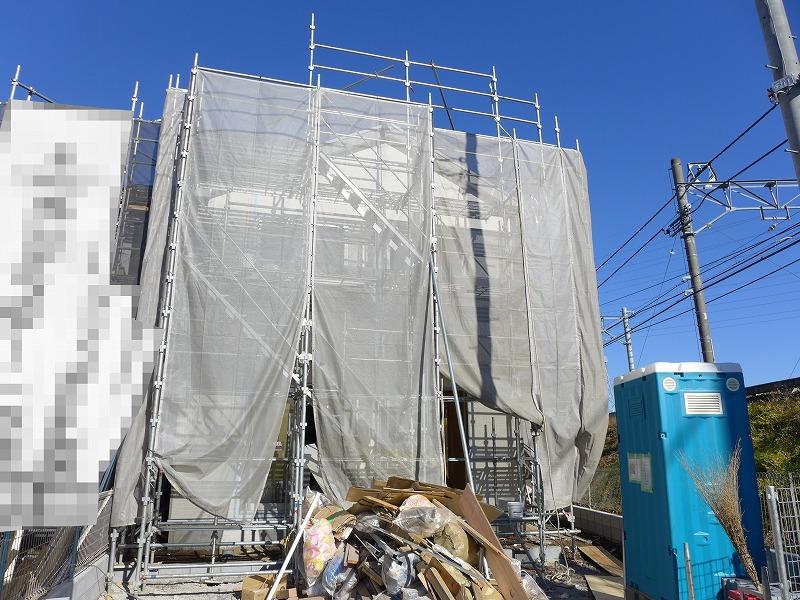 Local (December 24, 2013) Shooting
現地(2013年12月24日)撮影
Station駅 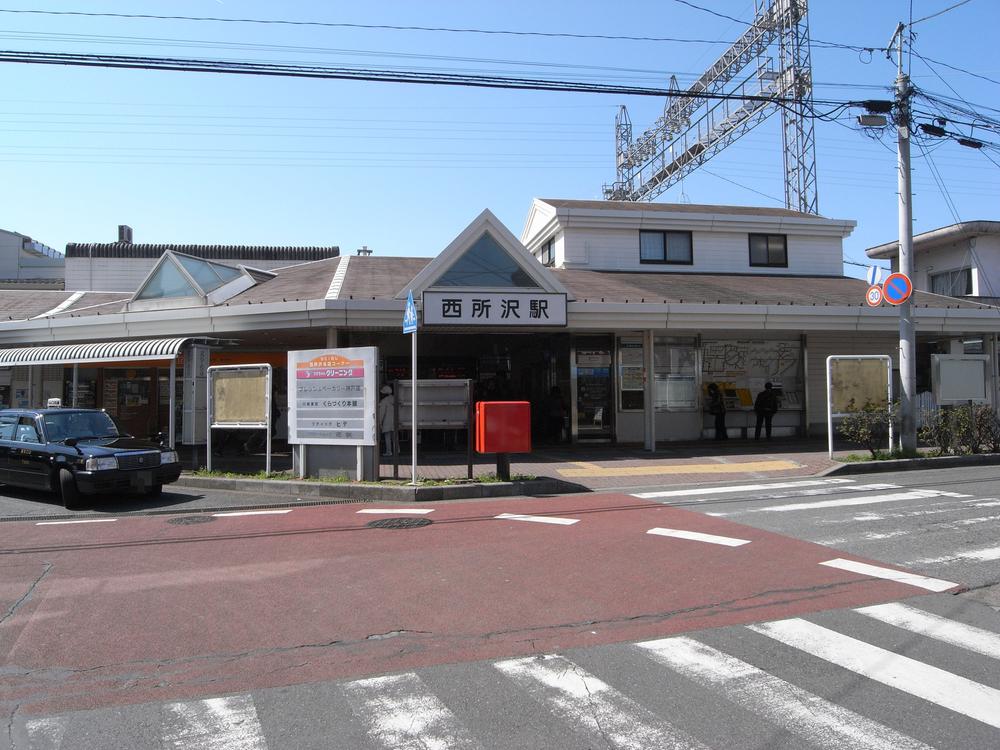 Until Nishitokorozawa 1360m
西所沢まで1360m
Other localその他現地 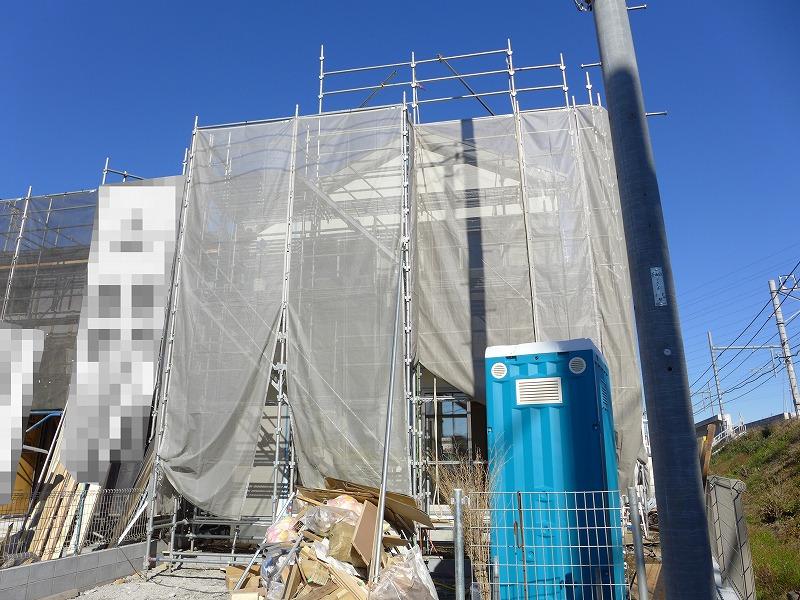 Local (December 24, 2013) Shooting
現地(2013年12月24日)撮影
Location
|








