2014May
26,800,000 yen, 4LDK, 102.68 sq m
New Homes » Kanto » Saitama » Tokorozawa
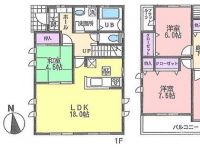 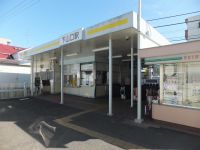
| | Tokorozawa Prefecture 埼玉県所沢市 |
| Seibu Sayama Line "Seibukyujomae" walk 12 minutes 西武狭山線「西武球場前」歩12分 |
| It is a good location that can be used 2 Station. It is quiet and green environment. Outing is also a breeze with two parallel parking can be a car. Living 18 Pledge and the breadth of the margin Day is good to face the south. 2駅利用できる好立地です。 閑静で緑豊かな環境です。2台並列駐車可能で車でのおでかけも楽々です。リビングは18帖と余裕の広さ 南に面して日当たり良好です。 |
| ■ All room with closet Storage is abundant there are things entering in Hall. ■ Conversation of the family is momentum in the popularity of face-to-face kitchen. ■ Excellent with shutter shutters in crime prevention ■ Built-in dish washing dryer ■全居室クローゼット付 ホールにも物入があり収納豊富です。■人気の対面キッチンで家族の会話が弾みます。■防犯に優れたシャッター雨戸付■ビルトイン食器洗乾燥機 |
Features pickup 特徴ピックアップ | | Corresponding to the flat-35S / Parking two Allowed / LDK18 tatami mats or more / Facing south / Bathroom Dryer / Yang per good / All room storage / Siemens south road / A quiet residential area / Corner lot / Japanese-style room / Washbasin with shower / Face-to-face kitchen / 2-story / Underfloor Storage / TV monitor interphone / Leafy residential area / Dish washing dryer / Water filter / City gas フラット35Sに対応 /駐車2台可 /LDK18畳以上 /南向き /浴室乾燥機 /陽当り良好 /全居室収納 /南側道路面す /閑静な住宅地 /角地 /和室 /シャワー付洗面台 /対面式キッチン /2階建 /床下収納 /TVモニタ付インターホン /緑豊かな住宅地 /食器洗乾燥機 /浄水器 /都市ガス | Price 価格 | | 26,800,000 yen 2680万円 | Floor plan 間取り | | 4LDK 4LDK | Units sold 販売戸数 | | 1 units 1戸 | Total units 総戸数 | | 3 units 3戸 | Land area 土地面積 | | 129.37 sq m 129.37m2 | Building area 建物面積 | | 102.68 sq m 102.68m2 | Driveway burden-road 私道負担・道路 | | Nothing, South 3.9m width, West 3.9m width 無、南3.9m幅、西3.9m幅 | Completion date 完成時期(築年月) | | May 2014 2014年5月 | Address 住所 | | Tokorozawa Prefecture, Oaza Yamaguchi 埼玉県所沢市大字山口 | Traffic 交通 | | Seibu Sayama Line "Seibukyujomae" walk 12 minutes
Seibu Sayama Line "Shimo Yamaguchi" walk 16 minutes 西武狭山線「西武球場前」歩12分
西武狭山線「下山口」歩16分
| Contact お問い合せ先 | | TEL: 0120-778772 [Toll free] Please contact the "saw SUUMO (Sumo)" TEL:0120-778772【通話料無料】「SUUMO(スーモ)を見た」と問い合わせください | Time residents 入居時期 | | May 2014 plans 2014年5月予定 | Land of the right form 土地の権利形態 | | Ownership 所有権 | Structure and method of construction 構造・工法 | | Wooden 2-story 木造2階建 | Other limitations その他制限事項 | | Set-back: already セットバック:済 | Overview and notices その他概要・特記事項 | | Facilities: Public Water Supply, This sewage, City gas, Building confirmation number: No. 13UDI1S Ken 02874, Parking: car space 設備:公営水道、本下水、都市ガス、建築確認番号:第13UDI1S建02874号、駐車場:カースペース | Company profile 会社概要 | | <Mediation> Saitama Governor (7) No. 013630 (Corporation) All Japan Real Estate Association (Corporation) metropolitan area real estate Fair Trade Council member Co., Ltd. Yamaguchi planning design headquarters Yubinbango359-1113 Tokorozawa Prefecture Kita-cho, 9-5 <仲介>埼玉県知事(7)第013630号(公社)全日本不動産協会会員 (公社)首都圏不動産公正取引協議会加盟(株)山口企画設計本社〒359-1113 埼玉県所沢市喜多町9-5 |
Floor plan間取り図 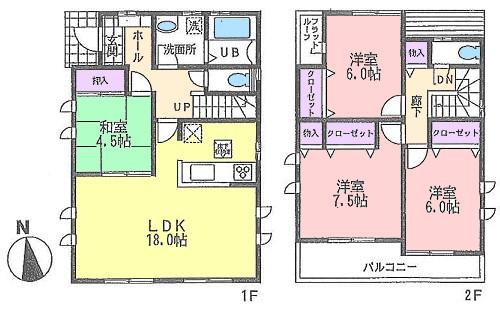 26,800,000 yen, 4LDK, Land area 129.37 sq m , Building area 102.68 sq m floor plan
2680万円、4LDK、土地面積129.37m2、建物面積102.68m2 間取り図
Station駅 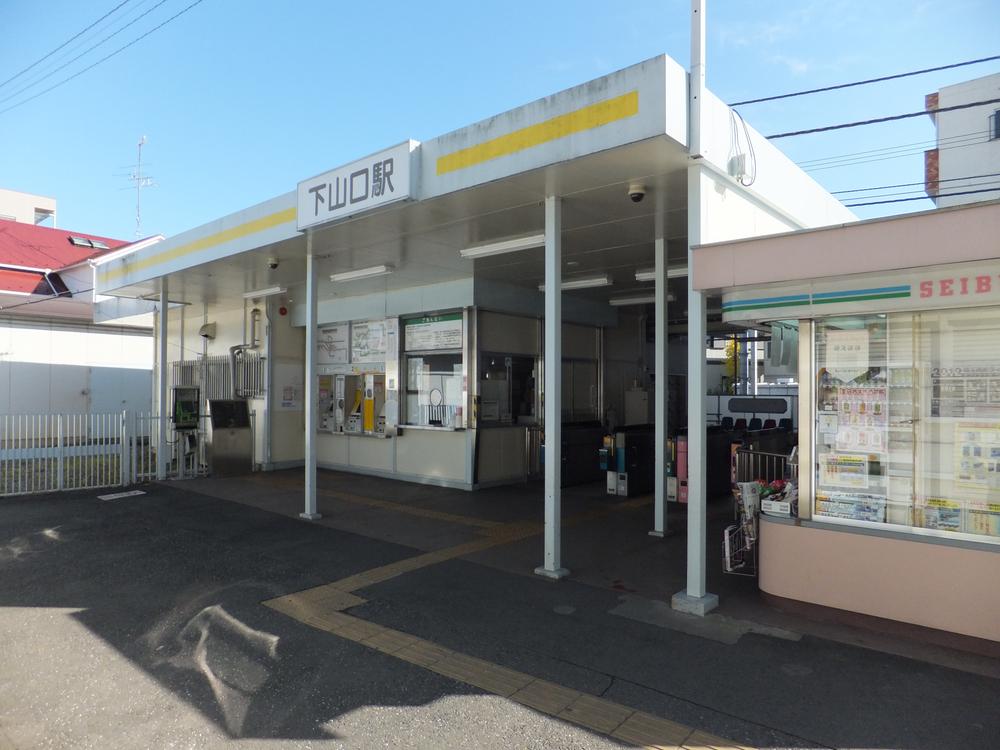 1280m to Shimo Yamaguchi Station
下山口駅まで1280m
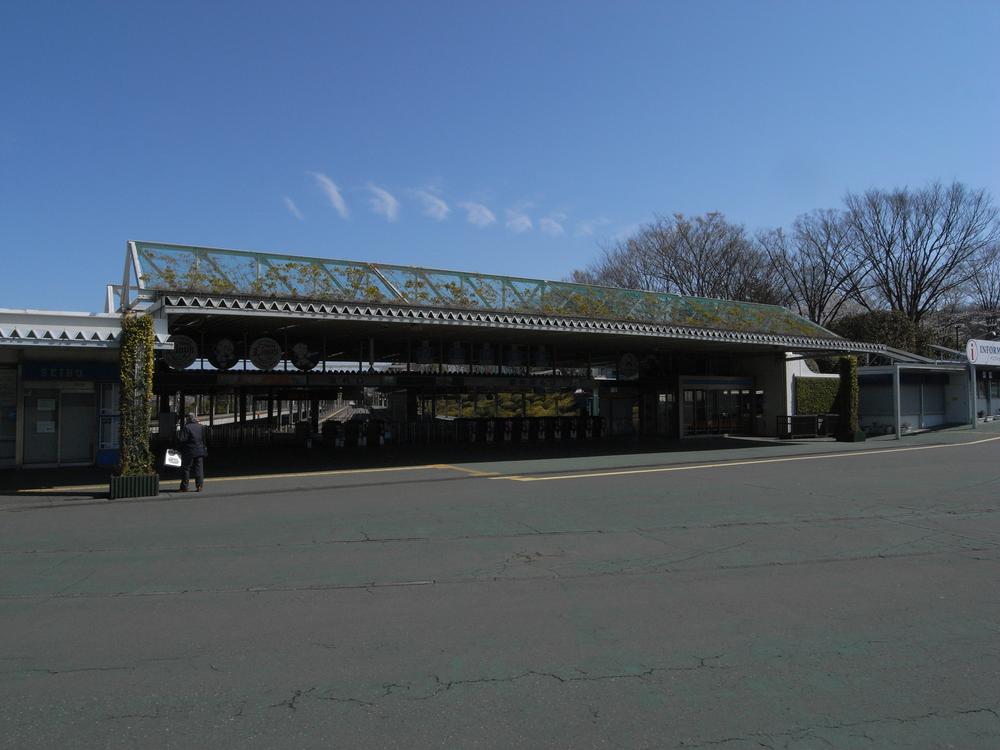 Until Seibukyujomae 960m
西武球場前まで960m
Primary school小学校 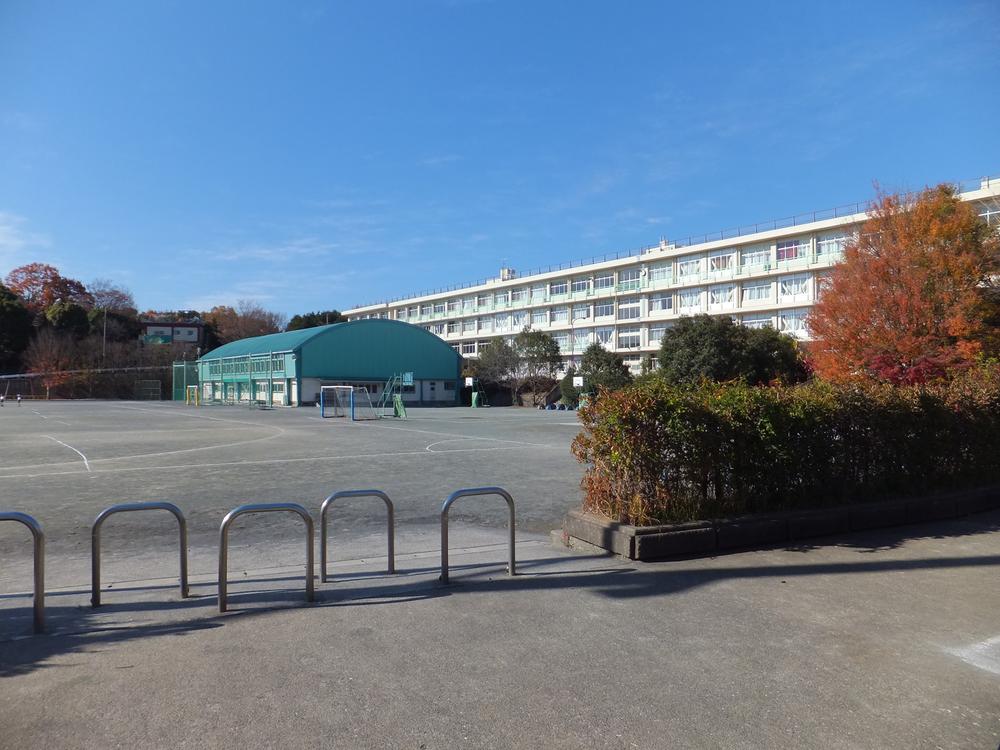 950m until the Yamaguchi Elementary School
山口小学校まで950m
Junior high school中学校 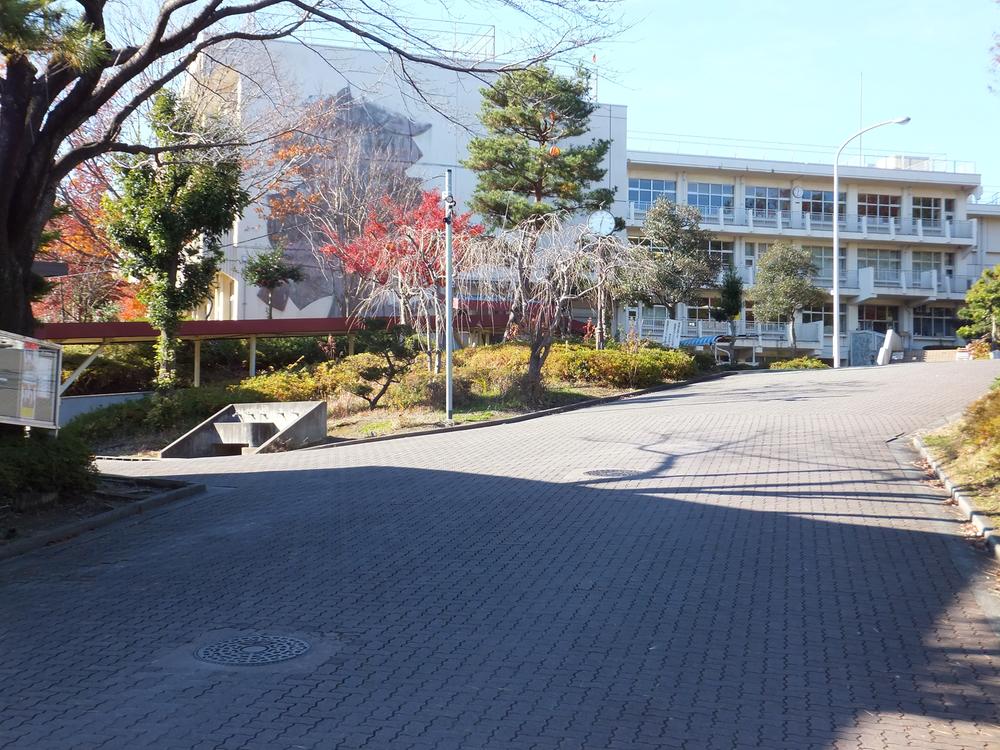 Kamiyamaguchi 690m until junior high school
上山口中学校まで690m
Supermarketスーパー 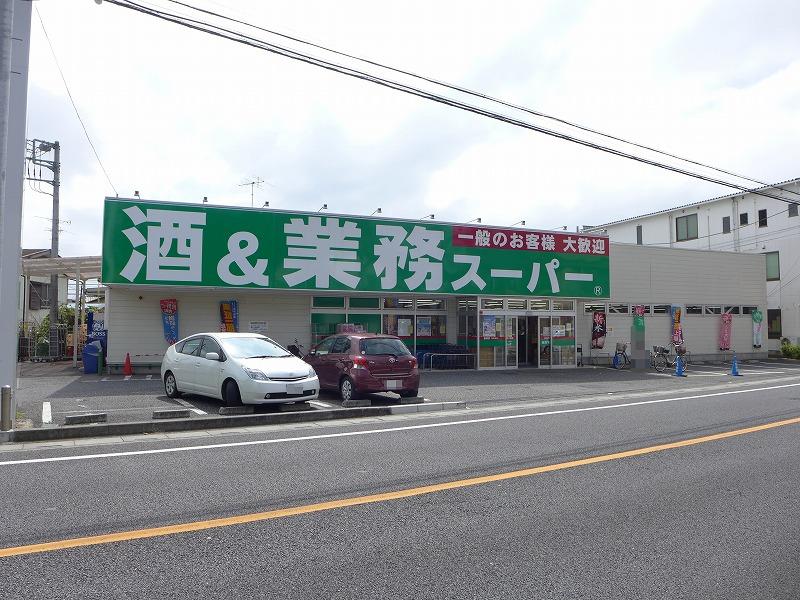 650m to business super
業務スーパーまで650m
Location
|







