New Homes » Kanto » Saitama » Tsurugashima
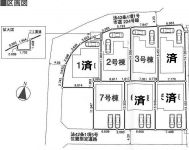 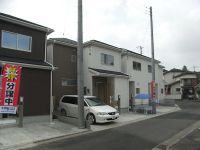
| | Saitama Prefecture Tsurugashima 埼玉県鶴ヶ島市 |
| Tobu Tojo Line "Tsurugashima" walk 14 minutes 東武東上線「鶴ヶ島」歩14分 |
| Corresponding to the flat-35S, Pre-ground survey, Year Available, Parking two Allowed, 2 along the line more accessible, Facing south, System kitchen, Yang per good, All room storage, Siemens south road, A quiet residential area, LDK15 Tatami以 フラット35Sに対応、地盤調査済、年内入居可、駐車2台可、2沿線以上利用可、南向き、システムキッチン、陽当り良好、全居室収納、南側道路面す、閑静な住宅地、LDK15畳以 |
| Corresponding to the flat-35S, Pre-ground survey, Year Available, Parking two Allowed, 2 along the line more accessible, Facing south, System kitchen, Yang per good, All room storage, Siemens south road, A quiet residential area, LDK15 tatami mats or more, Corner lot, Starting station, Shaping land, Washbasin with shower, Face-to-face kitchen, Barrier-free, Toilet 2 places, Bathroom 1 tsubo or more, 2-story, South balcony, Double-glazing, Zenshitsuminami direction, The window in the bathroom, Leafy residential area, Walk-in closet, All room 6 tatami mats or more, Water filter, Living stairs, Development subdivision in フラット35Sに対応、地盤調査済、年内入居可、駐車2台可、2沿線以上利用可、南向き、システムキッチン、陽当り良好、全居室収納、南側道路面す、閑静な住宅地、LDK15畳以上、角地、始発駅、整形地、シャワー付洗面台、対面式キッチン、バリアフリー、トイレ2ヶ所、浴室1坪以上、2階建、南面バルコニー、複層ガラス、全室南向き、浴室に窓、緑豊かな住宅地、ウォークインクロゼット、全居室6畳以上、浄水器、リビング階段、開発分譲地内 |
Features pickup 特徴ピックアップ | | Corresponding to the flat-35S / Pre-ground survey / Year Available / Parking two Allowed / 2 along the line more accessible / Facing south / System kitchen / Yang per good / All room storage / Siemens south road / A quiet residential area / LDK15 tatami mats or more / Corner lot / Starting station / Shaping land / Washbasin with shower / Face-to-face kitchen / Barrier-free / Toilet 2 places / Bathroom 1 tsubo or more / 2-story / South balcony / Double-glazing / Zenshitsuminami direction / The window in the bathroom / Leafy residential area / Walk-in closet / All room 6 tatami mats or more / Water filter / Living stairs / City gas / Development subdivision in フラット35Sに対応 /地盤調査済 /年内入居可 /駐車2台可 /2沿線以上利用可 /南向き /システムキッチン /陽当り良好 /全居室収納 /南側道路面す /閑静な住宅地 /LDK15畳以上 /角地 /始発駅 /整形地 /シャワー付洗面台 /対面式キッチン /バリアフリー /トイレ2ヶ所 /浴室1坪以上 /2階建 /南面バルコニー /複層ガラス /全室南向き /浴室に窓 /緑豊かな住宅地 /ウォークインクロゼット /全居室6畳以上 /浄水器 /リビング階段 /都市ガス /開発分譲地内 | Event information イベント情報 | | Local tours (please visitors to direct local) schedule / Every Saturday, Sunday and public holidays time / 10:00 ~ 18:00 現地見学会(直接現地へご来場ください)日程/毎週土日祝時間/10:00 ~ 18:00 | Property name 物件名 | | [Livele Garden.S] Tsurugashima Kamihiroya all 7 buildings 【Livele Garden.S】鶴ヶ島市上広谷全7棟 | Price 価格 | | 24,800,000 yen ~ 27 million yen 2480万円 ~ 2700万円 | Floor plan 間取り | | 4LDK 4LDK | Units sold 販売戸数 | | 4 units 4戸 | Total units 総戸数 | | 7 units 7戸 | Land area 土地面積 | | 115.71 sq m ~ 118.98 sq m (35.00 tsubo ~ 35.99 tsubo) (Registration) 115.71m2 ~ 118.98m2(35.00坪 ~ 35.99坪)(登記) | Building area 建物面積 | | 98.54 sq m ~ 109.3 sq m (29.80 tsubo ~ 33.06 tsubo) (Registration) 98.54m2 ~ 109.3m2(29.80坪 ~ 33.06坪)(登記) | Driveway burden-road 私道負担・道路 | | Road width: 4.2m ~ 4.5m, Asphaltic pavement 道路幅:4.2m ~ 4.5m、アスファルト舗装 | Completion date 完成時期(築年月) | | In late September 2013 2013年9月下旬 | Address 住所 | | Saitama Prefecture Tsurugashima Oaza Kamihiroya 255 No. 1 埼玉県鶴ヶ島市大字上広谷255番1 | Traffic 交通 | | Tobu Tojo Line "Tsurugashima" walk 14 minutes
JR Kawagoe Line "Matoba" walk 45 minutes 東武東上線「鶴ヶ島」歩14分
JR川越線「的場」歩45分
| Related links 関連リンク | | [Related Sites of this company] 【この会社の関連サイト】 | Person in charge 担当者より | | Person in charge of forest Kunio Age: 40 Daigyokai experience: the property that there was a 10-year customer, We will empathetic allowed to introduce. 担当者林 国夫年齢:40代業界経験:10年お客様に有った物件を、親身にご紹介させて頂きます。 | Contact お問い合せ先 | | TEL: 0800-809-9127 [Toll free] mobile phone ・ Also available from PHS
Caller ID is not notified
Please contact the "saw SUUMO (Sumo)"
If it does not lead, If the real estate company TEL:0800-809-9127【通話料無料】携帯電話・PHSからもご利用いただけます
発信者番号は通知されません
「SUUMO(スーモ)を見た」と問い合わせください
つながらない方、不動産会社の方は
| Building coverage, floor area ratio 建ぺい率・容積率 | | Kenpei rate: 60%, Volume ratio: 200% 建ペい率:60%、容積率:200% | Time residents 入居時期 | | Consultation 相談 | Land of the right form 土地の権利形態 | | Ownership 所有権 | Structure and method of construction 構造・工法 | | Wooden 2-story (framing method) 木造2階建(軸組工法) | Construction 施工 | | One construction 一建設 | Use district 用途地域 | | One middle and high 1種中高 | Land category 地目 | | Residential land 宅地 | Overview and notices その他概要・特記事項 | | Contact: Lin Kunio, Building confirmation number: No. 13UDI3S Ken 00635 担当者:林 国夫、建築確認番号:第13UDI3S建00635号 | Company profile 会社概要 | | <Mediation> Saitama Governor (5) No. 016518 (Corporation) Prefecture Building Lots and Buildings Transaction Business Association (Corporation) metropolitan area real estate Fair Trade Council member Century 21 (Ltd.) Meiwa House Yubinbango350-2201 Saitama Prefecture Tsurugashima Fujimi 1-1-5 <仲介>埼玉県知事(5)第016518号(公社)埼玉県宅地建物取引業協会会員 (公社)首都圏不動産公正取引協議会加盟センチュリー21(株)明和ハウス〒350-2201 埼玉県鶴ヶ島市富士見1-1-5 |
Local appearance photo現地外観写真 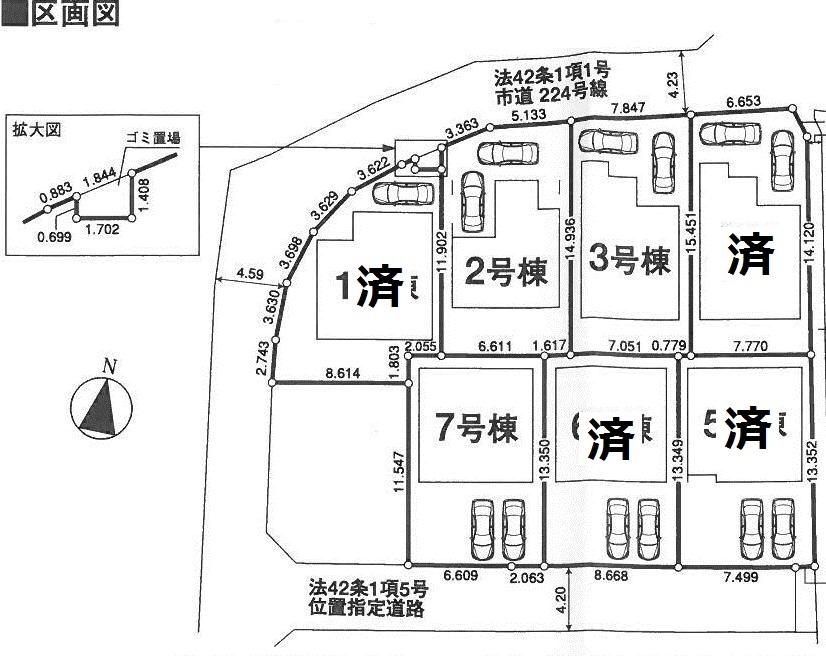 Local (September 2013) Shooting
現地(2013年9月)撮影
Local photos, including front road前面道路含む現地写真 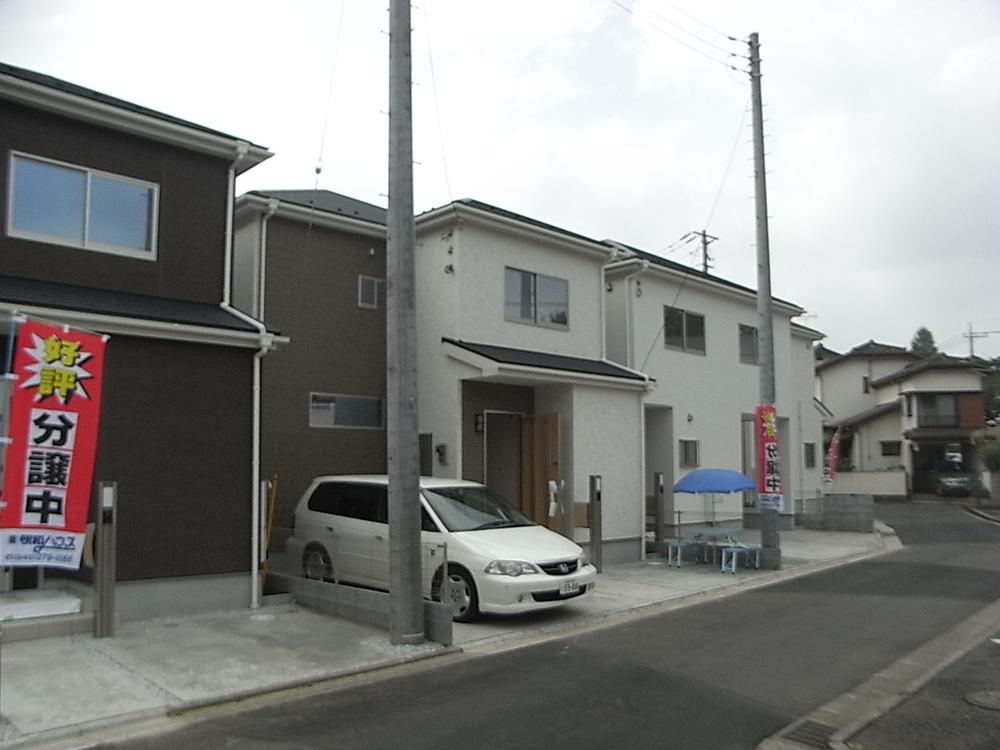 Local (September 2013) Shooting
現地(2013年9月)撮影
Local appearance photo現地外観写真 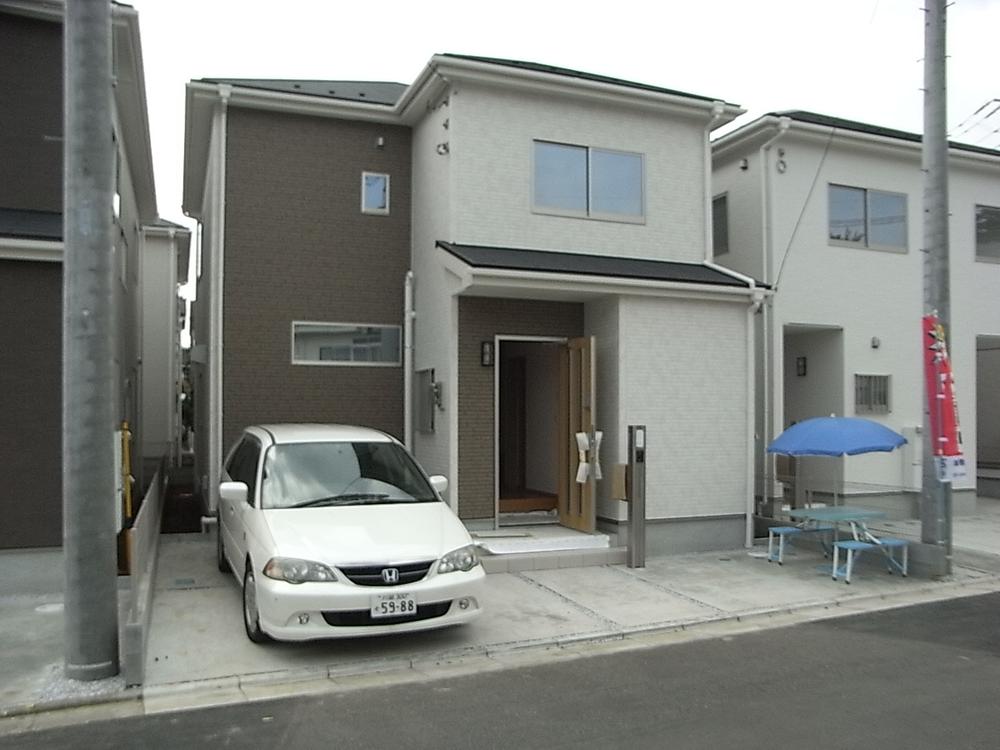 Local (September 2013) Shooting
現地(2013年9月)撮影
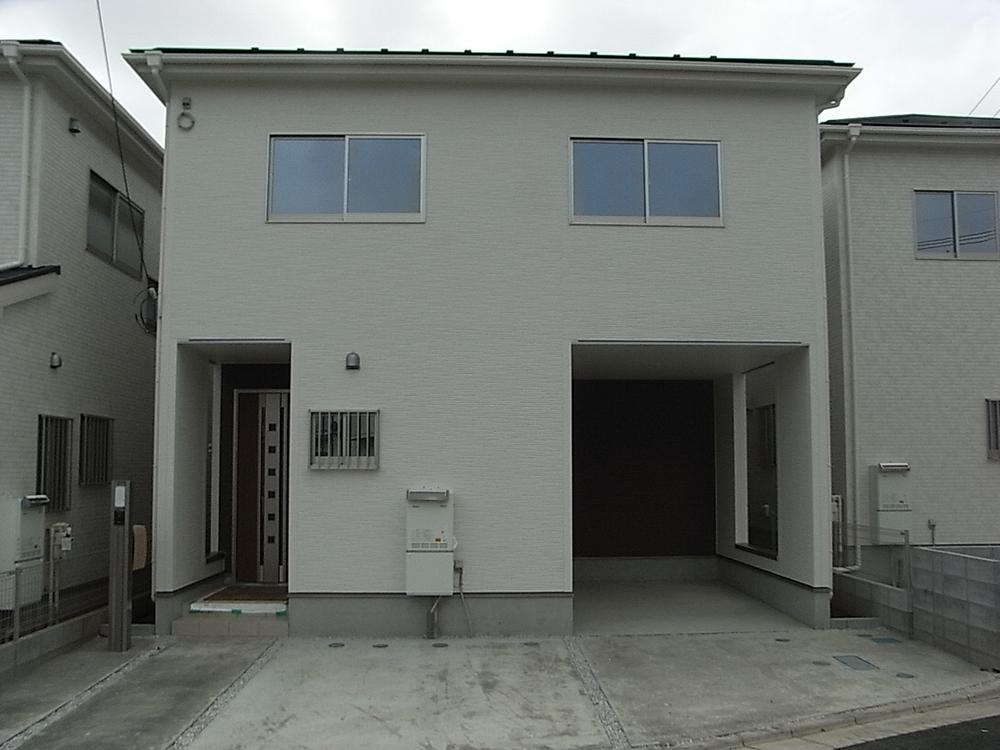 Local (September 2013) Shooting
現地(2013年9月)撮影
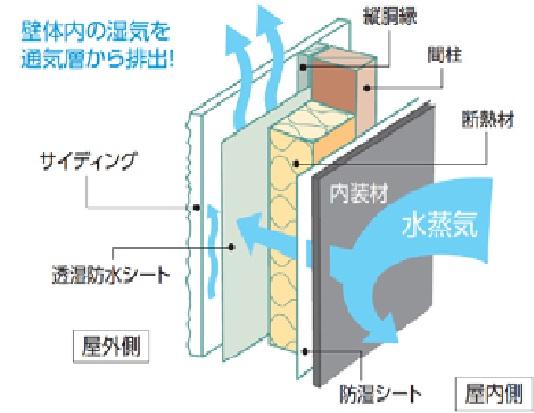 Construction ・ Construction method ・ specification
構造・工法・仕様
Other Equipmentその他設備 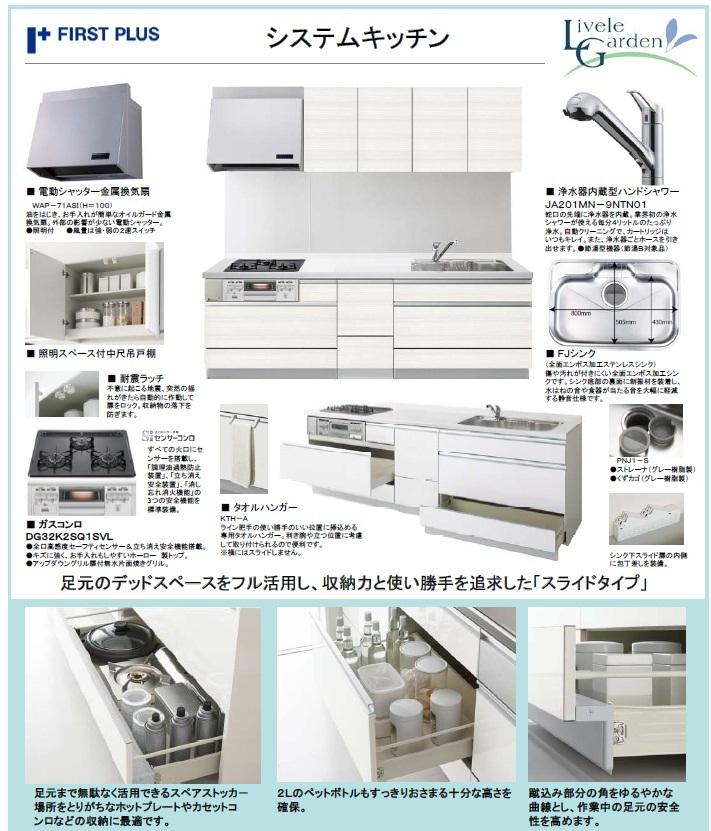 Large system Kitchen. Also retrieved Ease the back of the thing because a pull-out
大容量のシステムキッチン。引き出し式だから奥の物もラクラク取り出せます
Junior high school中学校 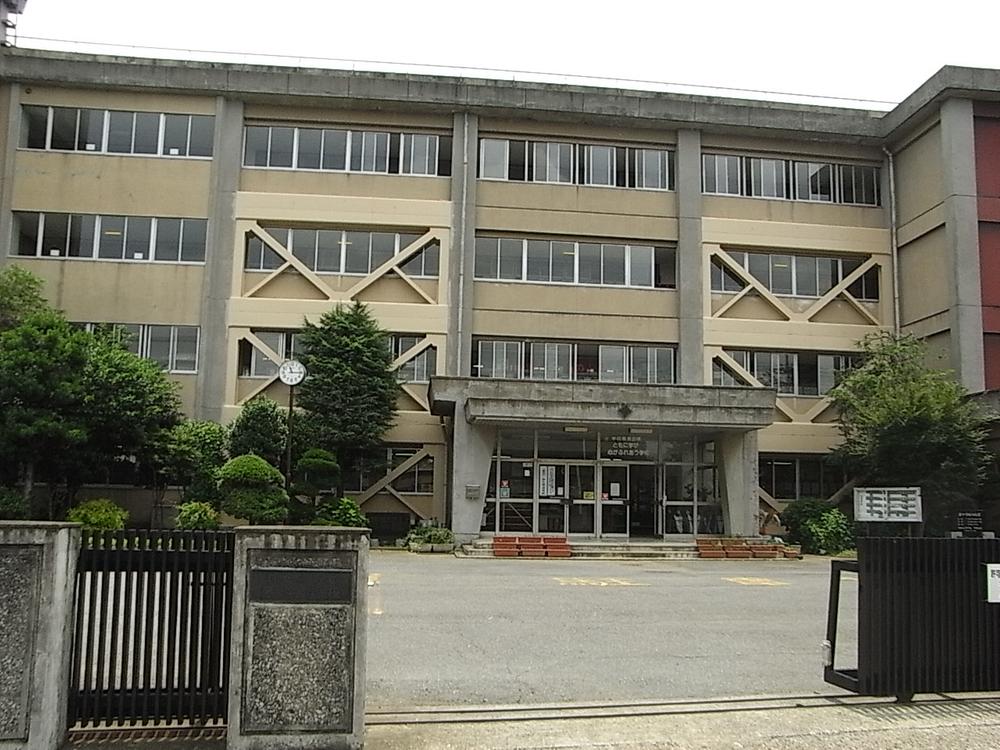 1245m to Tsurugashima Tatsufuji junior high school
鶴ヶ島市立藤中学校まで1245m
Floor plan間取り図 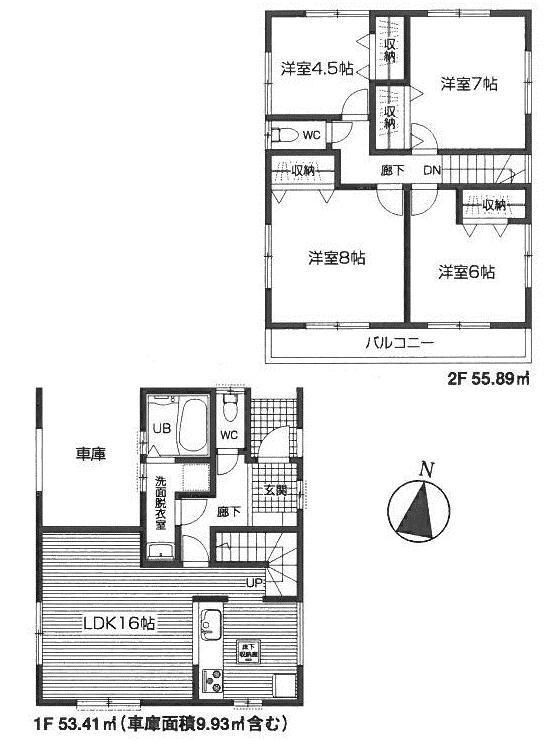 (Building 2), Price 24,800,000 yen, 4LDK, Land area 118.98 sq m , Building area 109.3 sq m
(2号棟)、価格2480万円、4LDK、土地面積118.98m2、建物面積109.3m2
Local appearance photo現地外観写真 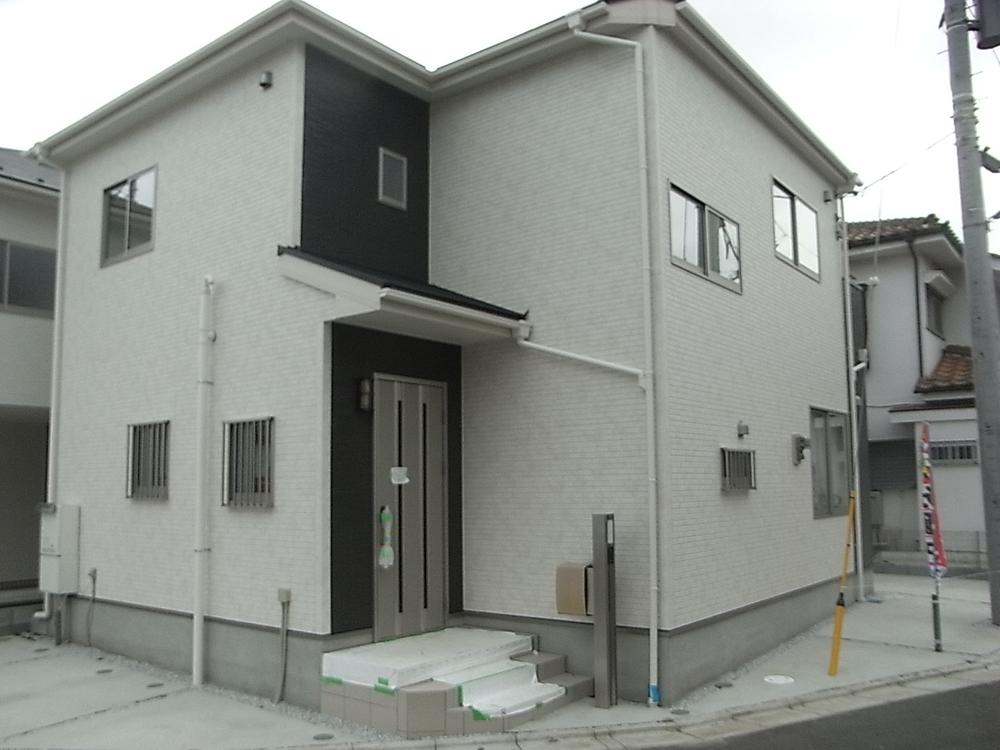 Local (September 2013) Shooting
現地(2013年9月)撮影
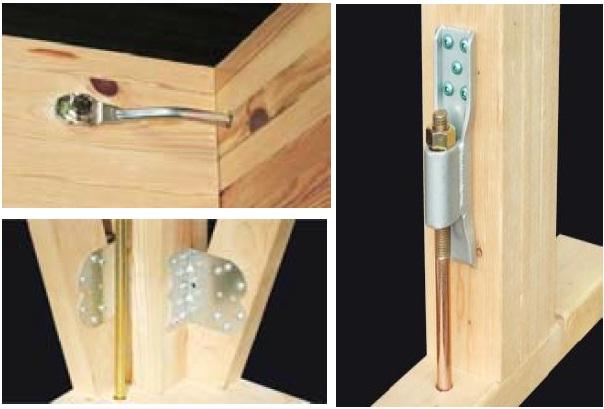 Construction ・ Construction method ・ specification
構造・工法・仕様
Other Equipmentその他設備 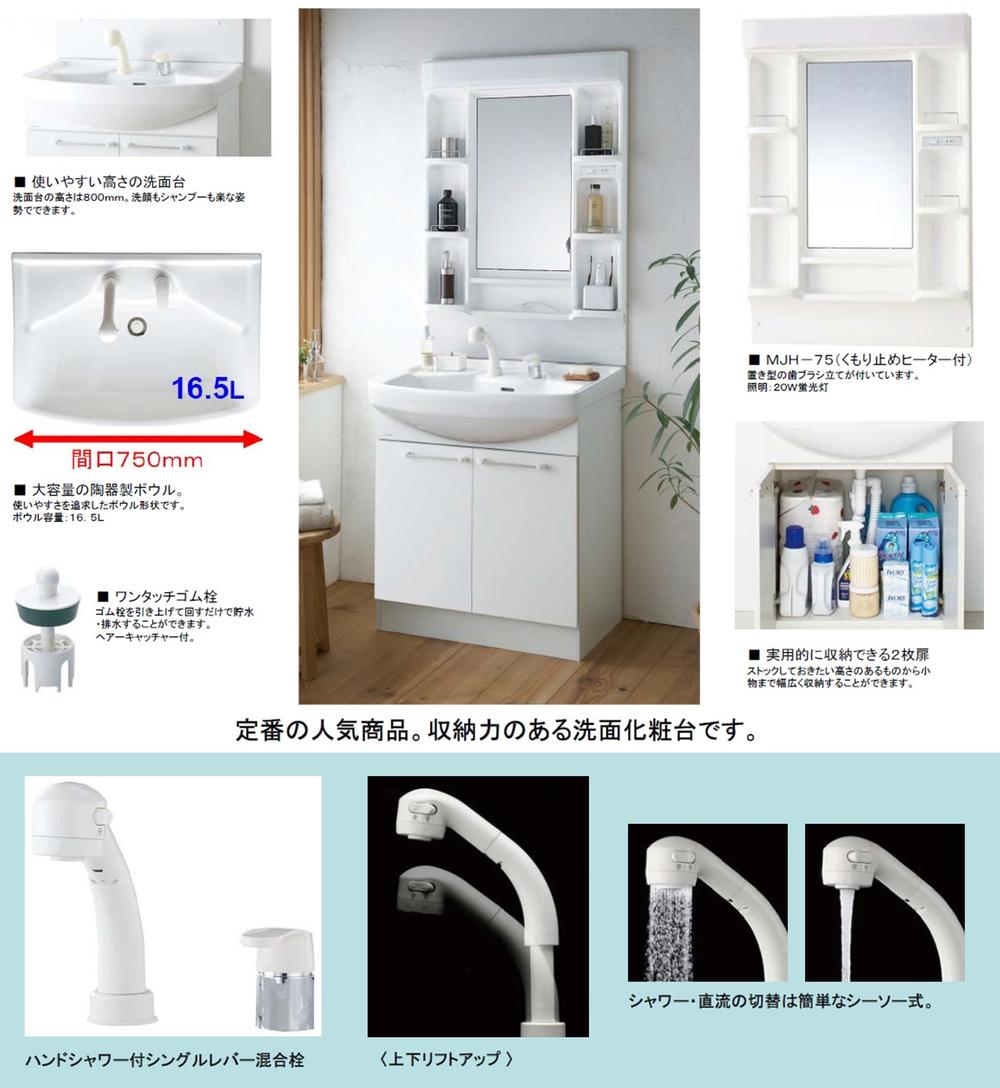 Large vanity width 75cm
幅75cmの大型洗面化粧台
Primary school小学校 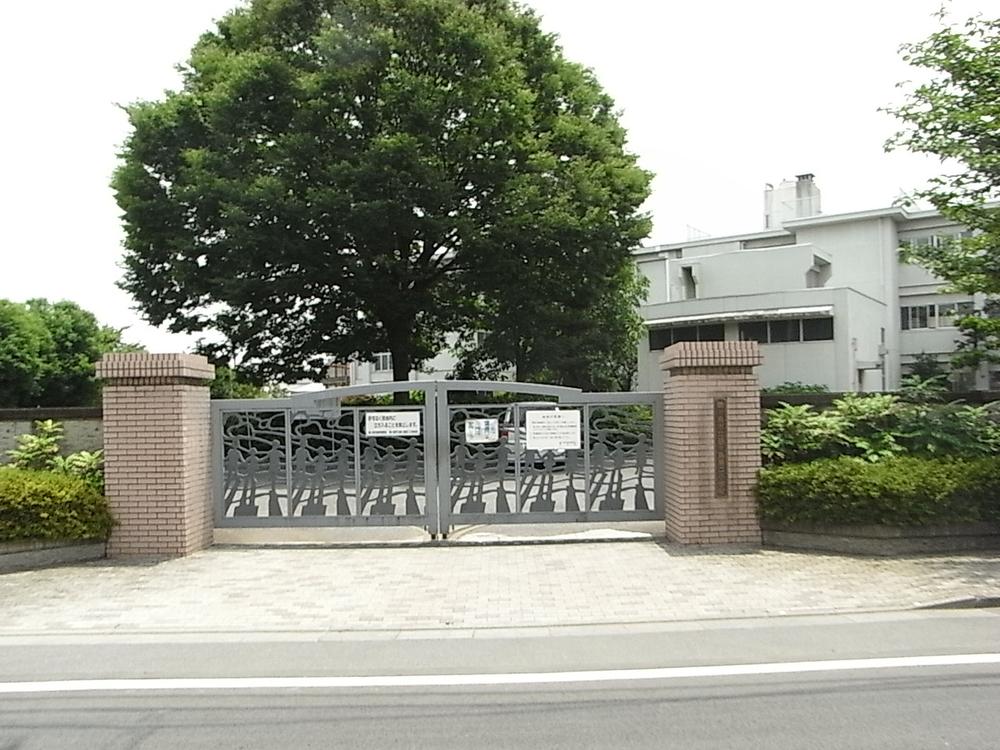 Tsurugashima stand Tsurugashima 479m until the second elementary school
鶴ヶ島市立鶴ケ島第二小学校まで479m
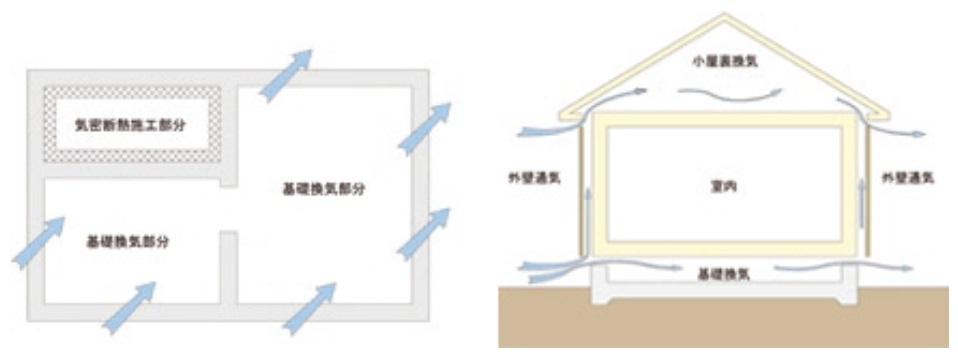 Construction ・ Construction method ・ specification
構造・工法・仕様
Other Equipmentその他設備 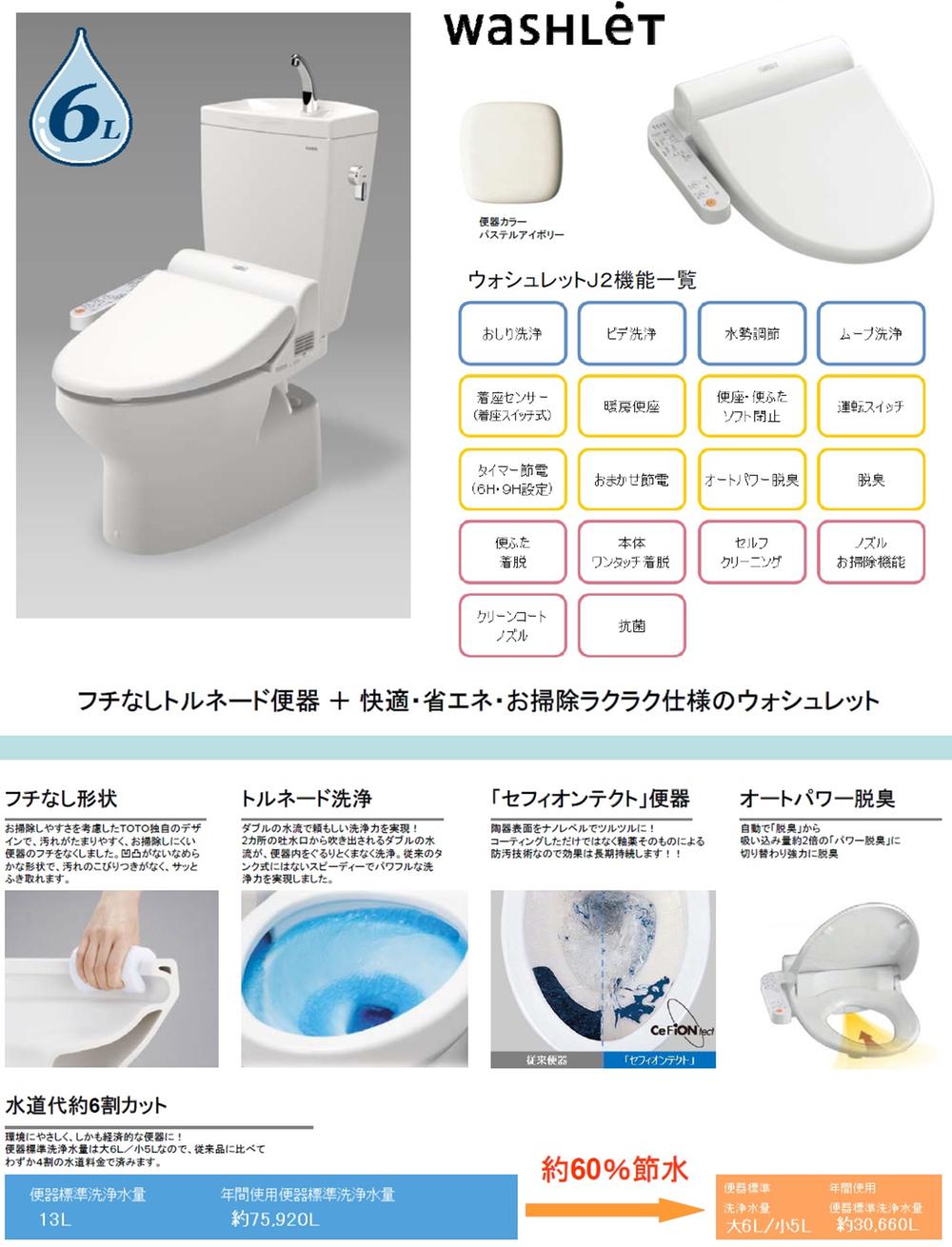 1st floor ・ Second floor common Washlet standard
1階・2階共通ウォシュレット標準
Floor plan間取り図 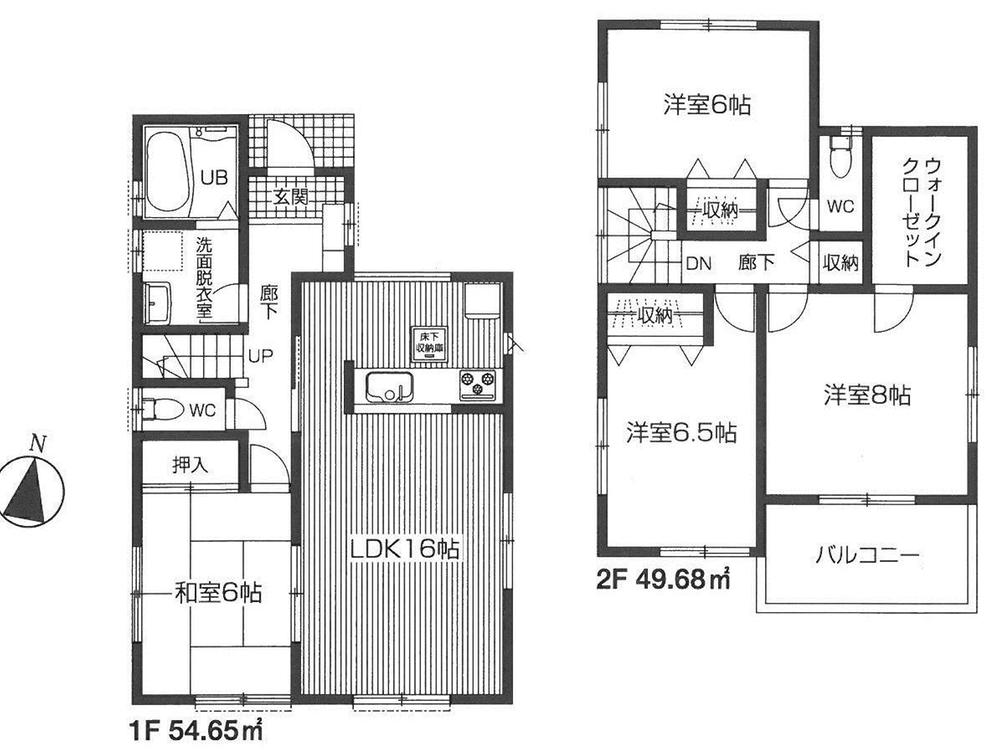 (3 Building), Price 25,800,000 yen, 4LDK, Land area 118.98 sq m , Building area 104.33 sq m
(3号棟)、価格2580万円、4LDK、土地面積118.98m2、建物面積104.33m2
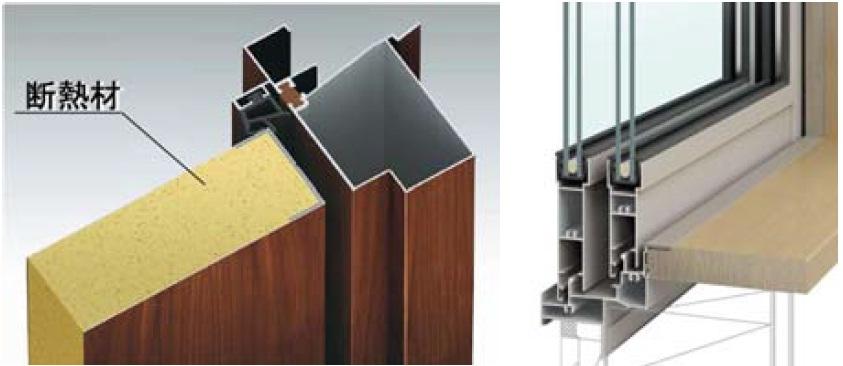 Construction ・ Construction method ・ specification
構造・工法・仕様
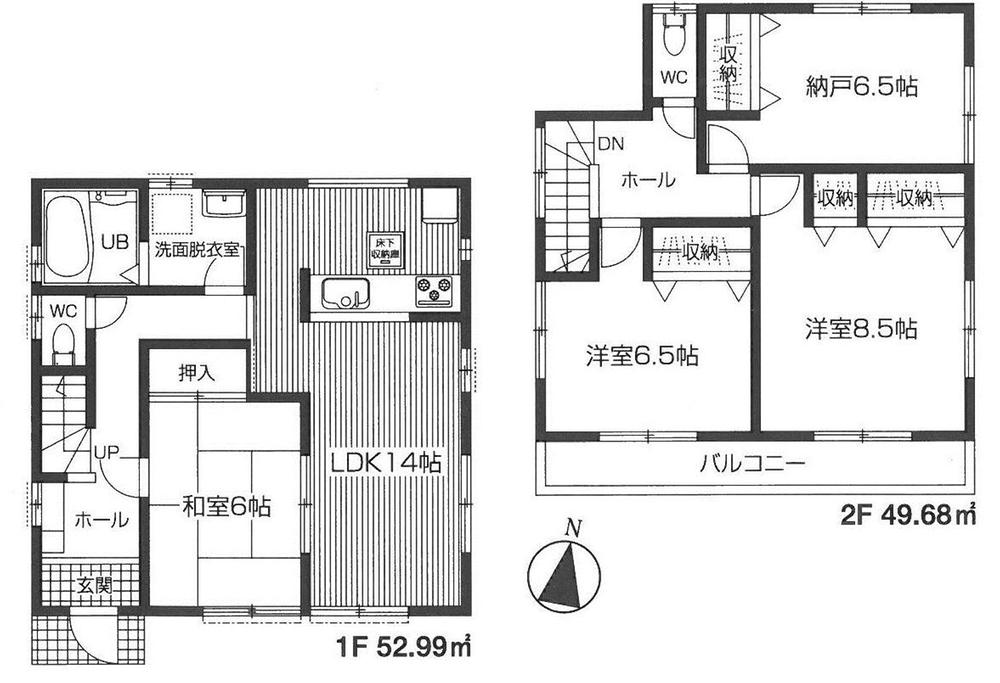 1245m to Tsurugashima Tatsufuji junior high school
鶴ヶ島市立藤中学校まで1245m
Other Equipmentその他設備 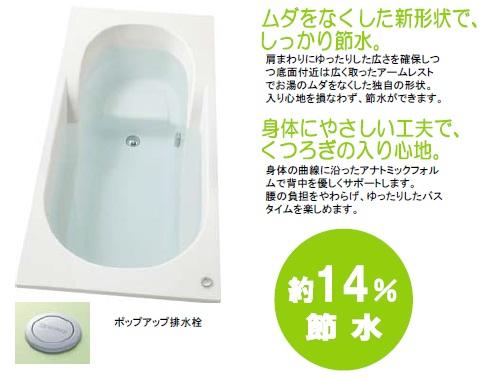 All building 1 pyeong type standard
全棟1坪タイプ標準
Location
|



















