New Homes » Kanto » Saitama » Tsurugashima
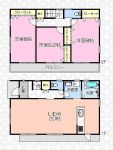 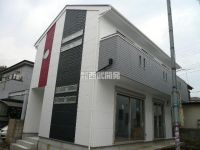
| | Saitama Prefecture Tsurugashima 埼玉県鶴ヶ島市 |
| Tobu Tojo Line "Sakado" walk 24 minutes 東武東上線「坂戸」歩24分 |
| About until the first elementary school 1090m ・ Up to about Tsurugashima junior high school 1420m ・ Up to about Inageya 640m ・ Up to about Kanetsu hospital 760m ・ Up to about Nitori 1350m 第一小学校まで約1090m・鶴ヶ島中学校まで約1420m・いなげやまで約640m・関越病院まで約760m・ニトリまで約1350m |
| Zenshitsuminami direction, LDK20 Pledge, It is a quiet residential area 全室南向き、LDK20帖、閑静な住宅地です |
Features pickup 特徴ピックアップ | | Year Available / Parking two Allowed / 2 along the line more accessible / LDK20 tatami mats or more / It is close to the city / Facing south / System kitchen / Bathroom Dryer / All room storage / Flat to the station / A quiet residential area / Around traffic fewer / Shaping land / Washbasin with shower / Face-to-face kitchen / Barrier-free / Toilet 2 places / Bathroom 1 tsubo or more / 2-story / South balcony / Double-glazing / Zenshitsuminami direction / Warm water washing toilet seat / Underfloor Storage / The window in the bathroom / TV monitor interphone / High-function toilet / All living room flooring / Water filter / Flat terrain 年内入居可 /駐車2台可 /2沿線以上利用可 /LDK20畳以上 /市街地が近い /南向き /システムキッチン /浴室乾燥機 /全居室収納 /駅まで平坦 /閑静な住宅地 /周辺交通量少なめ /整形地 /シャワー付洗面台 /対面式キッチン /バリアフリー /トイレ2ヶ所 /浴室1坪以上 /2階建 /南面バルコニー /複層ガラス /全室南向き /温水洗浄便座 /床下収納 /浴室に窓 /TVモニタ付インターホン /高機能トイレ /全居室フローリング /浄水器 /平坦地 | Price 価格 | | 21,800,000 yen 2180万円 | Floor plan 間取り | | 3LDK 3LDK | Units sold 販売戸数 | | 1 units 1戸 | Land area 土地面積 | | 100 sq m (30.24 tsubo) (Registration) 100m2(30.24坪)(登記) | Building area 建物面積 | | 97.7 sq m (29.55 tsubo) (measured) 97.7m2(29.55坪)(実測) | Driveway burden-road 私道負担・道路 | | Nothing, West 5m width 無、西5m幅 | Completion date 完成時期(築年月) | | November 2013 2013年11月 | Address 住所 | | Saitama Prefecture Tsurugashima Oaza Suneori 埼玉県鶴ヶ島市大字脚折 | Traffic 交通 | | Tobu Tojo Line "Sakado" walk 24 minutes
Tobu Tojo Line "Wakaba" walk 33 minutes
Ogosesen Tobu "solitary pine tree" walk 23 minutes 東武東上線「坂戸」歩24分
東武東上線「若葉」歩33分
東武越生線「一本松」歩23分
| Related links 関連リンク | | [Related Sites of this company] 【この会社の関連サイト】 | Person in charge 担当者より | | Rep Hirai Wataru Age: 20 Daigyokai Experience: I will pick you up at 100% 2 years smile! Please Don Don talk about big trouble from small worries. I will carry out my best support our customers go of the assent house hunting! Please feel all means the joy that Meguria' to good home. 担当者平井 渉年齢:20代業界経験:2年笑顔100%でお出迎え致します!小さな悩みから大きな悩みをドンドンお話下さい。お客様のご納得のいく家探しを精一杯サポートさせて頂きます!良い家にめぐりあった喜びを是非感じて下さい。 | Contact お問い合せ先 | | TEL: 0800-603-0669 [Toll free] mobile phone ・ Also available from PHS
Caller ID is not notified
Please contact the "saw SUUMO (Sumo)"
If it does not lead, If the real estate company TEL:0800-603-0669【通話料無料】携帯電話・PHSからもご利用いただけます
発信者番号は通知されません
「SUUMO(スーモ)を見た」と問い合わせください
つながらない方、不動産会社の方は
| Building coverage, floor area ratio 建ぺい率・容積率 | | 60% ・ 200% 60%・200% | Time residents 入居時期 | | Consultation 相談 | Land of the right form 土地の権利形態 | | Ownership 所有権 | Structure and method of construction 構造・工法 | | Wooden 2-story 木造2階建 | Use district 用途地域 | | One dwelling 1種住居 | Overview and notices その他概要・特記事項 | | Contact: Hirai Wataru, Facilities: Public Water Supply, This sewage, Individual LPG, Building confirmation number: No. 13UDI3S Ken 00766, Parking: car space 担当者:平井 渉、設備:公営水道、本下水、個別LPG、建築確認番号:第13UDI3S建00766号、駐車場:カースペース | Company profile 会社概要 | | <Mediation> Minister of Land, Infrastructure and Transport (3) No. 006,323 (one company) National Housing Industry Association (Corporation) metropolitan area real estate Fair Trade Council member (Ltd.) Seibu development Sakado shop Yubinbango350-0225 Saitama Prefecture Sakado Hinode-cho, 16-7 <仲介>国土交通大臣(3)第006323号(一社)全国住宅産業協会会員 (公社)首都圏不動産公正取引協議会加盟(株)西武開発坂戸店〒350-0225 埼玉県坂戸市日の出町16-7 |
Floor plan間取り図 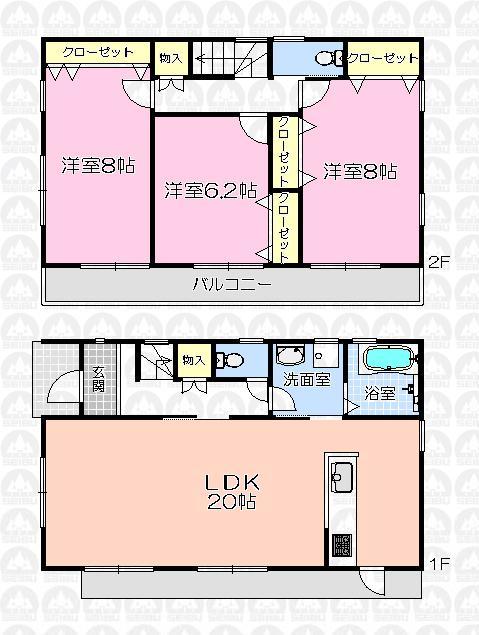 21,800,000 yen, 3LDK, Land area 100 sq m , Building area 97.7 sq m
2180万円、3LDK、土地面積100m2、建物面積97.7m2
Local appearance photo現地外観写真 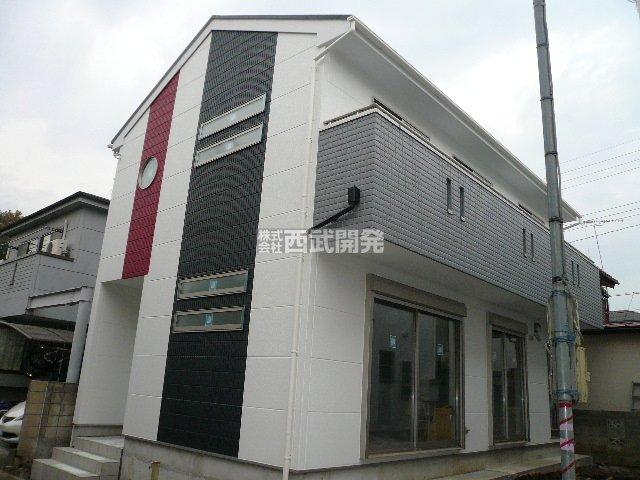 Local (11 May 2013) Shooting
現地(2013年11月)撮影
Same specifications photos (living)同仕様写真(リビング) 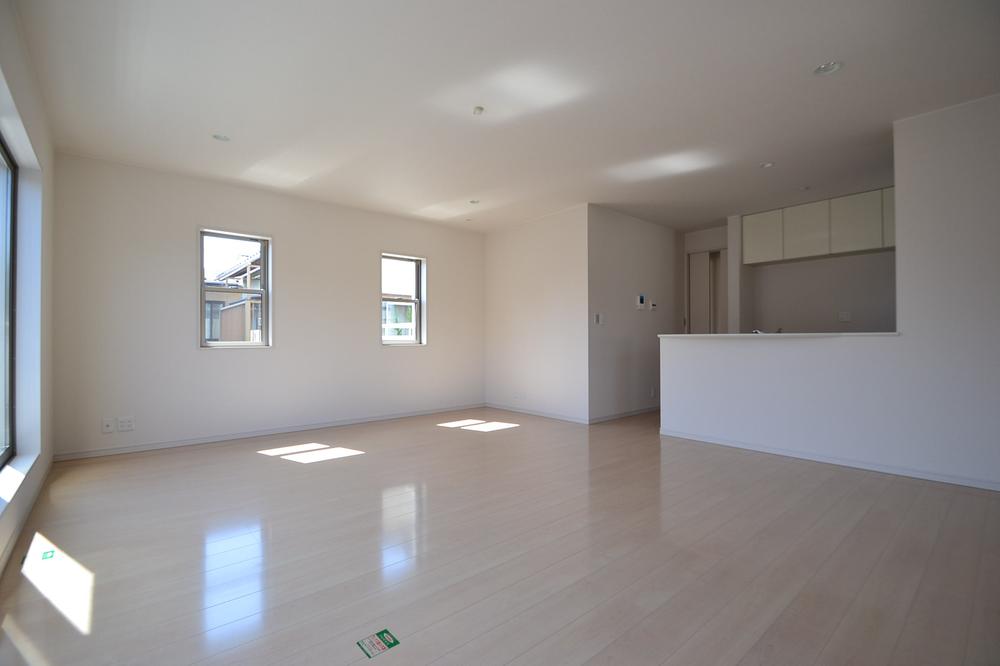 Color ・ Arrangement and the like will differ. For more details, please contact us.
カラー・配置等はことなります。
くわしくはお問い合わせください。
Same specifications photo (bathroom)同仕様写真(浴室) 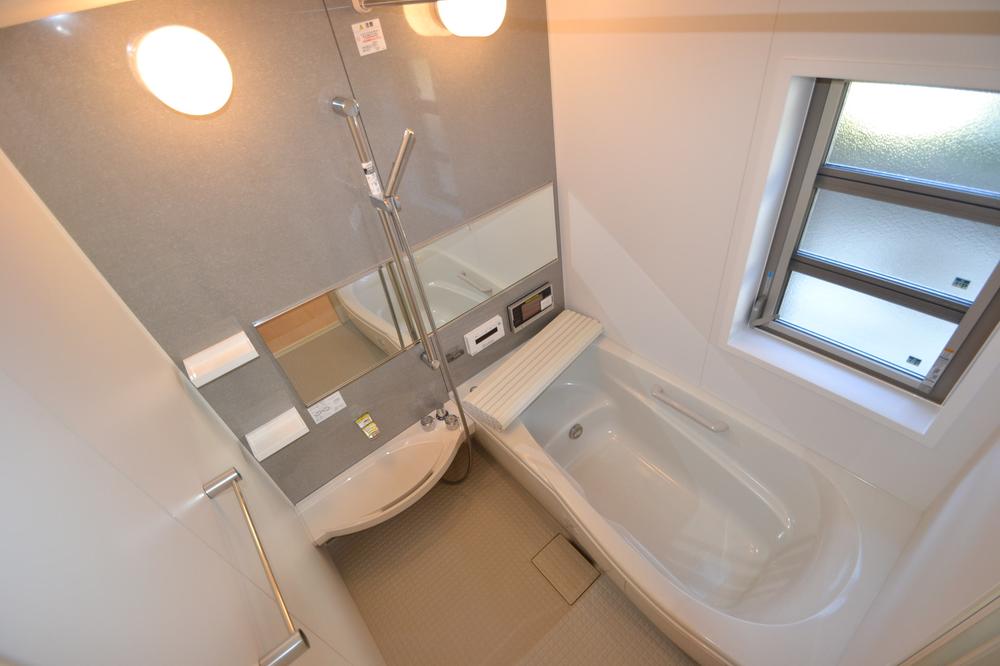 Color ・ Arrangement and the like will differ. For more details, please contact us.
カラー・配置等はことなります。
くわしくはお問い合わせください。
Same specifications photo (kitchen)同仕様写真(キッチン) 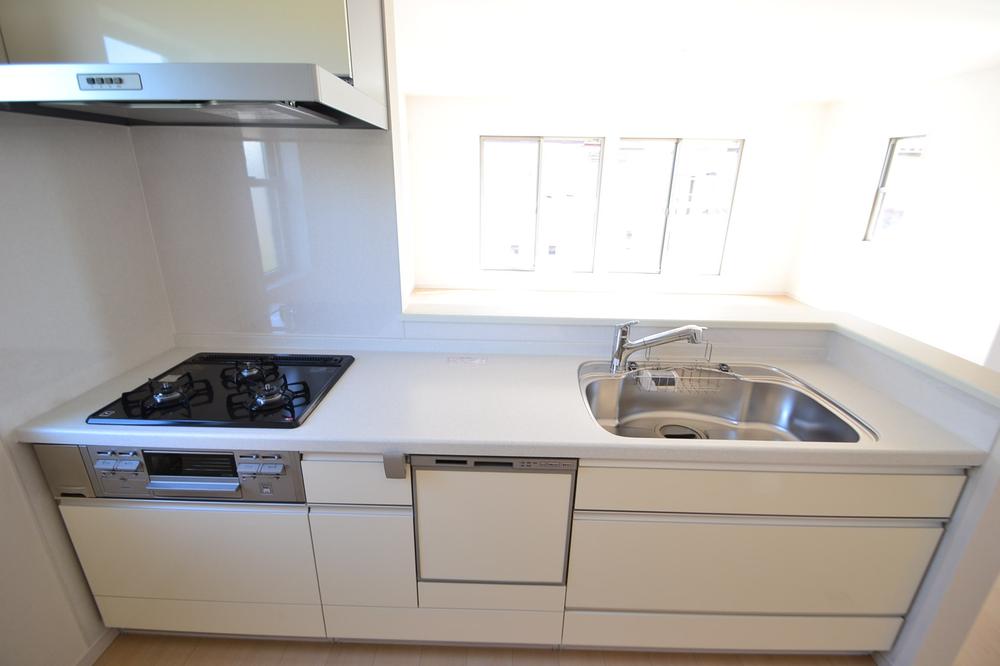 Color ・ Arrangement and the like will differ.
カラー・配置等はことなります。
Primary school小学校 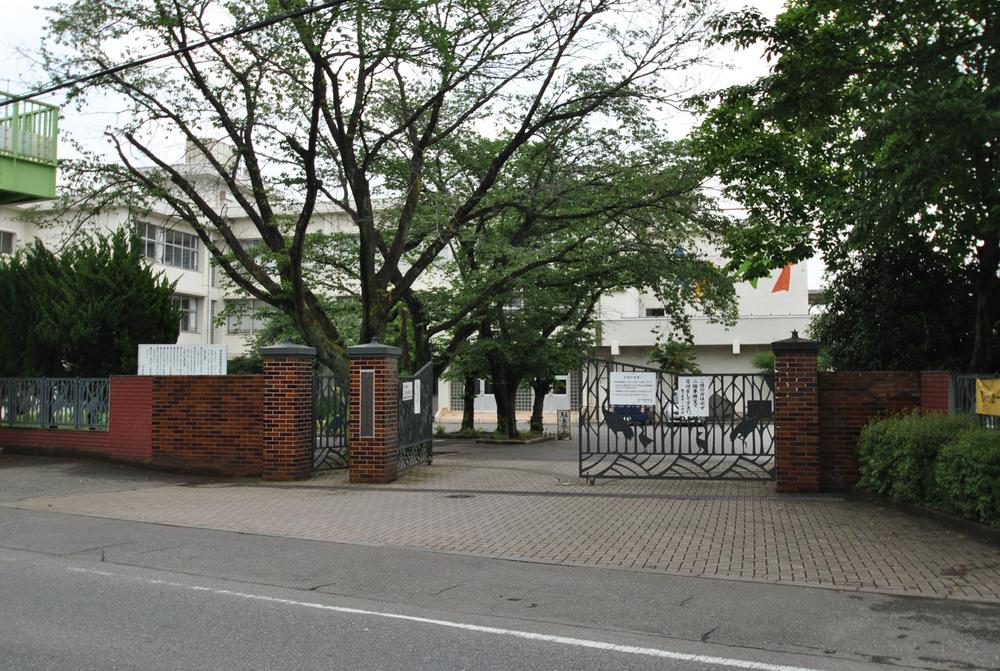 1090m to Tsurugashima first elementary school
鶴ヶ島第一小学校まで1090m
Junior high school中学校 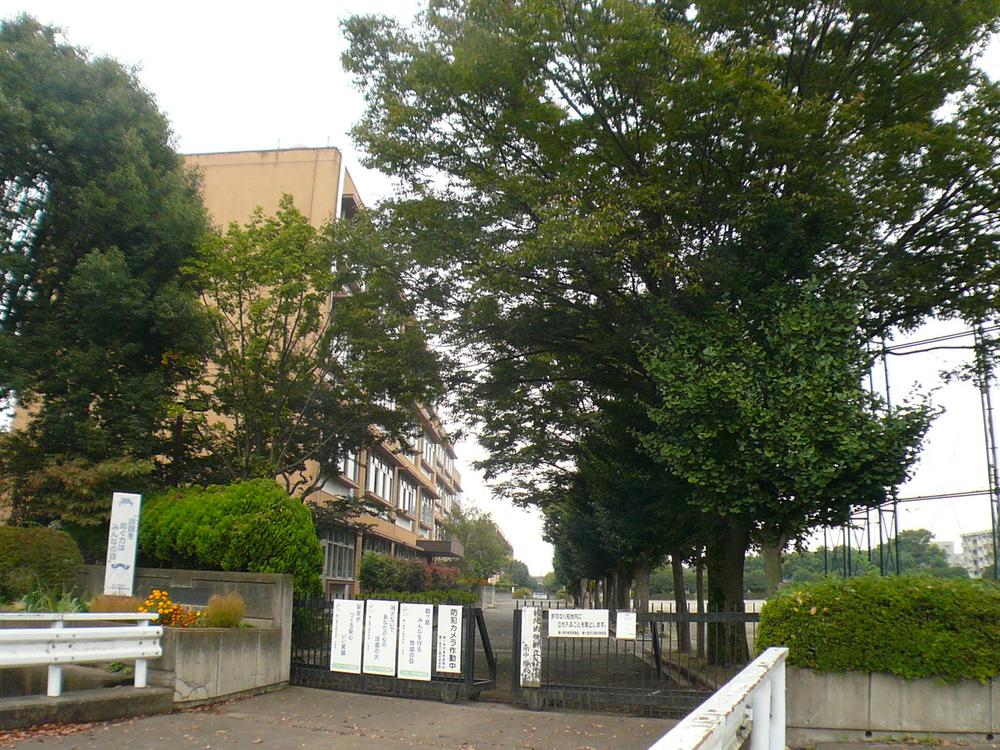 1420m to Tsurugashima junior high school
鶴ヶ島中学校まで1420m
Supermarketスーパー 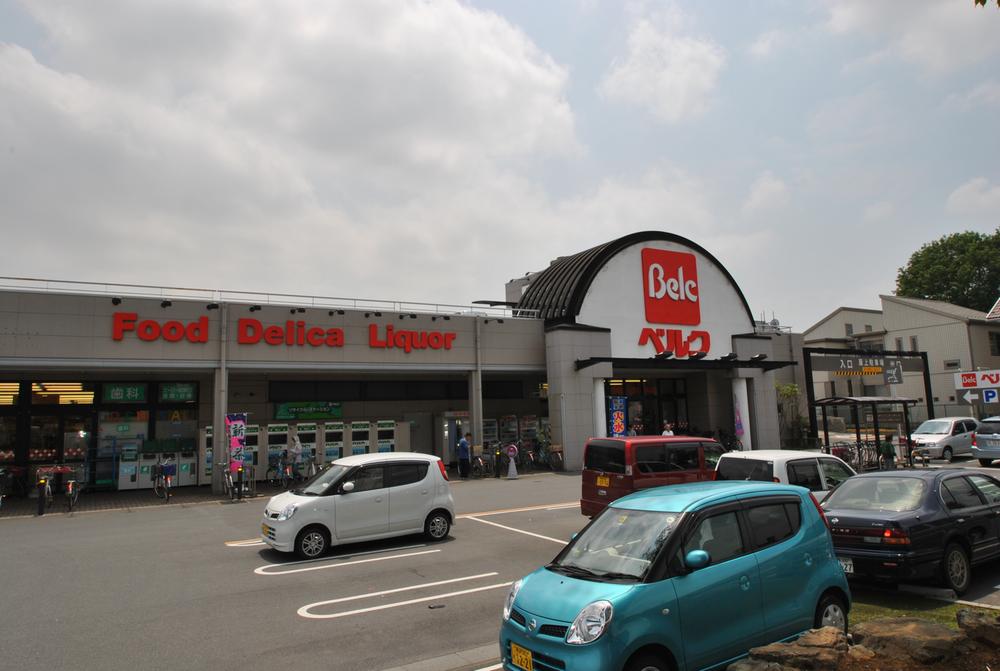 1420m to Berg
ベルクまで1420m
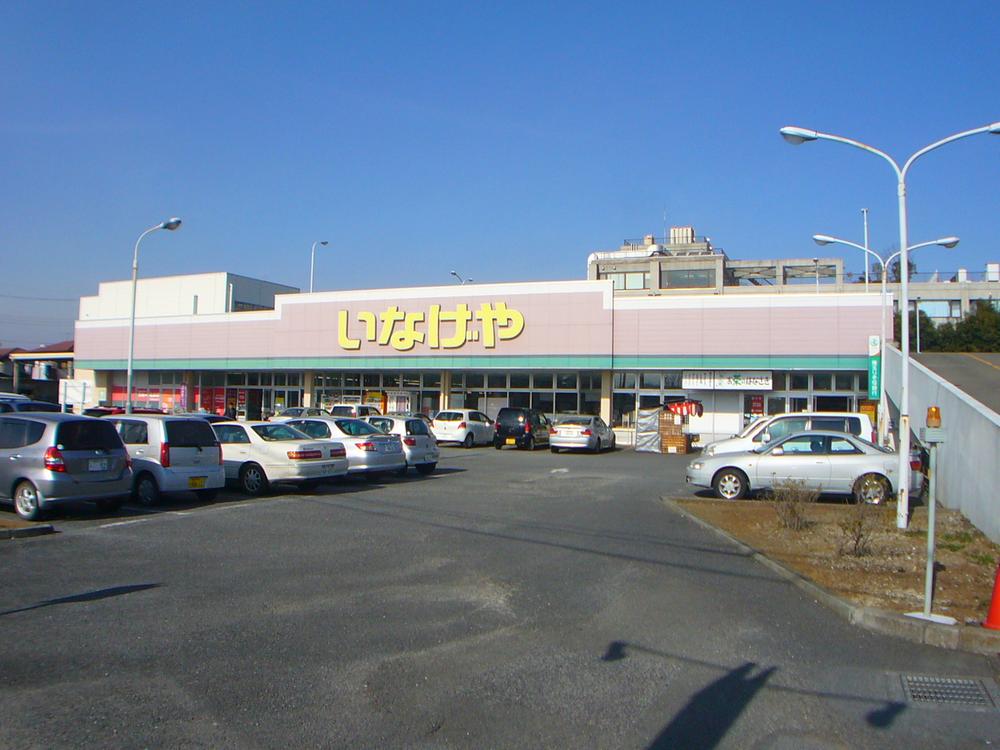 Until Inageya 640m
いなげやまで640m
Hospital病院 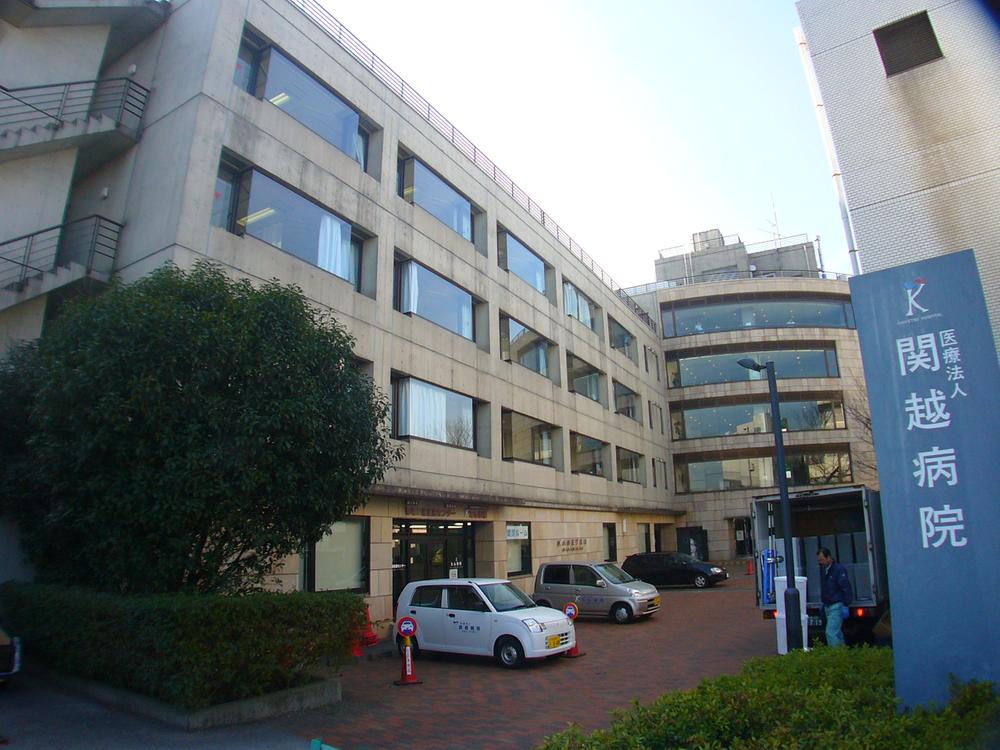 Kanetsu to the hospital 760m
関越病院まで760m
Location
|











