New Homes » Kanto » Saitama » Tsurugashima
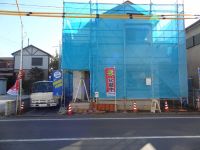 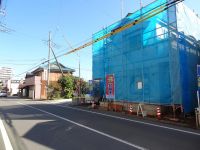
| | Saitama Prefecture Tsurugashima 埼玉県鶴ヶ島市 |
| Tobu Tojo Line "Tsurugashima" walk 10 minutes 東武東上線「鶴ヶ島」歩10分 |
| Parking two Allowed, Face-to-face kitchen, Zenshitsuminami direction, Bathroom Dryer, Energy-saving water heaters, Corresponding to the flat-35S, System kitchen, LDK15 tatami mats or more, Washbasin with shower, Toilet 2 places, 2-story, Multi-layer 駐車2台可、対面式キッチン、全室南向き、浴室乾燥機、省エネ給湯器、フラット35Sに対応、システムキッチン、LDK15畳以上、シャワー付洗面台、トイレ2ヶ所、2階建、複層 |
| ■ Tsurugashima station a 10-minute walk! Car space two Allowed! ■鶴ヶ島駅徒歩10分!カースペース2台可! |
Features pickup 特徴ピックアップ | | Corresponding to the flat-35S / Parking two Allowed / Energy-saving water heaters / System kitchen / Bathroom Dryer / LDK15 tatami mats or more / Washbasin with shower / Face-to-face kitchen / Toilet 2 places / 2-story / Double-glazing / Zenshitsuminami direction / Warm water washing toilet seat / Underfloor Storage / The window in the bathroom / City gas フラット35Sに対応 /駐車2台可 /省エネ給湯器 /システムキッチン /浴室乾燥機 /LDK15畳以上 /シャワー付洗面台 /対面式キッチン /トイレ2ヶ所 /2階建 /複層ガラス /全室南向き /温水洗浄便座 /床下収納 /浴室に窓 /都市ガス | Price 価格 | | 25,800,000 yen ~ 27,800,000 yen 2580万円 ~ 2780万円 | Floor plan 間取り | | 4LDK 4LDK | Units sold 販売戸数 | | 2 units 2戸 | Total units 総戸数 | | 2 units 2戸 | Land area 土地面積 | | 101.51 sq m ~ 116.22 sq m 101.51m2 ~ 116.22m2 | Building area 建物面積 | | 96.46 sq m ~ 99.77 sq m (registration) 96.46m2 ~ 99.77m2(登記) | Driveway burden-road 私道負担・道路 | | Road width: 8.0m 道路幅:8.0m | Completion date 完成時期(築年月) | | Mid-January 2014 2014年1月中旬予定 | Address 住所 | | Saitama Prefecture Tsurugashima Oaza Tsurugaoka 埼玉県鶴ヶ島市大字鶴ヶ丘 | Traffic 交通 | | Tobu Tojo Line "Tsurugashima" walk 10 minutes
Tobu Tojo Line "Wakaba" walk 31 minutes
JR Kawagoe Line "Matoba" walk 39 minutes 東武東上線「鶴ヶ島」歩10分
東武東上線「若葉」歩31分
JR川越線「的場」歩39分
| Contact お問い合せ先 | | TEL: 0800-603-6541 [Toll free] mobile phone ・ Also available from PHS
Caller ID is not notified
Please contact the "saw SUUMO (Sumo)"
If it does not lead, If the real estate company TEL:0800-603-6541【通話料無料】携帯電話・PHSからもご利用いただけます
発信者番号は通知されません
「SUUMO(スーモ)を見た」と問い合わせください
つながらない方、不動産会社の方は
| Building coverage, floor area ratio 建ぺい率・容積率 | | Kenpei rate: 80%, Volume ratio: 200% 建ペい率:80%、容積率:200% | Time residents 入居時期 | | January 2014 late schedule 2014年1月下旬予定 | Land of the right form 土地の権利形態 | | Ownership 所有権 | Structure and method of construction 構造・工法 | | Wooden 2-story 木造2階建 | Use district 用途地域 | | Residential 近隣商業 | Land category 地目 | | Residential land 宅地 | Overview and notices その他概要・特記事項 | | Building confirmation number: SJK-KX1311200201 ~ 2 建築確認番号:SJK-KX1311200201 ~ 2 | Company profile 会社概要 | | <Mediation> Saitama Governor (2) No. 020764 (Ltd.) Credo Yubinbango350-2211 Saitama Prefecture Tsurugashima Suneori cho 1-16-26 <仲介>埼玉県知事(2)第020764号(株)クレド〒350-2211 埼玉県鶴ヶ島市脚折町1-16-26 |
Local appearance photo現地外観写真 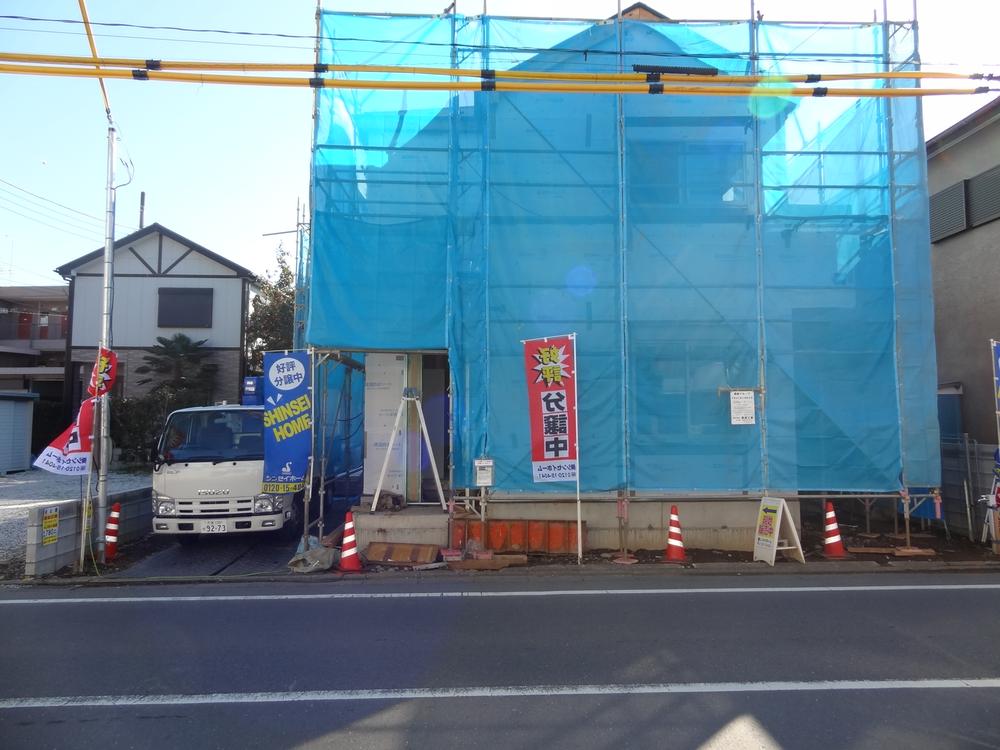 Local (11 May 2013) Shooting
現地(2013年11月)撮影
Local photos, including front road前面道路含む現地写真 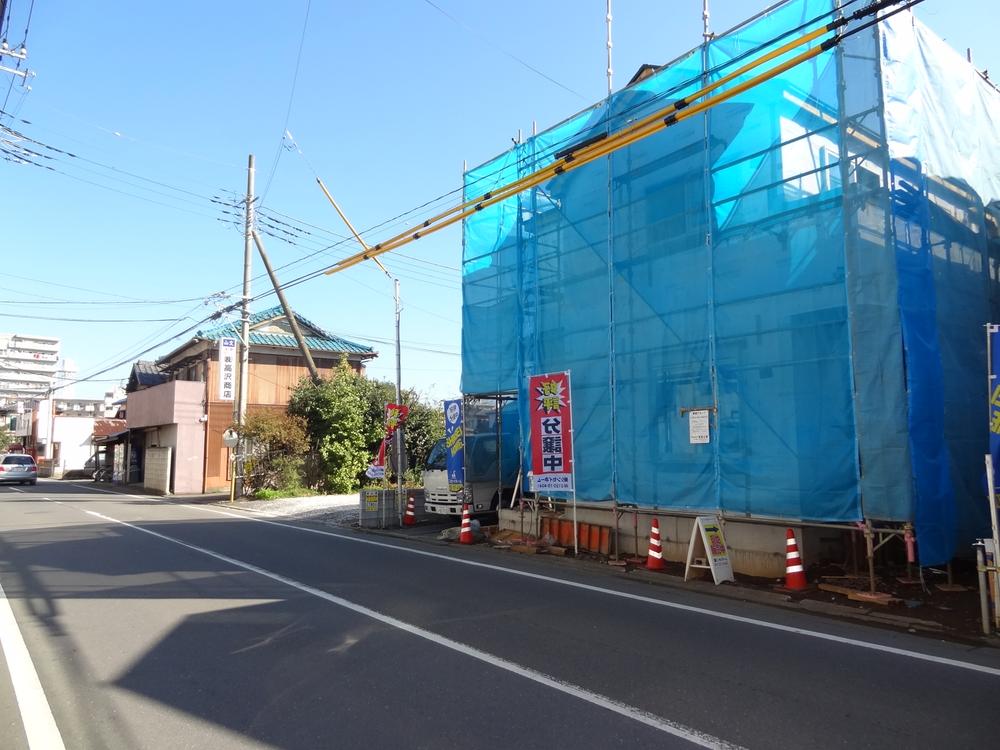 Local (11 May 2013) Shooting
現地(2013年11月)撮影
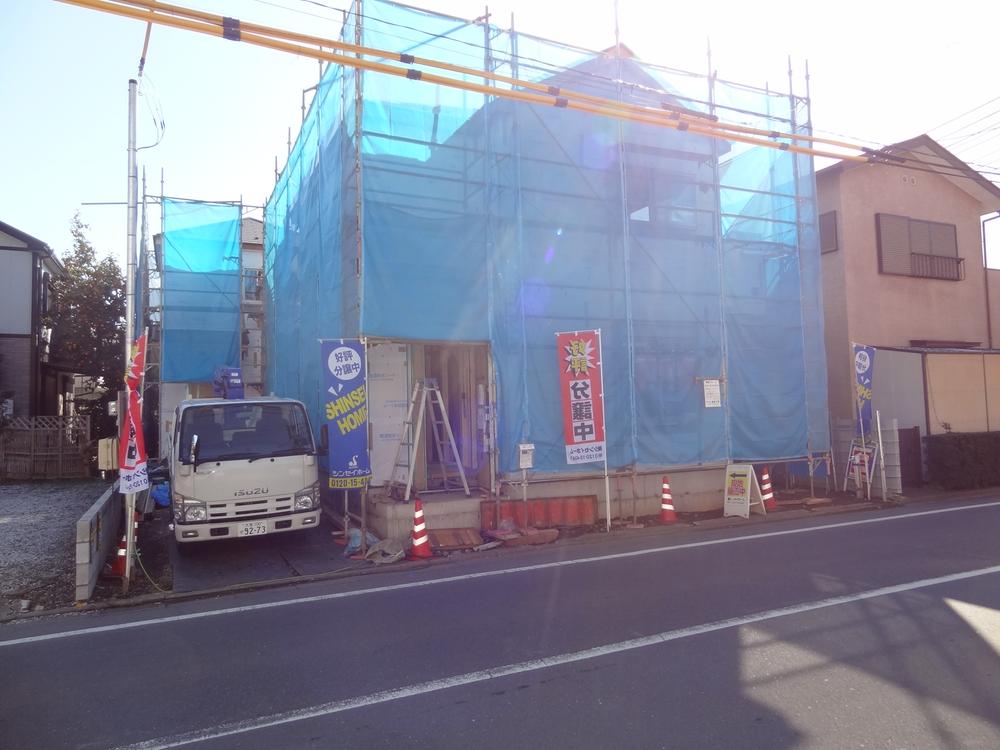 Local (11 May 2013) Shooting
現地(2013年11月)撮影
Floor plan間取り図 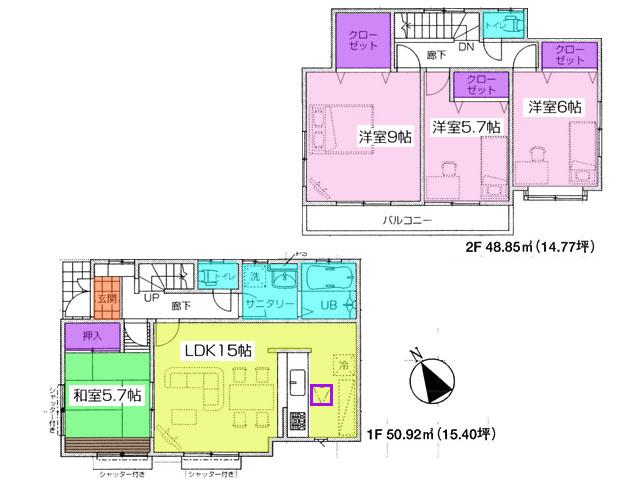 (1 Building), Price 27,800,000 yen, 4LDK, Land area 101.51 sq m , Building area 99.77 sq m
(1号棟)、価格2780万円、4LDK、土地面積101.51m2、建物面積99.77m2
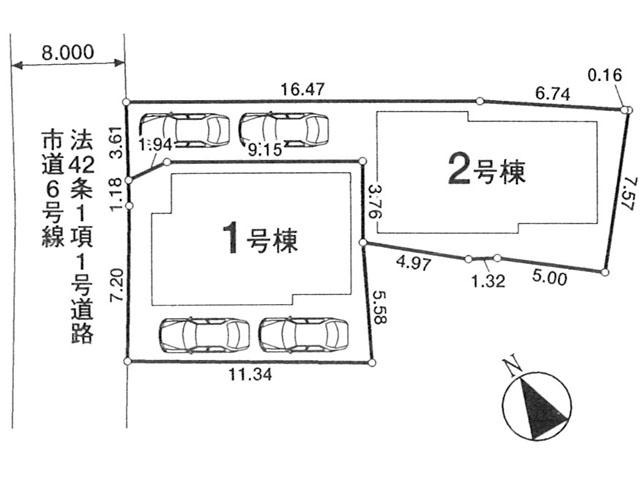 The entire compartment Figure
全体区画図
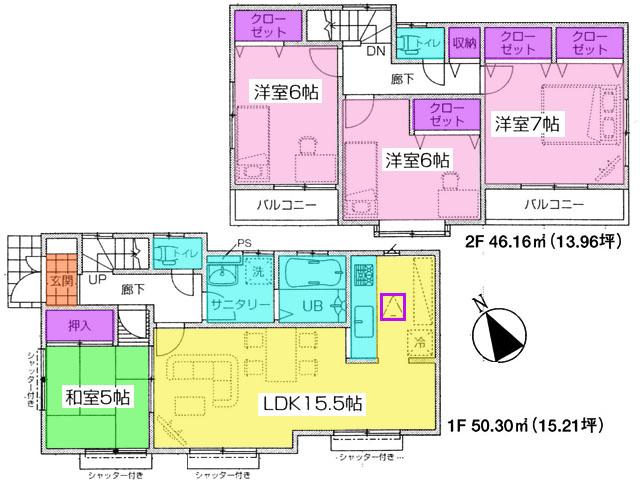 (Building 2), Price 25,800,000 yen, 4LDK, Land area 116.22 sq m , Building area 96.46 sq m
(2号棟)、価格2580万円、4LDK、土地面積116.22m2、建物面積96.46m2
Primary school小学校 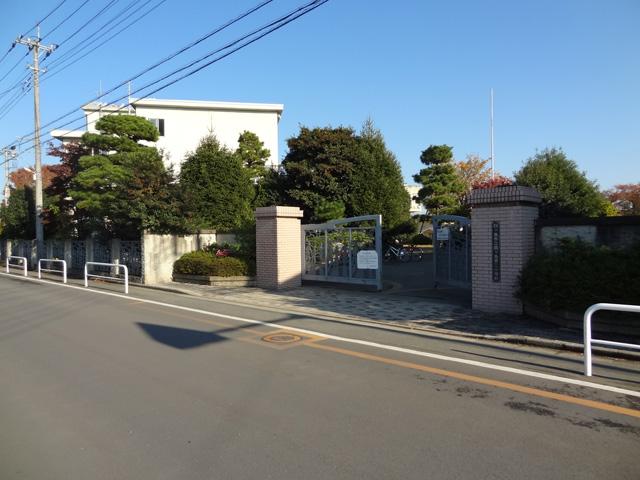 Tsurugashima the second elementary school
鶴ヶ島第2小学校
Location
|








