New Homes » Kanto » Saitama » Tsurugashima
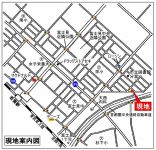 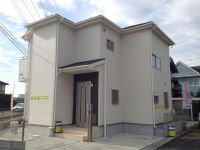
| | Saitama Prefecture Tsurugashima 埼玉県鶴ヶ島市 |
| Tobu Tojo Line "Wakaba" walk 16 minutes 東武東上線「若葉」歩16分 |
| [Seller agency sale] ■ Price change! 28.3 million yen ~ Limited two buildings! Newly built condominiums finally the completion of the southeast corner lot and the north-south road on both sides 【売主代理販売】■価格変更!2,830万円 ~ 限定2棟!東南角地と南北両面道路の新築分譲住宅いよいよ完成 |
| 12 / 5 we have a price change ◆ Education facility enhancement to close! Sakae Elementary School (390M walk 5 minutes), Fujimi Junior High School (600M walk 8 minutes) ◆ Built-in garage to protect the car (1 Building) ◆ Also impetus conversation family in popularity of face-to-face kitchen 12/5価格変更いたしました◆至近に教育施設充実!栄小学校(390M 徒歩5分)、富士見中学校(600M 徒歩8分)◆愛車を守るビルトインガレージ(1号棟)◆人気の対面キッチンで家族の会話も弾みます |
Features pickup 特徴ピックアップ | | Corresponding to the flat-35S / Parking two Allowed / It is close to the city / Facing south / System kitchen / Yang per good / All room storage / Siemens south road / A quiet residential area / LDK15 tatami mats or more / Or more before road 6m / Corner lot / Face-to-face kitchen / 2-story / South balcony / Underfloor Storage / TV monitor interphone / Built garage / City gas / Flat terrain フラット35Sに対応 /駐車2台可 /市街地が近い /南向き /システムキッチン /陽当り良好 /全居室収納 /南側道路面す /閑静な住宅地 /LDK15畳以上 /前道6m以上 /角地 /対面式キッチン /2階建 /南面バルコニー /床下収納 /TVモニタ付インターホン /ビルトガレージ /都市ガス /平坦地 | Event information イベント情報 | | Open House (Please visitors to direct local) schedule / Every Saturday, Sunday and public holidays time / 10:00 ~ 17:00 ■ Detailed sales representatives to local information will be happy to support us. For well as the surrounding environment, Certainly question please. ■ Also available upon consultation, such as information about the latest interest rate. ■ Please contact us by all means If you would like to see the local. Also we will guide such as the surrounding environment. ■ Your replacement also those who study, Please tell us that effect. Available upon consultation. オープンハウス(直接現地へご来場ください)日程/毎週土日祝時間/10:00 ~ 17:00■地元の情報に詳しい営業担当者がご対応させていただきます。周辺環境などについても、是非ご質問下さい。■最新の金利の情報などもご相談承ります。■現地をご覧になりたい方は是非お問合せください。周辺環境などもご案内させて頂きます。■お買い替えもご検討の方は、その旨お申し付け下さい。ご相談承ります。 | Property name 物件名 | | Libre Garden Tsurugashima Fujimi [All two buildings] リーブルガーデン 鶴ヶ島市 富士見 【全2棟】 | Price 価格 | | 28,300,000 yen ~ 29,300,000 yen 2830万円 ~ 2930万円 | Floor plan 間取り | | 3LDK + S (storeroom) ~ 4LDK 3LDK+S(納戸) ~ 4LDK | Units sold 販売戸数 | | 2 units 2戸 | Total units 総戸数 | | 2 units 2戸 | Land area 土地面積 | | 119.17 sq m ~ 125.61 sq m (registration) 119.17m2 ~ 125.61m2(登記) | Building area 建物面積 | | 101.02 sq m ~ 109.3 sq m (measured) 101.02m2 ~ 109.3m2(実測) | Driveway burden-road 私道負担・道路 | | Road width: 10.7m, Asphaltic pavement 道路幅:10.7m、アスファルト舗装 | Completion date 完成時期(築年月) | | 2013 mid-October 2013年10月中旬 | Address 住所 | | Saitama Prefecture Tsurugashima Oaza Fujimi 5-16-8 埼玉県鶴ヶ島市大字富士見5-16-8 | Traffic 交通 | | Tobu Tojo Line "Wakaba" walk 16 minutes 東武東上線「若葉」歩16分
| Contact お問い合せ先 | | Co., Ltd. Kanto Real Estate Information Center TEL: 0800-805-6559 [Toll free] mobile phone ・ Also available from PHS
Caller ID is not notified
Please contact the "saw SUUMO (Sumo)"
If it does not lead, If the real estate company (株)関東不動産情報センターTEL:0800-805-6559【通話料無料】携帯電話・PHSからもご利用いただけます
発信者番号は通知されません
「SUUMO(スーモ)を見た」と問い合わせください
つながらない方、不動産会社の方は
| Building coverage, floor area ratio 建ぺい率・容積率 | | Kenpei rate: 60%, Volume ratio: 200% 建ペい率:60%、容積率:200% | Time residents 入居時期 | | 1 month after the contract 契約後1ヶ月 | Land of the right form 土地の権利形態 | | Ownership 所有権 | Structure and method of construction 構造・工法 | | Wooden 2-story 木造2階建 | Use district 用途地域 | | One middle and high 1種中高 | Land category 地目 | | Residential land 宅地 | Overview and notices その他概要・特記事項 | | Building confirmation number: No. SJK-KX1311031038 (1 Building), SJK-KX1311031039 No. (Building 2) 建築確認番号:SJK-KX1311031038号(1号棟)、SJK-KX1311031039号(2号棟) | Company profile 会社概要 | | <Marketing alliance (agency)> Saitama Governor (1) No. 022061 (Ltd.) Kanto Real Estate Information Center Yubinbango350-0274 Saitama Prefecture Sakado Mizobata-cho 2-4 Kameda Bill 102 <販売提携(代理)>埼玉県知事(1)第022061号(株)関東不動産情報センター〒350-0274 埼玉県坂戸市溝端町2-4 亀田ビル102 |
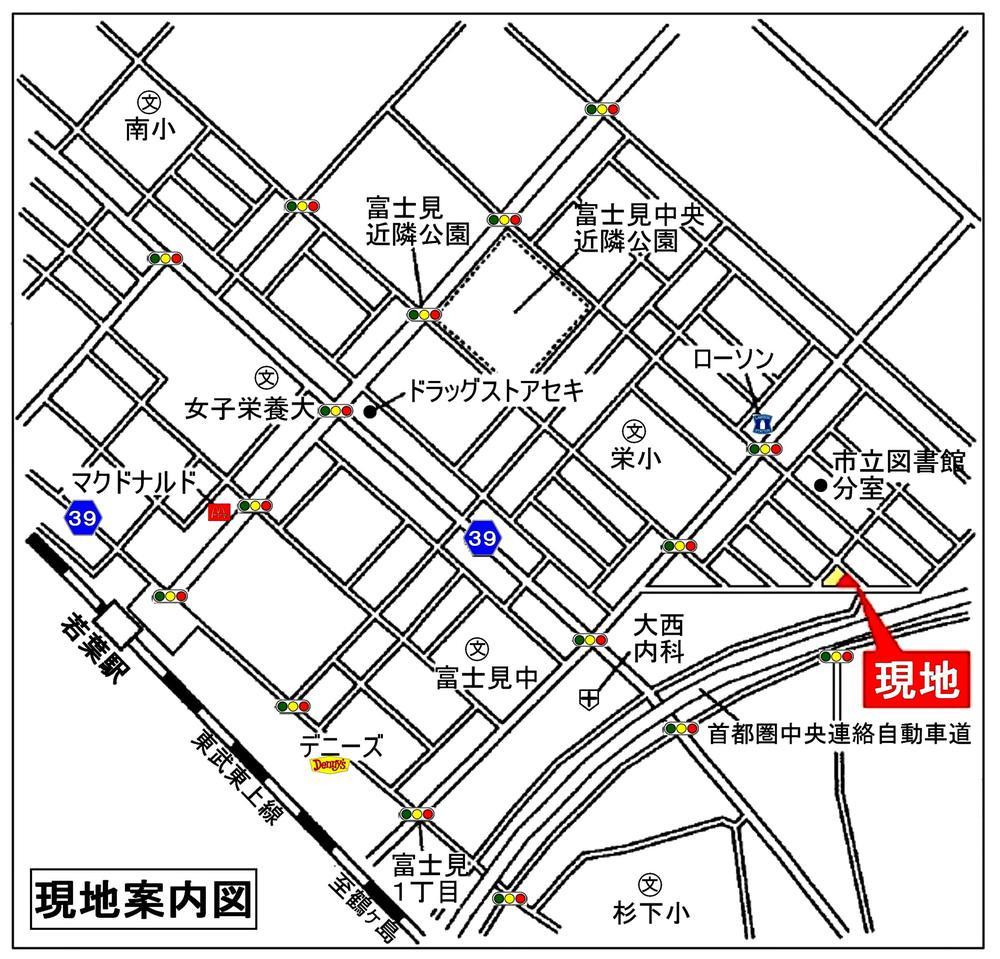 Local guide map
現地案内図
Local appearance photo現地外観写真 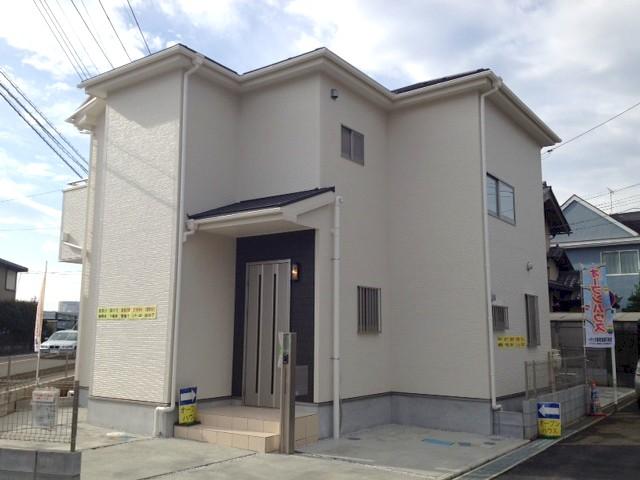 Local (11 May 2013), shooting (2 Building)
現地(2013年11月)撮影(2号棟)
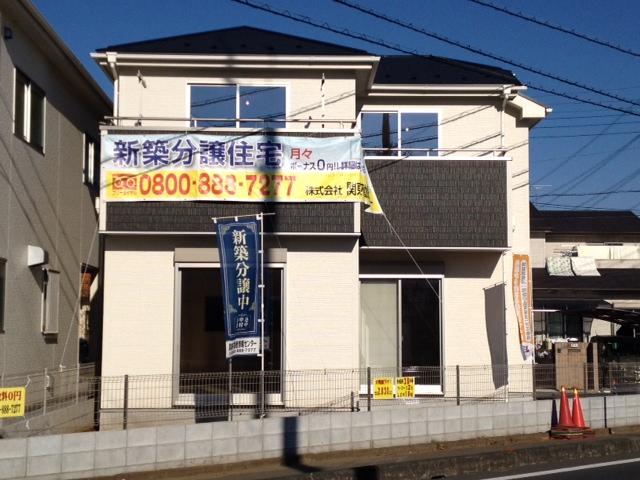 Local (12 May 2013), shooting (2 Building)
現地(2013年12月)撮影(2号棟)
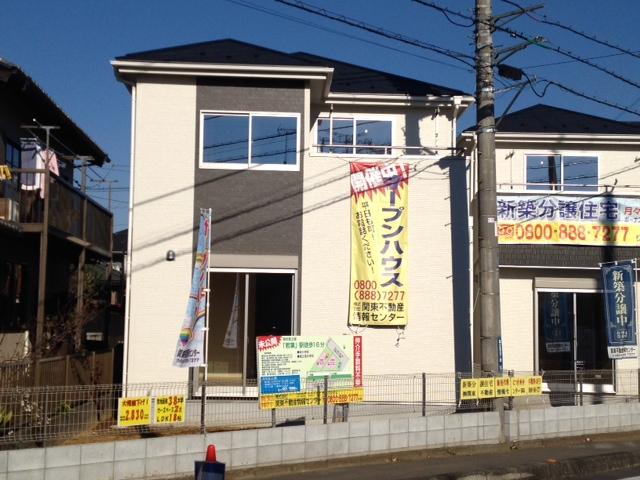 Local (12 May 2013) Shooting (1 Building)
現地(2013年12月)撮影(1号棟)
Floor plan間取り図 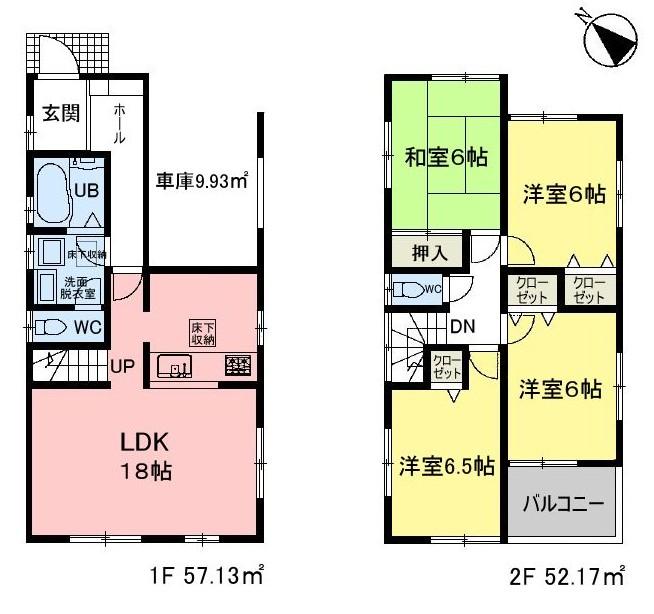 (1 Building), Price 28,300,000 yen, 4LDK, Land area 125.61 sq m , Building area 109.3 sq m
(1号棟)、価格2830万円、4LDK、土地面積125.61m2、建物面積109.3m2
Local appearance photo現地外観写真 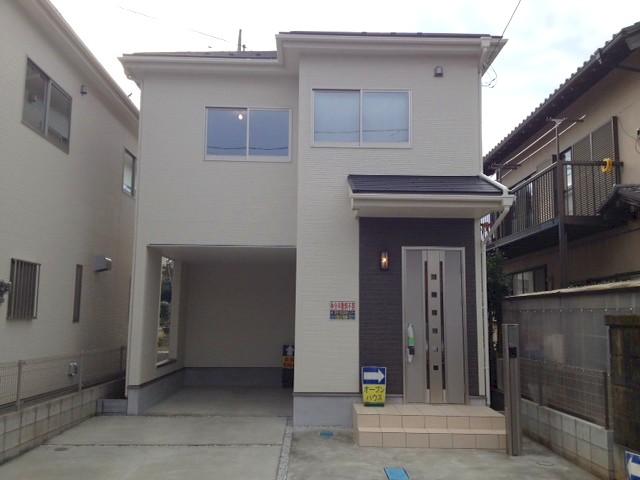 Local (11 May 2013) Shooting (1 Building)
現地(2013年11月)撮影(1号棟)
Livingリビング 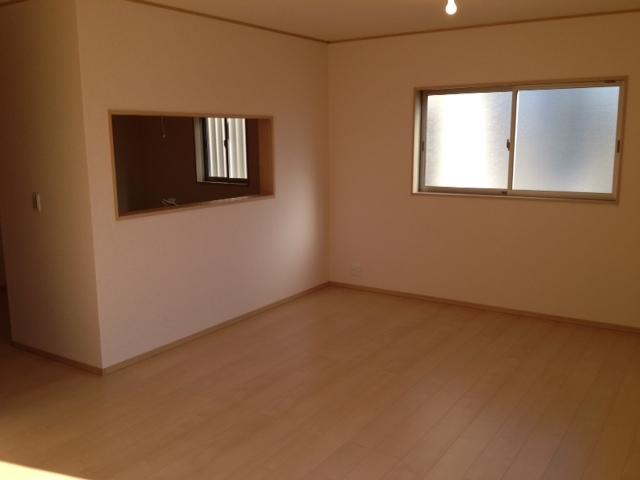 Indoor (12 May 2013), shooting (2 Building)
室内(2013年12月)撮影(2号棟)
Bathroom浴室 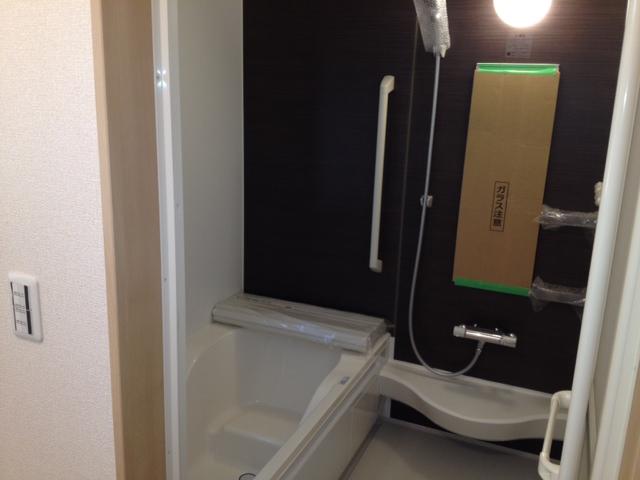 Indoor (12 May 2013) Shooting (1 Building)
室内(2013年12月)撮影(1号棟)
Kitchenキッチン 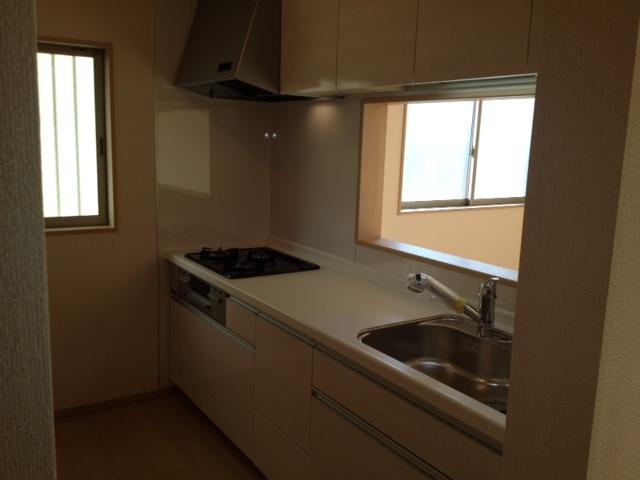 Indoor (12 May 2013), shooting (2 Building)
室内(2013年12月)撮影(2号棟)
Toiletトイレ 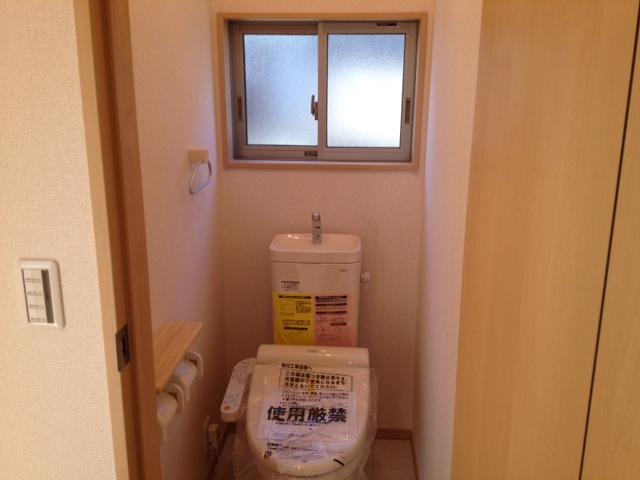 Indoor (12 May 2013), shooting (2 Building)
室内(2013年12月)撮影(2号棟)
Local photos, including front road前面道路含む現地写真 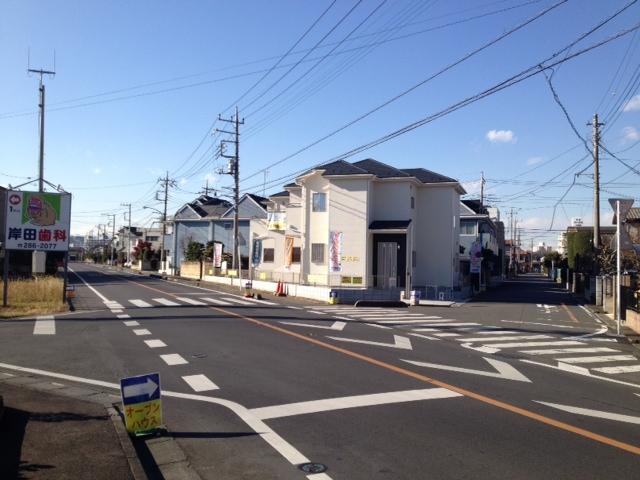 Indoor (12 May 2013) Shooting
室内(2013年12月)撮影
Shopping centreショッピングセンター 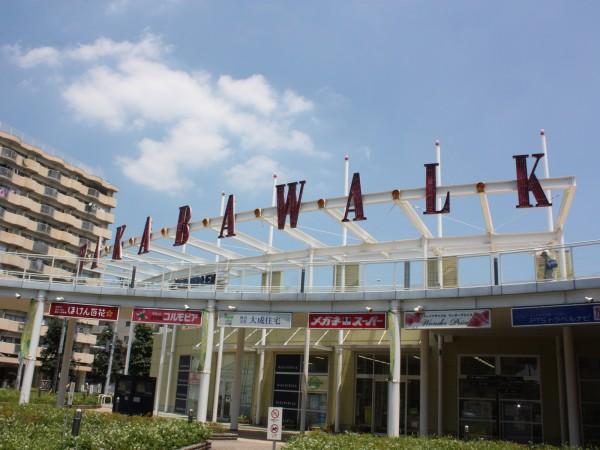 Until Wakabawoku 1255m
ワカバウォークまで1255m
Other introspectionその他内観 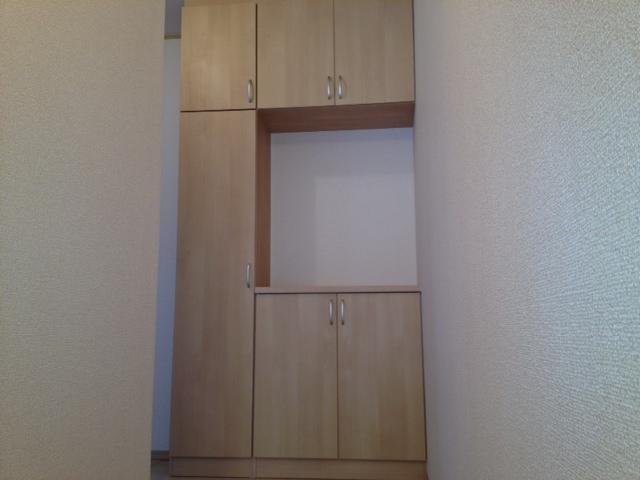 Cupboard (December 2013) Shooting (1 Building)
下駄箱(2013年12月)撮影(1号棟)
The entire compartment Figure全体区画図 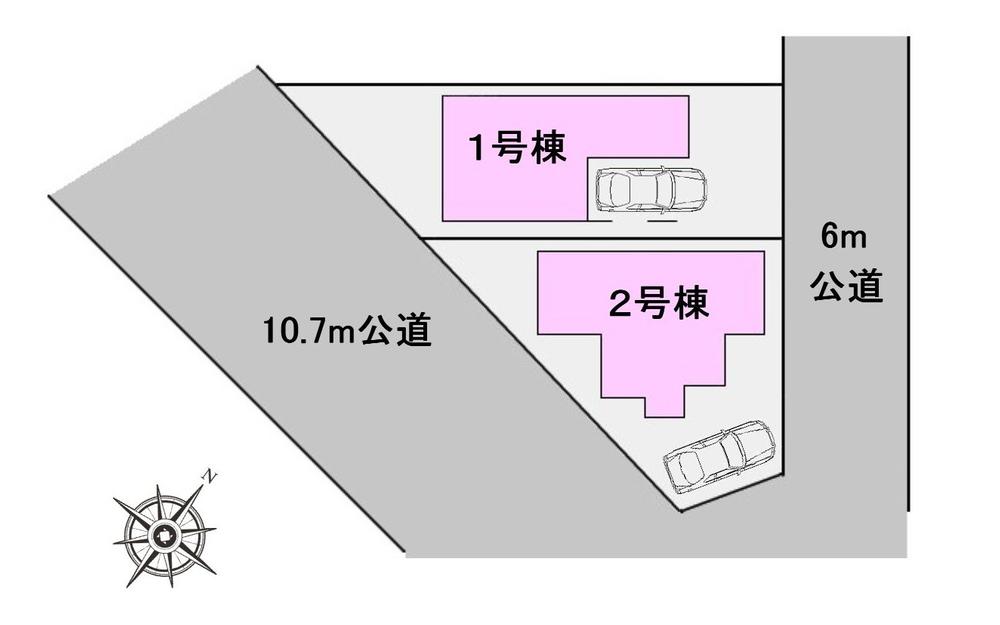 Compartment layout
区画配置図
Floor plan間取り図 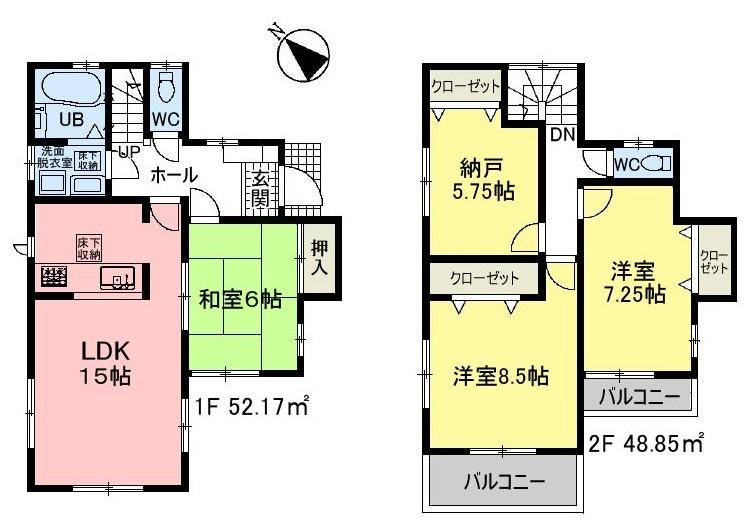 (Building 2), Price 29,300,000 yen, 3LDK+S, Land area 119.17 sq m , Building area 101.02 sq m
(2号棟)、価格2930万円、3LDK+S、土地面積119.17m2、建物面積101.02m2
Local photos, including front road前面道路含む現地写真 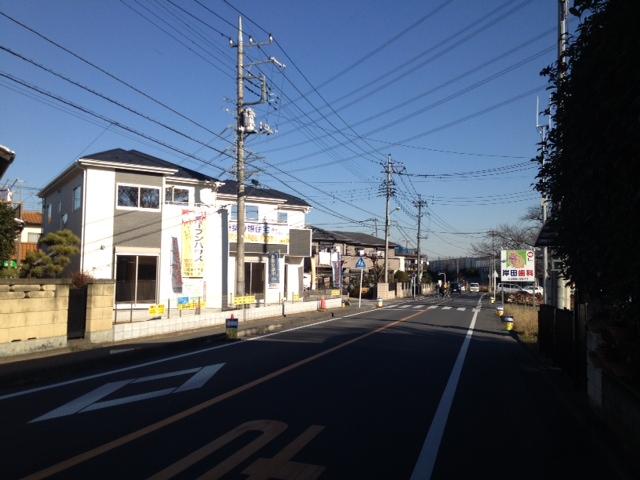 Indoor (12 May 2013) Shooting
室内(2013年12月)撮影
Primary school小学校 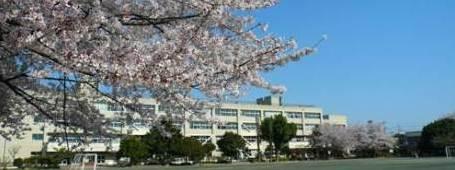 634m to Tsurugashima TatsuSakae Elementary School
鶴ヶ島市立栄小学校まで634m
Kindergarten ・ Nursery幼稚園・保育園 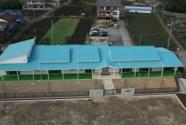 Kakonoko to nursery school 691m
かこのこ保育園まで691m
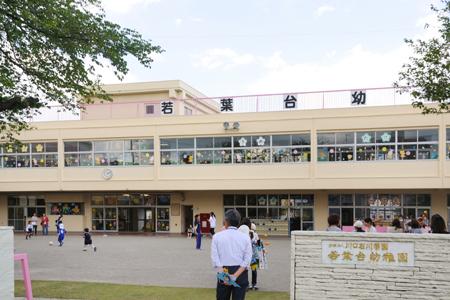 Wakabadai 1037m to kindergarten
若葉台幼稚園まで1037m
Location
|




















