New Homes » Kanto » Saitama » Tsurugashima
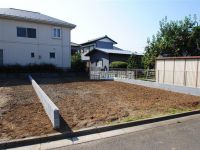 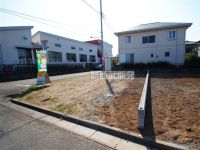
| | Saitama Prefecture Tsurugashima 埼玉県鶴ヶ島市 |
| Tobu Tojo Line "Sakado" walk 15 minutes 東武東上線「坂戸」歩15分 |
| «Is a seller listing! » All two buildings Sale is in! ! appearance ・ Interior ・ Please feel free to contact us because there is a model house to your local amenities, etc.! ≪売主物件です!≫ 全2棟 販売中です!!外観・内装・設備等はお近くにモデルハウスがございますのでお気軽にお問い合わせください! |
| Energy-saving water heaters, Super close, Facing south, System kitchen, Bathroom Dryer, Yang per good, All room storage, Flat to the station, A quiet residential area, LDK15 tatami mats or more, Around traffic fewer, Or more before road 6m, Corner lotese-style room, Shaping land, Washbasin with shower, Face-to-face kitchen, Barrier-free, Toilet 2 places, Bathroom 1 tsubo or more, 2-story, South balcony, Double-glazing, Otobasu, Nantei, Underfloor Storage, The window in the bathroom, TV monitor interphone, Ventilation good, Water filter, City gas, All rooms are two-sided lighting, Flat terrain 省エネ給湯器、スーパーが近い、南向き、システムキッチン、浴室乾燥機、陽当り良好、全居室収納、駅まで平坦、閑静な住宅地、LDK15畳以上、周辺交通量少なめ、前道6m以上、角地、和室、整形地、シャワー付洗面台、対面式キッチン、バリアフリー、トイレ2ヶ所、浴室1坪以上、2階建、南面バルコニー、複層ガラス、オートバス、南庭、床下収納、浴室に窓、TVモニタ付インターホン、通風良好、浄水器、都市ガス、全室2面採光、平坦地 |
Features pickup 特徴ピックアップ | | Energy-saving water heaters / Super close / Facing south / System kitchen / Bathroom Dryer / Yang per good / All room storage / Flat to the station / A quiet residential area / LDK15 tatami mats or more / Around traffic fewer / Or more before road 6m / Corner lot / Japanese-style room / Shaping land / Washbasin with shower / Face-to-face kitchen / Barrier-free / Toilet 2 places / Bathroom 1 tsubo or more / 2-story / South balcony / Double-glazing / Otobasu / Nantei / Underfloor Storage / The window in the bathroom / TV monitor interphone / Ventilation good / Water filter / City gas / All rooms are two-sided lighting / Flat terrain 省エネ給湯器 /スーパーが近い /南向き /システムキッチン /浴室乾燥機 /陽当り良好 /全居室収納 /駅まで平坦 /閑静な住宅地 /LDK15畳以上 /周辺交通量少なめ /前道6m以上 /角地 /和室 /整形地 /シャワー付洗面台 /対面式キッチン /バリアフリー /トイレ2ヶ所 /浴室1坪以上 /2階建 /南面バルコニー /複層ガラス /オートバス /南庭 /床下収納 /浴室に窓 /TVモニタ付インターホン /通風良好 /浄水器 /都市ガス /全室2面採光 /平坦地 | Price 価格 | | 23.8 million yen ・ 25,800,000 yen 2380万円・2580万円 | Floor plan 間取り | | 4LDK 4LDK | Units sold 販売戸数 | | 2 units 2戸 | Total units 総戸数 | | 2 units 2戸 | Land area 土地面積 | | 95.02 sq m ・ 97.35 sq m 95.02m2・97.35m2 | Building area 建物面積 | | 92.94 sq m ・ 93.46 sq m 92.94m2・93.46m2 | Driveway burden-road 私道負担・道路 | | North side: public road Width: about 6m East: public road Width: about 6m 北側:公道 幅員:約6m 東側:公道 幅員:約6m | Completion date 完成時期(築年月) | | 2014 end of March plan 2014年3月末予定 | Address 住所 | | Saitama Prefecture Tsurugashima Suneori cho 3-25 No. 2 埼玉県鶴ヶ島市脚折町3-25番2 | Traffic 交通 | | Tobu Tojo Line "Sakado" walk 15 minutes
Tobu Tojo Line "Wakaba" walk 25 minutes
Tobu Tojo Line "Tsurugashima" walk 48 minutes 東武東上線「坂戸」歩15分
東武東上線「若葉」歩25分
東武東上線「鶴ヶ島」歩48分
| Related links 関連リンク | | [Related Sites of this company] 【この会社の関連サイト】 | Person in charge 担当者より | | Person in charge of real-estate and building blessing Hiroyuki Age: 40 Daigyokai experience: the purchase of 20-year real estate ・ Is not that so there many times in a lifetime, such as sale. So that the customer does not become anxiety, Brightly ・ We try to be service with a smile. Please feel free to contact us. 担当者宅建恵沢 宏之年齢:40代業界経験:20年不動産の購入・売却などは一生にそう何度もある事ではありません。お客様が不安にならないよう、明るく・笑顔で接客する事を心がけております。お気軽にご相談ください。 | Contact お問い合せ先 | | TEL: 0800-603-0669 [Toll free] mobile phone ・ Also available from PHS
Caller ID is not notified
Please contact the "saw SUUMO (Sumo)"
If it does not lead, If the real estate company TEL:0800-603-0669【通話料無料】携帯電話・PHSからもご利用いただけます
発信者番号は通知されません
「SUUMO(スーモ)を見た」と問い合わせください
つながらない方、不動産会社の方は
| Building coverage, floor area ratio 建ぺい率・容積率 | | Building coverage: 60%, Volume ratio: 200% 建ぺい率:60%、容積率:200% | Time residents 入居時期 | | April 2014 early schedule 2014年4月上旬予定 | Land of the right form 土地の権利形態 | | Ownership 所有権 | Structure and method of construction 構造・工法 | | Wooden 2-story 木造2階建 | Use district 用途地域 | | Two mid-high 2種中高 | Land category 地目 | | Hybrid land 雑種地 | Other limitations その他制限事項 | | Regulations have by the Landscape Act 景観法による規制有 | Overview and notices その他概要・特記事項 | | Contact: pity Hiroyuki, Building confirmation number: No. 13UDI3S Ken 02314 other 担当者:恵沢 宏之、建築確認番号:第13UDI3S建02314号他 | Company profile 会社概要 | | <Seller> Minister of Land, Infrastructure and Transport (3) No. 006,323 (one company) National Housing Industry Association (Corporation) metropolitan area real estate Fair Trade Council member (Ltd.) Seibu development Sakado shop Yubinbango350-0225 Saitama Prefecture Sakado Hinode-cho, 16-7 <売主>国土交通大臣(3)第006323号(一社)全国住宅産業協会会員 (公社)首都圏不動産公正取引協議会加盟(株)西武開発坂戸店〒350-0225 埼玉県坂戸市日の出町16-7 |
Local appearance photo現地外観写真 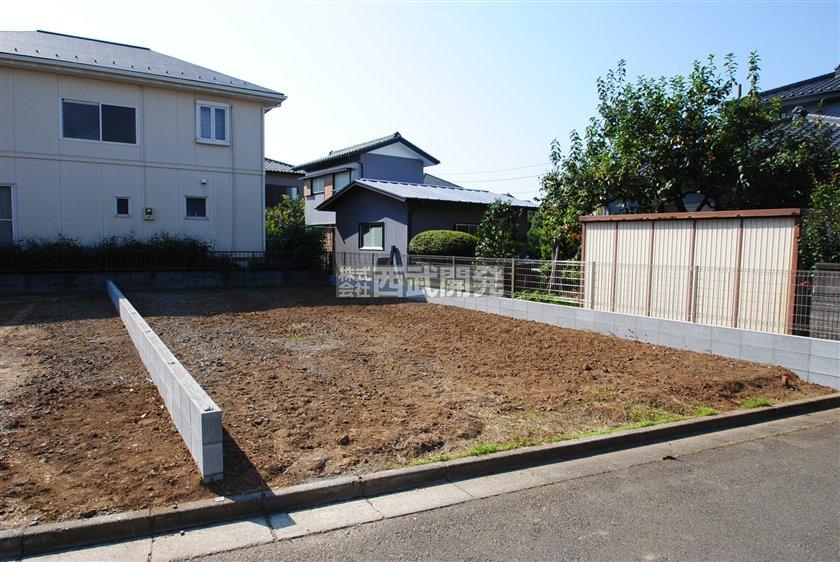 1 Building site (October 2013) Shooting
1号棟現地(2013年10月)撮影
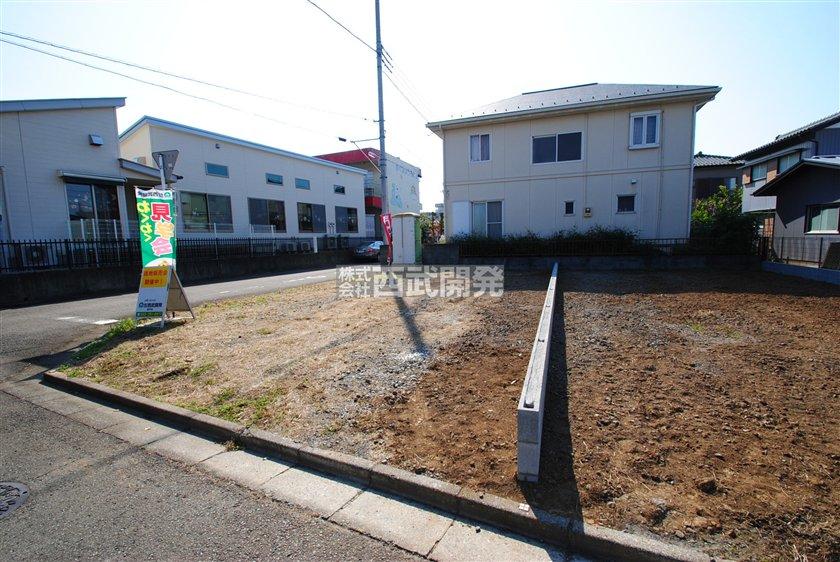 2 Building site (October 2013) Shooting
2号棟現地(2013年10月)撮影
Local photos, including front road前面道路含む現地写真 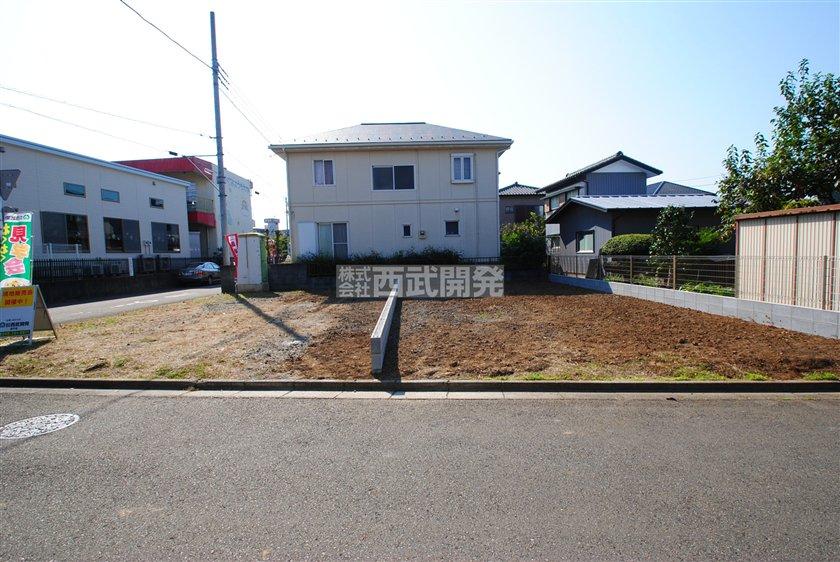 Local (10 May 2013) Shooting
現地(2013年10月)撮影
Floor plan間取り図 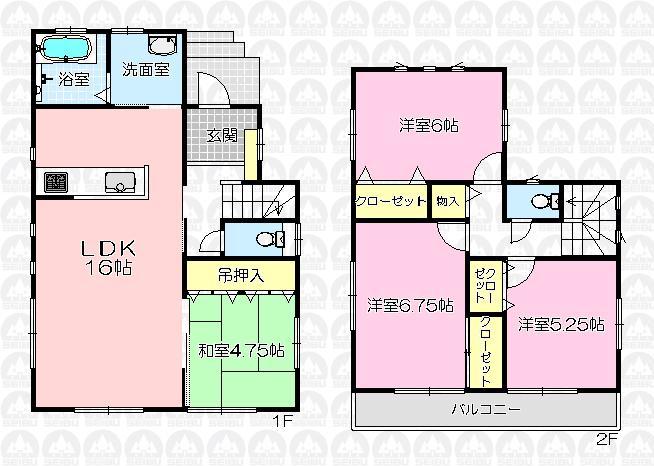 (Building 2), Price 25,800,000 yen, 4LDK, Land area 97.35 sq m , Building area 92.94 sq m
(2号棟)、価格2580万円、4LDK、土地面積97.35m2、建物面積92.94m2
Same specifications photos (living)同仕様写真(リビング) 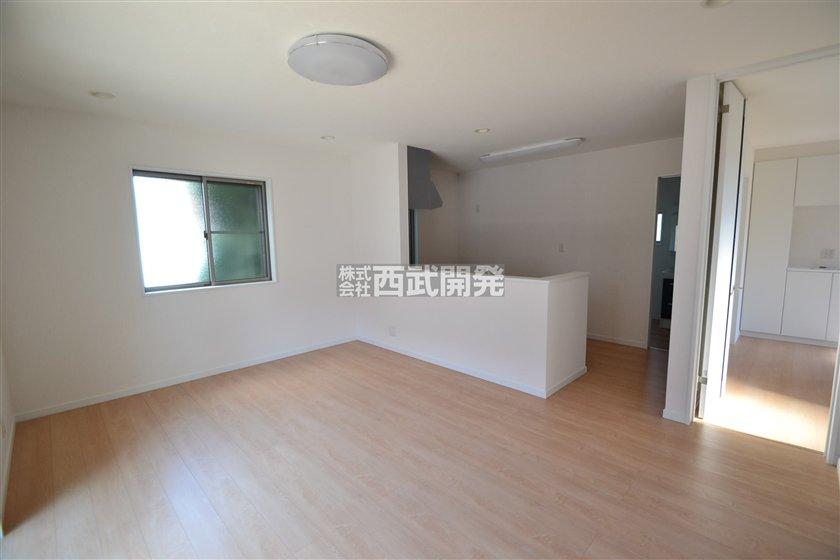 Color ・ Arrangement and the like are different. For more information, please contact.
カラー・配置等は異なります。詳しくはお問い合わせください。
Same specifications photo (bathroom)同仕様写真(浴室) 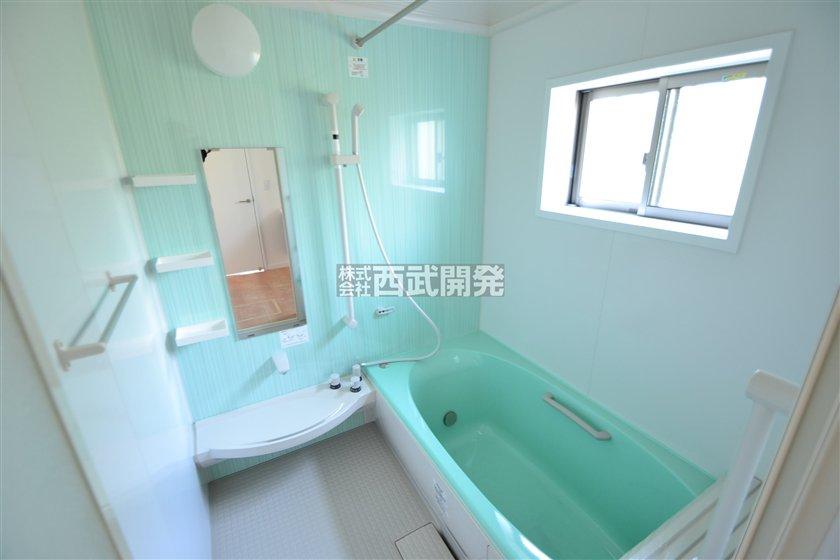 Color ・ Arrangement and the like are different. For more information, please contact.
カラー・配置等は異なります。詳しくはお問い合わせください。
Same specifications photo (kitchen)同仕様写真(キッチン) 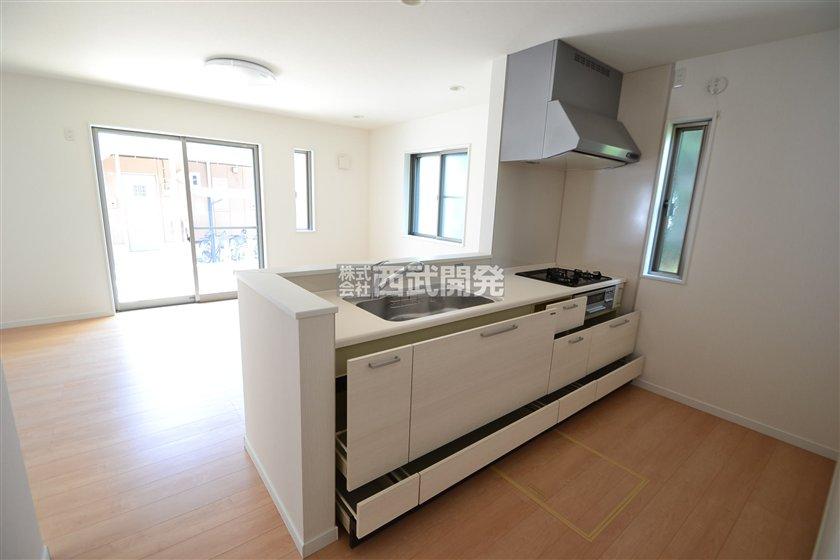 Color ・ Arrangement and the like are different. For more information, please contact.
カラー・配置等は異なります。詳しくはお問い合わせください。
Non-living roomリビング以外の居室 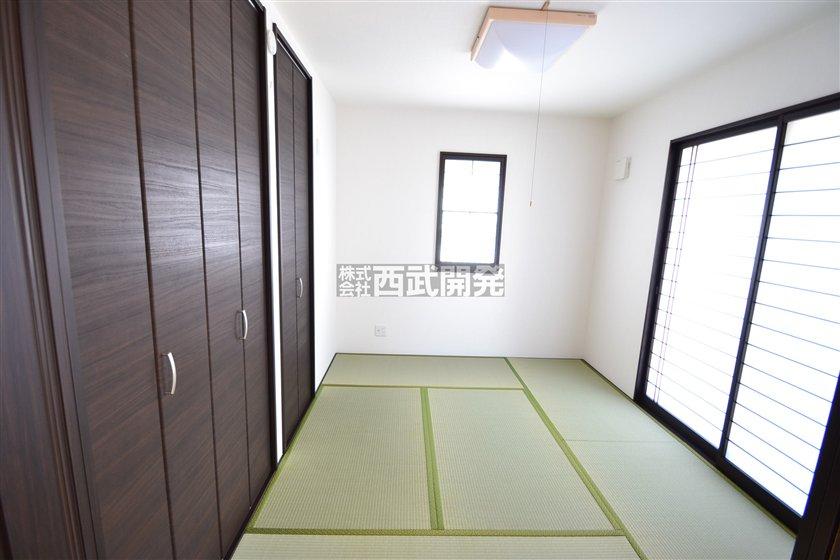 Color ・ Arrangement and the like are different. For more information, please contact.
カラー・配置等は異なります。詳しくはお問い合わせください。
Wash basin, toilet洗面台・洗面所 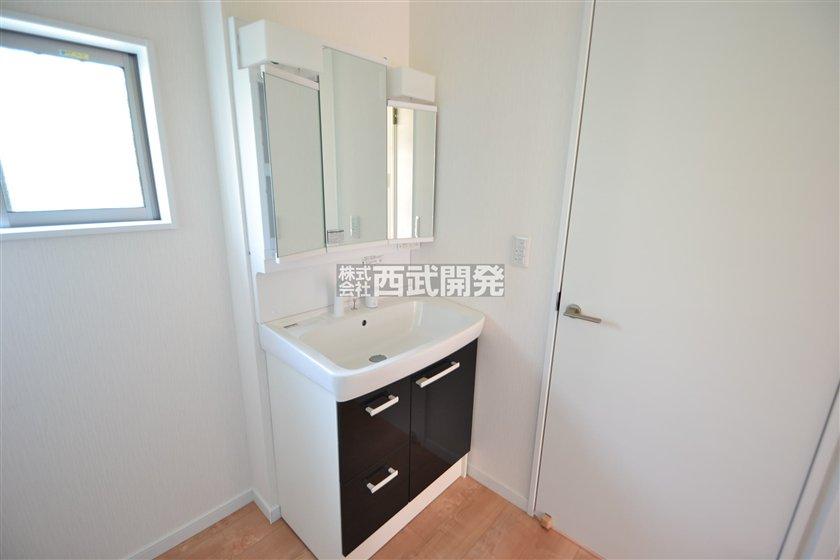 Color ・ Arrangement and the like are different. For more information, please contact.
カラー・配置等は異なります。詳しくはお問い合わせください。
Local photos, including front road前面道路含む現地写真 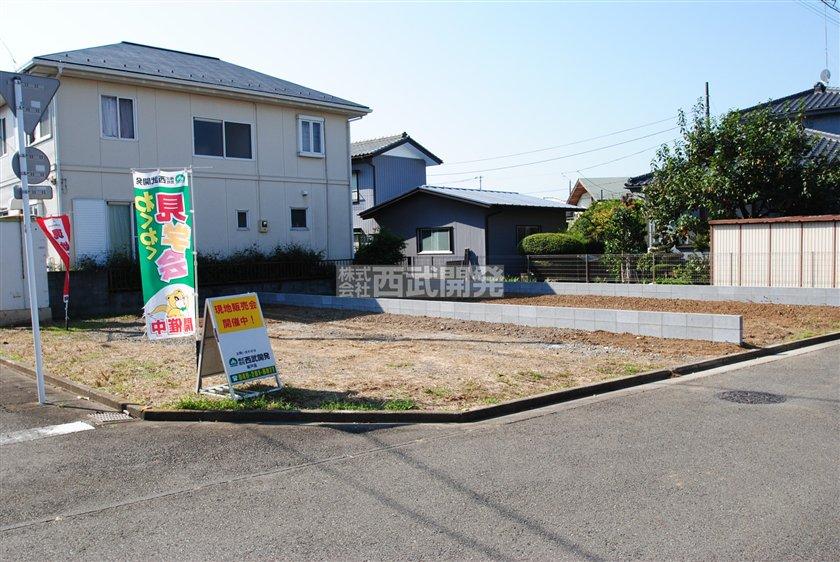 Local (10 May 2013) Shooting
現地(2013年10月)撮影
Primary school小学校 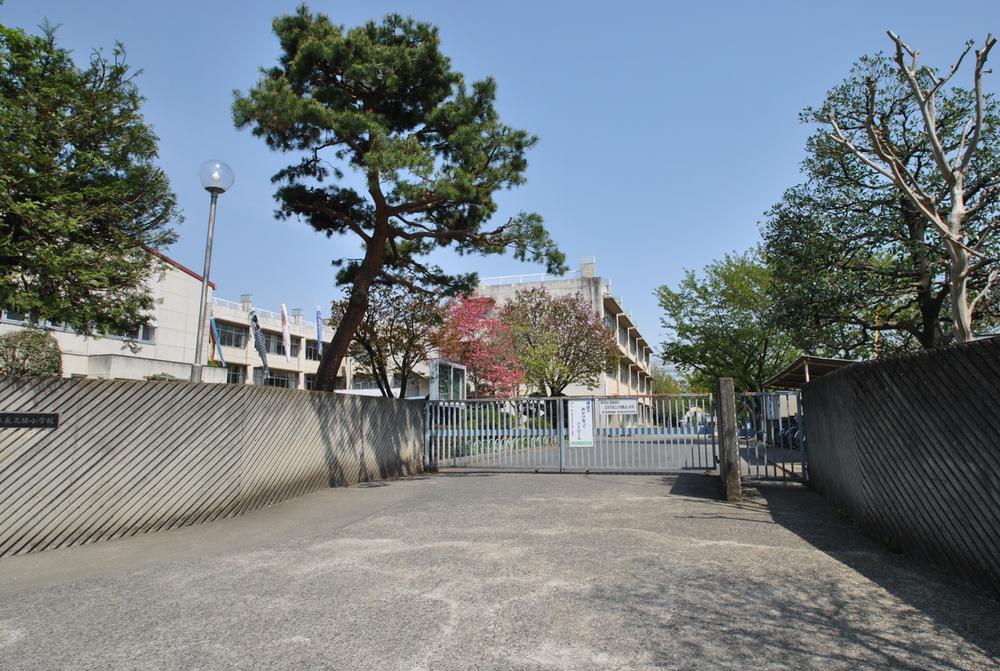 Nagakubo 250m up to elementary school
長久保小学校まで250m
Otherその他 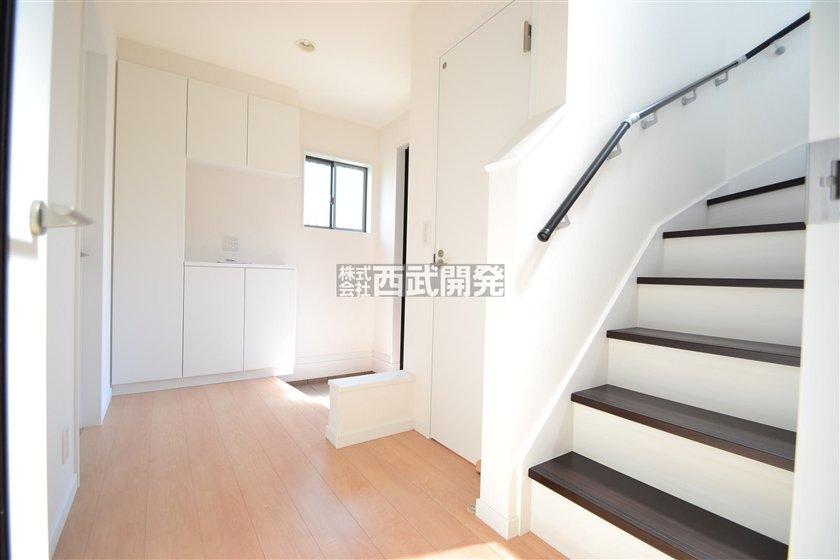 Color ・ Arrangement and the like are different. For more information, please contact.
カラー・配置等は異なります。詳しくはお問い合わせください。
Floor plan間取り図 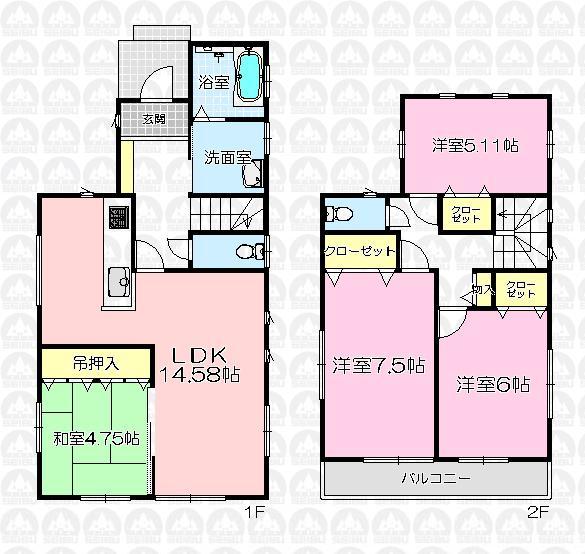 (1 Building), Price 23.8 million yen, 4LDK, Land area 95.02 sq m , Building area 93.46 sq m
(1号棟)、価格2380万円、4LDK、土地面積95.02m2、建物面積93.46m2
Non-living roomリビング以外の居室 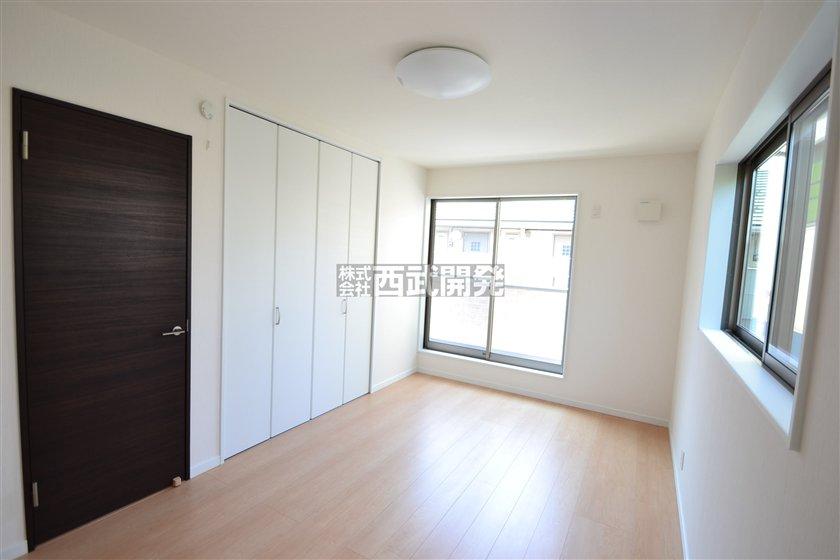 Color ・ Arrangement and the like are different. For more information, please contact.
カラー・配置等は異なります。詳しくはお問い合わせください。
Junior high school中学校 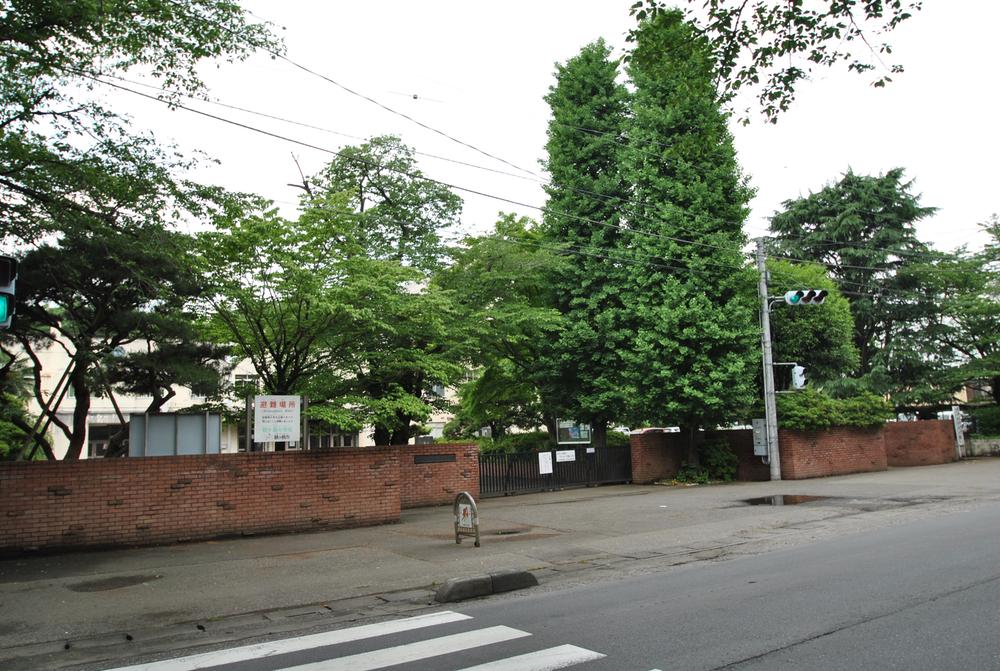 1450m to Tsurugashima junior high school
鶴ヶ島中学校まで1450m
Otherその他 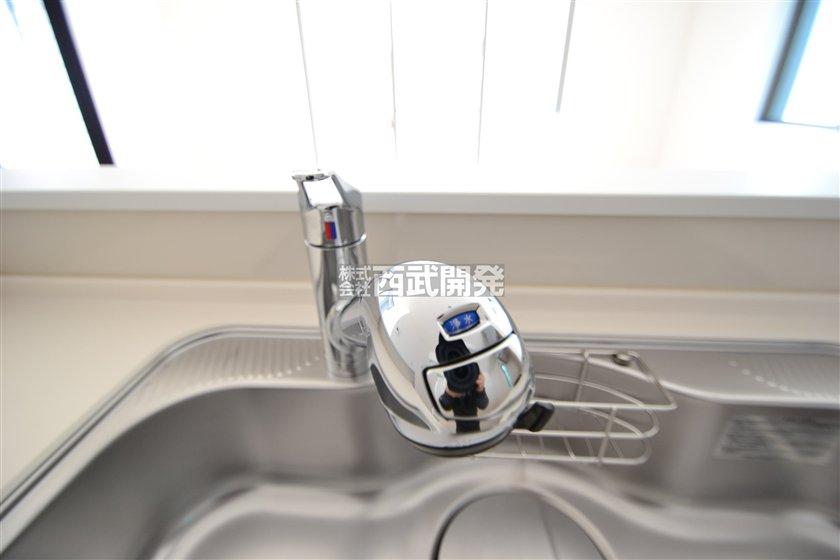 Color ・ Arrangement and the like are different. For more information, please contact.
カラー・配置等は異なります。詳しくはお問い合わせください。
Non-living roomリビング以外の居室 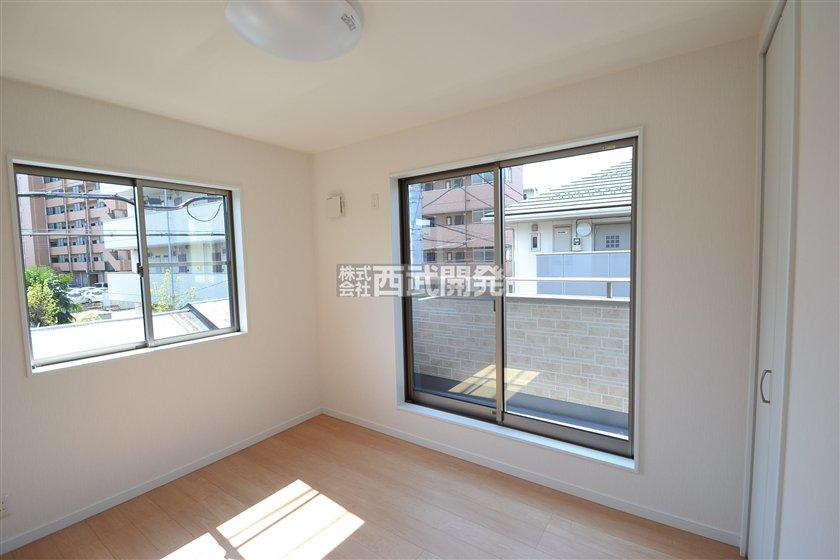 Color ・ Arrangement and the like are different. For more information, please contact.
カラー・配置等は異なります。詳しくはお問い合わせください。
Hospital病院 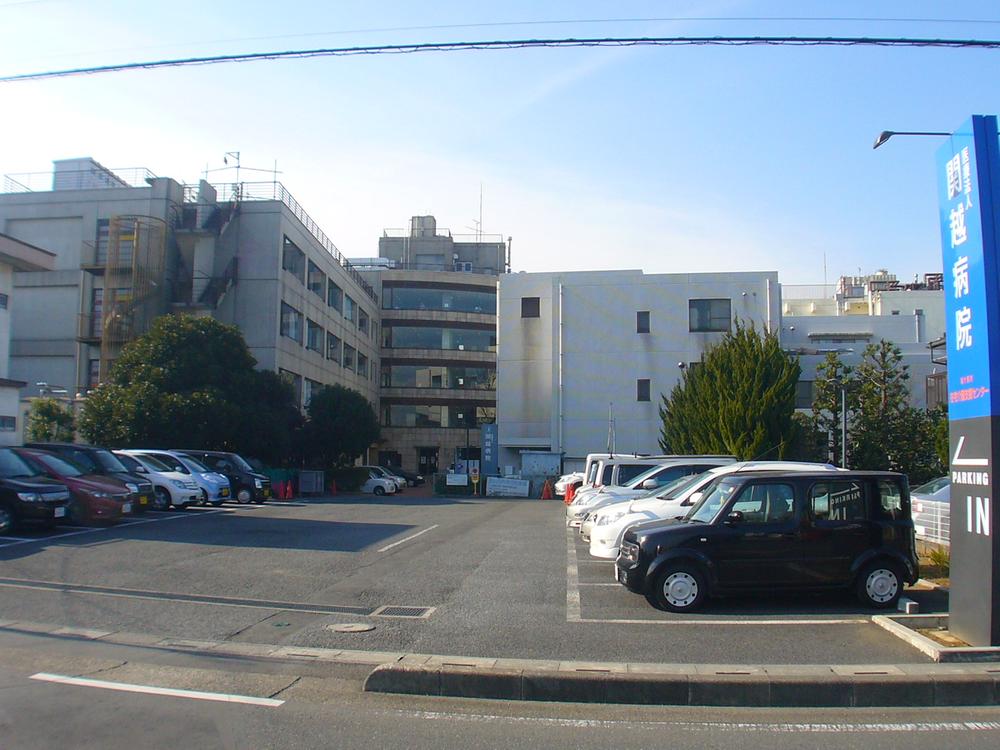 Kanetsu to the hospital 580m
関越病院まで580m
Otherその他 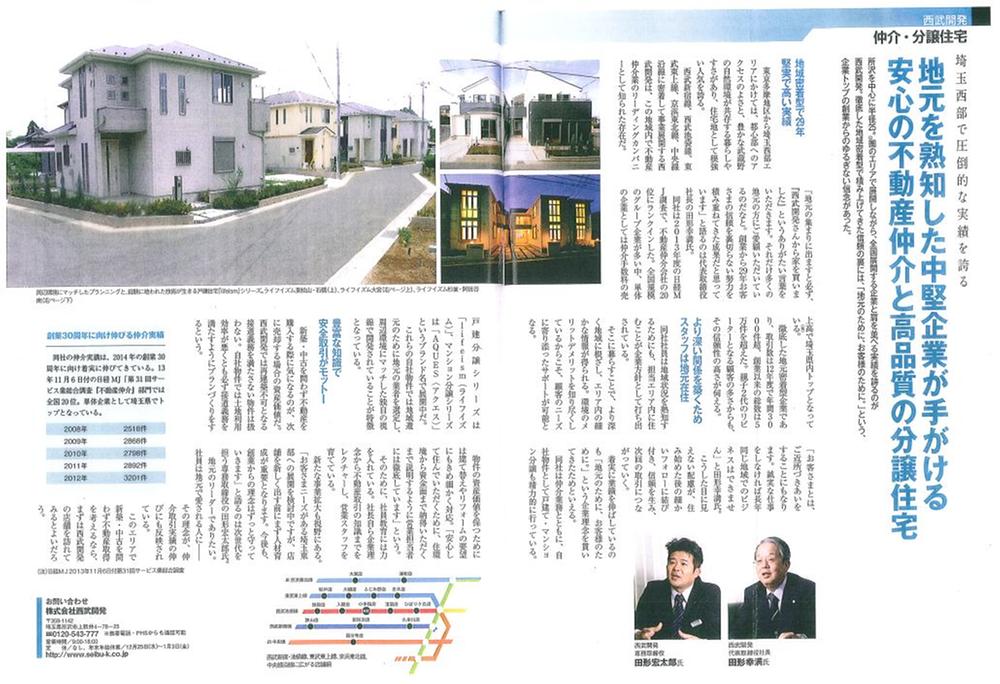 Company Information
当社情報
Non-living roomリビング以外の居室 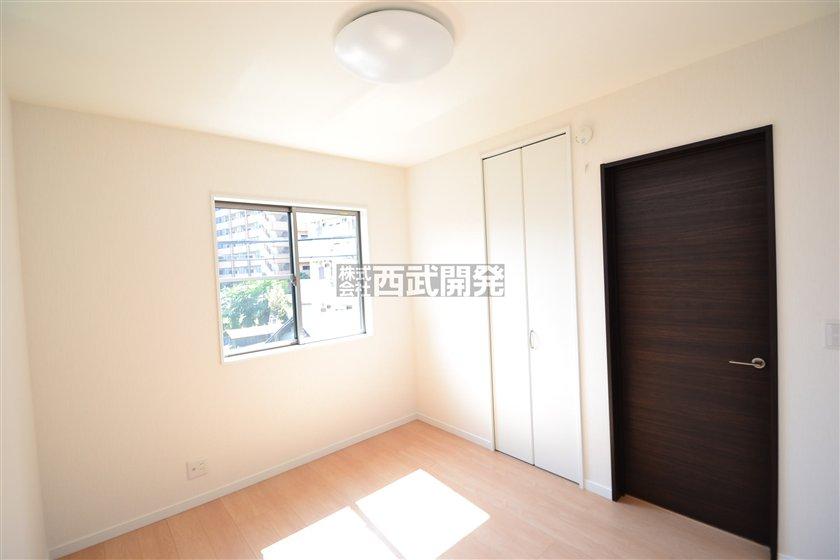 Color ・ Arrangement and the like are different. For more information, please contact.
カラー・配置等は異なります。詳しくはお問い合わせください。
Supermarketスーパー 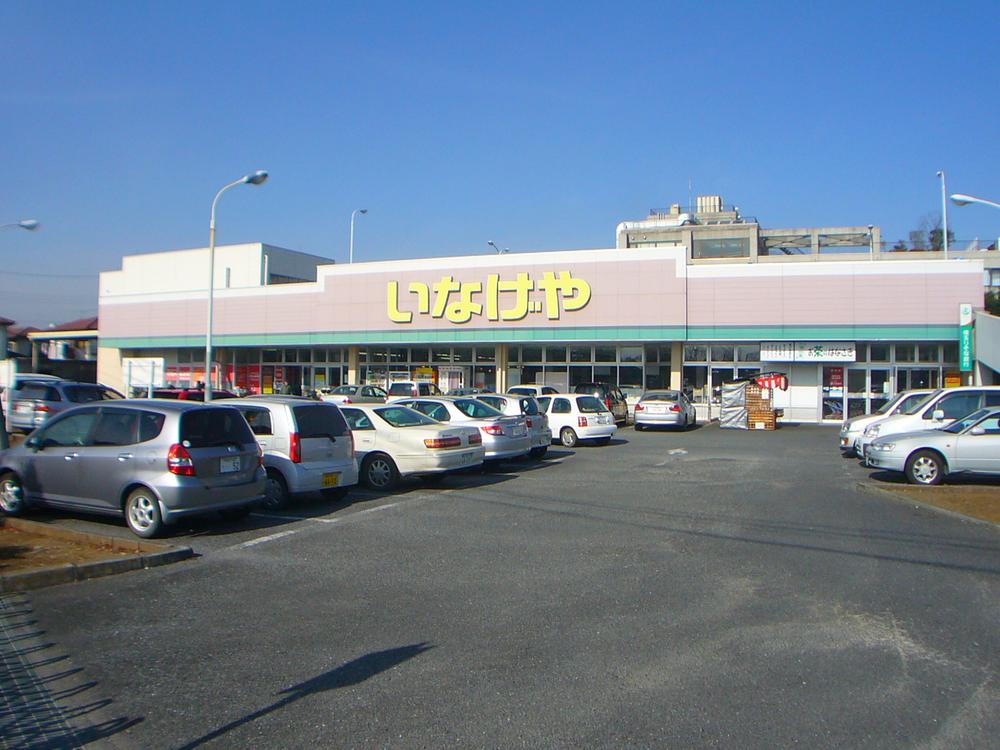 500m to Inageya Tsurugashima shop
いなげや鶴ヶ島店まで500m
Park公園 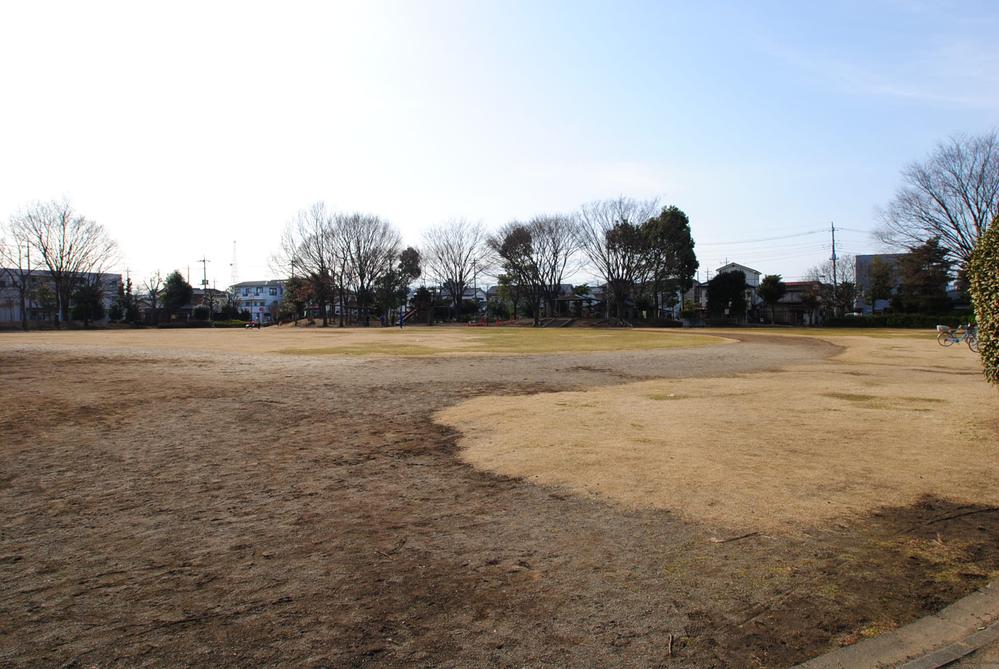 Suneori 360m to neighborhood park
脚折近隣公園まで360m
Location
|























