New Homes » Kanto » Saitama » Tsurugashima
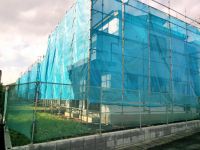 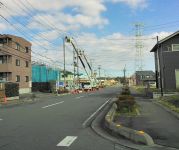
| | Saitama Prefecture Tsurugashima 埼玉県鶴ヶ島市 |
| Ogosesen Tobu "solitary pine tree" walk 13 minutes 東武越生線「一本松」歩13分 |
| ◆ Clear of all building site 52 square meters more than a dwelling life ◆ Long-term high-quality housing ・ Get the seismic grade 3 ◆ Yaoko ・ It is close to elementary school ◆全棟 敷地52坪超のゆとりある住生活◆長期優良住宅・耐震等級3を取得◆ヤオコー・小学校が近い |
| It has become a luxury furnished (wide balcony ・ Large walk-in closet ・ Back door ・ (3) Building to blow ・ (5) dirt floor housed in Building) ****************************************** Free call 0800-602-6558 mortgage to Kawagoe head office ・ Consultation of the sale do not hesitate to contact us 贅沢な造りとなっています(ワイドバルコニー・大型ウォークインクローゼット・勝手口・(3)号棟に吹抜け・(5)号棟に土間収納)************************************************住まいの事ならアイエー住宅販売 川越本店へフリーコール0800-602-6558住宅ローン・売却のご相談もお気軽にお問い合わせ下さい |
Features pickup 特徴ピックアップ | | Long-term high-quality housing / Parking two Allowed / Land 50 square meters or more / Super close / Yang per good / All room storage / LDK15 tatami mats or more / Japanese-style room / Face-to-face kitchen / Wide balcony / 2-story / Southeast direction / Atrium / Ventilation good / Walk-in closet 長期優良住宅 /駐車2台可 /土地50坪以上 /スーパーが近い /陽当り良好 /全居室収納 /LDK15畳以上 /和室 /対面式キッチン /ワイドバルコニー /2階建 /東南向き /吹抜け /通風良好 /ウォークインクロゼット | Price 価格 | | 26.5 million yen ~ 28,300,000 yen 2650万円 ~ 2830万円 | Floor plan 間取り | | 4LDK 4LDK | Units sold 販売戸数 | | 7 units 7戸 | Total units 総戸数 | | 10 units 10戸 | Land area 土地面積 | | 172.33 sq m ~ 172.59 sq m (registration) 172.33m2 ~ 172.59m2(登記) | Building area 建物面積 | | 102.83 sq m ~ 107.23 sq m (registration) 102.83m2 ~ 107.23m2(登記) | Driveway burden-road 私道負担・道路 | | Road width: 6m ~ 12m 道路幅:6m ~ 12m | Completion date 完成時期(築年月) | | January 2014 late schedule 2014年1月下旬予定 | Address 住所 | | Saitama Prefecture Tsurugashima Shinmachi 4 埼玉県鶴ヶ島市新町4 | Traffic 交通 | | Ogosesen Tobu "solitary pine tree" walk 13 minutes
Tobu ogose line "west landlord" walk 20 minutes
Ogosesen Tobu "Kawasumi" walk 36 minutes 東武越生線「一本松」歩13分
東武越生線「西大家」歩20分
東武越生線「川角」歩36分
| Related links 関連リンク | | [Related Sites of this company] 【この会社の関連サイト】 | Person in charge 担当者より | | Person in charge of real-estate and building Sasaki Katsumube Age: 30 Daigyokai experience: including 10 years Kawagoe peripheral and neighboring cities, We always strive every day to be able to meet customer needs. Sale of important real estate of everyone, And until all means our staff will help you look for a dream of my home. 担当者宅建佐々木 克宜年齢:30代業界経験:10年川越周辺及び近隣都市も含め、常にお客様のニーズにお応えできるよう日々努力しております。皆様の大切な不動産の売却、そして夢のマイホーム探しのお手伝いは是非当社スタッフまで。 | Contact お問い合せ先 | | TEL: 0800-602-6558 [Toll free] mobile phone ・ Also available from PHS
Caller ID is not notified
Please contact the "saw SUUMO (Sumo)"
If it does not lead, If the real estate company TEL:0800-602-6558【通話料無料】携帯電話・PHSからもご利用いただけます
発信者番号は通知されません
「SUUMO(スーモ)を見た」と問い合わせください
つながらない方、不動産会社の方は
| Building coverage, floor area ratio 建ぺい率・容積率 | | Kenpei rate: 60%, Volume ratio: 200% 建ペい率:60%、容積率:200% | Time residents 入居時期 | | Consultation 相談 | Land of the right form 土地の権利形態 | | Ownership 所有権 | Structure and method of construction 構造・工法 | | Wooden siding concrete slate mushroom 2-story 木造サイディング造スレート茸2階建 | Use district 用途地域 | | One dwelling 1種住居 | Land category 地目 | | Residential land 宅地 | Overview and notices その他概要・特記事項 | | Contact: Sasaki Katsumube, Building confirmation number: No. H25SHC114641 Outside 担当者:佐々木 克宜、建築確認番号:第H25SHC114641号 外 | Company profile 会社概要 | | <Mediation> Saitama Governor (1) No. 022309 (Ltd.) I. A. Corporation home sales Kawagoe head office Yubinbango350-0024 Kawagoe City Prefecture Namikishin cho 8-11 <仲介>埼玉県知事(1)第022309号(株)アイエー住宅販売川越本店〒350-0024 埼玉県川越市並木新町8-11 |
Local appearance photo現地外観写真 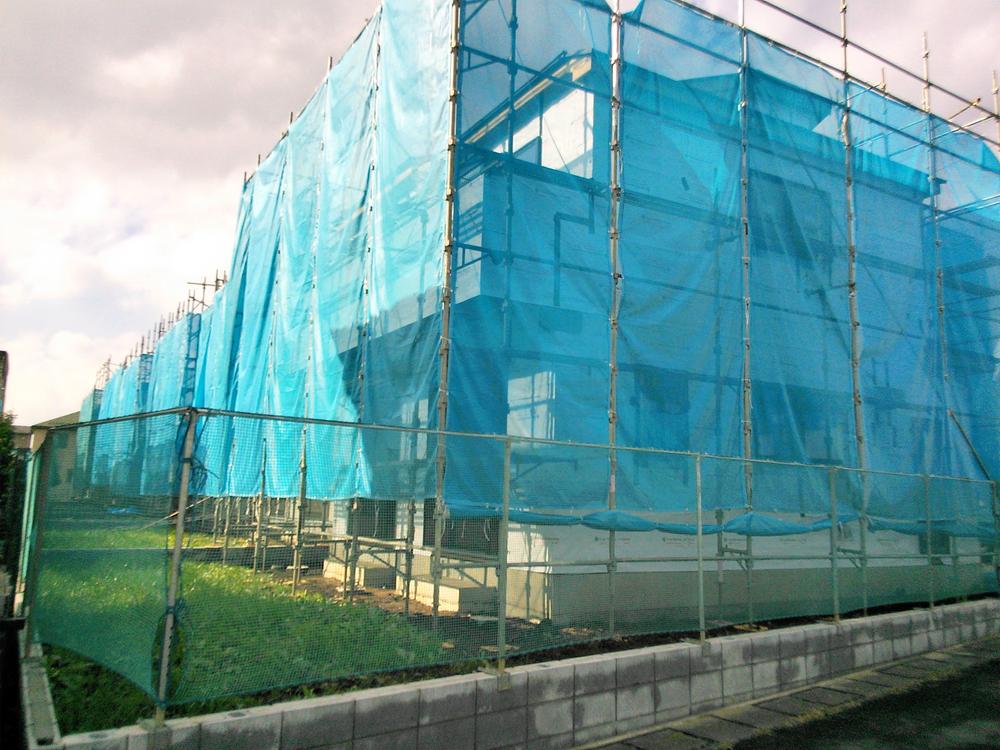 A quiet residential area local (November 2013) Shooting
閑静な住宅街現地(2013年11月)撮影
Local photos, including front road前面道路含む現地写真 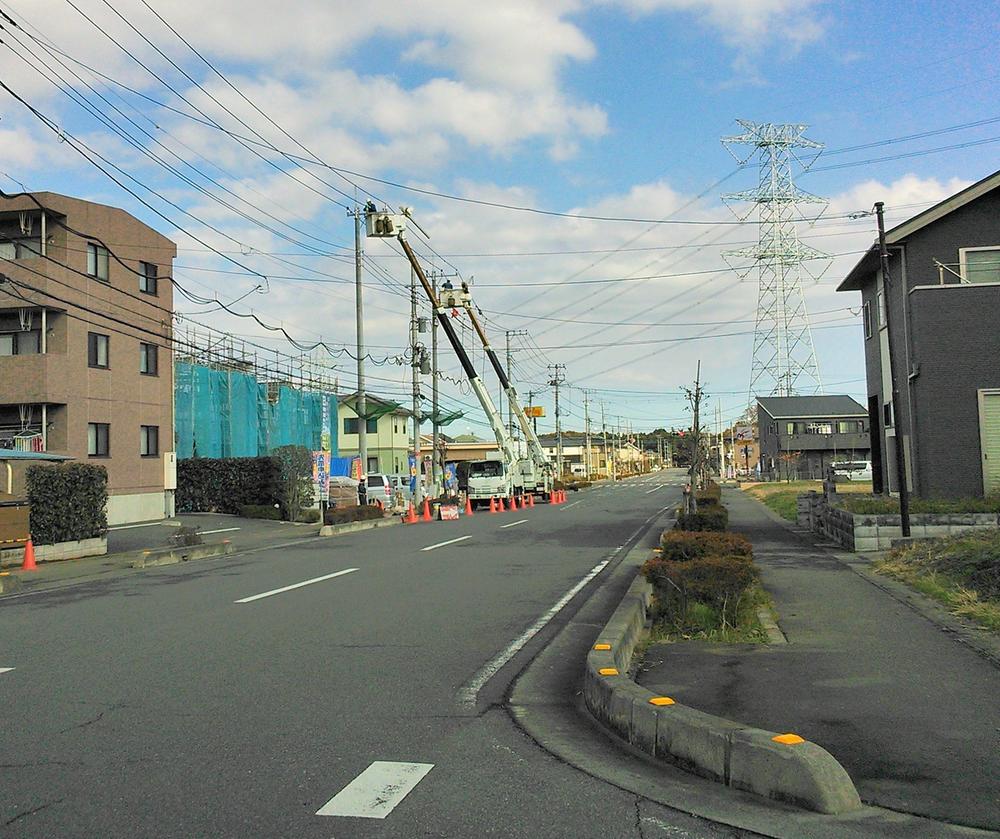 Local (11 May 2013) Shooting
現地(2013年11月)撮影
Local appearance photo現地外観写真 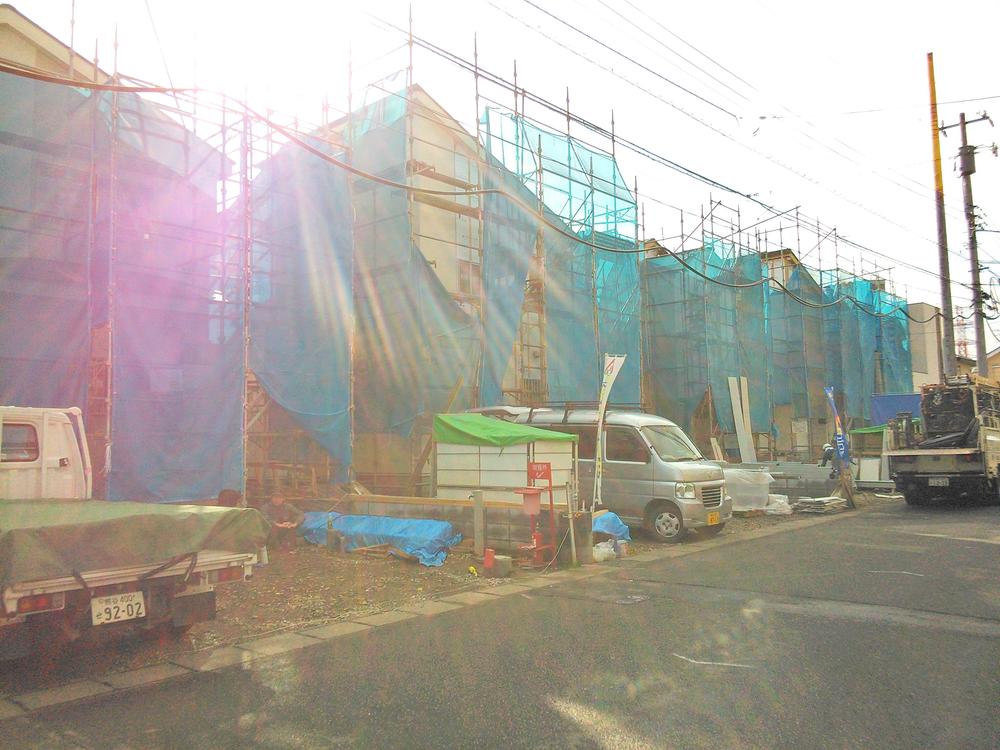 Yang per good! ! Local (11 May 2013) Shooting
陽当り良好!!
現地(2013年11月)撮影
Floor plan間取り図 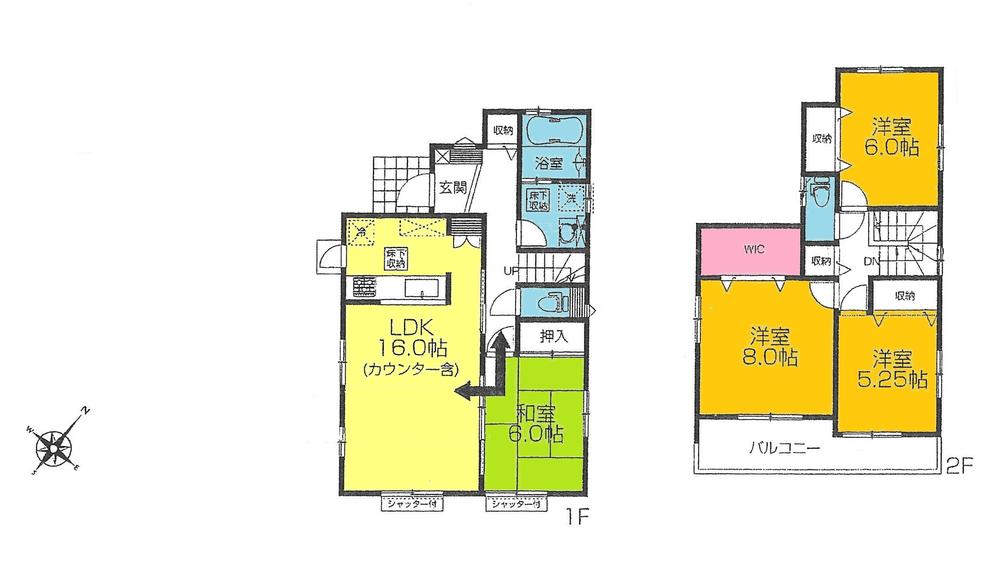 ((1) Building), Price 26.5 million yen, 4LDK, Land area 172.33 sq m , Building area 103.51 sq m
((1)号棟)、価格2650万円、4LDK、土地面積172.33m2、建物面積103.51m2
Local appearance photo現地外観写真 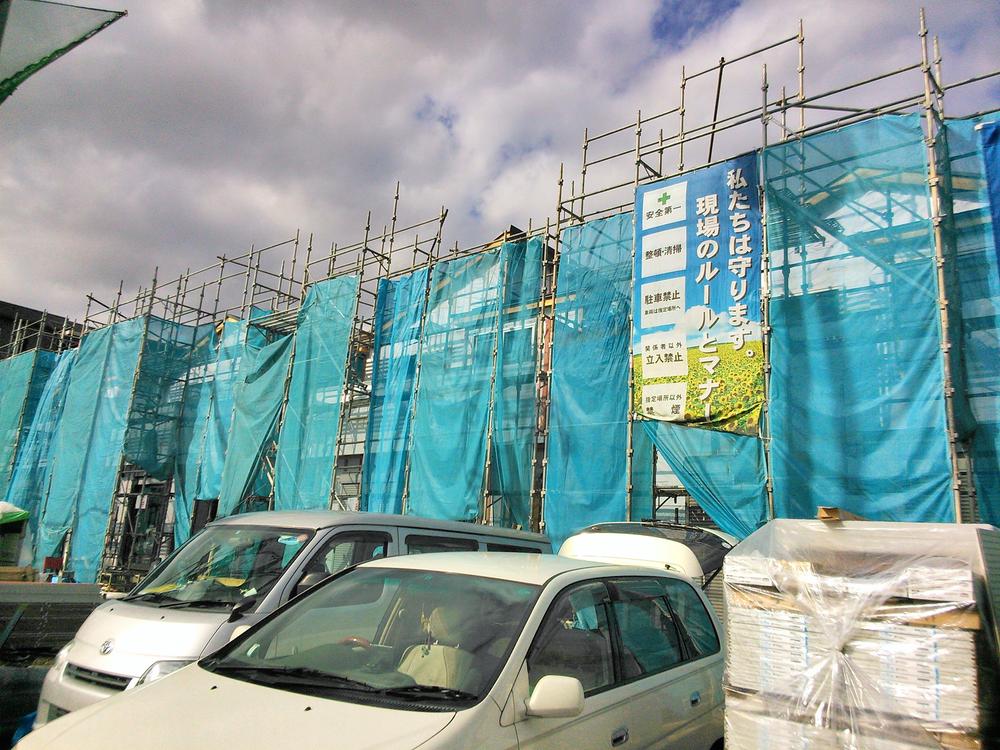 Local (11 May 2013) Shooting
現地(2013年11月)撮影
Supermarketスーパー 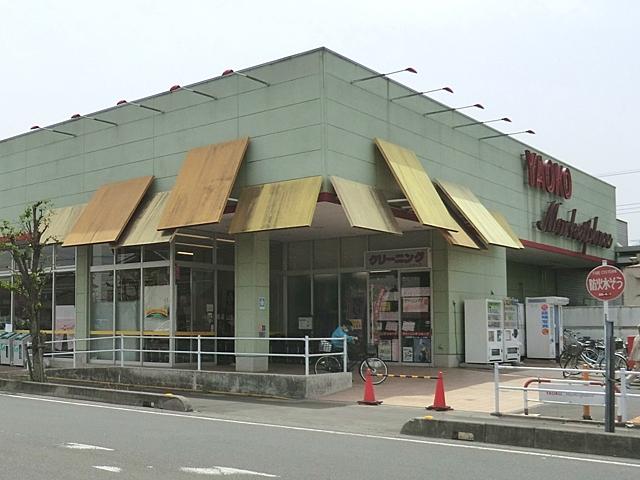 150m until Yaoko Co., Ltd. solitary pine tree Minamiten
ヤオコー一本松南店まで150m
The entire compartment Figure全体区画図 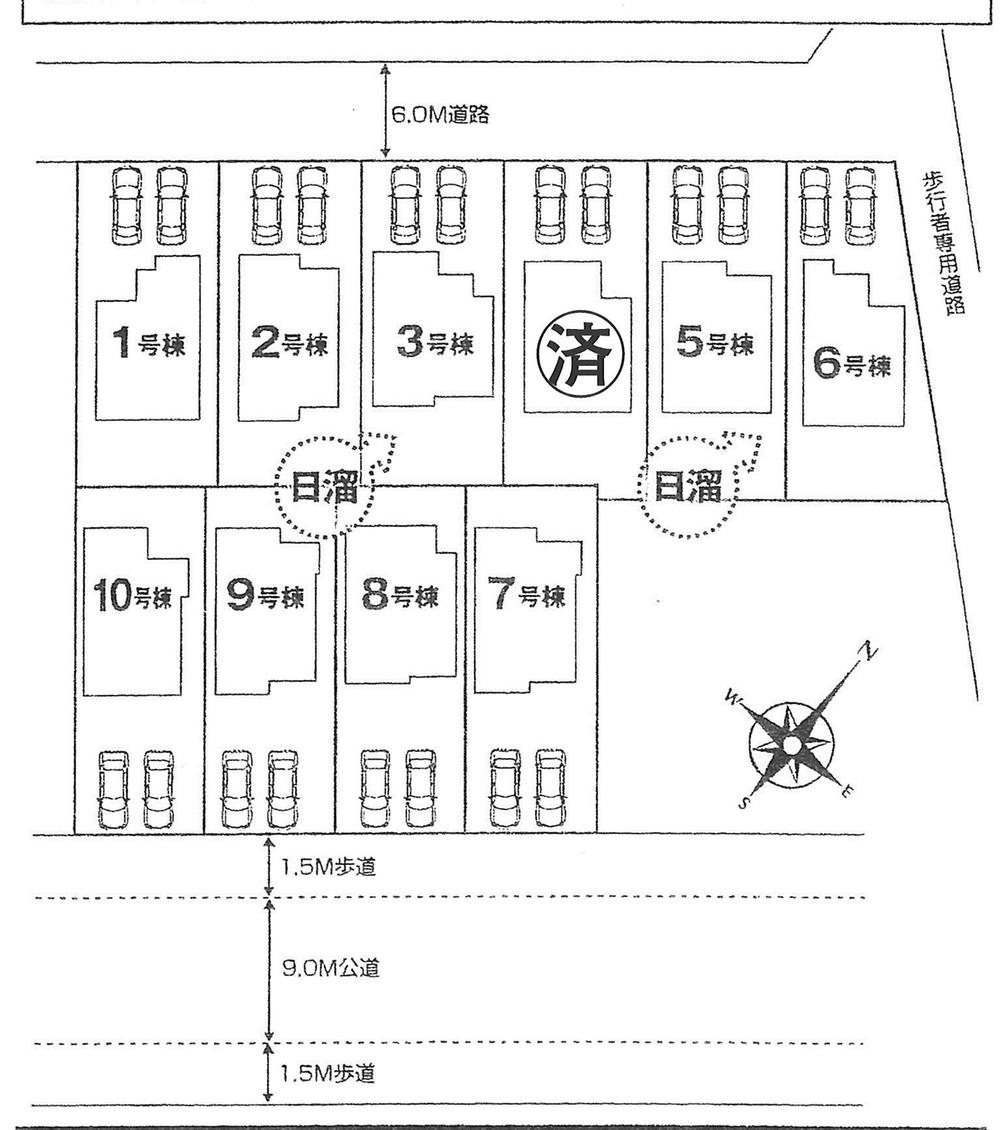 Compartment figure
区画図
Floor plan間取り図 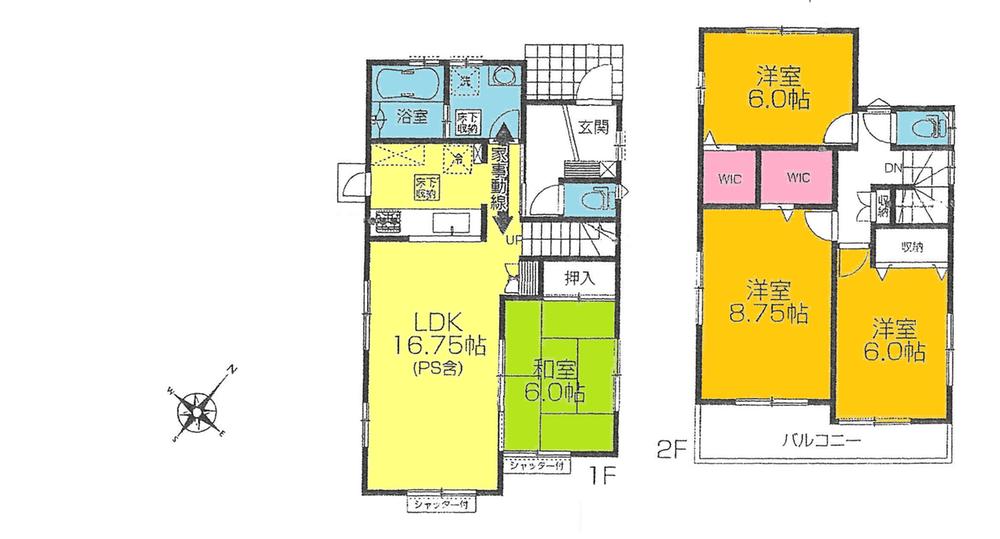 ((2) Building), Price 26.5 million yen, 4LDK, Land area 172.34 sq m , Building area 102.83 sq m
((2)号棟)、価格2650万円、4LDK、土地面積172.34m2、建物面積102.83m2
Supermarketスーパー 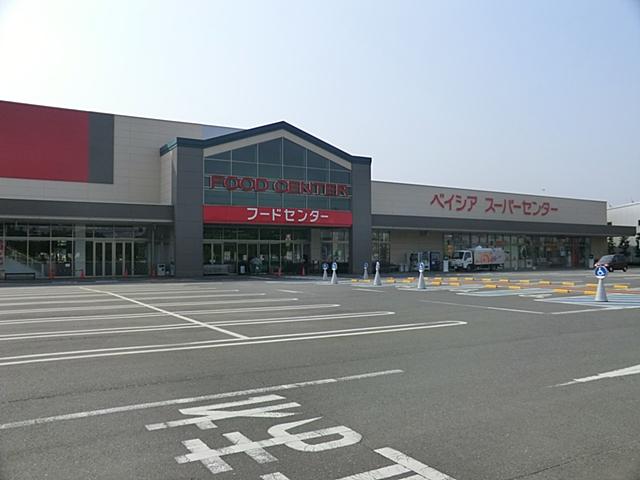 Beisia 2523m to Tsurugashima shop
ベイシア鶴ヶ島店まで2523m
Floor plan間取り図 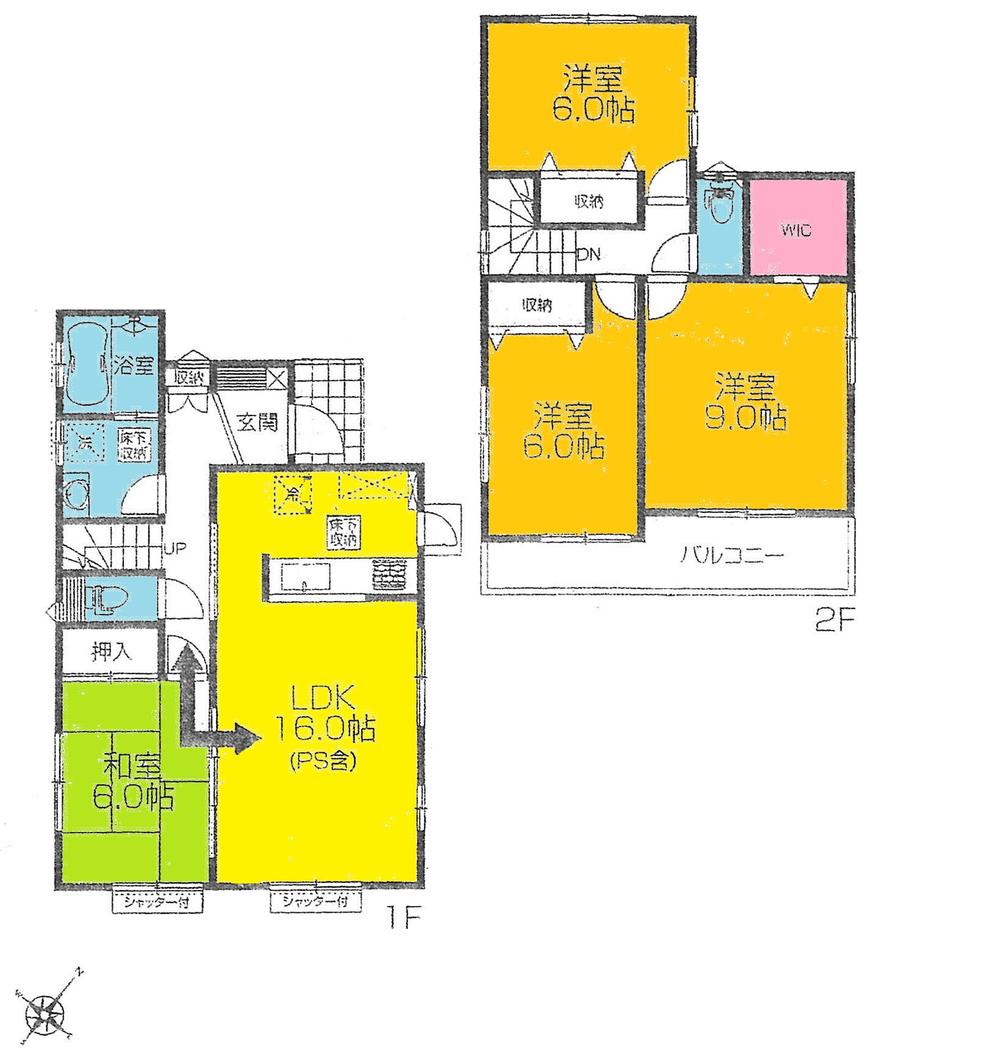 ((6) Building), Price 27.5 million yen, 4LDK, Land area 172.34 sq m , Building area 104.33 sq m
((6)号棟)、価格2750万円、4LDK、土地面積172.34m2、建物面積104.33m2
Junior high school中学校 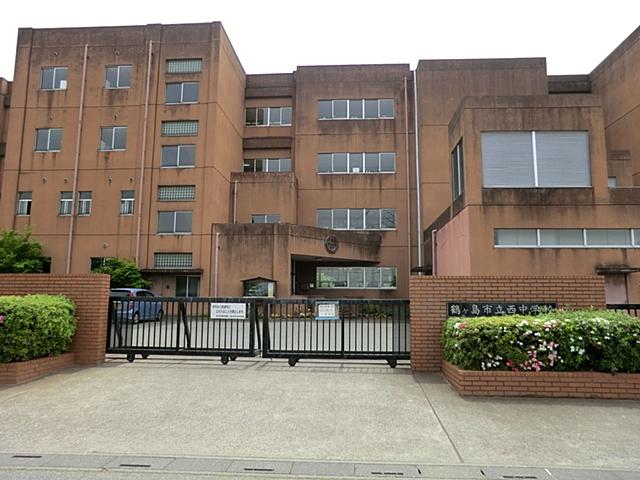 790m to Tsurugashima Tatsunishi junior high school
鶴ヶ島市立西中学校まで790m
Floor plan間取り図 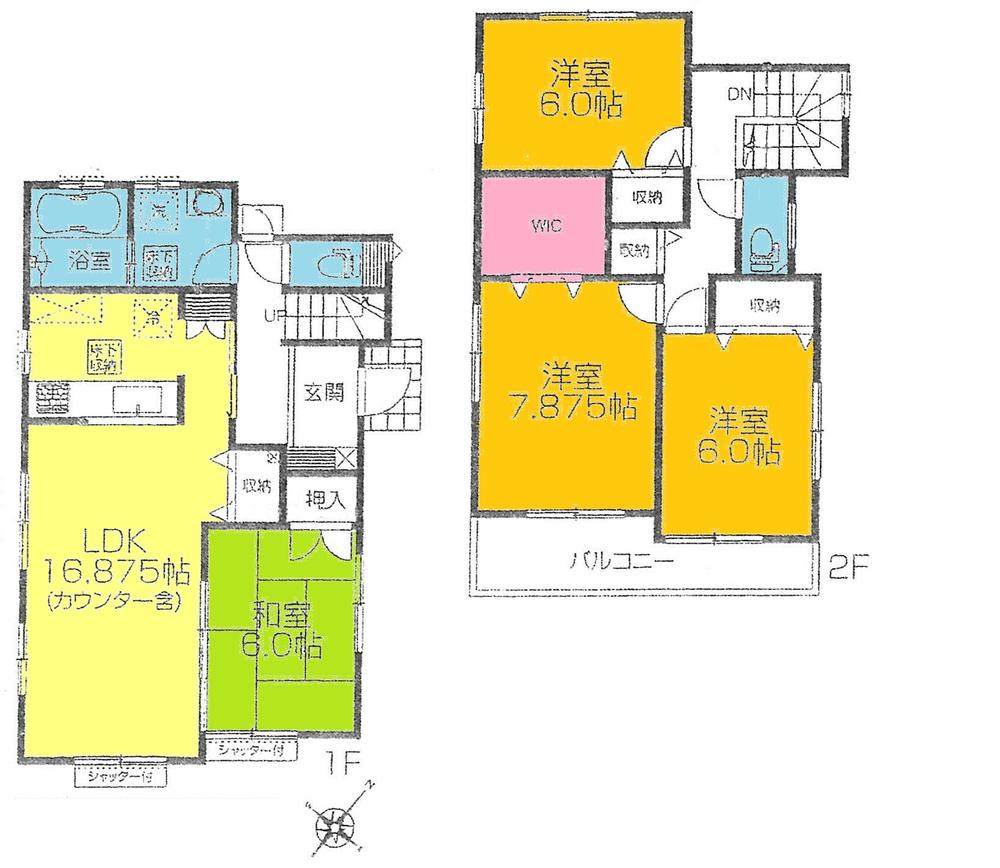 ((7) Building), Price 28,300,000 yen, 4LDK, Land area 172.58 sq m , Building area 107.02 sq m
((7)号棟)、価格2830万円、4LDK、土地面積172.58m2、建物面積107.02m2
Primary school小学校 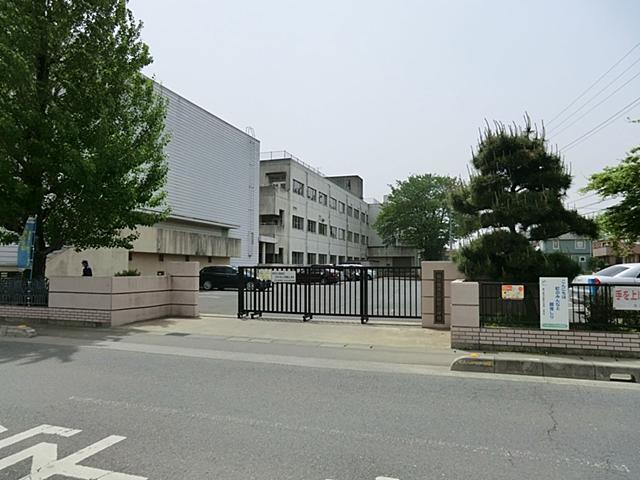 320m to Tsurugashima stand Shinmachi Elementary School
鶴ヶ島市立新町小学校まで320m
Floor plan間取り図 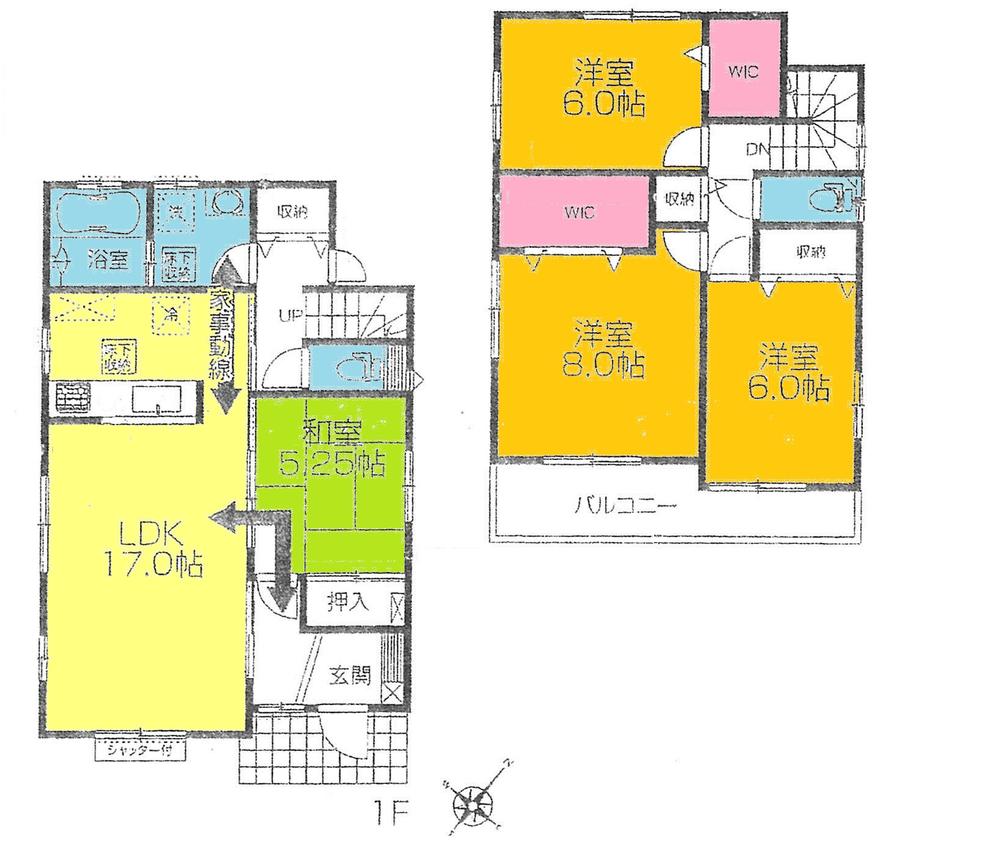 ((8) Building), Price 28,300,000 yen, 4LDK, Land area 172.58 sq m , Building area 106.4 sq m
((8)号棟)、価格2830万円、4LDK、土地面積172.58m2、建物面積106.4m2
Kindergarten ・ Nursery幼稚園・保育園 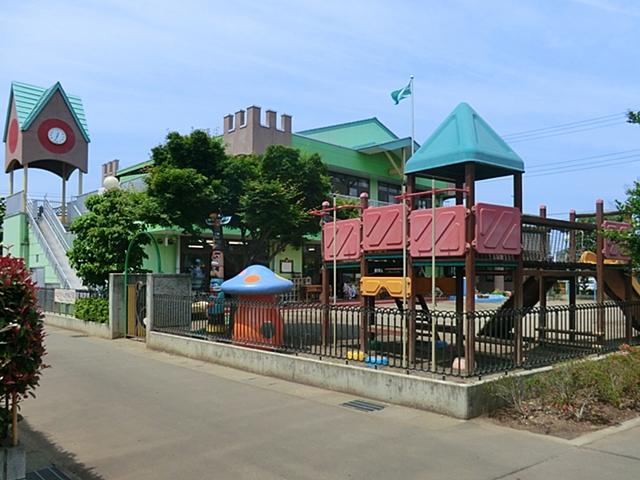 Atago 113m to nursery school
あたご保育園まで113m
Floor plan間取り図 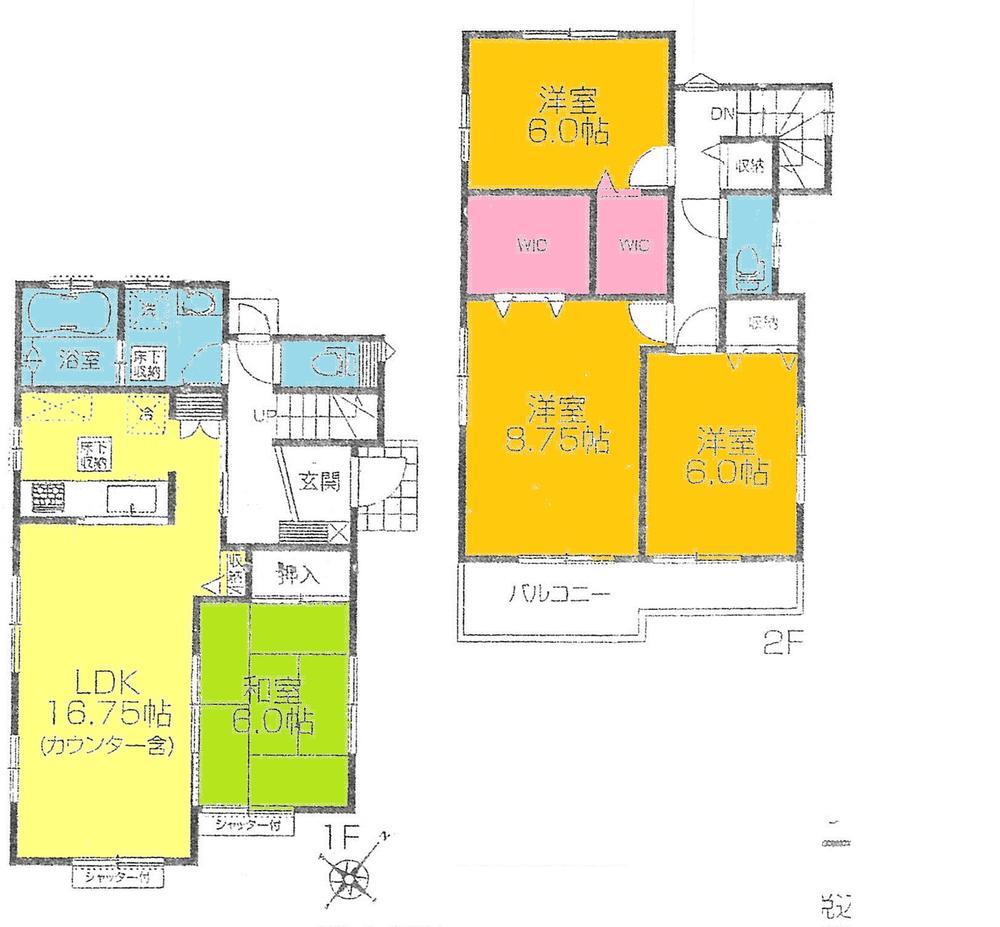 ((9) Building), Price 28,300,000 yen, 4LDK, Land area 172.59 sq m , Building area 107.23 sq m
((9)号棟)、価格2830万円、4LDK、土地面積172.59m2、建物面積107.23m2
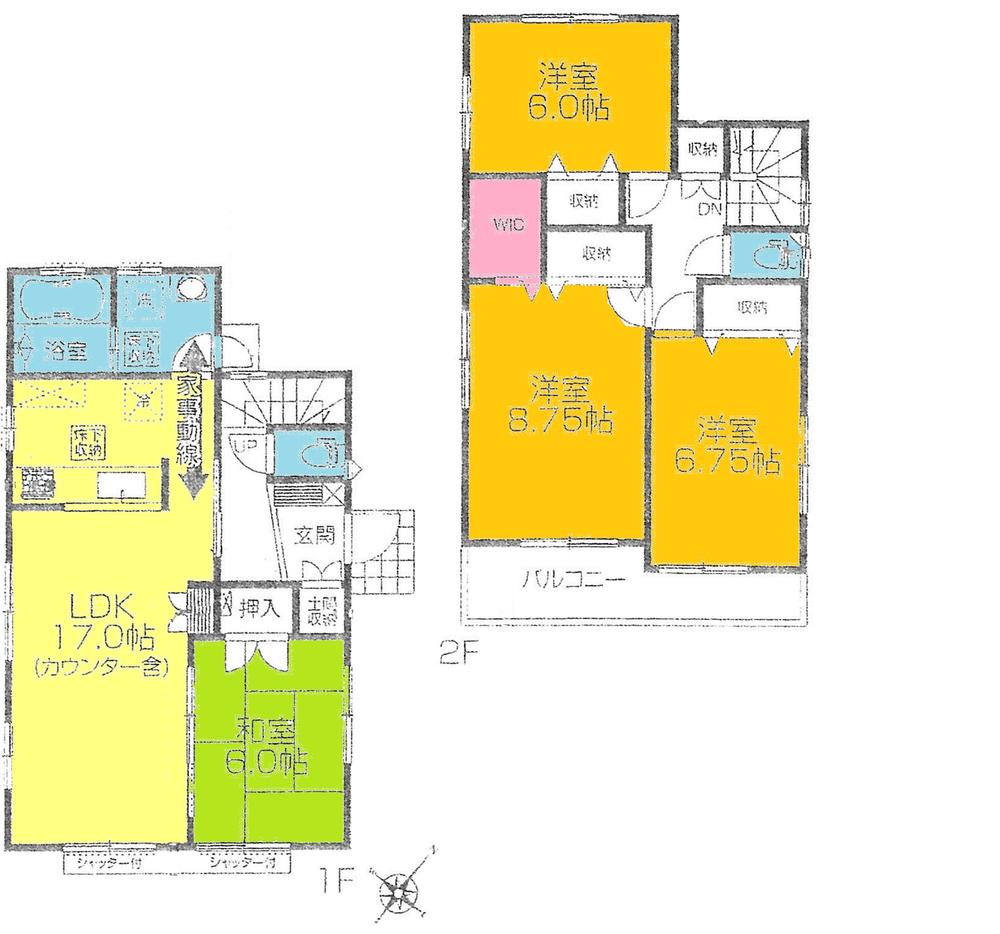 ((10) Building), Price 27,900,000 yen, 4LDK, Land area 172.58 sq m , Building area 105.93 sq m
((10)号棟)、価格2790万円、4LDK、土地面積172.58m2、建物面積105.93m2
Location
| 

















