New Homes » Kanto » Saitama » Tsurugashima
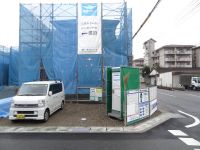 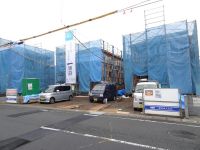
| | Saitama Prefecture Tsurugashima 埼玉県鶴ヶ島市 |
| Tobu Tojo Line "Wakaba" walk 23 minutes 東武東上線「若葉」歩23分 |
| Parking two Allowed, Facing south, Siemens south road, Or more before road 6m, Corner lot, Shaping land, Face-to-face kitchen, 2-story, South balcony, Zenshitsuminami direction, Nantei, City gas 駐車2台可、南向き、南側道路面す、前道6m以上、角地、整形地、対面式キッチン、2階建、南面バルコニー、全室南向き、南庭、都市ガス |
Seller comments 売主コメント | | Building 3 3号棟 | Features pickup 特徴ピックアップ | | Parking two Allowed / Facing south / Siemens south road / Or more before road 6m / Corner lot / Shaping land / Face-to-face kitchen / 2-story / South balcony / Zenshitsuminami direction / Nantei / City gas 駐車2台可 /南向き /南側道路面す /前道6m以上 /角地 /整形地 /対面式キッチン /2階建 /南面バルコニー /全室南向き /南庭 /都市ガス | Event information イベント情報 | | (Please be sure to ask in advance) (事前に必ずお問い合わせください) | Property name 物件名 | | Tsurugashima Suneori all 7 compartment ~ Day warm house ~ 鶴ヶ島市脚折全7区画 ~ 日当たりポカポカの家 ~ | Price 価格 | | 23 million yen ~ 28.8 million yen 2300万円 ~ 2880万円 | Floor plan 間取り | | 4LDK 4LDK | Units sold 販売戸数 | | 5 units 5戸 | Total units 総戸数 | | 7 units 7戸 | Land area 土地面積 | | 135.05 sq m ~ 141.09 sq m (40.85 tsubo ~ 42.67 tsubo) (measured) 135.05m2 ~ 141.09m2(40.85坪 ~ 42.67坪)(実測) | Building area 建物面積 | | 99.37 sq m ~ 103.51 sq m (30.05 tsubo ~ 31.31 tsubo) (Registration) 99.37m2 ~ 103.51m2(30.05坪 ~ 31.31坪)(登記) | Driveway burden-road 私道負担・道路 | | Road width: 5m ~ 9m, Asphaltic pavement 道路幅:5m ~ 9m、アスファルト舗装 | Completion date 完成時期(築年月) | | April 2014 late schedule 2014年4月下旬予定 | Address 住所 | | Saitama Prefecture Tsurugashima Oaza Suneori 1496 No. 6 埼玉県鶴ヶ島市大字脚折1496番6 | Traffic 交通 | | Tobu Tojo Line "Wakaba" walk 23 minutes
Tobu Tojo Line "Sakado" walk 33 minutes
Tobu Tojo Line "Tsurugashima" walk 42 minutes 東武東上線「若葉」歩23分
東武東上線「坂戸」歩33分
東武東上線「鶴ヶ島」歩42分
| Related links 関連リンク | | [Related Sites of this company] 【この会社の関連サイト】 | Contact お問い合せ先 | | (Stock) White Room TEL: 0800-805-4077 [Toll free] mobile phone ・ Also available from PHS
Caller ID is not notified
Please contact the "saw SUUMO (Sumo)"
If it does not lead, If the real estate company (株)ホワイトルームTEL:0800-805-4077【通話料無料】携帯電話・PHSからもご利用いただけます
発信者番号は通知されません
「SUUMO(スーモ)を見た」と問い合わせください
つながらない方、不動産会社の方は
| Most price range 最多価格帯 | | 2600 million units 2600 (3 units) 2600万円台2600(3戸) | Building coverage, floor area ratio 建ぺい率・容積率 | | Kenpei rate: 60%, Volume ratio: 200% 建ペい率:60%、容積率:200% | Time residents 入居時期 | | April 2014 late schedule 2014年4月下旬予定 | Land of the right form 土地の権利形態 | | Ownership 所有権 | Structure and method of construction 構造・工法 | | Wooden 2-story (framing method) 木造2階建(軸組工法) | Use district 用途地域 | | One middle and high 1種中高 | Land category 地目 | | Residential land 宅地 | Other limitations その他制限事項 | | Quasi-fire zones 準防火地域 | Overview and notices その他概要・特記事項 | | Building confirmation number: No. SJK-KX1311032819 建築確認番号:第SJK-KX1311032819号 | Company profile 会社概要 | | <Marketing alliance (agency)> Saitama Governor (1) Article 022 425 issue (stock) White Room Yubinbango352-0001 Saitama Prefecture Niiza northeast 2-31-15 Ota building B1-A <販売提携(代理)>埼玉県知事(1)第022425号(株)ホワイトルーム〒352-0001 埼玉県新座市東北2-31-15 太田ビルB1-A |
Local appearance photo現地外観写真 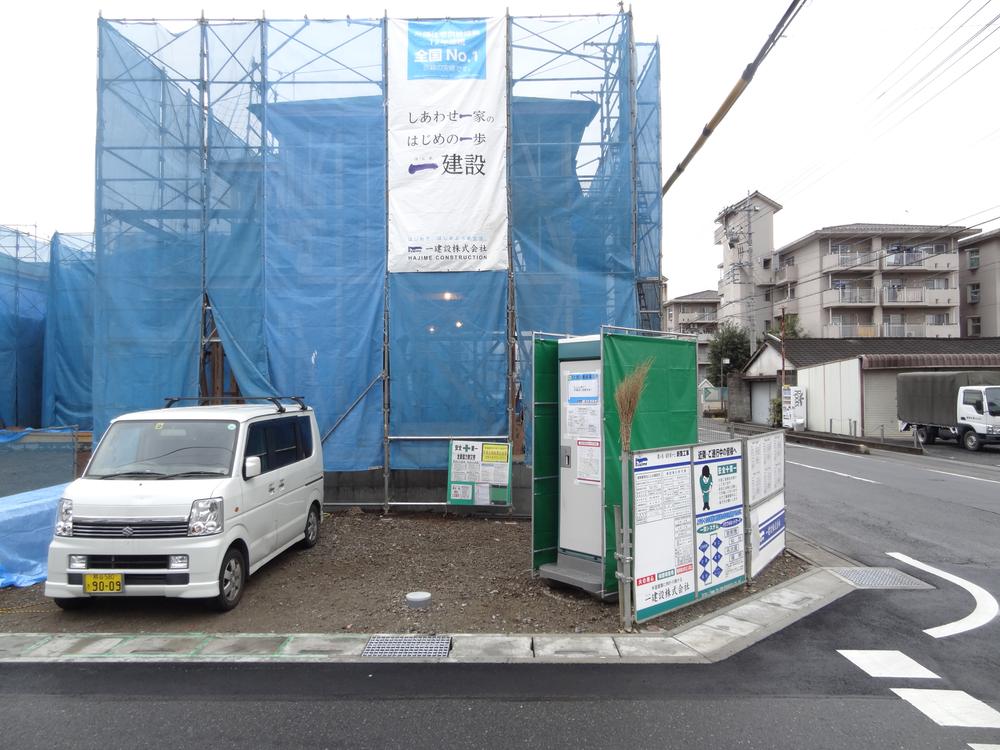 Local (12 May 2013) Shooting
現地(2013年12月)撮影
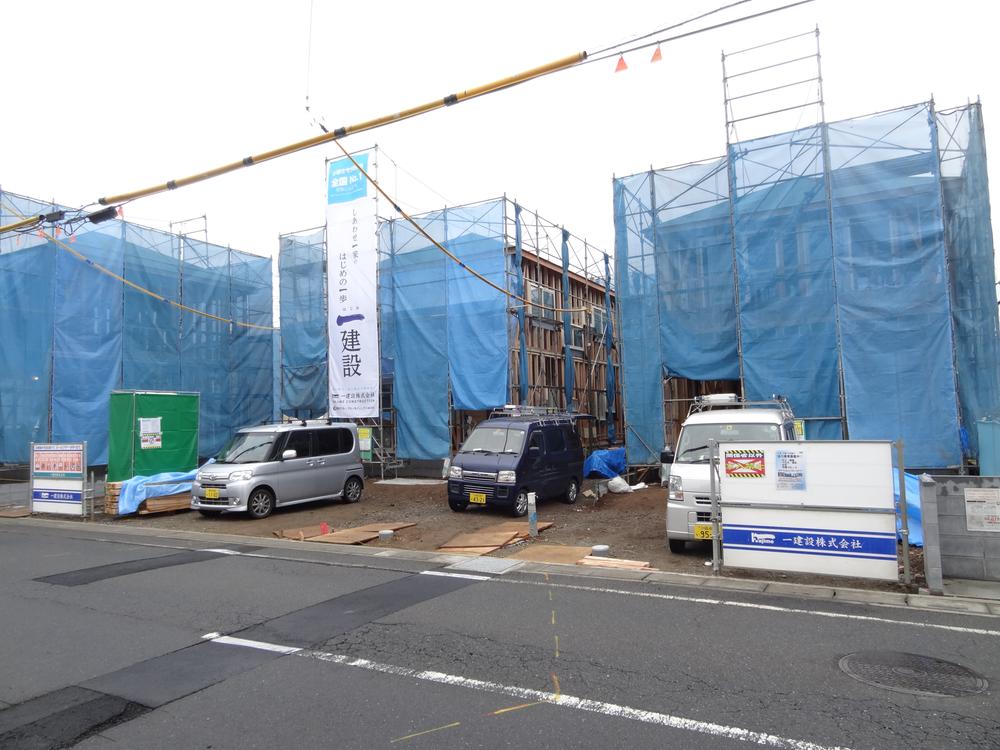 Local (12 May 2013) Shooting
現地(2013年12月)撮影
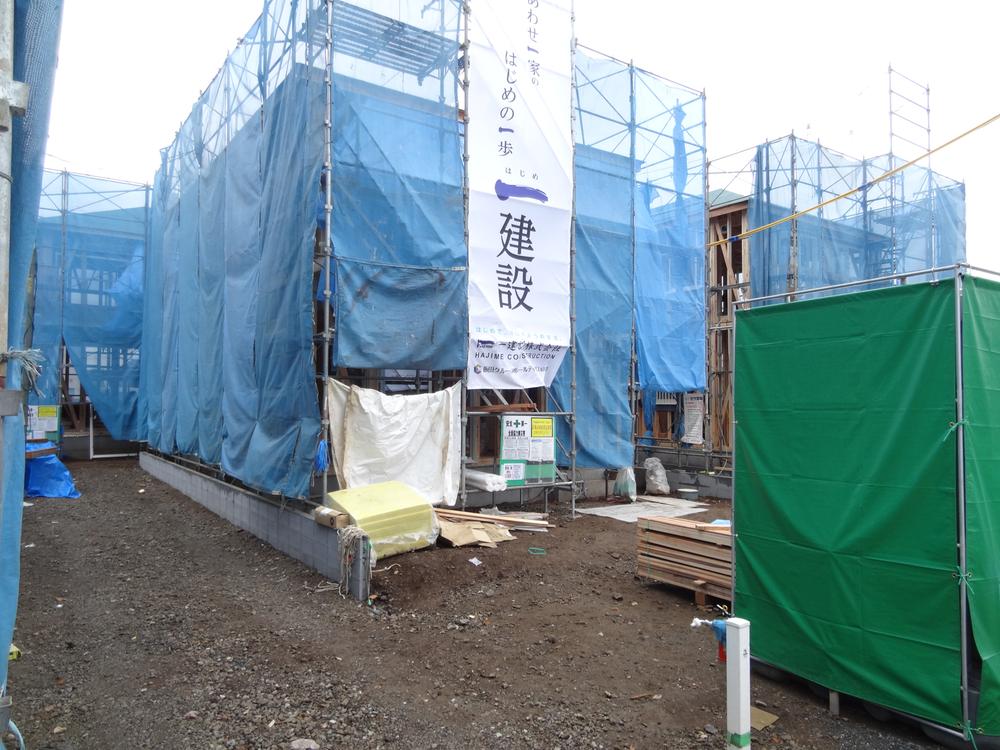 Local (12 May 2013) Shooting
現地(2013年12月)撮影
Floor plan間取り図 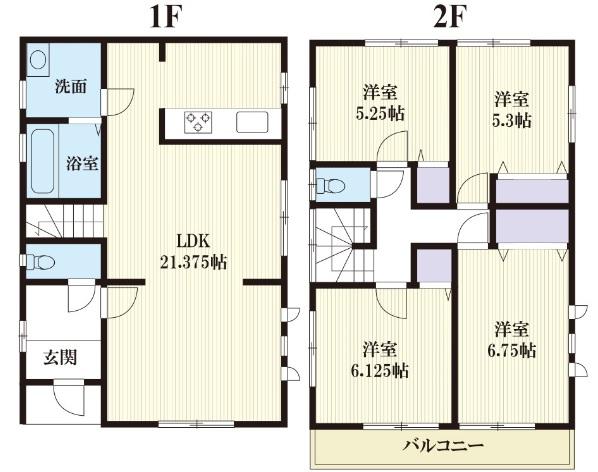 Price 26.5 million yen, 4LDK, Land area 135.05 sq m , Building area 100.61 sq m
価格2650万円、4LDK、土地面積135.05m2、建物面積100.61m2
Model house photoモデルハウス写真 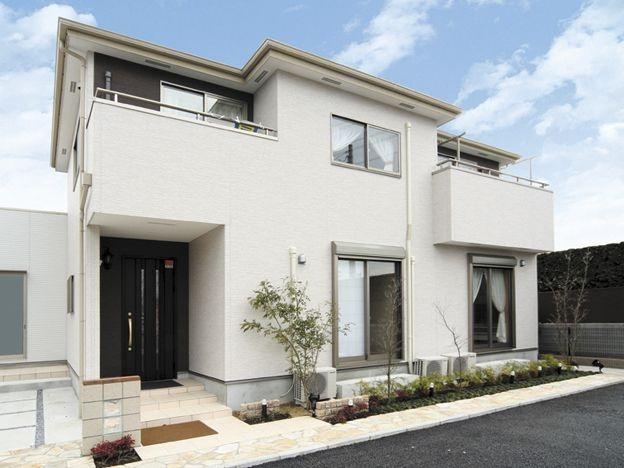 Model house
モデルハウス
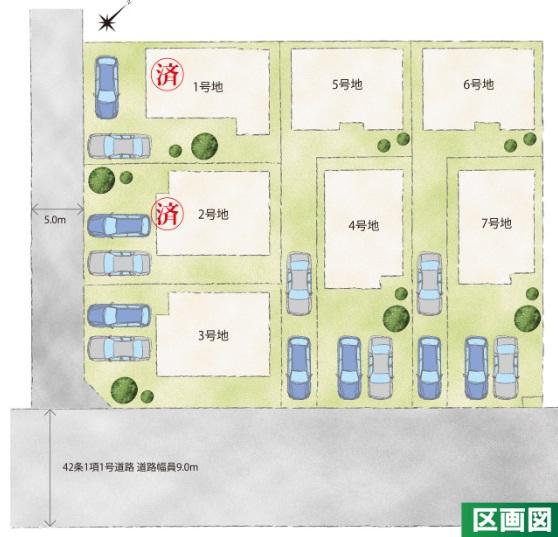 Compartment figure
区画図
Floor plan間取り図 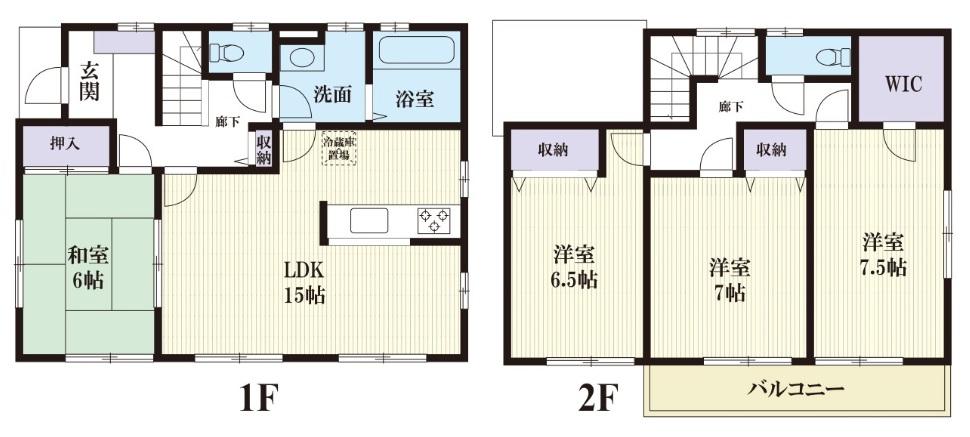 (3 Building), Price 28.8 million yen, 4LDK, Land area 135.06 sq m , Building area 103.51 sq m
(3号棟)、価格2880万円、4LDK、土地面積135.06m2、建物面積103.51m2
Otherその他 ![Other. Car navigation system settings [Tsurugashima Suneori 1496 No. 6]](/images/saitama/tsurugashima/33cfd50005.jpg) Car navigation system settings [Tsurugashima Suneori 1496 No. 6]
カーナビ設定は【鶴ヶ島市脚折1496番6】
Floor plan間取り図 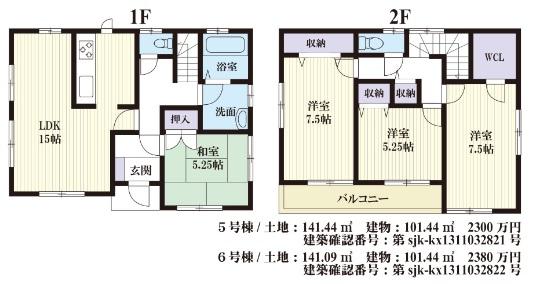 (5 Building), Price 23 million yen, 4LDK, Land area 141.09 sq m , Building area 101.44 sq m
(5号棟)、価格2300万円、4LDK、土地面積141.09m2、建物面積101.44m2
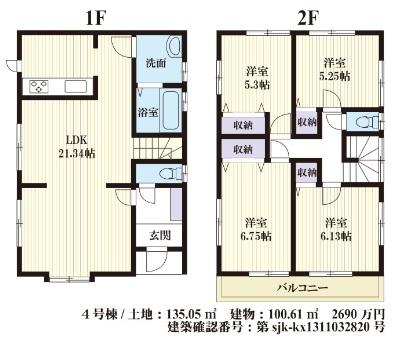 (4 Building), Price 26,900,000 yen, 4LDK, Land area 135.05 sq m , Building area 100.61 sq m
(4号棟)、価格2690万円、4LDK、土地面積135.05m2、建物面積100.61m2
Local appearance photo現地外観写真 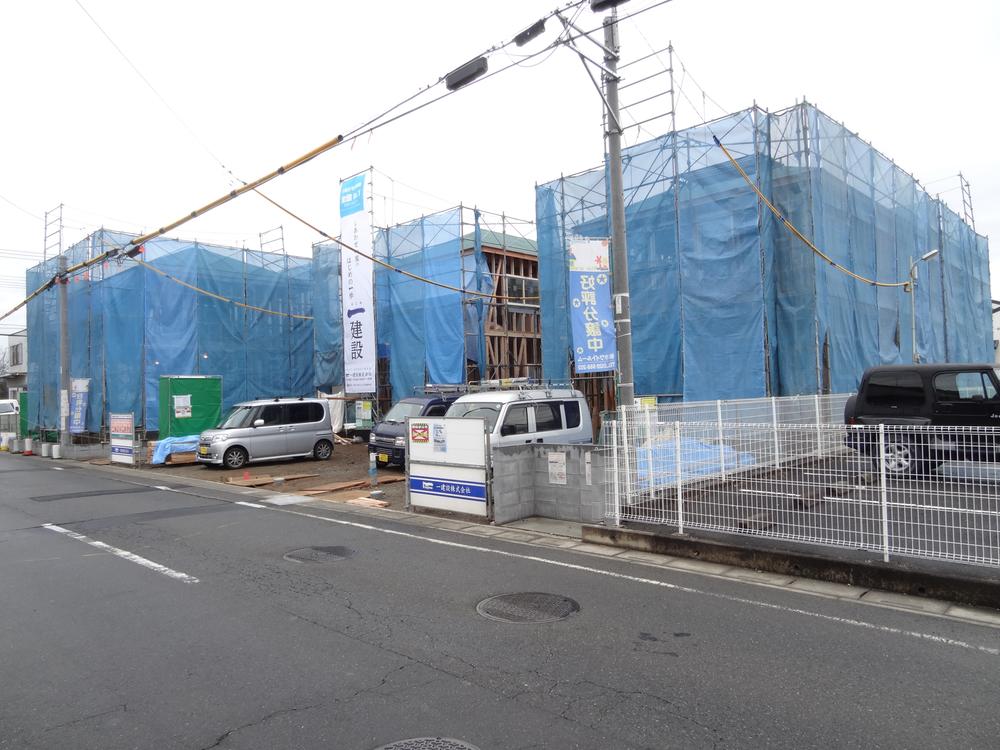 Local (12 May 2013) Shooting
現地(2013年12月)撮影
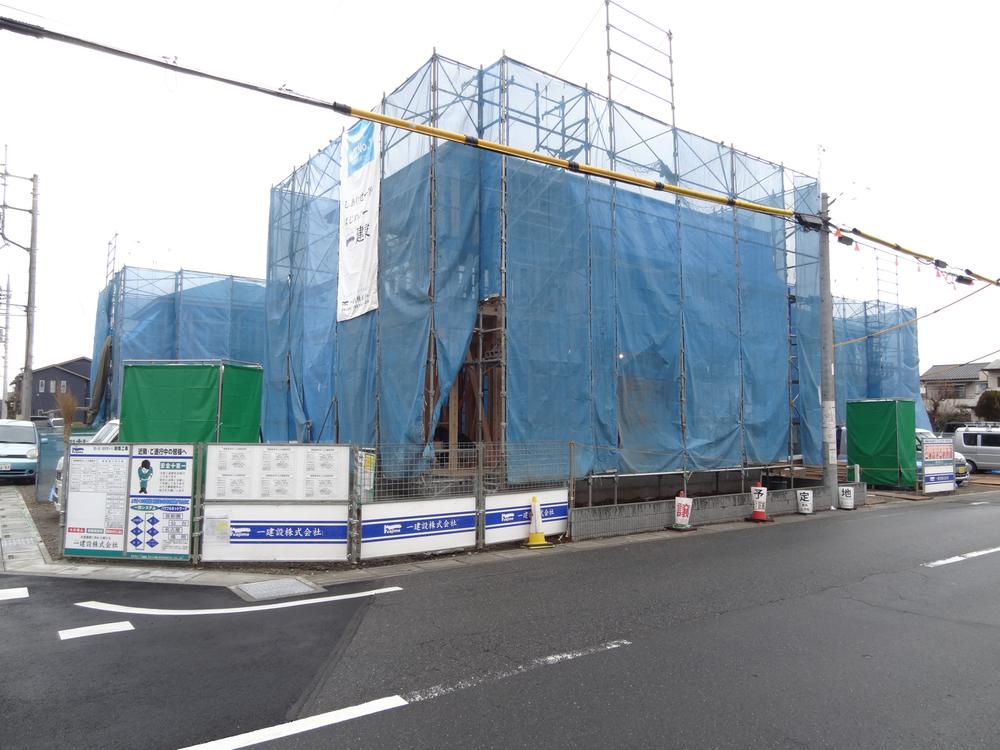 Local (12 May 2013) Shooting
現地(2013年12月)撮影
Location
|









![Other. Car navigation system settings [Tsurugashima Suneori 1496 No. 6]](/images/saitama/tsurugashima/33cfd50005.jpg)



